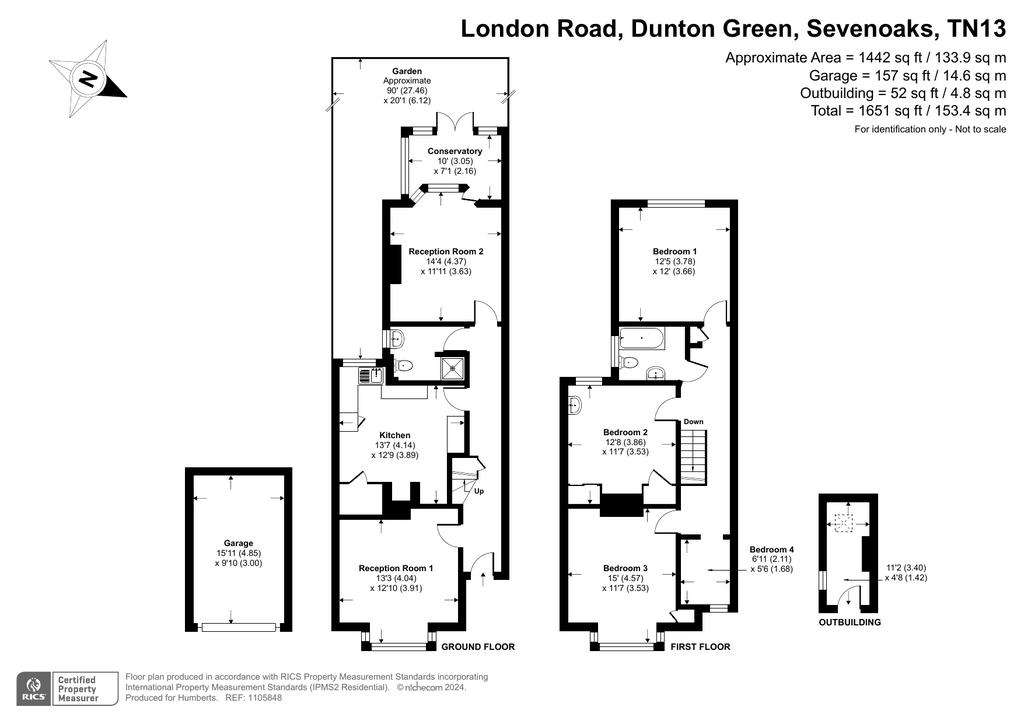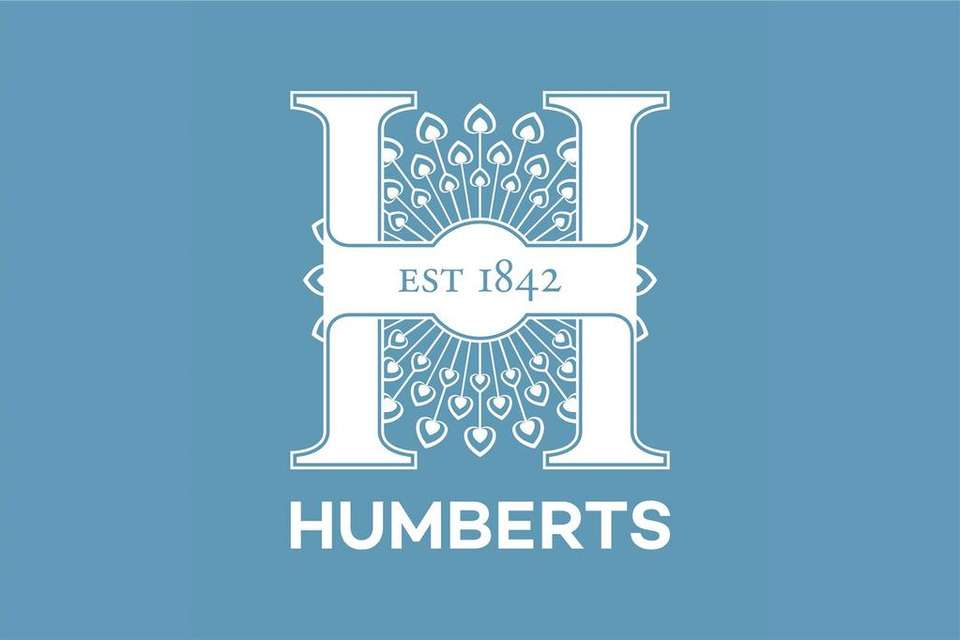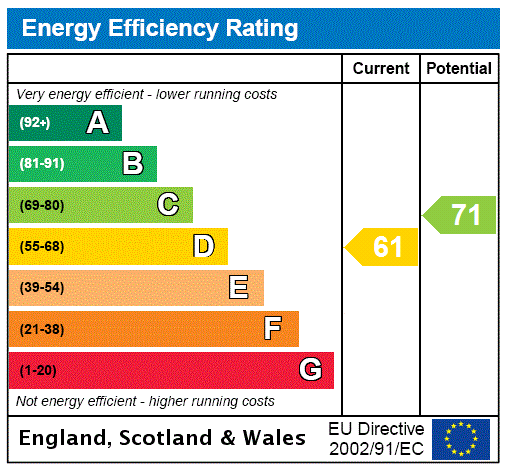4 bedroom semi-detached house for sale
Sevenoaks, Kentsemi-detached house
bedrooms

Property photos




+9
Property description
THE PROPERTY
This elegant four bedroom semi detached house benefits from a wealth of period features. The property is located close to local amenities and has off street parking and a garage.
The front door leads onto the reception hall which gives access to all the main reception rooms, including the downstairs cloakroom/shower room. The well-proportioned sitting room has a feature fire place and connects directly to the conservatory/sun room which opens up directly to the 120 feet garden (Approx.). The kitchen/breakfast room is fitted with a range of wall and base units and has space for the necessary appliances. The kitchen opens directly on to the dining room which has bay windows, wooden effect flooring and another fireplace.
Stairs rise up from the hallway and lead to the first floor landing which gives access to three good size bedrooms, the front double has a bay window with outlook over the front garden, there is another double bedroom with fitted storage and the third double room has another feature fireplace while the fourth bedroom could make for an excellent study/nursery. There is also a family bathroom on this floor.
The landing also give access to a substantial loft which would be suitable for conversion into additional accommodation (subject to gaining the correct planning consents).
GARDENS & GROUNDS
The property is approached via a good size front garden which could be converted into a driveway, again subject to gaining the correct consents.
The 120 feet rear garden is West facing and can be accessed via the small garden room /conservatory. The garden is mainly laid to lawn with fenced and hedged boundaries.
There is off street parking at the rear of the property which is accessed via a shared driveway, the driveway leads to a good size area of off street parking and a garage.
SURROUNDING AREA
The property is located close to the centre of the village, approximately 0.4 of a mile from Dunton Green railway station and 0.3 of a mile from the Tesco superstore. The
nearest town is Sevenoaks, approximately 2 miles away, where one can find an excellent range of shops and restaurants. Riverhead village is about half a mile away.
Sevenoaks mainline station (fast rail services to London Bridge, Charing Cross & Cannon Street in approx. 29 minutes) is about 1.3 miles distant. Access to the M25(junction 5) is 1.7 miles away at the Chevening interchange.
Schooling is excellent in the area comprising of Amherst Junior and Riverhead Infants school, Dunton Green Primary School and also Chevening Primary School along with a number of well renowned independent primary and secondary schools.
TENURE
Freehold.
SERVICES
All mains services are connected.
ENERGY PERFORMANCE CERTIFICATE
EPC Rating D.
LOCAL AUTHORITY
Sevenoaks District Council - Band F.
This elegant four bedroom semi detached house benefits from a wealth of period features. The property is located close to local amenities and has off street parking and a garage.
The front door leads onto the reception hall which gives access to all the main reception rooms, including the downstairs cloakroom/shower room. The well-proportioned sitting room has a feature fire place and connects directly to the conservatory/sun room which opens up directly to the 120 feet garden (Approx.). The kitchen/breakfast room is fitted with a range of wall and base units and has space for the necessary appliances. The kitchen opens directly on to the dining room which has bay windows, wooden effect flooring and another fireplace.
Stairs rise up from the hallway and lead to the first floor landing which gives access to three good size bedrooms, the front double has a bay window with outlook over the front garden, there is another double bedroom with fitted storage and the third double room has another feature fireplace while the fourth bedroom could make for an excellent study/nursery. There is also a family bathroom on this floor.
The landing also give access to a substantial loft which would be suitable for conversion into additional accommodation (subject to gaining the correct planning consents).
GARDENS & GROUNDS
The property is approached via a good size front garden which could be converted into a driveway, again subject to gaining the correct consents.
The 120 feet rear garden is West facing and can be accessed via the small garden room /conservatory. The garden is mainly laid to lawn with fenced and hedged boundaries.
There is off street parking at the rear of the property which is accessed via a shared driveway, the driveway leads to a good size area of off street parking and a garage.
SURROUNDING AREA
The property is located close to the centre of the village, approximately 0.4 of a mile from Dunton Green railway station and 0.3 of a mile from the Tesco superstore. The
nearest town is Sevenoaks, approximately 2 miles away, where one can find an excellent range of shops and restaurants. Riverhead village is about half a mile away.
Sevenoaks mainline station (fast rail services to London Bridge, Charing Cross & Cannon Street in approx. 29 minutes) is about 1.3 miles distant. Access to the M25(junction 5) is 1.7 miles away at the Chevening interchange.
Schooling is excellent in the area comprising of Amherst Junior and Riverhead Infants school, Dunton Green Primary School and also Chevening Primary School along with a number of well renowned independent primary and secondary schools.
TENURE
Freehold.
SERVICES
All mains services are connected.
ENERGY PERFORMANCE CERTIFICATE
EPC Rating D.
LOCAL AUTHORITY
Sevenoaks District Council - Band F.
Interested in this property?
Council tax
First listed
3 weeks agoEnergy Performance Certificate
Sevenoaks, Kent
Marketed by
Humberts - Sevenoaks 32 London Road, Riverhead, Kent TN13 2DEPlacebuzz mortgage repayment calculator
Monthly repayment
The Est. Mortgage is for a 25 years repayment mortgage based on a 10% deposit and a 5.5% annual interest. It is only intended as a guide. Make sure you obtain accurate figures from your lender before committing to any mortgage. Your home may be repossessed if you do not keep up repayments on a mortgage.
Sevenoaks, Kent - Streetview
DISCLAIMER: Property descriptions and related information displayed on this page are marketing materials provided by Humberts - Sevenoaks. Placebuzz does not warrant or accept any responsibility for the accuracy or completeness of the property descriptions or related information provided here and they do not constitute property particulars. Please contact Humberts - Sevenoaks for full details and further information.














