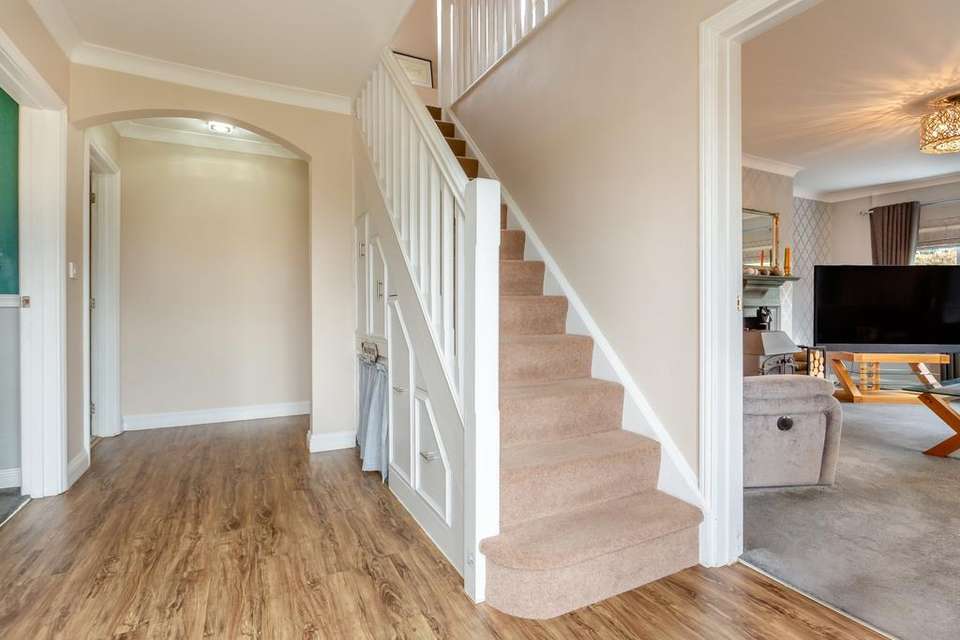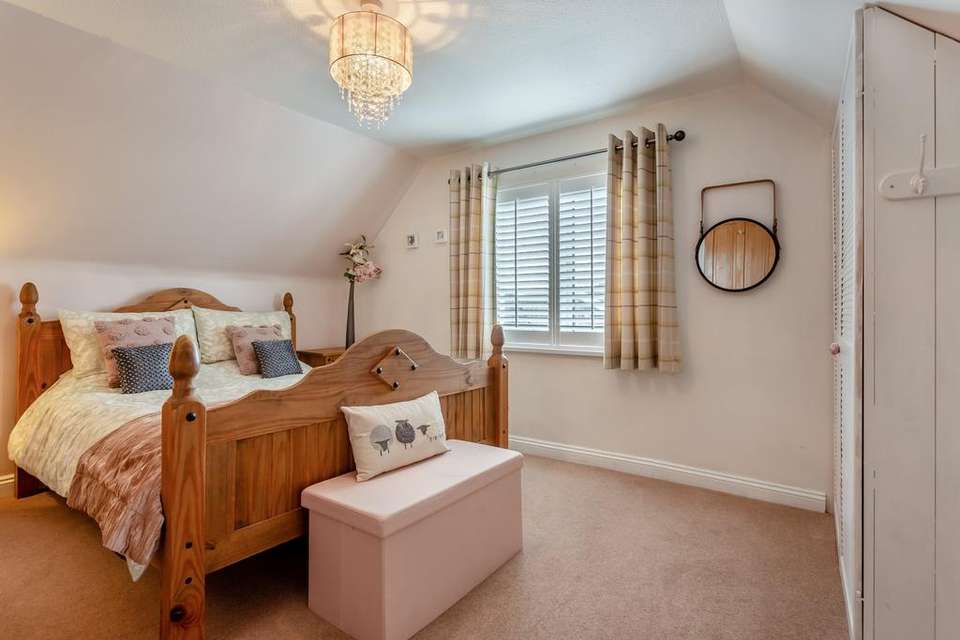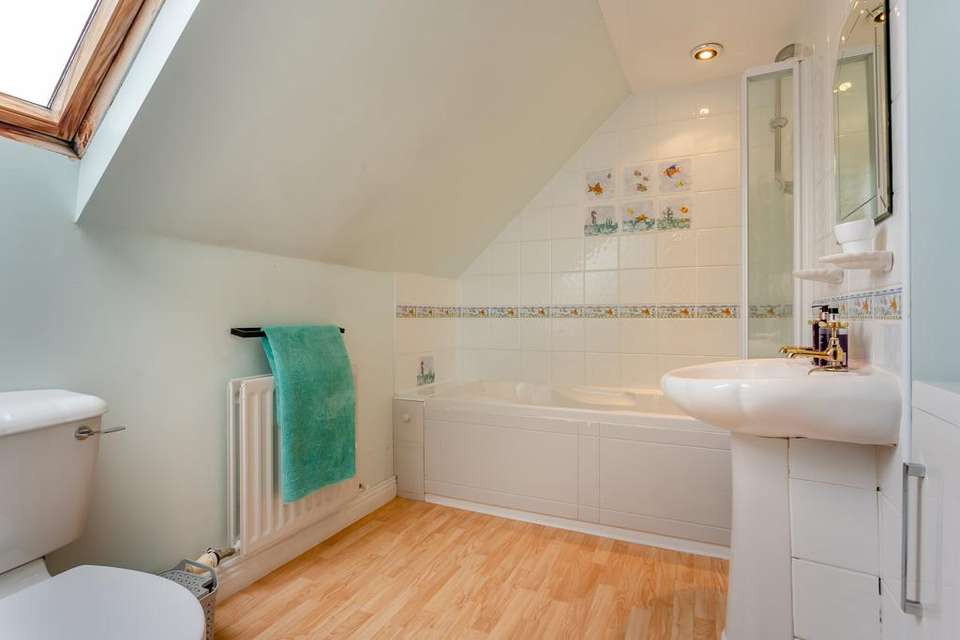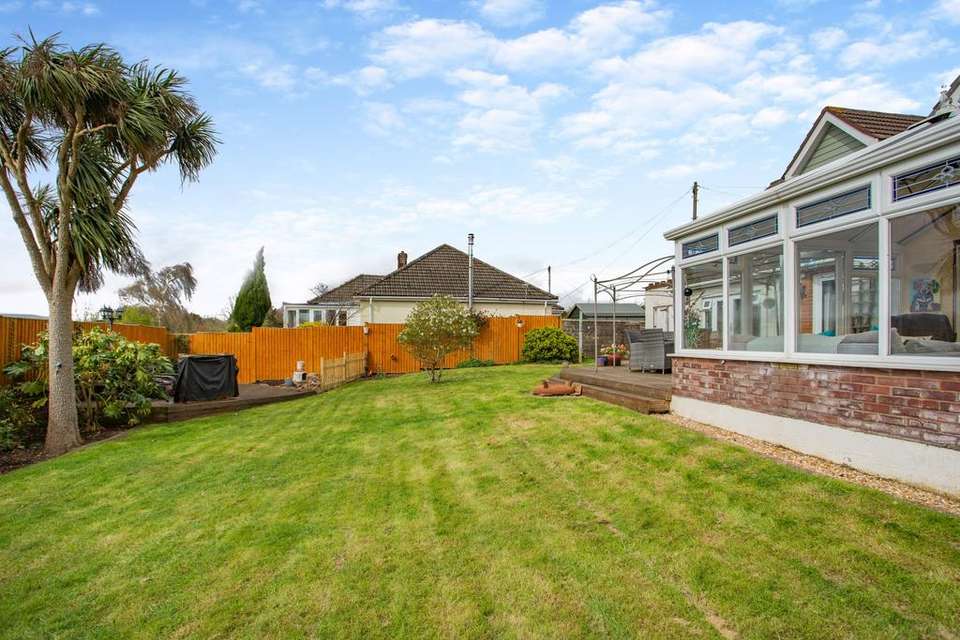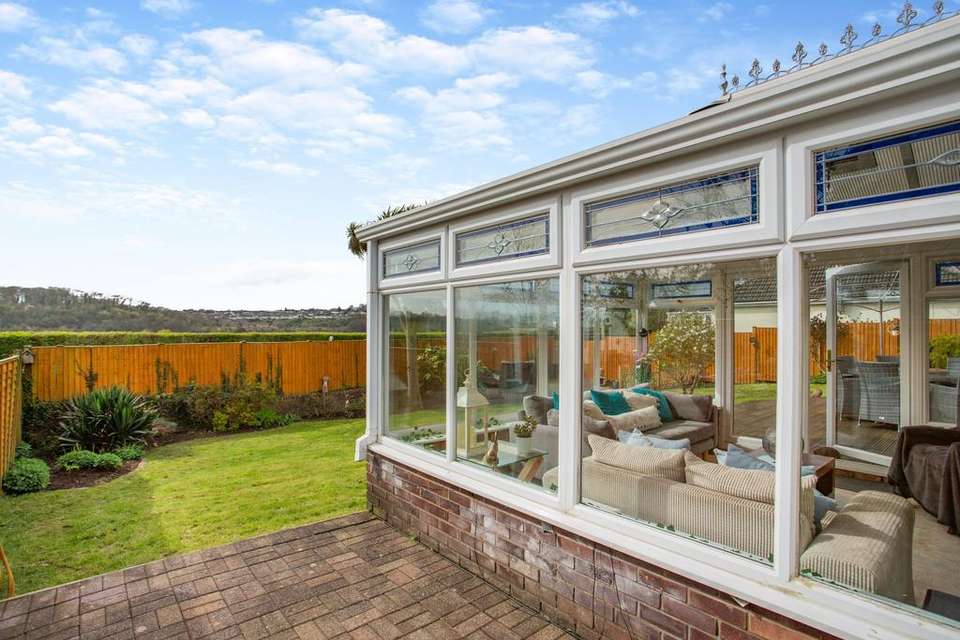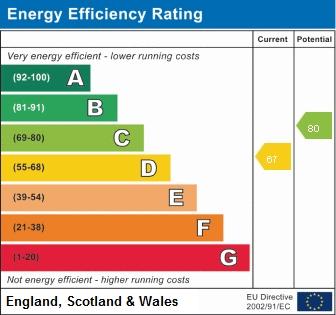4 bedroom detached house for sale
Inner Loop Road, Chepstowdetached house
bedrooms
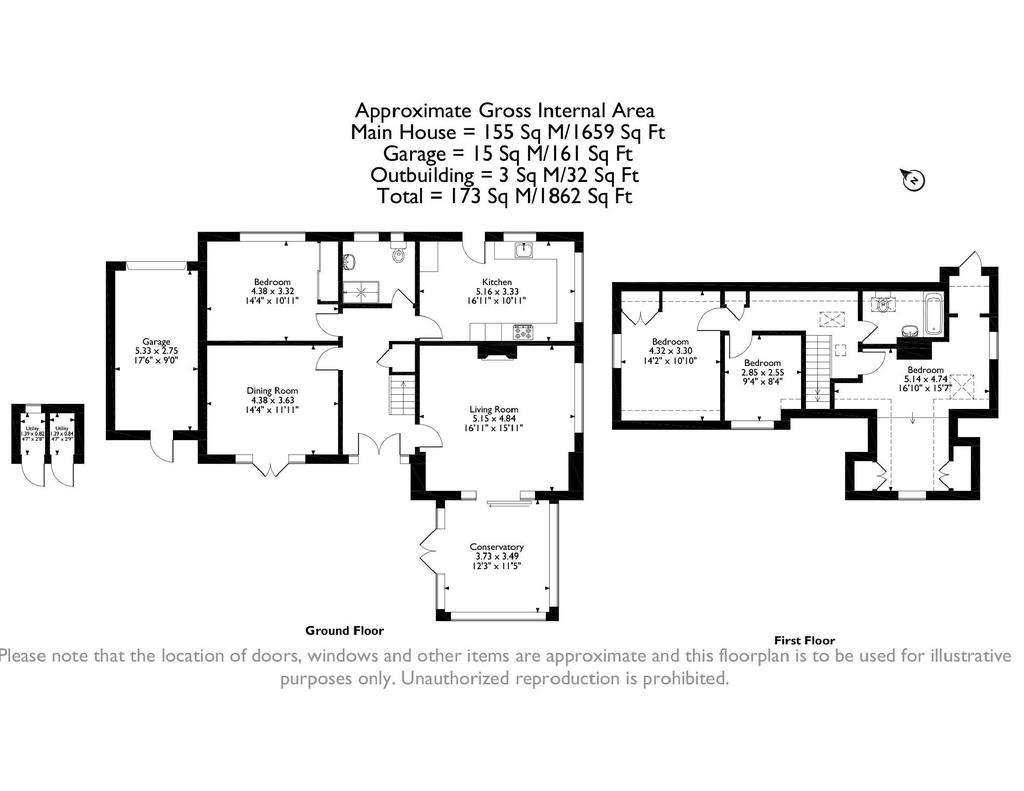
Property photos




+29
Property description
Tucked away at the end of a peaceful residential cul-de-sac this immaculately presented, four-bed detached dormer bungalow waits to greet you with space and light, modern interiors and versatile rooms.
Outside the private front and rear gardens are perfect for alfresco dining, entertaining and relaxing on a choice of three patios and decks against a backdrop of sweeping and absorbing views over open countryside towards the Wye Valley.
Practically, the outside space can boast ample parking, two sheds in the front garden and a sizeable garage.
Inside, the much-loved family home offers a spacious kitchen with garden views and a large yet cosy lounge with a log burner that can happily host social gatherings. A welcoming conservatory drenched in sunshine and views can easily entice a visit, and a formal dining room with doors out to the patio is the perfect place to enjoy family meals and dinner parties.
The house is versatile too, offering a ground floor bedroom and adjacent shower room to facilitate onsite multi-generational living or as a guest bedroom, or maybe not even used as a bedroom at all.
The versatility of the house continues upstairs with three double bedrooms, one of which is currently being used as a home office with a panoramic view to make your work colleagues jealous.
Directly from the front door of this inviting and comfortable home are some truly absorbing walks and bike rides to enjoy within maybe the area's most special yet less known locations.
The home is part of the extended community of the village of Beachley, located on a unique and quiet peninsula of Gloucestershire land that is flanked by the River Wye and the River Severn, resulting in impressive and mesmerising waterside views in every direction.
The village can offer a local shop but the village of Sedbury is just a three minute drive from the house, where the facilities and amenities extend to include pubs, parks and shops, plus a doctors surgery, schools and a college.
A few more minutes in the car and over the Welsh border gets you into Chepstow where the choices expand again and are joined by a majestic castle to explore, a mainline train station and easy access to the UK's motorway network via the M48 and to Gloucester via the A48.
Beachley is also well-positioned to enjoy exploring one of the most incredible landscapes of the UK, with the Wye Valley Area of Outstanding Natural Beauty and the Forest of Dean within a short drive and the Offa's Dyke National Trail ending literally next to the bungalow's estate.
Step inside this inviting family home and it instantly welcomes you with a layout that is spacious, light and versatile, wrapped in modern and tasteful interiors.
Wander into the well-equipped kitchen first and it happily rewards your visit with a dual aspect view as well as direct access to the pretty front garden patio.
It's a kitchen that will make the cook very happy, with an abundance of preparation worktops, masses of storage, and all the appliances expected from a well-designed space. As with the rest of this much-loved family home, the sizeable kitchen can be a versatile space too with a small redesign in order to add a compact bistro table or breakfast bar if required.
The house has a formal dining room to accommodate memorable dinner parties and family meals, and it's a gem of a space as a hub for socialising. Currently set to welcome six people it is easily large enough for that to double with an extending table, and with a wall of glass the absorbing rural view is a welcome guest at every meal.
Central French doors lead directly out onto the garden patio so after enjoying a wonderful meal together it's an effortless journey to wander out into the sunshine or relax on a patio chair under a canopy of stars.
Opposite the dining room a generous and comfortable lounge waits to greet you with a cosy ambience during the colder months, easily tempting you to linger and relax on one of the sofas or armchairs clustered around the log burner. It's a room that creates a social atmosphere, happy to welcome a group gathering or offering a quiet spot to sit in seclusion with a book and enjoy the silence.
The lounge has a large picture window and sliding glass doors into the adjacent conservatory meaning it feels spacious and airy too, enjoying cascades of light and an absorbing view into the garden and beyond.
Step inside the adjoining conservatory to feel fully immersed in nature and the outdoor views via the three walls of windows and the doors out to the garden patio. It's an impressive and endlessly tempting place to visit, whatever the weather.
Imagine sinking into one of the conservatory chairs any time of the day to watch the seasons change across the landscape, wildlife visit the garden, and the stars appear after a spectacular sunset.
The bungalow is a home that offers versatility as well as a modern, immaculately presented interior. There's the option to facilitate multi-generational living because the final space to explore on the ground floor is a lovely double bedroom joined by a stylish, contemporary shower room next door that is a joy to visit for a refreshing shower as the perfect start to any day.
Upstairs there's a modern family bathroom, plus three double bedrooms where the versatility of the home is evident again because the smallest slumber space is currently being used as a home office, although the incredible view out of the dormer window is guaranteed to distract from any work deadline.
The principal bedroom can boast a special place for the bed, cleverly tucked into the dormer of the bungalow that creates a cosy cocoon effortlessly promoting a peaceful sleep with the promise of then waking up to the exceptional and forever absorbing vie..
Outside - Step outside into the pretty yet low maintenance garden and it envelopes you with incredible views that stretch to the horizon across a beautiful and undulating landscape towards the River Wye. The rear garden is surrounded by fencing, it's the perfect outside area for children and dogs to enjoy playing. It has been designed with great care to produce an outside space that's ideal for alfresco dining, summer BBQs and holding social gatherings too
The main patio hugs the house and is accessed from the conservatory and dining room, and from its elevated position the views are maximised. At the end of the garden a second social area offers a deck splashed with evening sunshine to enjoy, making the most of the last of the day's rays.
The front garden has also been put to practical use because as well as offering a pretty seating area, it can boast the addition of two sheds, a sizeable garage, and ample parking on the drive.
Viewings
Please make sure you have viewed all of the marketing material to avoid any unnecessary physical appointments. Pay particular attention to the floorplan, dimensions, video (if there is one) as well as the location marker.
In order to offer flexible appointment times, we have a team of dedicated Viewings Specialists who will show you around. Whilst they know as much as possible about each property, in-depth questions may be better directed towards the Sales Team in the office.
If you would rather a ‘virtual viewing’ where one of the team shows you the property via a live streaming service, please just let us know.
Selling?
We offer free Market Appraisals or Sales Advice Meetings without obligation. Find out how our award winning service can help you achieve the best possible result in the sale of your property.
Legal
You may download, store and use the material for your own personal use and research. You may not republish, retransmit, redistribute or otherwise make the material available to any party or make the same available on any website, online service or bulletin board of your own or of any other party or make the same available in hard copy or in any other media without the website owner's express prior written consent. The website owner's copyright must remain on all reproductions of material taken from this website.
Outside the private front and rear gardens are perfect for alfresco dining, entertaining and relaxing on a choice of three patios and decks against a backdrop of sweeping and absorbing views over open countryside towards the Wye Valley.
Practically, the outside space can boast ample parking, two sheds in the front garden and a sizeable garage.
Inside, the much-loved family home offers a spacious kitchen with garden views and a large yet cosy lounge with a log burner that can happily host social gatherings. A welcoming conservatory drenched in sunshine and views can easily entice a visit, and a formal dining room with doors out to the patio is the perfect place to enjoy family meals and dinner parties.
The house is versatile too, offering a ground floor bedroom and adjacent shower room to facilitate onsite multi-generational living or as a guest bedroom, or maybe not even used as a bedroom at all.
The versatility of the house continues upstairs with three double bedrooms, one of which is currently being used as a home office with a panoramic view to make your work colleagues jealous.
Directly from the front door of this inviting and comfortable home are some truly absorbing walks and bike rides to enjoy within maybe the area's most special yet less known locations.
The home is part of the extended community of the village of Beachley, located on a unique and quiet peninsula of Gloucestershire land that is flanked by the River Wye and the River Severn, resulting in impressive and mesmerising waterside views in every direction.
The village can offer a local shop but the village of Sedbury is just a three minute drive from the house, where the facilities and amenities extend to include pubs, parks and shops, plus a doctors surgery, schools and a college.
A few more minutes in the car and over the Welsh border gets you into Chepstow where the choices expand again and are joined by a majestic castle to explore, a mainline train station and easy access to the UK's motorway network via the M48 and to Gloucester via the A48.
Beachley is also well-positioned to enjoy exploring one of the most incredible landscapes of the UK, with the Wye Valley Area of Outstanding Natural Beauty and the Forest of Dean within a short drive and the Offa's Dyke National Trail ending literally next to the bungalow's estate.
Step inside this inviting family home and it instantly welcomes you with a layout that is spacious, light and versatile, wrapped in modern and tasteful interiors.
Wander into the well-equipped kitchen first and it happily rewards your visit with a dual aspect view as well as direct access to the pretty front garden patio.
It's a kitchen that will make the cook very happy, with an abundance of preparation worktops, masses of storage, and all the appliances expected from a well-designed space. As with the rest of this much-loved family home, the sizeable kitchen can be a versatile space too with a small redesign in order to add a compact bistro table or breakfast bar if required.
The house has a formal dining room to accommodate memorable dinner parties and family meals, and it's a gem of a space as a hub for socialising. Currently set to welcome six people it is easily large enough for that to double with an extending table, and with a wall of glass the absorbing rural view is a welcome guest at every meal.
Central French doors lead directly out onto the garden patio so after enjoying a wonderful meal together it's an effortless journey to wander out into the sunshine or relax on a patio chair under a canopy of stars.
Opposite the dining room a generous and comfortable lounge waits to greet you with a cosy ambience during the colder months, easily tempting you to linger and relax on one of the sofas or armchairs clustered around the log burner. It's a room that creates a social atmosphere, happy to welcome a group gathering or offering a quiet spot to sit in seclusion with a book and enjoy the silence.
The lounge has a large picture window and sliding glass doors into the adjacent conservatory meaning it feels spacious and airy too, enjoying cascades of light and an absorbing view into the garden and beyond.
Step inside the adjoining conservatory to feel fully immersed in nature and the outdoor views via the three walls of windows and the doors out to the garden patio. It's an impressive and endlessly tempting place to visit, whatever the weather.
Imagine sinking into one of the conservatory chairs any time of the day to watch the seasons change across the landscape, wildlife visit the garden, and the stars appear after a spectacular sunset.
The bungalow is a home that offers versatility as well as a modern, immaculately presented interior. There's the option to facilitate multi-generational living because the final space to explore on the ground floor is a lovely double bedroom joined by a stylish, contemporary shower room next door that is a joy to visit for a refreshing shower as the perfect start to any day.
Upstairs there's a modern family bathroom, plus three double bedrooms where the versatility of the home is evident again because the smallest slumber space is currently being used as a home office, although the incredible view out of the dormer window is guaranteed to distract from any work deadline.
The principal bedroom can boast a special place for the bed, cleverly tucked into the dormer of the bungalow that creates a cosy cocoon effortlessly promoting a peaceful sleep with the promise of then waking up to the exceptional and forever absorbing vie..
Outside - Step outside into the pretty yet low maintenance garden and it envelopes you with incredible views that stretch to the horizon across a beautiful and undulating landscape towards the River Wye. The rear garden is surrounded by fencing, it's the perfect outside area for children and dogs to enjoy playing. It has been designed with great care to produce an outside space that's ideal for alfresco dining, summer BBQs and holding social gatherings too
The main patio hugs the house and is accessed from the conservatory and dining room, and from its elevated position the views are maximised. At the end of the garden a second social area offers a deck splashed with evening sunshine to enjoy, making the most of the last of the day's rays.
The front garden has also been put to practical use because as well as offering a pretty seating area, it can boast the addition of two sheds, a sizeable garage, and ample parking on the drive.
Viewings
Please make sure you have viewed all of the marketing material to avoid any unnecessary physical appointments. Pay particular attention to the floorplan, dimensions, video (if there is one) as well as the location marker.
In order to offer flexible appointment times, we have a team of dedicated Viewings Specialists who will show you around. Whilst they know as much as possible about each property, in-depth questions may be better directed towards the Sales Team in the office.
If you would rather a ‘virtual viewing’ where one of the team shows you the property via a live streaming service, please just let us know.
Selling?
We offer free Market Appraisals or Sales Advice Meetings without obligation. Find out how our award winning service can help you achieve the best possible result in the sale of your property.
Legal
You may download, store and use the material for your own personal use and research. You may not republish, retransmit, redistribute or otherwise make the material available to any party or make the same available on any website, online service or bulletin board of your own or of any other party or make the same available in hard copy or in any other media without the website owner's express prior written consent. The website owner's copyright must remain on all reproductions of material taken from this website.
Interested in this property?
Council tax
First listed
3 weeks agoEnergy Performance Certificate
Inner Loop Road, Chepstow
Marketed by
Archer & Co - Chepstow 30 High Street Chepstow, Monmouthshire NP16 5LJPlacebuzz mortgage repayment calculator
Monthly repayment
The Est. Mortgage is for a 25 years repayment mortgage based on a 10% deposit and a 5.5% annual interest. It is only intended as a guide. Make sure you obtain accurate figures from your lender before committing to any mortgage. Your home may be repossessed if you do not keep up repayments on a mortgage.
Inner Loop Road, Chepstow - Streetview
DISCLAIMER: Property descriptions and related information displayed on this page are marketing materials provided by Archer & Co - Chepstow. Placebuzz does not warrant or accept any responsibility for the accuracy or completeness of the property descriptions or related information provided here and they do not constitute property particulars. Please contact Archer & Co - Chepstow for full details and further information.







