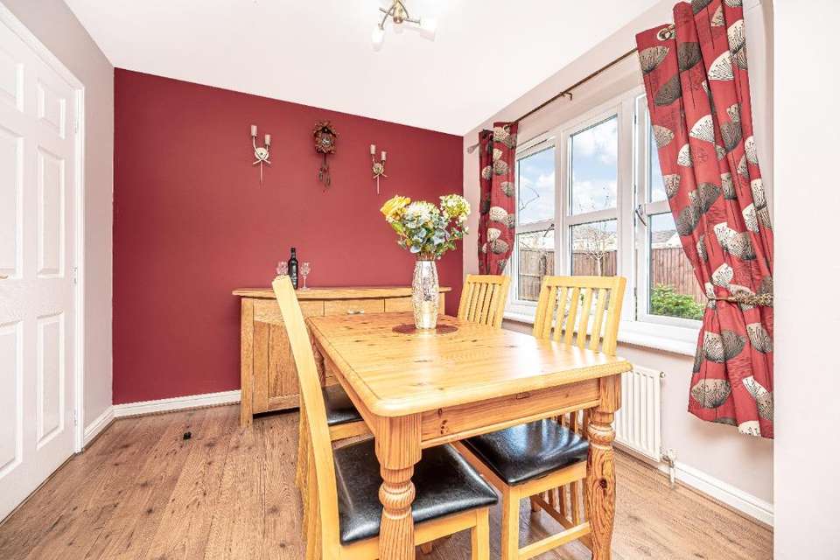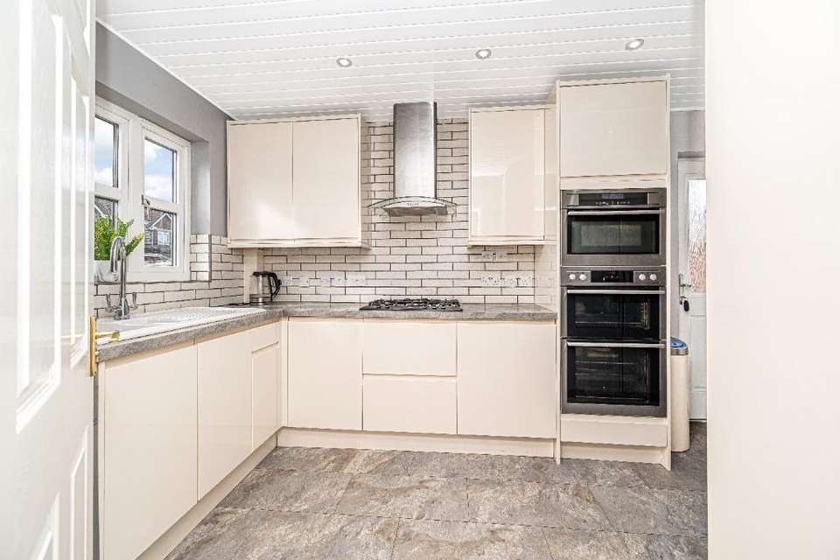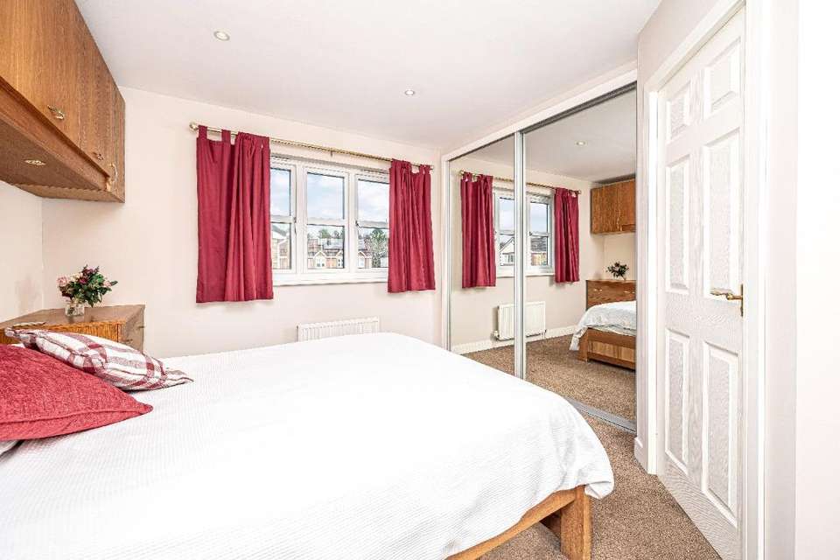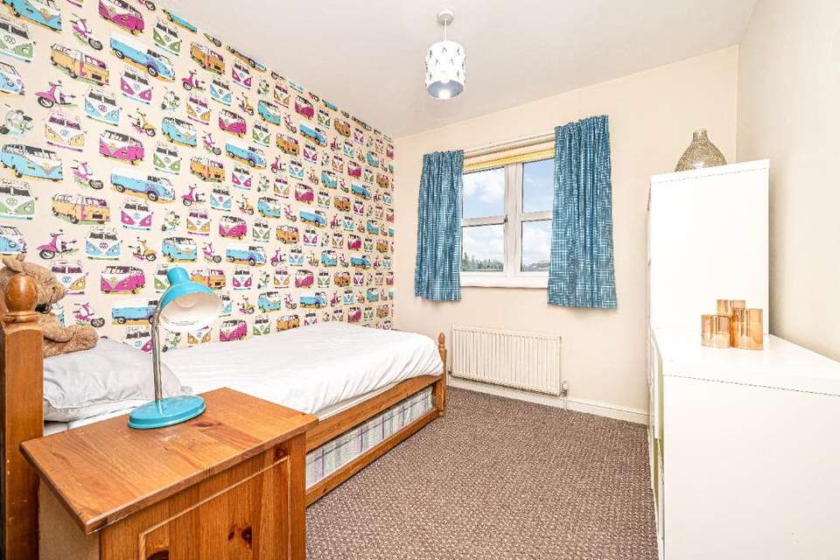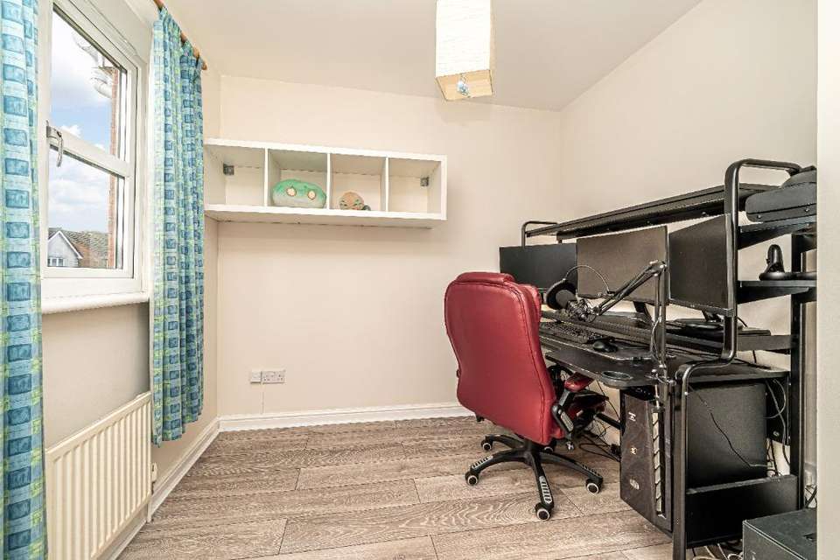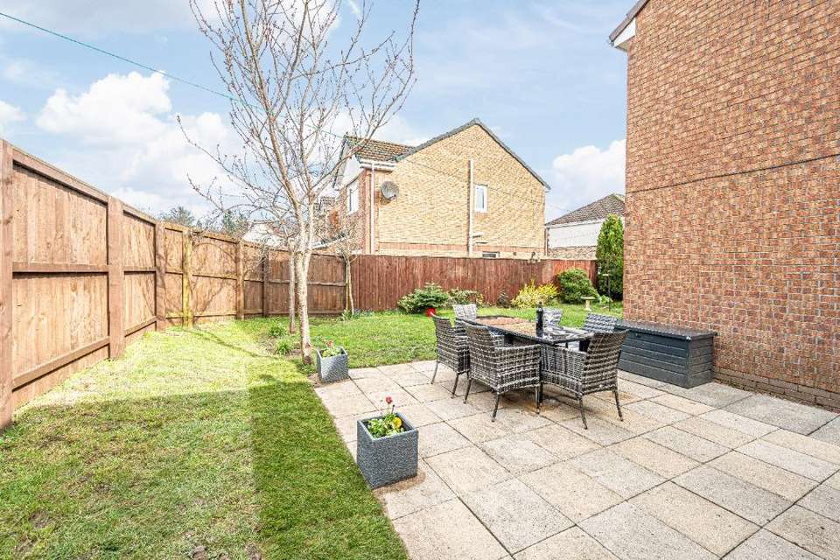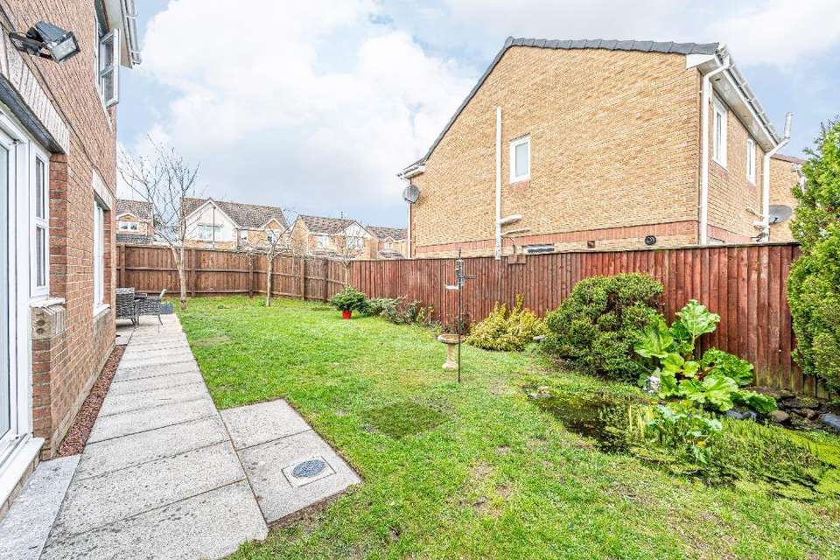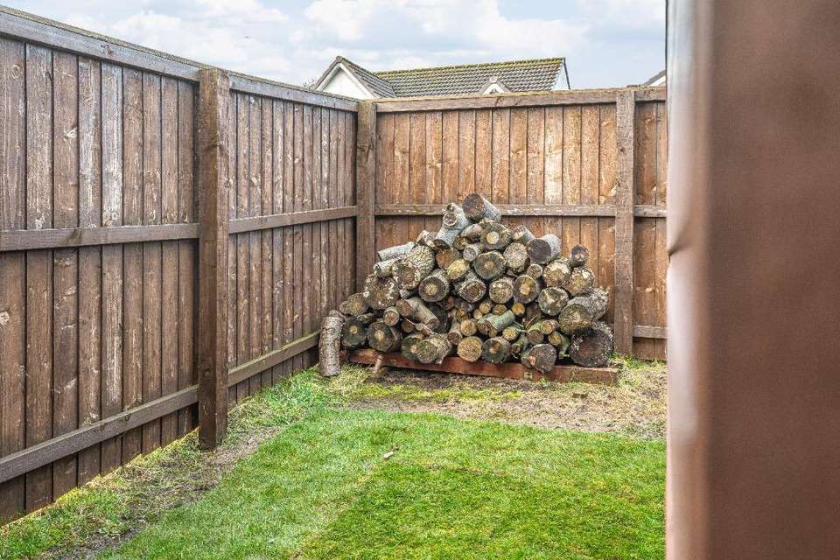4 bedroom detached house for sale
West Lothian, EH54detached house
bedrooms
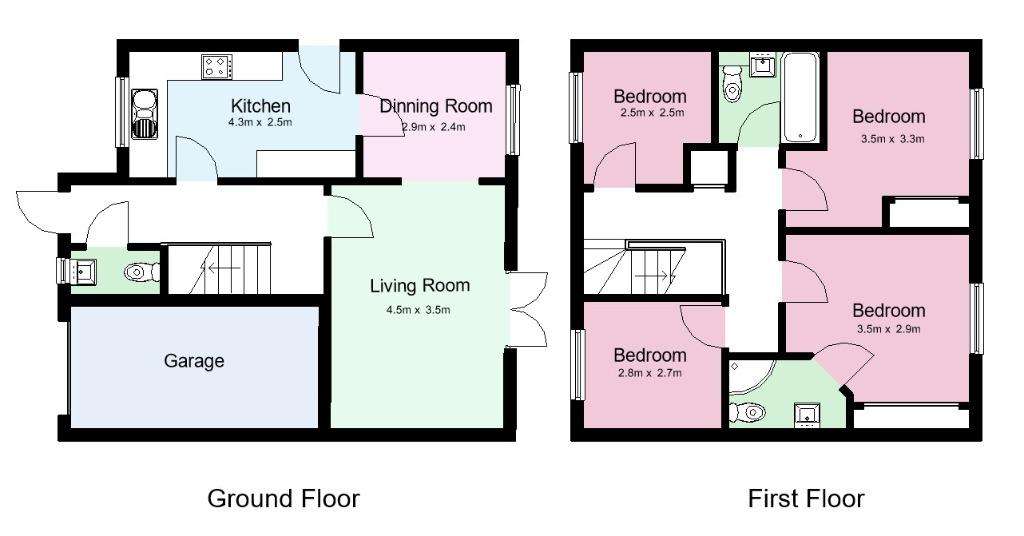
Property photos

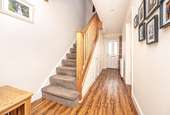

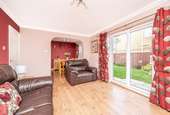
+19
Property description
Virtual Tour Welcome to 22 Ross Way, Livingston, a four bedroom detached villa situated on an expansive corner plot in a serene cul-de-sac. Boasting a picturesque rear garden adorned with wonderful fruit trees, this spacious and flexible family home spans two floors, offering a blend of modern comforts and timeless elegance.Upon entering, you're greeted by an inviting hall featuring ample storage and a convenient WC. Straight ahead lies the wonderfully bright and spacious open-plan living room dining room, providing excellent flexibility for various furniture arrangements. Sliding doors seamlessly connect this space to the rear garden, extending the living area outdoors and creating the perfect setting for alfresco gatherings and family recreation during the summer months.The sunny kitchen has been recently upgraded with a selection of glossy cabinets, generous worktops, and a range of integrated appliances, including a triple oven - ideal for preparing festive feasts such as Christmas dinner. Completing the ground floor is a handy WC for added convenience.Ascending the stairs to the first floor, you're greeted by a light-filled upper hallway leading to four bedrooms and a family bathroom. The two largest bedrooms boast built-in wardrobes, with the master bedroom featuring its own en-suite shower room. The remaining rooms offer versatility, with one currently utilised as an office space, showcasing the fantastic flexibility of the home.The family bathroom is equipped with fitted units, a bath, and an over-bath shower, ensuring utmost comfort and convenience. Gas central heating and double glazing throughout guarantee optimum comfort and efficiency year-round.Situated on a generously sized corner plot, this home's outdoor space is a true gem, featuring sumptuous fruit trees, a small nature pond, a paved patio area, and a garden shed.Nestled in Livingston, residents of 22 Ross Way enjoy easy access to a range of amenities, including shops, schools, and recreational facilities. With excellent transport links via nearby roads and public transport, as well as the tranquil surroundings of the cul-de-sac, this home offers the perfect blend of convenience and serenity. EPC rating: C.
Interested in this property?
Council tax
First listed
2 weeks agoWest Lothian, EH54
Marketed by
EwartPark Sales & Lettings - Scotland 6 Glasgow Road, Bathgate Bathgate EH48 2AAPlacebuzz mortgage repayment calculator
Monthly repayment
The Est. Mortgage is for a 25 years repayment mortgage based on a 10% deposit and a 5.5% annual interest. It is only intended as a guide. Make sure you obtain accurate figures from your lender before committing to any mortgage. Your home may be repossessed if you do not keep up repayments on a mortgage.
West Lothian, EH54 - Streetview
DISCLAIMER: Property descriptions and related information displayed on this page are marketing materials provided by EwartPark Sales & Lettings - Scotland. Placebuzz does not warrant or accept any responsibility for the accuracy or completeness of the property descriptions or related information provided here and they do not constitute property particulars. Please contact EwartPark Sales & Lettings - Scotland for full details and further information.





