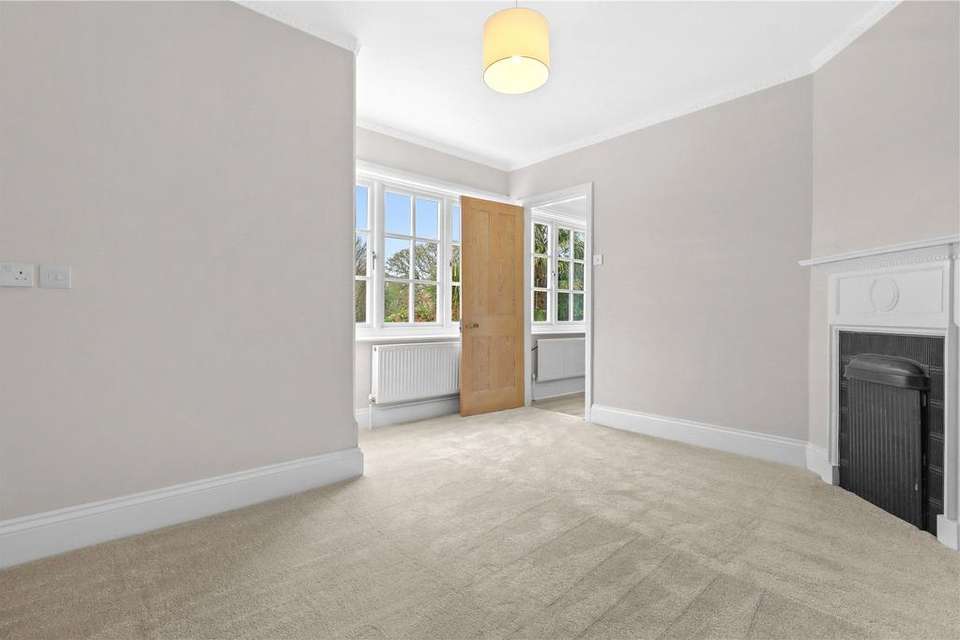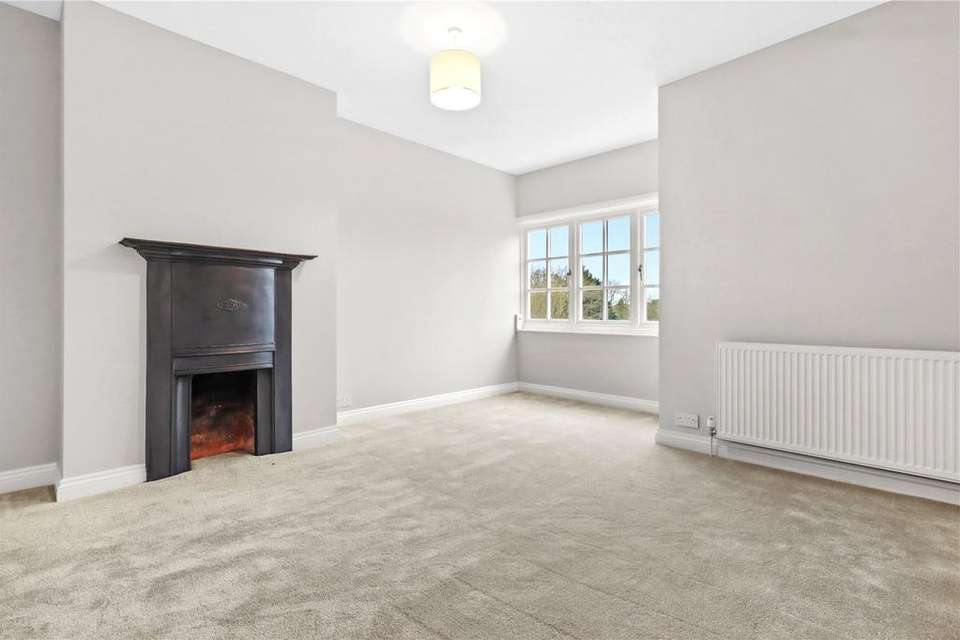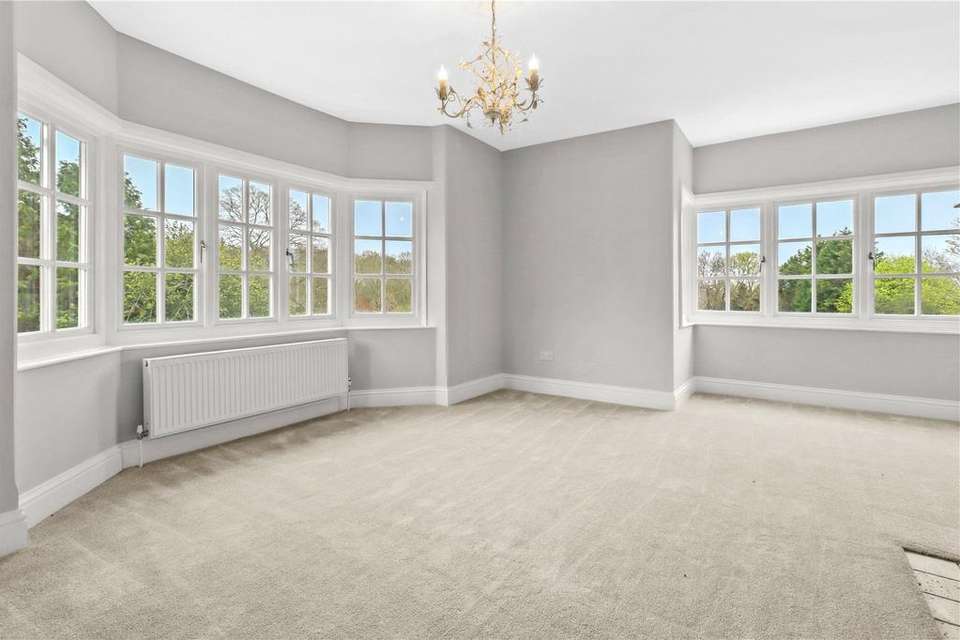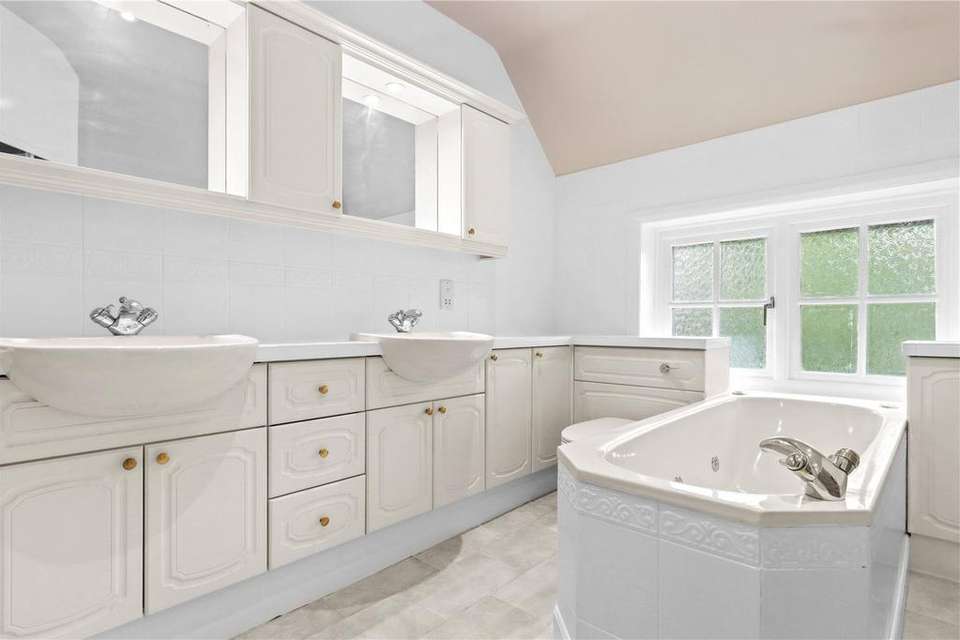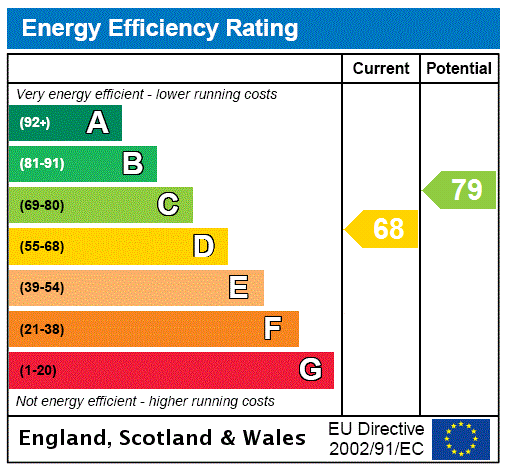4 bedroom detached house for sale
East Sussex, TN22detached house
bedrooms
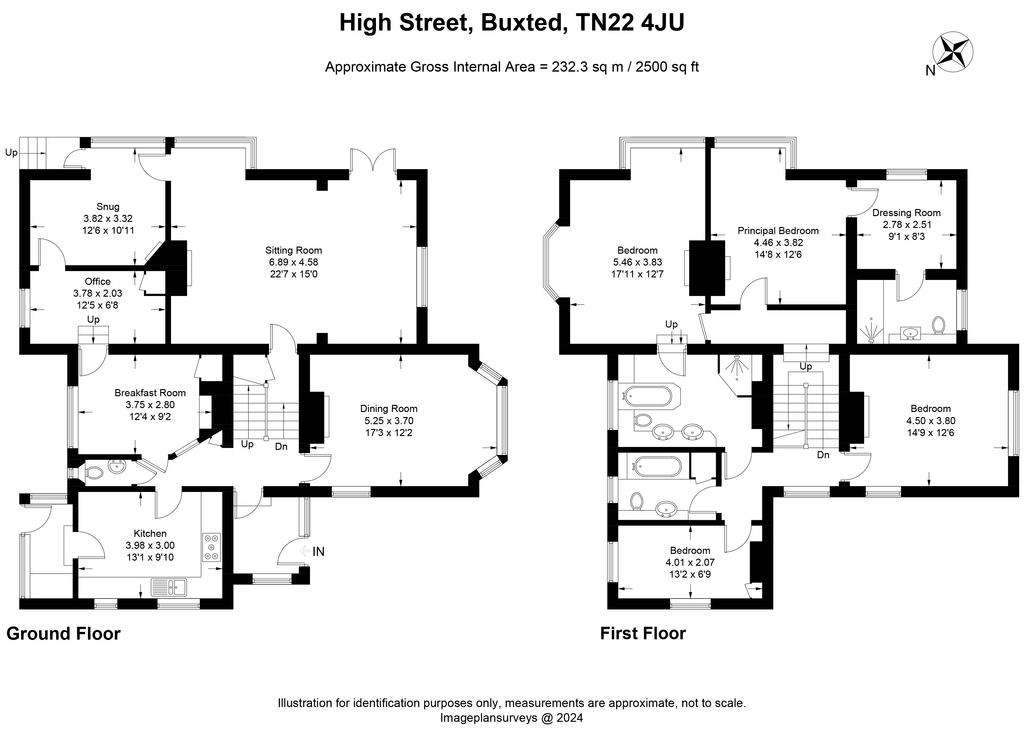
Property photos



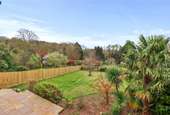
+31
Property description
A stunning four bedroom detached family home, occupying a non-estate location within this favoured village, with accommodation of around 2500sqft, ample off road parking and delightful gardens.
| OFFERING VACANT POSSESSION | DETACHED FAMILY HOME OF DISTINCTION | VILLAGE LOCATION | SPLIT-LEVEL ACCOMMODATION OF AROUND 2500 SQFT | PARKING FOR A NUMBER OF VEHICLES | DELIGHTFUL GARDENS | SOUTHERLY VIEWS FROM THE REAR | COUNCIL TAX: BAND G | EPC RATING: BAND D |
| LOBBY | ENTRANCE HALL | CLOAKROOM | SITTING ROOM | DINING ROOM | BREAKFAST ROOM | OFFICE | SNUG | KITCHEN | UTILITY LOBBY | PRINCIPAL BEDROOM WITH DRESSING ROOM AND EN-SUITE BATHROOM | THREE FURTHER BEDROOMS | BATH & SHOWER ROOM | BATHROOM | DOUBLE GLAZING | GAS CENTRAL HEATING |
SITUATION: In a non-estate location within the confines of this highly sought after village, ideal for a broad range of services and amenities. Within walking distance is Buxted mainline rail station (London Bridge) along with a convenience store for day to day needs, doctors surgery, church, recreational area and a C of E Primary School. The nearest town is Uckfield with an extensive range of shopping facilities, supermarkets, banks, post office, restaurants, family owned cinema and the beginning of the mainline route into London. For scenic walks, the picturesque Ashdown Forest with some 6000 acres of heathland is within easy reach as are the coastal resorts of Brighton and Seaford. For schooling, the area provides an excellent range of primary and secondary education along with a sixth form college. The private sector is also well catered for with St Leonards Convent in Mayfield, Skippers Hill Prep at Five Ashes, Bedes in Upper Dicker and Lewes Old Grammar School.
A fabulous detached family home of distinction, presenting attractive half tile hung elevations to the first floor. The property has just reached the end of a sympathetic programme of refurbishment to include new flooring and decoration, whilst retaining period features including internal pine doors, fireplaces, high ceilings and plaster detailing.
The split-level accommodation takes full advantage of this secluded setting with elevated southerly views from the rear, benefiting from double glazing and gas central heating.
Approached via a solid Oak front door to an enclosed lobby with and entrance hall with stairs rising to the first floor and cloakroom. The spacious 23ft sitting room has fine views over the garden with French doors, along with a feature fireplace having a marble fireplace and picture rail with plaster detailing above. Ideal for entertaining, there is a generous size bay-fronted dining room with feature fireplace, dado and ceiling rose. The newly fitted kitchen has a good range of units to base and eye level with complementing wooden work surfaces, inset sink unit, range cooker, extractor hood and integrated appliances. Adjacent utility room with work surfaces and plumbing for a washing machine. Door to the outside. There is also a breakfast room with former fireplace recess and adjacent full height built-in storage cupboard. For those who work from home steps lead down to an office having a cupboard housing the gas fired boiler and separate snug with feature fireaplce and doors to the sitting room and outside.
To the first floor are four bedrooms (three double and one large single). The main bedroom suite has a bay-window to the rear with wonderful views over the garden, dressing room and en-suite bathroom. The second bay-fronted bedroom has a similar aspect and door to a 'Jack-and-Jill' bathroom. A further family bathroom serves all the bedrooms.
To the front of the property is a block paved driveway providing off road parking for a number of vehicles, enclosed by a mix of hedgerow and fencing, together with a lovely mature tree to the front boundary. Side access with paved path and steps to an extensive terrace with herbaceous borders, a good size area of lawn beyond interspersed by young trees and laurel planted next to close board fencing.
| OFFERING VACANT POSSESSION | DETACHED FAMILY HOME OF DISTINCTION | VILLAGE LOCATION | SPLIT-LEVEL ACCOMMODATION OF AROUND 2500 SQFT | PARKING FOR A NUMBER OF VEHICLES | DELIGHTFUL GARDENS | SOUTHERLY VIEWS FROM THE REAR | COUNCIL TAX: BAND G | EPC RATING: BAND D |
| LOBBY | ENTRANCE HALL | CLOAKROOM | SITTING ROOM | DINING ROOM | BREAKFAST ROOM | OFFICE | SNUG | KITCHEN | UTILITY LOBBY | PRINCIPAL BEDROOM WITH DRESSING ROOM AND EN-SUITE BATHROOM | THREE FURTHER BEDROOMS | BATH & SHOWER ROOM | BATHROOM | DOUBLE GLAZING | GAS CENTRAL HEATING |
SITUATION: In a non-estate location within the confines of this highly sought after village, ideal for a broad range of services and amenities. Within walking distance is Buxted mainline rail station (London Bridge) along with a convenience store for day to day needs, doctors surgery, church, recreational area and a C of E Primary School. The nearest town is Uckfield with an extensive range of shopping facilities, supermarkets, banks, post office, restaurants, family owned cinema and the beginning of the mainline route into London. For scenic walks, the picturesque Ashdown Forest with some 6000 acres of heathland is within easy reach as are the coastal resorts of Brighton and Seaford. For schooling, the area provides an excellent range of primary and secondary education along with a sixth form college. The private sector is also well catered for with St Leonards Convent in Mayfield, Skippers Hill Prep at Five Ashes, Bedes in Upper Dicker and Lewes Old Grammar School.
A fabulous detached family home of distinction, presenting attractive half tile hung elevations to the first floor. The property has just reached the end of a sympathetic programme of refurbishment to include new flooring and decoration, whilst retaining period features including internal pine doors, fireplaces, high ceilings and plaster detailing.
The split-level accommodation takes full advantage of this secluded setting with elevated southerly views from the rear, benefiting from double glazing and gas central heating.
Approached via a solid Oak front door to an enclosed lobby with and entrance hall with stairs rising to the first floor and cloakroom. The spacious 23ft sitting room has fine views over the garden with French doors, along with a feature fireplace having a marble fireplace and picture rail with plaster detailing above. Ideal for entertaining, there is a generous size bay-fronted dining room with feature fireplace, dado and ceiling rose. The newly fitted kitchen has a good range of units to base and eye level with complementing wooden work surfaces, inset sink unit, range cooker, extractor hood and integrated appliances. Adjacent utility room with work surfaces and plumbing for a washing machine. Door to the outside. There is also a breakfast room with former fireplace recess and adjacent full height built-in storage cupboard. For those who work from home steps lead down to an office having a cupboard housing the gas fired boiler and separate snug with feature fireaplce and doors to the sitting room and outside.
To the first floor are four bedrooms (three double and one large single). The main bedroom suite has a bay-window to the rear with wonderful views over the garden, dressing room and en-suite bathroom. The second bay-fronted bedroom has a similar aspect and door to a 'Jack-and-Jill' bathroom. A further family bathroom serves all the bedrooms.
To the front of the property is a block paved driveway providing off road parking for a number of vehicles, enclosed by a mix of hedgerow and fencing, together with a lovely mature tree to the front boundary. Side access with paved path and steps to an extensive terrace with herbaceous borders, a good size area of lawn beyond interspersed by young trees and laurel planted next to close board fencing.
Interested in this property?
Council tax
First listed
3 weeks agoEnergy Performance Certificate
East Sussex, TN22
Marketed by
Vince Taylor Tofts - Uckfield 87 High Street Uckfield TN22 1ATPlacebuzz mortgage repayment calculator
Monthly repayment
The Est. Mortgage is for a 25 years repayment mortgage based on a 10% deposit and a 5.5% annual interest. It is only intended as a guide. Make sure you obtain accurate figures from your lender before committing to any mortgage. Your home may be repossessed if you do not keep up repayments on a mortgage.
East Sussex, TN22 - Streetview
DISCLAIMER: Property descriptions and related information displayed on this page are marketing materials provided by Vince Taylor Tofts - Uckfield. Placebuzz does not warrant or accept any responsibility for the accuracy or completeness of the property descriptions or related information provided here and they do not constitute property particulars. Please contact Vince Taylor Tofts - Uckfield for full details and further information.


















