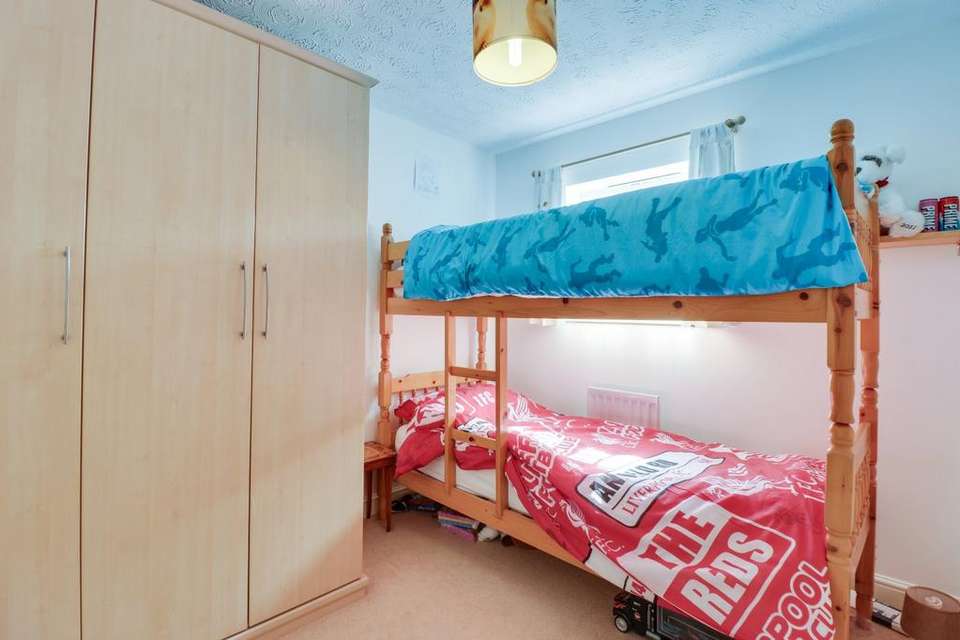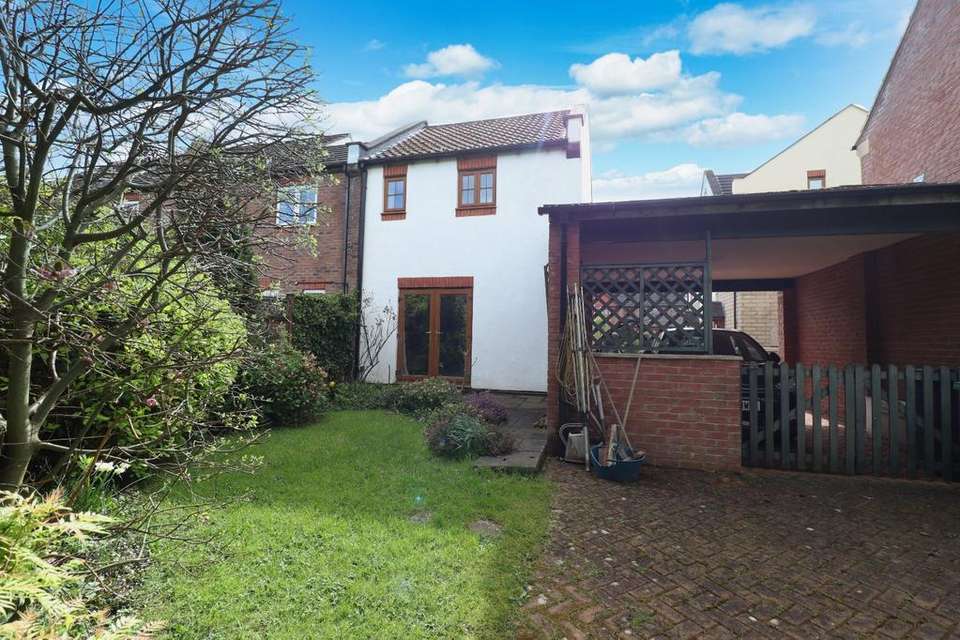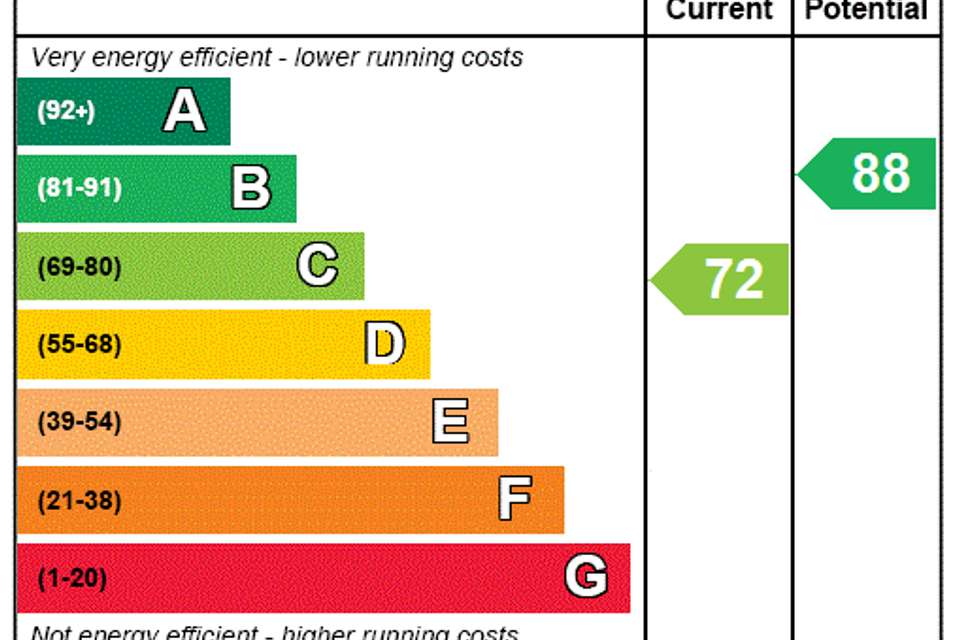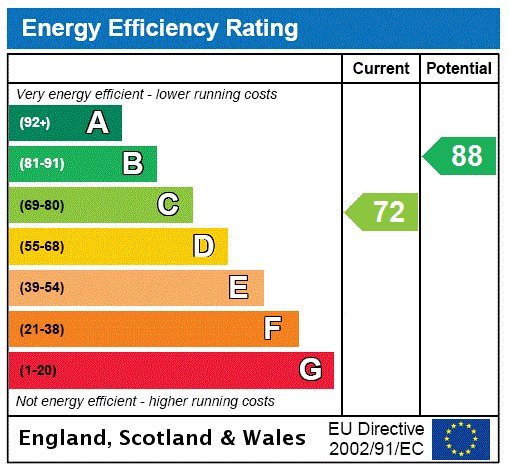2 bedroom end of terrace house for sale
UK, LS21terraced house
bedrooms
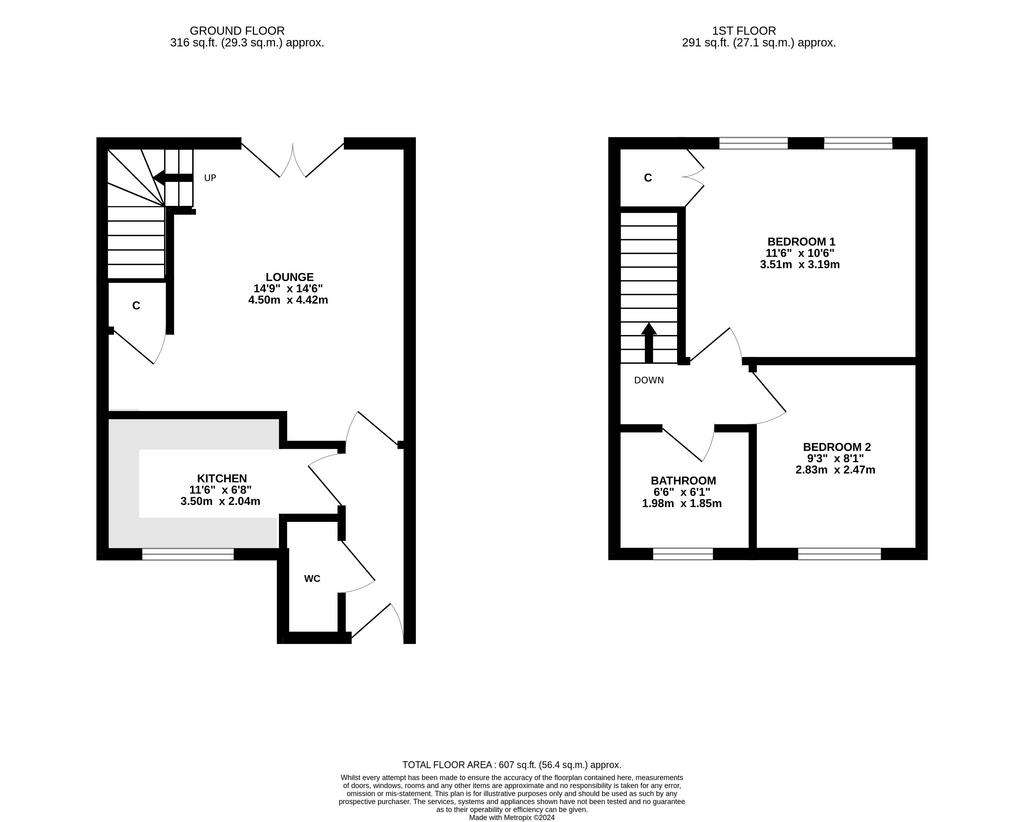
Property photos


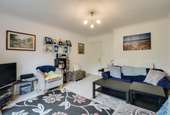
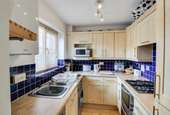
+5
Property description
| NO CHAIN SALE | SUPERB TWO bed, END townhouse in lovely, quiet CUL DE SAC position in this MUCH SOUGHT AFTER location in Pool in Wharfedale! Village amenities, schools, great road, rail & airport links combined with delightful walks and bike riding in the area. Externally the property has a large CARPORT, a large well stocked rear garden and a small front garden with shrubs and bushes. Internally we have an entrance hall, a guest WC, fitted kitchen, large lounge/diner, main bedroom, second generous bedroom, as well as the house bathroom. These properties do not come on the market very often, early viewings is essential.
INTRODUCTION
| NO CHAIN SALE | A rare opportunity to purchase this superb, two bedroom, end townhouse on this pleasant quiet cul de sac position in Pool in Wharfedale. Close to lovely countryside for those weekend walks or bike rides but with the added bonus of easy access to road, rail and airport links. The property offers a large carport to the side with a paved block driveway, double gates lead to the large rear garden which features terraces, shaped lawn and well stocked borders, to the front there is a smaller garden with shrubs and bushes. Comprises, entrance hall, two piece guest WC, fitted kitchen, lounge/diner with access to the rear garden through double French doors. To the first floor, there are two good size bedrooms, the main at the rear flooded with natural light from two windows, a good size second bedroom and three piece bathroom with mixer shower over the bath.
LOCATION
Pool in Wharfedale is a much sought after area offering a range of amenities including shops, schools, restaurants and public houses. Some beautiful countryside is literally on the door step and recreational facilities are close at hand. The nearby market town of Otley provides an extensive range of shops, schools, restaurants and recreational facilities. Harrogate, Leeds, Bradford and York are within comfortable daily commuting distance. For those wishing to travel further afield Leeds Bradford International Airport is a short drive away.
HOW TO FIND THE PROPERTY
SAT NAV - Post Code - LS21 1RS.
ACCOMMODATION
GROUND FLOOR
Composite entrance door to ...
ENTRANCE HALL
With wood effect flooring and doors to ...
GUEST WC 5'9" x 2'8" (1.75m x 0.81m)
With modern two piece suite and window to the front elevation. A must for a busy home!
KITCHEN 11'6" x 6'8" (3.5m x 2.03m)
A fully fitted kitchen with solid wood flooring wood effect worksurfaces. Integrated electric oven, halogen hob and extractor fan over. One and a half bowl stainless steel sink and side drainer with mixer tap. Navy blue splashback tiling. Shelf for microwave. Integrated fridge freezer and plumbing for a washing machine. Window to the front elevation.
LOUNGE/DINER 14'9" x 14'6" (4.5m x 4.42m)
A good size living and dining space, at the rear of the house with French doors out to the garden, useful understair storage and staircase up to the first floor.
FIRST FLOOR
LANDING
With doors to ...
BEDROOM ONE 11'6" x 10'6" (3.5m x 3.2m)
A double bedroom at the rear of the house, flooded with natural light from the two windows and with overstair storage.
BEDROOM TWO 9'3" x 8'1" (2.82m x 2.46m)
A small double here or a large single, great study if needed with a window to the front elevation.
BATHROOM 6'6" x 6'1" (1.98m x 1.85m)
A three piece house bathroom with mixer shower over the bath, WC and pedestal wash hand basin. Tiling to wet areas and window to the front elevation.
OUTSIDE
A particular feature of the property is the delightful rear garden which has several patio/sitting out areas. Shaped lawn. Well stocked borders and numerous flowering shrubs and bushes. Block paved area. To the front of the property there is an attractive paved area and flowering shrubs and bushes. To the side of the property there is a large carport with block paved driveway. Double gates leading to the garden.
BROCHURE DETAILS
Hardisty and Co prepared these details, including photography, in accordance with our estate agency agreement.
SERVICES - Disclosure of Financial Interests
Unless instructed otherwise, the company would normally offer all clients, applicants and prospective purchasers its full range of estate agency services, including the valuation of their present property and sales service. We also intend to offer clients, applicants and prospective purchasers' mortgage and financial services advice through our association with our in-house mortgage and protection specialists HARDISTY FINANCIAL. We will also offer to clients and prospective purchasers the services of our panel solicitors, removers and contactors. We would normally be entitled to commission or fees for such services and disclosure of all our financial interests can be found on our website.
MORTGAGE SERVICES
We are whole of market and would love to help with your purchase or remortgage. Call Hardisty Financial to book your appointment today[use Contact Agent Button] option 3.
INTRODUCTION
| NO CHAIN SALE | A rare opportunity to purchase this superb, two bedroom, end townhouse on this pleasant quiet cul de sac position in Pool in Wharfedale. Close to lovely countryside for those weekend walks or bike rides but with the added bonus of easy access to road, rail and airport links. The property offers a large carport to the side with a paved block driveway, double gates lead to the large rear garden which features terraces, shaped lawn and well stocked borders, to the front there is a smaller garden with shrubs and bushes. Comprises, entrance hall, two piece guest WC, fitted kitchen, lounge/diner with access to the rear garden through double French doors. To the first floor, there are two good size bedrooms, the main at the rear flooded with natural light from two windows, a good size second bedroom and three piece bathroom with mixer shower over the bath.
LOCATION
Pool in Wharfedale is a much sought after area offering a range of amenities including shops, schools, restaurants and public houses. Some beautiful countryside is literally on the door step and recreational facilities are close at hand. The nearby market town of Otley provides an extensive range of shops, schools, restaurants and recreational facilities. Harrogate, Leeds, Bradford and York are within comfortable daily commuting distance. For those wishing to travel further afield Leeds Bradford International Airport is a short drive away.
HOW TO FIND THE PROPERTY
SAT NAV - Post Code - LS21 1RS.
ACCOMMODATION
GROUND FLOOR
Composite entrance door to ...
ENTRANCE HALL
With wood effect flooring and doors to ...
GUEST WC 5'9" x 2'8" (1.75m x 0.81m)
With modern two piece suite and window to the front elevation. A must for a busy home!
KITCHEN 11'6" x 6'8" (3.5m x 2.03m)
A fully fitted kitchen with solid wood flooring wood effect worksurfaces. Integrated electric oven, halogen hob and extractor fan over. One and a half bowl stainless steel sink and side drainer with mixer tap. Navy blue splashback tiling. Shelf for microwave. Integrated fridge freezer and plumbing for a washing machine. Window to the front elevation.
LOUNGE/DINER 14'9" x 14'6" (4.5m x 4.42m)
A good size living and dining space, at the rear of the house with French doors out to the garden, useful understair storage and staircase up to the first floor.
FIRST FLOOR
LANDING
With doors to ...
BEDROOM ONE 11'6" x 10'6" (3.5m x 3.2m)
A double bedroom at the rear of the house, flooded with natural light from the two windows and with overstair storage.
BEDROOM TWO 9'3" x 8'1" (2.82m x 2.46m)
A small double here or a large single, great study if needed with a window to the front elevation.
BATHROOM 6'6" x 6'1" (1.98m x 1.85m)
A three piece house bathroom with mixer shower over the bath, WC and pedestal wash hand basin. Tiling to wet areas and window to the front elevation.
OUTSIDE
A particular feature of the property is the delightful rear garden which has several patio/sitting out areas. Shaped lawn. Well stocked borders and numerous flowering shrubs and bushes. Block paved area. To the front of the property there is an attractive paved area and flowering shrubs and bushes. To the side of the property there is a large carport with block paved driveway. Double gates leading to the garden.
BROCHURE DETAILS
Hardisty and Co prepared these details, including photography, in accordance with our estate agency agreement.
SERVICES - Disclosure of Financial Interests
Unless instructed otherwise, the company would normally offer all clients, applicants and prospective purchasers its full range of estate agency services, including the valuation of their present property and sales service. We also intend to offer clients, applicants and prospective purchasers' mortgage and financial services advice through our association with our in-house mortgage and protection specialists HARDISTY FINANCIAL. We will also offer to clients and prospective purchasers the services of our panel solicitors, removers and contactors. We would normally be entitled to commission or fees for such services and disclosure of all our financial interests can be found on our website.
MORTGAGE SERVICES
We are whole of market and would love to help with your purchase or remortgage. Call Hardisty Financial to book your appointment today[use Contact Agent Button] option 3.
Interested in this property?
Council tax
First listed
3 weeks agoEnergy Performance Certificate
UK, LS21
Marketed by
Hardisty & Co - Horsforth 101-103 New Road Side Horsforth LS18 4QDPlacebuzz mortgage repayment calculator
Monthly repayment
The Est. Mortgage is for a 25 years repayment mortgage based on a 10% deposit and a 5.5% annual interest. It is only intended as a guide. Make sure you obtain accurate figures from your lender before committing to any mortgage. Your home may be repossessed if you do not keep up repayments on a mortgage.
UK, LS21 - Streetview
DISCLAIMER: Property descriptions and related information displayed on this page are marketing materials provided by Hardisty & Co - Horsforth. Placebuzz does not warrant or accept any responsibility for the accuracy or completeness of the property descriptions or related information provided here and they do not constitute property particulars. Please contact Hardisty & Co - Horsforth for full details and further information.







