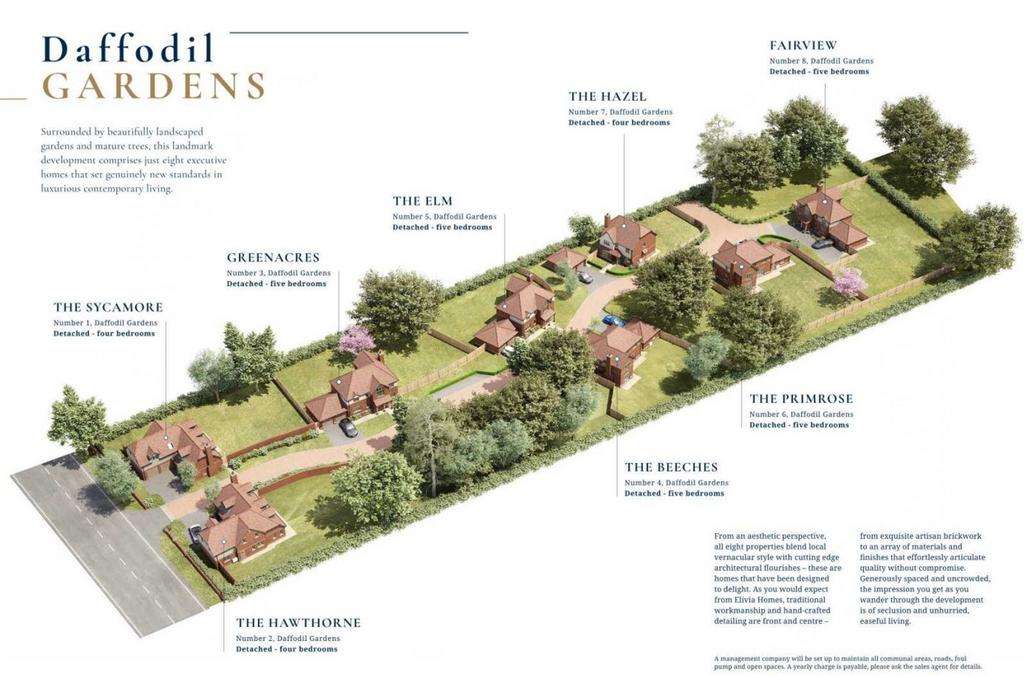4 bedroom detached house for sale
Arundel, BN18detached house
bedrooms

Property photos


Property description
NEWLY RELEASED, Plot 2 The Hawthorne
Call to book your appointment today on[use Contact Agent Button]
A stunning new development of just eight luxurious family homes in the West Sussex village of Fontwell. Secluded, landscaped gardens and mature trees lend Daffodil Gardens a delightful, leafy aspect, whilst within these properties reveal themselves to be homes of exceptional character and exacting quality.
A place you’ll truly be proud to call home.From an aesthetic perspective, all eight properties blend local vernacular style with cutting edge architectural flourishes - these are homes that have been designed to delight. As you would expect from Elivia Homes, traditional workmanship and hand-crafted detailing are front and centre-from exquisite artisan brickwork to an array of materials and finishes that effortlessly articulate quality without compromise. Generously spaced and uncrowded, the impression you get as you wander through the development is of seclusion and unhurried easeful living.Whether you choose the four or five-bed configuration. the internal space of all eight houses is impressive and offers contemporary comfort in abundance.The Hawthorne is a 4 bedroom detached chalet house with a double garage & parking. 2030 sq ft.
To ground floor of this property features French Doors opening onto a large private garden, with a spacious utility room adjacent to the lavishly appointed kitchen equipped with high-end integrated appliances and hand-built cabinetry. The bedrooms offer leafy views of the landscaped surroundings and have been meticulously hand-crafted for a restful retreat, with luxurious en-suites attached to the principal bedroom and another bedroom, along with an additional family bathroom. Porcelanosa tiling enhances the floors and walls of the cloakrooms, bathrooms and kitchen while the interiors are harmoniously decorated to create tranquil and comfortable living space that pleases the eye and calm the senses. Open Plan Kitchen/Dining Room (5.92m x 7.09m) Living Room (3.45m x 5.31m) Study (1.93m x 2.31m) Bedroom 1 (3.63m x 5.16m) Bedroom 2 (4.09m x 6.25m) Bedroom 3 (2.44m x 3.38m) Bedroom 4 (2.44m x 3.23m) Parking - Double garage Parking - Driveway
Call to book your appointment today on[use Contact Agent Button]
A stunning new development of just eight luxurious family homes in the West Sussex village of Fontwell. Secluded, landscaped gardens and mature trees lend Daffodil Gardens a delightful, leafy aspect, whilst within these properties reveal themselves to be homes of exceptional character and exacting quality.
A place you’ll truly be proud to call home.From an aesthetic perspective, all eight properties blend local vernacular style with cutting edge architectural flourishes - these are homes that have been designed to delight. As you would expect from Elivia Homes, traditional workmanship and hand-crafted detailing are front and centre-from exquisite artisan brickwork to an array of materials and finishes that effortlessly articulate quality without compromise. Generously spaced and uncrowded, the impression you get as you wander through the development is of seclusion and unhurried easeful living.Whether you choose the four or five-bed configuration. the internal space of all eight houses is impressive and offers contemporary comfort in abundance.The Hawthorne is a 4 bedroom detached chalet house with a double garage & parking. 2030 sq ft.
To ground floor of this property features French Doors opening onto a large private garden, with a spacious utility room adjacent to the lavishly appointed kitchen equipped with high-end integrated appliances and hand-built cabinetry. The bedrooms offer leafy views of the landscaped surroundings and have been meticulously hand-crafted for a restful retreat, with luxurious en-suites attached to the principal bedroom and another bedroom, along with an additional family bathroom. Porcelanosa tiling enhances the floors and walls of the cloakrooms, bathrooms and kitchen while the interiors are harmoniously decorated to create tranquil and comfortable living space that pleases the eye and calm the senses. Open Plan Kitchen/Dining Room (5.92m x 7.09m) Living Room (3.45m x 5.31m) Study (1.93m x 2.31m) Bedroom 1 (3.63m x 5.16m) Bedroom 2 (4.09m x 6.25m) Bedroom 3 (2.44m x 3.38m) Bedroom 4 (2.44m x 3.23m) Parking - Double garage Parking - Driveway
Interested in this property?
Council tax
First listed
3 weeks agoArundel, BN18
Marketed by
Henry Adams Simply New Homes - Chichester Baffin's Lane Chichester PO19 1UAPlacebuzz mortgage repayment calculator
Monthly repayment
The Est. Mortgage is for a 25 years repayment mortgage based on a 10% deposit and a 5.5% annual interest. It is only intended as a guide. Make sure you obtain accurate figures from your lender before committing to any mortgage. Your home may be repossessed if you do not keep up repayments on a mortgage.
Arundel, BN18 - Streetview
DISCLAIMER: Property descriptions and related information displayed on this page are marketing materials provided by Henry Adams Simply New Homes - Chichester. Placebuzz does not warrant or accept any responsibility for the accuracy or completeness of the property descriptions or related information provided here and they do not constitute property particulars. Please contact Henry Adams Simply New Homes - Chichester for full details and further information.


