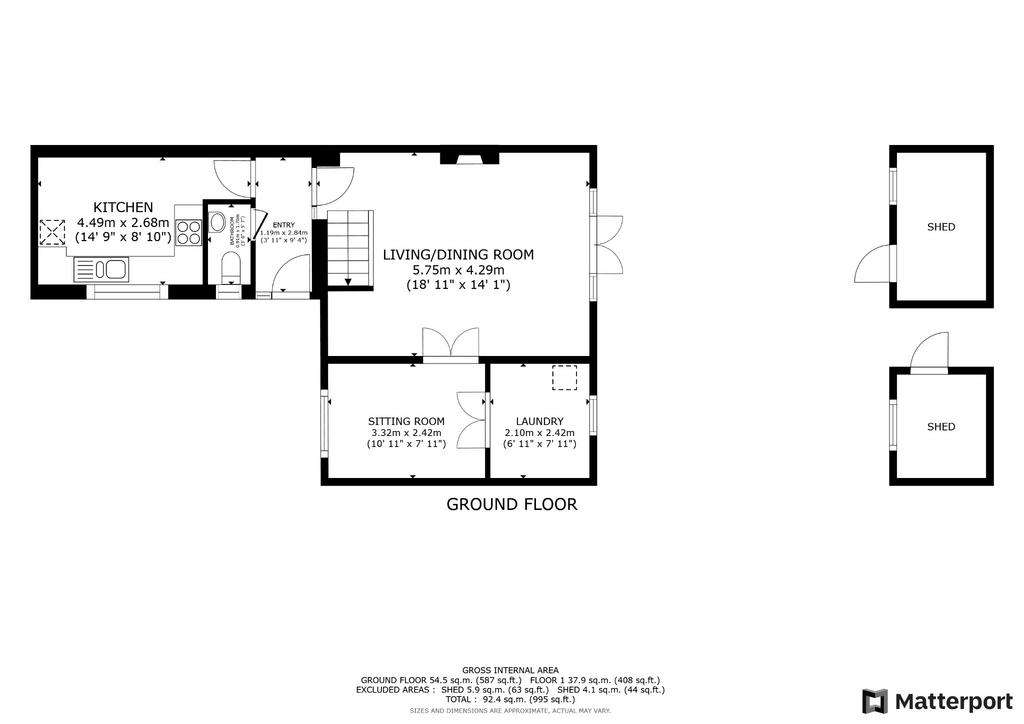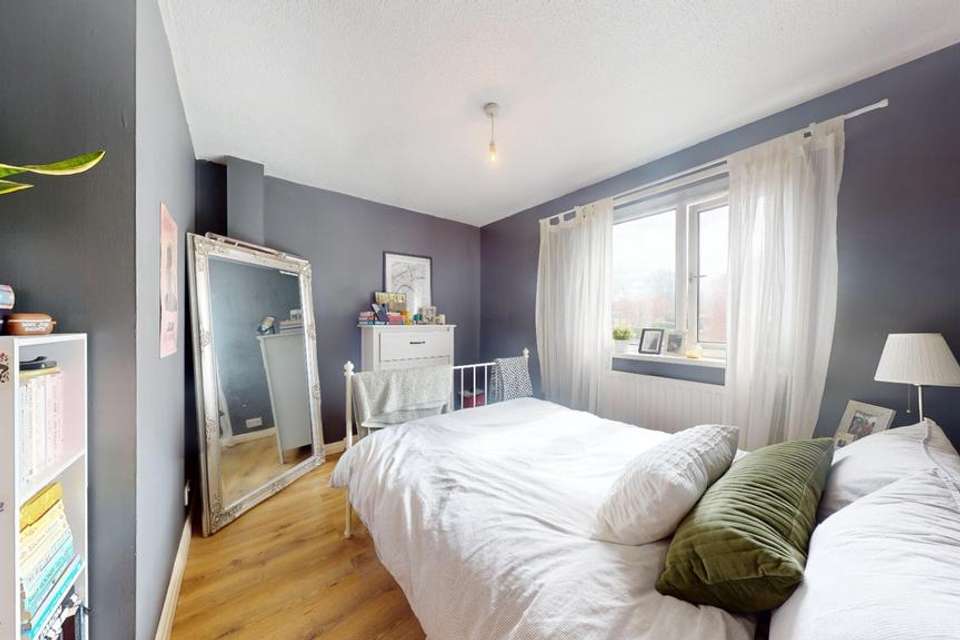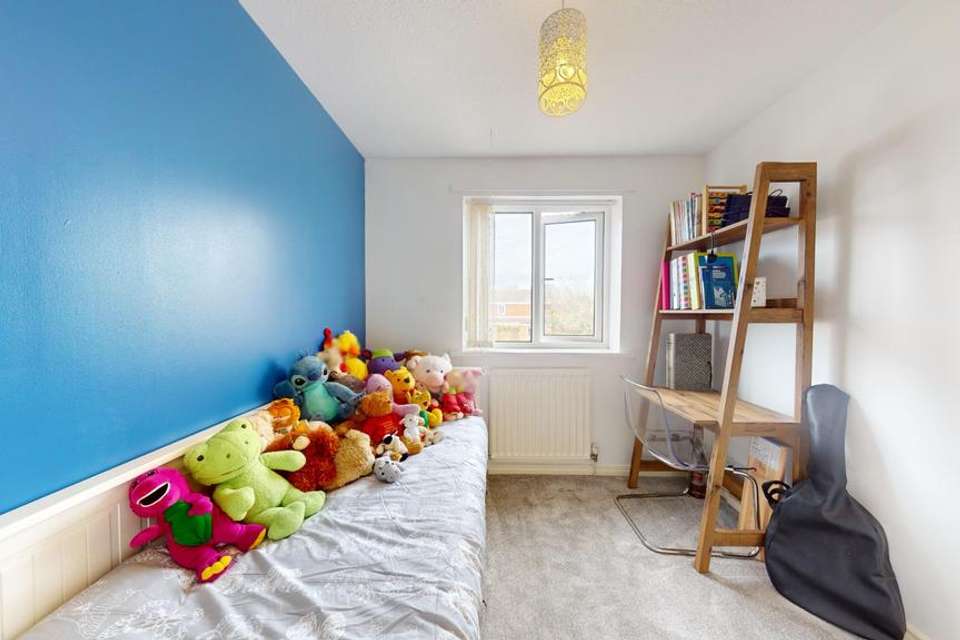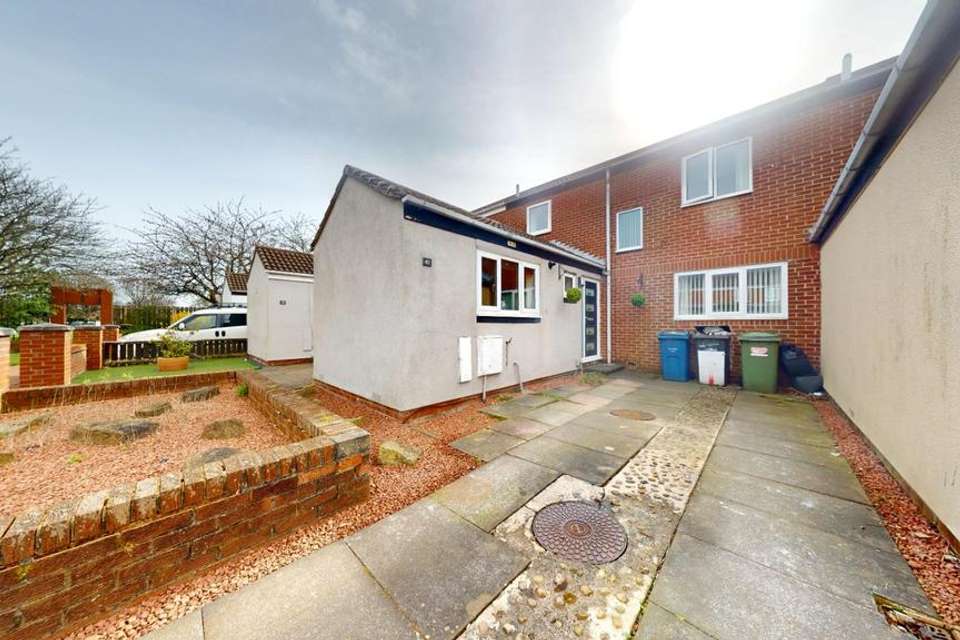3 bedroom terraced house for sale
Mitchell Gardens, South Shieldsterraced house
bedrooms

Property photos




+26
Property description
Located in a serene cul-de-sac just steps away from the historic Harton Graveyard, this delightful terraced property boasts an enviable location close to local amenities, excellent transport links, and the esteemed St. Gregory Primary School. As you approach the property, you are greeted by a neatly manicured driveway capable of accommodating two vehicles, ensuring convenience for residents and guests alike.
Upon entering the residence, a welcoming hallway awaits, providing the perfect space to hang coats and offering access to a convenient downstairs toilet for added comfort and practicality. To the left of the hallway lies the heart of the home - a charming kitchen exuding timeless elegance. Adorned in wooden shaker-style cabinetry with sleek gold handles and complemented by striking black countertops, the kitchen is as functional as it is stylish. Its neutral palette creates a versatile backdrop for culinary creativity, while a fabulous pantry provides ample storage space for pantry essentials, ensuring organizational ease for residents.
Across the hallway, the spacious living room beckons with its inviting ambiance and cozy features. Boasting a traditional fireplace with a gas fire, this room is ideal for unwinding with loved ones or entertaining guests. Noteworthy are the floating stairs, an architectural marvel that adds a touch of contemporary flair to the space. Adjacent to the living room are two additional reception rooms, currently utilized as a dining room and utility room respectively. However, their flexible layout allows for various uses such as an additional bedroom or a child's playroom, catering to the diverse needs of modern living.
French doors in the living room lead out to the sun-drenched back garden, creating a seamless transition between indoor and outdoor living spaces. Bathed in natural light, the garden serves as a tranquil oasis, perfect for al fresco dining, relaxation, or entertaining.
Ascending the floating stairs, you'll discover three generously proportioned bedrooms, each offering comfort and privacy. The main bedroom, currently furnished with a double bed and chest of drawers, exudes tranquility and sophistication, providing a serene retreat for residents. Meanwhile, the second bedroom, currently utilized as a walk-in wardrobe, offers ample storage solutions while retaining the versatility to accommodate a double bed. The third bedroom, smaller in size, presents itself as a versatile space suitable for use as a guest bedroom or a home office, catering to the dynamic lifestyle needs of occupants.
Completing the upper level is a well-appointed bathroom, featuring a shower, toilet, and sink, offering convenience and functionality for residents. With its impeccable blend of style, comfort, and practicality, this terraced property presents an unparalleled opportunity to embrace modern living in a highly sought-after location.
Upon entering the residence, a welcoming hallway awaits, providing the perfect space to hang coats and offering access to a convenient downstairs toilet for added comfort and practicality. To the left of the hallway lies the heart of the home - a charming kitchen exuding timeless elegance. Adorned in wooden shaker-style cabinetry with sleek gold handles and complemented by striking black countertops, the kitchen is as functional as it is stylish. Its neutral palette creates a versatile backdrop for culinary creativity, while a fabulous pantry provides ample storage space for pantry essentials, ensuring organizational ease for residents.
Across the hallway, the spacious living room beckons with its inviting ambiance and cozy features. Boasting a traditional fireplace with a gas fire, this room is ideal for unwinding with loved ones or entertaining guests. Noteworthy are the floating stairs, an architectural marvel that adds a touch of contemporary flair to the space. Adjacent to the living room are two additional reception rooms, currently utilized as a dining room and utility room respectively. However, their flexible layout allows for various uses such as an additional bedroom or a child's playroom, catering to the diverse needs of modern living.
French doors in the living room lead out to the sun-drenched back garden, creating a seamless transition between indoor and outdoor living spaces. Bathed in natural light, the garden serves as a tranquil oasis, perfect for al fresco dining, relaxation, or entertaining.
Ascending the floating stairs, you'll discover three generously proportioned bedrooms, each offering comfort and privacy. The main bedroom, currently furnished with a double bed and chest of drawers, exudes tranquility and sophistication, providing a serene retreat for residents. Meanwhile, the second bedroom, currently utilized as a walk-in wardrobe, offers ample storage solutions while retaining the versatility to accommodate a double bed. The third bedroom, smaller in size, presents itself as a versatile space suitable for use as a guest bedroom or a home office, catering to the dynamic lifestyle needs of occupants.
Completing the upper level is a well-appointed bathroom, featuring a shower, toilet, and sink, offering convenience and functionality for residents. With its impeccable blend of style, comfort, and practicality, this terraced property presents an unparalleled opportunity to embrace modern living in a highly sought-after location.
Interested in this property?
Council tax
First listed
3 weeks agoMitchell Gardens, South Shields
Marketed by
Browns Estate Agents - South Shields 9 Dean Road South Shields NE33 3PSPlacebuzz mortgage repayment calculator
Monthly repayment
The Est. Mortgage is for a 25 years repayment mortgage based on a 10% deposit and a 5.5% annual interest. It is only intended as a guide. Make sure you obtain accurate figures from your lender before committing to any mortgage. Your home may be repossessed if you do not keep up repayments on a mortgage.
Mitchell Gardens, South Shields - Streetview
DISCLAIMER: Property descriptions and related information displayed on this page are marketing materials provided by Browns Estate Agents - South Shields. Placebuzz does not warrant or accept any responsibility for the accuracy or completeness of the property descriptions or related information provided here and they do not constitute property particulars. Please contact Browns Estate Agents - South Shields for full details and further information.






























