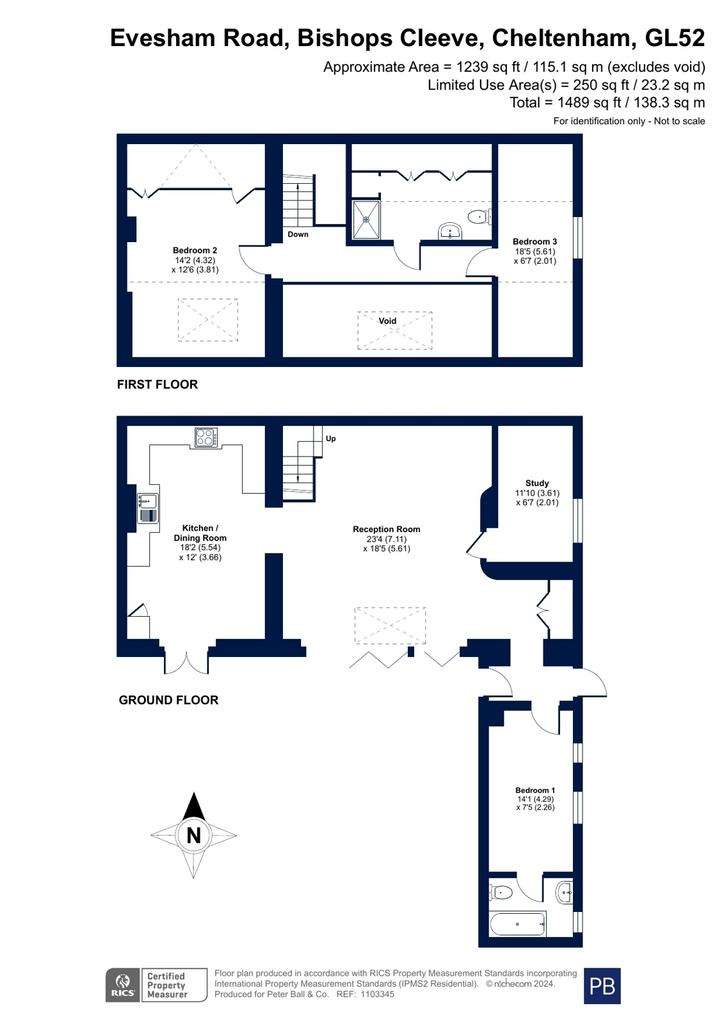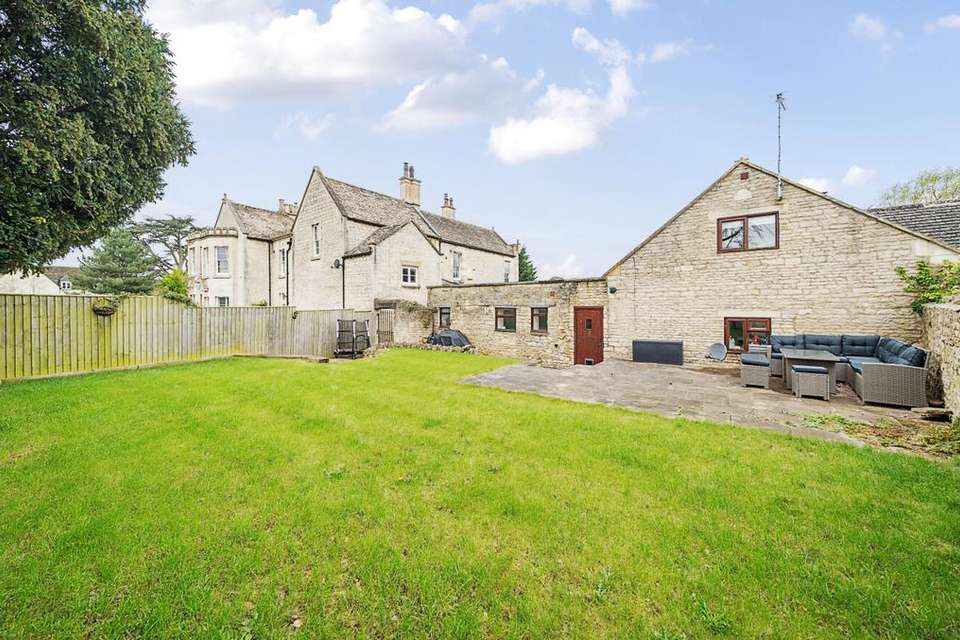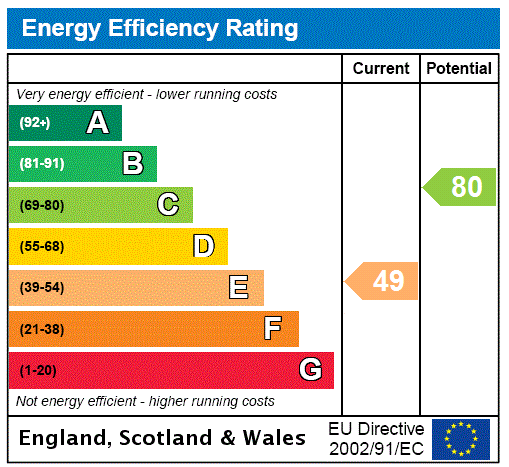3 bedroom semi-detached house for sale
Gloucestershire, GL52semi-detached house
bedrooms

Property photos




+19
Property description
Welcome to The Carriage House, a charming stone cottage, formally an outbuilding of the Manor House and converted in the early 2000's into the stunning home it provides today. Nestled away off the Evesham road, the property offers incredible convenience located in the heart of Bishops Cleeve, within walking distance of all amenities.
As you approach, you're greeted by a private front courtyard, perfect for enjoying your morning coffee or al fresco dining. Step inside, and you'll find a spacious kitchen dining room. The cottage-style kitchen features shaker-style cabinets, a built-in oven, gas hob, and ample space for a washing machine and fridge freezer.
The heart of the home, the 23’4 x 18’5 living room, exudes character with its exposed beams and stonework. Bifold doors seamlessly connect the indoors with the front courtyard, ideal for entertaining during warmer months, while a wood-burning stove adds warmth and ambiance on cooler evenings. A versatile study or playroom, hallway with access to the rear garden, and a downstairs bedroom with an en-suite bathroom complete the ground floor accomodation.
Upstairs, the grand gallery landing leads to two further bedrooms and a family shower room. The bright and airy master bedroom boasts character beams and provides clever storage solutions and wardrobe space in the eaves. The recently fitted shower room, completed by the current owners, offers a luxurious finish with a white suite, vanity sink with LED mirror, and a walk-in shower. Additional storage and shelving for towels ensure functionality.
Outside, the property features two garden areas. The front courtyard provides a tranquil retreat, while an iron gate leads to the expansive private rear garden with a patio seating area and a large walled lawn, perfect for outdoor gatherings and relaxation. Off-road parking for multiple vehicles adds to the appeal, offering a charming yet convenient lifestyle for its fortunate residents. Don't miss this opportunity to make this unique property your own oasis in the heart of the village.
Tenure - Freehold
Council Tax - Tewkesbury Borough Council - Band F
As you approach, you're greeted by a private front courtyard, perfect for enjoying your morning coffee or al fresco dining. Step inside, and you'll find a spacious kitchen dining room. The cottage-style kitchen features shaker-style cabinets, a built-in oven, gas hob, and ample space for a washing machine and fridge freezer.
The heart of the home, the 23’4 x 18’5 living room, exudes character with its exposed beams and stonework. Bifold doors seamlessly connect the indoors with the front courtyard, ideal for entertaining during warmer months, while a wood-burning stove adds warmth and ambiance on cooler evenings. A versatile study or playroom, hallway with access to the rear garden, and a downstairs bedroom with an en-suite bathroom complete the ground floor accomodation.
Upstairs, the grand gallery landing leads to two further bedrooms and a family shower room. The bright and airy master bedroom boasts character beams and provides clever storage solutions and wardrobe space in the eaves. The recently fitted shower room, completed by the current owners, offers a luxurious finish with a white suite, vanity sink with LED mirror, and a walk-in shower. Additional storage and shelving for towels ensure functionality.
Outside, the property features two garden areas. The front courtyard provides a tranquil retreat, while an iron gate leads to the expansive private rear garden with a patio seating area and a large walled lawn, perfect for outdoor gatherings and relaxation. Off-road parking for multiple vehicles adds to the appeal, offering a charming yet convenient lifestyle for its fortunate residents. Don't miss this opportunity to make this unique property your own oasis in the heart of the village.
Tenure - Freehold
Council Tax - Tewkesbury Borough Council - Band F
Interested in this property?
Council tax
First listed
4 weeks agoEnergy Performance Certificate
Gloucestershire, GL52
Marketed by
Peter Ball & Co - Tewkesbury 1 Barton Street Tewkesbury GL20 5PPPlacebuzz mortgage repayment calculator
Monthly repayment
The Est. Mortgage is for a 25 years repayment mortgage based on a 10% deposit and a 5.5% annual interest. It is only intended as a guide. Make sure you obtain accurate figures from your lender before committing to any mortgage. Your home may be repossessed if you do not keep up repayments on a mortgage.
Gloucestershire, GL52 - Streetview
DISCLAIMER: Property descriptions and related information displayed on this page are marketing materials provided by Peter Ball & Co - Tewkesbury. Placebuzz does not warrant or accept any responsibility for the accuracy or completeness of the property descriptions or related information provided here and they do not constitute property particulars. Please contact Peter Ball & Co - Tewkesbury for full details and further information.
























