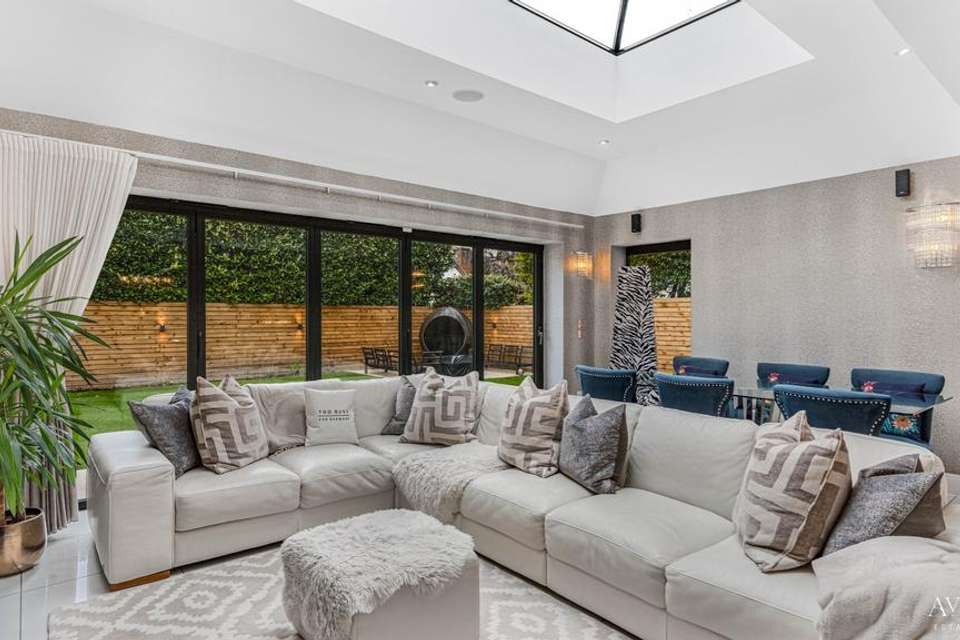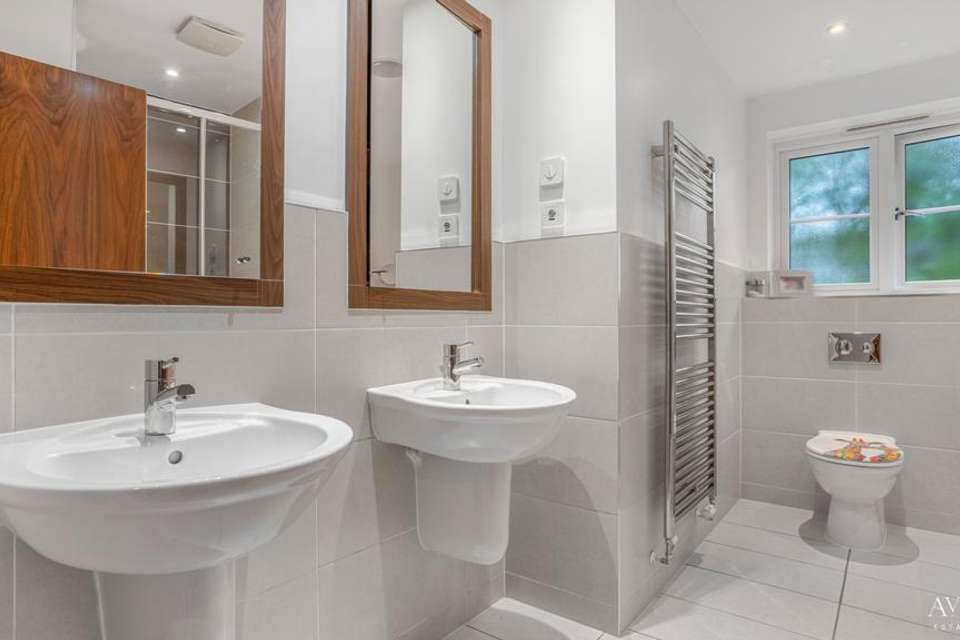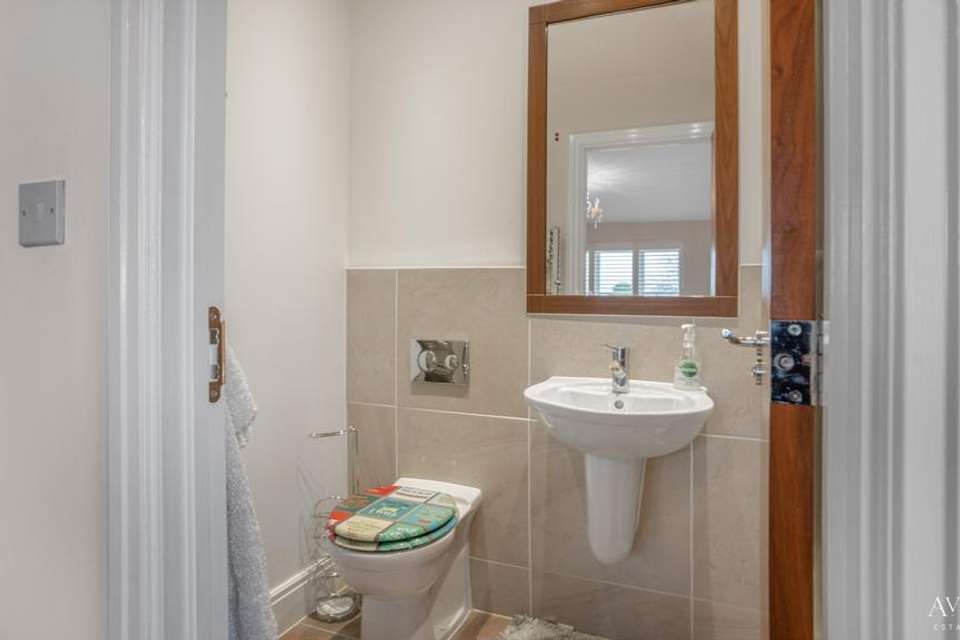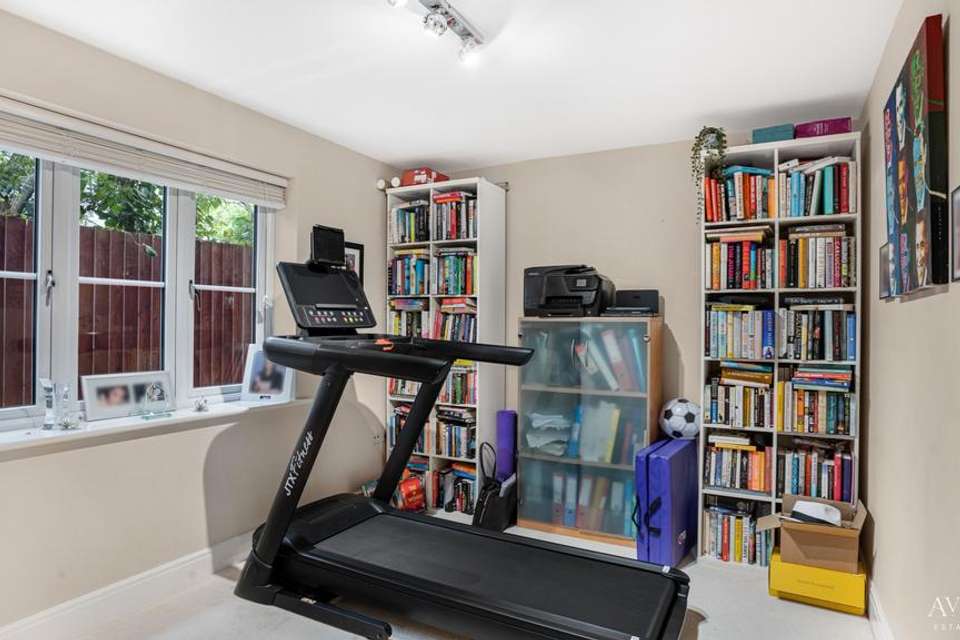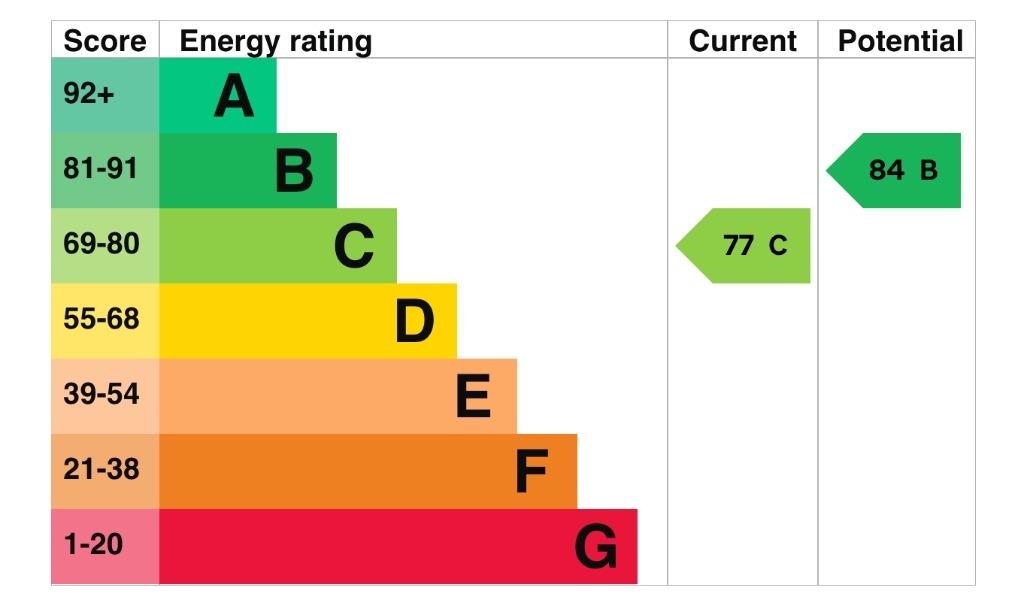5 bedroom detached house for sale
West Midlands, B74detached house
bedrooms
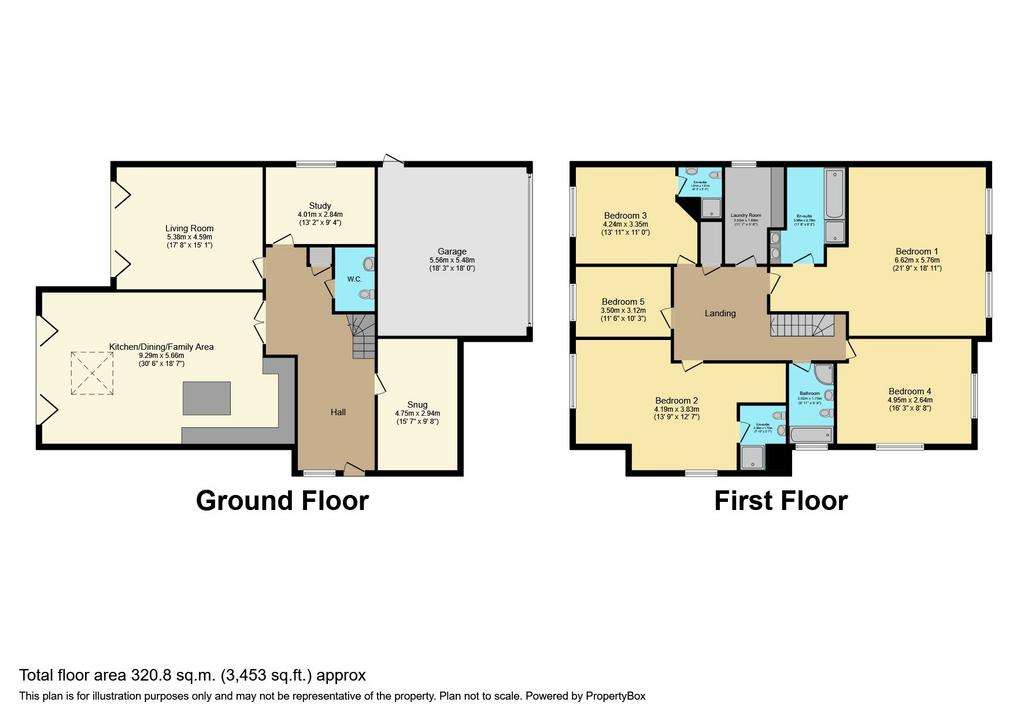
Property photos




+30
Property description
Nestled within the exclusive confines of a private, gated development equipped with an intercom entry system, this property embodies the pinnacle of luxury living. Strategically positioned in Sutton Coldfield, mere minutes from the vibrant Mere Green high street, residents enjoy effortless access to an array of local conveniences, including shops, cafes, and other amenities. Notably, the property is within close proximity to Four Oaks Train Station and Butlers Lane Train Station, offering seamless connectivity, while also boasting excellent catchment for esteemed local schools such as Four Oaks Primary School and Arthur Terry Secondary School.
Exuding a captivating blend of modernity and comfort, this impeccably maintained residence, constructed by renowned builder Banner Homes, showcases a wealth of contemporary finishes. Recent enhancements have bestowed upon it a distinctively modern yet inviting ambiance, with partial professional interior design lending inspiration to the selection of light fixtures and wallpaper choices.
Approaching the property through the gated entry, one is greeted by a sprawling front driveway bordered by lush landscaping, leading to a double garage and side entrance. The grandeur of the entrance is immediately apparent upon stepping into the hallway, where a stately staircase commands attention, while to the right, a cosy front lounge offers an ideal retreat for relaxation.
Continuing through the hallway, guests encounter a tastefully appointed guest W.C., adorned with sleek white porcelain tiles, before arriving at a versatile space currently configured as a home office but adaptable to various needs including dining or additional lounge area. Additionally, the immaculately designed third reception room is utilised as the main lounge; with a grand fireplace creating a cosy, homely feel, plus bifold doors that lead out to the landscaped rear garden.
The heart of the home unfolds in the form of a sprawling kitchen, living, and dining area, where high-gloss wall and base units seamlessly integrate with white porcelain tiles and premium Siemens appliances, including a double oven, microwave-oven, dishwasher, and induction hob. Additionally, there is a Siemens double sink with food-waste disposal, five-ring induction hob with cooker-hood over. Plus, there is also an integrated Siemens wine-cooler, double fridge, and double freezer adjacent to one another.
There is a sizeable breakfast island which beckons gatherings, complemented by a beautiful skylight and bifold doors that usher in natural light and grant access to the professionally landscaped rear garden.
Ascending to the first floor, concrete-built floors ensure superior soundproofing, while underfloor heating permeates both levels to this property, ensuring year-round comfort.
Five generously proportioned bedrooms await on the first floor; each boasting built-in wardrobes from Sharps and enhanced by en-suite facilities in three of the bedrooms, alongside a family bathroom. With four bathrooms to the first floor, there are a range showers and bath options. All bathrooms are fitted with useful wall-fitted vanity-mirror units.
Meticulous attention to detail is evident throughout the property, with features such as integrated OPUS sound system and CAT 5 wiring in every room, stylish Boston shutters adorning windows, and brand-new carpeting gracing the staircase, landing and a number of bedrooms. Further potential lies in the granted planning permission for a loft conversion, promising an additional bedroom with en-suite and walk-in wardrobes.
Outside, the professionally landscaped rear garden beckons with its new fencing, lighting, and porcelain patio tiles, offering an idyllic setting for outdoor entertaining. Meanwhile, the front garden boasts manicured flower beds which house stunning white hydrangeas and various other plants, adding a charming touch to the property's curb appeal.
Elevate your lifestyle to new heights with this exceptional residence, meticulously crafted for the discerning homeowner seeking the epitome of sophistication and comfort. Contact The Avenue Estate Agents today to arrange your exclusive viewing and seize this unparalleled opportunity.
Disclaimer - Important Notice - Every care has been taken with the preparation of these particulars, but complete accuracy cannot be guaranteed. If there is any point which is of particular interest to you, please obtain professional confirmation. Alternatively, we will be pleased to check the information for you. These particulars do not constitute a contract or part of a contract. All measurements quoted are approximate. Photographs are reproduced for general information and it cannot be inferred that any item shown is included in the sale.
Exuding a captivating blend of modernity and comfort, this impeccably maintained residence, constructed by renowned builder Banner Homes, showcases a wealth of contemporary finishes. Recent enhancements have bestowed upon it a distinctively modern yet inviting ambiance, with partial professional interior design lending inspiration to the selection of light fixtures and wallpaper choices.
Approaching the property through the gated entry, one is greeted by a sprawling front driveway bordered by lush landscaping, leading to a double garage and side entrance. The grandeur of the entrance is immediately apparent upon stepping into the hallway, where a stately staircase commands attention, while to the right, a cosy front lounge offers an ideal retreat for relaxation.
Continuing through the hallway, guests encounter a tastefully appointed guest W.C., adorned with sleek white porcelain tiles, before arriving at a versatile space currently configured as a home office but adaptable to various needs including dining or additional lounge area. Additionally, the immaculately designed third reception room is utilised as the main lounge; with a grand fireplace creating a cosy, homely feel, plus bifold doors that lead out to the landscaped rear garden.
The heart of the home unfolds in the form of a sprawling kitchen, living, and dining area, where high-gloss wall and base units seamlessly integrate with white porcelain tiles and premium Siemens appliances, including a double oven, microwave-oven, dishwasher, and induction hob. Additionally, there is a Siemens double sink with food-waste disposal, five-ring induction hob with cooker-hood over. Plus, there is also an integrated Siemens wine-cooler, double fridge, and double freezer adjacent to one another.
There is a sizeable breakfast island which beckons gatherings, complemented by a beautiful skylight and bifold doors that usher in natural light and grant access to the professionally landscaped rear garden.
Ascending to the first floor, concrete-built floors ensure superior soundproofing, while underfloor heating permeates both levels to this property, ensuring year-round comfort.
Five generously proportioned bedrooms await on the first floor; each boasting built-in wardrobes from Sharps and enhanced by en-suite facilities in three of the bedrooms, alongside a family bathroom. With four bathrooms to the first floor, there are a range showers and bath options. All bathrooms are fitted with useful wall-fitted vanity-mirror units.
Meticulous attention to detail is evident throughout the property, with features such as integrated OPUS sound system and CAT 5 wiring in every room, stylish Boston shutters adorning windows, and brand-new carpeting gracing the staircase, landing and a number of bedrooms. Further potential lies in the granted planning permission for a loft conversion, promising an additional bedroom with en-suite and walk-in wardrobes.
Outside, the professionally landscaped rear garden beckons with its new fencing, lighting, and porcelain patio tiles, offering an idyllic setting for outdoor entertaining. Meanwhile, the front garden boasts manicured flower beds which house stunning white hydrangeas and various other plants, adding a charming touch to the property's curb appeal.
Elevate your lifestyle to new heights with this exceptional residence, meticulously crafted for the discerning homeowner seeking the epitome of sophistication and comfort. Contact The Avenue Estate Agents today to arrange your exclusive viewing and seize this unparalleled opportunity.
Disclaimer - Important Notice - Every care has been taken with the preparation of these particulars, but complete accuracy cannot be guaranteed. If there is any point which is of particular interest to you, please obtain professional confirmation. Alternatively, we will be pleased to check the information for you. These particulars do not constitute a contract or part of a contract. All measurements quoted are approximate. Photographs are reproduced for general information and it cannot be inferred that any item shown is included in the sale.
Interested in this property?
Council tax
First listed
3 weeks agoEnergy Performance Certificate
West Midlands, B74
Marketed by
The Avenue Estate Agent - Birmingham 59-61 Charlot St Pauls Square Birmingham, West Midlands B3 1PXPlacebuzz mortgage repayment calculator
Monthly repayment
The Est. Mortgage is for a 25 years repayment mortgage based on a 10% deposit and a 5.5% annual interest. It is only intended as a guide. Make sure you obtain accurate figures from your lender before committing to any mortgage. Your home may be repossessed if you do not keep up repayments on a mortgage.
West Midlands, B74 - Streetview
DISCLAIMER: Property descriptions and related information displayed on this page are marketing materials provided by The Avenue Estate Agent - Birmingham. Placebuzz does not warrant or accept any responsibility for the accuracy or completeness of the property descriptions or related information provided here and they do not constitute property particulars. Please contact The Avenue Estate Agent - Birmingham for full details and further information.




