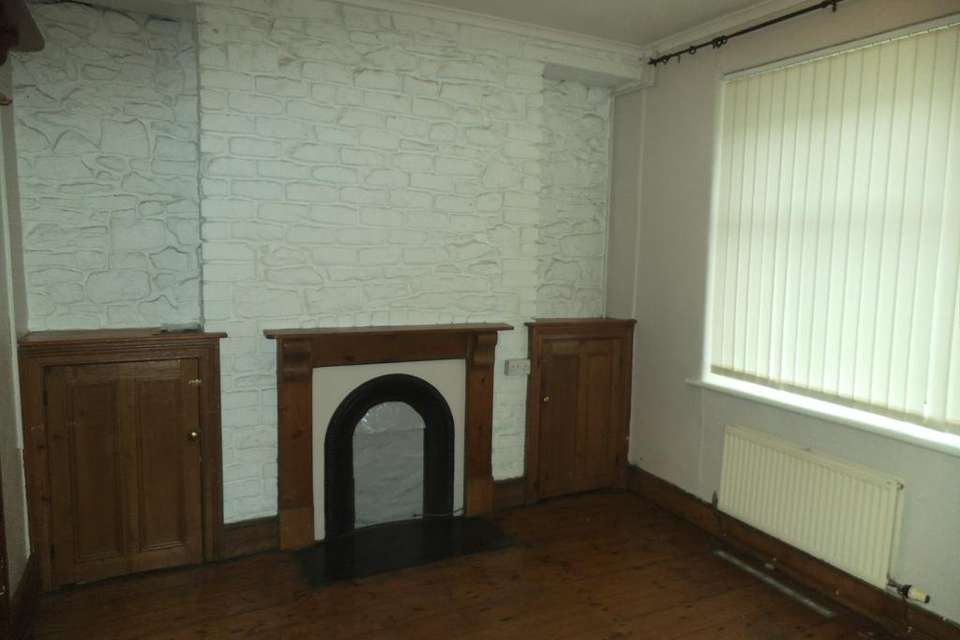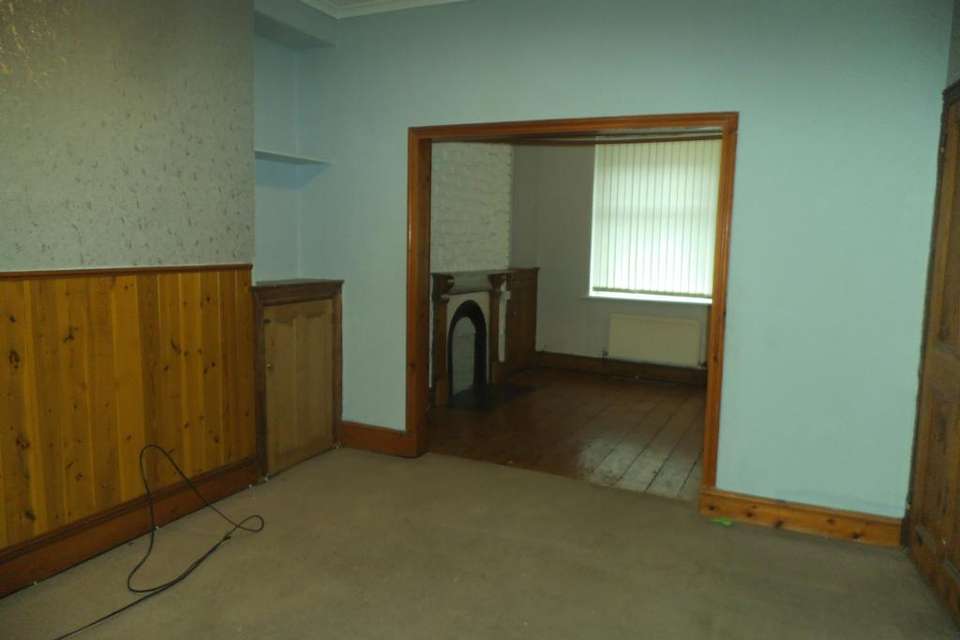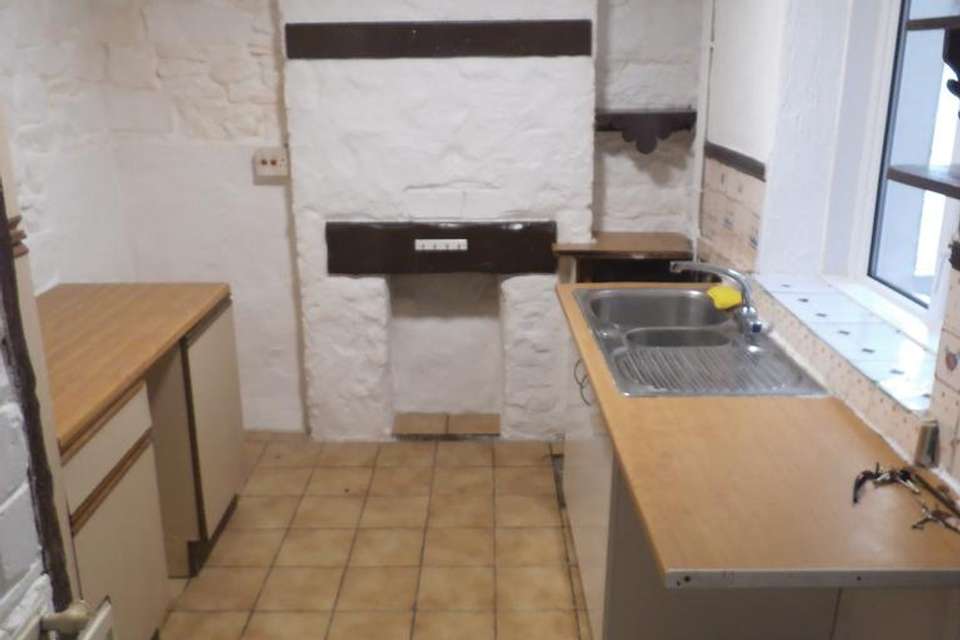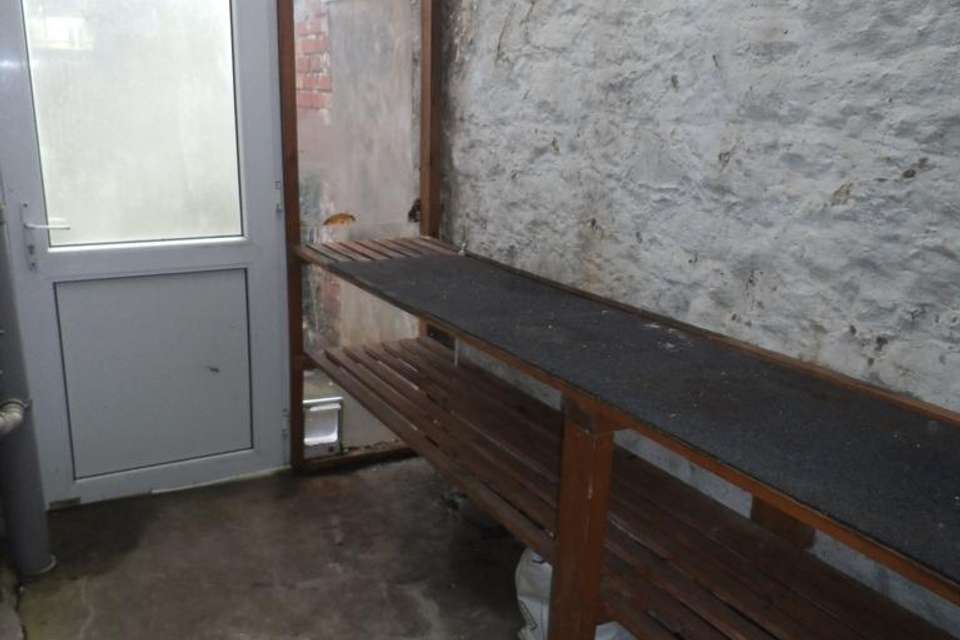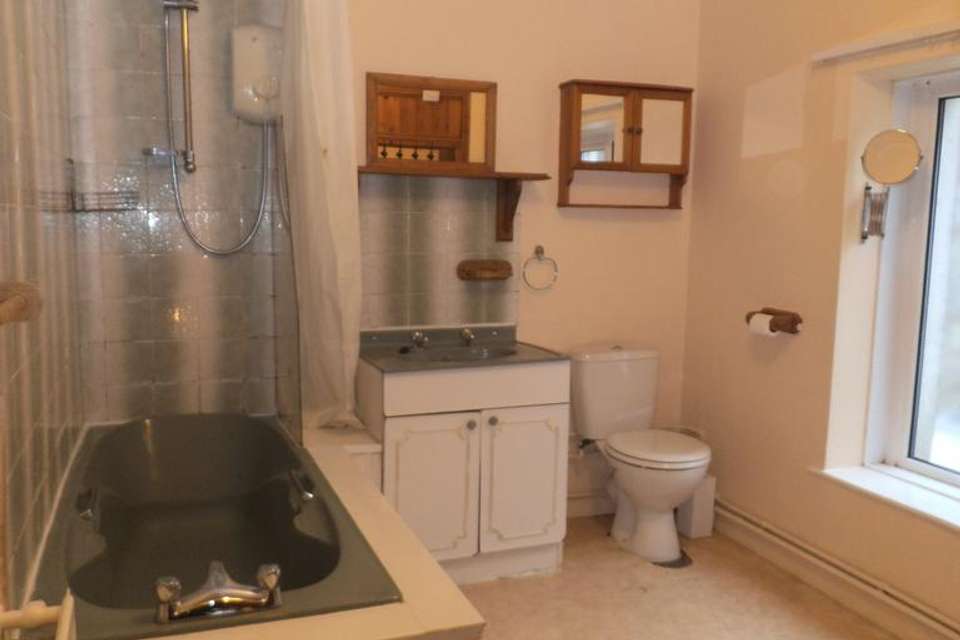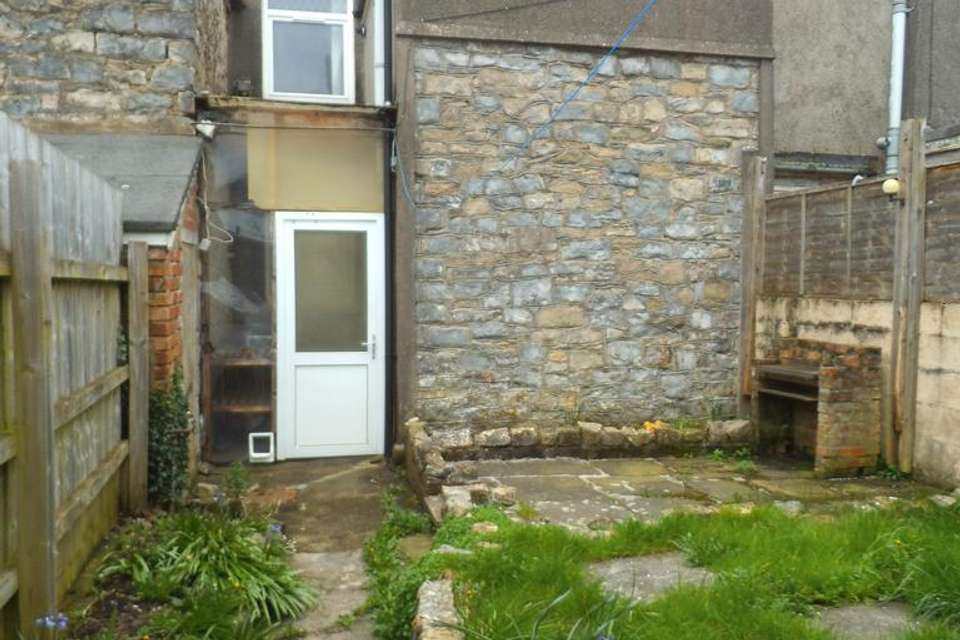2 bedroom terraced house for sale
Cheltenham Terrace, Bridgend CF31terraced house
bedrooms
Property photos

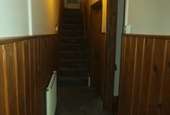


+9
Property description
Conveniently situated just behind Nolton Street and, therefore, within easy walking distance of the town centre which has a wide choice of shops and restaurants along with nearby schooling for all age groups, and within a short walk is a large Asda supermarket.
Bridgend has main bus and rail services and the coastal areas of Porthcawl, Ogmore By Sea and Southerndown are all within easy access.The motorist has a choice of either the A48 or M4 Motorway but if using the A48 you can pass through the Vale market town of Cowbridge with a impressive high street as well as a Waitrose supermarket.
This terraced town house benefits from uPVC double glazing, a combi gas fired central heating system, recently upgraded electrics with current EICR, and is offered for sale with vacant possession and no chain.
THE ACCOMMODATION COMPRISES:-
ENTRANCE HALL: 4.36m(14’3”) x 0.66m(2’10”). Fitted carpet to hall, stairs and landing. Coved ceiling. Part wood wall cladding. Wooden panel doors.
FRONT FACING LOUNGE: 3.21m(10’6”) x 3.16m(10’4”). Window with vertical blind.Alcoves with low cupboards. Period fireplace. Coved ceiling.One radiator.
Part wood panelling. Painted exposed stonework. An open square arch leads through to the:-
DINING ROOM: Also accessible from the hallway.3.23m(10’7”) x 3.41m(11’2”). Further exposed stonework. Fitted carpet. Low alcove cupboard.
Coved ceiling. Under stairs storage cupboard. One radiator. New part glazed door leads through to the:-
FITTED KITCHEN: 3.38m(11’9”) x 2.43m(7’11”). Ceramic tiled floor. Range of fitted units with working surfaces. New sink base unit,
worktop and and inset stainless steel sink top. Beamed ceiling. One radiator. Plumbed for washing machine.
Door leading into the:-
LEAN TO STORAGE: 3.64m(11’11”) x 1.62m(5’4”). Shelved storage sections. Outer uPVC door to the rear garden.
FIRST FLOOR – LANDING: 3.36m(11’2”) x 1.60m(5’3”). Including the balustraded stairwell. Fitted carpet.
BEDROOM ONE: 4.35m(14’3”) x 3.18m(10’3”) Fitted carpet tiles. Period fireplace. Alcove. Coved ceiling. One radiator.
Two windows facing the front.
BEDROOM TWO: 3.38m(11’1”) x 2.56m(8’5”). Window to the rear. Fitted carpet tiles. Period fireplace. One radiator. Vertical blind.
BATHROOM & WC: (Formerly the third bedroom) 2.40m(7’10”) x 3.27m(10’9”). Window to the side. Vinyl floor covering. Part ceramic wall tiling.
bath with electric shower. Vanity base unit. Low level WC. One radiator. Wall mirrors and cabinet. Shelved airing cupboard
which also houses the “Ideal” combi gas fired central heating boiler.
OUTSIDE: Pavement to the front of the property, on road parking. Rear lane access to a:-
GARAGE: 5.50m(18’0”) x 3.64m(11’11”). Up and over door, light and power. Side door.
REAR GARDEN: Access from the back lane with foot path and lockable gate. Patio and grass area, borders, trees.
Bridgend has main bus and rail services and the coastal areas of Porthcawl, Ogmore By Sea and Southerndown are all within easy access.The motorist has a choice of either the A48 or M4 Motorway but if using the A48 you can pass through the Vale market town of Cowbridge with a impressive high street as well as a Waitrose supermarket.
This terraced town house benefits from uPVC double glazing, a combi gas fired central heating system, recently upgraded electrics with current EICR, and is offered for sale with vacant possession and no chain.
THE ACCOMMODATION COMPRISES:-
ENTRANCE HALL: 4.36m(14’3”) x 0.66m(2’10”). Fitted carpet to hall, stairs and landing. Coved ceiling. Part wood wall cladding. Wooden panel doors.
FRONT FACING LOUNGE: 3.21m(10’6”) x 3.16m(10’4”). Window with vertical blind.Alcoves with low cupboards. Period fireplace. Coved ceiling.One radiator.
Part wood panelling. Painted exposed stonework. An open square arch leads through to the:-
DINING ROOM: Also accessible from the hallway.3.23m(10’7”) x 3.41m(11’2”). Further exposed stonework. Fitted carpet. Low alcove cupboard.
Coved ceiling. Under stairs storage cupboard. One radiator. New part glazed door leads through to the:-
FITTED KITCHEN: 3.38m(11’9”) x 2.43m(7’11”). Ceramic tiled floor. Range of fitted units with working surfaces. New sink base unit,
worktop and and inset stainless steel sink top. Beamed ceiling. One radiator. Plumbed for washing machine.
Door leading into the:-
LEAN TO STORAGE: 3.64m(11’11”) x 1.62m(5’4”). Shelved storage sections. Outer uPVC door to the rear garden.
FIRST FLOOR – LANDING: 3.36m(11’2”) x 1.60m(5’3”). Including the balustraded stairwell. Fitted carpet.
BEDROOM ONE: 4.35m(14’3”) x 3.18m(10’3”) Fitted carpet tiles. Period fireplace. Alcove. Coved ceiling. One radiator.
Two windows facing the front.
BEDROOM TWO: 3.38m(11’1”) x 2.56m(8’5”). Window to the rear. Fitted carpet tiles. Period fireplace. One radiator. Vertical blind.
BATHROOM & WC: (Formerly the third bedroom) 2.40m(7’10”) x 3.27m(10’9”). Window to the side. Vinyl floor covering. Part ceramic wall tiling.
bath with electric shower. Vanity base unit. Low level WC. One radiator. Wall mirrors and cabinet. Shelved airing cupboard
which also houses the “Ideal” combi gas fired central heating boiler.
OUTSIDE: Pavement to the front of the property, on road parking. Rear lane access to a:-
GARAGE: 5.50m(18’0”) x 3.64m(11’11”). Up and over door, light and power. Side door.
REAR GARDEN: Access from the back lane with foot path and lockable gate. Patio and grass area, borders, trees.
Interested in this property?
Council tax
First listed
2 weeks agoCheltenham Terrace, Bridgend CF31
Marketed by
Reed Evans & Co - Bridgend County Victoria Chambers, 7 Dunraven Place Bridgend CF31 1JFPlacebuzz mortgage repayment calculator
Monthly repayment
The Est. Mortgage is for a 25 years repayment mortgage based on a 10% deposit and a 5.5% annual interest. It is only intended as a guide. Make sure you obtain accurate figures from your lender before committing to any mortgage. Your home may be repossessed if you do not keep up repayments on a mortgage.
Cheltenham Terrace, Bridgend CF31 - Streetview
DISCLAIMER: Property descriptions and related information displayed on this page are marketing materials provided by Reed Evans & Co - Bridgend County. Placebuzz does not warrant or accept any responsibility for the accuracy or completeness of the property descriptions or related information provided here and they do not constitute property particulars. Please contact Reed Evans & Co - Bridgend County for full details and further information.



