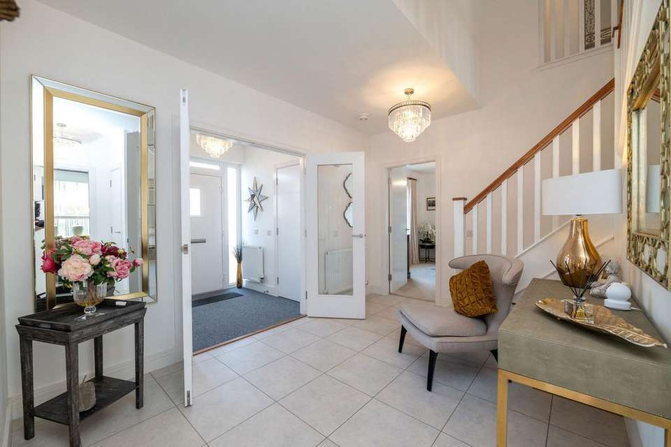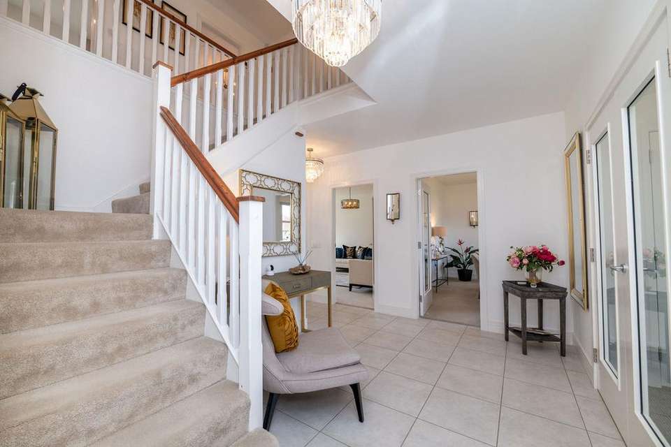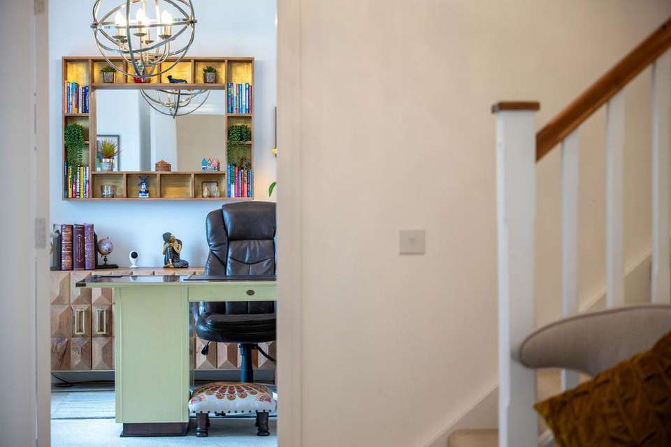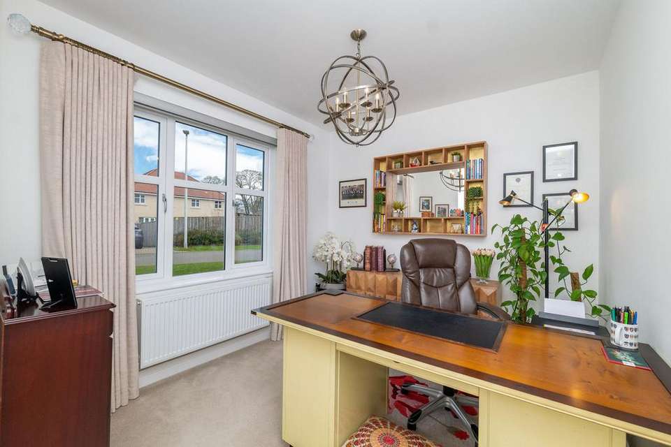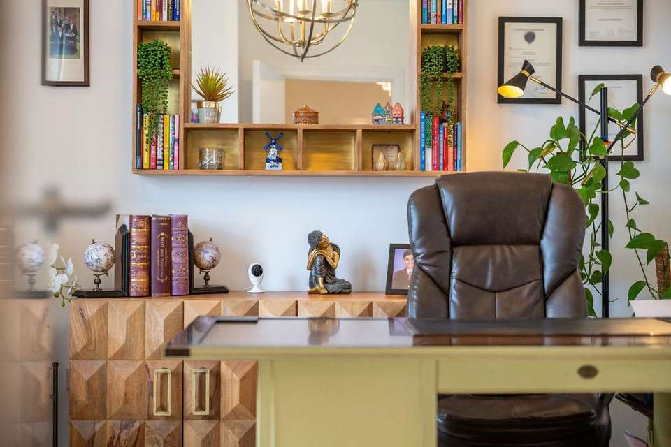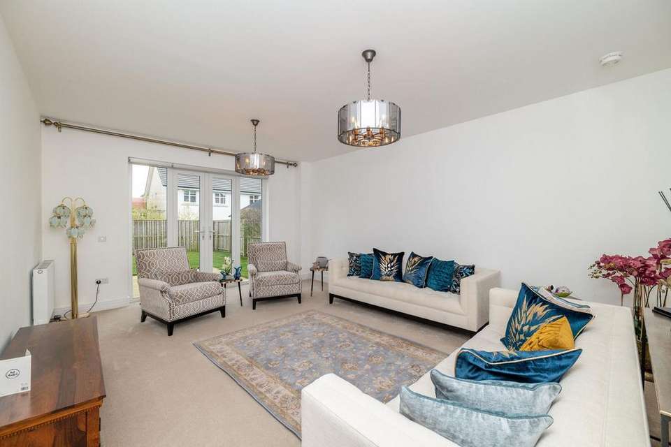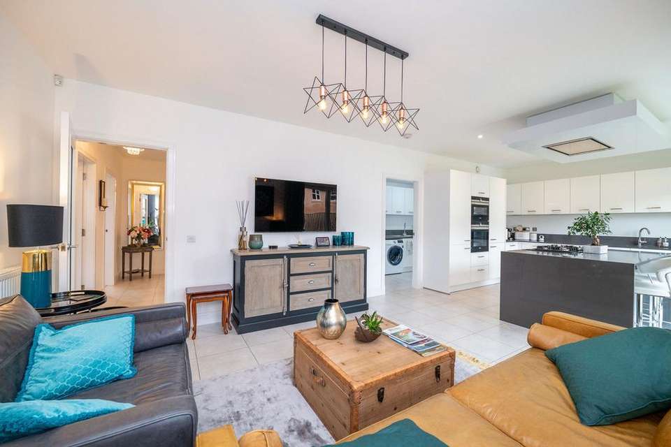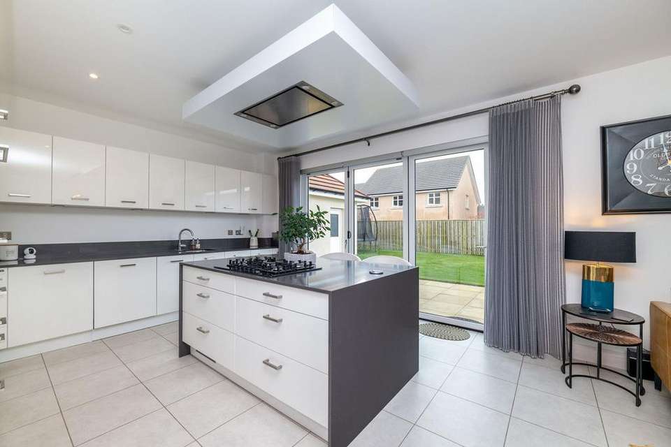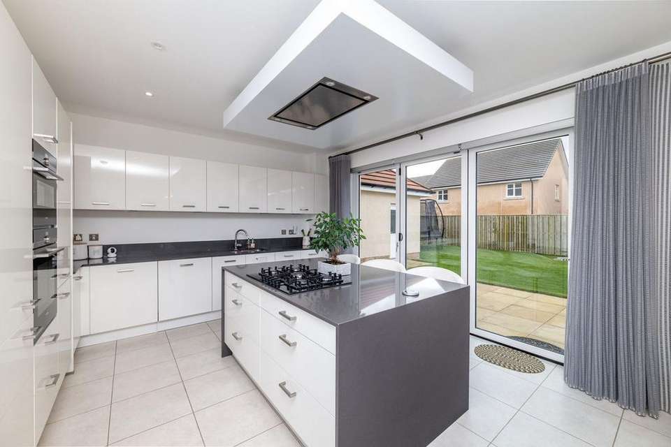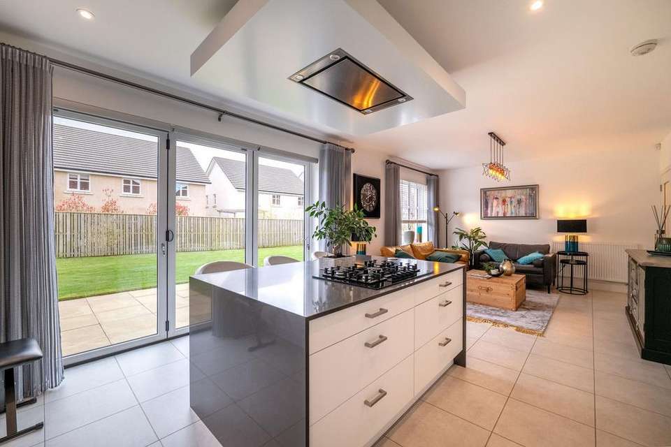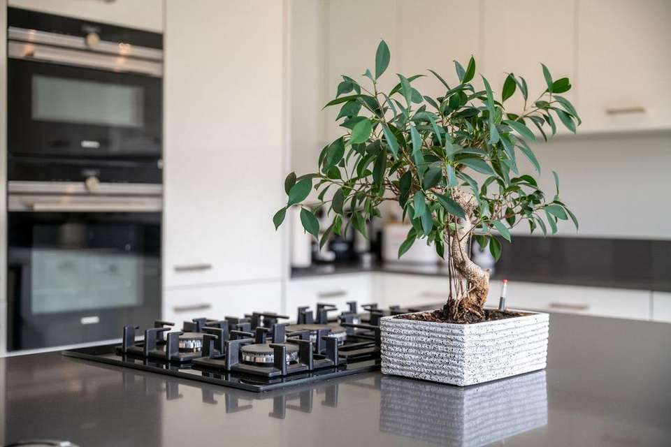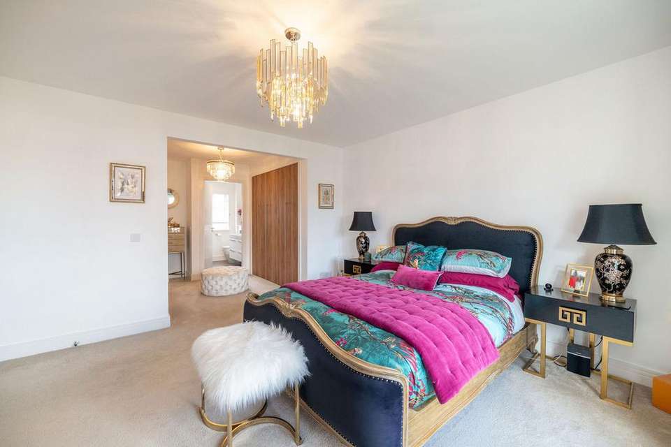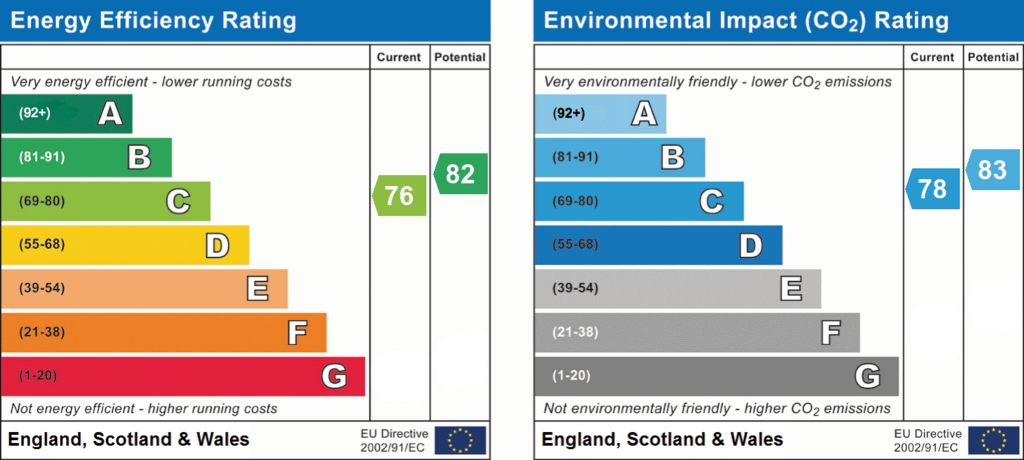5 bedroom detached house for sale
Balerno, EH14detached house
bedrooms
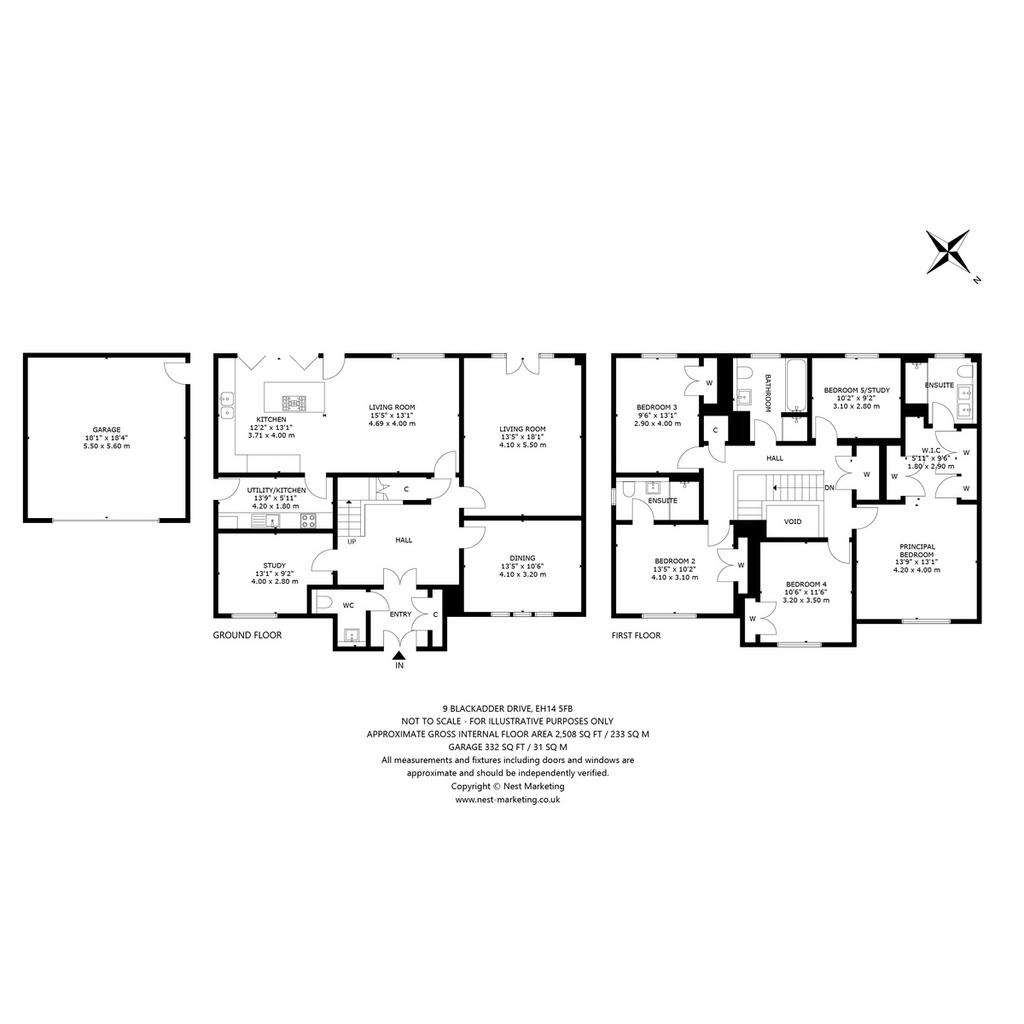
Property photos


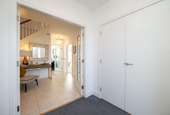

+31
Property description
Boasting high-spec fixtures and fittings, a stylish interior, opulent designer furnishings, and cutting-edge SMART technology, including Alexa-controlled blinds, curtains, lights and lamps, this home offers a lifestyle of unparalleled luxury with meticulous attention to detail.
Complemented by a detached double garage, a spacious monoblock driveway with parking for four vehicles and expansive lush front and south-west-facing rear gardens, this property presents an exceptional opportunity.
From the immaculate front garden bordering the driveway and garage, the front door welcomes you into an inviting carpeted vestibule equipped with useful storage including built-in shoe shelving. Elegant French doors then open into a light and airy hallway adorned with luxurious tiled flooring, stunning chandeliers, a charming neutral décor, and access to a design-led WC.
To your left lies an appealing home office with a delightful front aspect, whilst to your right is a light-filled and elegant formal dining room with modern branded accessories, the perfect place to entertain. Both of course offer versatility dependent on individual needs and preferences.
The hallway then leads you seamlessly into the south-west-facing living room. With French doors opening out to the rear garden and a generous footprint this is a fantastic living and reception space ideal for family life and entertaining. The interior design like the rest of the property is understated yet sophisticated with plush carpeting and a calm colour palette.
Moving through the ground floor you arrive at the spectacular open kitchen and TV room with a captivating view of the rear garden. South-west-facing, flooded with natural light and with garden access through bi-fold doors, this room is very much at the heart of the home.
The L-shaped contemporary kitchen sits against a backdrop of large porcelain floor tiles and showcases white gloss wall and floor units, sleek Silestone worktops, and high-spec integrated appliances including an eye-level double oven, ceiling extractor hood, and fridge freezer. A five-ring gas hob is nestled in an enviable kitchen island which boasts comfortable seating for three.
A sizeable adjacent utility room and Spice kitchen, complete with further storage, an integrated hob, SMART-device controlled washing machine and dryer, generous worktop space and garden access ensure that the primary kitchen remains uncluttered and streamlined.
Equipped with a state-of-the-art SONY QLED TV, Boss speakers, an Apple Hub and Hue Hub, the TV room offers seamless integration with the kitchen and garden and is the ideal spot in which to unwind and entertain.
Returning to the hallway, carpeted stairs lead you to a generous landing with storage, and five double bedrooms, one of which is currently utilised as a peaceful study complete with a sofa for quiet contemplation.
The principal double spanning the length of the property is simply spectacular and showcases a magazine-worthy interior and specification. Overlooking the front of the property it features a stunning dressing room enhanced by built-in bespoke wardrobes, leading to a luxurious en-suite with Jack and Jill washbasins built into a wall-hung vanity a hidden cistern WC, chrome towel radiator, and a walk-in shower set against a backdrop of stylish grey tiles.
Each of the remaining double bedrooms continues the appealing décor with built-in wardrobes and one featuring an indulgent en-suite shower room. The others share access to a striking family bathroom comprising a shower enclosure, bath, hidden cistern WC, and washbasin built into vanity set against large porcelain tiles.
Externally the enclosed and meticulously maintained large rear garden thoughtfully combines a south-west-facing alfresco dining area with a lush lawn to create a tranquil haven ideal for children, pets, relaxing, and entertaining.
To the front, the monoblock driveway and Bluetooth-operated detached double garage bordering the neat lawn provide off-street parking for up to five vehicles in total along with storage.
For added peace of mind the property benefits from external CCTV and an internal security system.
To arrange a viewing please get in touch with a member of Team Revere today.
Complemented by a detached double garage, a spacious monoblock driveway with parking for four vehicles and expansive lush front and south-west-facing rear gardens, this property presents an exceptional opportunity.
From the immaculate front garden bordering the driveway and garage, the front door welcomes you into an inviting carpeted vestibule equipped with useful storage including built-in shoe shelving. Elegant French doors then open into a light and airy hallway adorned with luxurious tiled flooring, stunning chandeliers, a charming neutral décor, and access to a design-led WC.
To your left lies an appealing home office with a delightful front aspect, whilst to your right is a light-filled and elegant formal dining room with modern branded accessories, the perfect place to entertain. Both of course offer versatility dependent on individual needs and preferences.
The hallway then leads you seamlessly into the south-west-facing living room. With French doors opening out to the rear garden and a generous footprint this is a fantastic living and reception space ideal for family life and entertaining. The interior design like the rest of the property is understated yet sophisticated with plush carpeting and a calm colour palette.
Moving through the ground floor you arrive at the spectacular open kitchen and TV room with a captivating view of the rear garden. South-west-facing, flooded with natural light and with garden access through bi-fold doors, this room is very much at the heart of the home.
The L-shaped contemporary kitchen sits against a backdrop of large porcelain floor tiles and showcases white gloss wall and floor units, sleek Silestone worktops, and high-spec integrated appliances including an eye-level double oven, ceiling extractor hood, and fridge freezer. A five-ring gas hob is nestled in an enviable kitchen island which boasts comfortable seating for three.
A sizeable adjacent utility room and Spice kitchen, complete with further storage, an integrated hob, SMART-device controlled washing machine and dryer, generous worktop space and garden access ensure that the primary kitchen remains uncluttered and streamlined.
Equipped with a state-of-the-art SONY QLED TV, Boss speakers, an Apple Hub and Hue Hub, the TV room offers seamless integration with the kitchen and garden and is the ideal spot in which to unwind and entertain.
Returning to the hallway, carpeted stairs lead you to a generous landing with storage, and five double bedrooms, one of which is currently utilised as a peaceful study complete with a sofa for quiet contemplation.
The principal double spanning the length of the property is simply spectacular and showcases a magazine-worthy interior and specification. Overlooking the front of the property it features a stunning dressing room enhanced by built-in bespoke wardrobes, leading to a luxurious en-suite with Jack and Jill washbasins built into a wall-hung vanity a hidden cistern WC, chrome towel radiator, and a walk-in shower set against a backdrop of stylish grey tiles.
Each of the remaining double bedrooms continues the appealing décor with built-in wardrobes and one featuring an indulgent en-suite shower room. The others share access to a striking family bathroom comprising a shower enclosure, bath, hidden cistern WC, and washbasin built into vanity set against large porcelain tiles.
Externally the enclosed and meticulously maintained large rear garden thoughtfully combines a south-west-facing alfresco dining area with a lush lawn to create a tranquil haven ideal for children, pets, relaxing, and entertaining.
To the front, the monoblock driveway and Bluetooth-operated detached double garage bordering the neat lawn provide off-street parking for up to five vehicles in total along with storage.
For added peace of mind the property benefits from external CCTV and an internal security system.
To arrange a viewing please get in touch with a member of Team Revere today.
Interested in this property?
Council tax
First listed
2 weeks agoEnergy Performance Certificate
Balerno, EH14
Marketed by
Revere - Edinburgh 80 George Str Edinburgh, Scotland EH2 3BUPlacebuzz mortgage repayment calculator
Monthly repayment
The Est. Mortgage is for a 25 years repayment mortgage based on a 10% deposit and a 5.5% annual interest. It is only intended as a guide. Make sure you obtain accurate figures from your lender before committing to any mortgage. Your home may be repossessed if you do not keep up repayments on a mortgage.
Balerno, EH14 - Streetview
DISCLAIMER: Property descriptions and related information displayed on this page are marketing materials provided by Revere - Edinburgh. Placebuzz does not warrant or accept any responsibility for the accuracy or completeness of the property descriptions or related information provided here and they do not constitute property particulars. Please contact Revere - Edinburgh for full details and further information.




