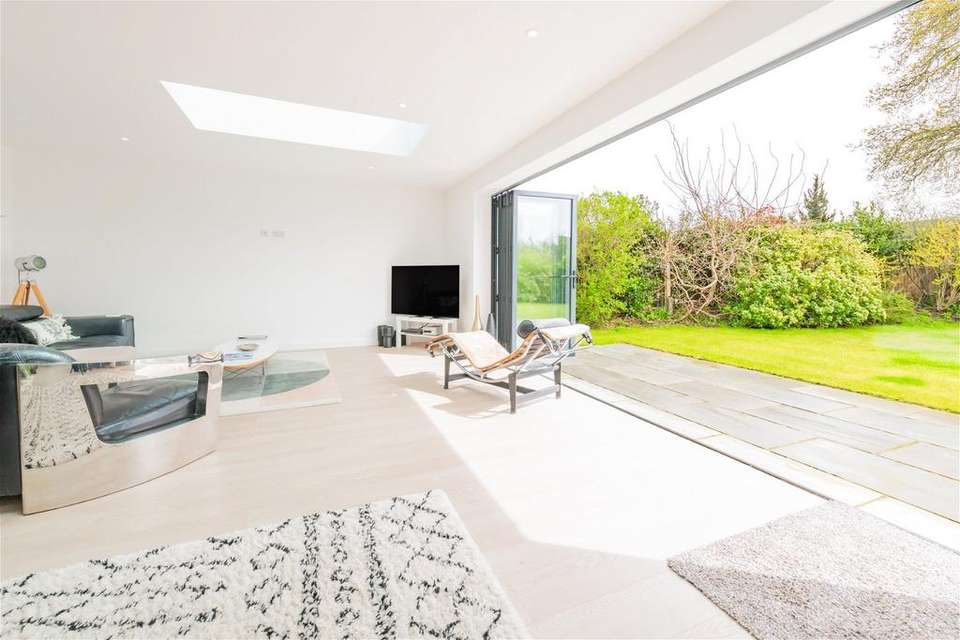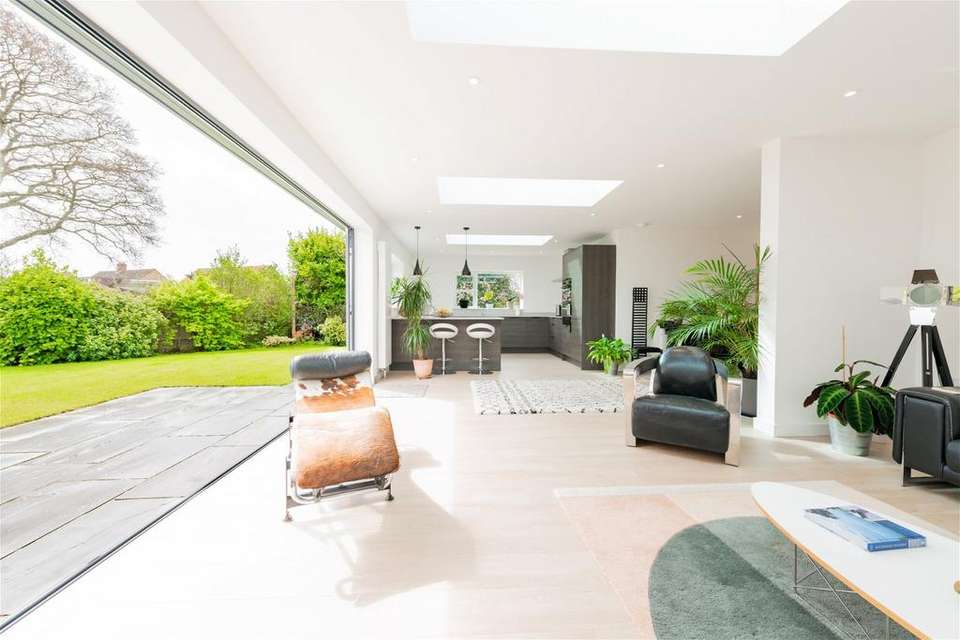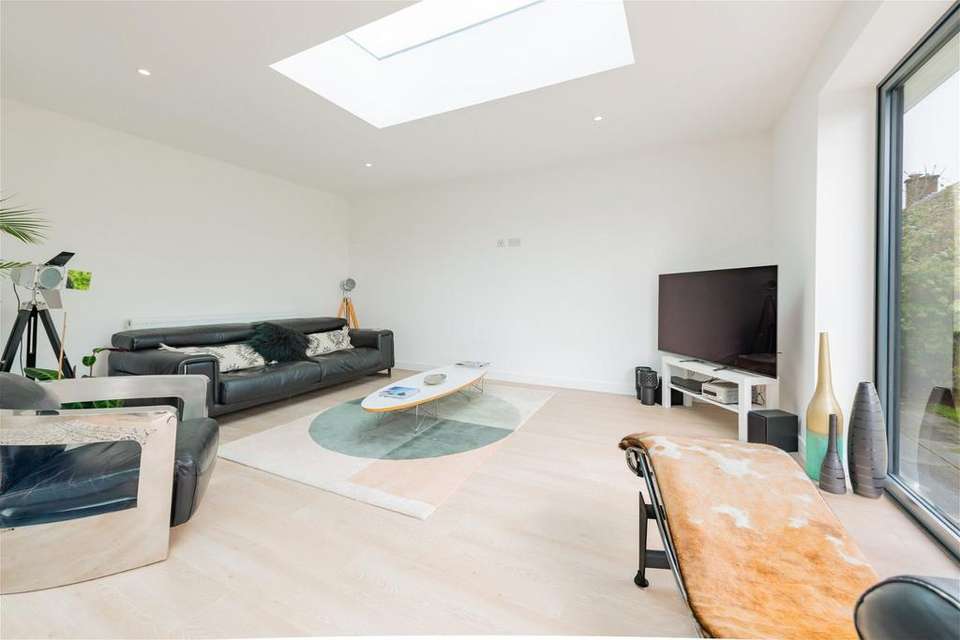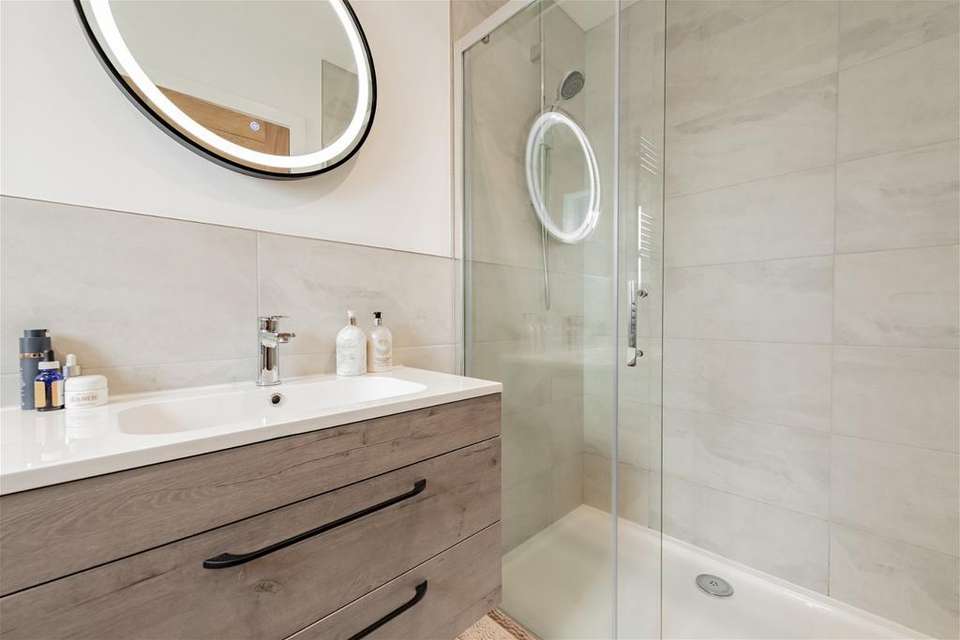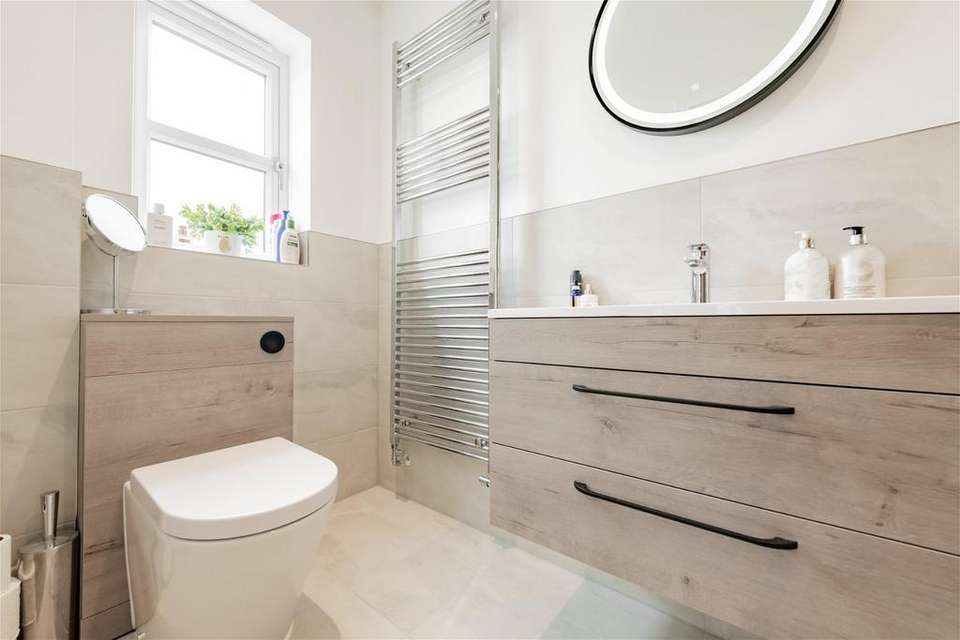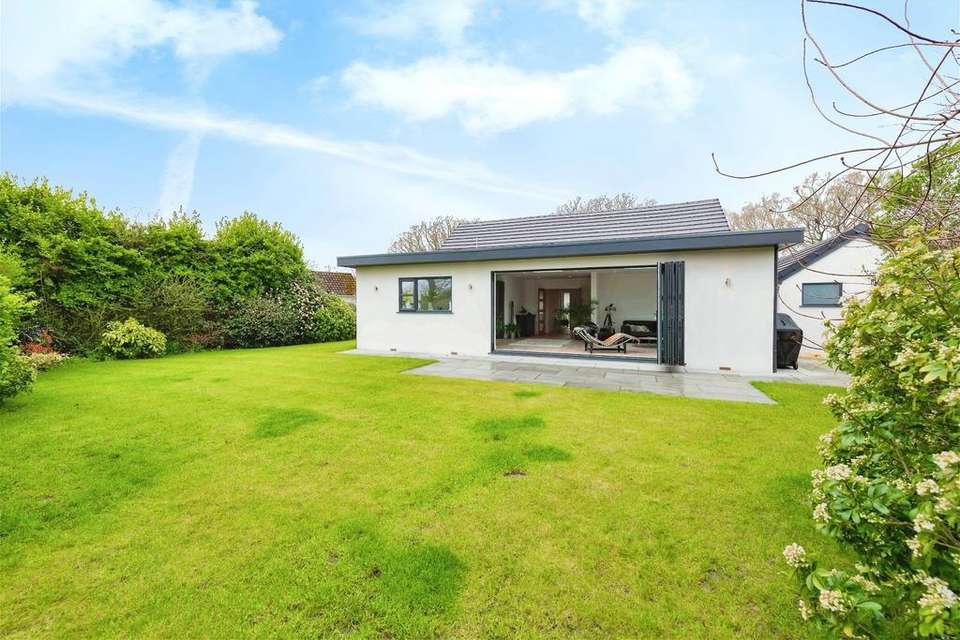3 bedroom detached bungalow for sale
Haglane Copse, Lymington SO41bungalow
bedrooms
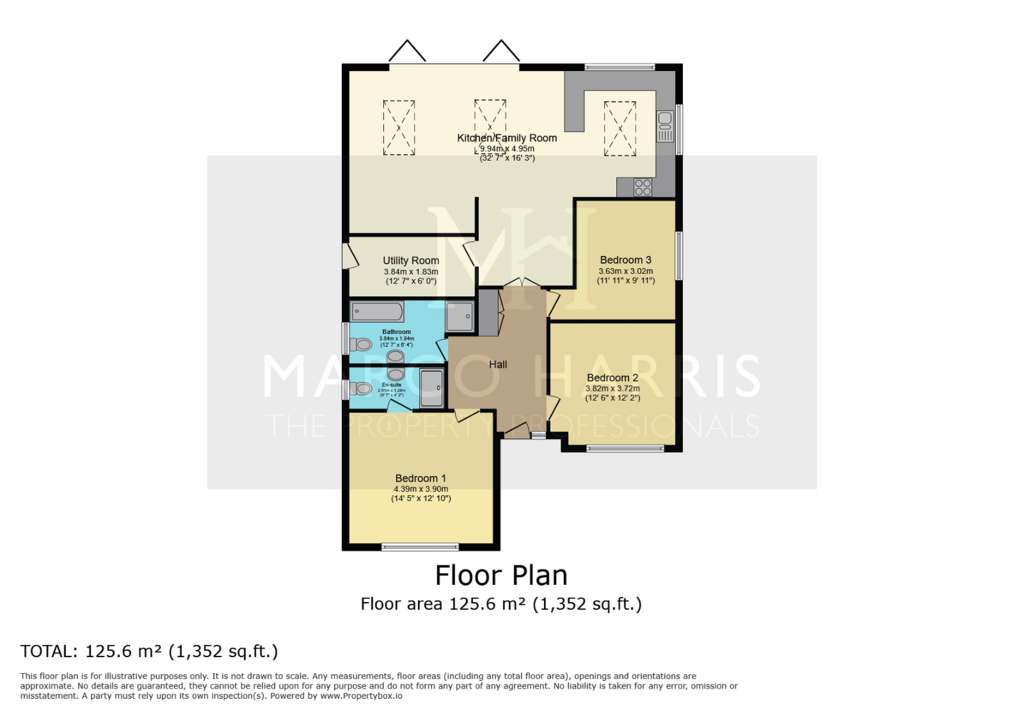
Property photos




+31
Property description
Welcome to Haglane Copse! AVAILABLE WITH NO FORWARD CHAIN. Situated on the edge of Lymington, in the heart of Pennington. This stunning bungalow has had no expense spared in the extensive programme of renovations. Extended to the rear, the living accommodation is unrivalled in the price range. The three double bedrooms also give the option for a second reception room if required. The master bedroom has a fantastic shower room and the two other double bedrooms are serviced by a four piece bathroom. To the front of the property you look out to an area of greenery with no neighbours overlooking. The plot in general really is the home of tranquility, which can be enjoyed by the bi- fold doors. To the front there is ample off road parking and a detached garage with power and lighting. This property really does have to be seen to be appreciated. You also have the option to extended this property further with a loft conversion, synonymous with properties in the area, this is obviously subject to planning consent.Living in Lymington offers some fantastic benefits. With an unbeatable combination of natural beauty, coastal charm, and community spirit. From the stunning landscapes of the New Forest National Park to the vibrant quayside markets and historic architecture, every corner of this town exudes character and warmth. Sailing enthusiasts will find paradise in its renowned marinas, while families benefit from excellent schools and a strong sense of community. With a thriving culinary scene, endless outdoor recreation opportunities, and convenient transport links, Lymington truly embodies the essence of a coastal paradise with all the amenities of modern living.Prepare to be swept off your feet by this newly revitalized detached bungalow, meticulously crafted to perfection! With a dazzling array of features, including three inviting bedrooms and an awe-inspiring kitchen/dining/family room, this home sets the stage for luxurious living.Step through the front door into a grand hallway, where a spacious storage cupboard awaits your convenience. The double bedrooms, graced with views of the front elevation, exude comfort and elegance. Bedroom one spoils you with its own en suite shower room, complete with a lavish shower enclosure, WC, and vanity unit. Meanwhile, bedroom three offers versatility as a charming sitting room, with its west-facing view of the serene side garden.Indulge in relaxation in the family bathroom, boasting a modern suite featuring a sumptuous panelled bath, separate shower enclosure, WC, and vanity unit adorned with a touch-illuminated mirror. Prepare to be dazzled as you enter the spectacular kitchen/dining/family room, basking in sunlight streaming through bi-fold doors and three expansive roof lights, offering a panoramic view of the lush garden.The kitchen is a chef's paradise, boasting sleek floor-to-ceiling units, complemented by top-of-the-line AEG appliances, including a ceramic hob with extractor above, double oven, integrated fridge, and dishwasher. Adjacent to this culinary haven lies the utility room, equipped with matching units and a stainless steel one-and-a-half bowl sink, offering space and plumbing for your washing machine and tumble dryer.Venture outside to discover a paradise of ample off-road parking, graced by a spacious brick paviour driveway leading to a detached garage. The front garden, adorned with a variety of small shrubs and trees, offers a delightful outlook over a wooded area. Step into the enchanting south-facing rear garden, accessible from both sides of the property, where a paved terrace beckons for al fresco dining amidst a backdrop of mature shrubs, bushes, and plants, all enclosed within a fenced oasis of privacy.Experience the epitome of luxury and tranquility in this exquisite abode—a haven crafted for discerning individuals seeking the pinnacle of refined living. Don't miss your chance to make this dream home yours—schedule a viewing today and let the enchantment unfold!Useful Additional InformationTenure: FREEHOLD
Local Council: New Forest District Council
Windows: Double Glazed
Vendors Position: No Forward Chain
Flood Risk: None
Council Tax: E £2,680 Per YearDisclaimer Property Details: Whilst believed to be accurate all details are set out as a general outline only for guidance and do not constitute any part of an offer or contract. Intending purchasers should not rely on them as statements or representation of fact but must satisfy themselves by inspection or otherwise as to their accuracy. We have not carried out a detailed survey nor tested the services, appliances, and specific fittings. Room sizes should not be relied upon for carpets and furnishings. The measurements given are approximate.
Local Council: New Forest District Council
Windows: Double Glazed
Vendors Position: No Forward Chain
Flood Risk: None
Council Tax: E £2,680 Per YearDisclaimer Property Details: Whilst believed to be accurate all details are set out as a general outline only for guidance and do not constitute any part of an offer or contract. Intending purchasers should not rely on them as statements or representation of fact but must satisfy themselves by inspection or otherwise as to their accuracy. We have not carried out a detailed survey nor tested the services, appliances, and specific fittings. Room sizes should not be relied upon for carpets and furnishings. The measurements given are approximate.
Interested in this property?
Council tax
First listed
3 weeks agoEnergy Performance Certificate
Haglane Copse, Lymington SO41
Marketed by
Marco Harris - Southampton 68 Botley Road Southampton SO31 1BBPlacebuzz mortgage repayment calculator
Monthly repayment
The Est. Mortgage is for a 25 years repayment mortgage based on a 10% deposit and a 5.5% annual interest. It is only intended as a guide. Make sure you obtain accurate figures from your lender before committing to any mortgage. Your home may be repossessed if you do not keep up repayments on a mortgage.
Haglane Copse, Lymington SO41 - Streetview
DISCLAIMER: Property descriptions and related information displayed on this page are marketing materials provided by Marco Harris - Southampton. Placebuzz does not warrant or accept any responsibility for the accuracy or completeness of the property descriptions or related information provided here and they do not constitute property particulars. Please contact Marco Harris - Southampton for full details and further information.







