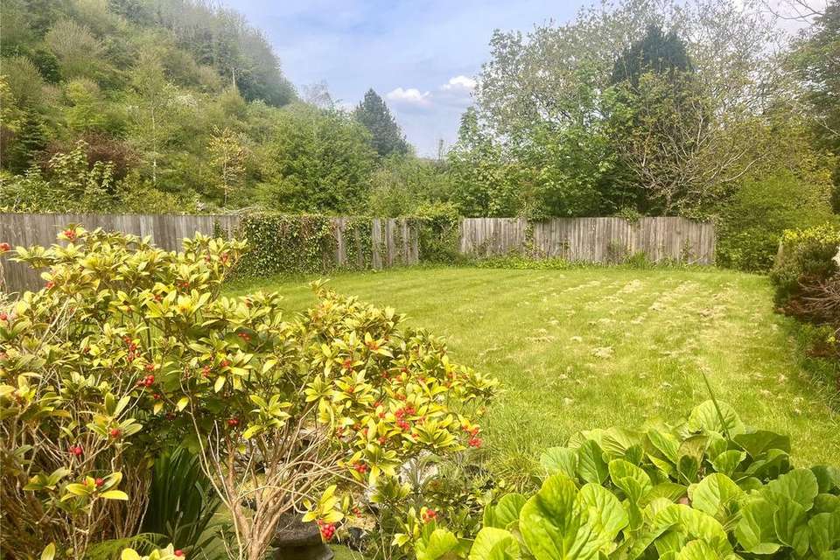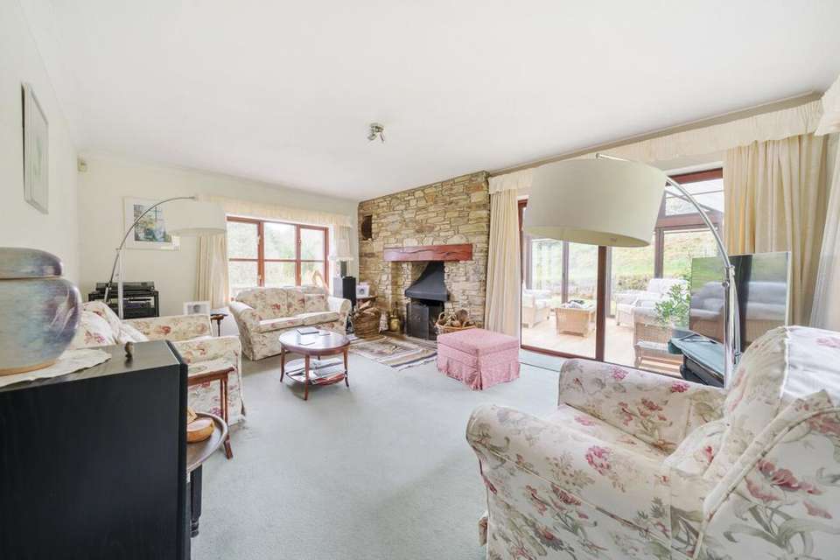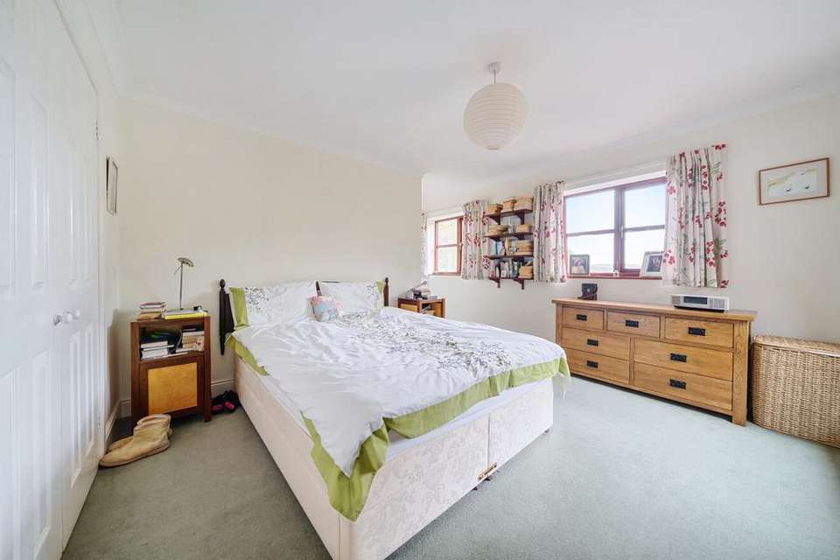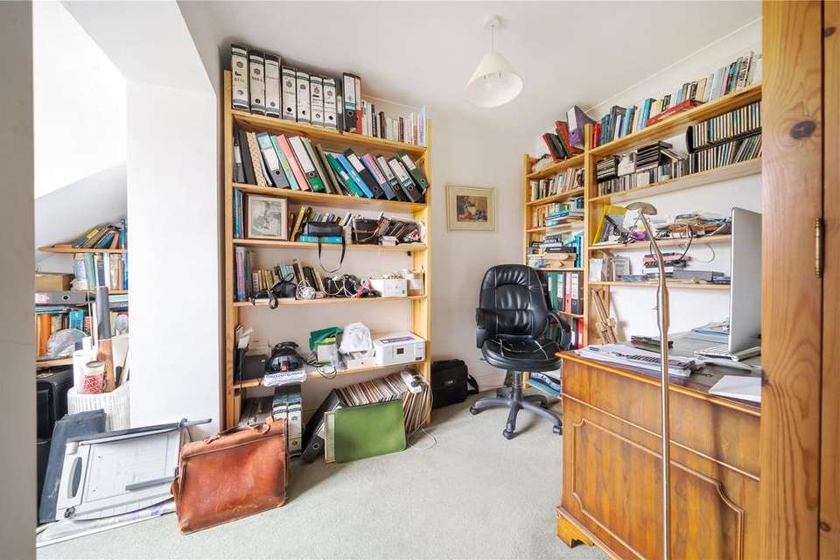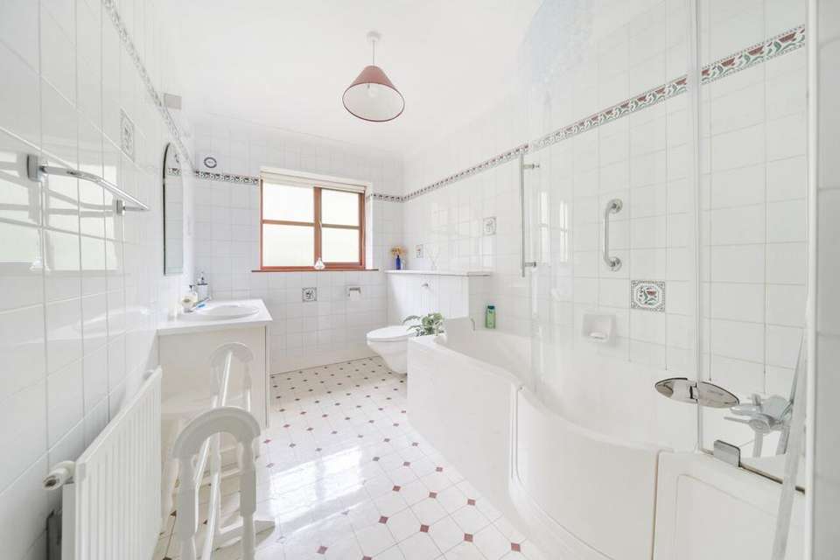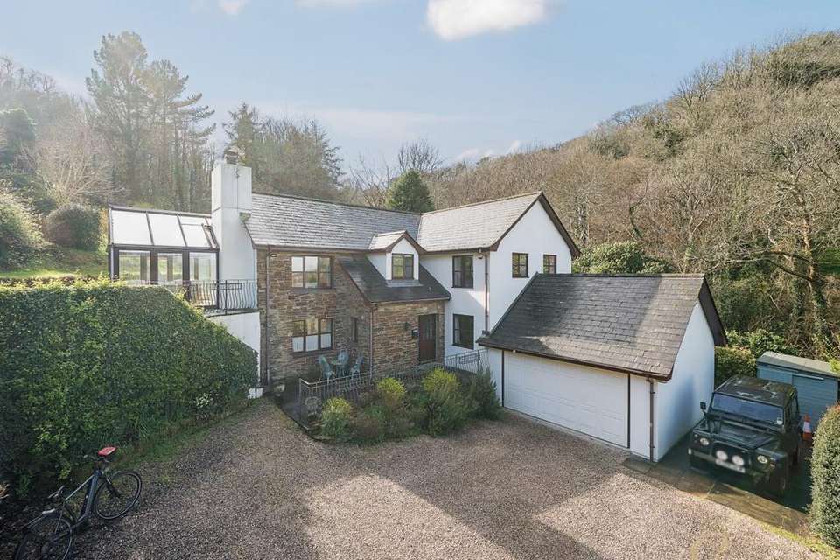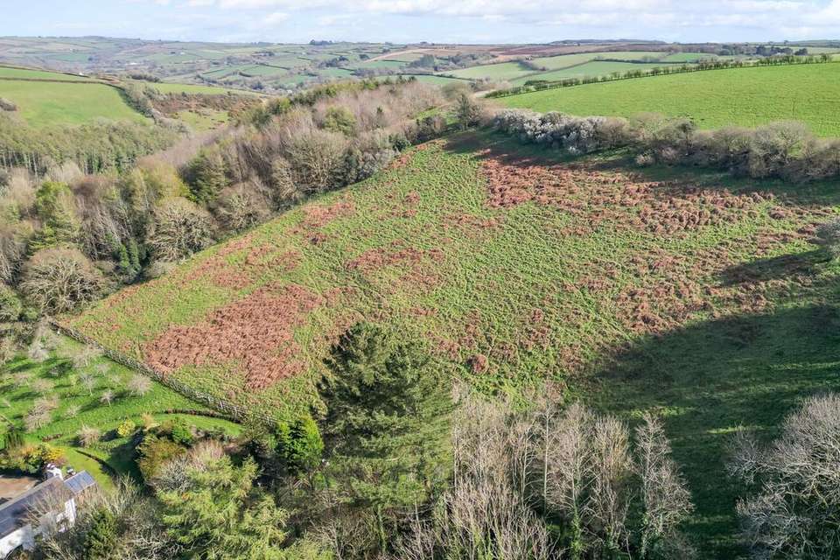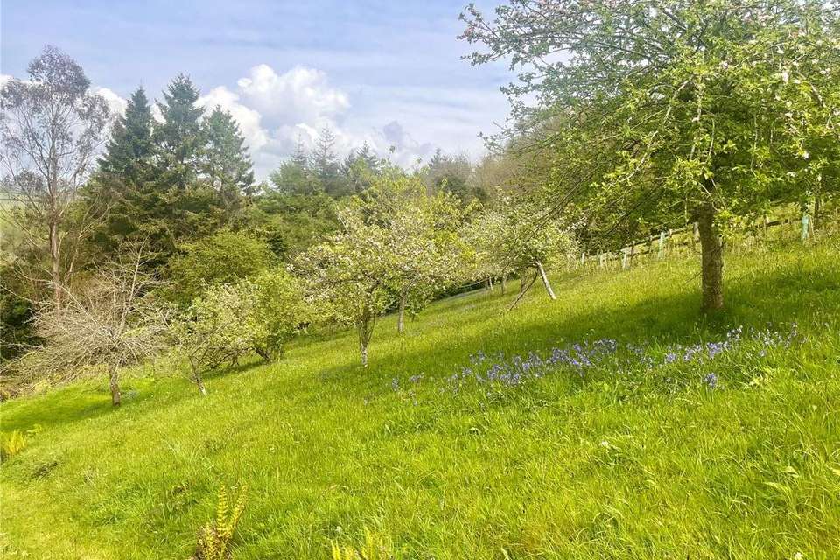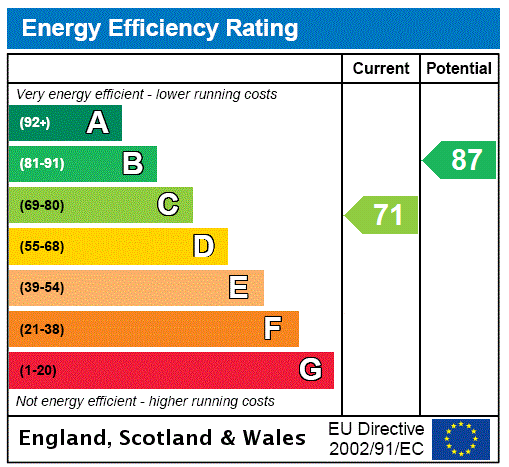4 bedroom detached house for sale
Devon, TQ7detached house
bedrooms
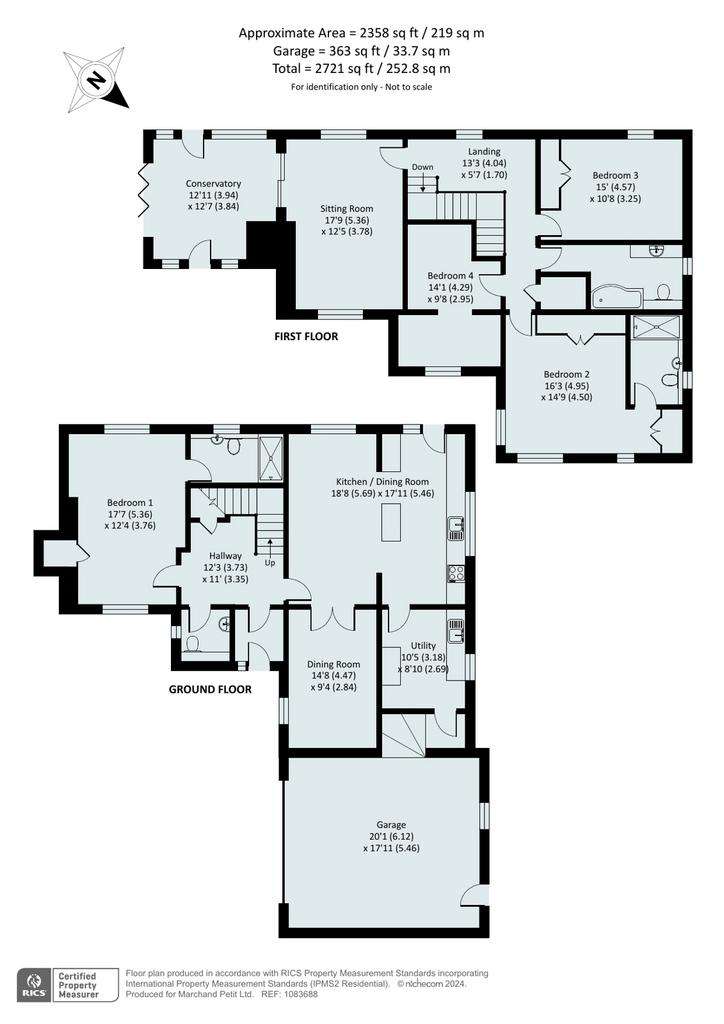
Property photos

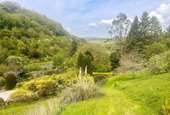


+24
Property description
PROPERTY DESCRIPTION
This versatile property of over 2,700 sq. ft was built in the 1990s. Entering on the ground floor to the front of the property, the hallway provides stairs to the first floor with storage beneath and a guest cloakroom. To the left is a ground floor guest bedroom (bedroom no.1 on the floor plan), dual aspect with an ensuite shower room and wc. To the right of the hallway is the kitchen/dining room, the heart of the home. This spacious room has a dual aspect with garden views and a door leading out of the rear of the property. The kitchen is arranged with an array of matching base and wall units, a central island, and integrated appliances. Fully glazed, double doors lead through to a dining room with a side aspect window to the front of the property. The utility room has fitted units, sink and space for white goods, steps lead down to access the double garage, which has an electronic up-and-over door. On the first floor are the sitting room and conservatory with wonderful views down the valley. The bright and spacious sitting room has a feature fireplace and sliding patio doors through to the conservatory. The conservatory is predominantly glazed with electronic blinds to the roof, pull-down blinds on all windows, underfloor heating and bi-folding doors leading out onto a terrace and the side garden. The primary bedroom on the first floor has striking views down the valley, fitted wardrobes and an ensuite. Bedroom 3 has a rear aspect and fitted wardrobes. Bedroom 4 is a single room currently used as a home office. The family bathroom is arranged with a bath with shower overhead, wc and basin. A long private drive leads up to the property providing a gravelled parking area and access to the double garage. At the entrance to the drive, there is additional parking for two cars or, alternatively, a replacement double garage/boathouse/studio subject to planning permission. To the right of the drive is a level lawned garden with hedge and timber fencing. To the left of the property is a delightful, paved patio with gardens extending to the rear including established shrubs and trees. Rising from the property to the south is a small orchard, including numerous apple and damson trees, vegetable plot and shrubs. Beyond the fence line is a sloping 5 acre field, currently grazed by sheep. A separate small paddock contains more fruit trees.
AREA DESCRIPTION
This tranquil and sheltered, 6.5 acre setting, within a hillside and woodland location, is a nature lover's delight, a short walk from the Avon Estuary with its recreational opportunities for boating, fishing and wildlife-spotting, 1.3 miles from the village of Bigbury and 3 miles from Bigbury-on-Sea. The sought after coastal area of Bigbury-on-sea is famous for the striking Burgh Island and attractive beaches. The beautiful surrounding landscape incorporates the Bigbury Golf Club and the adjoining River Avon. Half a mile from the property is St Ann's Chapel providing the village hall, a public house and convenience store with a post office.
Money Laundering Regulations
Prior to a sale being agreed, prospective purchasers will be required to produce identification documents. Your co-operation with this, in order to comply with Money Laundering regulations, will be appreciated and assist with the smooth progression of the sale.
This versatile property of over 2,700 sq. ft was built in the 1990s. Entering on the ground floor to the front of the property, the hallway provides stairs to the first floor with storage beneath and a guest cloakroom. To the left is a ground floor guest bedroom (bedroom no.1 on the floor plan), dual aspect with an ensuite shower room and wc. To the right of the hallway is the kitchen/dining room, the heart of the home. This spacious room has a dual aspect with garden views and a door leading out of the rear of the property. The kitchen is arranged with an array of matching base and wall units, a central island, and integrated appliances. Fully glazed, double doors lead through to a dining room with a side aspect window to the front of the property. The utility room has fitted units, sink and space for white goods, steps lead down to access the double garage, which has an electronic up-and-over door. On the first floor are the sitting room and conservatory with wonderful views down the valley. The bright and spacious sitting room has a feature fireplace and sliding patio doors through to the conservatory. The conservatory is predominantly glazed with electronic blinds to the roof, pull-down blinds on all windows, underfloor heating and bi-folding doors leading out onto a terrace and the side garden. The primary bedroom on the first floor has striking views down the valley, fitted wardrobes and an ensuite. Bedroom 3 has a rear aspect and fitted wardrobes. Bedroom 4 is a single room currently used as a home office. The family bathroom is arranged with a bath with shower overhead, wc and basin. A long private drive leads up to the property providing a gravelled parking area and access to the double garage. At the entrance to the drive, there is additional parking for two cars or, alternatively, a replacement double garage/boathouse/studio subject to planning permission. To the right of the drive is a level lawned garden with hedge and timber fencing. To the left of the property is a delightful, paved patio with gardens extending to the rear including established shrubs and trees. Rising from the property to the south is a small orchard, including numerous apple and damson trees, vegetable plot and shrubs. Beyond the fence line is a sloping 5 acre field, currently grazed by sheep. A separate small paddock contains more fruit trees.
AREA DESCRIPTION
This tranquil and sheltered, 6.5 acre setting, within a hillside and woodland location, is a nature lover's delight, a short walk from the Avon Estuary with its recreational opportunities for boating, fishing and wildlife-spotting, 1.3 miles from the village of Bigbury and 3 miles from Bigbury-on-Sea. The sought after coastal area of Bigbury-on-sea is famous for the striking Burgh Island and attractive beaches. The beautiful surrounding landscape incorporates the Bigbury Golf Club and the adjoining River Avon. Half a mile from the property is St Ann's Chapel providing the village hall, a public house and convenience store with a post office.
Money Laundering Regulations
Prior to a sale being agreed, prospective purchasers will be required to produce identification documents. Your co-operation with this, in order to comply with Money Laundering regulations, will be appreciated and assist with the smooth progression of the sale.
Interested in this property?
Council tax
First listed
2 weeks agoEnergy Performance Certificate
Devon, TQ7
Marketed by
Marchand Petit - Modbury 4 Broad Street Modbury PL21 0PSPlacebuzz mortgage repayment calculator
Monthly repayment
The Est. Mortgage is for a 25 years repayment mortgage based on a 10% deposit and a 5.5% annual interest. It is only intended as a guide. Make sure you obtain accurate figures from your lender before committing to any mortgage. Your home may be repossessed if you do not keep up repayments on a mortgage.
Devon, TQ7 - Streetview
DISCLAIMER: Property descriptions and related information displayed on this page are marketing materials provided by Marchand Petit - Modbury. Placebuzz does not warrant or accept any responsibility for the accuracy or completeness of the property descriptions or related information provided here and they do not constitute property particulars. Please contact Marchand Petit - Modbury for full details and further information.



