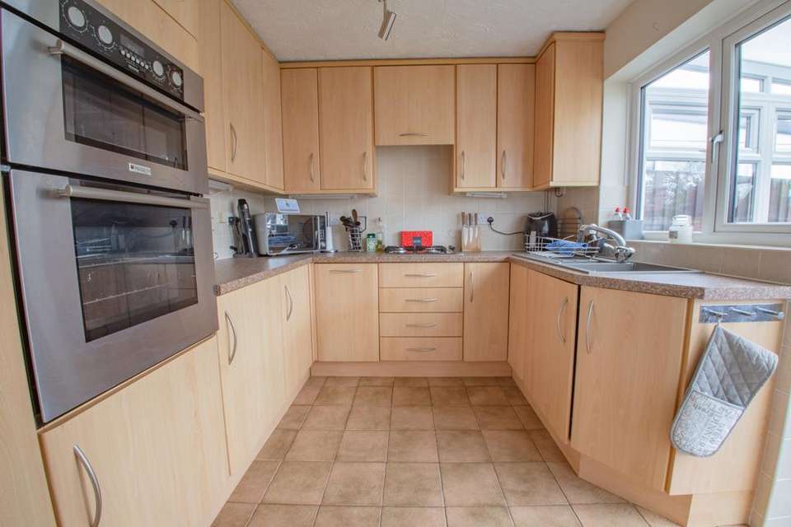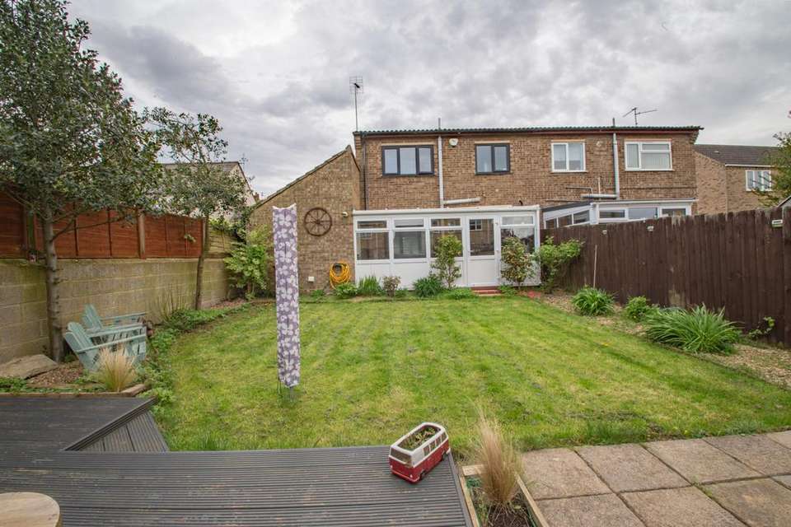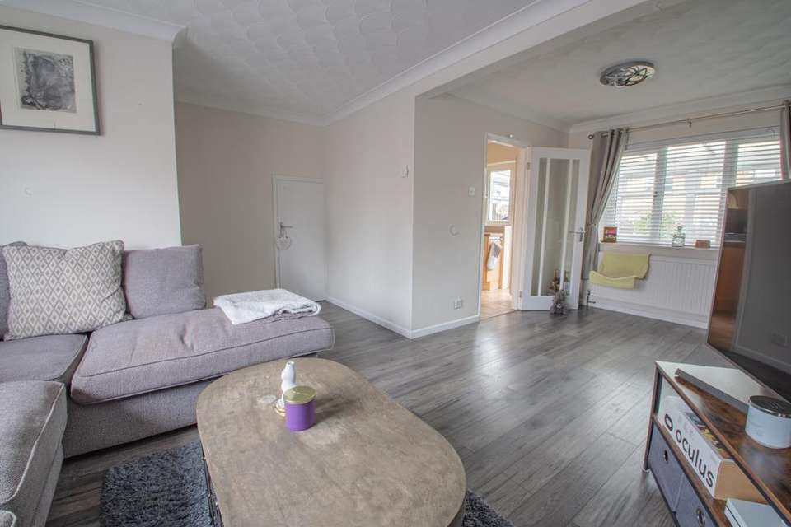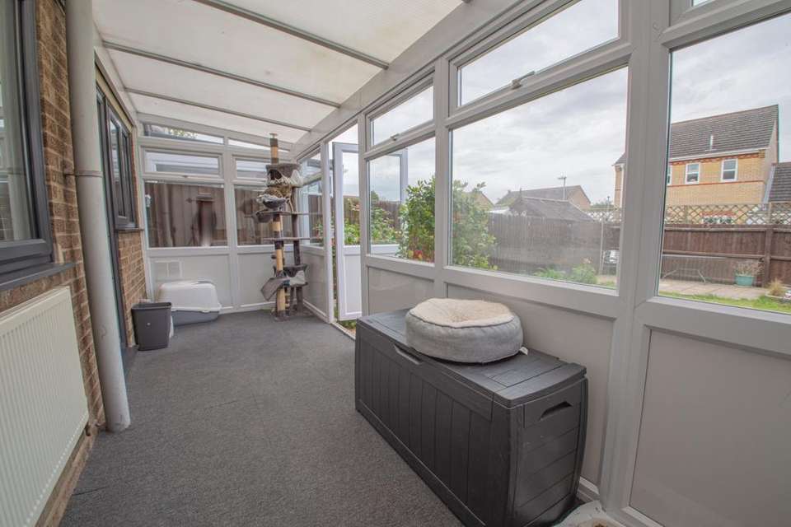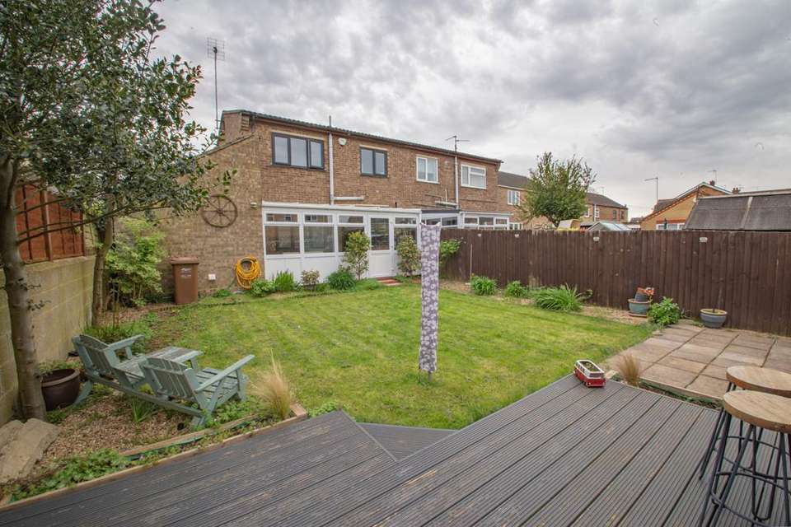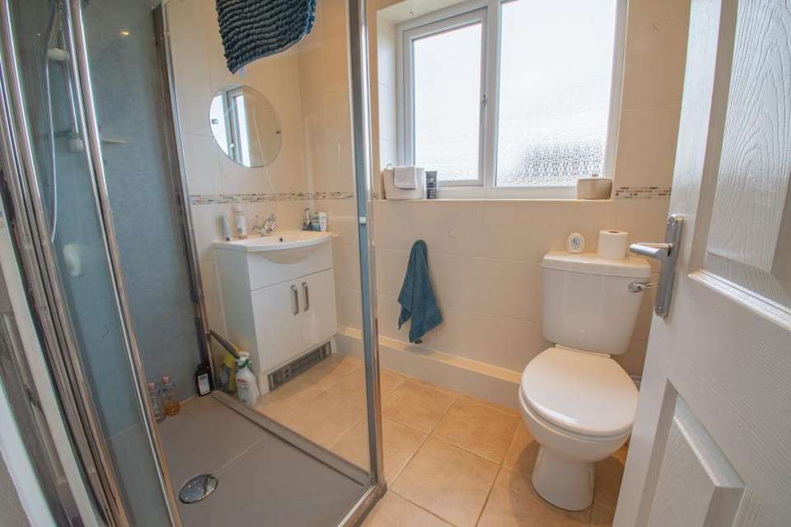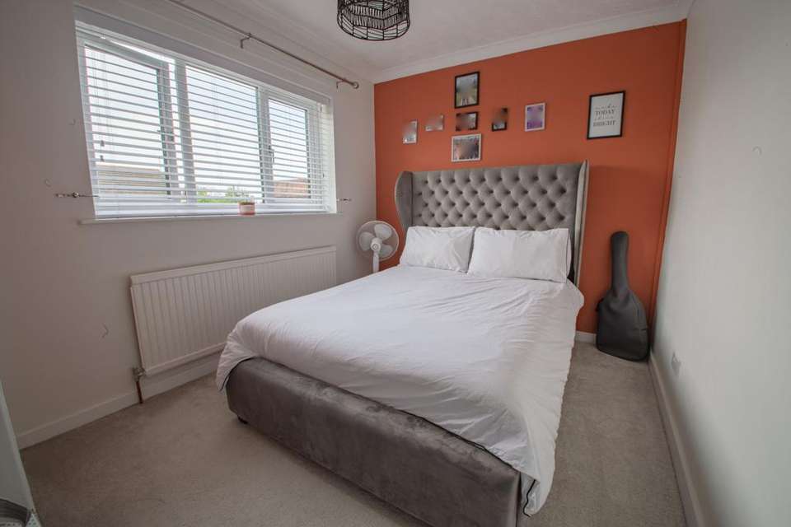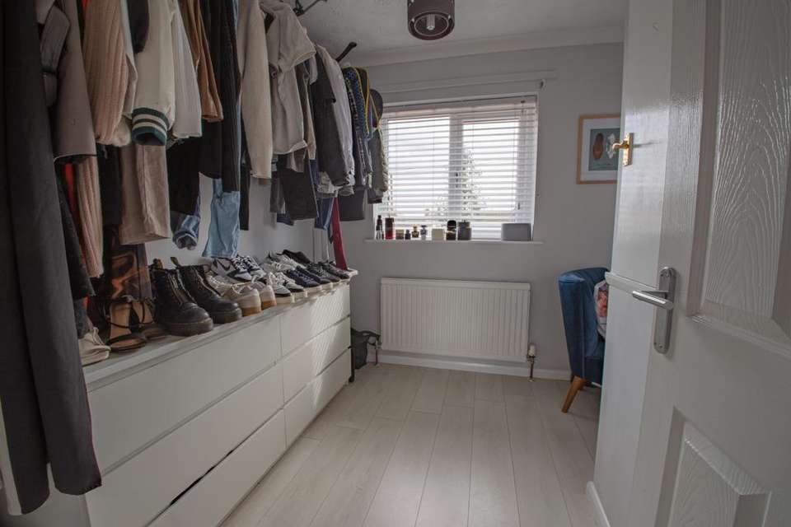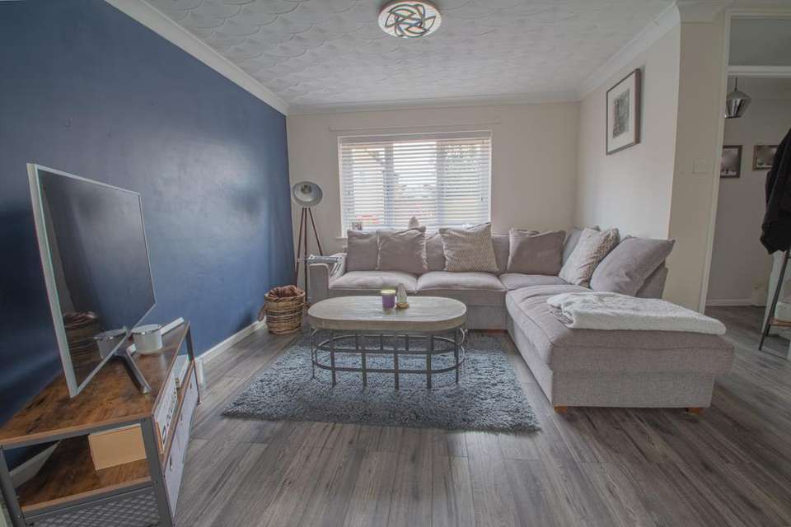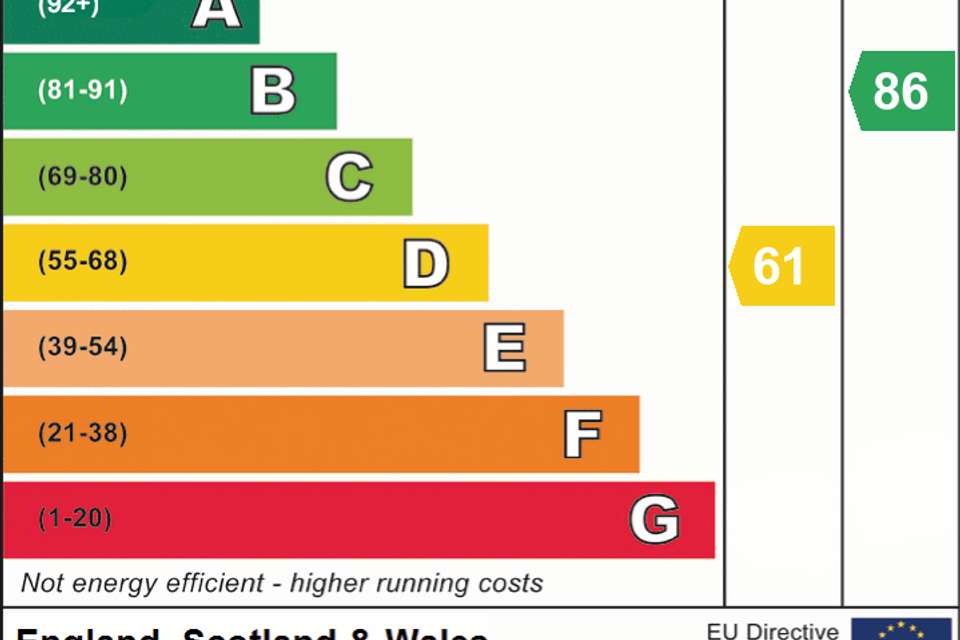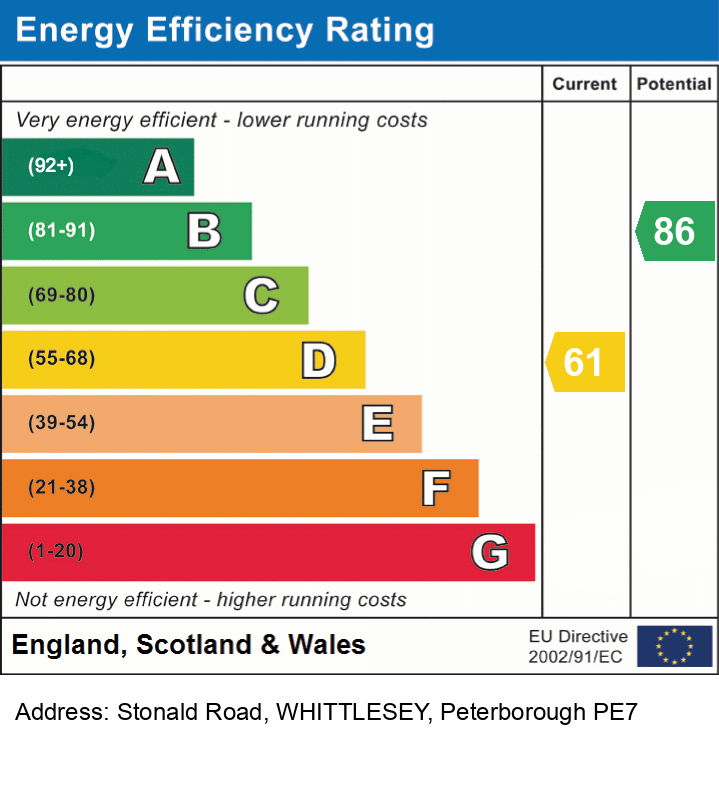3 bedroom semi-detached house for sale
Whittlesey, Peterborough PE7semi-detached house
bedrooms
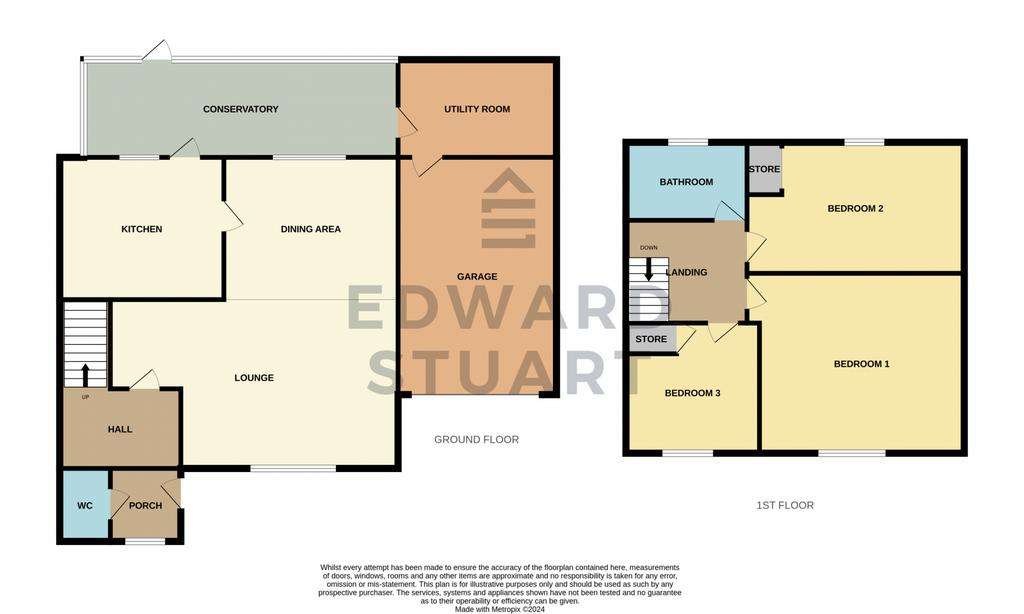
Property photos

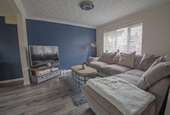
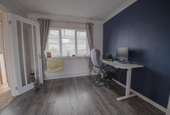
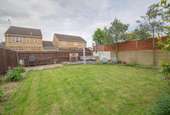
+11
Property description
SPACIOUS 3 bedroom extended home is located in a WHITTLESEY, offering the perfect blend of modern amenities and small-town charm. Internally there is Porch, WC and inner hallway leading to a generous living area with dining area and access to the Kitchen, The ground floor also has a Conservatory, Utility and Part-converted garageThe first floor has a refitted shower room and three bedrooms, the property features a garage, providing convenient parking and storage space. With easy access to local shops, restaurants, and schools, this home offers a comfortable and convenient lifestyle in a desirable location.
Property additional info
Porch:
With UPVC window to the front and door to
WC:
Fitted with WC and wash hand basin
Hall :
Stairs to the first floor, radiator and door to
Lounge: 4.70m x 3.30m (15' 5" x 10' 10")
With UPVC window to the front, radiator and storage
Dining Room : 2.80m x 2.50m (9' 2" x 8' 2")
With UPVC window to the rear and radiator - door to
Kitchen: 8' 9" x 8' 4" (2.67m x 2.54m)
Fitted base and wall units with worktops and sink, built in oven with hob and extractor fan, part tiled walls and UPVC window and door to the rear
Conservatory: 12' 7" x 6' 1" (3.84m x 1.85m)
With UPVC windows and door to the rear - access to the utility Room
Utility Room : 9' 1" x 7' 6" (2.77m x 2.29m)
Fitted units with space for appliances
Garage :
Part Converted
First foor :
With doors to all rooms
Bedroom 1: 11' 1" x 9' 2" (3.38m x 2.79m)
UPVC window to the front and radiator
Bedroom 2: 11' 4" x 8' 5" (3.45m x 2.57m)
UPVC window to the rear and radiator
Bedroom 3: 9' 2" x 8' 0" (2.79m x 2.44m)
With UPVC window to the front and radiator - Storage
Shower Room :
Fitted with walk-in double shower cubicle, WC and wash hand basin. Part tiled walls and UOPVC window to the rear
Property additional info
Porch:
With UPVC window to the front and door to
WC:
Fitted with WC and wash hand basin
Hall :
Stairs to the first floor, radiator and door to
Lounge: 4.70m x 3.30m (15' 5" x 10' 10")
With UPVC window to the front, radiator and storage
Dining Room : 2.80m x 2.50m (9' 2" x 8' 2")
With UPVC window to the rear and radiator - door to
Kitchen: 8' 9" x 8' 4" (2.67m x 2.54m)
Fitted base and wall units with worktops and sink, built in oven with hob and extractor fan, part tiled walls and UPVC window and door to the rear
Conservatory: 12' 7" x 6' 1" (3.84m x 1.85m)
With UPVC windows and door to the rear - access to the utility Room
Utility Room : 9' 1" x 7' 6" (2.77m x 2.29m)
Fitted units with space for appliances
Garage :
Part Converted
First foor :
With doors to all rooms
Bedroom 1: 11' 1" x 9' 2" (3.38m x 2.79m)
UPVC window to the front and radiator
Bedroom 2: 11' 4" x 8' 5" (3.45m x 2.57m)
UPVC window to the rear and radiator
Bedroom 3: 9' 2" x 8' 0" (2.79m x 2.44m)
With UPVC window to the front and radiator - Storage
Shower Room :
Fitted with walk-in double shower cubicle, WC and wash hand basin. Part tiled walls and UOPVC window to the rear
Interested in this property?
Council tax
First listed
Over a month agoEnergy Performance Certificate
Whittlesey, Peterborough PE7
Marketed by
Edward Stuart Estate Agents - Peterborough 34 Pinnacle House, Newark Road, Peterborough PE1 5YDPlacebuzz mortgage repayment calculator
Monthly repayment
The Est. Mortgage is for a 25 years repayment mortgage based on a 10% deposit and a 5.5% annual interest. It is only intended as a guide. Make sure you obtain accurate figures from your lender before committing to any mortgage. Your home may be repossessed if you do not keep up repayments on a mortgage.
Whittlesey, Peterborough PE7 - Streetview
DISCLAIMER: Property descriptions and related information displayed on this page are marketing materials provided by Edward Stuart Estate Agents - Peterborough. Placebuzz does not warrant or accept any responsibility for the accuracy or completeness of the property descriptions or related information provided here and they do not constitute property particulars. Please contact Edward Stuart Estate Agents - Peterborough for full details and further information.





