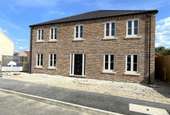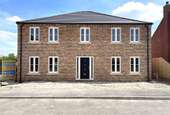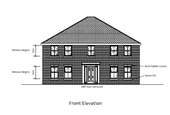4 bedroom detached house for sale
Farm Close, Walton Highwaydetached house
bedrooms
Property photos



Property description
Property IntroHere is your opportunity to buy 'Off Plan' and add your own finishing touches. We have been working alongside Ridge Oak Developments for a number of years and their build quality and attention to detail is second to none. The property offers Four Double Bedrooms, Dressing Room & En-Suite, Four piece Family Bathroom, Spacious Open Plan Kitchen/Diner and Three Further Reception Rooms, Utility Room, Plant Room and Ground floor Cloakroom. Double Garage and Large Garden. Located on the Highly Sought After Poplar Fields Development.Entrance HallDouble glazed door with side glazed panels leads into the Entrance Hall. Turned Oak staircase with glass balustrades leads off. Doors to Lounge, Kitchen/Diner, Study and Cloakroom. Large built in coat and shoe storage cupboard. Kitchen / Diner - 7.71m x 4.25m (25'3" x 13'11")Range of built in units, built in Eye level Double Oven, Integrated hob and extractor canopy. Integrated Dishwasher and fridge. Central island. Two Double glazed windows to rear. Double glazed French doors with side glazed panels to rear. Opening through to the Snug. Door to Utility Room. Lounge - 6m x 3.4m (19'8" x 11'1")Two Double glazed windows to front. Two double glazed windows to side. Double doors through to the Snug.Snug - 4.25m x 3.4m (13'11" x 11'1")Double glazed French doors to the rear garden.Study - 4m x 3.75m (13'1" x 12'3")Two double glazed windows to front.Utility Room - 3.45m x 2.15m (11'3" x 7'0")Integrated tall standing fridge and freezer. Sink with base units below. Matching wall units. Wall unit housing electric consumer unit. Double glazed door and window to side. Door to Plant Room. Plant Room - 2.15m x 1.2m (7'0" x 3'11")Housing underfloor heating controls. Hot water cylinder.Cloakroom - 2.15m x 1.2m (7'0" x 3'11")Wash hand basin set in vanity unit and low level WC. Extractor fan. Stairs and LandingTurned staircase leads on to the landing with Oak and Glass balustrades. Doors to all Bedrooms and Bathroom. Door to airing cupboard housing. Double glazed window to front. Bedroom One - 4.25m x 4.17m (13'11" x 13'8")Two double glazed windows to rear. Doors to Dressing Room and En-Suite.Dressing Room - 2.4m x 1.92m (7'10" x 6'3")Range of built in wardrobes. Double glazed window to rear.En-Suite - 3.4m x 1.5m (11'1" x 4'11")Three piece suite comprising shower cubicle with wet wall, wash hand basin set in vanity unit and low level WC. Tiled splash backs. Double glazed window to side. Extractor fan.Bedroom Two - 4.4m x 3.71m (14'5" x 12'2")Measurements are to the fitted wardrobes. Fitted wardrobes to one wall. Two double glazed windows to rear.Bedroom Three - 4.85m x 3.27m (15'10" x 10'8")Two double glazed windows to front.Bedroom Four - 4.4m x 3.4m (14'5" x 11'1")Two double glazed windows to front. Family Bathroom - 4.85m x 2.4m (15'10" x 7'10")Four piece bathroom suite comprising shower cubicle with wet wall, bath, wash hand basin set in vanity unit and low level WC. Tiled splash backs. Double glazed window to side. OutsideThe property is set back from the road with gardens to the front and rear. To the side of the property is a gravel driveway giving access to the rear and the garage. The rear garden is fully enclosed by panel fencing, with patio.Double Garage - 5.1m x 5m (16'8" x 16'4")Of brick construction with a pitch and tiled roof. Agents NotesInternal doors to be Oak. Cat 6 points to be placed in all main rooms.10 Year Warranty.ServicesMains electricity, water and drainage. Air Source Central Heating and Solar Panels.PossessionVacant possession upon completion.ViewingsPlease contact us to arrange a viewing. The Health and Safety of those viewing is the responsibility of the individual undertaking the viewing. Neither the Seller nor the Agent accept any responsibility for damage or injury to persons or property as a result of viewing and parties do so entirely at their own risk.DirectionsFrom our Wisbech Office follow South Brink to the Horsefair Roundabout. Take the second exit onto Lynn Road and continue for approximately 2.3 miles. At the roundabout take the first exit to continue on Lynn Road. Jewson Court can be found on the right-hand side.
Interested in this property?
Council tax
First listed
Over a month agoFarm Close, Walton Highway
Marketed by
Maxey Grounds & Co - Wisbech 1-3 South Brink Wisbech PE13 1JAPlacebuzz mortgage repayment calculator
Monthly repayment
The Est. Mortgage is for a 25 years repayment mortgage based on a 10% deposit and a 5.5% annual interest. It is only intended as a guide. Make sure you obtain accurate figures from your lender before committing to any mortgage. Your home may be repossessed if you do not keep up repayments on a mortgage.
Farm Close, Walton Highway - Streetview
DISCLAIMER: Property descriptions and related information displayed on this page are marketing materials provided by Maxey Grounds & Co - Wisbech. Placebuzz does not warrant or accept any responsibility for the accuracy or completeness of the property descriptions or related information provided here and they do not constitute property particulars. Please contact Maxey Grounds & Co - Wisbech for full details and further information.



