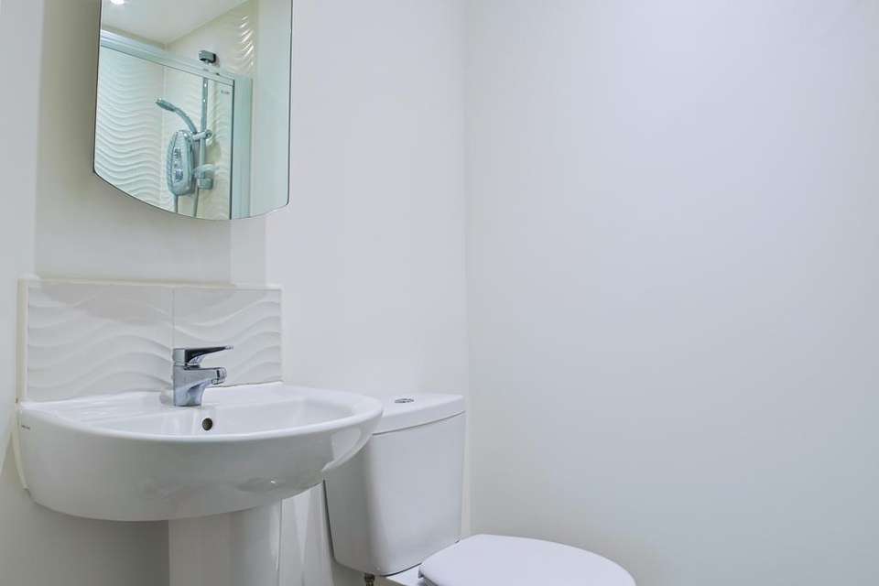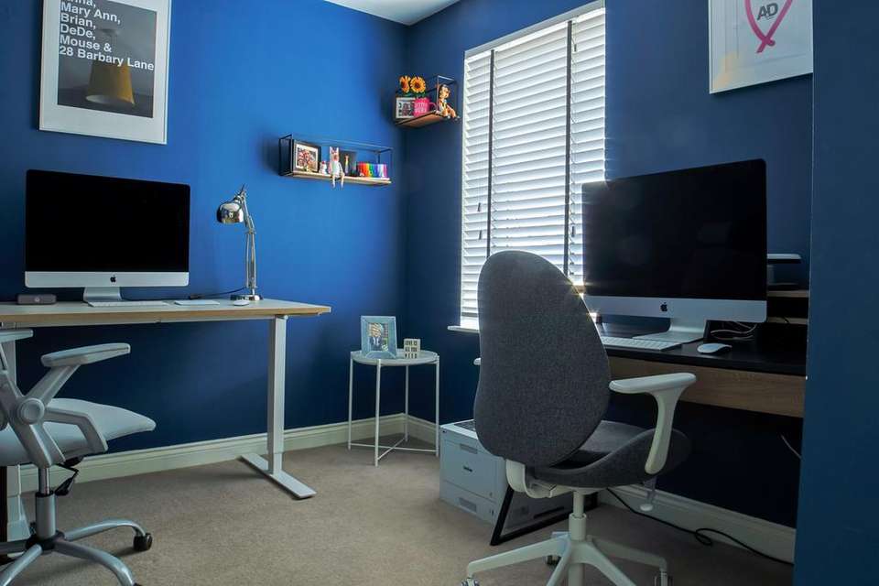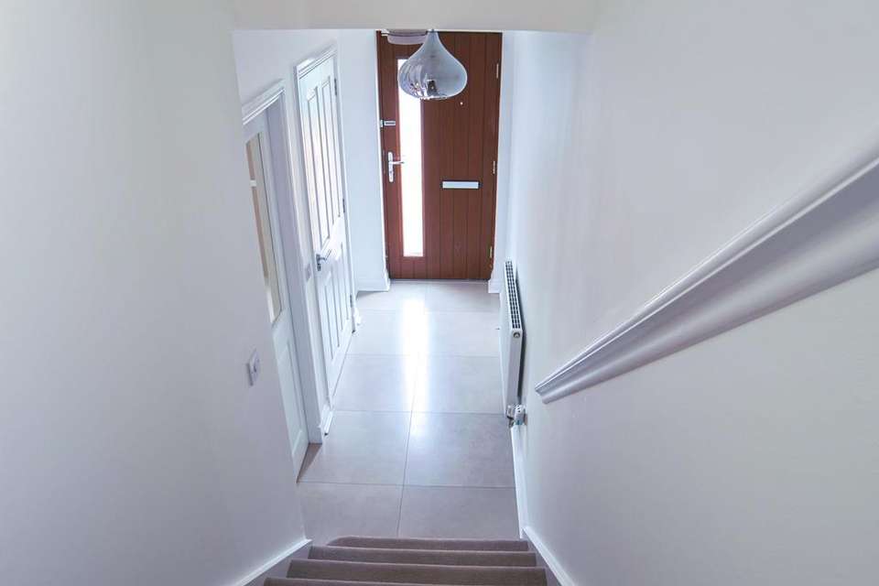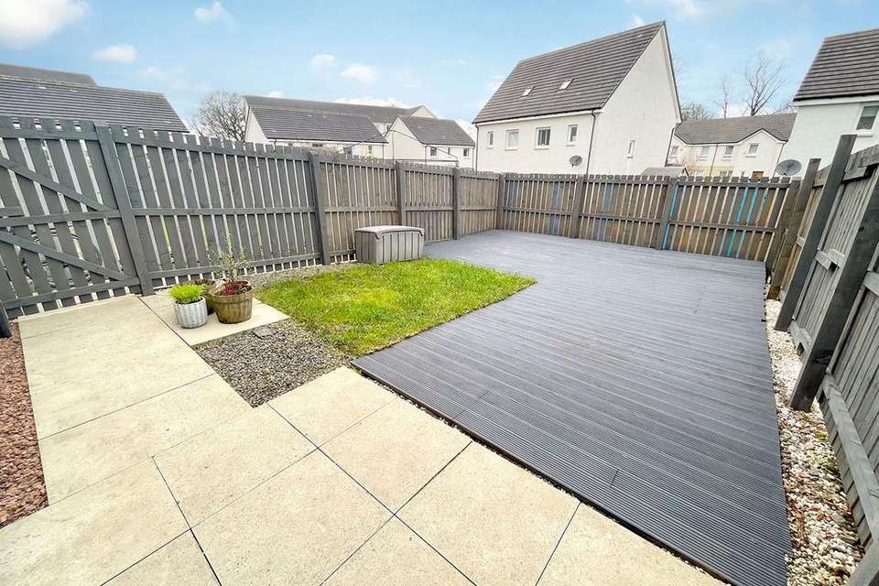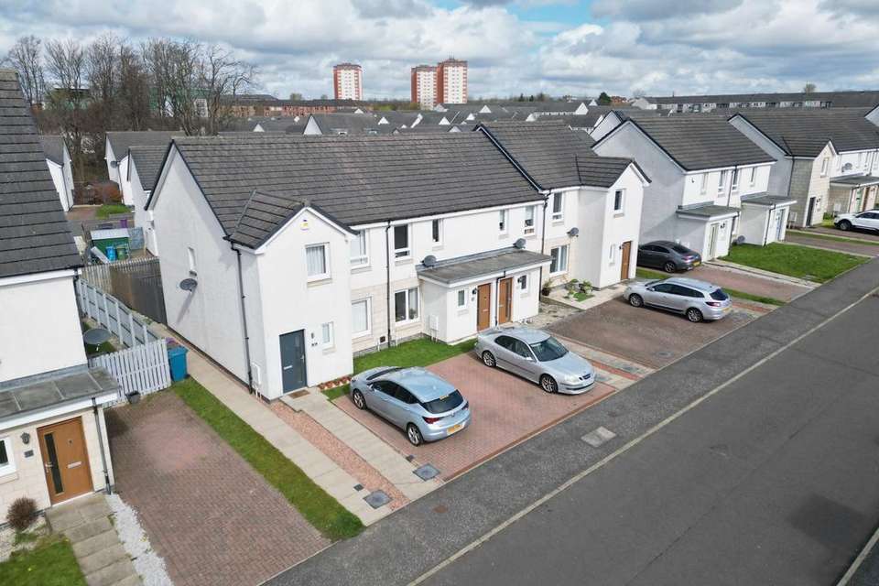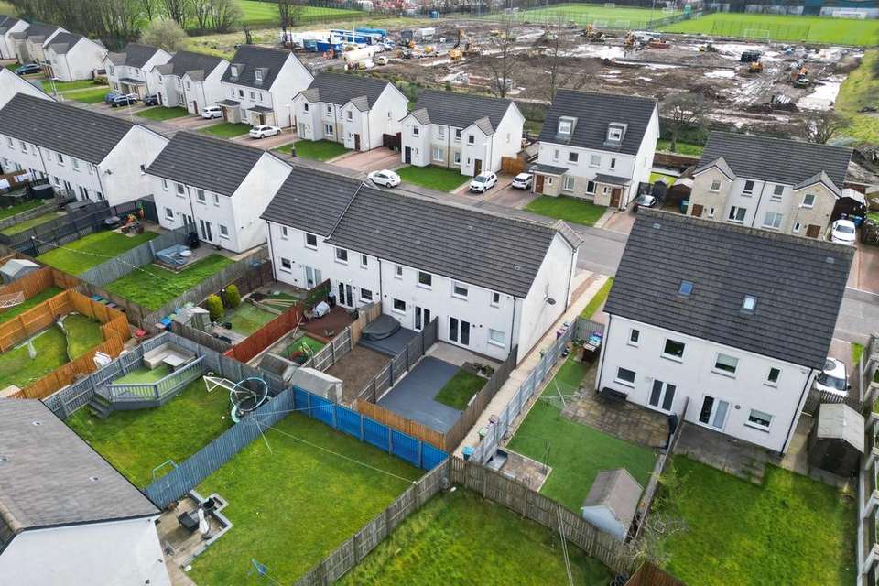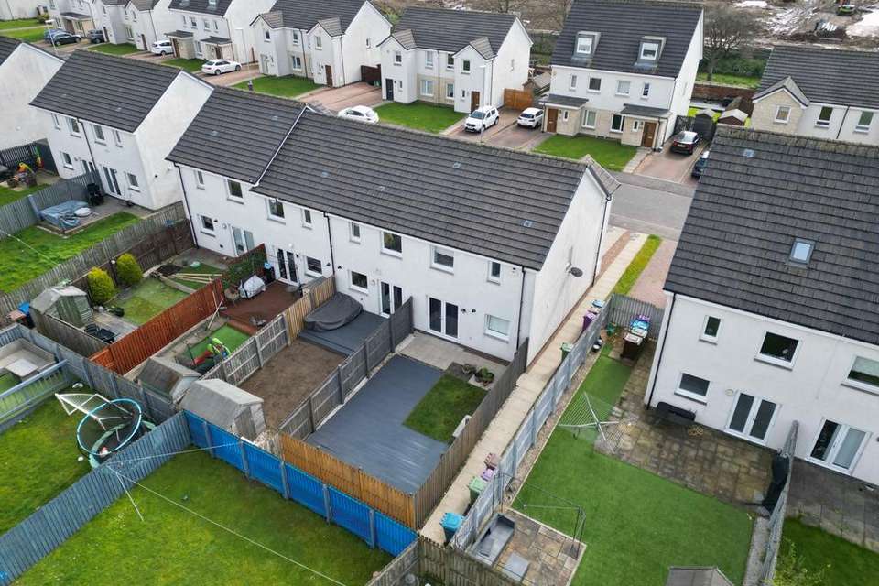3 bedroom terraced house for sale
Springbank Gardens, Glasgowterraced house
bedrooms
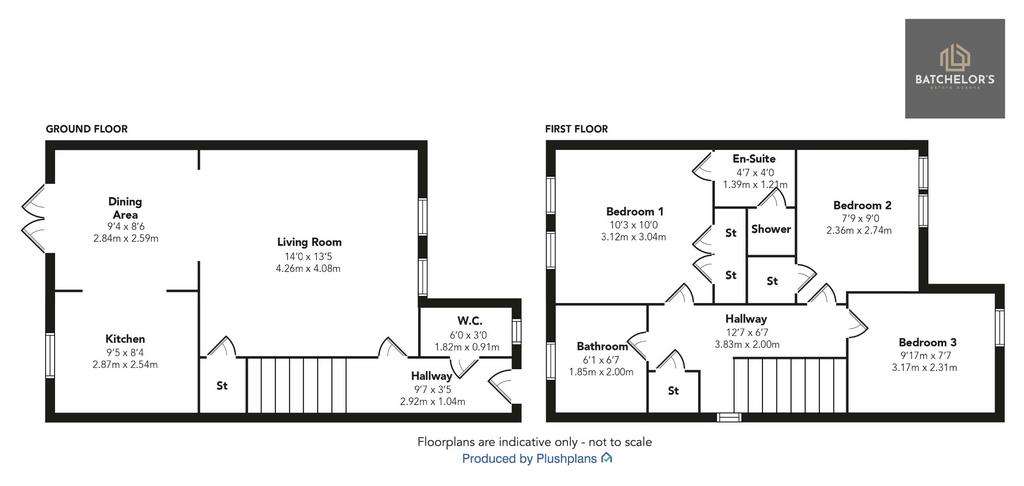
Property photos




+28
Property description
Set within the renowned 'Belvidere Village' development by Keir Homes, this impressive three-bedroom end-terraced villa constructed in 2014 boasts a modern design that will appeal to a wide cross-section of buyers. Situated on a generous plot, the property enjoys a westerly-facing garden.
Presented in pristine order throughout, this home features a well-proportioned family living across two levels. Inside, neutral décor sets the tone, complemented by a stylish kitchen, contemporary sanitary ware, fixtures, UPVC double-glazed windows, and gas-fired central heating.
The property extends to a warm and welcoming reception hallway with adjacent w/c and staircase rising to the upper level. The spacious front-facing lounge includes a handy under-stair storage cupboard, while the dining room seamlessly connects to the garden through French doors, creating an open-plan feel alongside the well-equipped kitchen. Upstairs, the landing grants access to three generous bedrooms, two of which offer fitted wardrobes, with the principal bedroom enjoying the luxury of an en-suite shower room. Ample built-in storage further enhances the upper floor. Completing the layout is an immaculate bathroom with a white three-piece suite.
Outside, the property boasts a parking space on the driveway. The rear garden, enclosed by high-level fencing, features a level lawn, paved patio, and decking to the rear, providing an inviting outdoor space for relaxation and recreation.
The house sits approximately three miles east of Glasgow City Centre and is well situated for easy access to local shops, catering for day-to-day requirements. Further extensive shopping and facilities can be found at Parkhead Forge Shopping Centre and Forge Retail Park. Other local amenities include a doctor, dentist, pharmacy, gym, spa, a 24-hour Tesco at Dalmarnock and the house is within walking distance of the Clyde Walkway and Cuningar Loop Woodland Park and a range of world-class sporting facilities like Emirates Arena and Tollcross International Swimming Centre. Schooling is available locally at both primary and secondary levels. There are excellent road and public transport links close by including the refurbished Dalmarnock railway station allowing easy access to the City Centre and surrounding areas.
Council Tax Band: D
Tenure: Freehold
Presented in pristine order throughout, this home features a well-proportioned family living across two levels. Inside, neutral décor sets the tone, complemented by a stylish kitchen, contemporary sanitary ware, fixtures, UPVC double-glazed windows, and gas-fired central heating.
The property extends to a warm and welcoming reception hallway with adjacent w/c and staircase rising to the upper level. The spacious front-facing lounge includes a handy under-stair storage cupboard, while the dining room seamlessly connects to the garden through French doors, creating an open-plan feel alongside the well-equipped kitchen. Upstairs, the landing grants access to three generous bedrooms, two of which offer fitted wardrobes, with the principal bedroom enjoying the luxury of an en-suite shower room. Ample built-in storage further enhances the upper floor. Completing the layout is an immaculate bathroom with a white three-piece suite.
Outside, the property boasts a parking space on the driveway. The rear garden, enclosed by high-level fencing, features a level lawn, paved patio, and decking to the rear, providing an inviting outdoor space for relaxation and recreation.
The house sits approximately three miles east of Glasgow City Centre and is well situated for easy access to local shops, catering for day-to-day requirements. Further extensive shopping and facilities can be found at Parkhead Forge Shopping Centre and Forge Retail Park. Other local amenities include a doctor, dentist, pharmacy, gym, spa, a 24-hour Tesco at Dalmarnock and the house is within walking distance of the Clyde Walkway and Cuningar Loop Woodland Park and a range of world-class sporting facilities like Emirates Arena and Tollcross International Swimming Centre. Schooling is available locally at both primary and secondary levels. There are excellent road and public transport links close by including the refurbished Dalmarnock railway station allowing easy access to the City Centre and surrounding areas.
Council Tax Band: D
Tenure: Freehold
Interested in this property?
Council tax
First listed
3 weeks agoEnergy Performance Certificate
Springbank Gardens, Glasgow
Marketed by
Batchelor's Estate Agents - Glasgow 1056 Shettleston Road Glasgow G32 7PPCall agent on 01698 700170
Placebuzz mortgage repayment calculator
Monthly repayment
The Est. Mortgage is for a 25 years repayment mortgage based on a 10% deposit and a 5.5% annual interest. It is only intended as a guide. Make sure you obtain accurate figures from your lender before committing to any mortgage. Your home may be repossessed if you do not keep up repayments on a mortgage.
Springbank Gardens, Glasgow - Streetview
DISCLAIMER: Property descriptions and related information displayed on this page are marketing materials provided by Batchelor's Estate Agents - Glasgow. Placebuzz does not warrant or accept any responsibility for the accuracy or completeness of the property descriptions or related information provided here and they do not constitute property particulars. Please contact Batchelor's Estate Agents - Glasgow for full details and further information.















