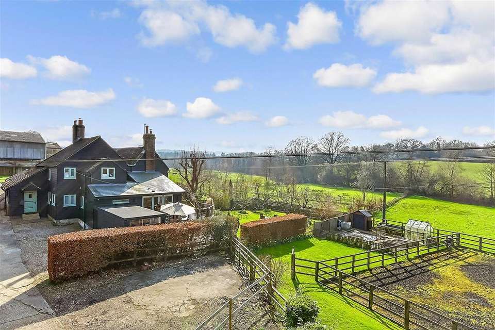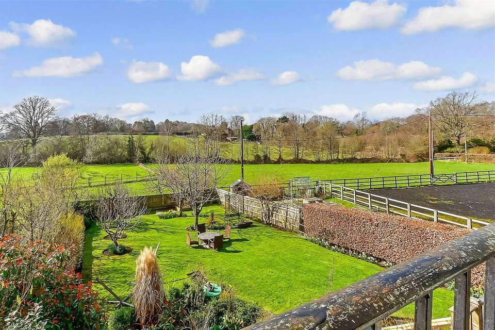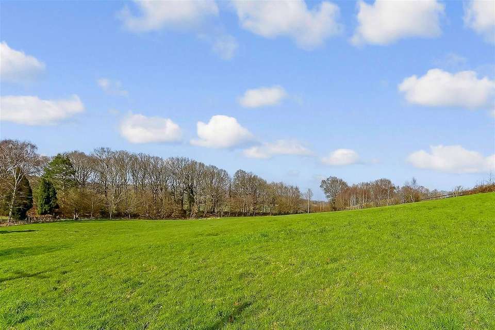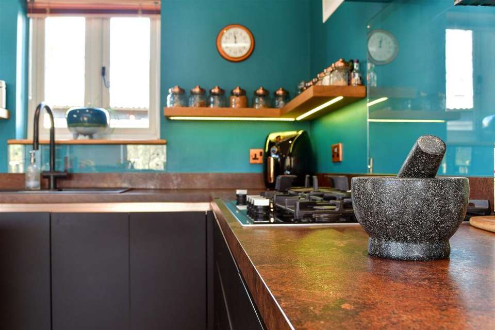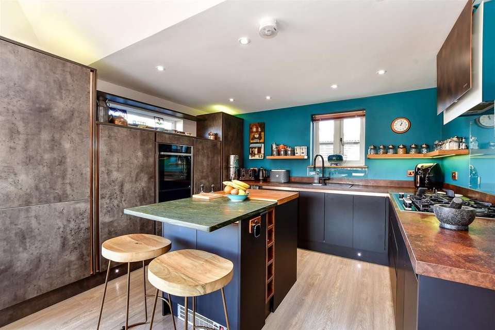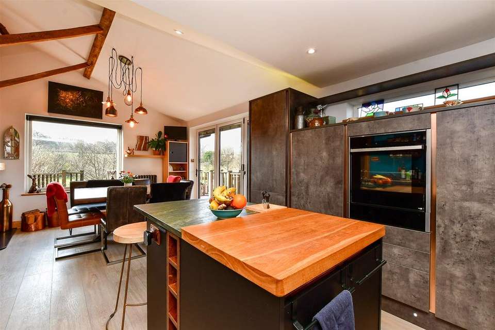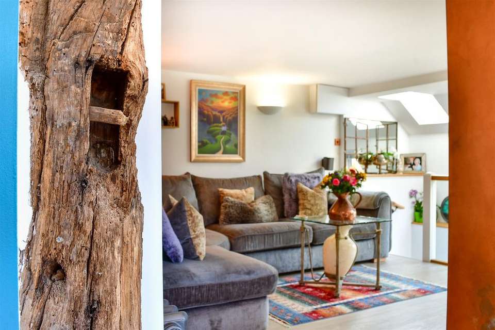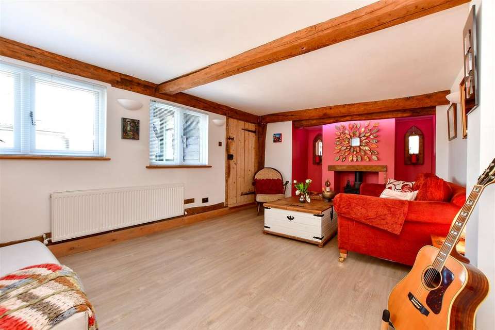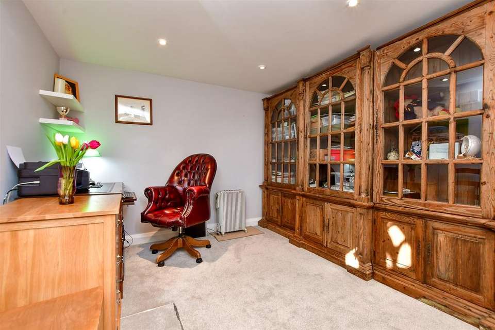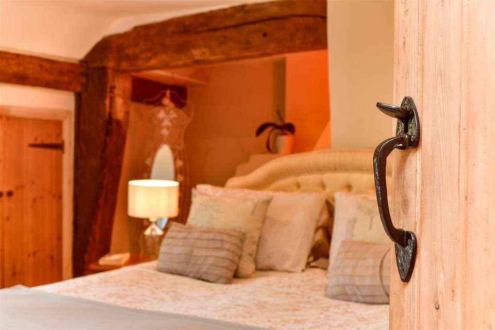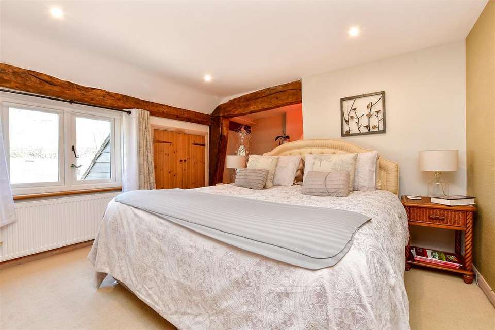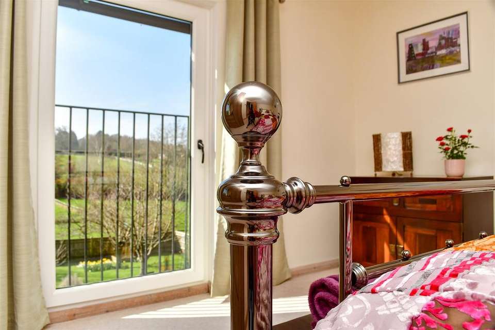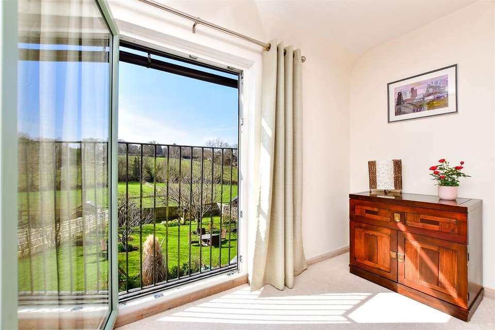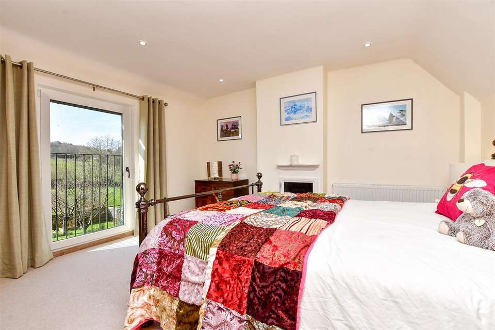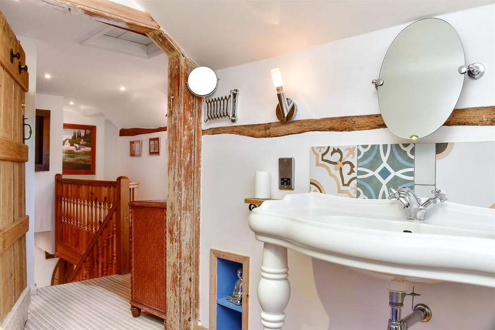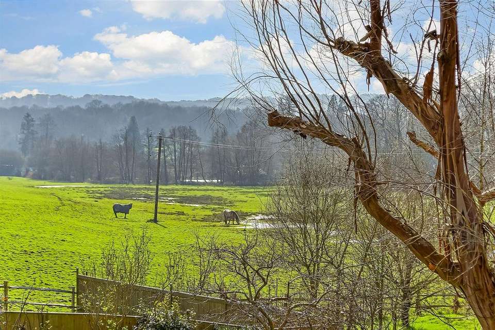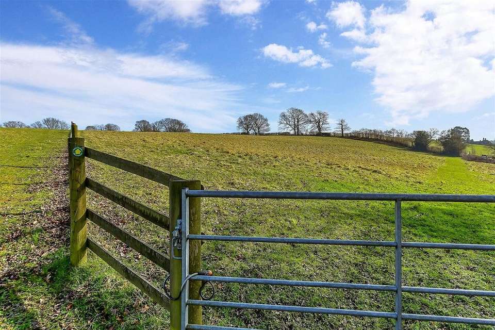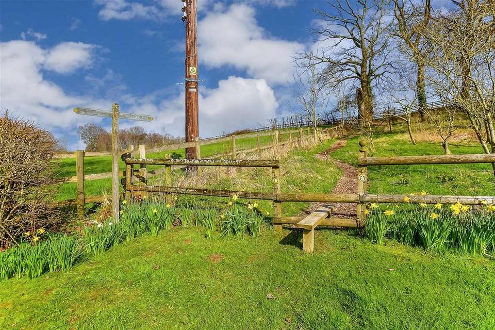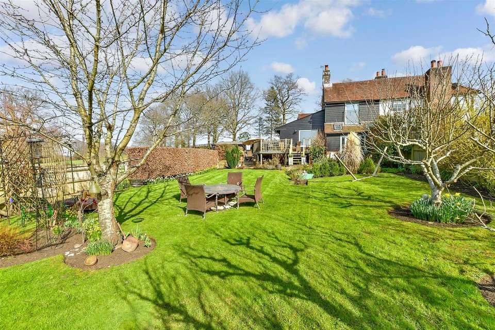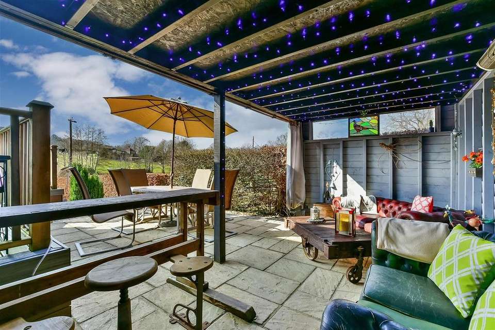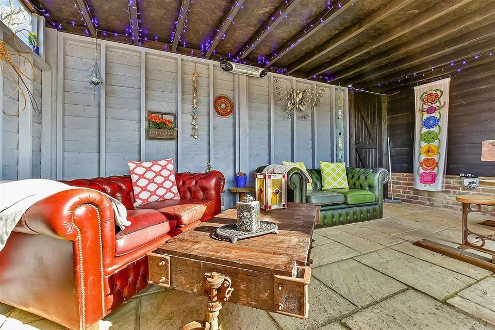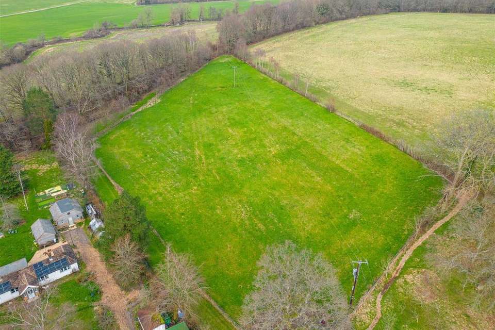3 bedroom semi-detached house for sale
Parrock Lane, Hartfield TN7semi-detached house
bedrooms

Property photos
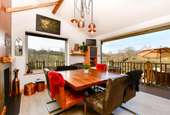



+26
Property description
Offering stunning rural views and surrounded by five acres of paddocks and woodland near Ashdown Forest, this adorable cottage is at least 200 years old. It includes an all-weather mánege, a large barn that could incorporate six American style horse stalls and a tack room plus a wide concrete driveway. The cottage and garden have been updated and redesigned but still include original features.The entrance hall has access to the shower and utility room that leads to the lounge with exposed beams, a log burner and textured oak flooring that flows through most of the ground floor. The ‘piéce de resistànce' is the superb triple aspect kitchen/dining and sitting room with a central fireplace and a two-way log burner providing a partial division between the seating and dining areas. The kitchen incorporates a central island/breakfast bar and contemporary Italian flat fronted units with slate worktops housing modern appliances. The dining area offers fabulous views with bi-fold doors to a raised terrace, the seating area has built in shelving and French doors to the garden while the lower ground floor includes an office.There is a family bathroom and two double bedrooms. One has a fireplace and French doors to a Juliette balcony and the other has beams and a dressing room. Historically the bathroom was a bedroom and the dressing room was a shower room and these rooms could be returned to their original use. However you could extend the property to provide additional accommodation, subject to the necessary permissions. The garden includes terraces and a semi-enclosed gazebo, a lawn, flower and shrub beds, a vegetable garden, an orchard and woodland while the large barn has lighting, electrics and a cloakroom and the mánege has outdoor lighting.What the Owner says:
We love the quirky character of the cottage and the excellent facilities available but our requirements have changed. The location is fantastic as one of the paddocks has direct access to the Forest Way bridlepath while Ashdown Forest and many of the adjacent footpaths and bridleways offer excellent opportunities for riding, walking and cycling. Forest Row includes hotels, bars, restaurants, a supermarket and convenience store as well as a medical and veterinary surgery, farmer's market and post office. There are good primary school and private schools nearby and secondary education in East Grinstead and Tunbridge Wells.Room sizes:LOWER GROUNDOffice: 11'10 x 10'1 (3.61m x 3.08m)Kitchen/Diner: 22'3 x 11'8 (6.79m x 3.56m)Snug: 12'6 (3.81m) x 12'1 (3.69m) narrowing to 10'9 (3.28m)Living Room: 19'8 (6.00m) narrowing to 17'8 (5.39m) x 11'2 (3.41m)Utility/Boot RoomShower RoomBathroom: 8'0 x 7'10 (2.44m x 2.39m)Bedroom 3/Dressing Area: 8'0 x 5'6 (2.44m x 1.68m)Bedroom 2: 14'1 (4.30m) narrowing to 11'1 (3.38m) x 9'8 (2.95m)Bedroom 1: 13'0 (3.97m) x 12'4 (3.76m) narrowing to 11'4 (3.46m)DrivewayRear GardenSand SchoolWorkshop
The information provided about this property does not constitute or form part of an offer or contract, nor may be it be regarded as representations. All interested parties must verify accuracy and your solicitor must verify tenure/lease information, fixtures & fittings and, where the property has been extended/converted, planning/building regulation consents. All dimensions are approximate and quoted for guidance only as are floor plans which are not to scale and their accuracy cannot be confirmed. Reference to appliances and/or services does not imply that they are necessarily in working order or fit for the purpose.
We are pleased to offer our customers a range of additional services to help them with moving home. None of these services are obligatory and you are free to use service providers of your choice. Current regulations require all estate agents to inform their customers of the fees they earn for recommending third party services. If you choose to use a service provider recommended by Fine & Country, details of all referral fees can be found at the link below. If you decide to use any of our services, please be assured that this will not increase the fees you pay to our service providers, which remain as quoted directly to you.
We love the quirky character of the cottage and the excellent facilities available but our requirements have changed. The location is fantastic as one of the paddocks has direct access to the Forest Way bridlepath while Ashdown Forest and many of the adjacent footpaths and bridleways offer excellent opportunities for riding, walking and cycling. Forest Row includes hotels, bars, restaurants, a supermarket and convenience store as well as a medical and veterinary surgery, farmer's market and post office. There are good primary school and private schools nearby and secondary education in East Grinstead and Tunbridge Wells.Room sizes:LOWER GROUNDOffice: 11'10 x 10'1 (3.61m x 3.08m)Kitchen/Diner: 22'3 x 11'8 (6.79m x 3.56m)Snug: 12'6 (3.81m) x 12'1 (3.69m) narrowing to 10'9 (3.28m)Living Room: 19'8 (6.00m) narrowing to 17'8 (5.39m) x 11'2 (3.41m)Utility/Boot RoomShower RoomBathroom: 8'0 x 7'10 (2.44m x 2.39m)Bedroom 3/Dressing Area: 8'0 x 5'6 (2.44m x 1.68m)Bedroom 2: 14'1 (4.30m) narrowing to 11'1 (3.38m) x 9'8 (2.95m)Bedroom 1: 13'0 (3.97m) x 12'4 (3.76m) narrowing to 11'4 (3.46m)DrivewayRear GardenSand SchoolWorkshop
The information provided about this property does not constitute or form part of an offer or contract, nor may be it be regarded as representations. All interested parties must verify accuracy and your solicitor must verify tenure/lease information, fixtures & fittings and, where the property has been extended/converted, planning/building regulation consents. All dimensions are approximate and quoted for guidance only as are floor plans which are not to scale and their accuracy cannot be confirmed. Reference to appliances and/or services does not imply that they are necessarily in working order or fit for the purpose.
We are pleased to offer our customers a range of additional services to help them with moving home. None of these services are obligatory and you are free to use service providers of your choice. Current regulations require all estate agents to inform their customers of the fees they earn for recommending third party services. If you choose to use a service provider recommended by Fine & Country, details of all referral fees can be found at the link below. If you decide to use any of our services, please be assured that this will not increase the fees you pay to our service providers, which remain as quoted directly to you.
Council tax
First listed
2 weeks agoParrock Lane, Hartfield TN7
Placebuzz mortgage repayment calculator
Monthly repayment
The Est. Mortgage is for a 25 years repayment mortgage based on a 10% deposit and a 5.5% annual interest. It is only intended as a guide. Make sure you obtain accurate figures from your lender before committing to any mortgage. Your home may be repossessed if you do not keep up repayments on a mortgage.
Parrock Lane, Hartfield TN7 - Streetview
DISCLAIMER: Property descriptions and related information displayed on this page are marketing materials provided by Fine & Country - Tunbridge Wells. Placebuzz does not warrant or accept any responsibility for the accuracy or completeness of the property descriptions or related information provided here and they do not constitute property particulars. Please contact Fine & Country - Tunbridge Wells for full details and further information.


