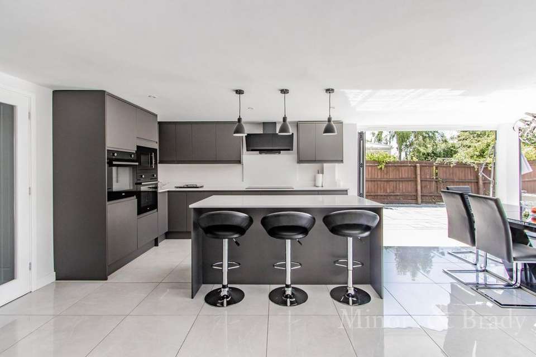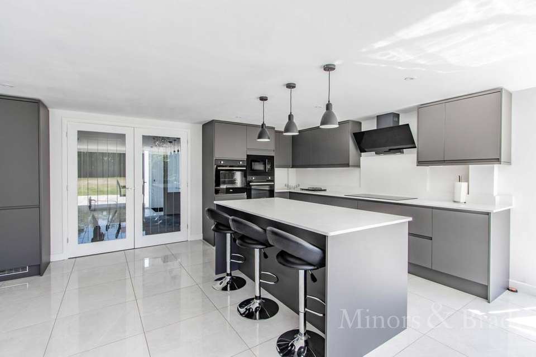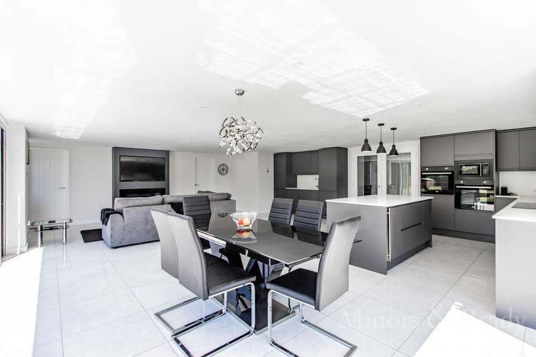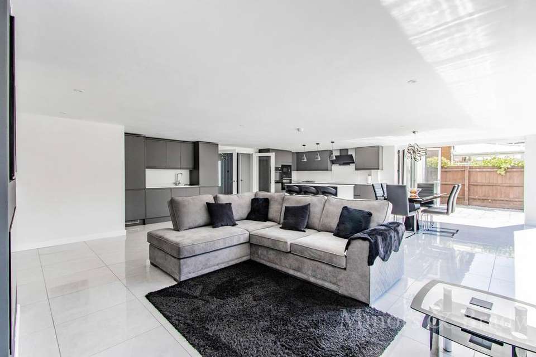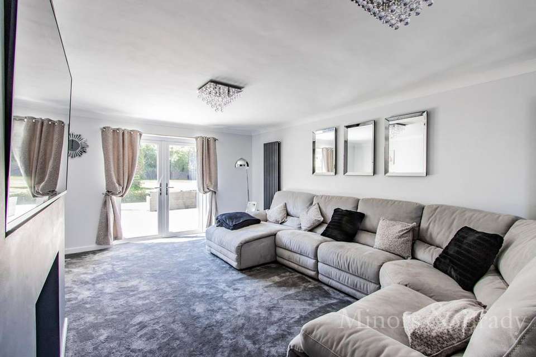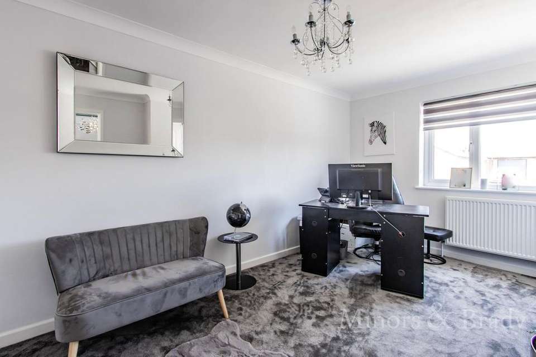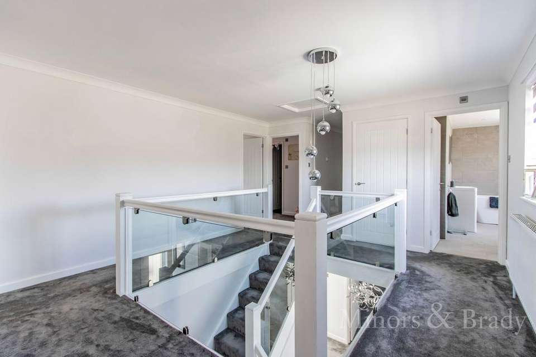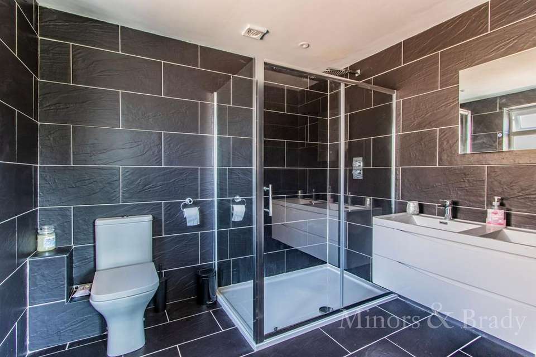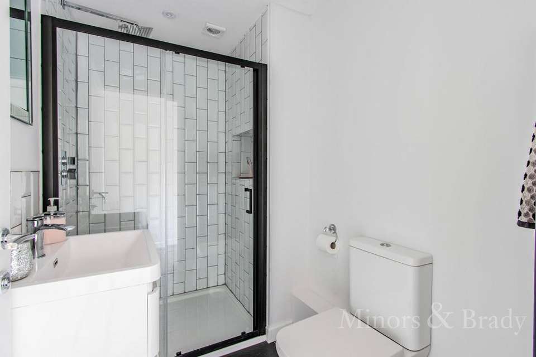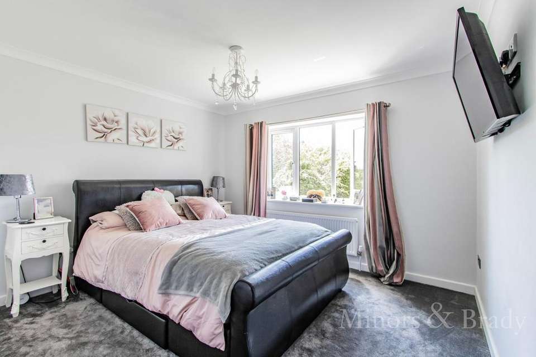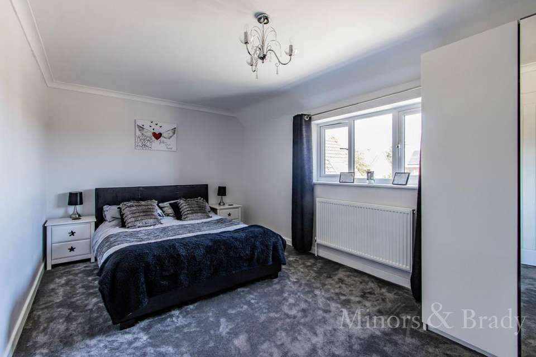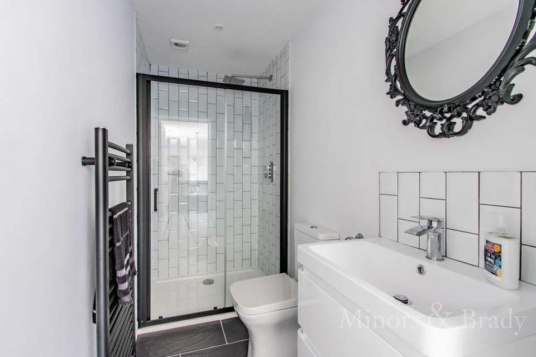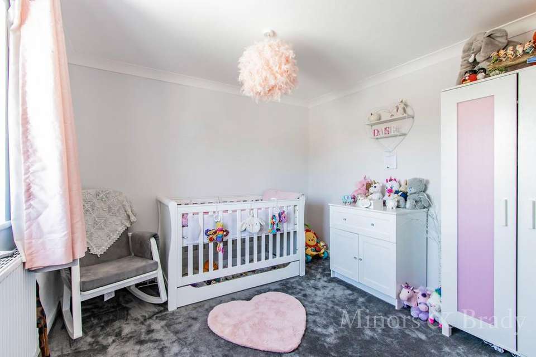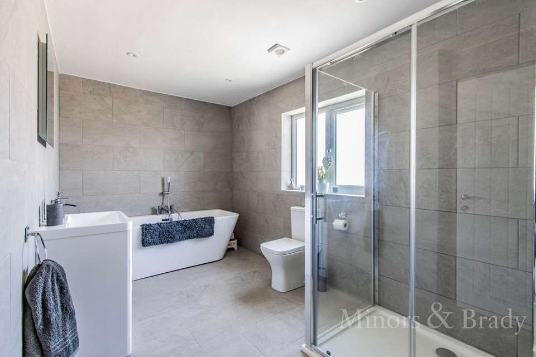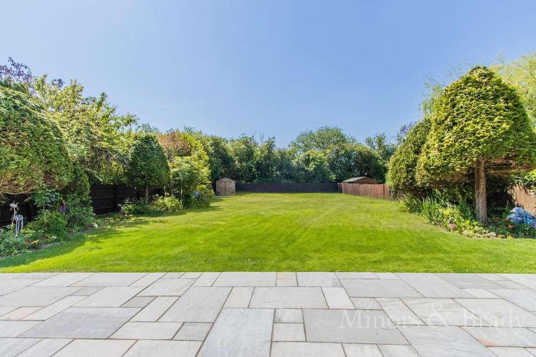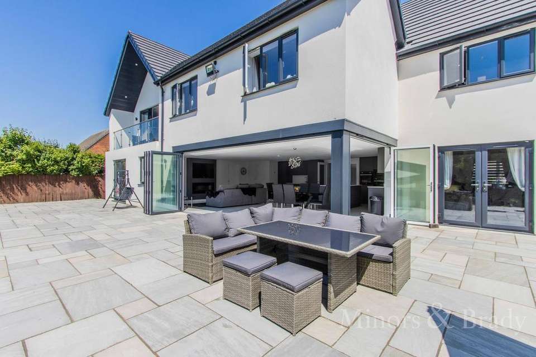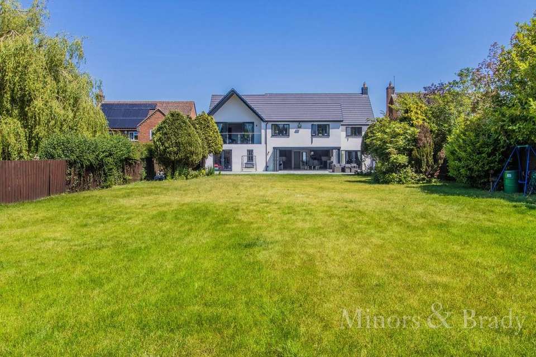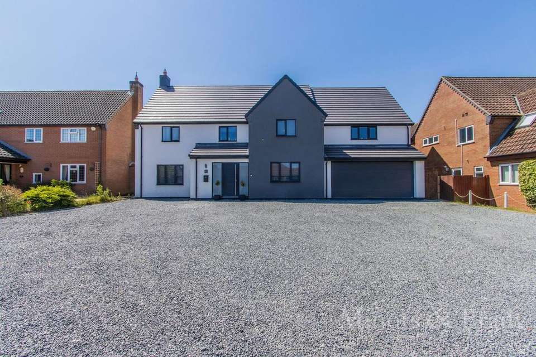6 bedroom detached house for sale
Greenfields Road, Derehamdetached house
bedrooms
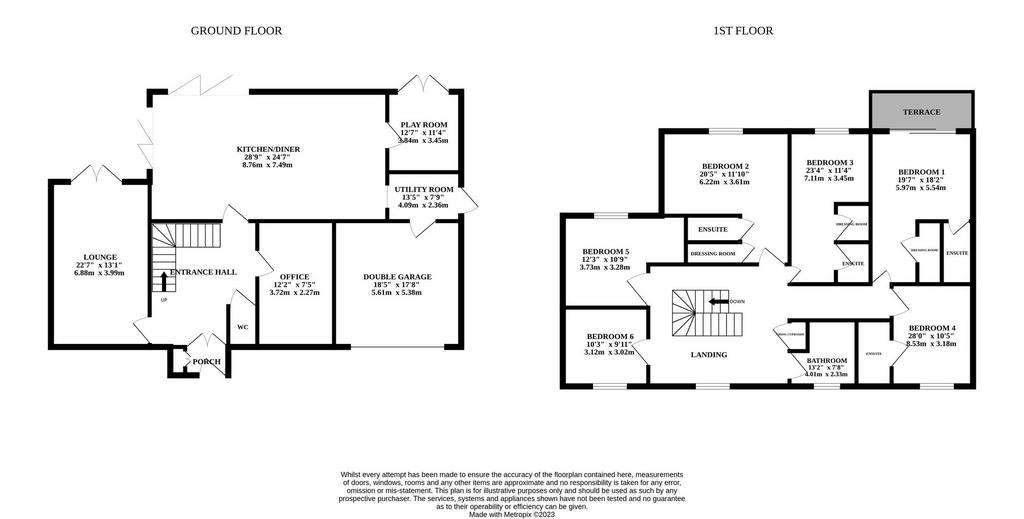
Property photos

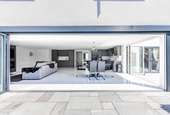
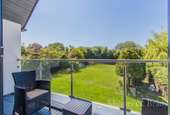
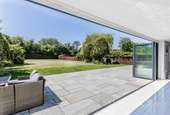
+20
Property description
Luxurious family home set within a oversized south-facing plot, designed with hosting and entertaining in mind. This stylish six bedroom home is sure to impress, benefitting from a wealth of space indoors and outside with a fantastic size, open plan kitchen and diner. Finished to the highest standard this open plan reception room is perfect for those who love to host with large bi-fold doors creating an easy indoor and outdoor entertaining experience. Upstairs you will find four ensuite bathrooms and a beautiful terrace area overlooking the grounds. Truly a dream home!THE LOCATIONWithin walking distance to the town centre, this property is in a great location within Dereham. There are supermarkets and a pub close by, as well as having more amenities within the town centre, including more shops, pharmacies, doctor's surgery, dentists, cinema, bowling alley and leisure centre, as well as pubs and restaurants, and schools for all ages. There is easy access to the A47, and is on the edge of the town giving it a quieter feel whilst having amenities on your doorstep.THE PROPERTY Entering the property, you are welcomed into a porch which is ideal for housing shoes and coats before stepping into the entrance hall. The entrance hall creates a grand first impression with a stunning glass balustrade staircase. On the ground floor there is a perfect balance of modern, open plan living and secluded private rooms to relax and unwind from the hustle and bustle of busy family life. Enjoy a spacious family lounge with double doors to the rear, an office area for those that need a work from home space and a versatile play room for the younger members of the family. To the rear aspect you will find the heart of this home, a stunning open plan kitchen and diner. Finished to a high standard, this room is filled with natural light and boasts, underfloor heating and two large bi-fold doors opening to the garden, perfect for those summer evenings. The kitchen contains sleek wall and base units with integrated appliances, creating a streamlined and aesthetically pleasing space. A door leads into a well-equipped utility room, ideal for doing laundry and housing additional white goods.Stairs take you to the spacious first floor landing which provides access into all six bedrooms, four of which contain ensuites and three boasting dressing rooms for additional storage needs. The master bedroom has access onto the terrace/balcony area. A great space to soak up the sunshine and enjoy views over the pristine garden.Approaching the property, you are presented with a large driveway with plenty of space for several vehicles and access into the double garage.To the rear aspect is an oversized, south-facing plot, landscaped to create a large patio area for alfresco dining. The garden is mainly laid to lawn with an array of flowers, shrubs and mature trees creating privacy and a tranquil space to relax and unwind in during the warmer months. A keen gardeners dream.AGENTS NOTEWe understand the property will be sold freehold and connected to all mains services. Council tax band - E.
EPC Rating: D Disclaimer Minors and Brady, along with their representatives, are not authorized to provide assurances about the property, whether on their own behalf or on behalf of their client. We do not take responsibility for any statements made in these particulars, which do not constitute part of any offer or contract. It is recommended to verify leasehold charges provided by the seller through legal representation. All mentioned areas, measurements, and distances are approximate, and the information provided, including text, photographs, and plans, serves as guidance and may not cover all aspects comprehensively. It should not be assumed that the property has all necessary planning, building regulations, or other consents. Services, equipment, and facilities have not been tested by Minors and Brady, and prospective purchasers are advised to verify the information to their satisfaction through inspection or other means.
EPC Rating: D Disclaimer Minors and Brady, along with their representatives, are not authorized to provide assurances about the property, whether on their own behalf or on behalf of their client. We do not take responsibility for any statements made in these particulars, which do not constitute part of any offer or contract. It is recommended to verify leasehold charges provided by the seller through legal representation. All mentioned areas, measurements, and distances are approximate, and the information provided, including text, photographs, and plans, serves as guidance and may not cover all aspects comprehensively. It should not be assumed that the property has all necessary planning, building regulations, or other consents. Services, equipment, and facilities have not been tested by Minors and Brady, and prospective purchasers are advised to verify the information to their satisfaction through inspection or other means.
Interested in this property?
Council tax
First listed
Over a month agoGreenfields Road, Dereham
Marketed by
Minors & Brady - Dereham Minors & Brady, 9a Market Place Dereham, Norfolk NR19 2AWPlacebuzz mortgage repayment calculator
Monthly repayment
The Est. Mortgage is for a 25 years repayment mortgage based on a 10% deposit and a 5.5% annual interest. It is only intended as a guide. Make sure you obtain accurate figures from your lender before committing to any mortgage. Your home may be repossessed if you do not keep up repayments on a mortgage.
Greenfields Road, Dereham - Streetview
DISCLAIMER: Property descriptions and related information displayed on this page are marketing materials provided by Minors & Brady - Dereham. Placebuzz does not warrant or accept any responsibility for the accuracy or completeness of the property descriptions or related information provided here and they do not constitute property particulars. Please contact Minors & Brady - Dereham for full details and further information.





