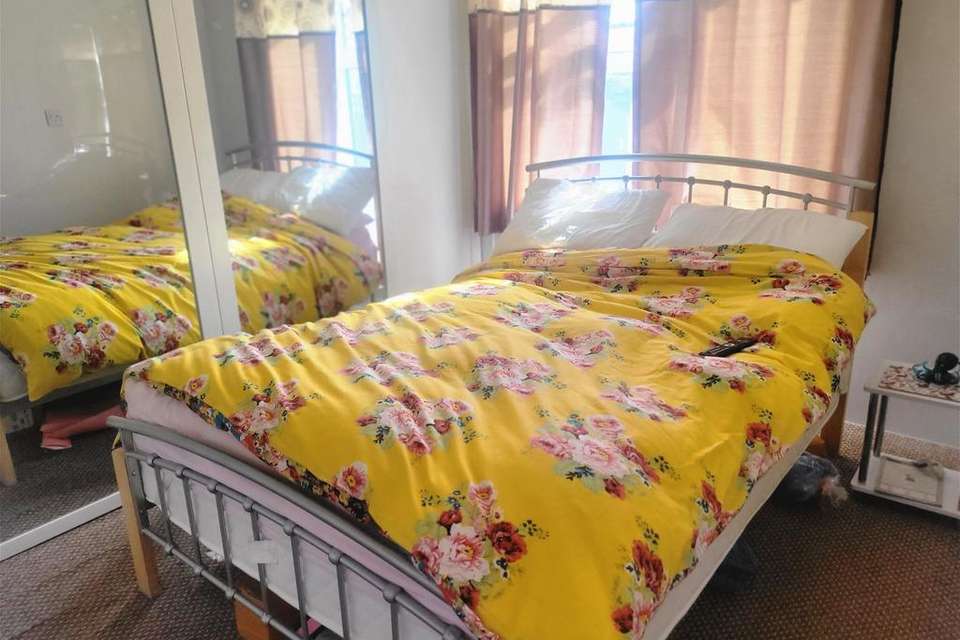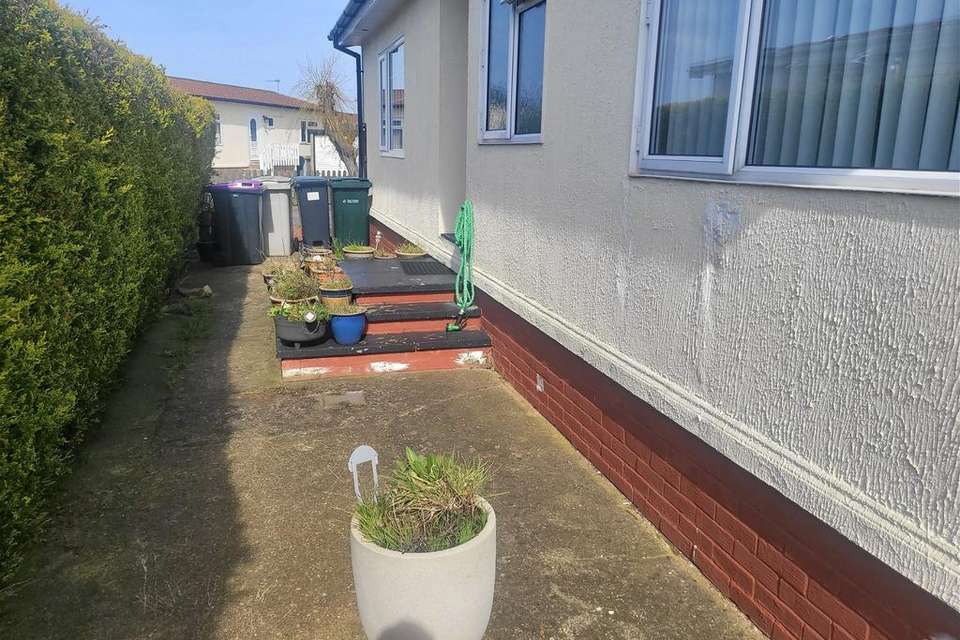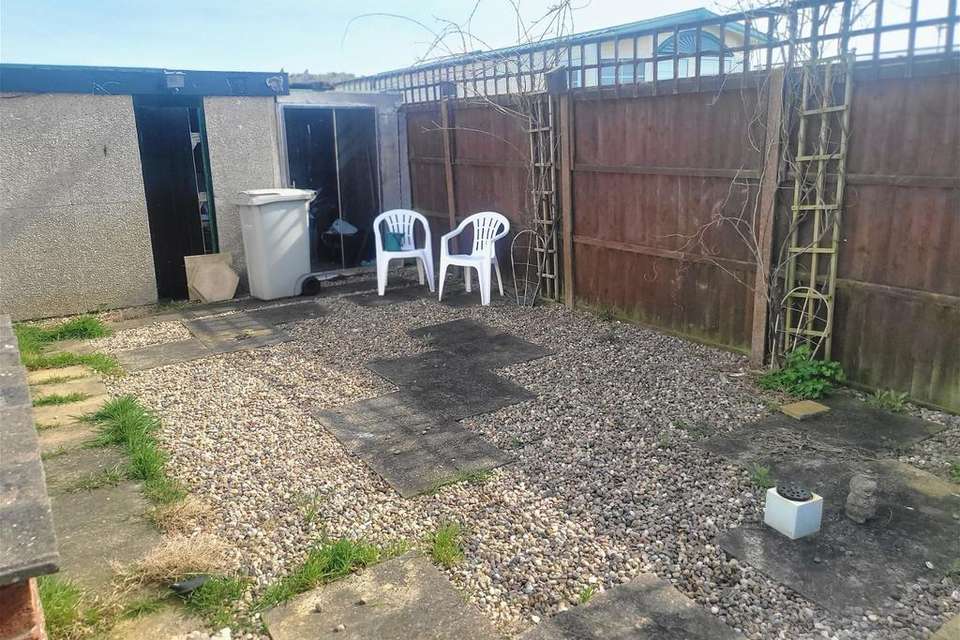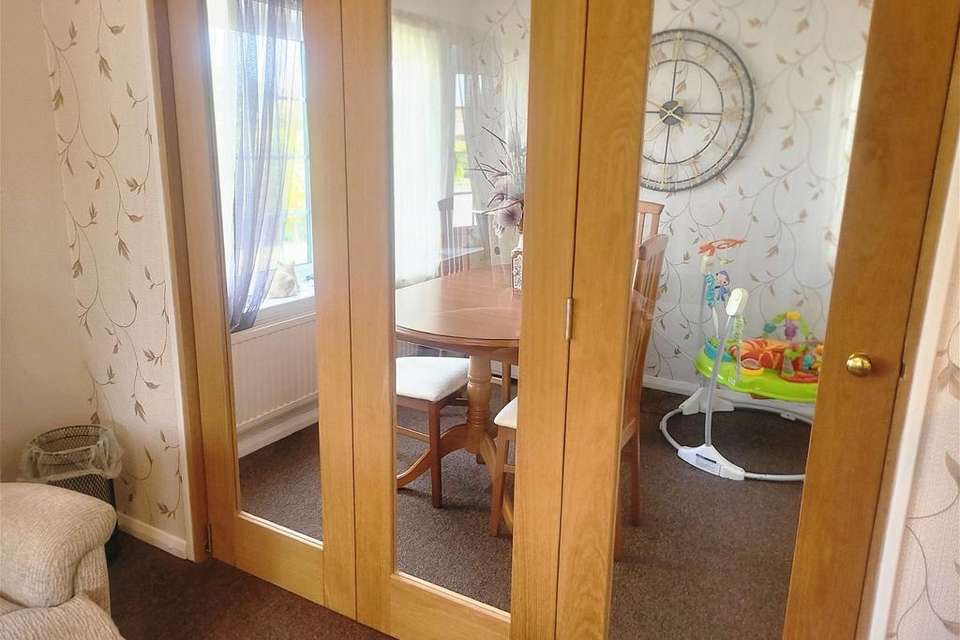2 bedroom mobile home for sale
Four Seasons Park, Skegness PE24house
bedrooms
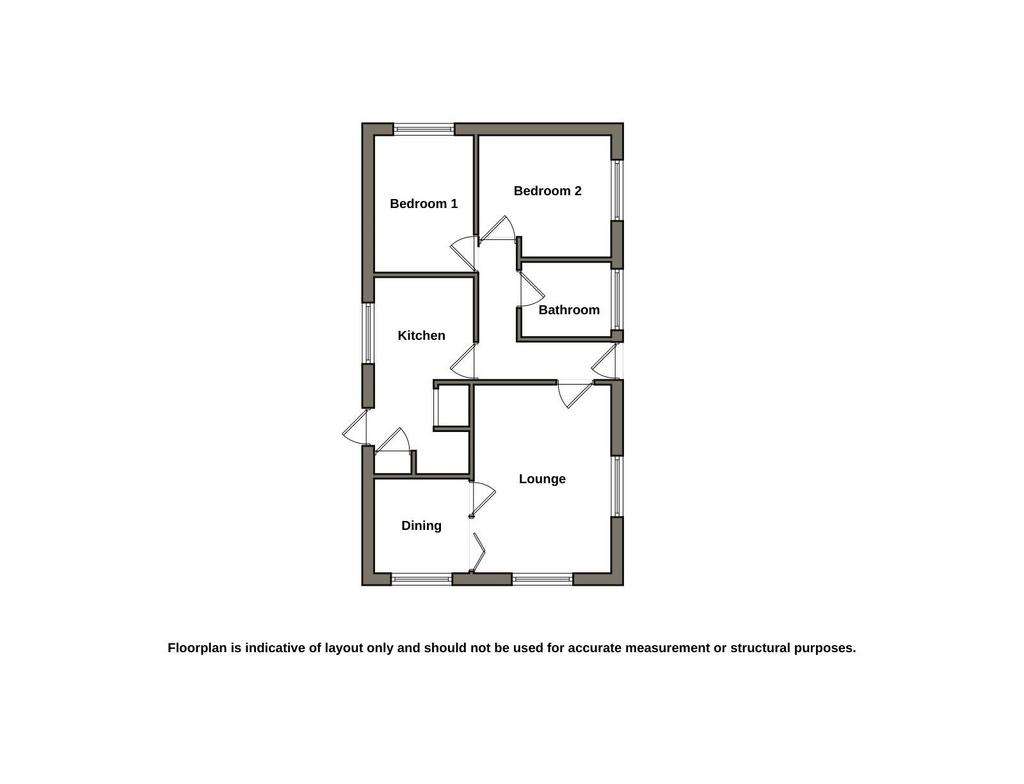
Property photos


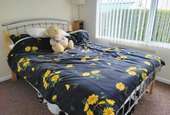

+10
Property description
Oxford Family Estates are pleased to share this 2 double bedroom Park Home on the popular and sought after Four Seasons over 55's park in Chapel St Leonards. The park home offers a modern interior with a dinning room separated from the lounge with tri-folding glass doors, a private rear patio, long drive and garage. The external rear wall of the park home requires re-rendering, but will make a nice seaside retreat for a couple looking to move to be near the beach. Kitchen 5.08m x 2.92 (16'8" x 9'6")Enter the property via a Upvc door on the side of the property into a entrance area of the kitchen with 2 cupboards for storage, one of which currently houses the washing machine & Gas boiler (bottled). The modern kitchen is fitted with a range of base and wall units in gloss white with 1&1/2 stainless steel under Upvc double glazed window to the side elevation. Electric freestanding cooker with extractor fitted above, space for tower fridge freezer. Lounge 4.87m x 3.48m (15'11" x 11'5")Dual aspect with Upvc double glazed window to side elevation and bow window to the front elevation. Centred around the electric fireplace and currently laid out with 3 seater sofa and 2 single seaters. Radiator. Dining room 2.41m x 2.40m (7'10" x 7'10")Full length glass and wood framed tri-folding doors separate the lounge and dinning room creating an enclosed dining space with a Upvc double glazed bow window to the front elevation and radiator. Bathroom 1.97m x 1.67m (6'5" x 5'5")Fitted with bath, screen and thermostatic mixer shower above. Vanity unit sink and low level toiler. Mermaid board to the walls and vinyl flooring. Obscure Upvc double glazed window to side elevation. Bedroom 1 3.24m x 2.92m (10'7" x 9'6")Double bedroom with built in wardrobes with sliding doors and mermaid board to walls. Upvc double glazed window to rear elevation and radiator. Bedroom 2 3.09m max 2.92m max (10'1" x 9'6")Double bedroom with built in wardrobe, Upvc double glazed window to rear elevation and radiator. OutsideStoned front with slabbed drive leading down to single garage, with parking for multiple vehicles. Access either side of the park home to the rear patio area and side access to garage. Brick built stepped entrances both sides of the park home. Rear external wall of the park home is currently covered with wooden panels and requires re-rendering to tie back in to the rest of the exterior, see photos, enquire with Oxford Family Estates to understand further. The ParkOn the park itself there is a lovely fishing lake with seating around and a secure gate leading onto a walkway with access to the beach. The park is for residents over 55.Site Fee's: £202.98 per monthPet friendly TenurePark homes are neither freehold or leasehold. They are governed by the Mobile Homes act 1983 and the The Mobile Homes (Selling & Gifting) Regulation 2013.
Interested in this property?
Council tax
First listed
3 weeks agoFour Seasons Park, Skegness PE24
Marketed by
Oxford Family Estates - Chapel St Leonards 6 South Road Chapel St. Leonards PE24 5THPlacebuzz mortgage repayment calculator
Monthly repayment
The Est. Mortgage is for a 25 years repayment mortgage based on a 10% deposit and a 5.5% annual interest. It is only intended as a guide. Make sure you obtain accurate figures from your lender before committing to any mortgage. Your home may be repossessed if you do not keep up repayments on a mortgage.
Four Seasons Park, Skegness PE24 - Streetview
DISCLAIMER: Property descriptions and related information displayed on this page are marketing materials provided by Oxford Family Estates - Chapel St Leonards. Placebuzz does not warrant or accept any responsibility for the accuracy or completeness of the property descriptions or related information provided here and they do not constitute property particulars. Please contact Oxford Family Estates - Chapel St Leonards for full details and further information.






