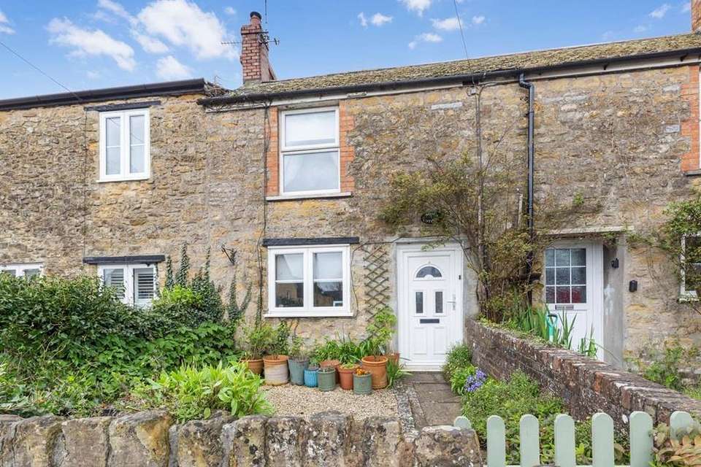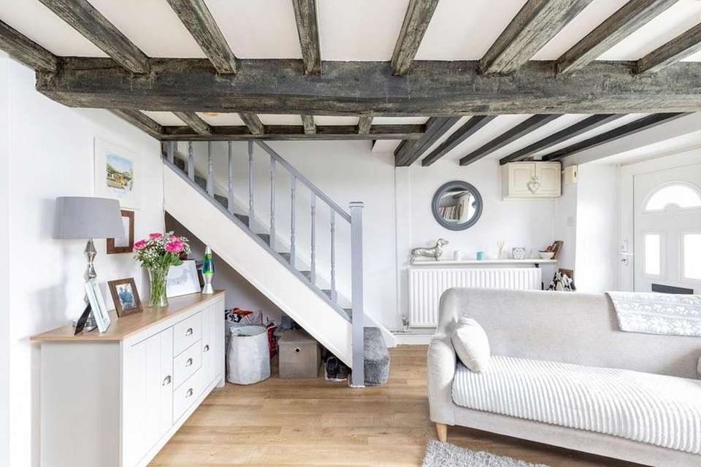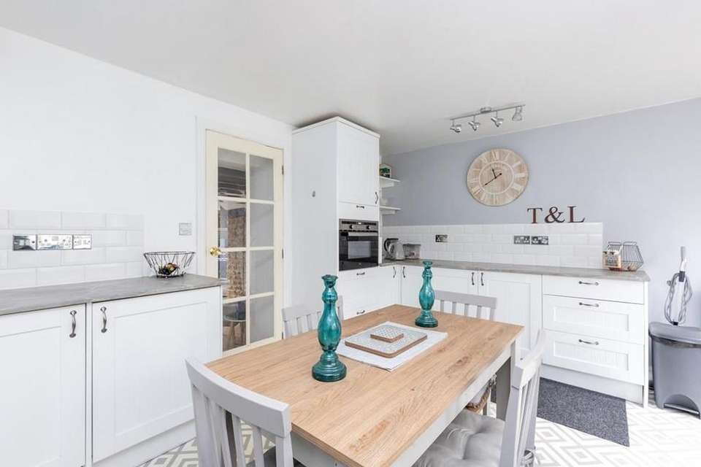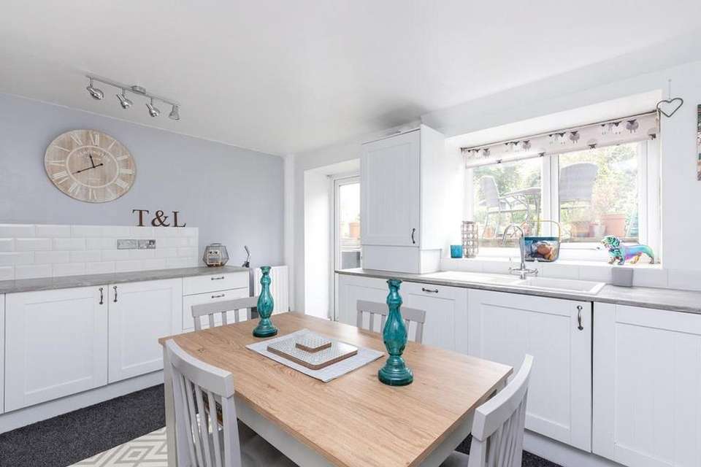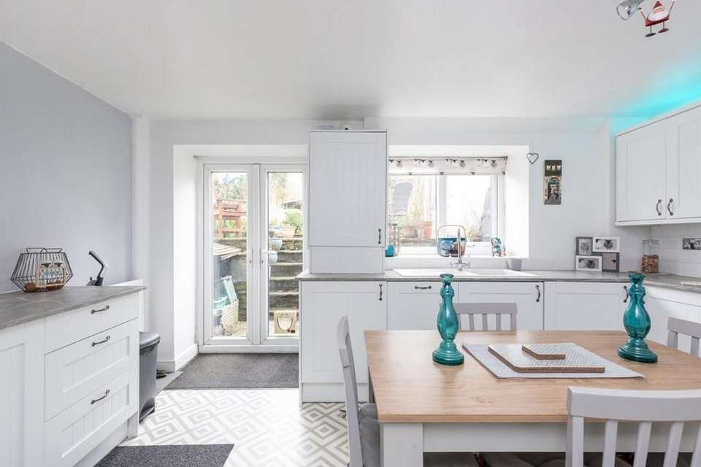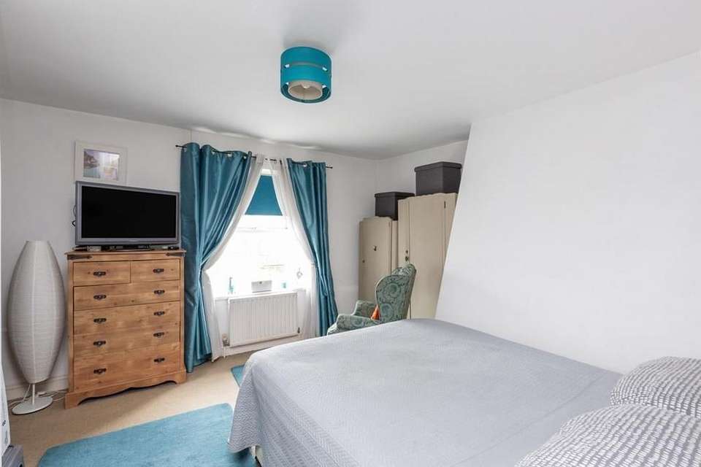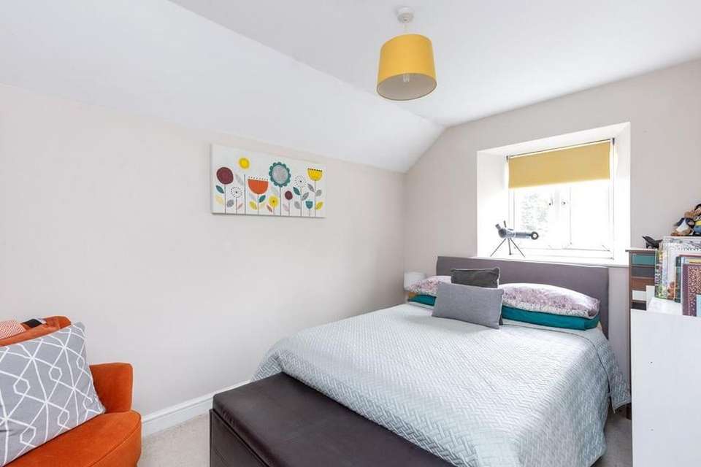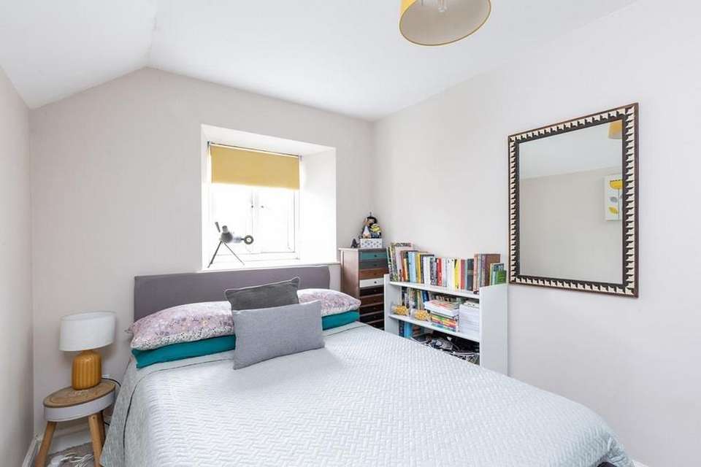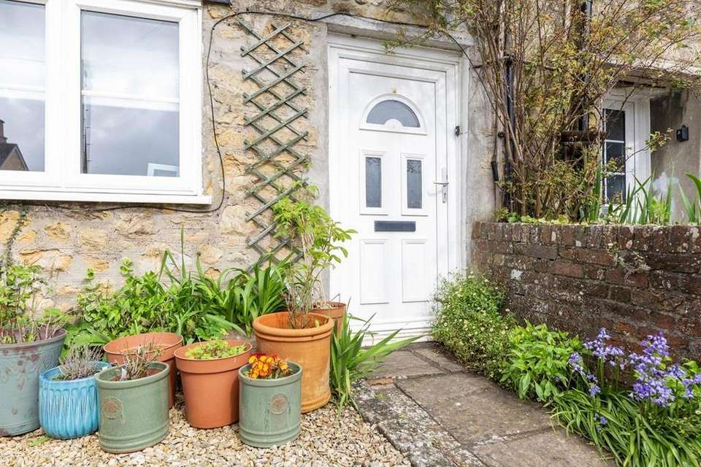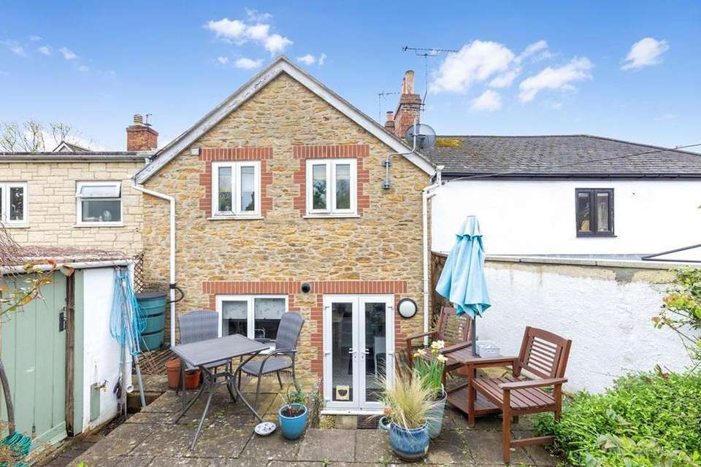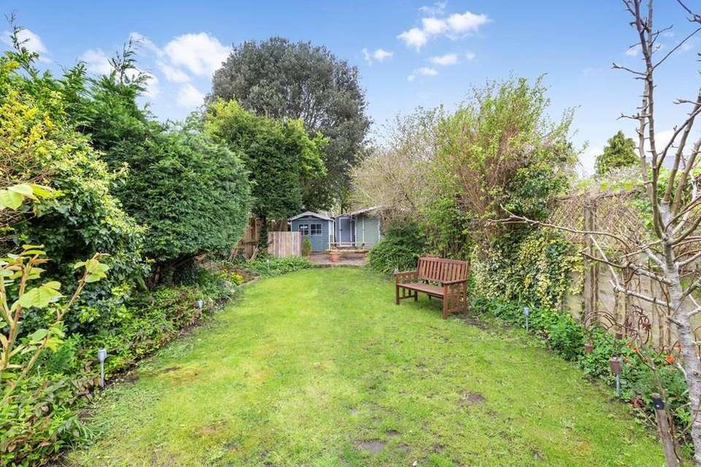2 bedroom terraced house for sale
Dorset, DT9terraced house
bedrooms
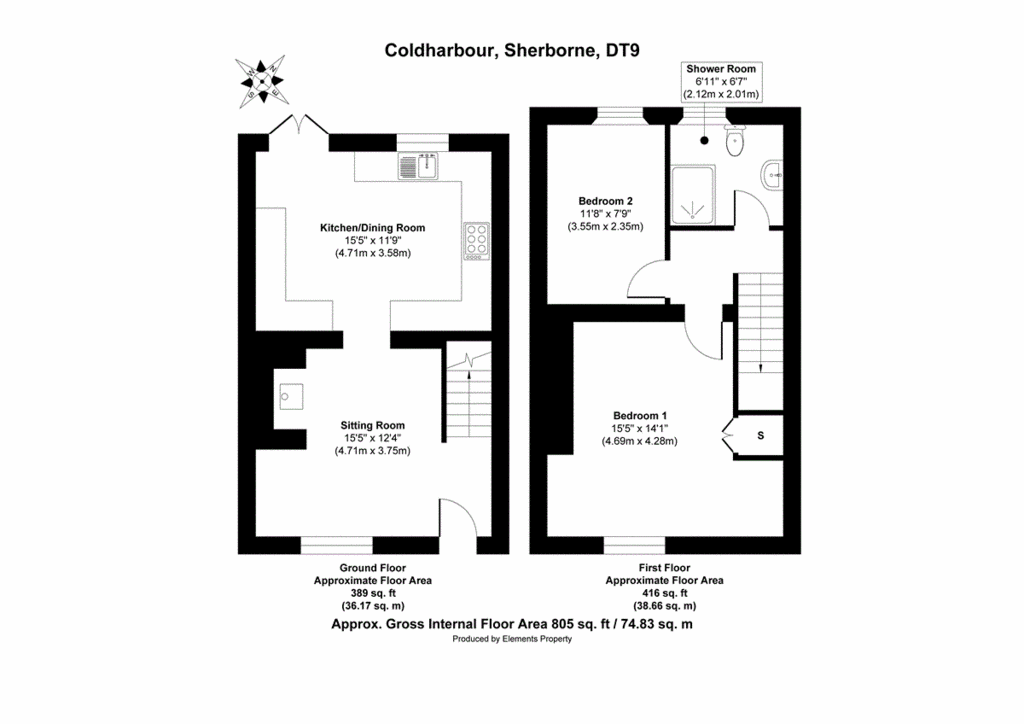
Property photos
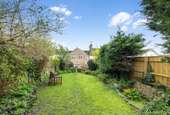

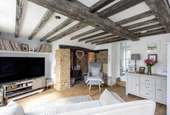

+19
Property description
‘1 Rose Cottages’ is a stunning, natural stone, period, terraced cottage situated in a delightful address only a short walk to Sherborne town centre and mainline railway station to London Waterloo. The property has been the subject of tasteful improvements with new kitchen, bathroom, floor coverings, decoration and garden re-design. It has been finished to an exceptionally high standard throughout retaining many original character features including natural stone Inglenook fireplace with cast iron log burning stove, exposed beams, window seats and more. The cottage is enviably free from the restrictions of Grade II listing. It boasts uPVC double glazing and mains gas fired radiator central heating. The house is enhanced by a huge, 90’ delightful, rear garden with outbuildings including garden bar, summer house, gardeners WC and store and shed. There is free, unrestricted street parking in the road opposite the cottage. This great property boasts well-arranged, spacious accommodation comprising sitting room, open-plan kitchen dining room and ground floor gardeners WC. On the first floor there is a landing area, two double bedrooms and a family shower room (formerly incorporating a bath). There are superb rural walks from nearby the front door at The Quarr Nature Reserve, Purleigh Meadows and the Sherborne Castles. The house is only a short walk to the sought-after, historic town centre of Sherborne with its superb boutique high street with cafes, restaurants, Waitrose store and independent shops plus the breath-taking Abbey, Almshouses and Sherborne's world-famous private schools. It also has good access to the mainline railway station making London Waterloo in just over two hours. This property is ideal for aspiring couples looking for the ideal Sherborne home, London buyers looking for somewhere pleasant to settle in this exceptional area. It also may appeal to the pied-a-terre market, holiday or residential letting market from cash buyers linked with the local schools. This cottage and the rear garden simply must be viewed to be fully appreciated.
Timber garden gate gives access to front path leading to the front door. uPVC double glazed front door leads to sitting room.
Sitting Room: 15’3 Maximum x 15’3 Maximum
A generous main reception room full of cottage charm and character features including natural stone Inglenook fireplace with cast iron log burning stove, tiled hearth, exposed beams, window seat, uPVC double glazed window to the front enjoying a sunny southerly aspect, oak effect flooring, radiator, staircase rises to the first floor, under stairs storage recess, telephone point, TV point. Multi pane glazed door leads to the Kitchen Dining Room.
Kitchen Dining Room: 14’8 Maximum x 12’11 Maximum
A recently replaced, fitted kitchen boasting an extensive range of cottage-style kitchen units comprising quartz effect work surface, decorative tiled surrounds, inset composite one-and-a-half sink bowl and drainer unit, mixer tap over, stainless Smeg range-style over with six gas hobs, electric double oven and grill, a range of drawers and cupboards under, integrated washing machine, integrated dishwasher, under counter fridge and freezer, a range of matching wall mounted cupboards, built in stainless steel microwave and grill, radiator, uPVC double glazed window to the rear overlooks the rear garden, uPVC double glazed double French doors opening on to the rear garden, wall mounted cupboard houses gas fired combination boiler.
Staircase rises from the sitting room to the first-floor landing. Ceiling hatch and loft ladder to loft storage space. Panelled doors lead off the landing to the first-floor rooms.
Bedroom One: 14’2 Maximum x 15’ Maximum
A generous double bedroom with excellent ceiling heights, uPVC double glazed window to the front enjoying a sunny southerly aspect, radiator, recess provides space for free-standing wardrobe, door leads to fitted cupboard space, chimney breast feature.
Bedroom Two: 11’6 Maximum x 7’8 Maximum
A second double bedroom, uPVC double glazed window to the rear overlooks the rear garden.
First Floor Family Shower Room: 6’10 Maximum x 6’6 Maximum
A recently fitted modern suite comprising low level WC, wash basin over storage cupboard, mixer tap over, walk-in double-sized shower cubicle with mains shower, decorative tiled surrounds, timber effect flooring, uPVC double glazed window to the rear overlooks the rear garden, painted panelling to dado height, chrome heated towel rail, illuminated de-mister mirror, inset ceiling lighting, extractor fan, fitted bathroom cabinet.
Outside
Front Garden: 13’4 Maximum depth from the pavement x 13’8 Maximum width. A pretty front garden laid to stone chippings, enclosed by natural stone walls.
Rear Garden: 90’ Maximum in length x 18’5 Maximum in width.
This fantastic, ‘hidden’ rear garden is of very generous proportions and laid mainly to lawn. It is completely private and enclosed. Paved patio seating area, outside light, rainwater harvesting butt, tap, a variety of well-stocked flowerbeds and borders, inset fishpond, a variety of mature trees.
Gardeners WC: Fitted low level WC, wall mounted wash basin, storage cupboard, garden store area.
Detached Timber Outbuilding: Currently used as a garden bar. 13’4 Maximum x 6’3 Maximum. Bar area with fitted storage cupboards, bar, electric heater, light and power connected, space for upright fridge freezer and drinks cabinet, windows to the side.
Detached Timber Summer House: 8’8 Maximum x 7’4 Maximum. Light and power connected, window to the front.
Detached Timber Garden Shed.
Timber garden gate gives access to front path leading to the front door. uPVC double glazed front door leads to sitting room.
Sitting Room: 15’3 Maximum x 15’3 Maximum
A generous main reception room full of cottage charm and character features including natural stone Inglenook fireplace with cast iron log burning stove, tiled hearth, exposed beams, window seat, uPVC double glazed window to the front enjoying a sunny southerly aspect, oak effect flooring, radiator, staircase rises to the first floor, under stairs storage recess, telephone point, TV point. Multi pane glazed door leads to the Kitchen Dining Room.
Kitchen Dining Room: 14’8 Maximum x 12’11 Maximum
A recently replaced, fitted kitchen boasting an extensive range of cottage-style kitchen units comprising quartz effect work surface, decorative tiled surrounds, inset composite one-and-a-half sink bowl and drainer unit, mixer tap over, stainless Smeg range-style over with six gas hobs, electric double oven and grill, a range of drawers and cupboards under, integrated washing machine, integrated dishwasher, under counter fridge and freezer, a range of matching wall mounted cupboards, built in stainless steel microwave and grill, radiator, uPVC double glazed window to the rear overlooks the rear garden, uPVC double glazed double French doors opening on to the rear garden, wall mounted cupboard houses gas fired combination boiler.
Staircase rises from the sitting room to the first-floor landing. Ceiling hatch and loft ladder to loft storage space. Panelled doors lead off the landing to the first-floor rooms.
Bedroom One: 14’2 Maximum x 15’ Maximum
A generous double bedroom with excellent ceiling heights, uPVC double glazed window to the front enjoying a sunny southerly aspect, radiator, recess provides space for free-standing wardrobe, door leads to fitted cupboard space, chimney breast feature.
Bedroom Two: 11’6 Maximum x 7’8 Maximum
A second double bedroom, uPVC double glazed window to the rear overlooks the rear garden.
First Floor Family Shower Room: 6’10 Maximum x 6’6 Maximum
A recently fitted modern suite comprising low level WC, wash basin over storage cupboard, mixer tap over, walk-in double-sized shower cubicle with mains shower, decorative tiled surrounds, timber effect flooring, uPVC double glazed window to the rear overlooks the rear garden, painted panelling to dado height, chrome heated towel rail, illuminated de-mister mirror, inset ceiling lighting, extractor fan, fitted bathroom cabinet.
Outside
Front Garden: 13’4 Maximum depth from the pavement x 13’8 Maximum width. A pretty front garden laid to stone chippings, enclosed by natural stone walls.
Rear Garden: 90’ Maximum in length x 18’5 Maximum in width.
This fantastic, ‘hidden’ rear garden is of very generous proportions and laid mainly to lawn. It is completely private and enclosed. Paved patio seating area, outside light, rainwater harvesting butt, tap, a variety of well-stocked flowerbeds and borders, inset fishpond, a variety of mature trees.
Gardeners WC: Fitted low level WC, wall mounted wash basin, storage cupboard, garden store area.
Detached Timber Outbuilding: Currently used as a garden bar. 13’4 Maximum x 6’3 Maximum. Bar area with fitted storage cupboards, bar, electric heater, light and power connected, space for upright fridge freezer and drinks cabinet, windows to the side.
Detached Timber Summer House: 8’8 Maximum x 7’4 Maximum. Light and power connected, window to the front.
Detached Timber Garden Shed.
Interested in this property?
Council tax
First listed
2 weeks agoDorset, DT9
Marketed by
Rolfe East - Sherborne 80 Cheap Street Sherborne DT9 3BJPlacebuzz mortgage repayment calculator
Monthly repayment
The Est. Mortgage is for a 25 years repayment mortgage based on a 10% deposit and a 5.5% annual interest. It is only intended as a guide. Make sure you obtain accurate figures from your lender before committing to any mortgage. Your home may be repossessed if you do not keep up repayments on a mortgage.
Dorset, DT9 - Streetview
DISCLAIMER: Property descriptions and related information displayed on this page are marketing materials provided by Rolfe East - Sherborne. Placebuzz does not warrant or accept any responsibility for the accuracy or completeness of the property descriptions or related information provided here and they do not constitute property particulars. Please contact Rolfe East - Sherborne for full details and further information.


