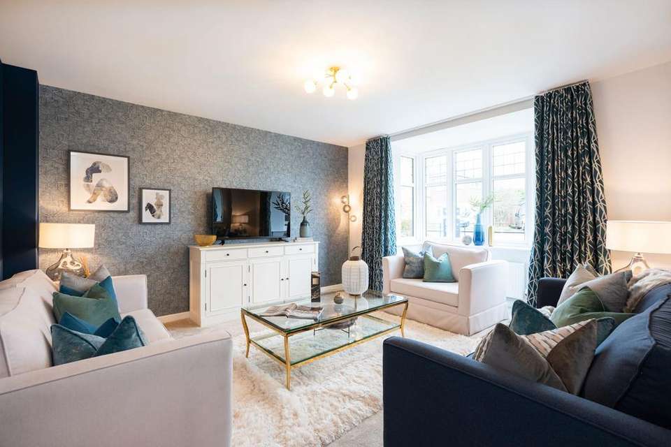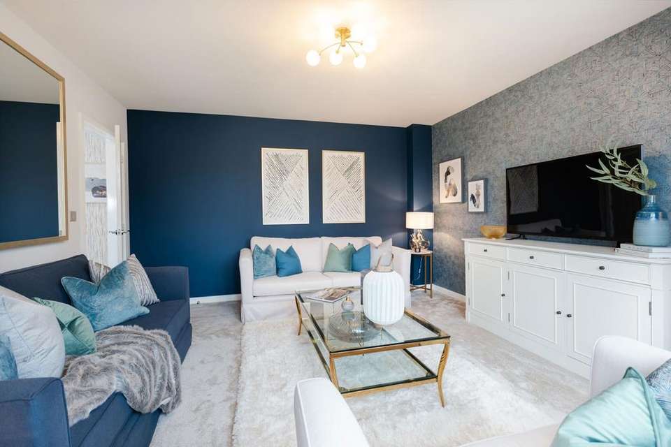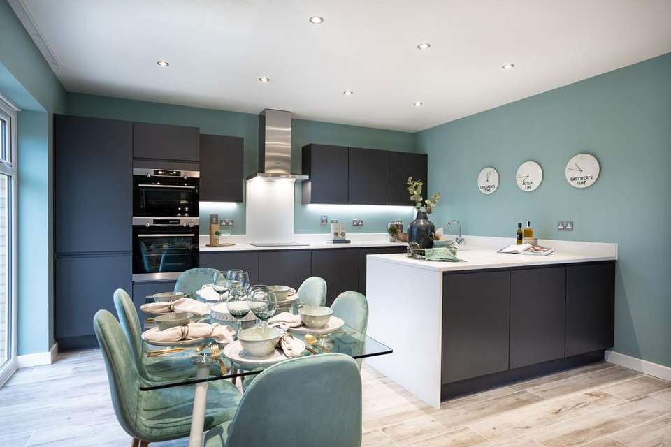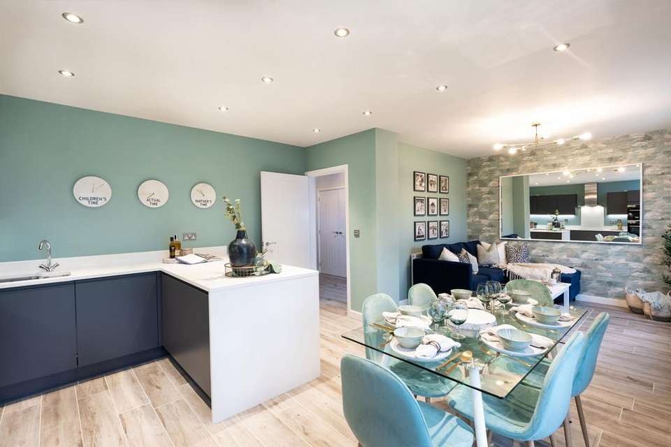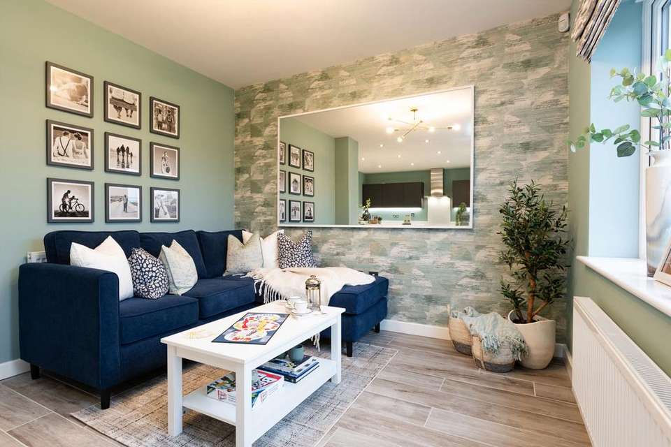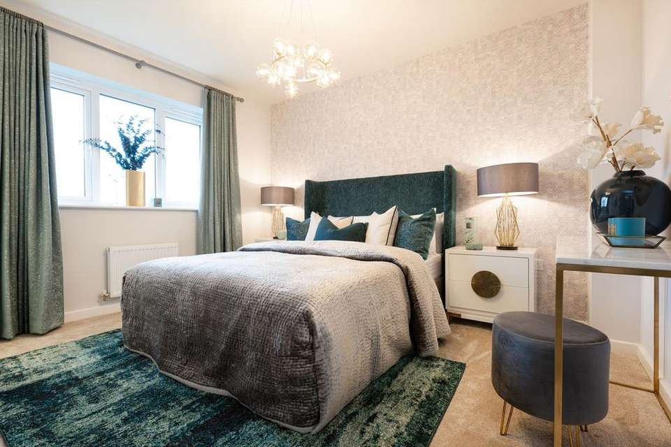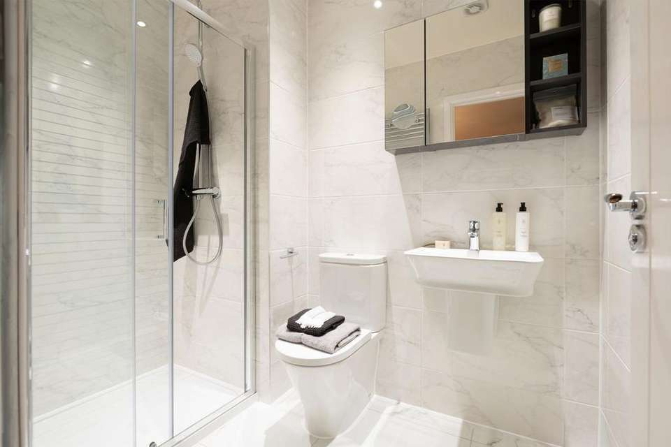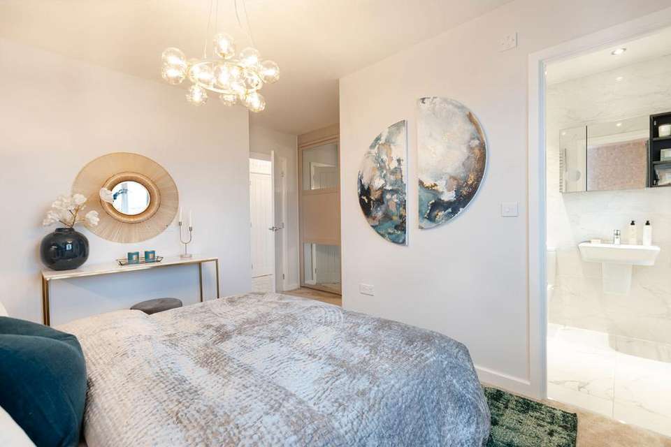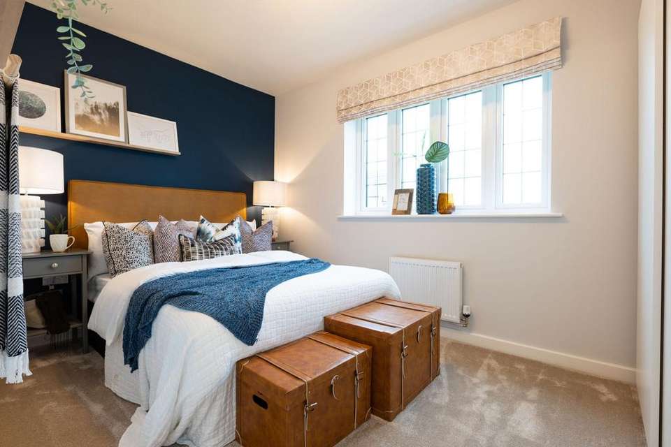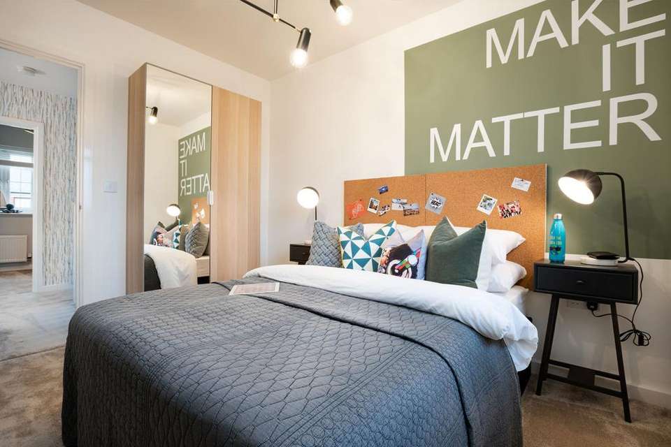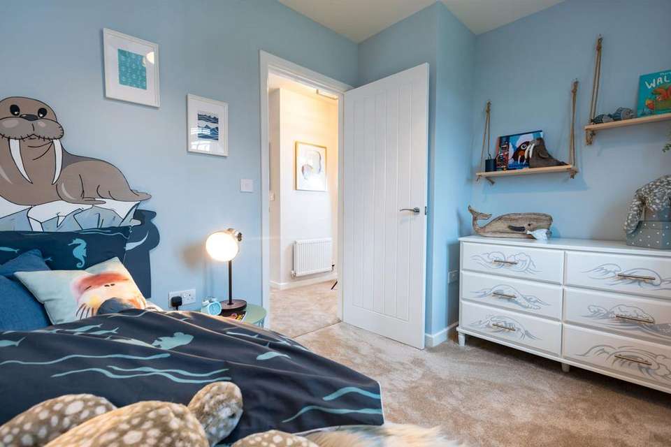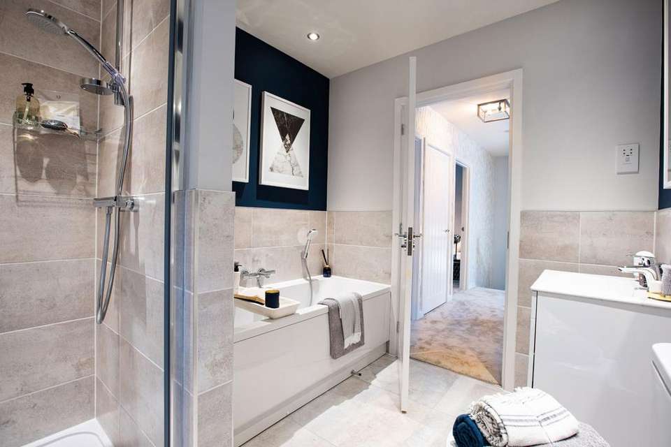4 bedroom detached house for sale
Great North Road, Little Paxton PE19detached house
bedrooms
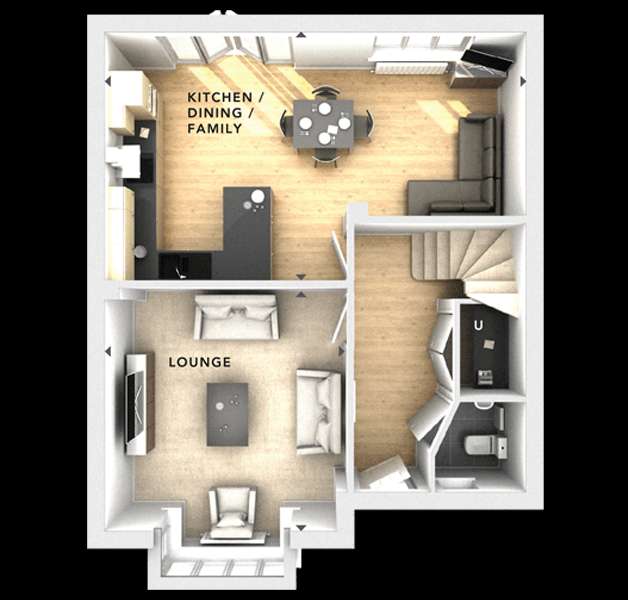
Property photos
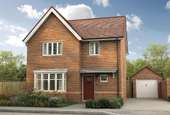



+11
Property description
Plot 132, The Wyatt is a four bed detached home available for a Summer Move! Complete with single garage & driveway parking for two cars. Assisted Move available!
The impressive four bedroom Wyatt oozes flexibility and space with the superior open plan kitchen / dining room, a light and bright space with contemporary French doors leading out to the rear garden. This room utilises the idea of three phase living by extending further into an inviting family area so you can put your feet up whilst keeping an eye on dinner. The contemporary fitted Symphony kitchen offers an abundance of storage facilities, cleverly hidden within sleek units. Across the entrance hall you'll find the substantial lounge featuring an attractive bay window, a perfect homely space for relaxing with a glass of wine at the end of the evening. The ground floor also offers a handy utility cupboard and cloakroom.
Moving upstairs, the first floor consists of four good sized bedrooms. The master bedroom is complete with mirror fronted fitted sliding wardrobes and a personal en suite shower room. Along the landing is the family bathroom which boasts a separate bath and shower unit which feature superb white sanitary ware with complementing fittings.
Externally this home benefits from a single garage, a driveway for two cars and a rear garden.
KEY FEATURES
•4 bed detached home with single garage and driveway parking for 2 cars
•Available for a Summer Move!
•AEG kitchen appliances including gas hob and double electric oven
•Contemporary style white sanitary ware with complementing chrome fittings.
•Ceramic tiling fitted to standard tiled areas
•Ladder style heated towel rail to main bathroom
•Fitted SpaceSlide wardrobes to Master bedroom
•Choice of quality modern finishes to personalise your home - subject to build stage
•Energy efficient homes which could save up to 40% on energy bills
•Two year customer care warranty and an insurance backed 10 year warranty
•Dedicated team to guide you through the house buying process
Additional Information
Freehold
The impressive four bedroom Wyatt oozes flexibility and space with the superior open plan kitchen / dining room, a light and bright space with contemporary French doors leading out to the rear garden. This room utilises the idea of three phase living by extending further into an inviting family area so you can put your feet up whilst keeping an eye on dinner. The contemporary fitted Symphony kitchen offers an abundance of storage facilities, cleverly hidden within sleek units. Across the entrance hall you'll find the substantial lounge featuring an attractive bay window, a perfect homely space for relaxing with a glass of wine at the end of the evening. The ground floor also offers a handy utility cupboard and cloakroom.
Moving upstairs, the first floor consists of four good sized bedrooms. The master bedroom is complete with mirror fronted fitted sliding wardrobes and a personal en suite shower room. Along the landing is the family bathroom which boasts a separate bath and shower unit which feature superb white sanitary ware with complementing fittings.
Externally this home benefits from a single garage, a driveway for two cars and a rear garden.
KEY FEATURES
•4 bed detached home with single garage and driveway parking for 2 cars
•Available for a Summer Move!
•AEG kitchen appliances including gas hob and double electric oven
•Contemporary style white sanitary ware with complementing chrome fittings.
•Ceramic tiling fitted to standard tiled areas
•Ladder style heated towel rail to main bathroom
•Fitted SpaceSlide wardrobes to Master bedroom
•Choice of quality modern finishes to personalise your home - subject to build stage
•Energy efficient homes which could save up to 40% on energy bills
•Two year customer care warranty and an insurance backed 10 year warranty
•Dedicated team to guide you through the house buying process
Additional Information
Freehold
Interested in this property?
Council tax
First listed
Over a month agoGreat North Road, Little Paxton PE19
Marketed by
Bloor Homes - Paxton Mill Land at Riversfield Great North Road, Little Paxton PE19 6EHPlacebuzz mortgage repayment calculator
Monthly repayment
The Est. Mortgage is for a 25 years repayment mortgage based on a 10% deposit and a 5.5% annual interest. It is only intended as a guide. Make sure you obtain accurate figures from your lender before committing to any mortgage. Your home may be repossessed if you do not keep up repayments on a mortgage.
Great North Road, Little Paxton PE19 - Streetview
DISCLAIMER: Property descriptions and related information displayed on this page are marketing materials provided by Bloor Homes - Paxton Mill. Placebuzz does not warrant or accept any responsibility for the accuracy or completeness of the property descriptions or related information provided here and they do not constitute property particulars. Please contact Bloor Homes - Paxton Mill for full details and further information.




