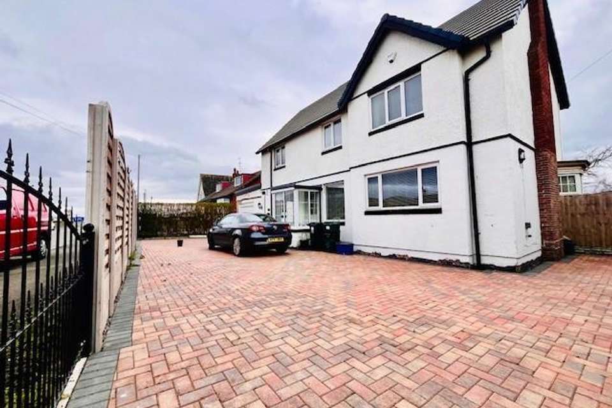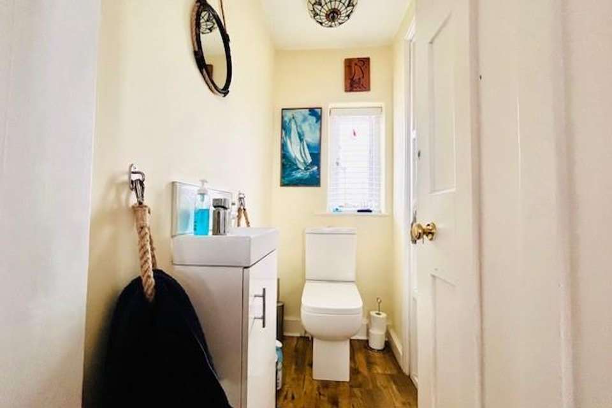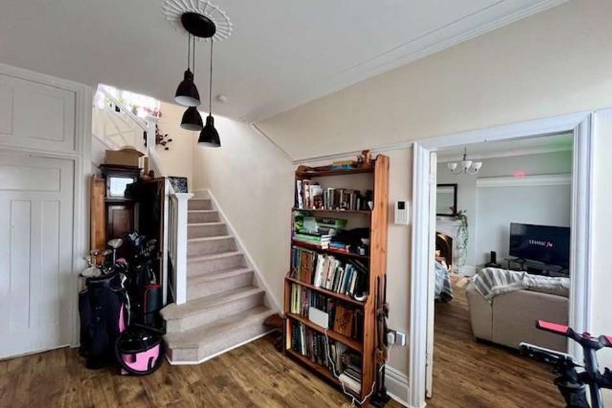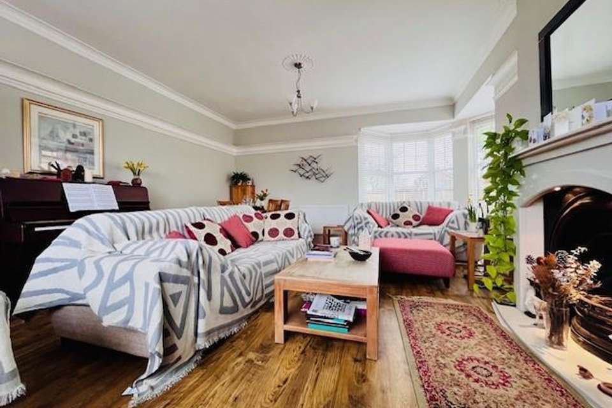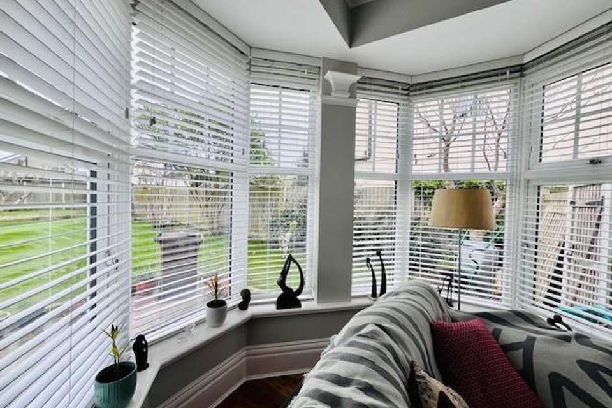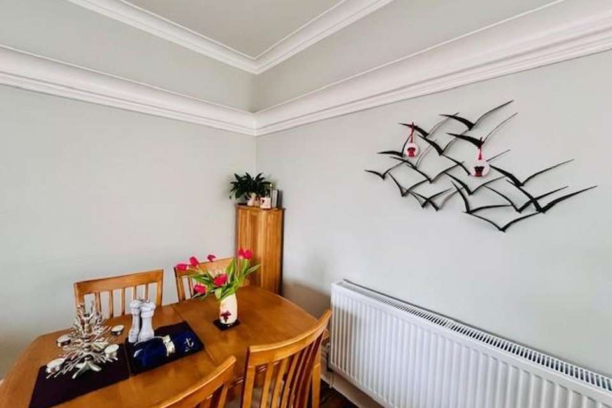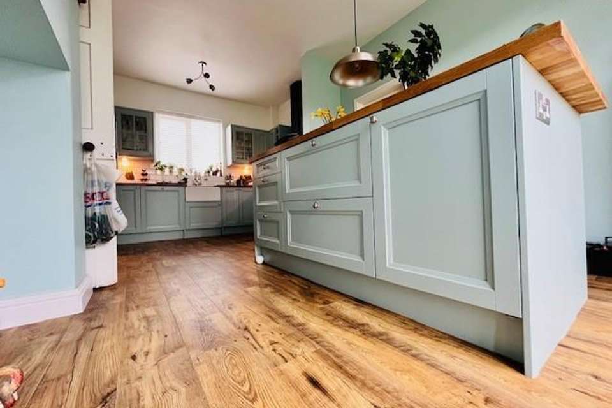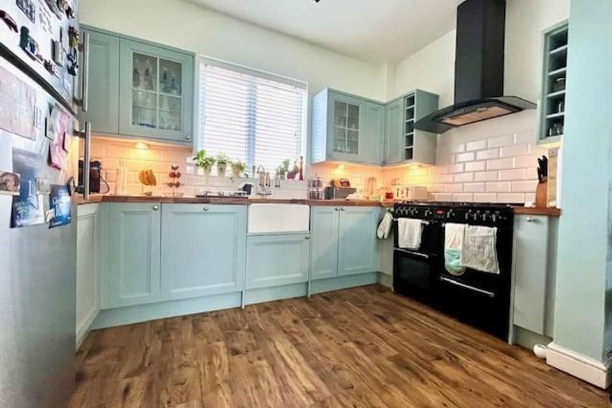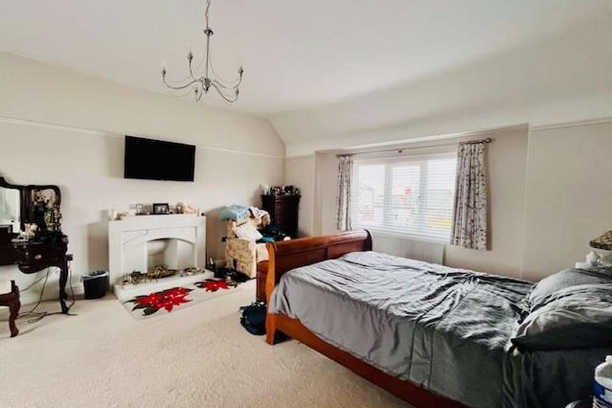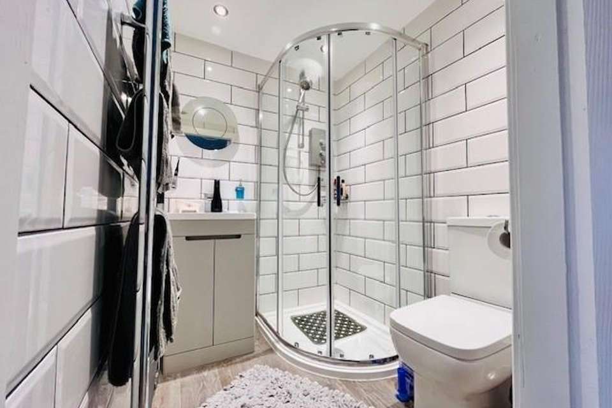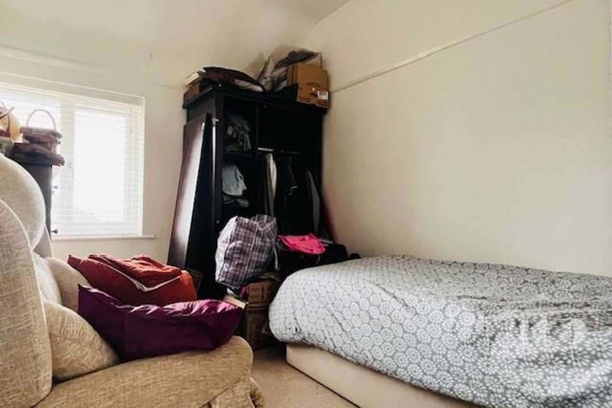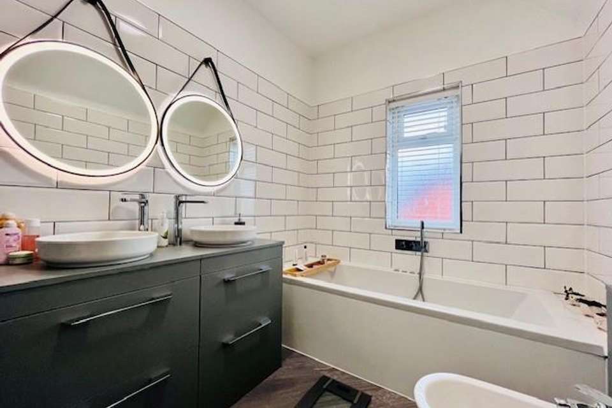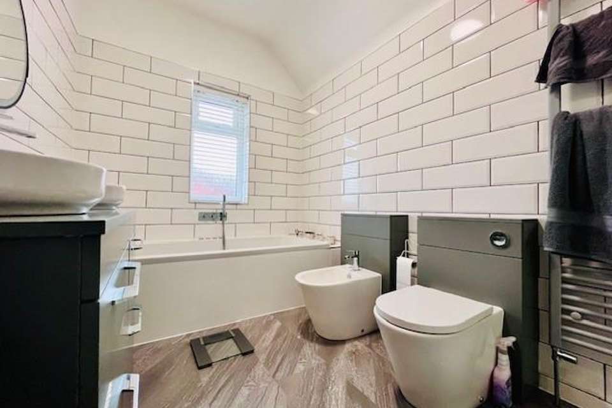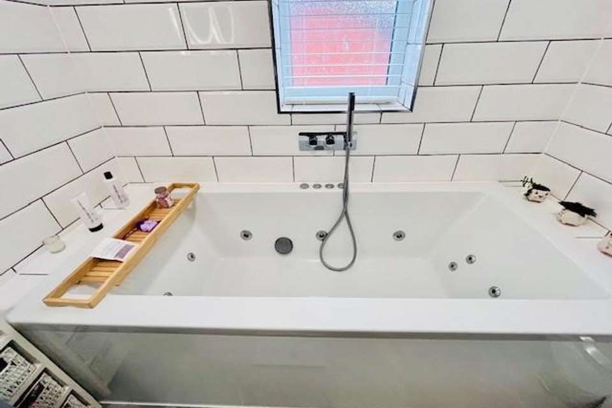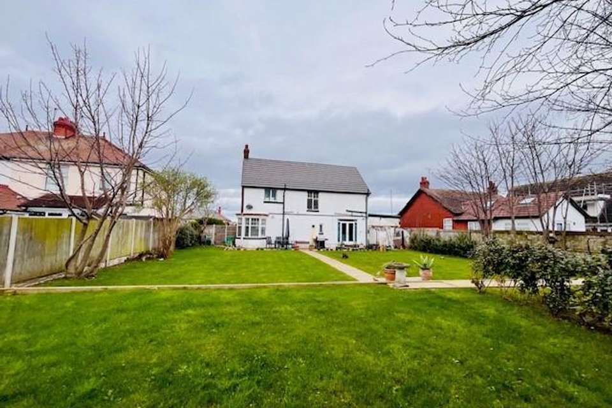3 bedroom detached house for sale
Pensarn, Abergeledetached house
bedrooms
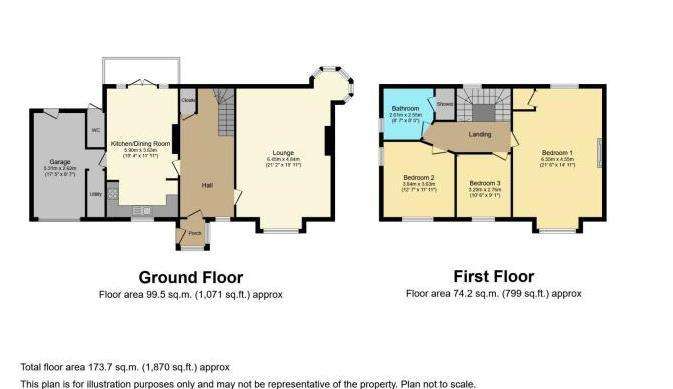
Property photos




+24
Property description
We welcome to market this beautiful period property nestled in Pensarn, Abergele. This enchanting 1910 property has been meticulously renovated and restored, blending original features with modern comforts. Just a stones throw away from the beach, train station and major road links, its prime location offers both convenience and tranquillity. Step inside to discover a seamless fusion of timeless charm and contemporary elegance, with period details like ornate stained glass windows, picture rails and mouldings complimented by sleek finishes and stylish fixtures. The home is adorned with natural light throughout every room.
Entrance Porch - uPVC double glazed windows and doors with brick walls beneath. Timber inner door through to
Entrance Hall - Original internal doors leading off to all rooms, original ceiling rose, picture rails and skirting boards, electric smoke alarm, radiator, power points and thermostat.
Cloak Room - uPVC double glazed window to rear elevation, low level W.C, vanity unit with built in sink, mixer tap over and tiled splashback. Built-in cupboard housing the combination boiler.
Lounge - 6.45m x 4.84m (21'1" x 15'10") - uPVC double glazed window to front and a corner bay to the rear. Feature picture rail with lighting fitted above, original coving to ceiling and skirting boards, radiators x 2, ceiling rose and pendant lighting and power points. Feature fireplace is available under separate negotiation.
Kitchen / Dining Room - 5.9m x 3.63m (19'4" x 11'10") - Fitted with a range of bespoke base and wall units with wooden work surfaces over and inset with a Belfast sink and mixer tap over. Space for free standing fridge freezer and large range oven. Extractor fan, tiled splashbacks, power points and under unit lighting. uPVC window to front elevation, and Pendant lighting. Bespoke matching island unit with storage one side and incorporating a breakfast bar the other, fitted with USB sockets for convenience. Large open fireplace for decorative use with wooden plinth mirroring the worktops. Bespoke built-in alcove cupboards. Wall mounted TV point, radiator, power points and uPVC double glazed French doors to patio area.
Garage / Workshop - 5.31m x 2.62m (17'5" x 8'7" ) - Single Garage with internal access from the Kitchen. Utility area, power points, rear door, window to side and roof. adjoined to the rear is an outside W.C.
Stairs And Landing - Original balustrade and spindles to a turned staircase. Feature stain glass window to rear elevation. Electric smoke alarm, picture rail, power points and radiator. Access to the loft area on the landing, which has a drop down ladder and part boarded.
Principal Bedroom (Bedroom 1) - 8.55m x 4.55m (28'0" x 14'11" ) - A large principal bedroom bathed in light. Original feature fireplace, picture rail, uPVC double glazed window to front and rear. Radiator x 2, TV point, power points & USB points. Door to
Ensuite - Modern fitted three piece suite comprising of a white low level W.C, vanity unit with wash hand basin over, shower cubicle with mains rise and fall shower. Modern decorative fully tiled walls, Inset spot lights, fitted mirror and chrome towel rail.
Bedroom 2 - 3.64m x 3.63m (11'11" x 11'10") - uPVC double glazed window to front and side elevation. Radiator, power points, picture rail and pendant lighting.
Bedroom 3 - 3.2m x 2.76m (10'5" x 9'0") - uPVC double glazed window to front elevation, picture rail, power points and radiator.
Family Bathroom - 2.61m x 2.55m (8'6" x 8'4") - uPVC double glazed window to front elevation. Vanity unit fitted with twin wash hand basins with mixer taps over and wall mounted twin light up mirrors, closed coupled low level W.C and bidet. Jacuzzi bath with mixer controls and shower attachment, shower enclosure with fitted lights, rainwater and rise and fall shower heads, extractor fan and light up alcove. Chrome towel rail, fully tiled walls and vinyl flooring.
Outside - To the front of the property is an extensive block paved driveway facilitating ample parking for several vehicles. Drop down curb to one side, but planning could be sought for the second entrance / exit for a 'drive in drive out' layout. Double wrought iron entrance gates to both entrance / exits. Side timber gate giving access to the rear garden.
The larger than average rear garden enjoys a south facing aspect to enjoy the long summer evenings entertaining or relaxation on the large Indian Sandstone patio. The garden has a large area laid to lawn with a pathway leading through the middle to a raised lawned area. A young orchard has been planted and there is a large metal storage shed to the rear corner.
Method Of Sale - The property is to be offered for sale by Private Treaty.
Misrepresentation Act - These particulars, whilst believed to be accurate are set out as a general outline only for guidance and do not constitute any part of an offer or contract. Intending purchasers should not rely on them as statements of representation of fact, but must satisfy themselves by inspection or otherwise as to their accuracy. No person in this firm's employment has the authority to make or give any representation or warranty in respect of the property.
Money Laundering - The successful purchaser will be required to produce adequate identification to prove their identity within the terms of the Money Laundering Regulations. Appropriate examples include: Passport, Photo Driving Licence and a recent Utility Bill.
Plans & Particulars - These have been carefully prepared and are believed to be correct, but interested parties must satisfy themselves as to the correctness of the statements within them. No person in the employment of Jones Peckover, the Agents, has any authority to make or give any representation or warranty whatsoever in relation to this property, and these particulars do not constitute an offer or contract. Certain boundary lines may not accord with those identified on the plans accompanying this brochure and some internal divisions may have been removed since the Ordnance Survey compiled the relevant Map Editions.
Services - Mains electricity, gas, water and drainage are connected to the property. None of the services have been tested for capacity or correct functioning, potential purchasers should satisfy themselves entirely regarding these matters.
Tenure - Freehold - Confirmation should be sought from your Solicitors
Viewing - By arrangement with the Agents, Jones Peckover, 61 Market Street, Abergele, Conwy LL22 7AF.
Entrance Porch - uPVC double glazed windows and doors with brick walls beneath. Timber inner door through to
Entrance Hall - Original internal doors leading off to all rooms, original ceiling rose, picture rails and skirting boards, electric smoke alarm, radiator, power points and thermostat.
Cloak Room - uPVC double glazed window to rear elevation, low level W.C, vanity unit with built in sink, mixer tap over and tiled splashback. Built-in cupboard housing the combination boiler.
Lounge - 6.45m x 4.84m (21'1" x 15'10") - uPVC double glazed window to front and a corner bay to the rear. Feature picture rail with lighting fitted above, original coving to ceiling and skirting boards, radiators x 2, ceiling rose and pendant lighting and power points. Feature fireplace is available under separate negotiation.
Kitchen / Dining Room - 5.9m x 3.63m (19'4" x 11'10") - Fitted with a range of bespoke base and wall units with wooden work surfaces over and inset with a Belfast sink and mixer tap over. Space for free standing fridge freezer and large range oven. Extractor fan, tiled splashbacks, power points and under unit lighting. uPVC window to front elevation, and Pendant lighting. Bespoke matching island unit with storage one side and incorporating a breakfast bar the other, fitted with USB sockets for convenience. Large open fireplace for decorative use with wooden plinth mirroring the worktops. Bespoke built-in alcove cupboards. Wall mounted TV point, radiator, power points and uPVC double glazed French doors to patio area.
Garage / Workshop - 5.31m x 2.62m (17'5" x 8'7" ) - Single Garage with internal access from the Kitchen. Utility area, power points, rear door, window to side and roof. adjoined to the rear is an outside W.C.
Stairs And Landing - Original balustrade and spindles to a turned staircase. Feature stain glass window to rear elevation. Electric smoke alarm, picture rail, power points and radiator. Access to the loft area on the landing, which has a drop down ladder and part boarded.
Principal Bedroom (Bedroom 1) - 8.55m x 4.55m (28'0" x 14'11" ) - A large principal bedroom bathed in light. Original feature fireplace, picture rail, uPVC double glazed window to front and rear. Radiator x 2, TV point, power points & USB points. Door to
Ensuite - Modern fitted three piece suite comprising of a white low level W.C, vanity unit with wash hand basin over, shower cubicle with mains rise and fall shower. Modern decorative fully tiled walls, Inset spot lights, fitted mirror and chrome towel rail.
Bedroom 2 - 3.64m x 3.63m (11'11" x 11'10") - uPVC double glazed window to front and side elevation. Radiator, power points, picture rail and pendant lighting.
Bedroom 3 - 3.2m x 2.76m (10'5" x 9'0") - uPVC double glazed window to front elevation, picture rail, power points and radiator.
Family Bathroom - 2.61m x 2.55m (8'6" x 8'4") - uPVC double glazed window to front elevation. Vanity unit fitted with twin wash hand basins with mixer taps over and wall mounted twin light up mirrors, closed coupled low level W.C and bidet. Jacuzzi bath with mixer controls and shower attachment, shower enclosure with fitted lights, rainwater and rise and fall shower heads, extractor fan and light up alcove. Chrome towel rail, fully tiled walls and vinyl flooring.
Outside - To the front of the property is an extensive block paved driveway facilitating ample parking for several vehicles. Drop down curb to one side, but planning could be sought for the second entrance / exit for a 'drive in drive out' layout. Double wrought iron entrance gates to both entrance / exits. Side timber gate giving access to the rear garden.
The larger than average rear garden enjoys a south facing aspect to enjoy the long summer evenings entertaining or relaxation on the large Indian Sandstone patio. The garden has a large area laid to lawn with a pathway leading through the middle to a raised lawned area. A young orchard has been planted and there is a large metal storage shed to the rear corner.
Method Of Sale - The property is to be offered for sale by Private Treaty.
Misrepresentation Act - These particulars, whilst believed to be accurate are set out as a general outline only for guidance and do not constitute any part of an offer or contract. Intending purchasers should not rely on them as statements of representation of fact, but must satisfy themselves by inspection or otherwise as to their accuracy. No person in this firm's employment has the authority to make or give any representation or warranty in respect of the property.
Money Laundering - The successful purchaser will be required to produce adequate identification to prove their identity within the terms of the Money Laundering Regulations. Appropriate examples include: Passport, Photo Driving Licence and a recent Utility Bill.
Plans & Particulars - These have been carefully prepared and are believed to be correct, but interested parties must satisfy themselves as to the correctness of the statements within them. No person in the employment of Jones Peckover, the Agents, has any authority to make or give any representation or warranty whatsoever in relation to this property, and these particulars do not constitute an offer or contract. Certain boundary lines may not accord with those identified on the plans accompanying this brochure and some internal divisions may have been removed since the Ordnance Survey compiled the relevant Map Editions.
Services - Mains electricity, gas, water and drainage are connected to the property. None of the services have been tested for capacity or correct functioning, potential purchasers should satisfy themselves entirely regarding these matters.
Tenure - Freehold - Confirmation should be sought from your Solicitors
Viewing - By arrangement with the Agents, Jones Peckover, 61 Market Street, Abergele, Conwy LL22 7AF.
Interested in this property?
Council tax
First listed
2 weeks agoPensarn, Abergele
Marketed by
Jones Peckover - Denbigh 47 Vale Street Denbigh LL16 3ARPlacebuzz mortgage repayment calculator
Monthly repayment
The Est. Mortgage is for a 25 years repayment mortgage based on a 10% deposit and a 5.5% annual interest. It is only intended as a guide. Make sure you obtain accurate figures from your lender before committing to any mortgage. Your home may be repossessed if you do not keep up repayments on a mortgage.
Pensarn, Abergele - Streetview
DISCLAIMER: Property descriptions and related information displayed on this page are marketing materials provided by Jones Peckover - Denbigh. Placebuzz does not warrant or accept any responsibility for the accuracy or completeness of the property descriptions or related information provided here and they do not constitute property particulars. Please contact Jones Peckover - Denbigh for full details and further information.

