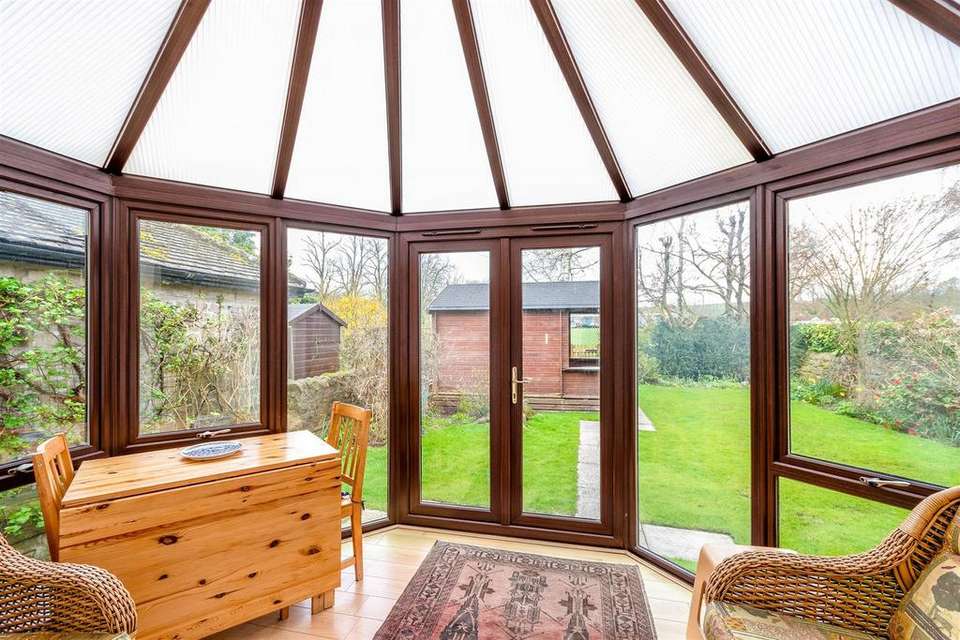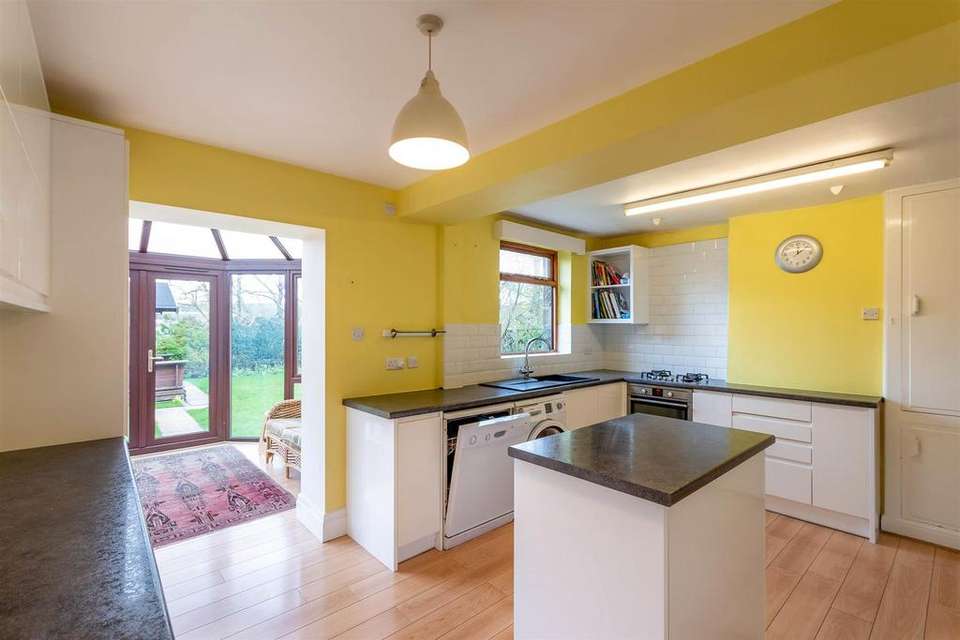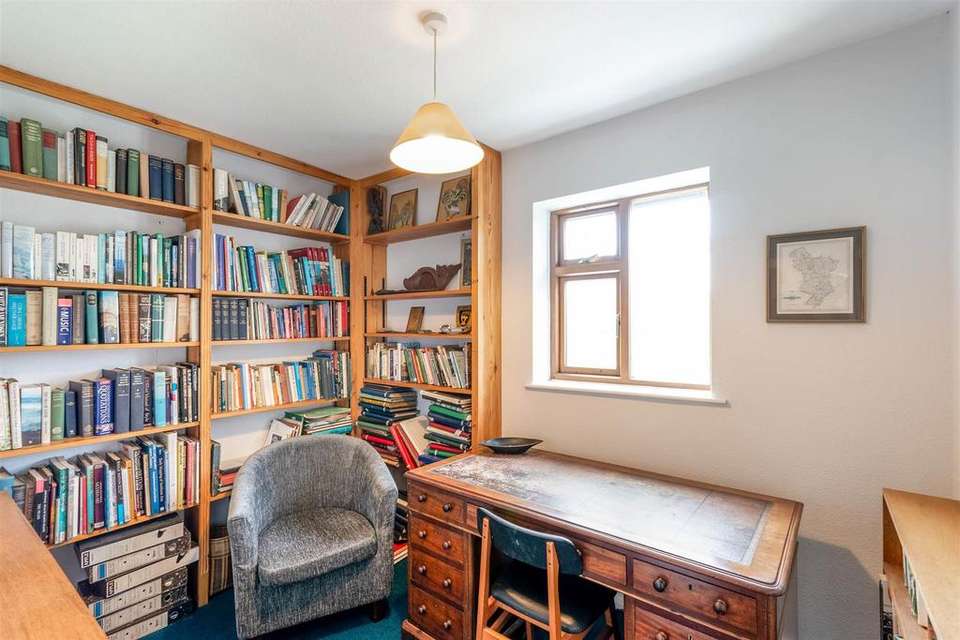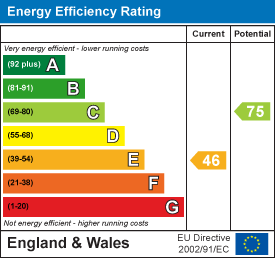5 bedroom semi-detached house for sale
Wyebank, Bakewellsemi-detached house
bedrooms
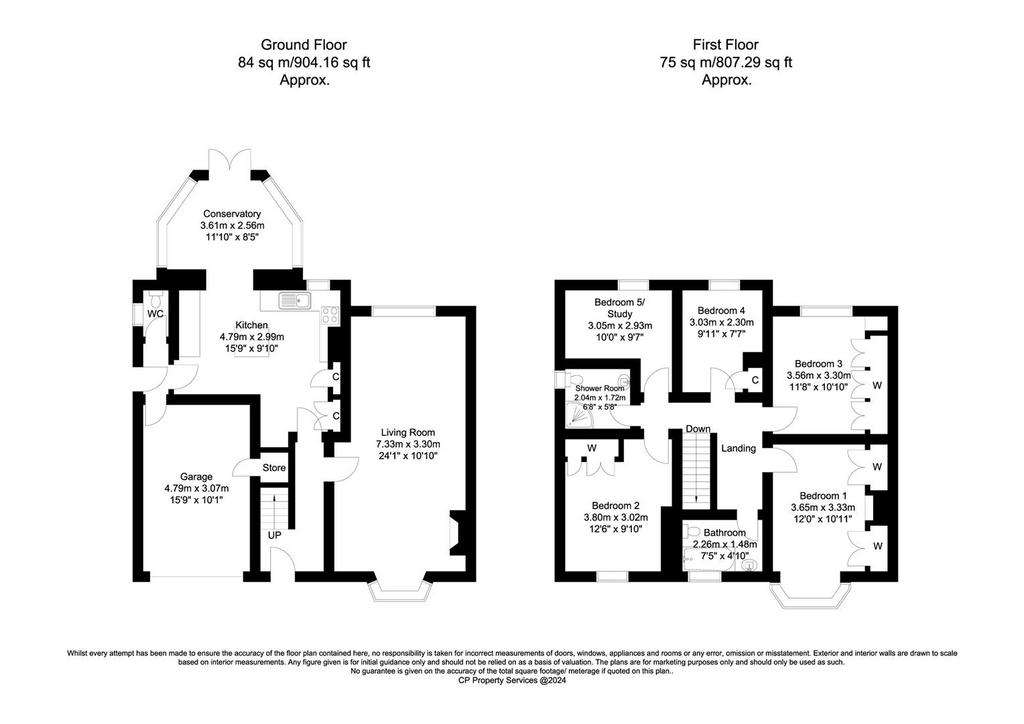
Property photos

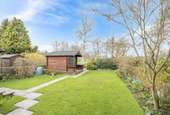


+17
Property description
A charming, five bedroomed semi detached family home beautifully positioned backing on to Bakewell Park benefitting from a lovely garden, off road parking and integral garage. This substantial family home has well planned accommodation arranged over two floors including large reception room, dining kitchen and two bathrooms/shower rooms. Occupying a superb position in a quiet no through road the property has direct and level access to Bakewell Park and the amenities of the town.
A composite front door opens to an entrance hall with access to ground floor accommodation and access to the first floor. The spacious bay windowed sitting room is dual aspect with pleasant garden aspect and view across the Park. The focus of the room is a living flame gas fire and there is space for a dining table and chairs. The kitchen features a range of white gloss units with extensive worktops incorporating four burner hob. integral oven and space for a standalone fridge freezer, dishwasher and washing machine, The kitchen features an island, original fitted cabinets and a sink and drainer is set beneath a window overlooking the garden with views of Bakewell Park. An opening from the kitchen leads to an conservatory with French doors giving access to the garden.
From the kitchen a side entrance hall has a cloakroom/WC and door opening to the integral garage with up and over door, shelving and coal store. A Valiant combi boiler is housed in the garage.
Stairs lead to the first floor landing with access to all rooms. Bedroom one is a front facing double bedroom with bay window and fitted wardrobe. A further front facing double bedroom features fitted wardrobes and a similar view. The family bathroom features a white suite consisting of a low flush WC, bath and wall mounted wash basin. Bedroom three is a further double bedroom with fitted wardrobes and a pleasant view over Bakewell Park. Two single bedrooms complete the accommodation both with views across Bakewell Park. A family shower room completes the accommodation with low flush WC, wall mounted wash basin and separate shower enclosure.
Outside to the front of the property is stone flagged driveway parking leading to the integral garage. The garden is laid to lawn with deep floral borders, decorative wrought iron fencing and attractive silver birch. To the rear of the property is a west facing garden with patio area, garden laid to lawn and deep floral borders. The boundaries are defined by stone walling, mature trees and direct access to Bakewell Park. A timber summer house with power and covered deck area is included in the sale.
A composite front door opens to an entrance hall with access to ground floor accommodation and access to the first floor. The spacious bay windowed sitting room is dual aspect with pleasant garden aspect and view across the Park. The focus of the room is a living flame gas fire and there is space for a dining table and chairs. The kitchen features a range of white gloss units with extensive worktops incorporating four burner hob. integral oven and space for a standalone fridge freezer, dishwasher and washing machine, The kitchen features an island, original fitted cabinets and a sink and drainer is set beneath a window overlooking the garden with views of Bakewell Park. An opening from the kitchen leads to an conservatory with French doors giving access to the garden.
From the kitchen a side entrance hall has a cloakroom/WC and door opening to the integral garage with up and over door, shelving and coal store. A Valiant combi boiler is housed in the garage.
Stairs lead to the first floor landing with access to all rooms. Bedroom one is a front facing double bedroom with bay window and fitted wardrobe. A further front facing double bedroom features fitted wardrobes and a similar view. The family bathroom features a white suite consisting of a low flush WC, bath and wall mounted wash basin. Bedroom three is a further double bedroom with fitted wardrobes and a pleasant view over Bakewell Park. Two single bedrooms complete the accommodation both with views across Bakewell Park. A family shower room completes the accommodation with low flush WC, wall mounted wash basin and separate shower enclosure.
Outside to the front of the property is stone flagged driveway parking leading to the integral garage. The garden is laid to lawn with deep floral borders, decorative wrought iron fencing and attractive silver birch. To the rear of the property is a west facing garden with patio area, garden laid to lawn and deep floral borders. The boundaries are defined by stone walling, mature trees and direct access to Bakewell Park. A timber summer house with power and covered deck area is included in the sale.
Interested in this property?
Council tax
First listed
4 weeks agoEnergy Performance Certificate
Wyebank, Bakewell
Marketed by
Eadon Lockwood & Riddle - Bakewell 3 Royal Oak Place, Matlock Street Bakewell DE45 1HDCall agent on 01629 700699
Placebuzz mortgage repayment calculator
Monthly repayment
The Est. Mortgage is for a 25 years repayment mortgage based on a 10% deposit and a 5.5% annual interest. It is only intended as a guide. Make sure you obtain accurate figures from your lender before committing to any mortgage. Your home may be repossessed if you do not keep up repayments on a mortgage.
Wyebank, Bakewell - Streetview
DISCLAIMER: Property descriptions and related information displayed on this page are marketing materials provided by Eadon Lockwood & Riddle - Bakewell. Placebuzz does not warrant or accept any responsibility for the accuracy or completeness of the property descriptions or related information provided here and they do not constitute property particulars. Please contact Eadon Lockwood & Riddle - Bakewell for full details and further information.







