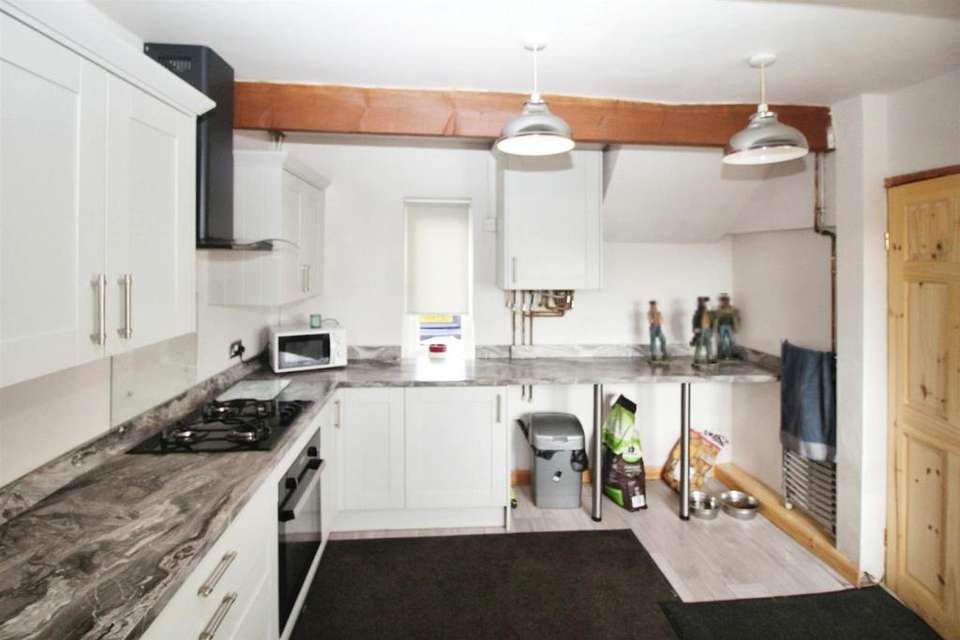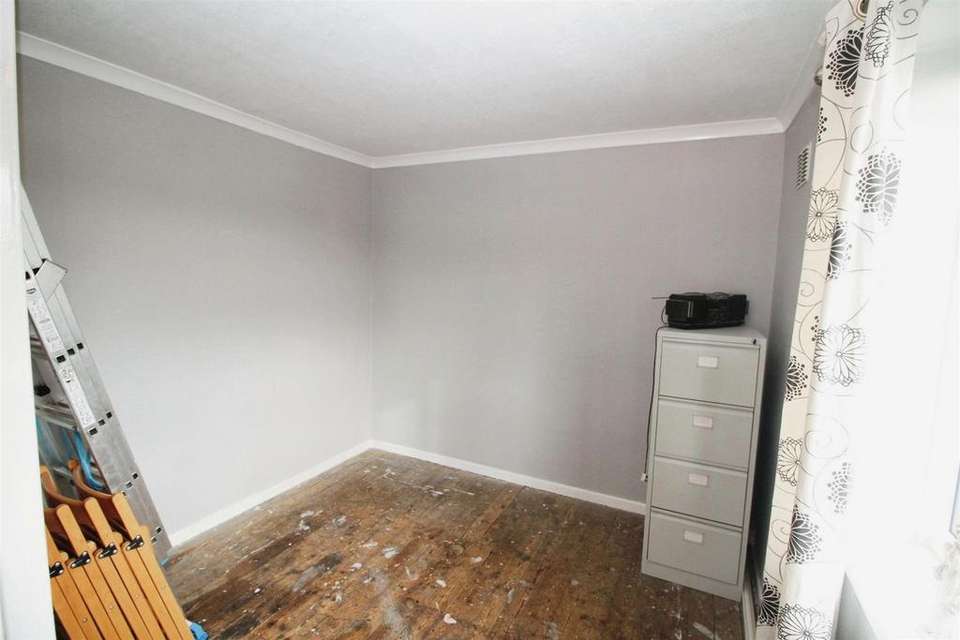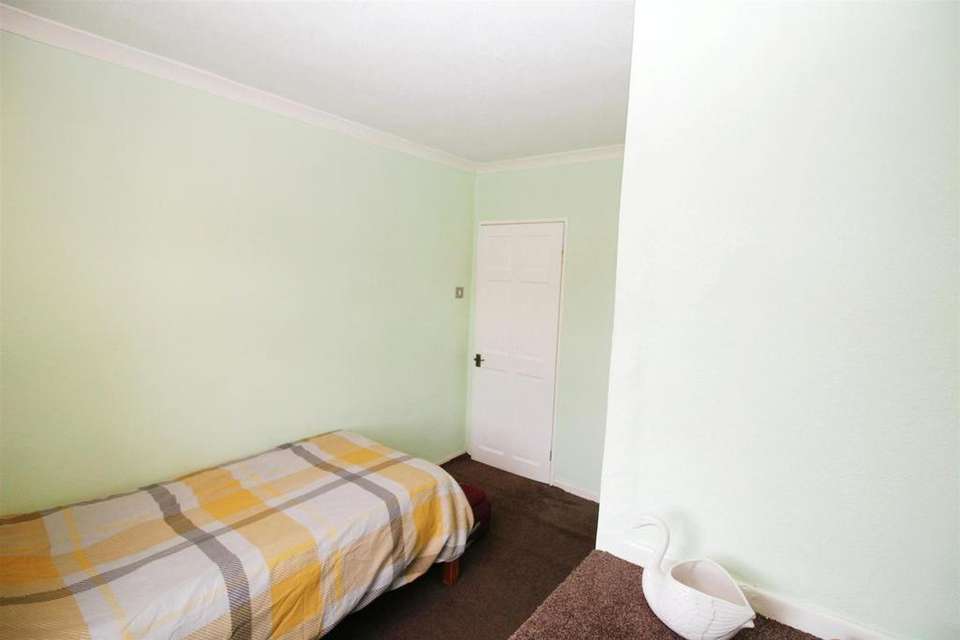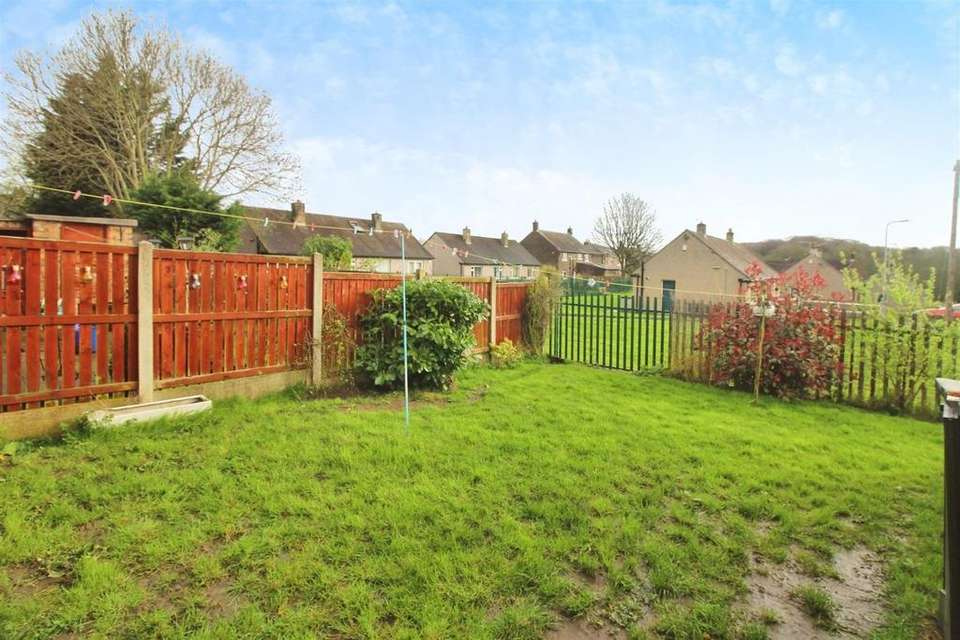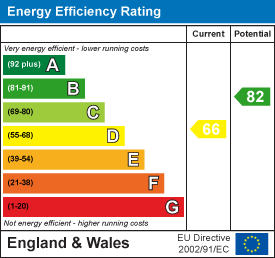4 bedroom semi-detached house for sale
Redcar Road, Bradford BD10semi-detached house
bedrooms
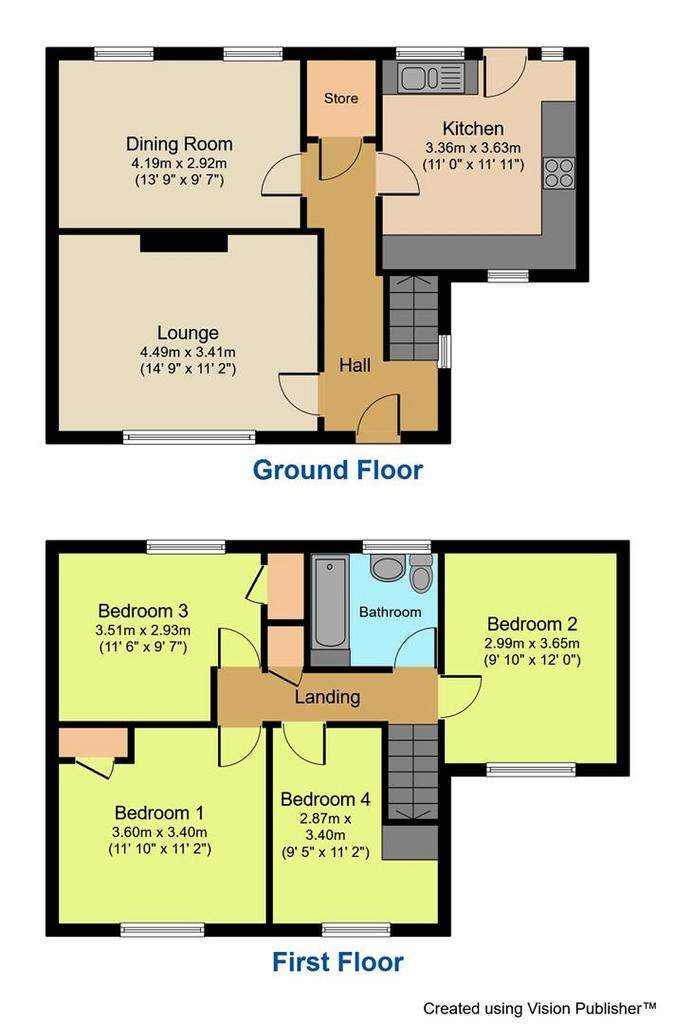
Property photos




+23
Property description
* SPACIOUS LINKED SEMI DETACHED * 4 BEDROOMS * LOVELY LOUNGE * DINING ROOM * NEW KITCHEN * LOG BURNER * OFF ROAD PARKING * FRONT & REAR GARDEN * This desirable home is an Ideal for the growing family, set in an excellent location, close to local amenities and schools.
The property briefly comprises:- Entrance is through the front PVCu door into the entrance hallway, here there is access to all rooms. Open staircase, laminate flooring under stairs storage and C/H radiator.
The lounge has a feature inset log burner fire with Oak wood mantel, light painted décor, solid oak flooring and a large picture window with vertical blinds allow the natural light to flow. The dining/second reception room also has light décor, C/H radiator, rear elevation window onto the garden and oak flooring.
The new kitchen is fitted with a range of base & wall units in matt light grey with brushed chrome handles, complimentary marble effect work surface, splashbacks with inset acrylic sink and mixer tap hose. Integrated electric oven, gas hob with extraction chimney, beamed ceiling with Industrial pendant lighting, plumbed for washer, space for fridge/freezer and finished with laminate grey Ash flooring. There's a useful side pantry/utility room is plumbed for dryer, access to rear garden via PVCu door.
On the first floor there are 4 bedrooms, 3 doubles and an ample sized fourth, All bedrooms have coved ceiling, painted light décor, some with carpet flooring others with wood flooring. The stylish bathroom has a 3 piece suite in white with panelled bath & shower over with concertina splash screen, pedestal sink and push button W.C. a ladder towel rail and has marble effect tiled walls.
Outside to the front is lawn with driveway for off road parking, to the rear is a large level private garden with laid lawn and planted borders, large brick/render storage outhouse, finished with timber and metal boundary fencing.
Double Glazed & Gas central Heated.
The property briefly comprises:- Entrance is through the front PVCu door into the entrance hallway, here there is access to all rooms. Open staircase, laminate flooring under stairs storage and C/H radiator.
The lounge has a feature inset log burner fire with Oak wood mantel, light painted décor, solid oak flooring and a large picture window with vertical blinds allow the natural light to flow. The dining/second reception room also has light décor, C/H radiator, rear elevation window onto the garden and oak flooring.
The new kitchen is fitted with a range of base & wall units in matt light grey with brushed chrome handles, complimentary marble effect work surface, splashbacks with inset acrylic sink and mixer tap hose. Integrated electric oven, gas hob with extraction chimney, beamed ceiling with Industrial pendant lighting, plumbed for washer, space for fridge/freezer and finished with laminate grey Ash flooring. There's a useful side pantry/utility room is plumbed for dryer, access to rear garden via PVCu door.
On the first floor there are 4 bedrooms, 3 doubles and an ample sized fourth, All bedrooms have coved ceiling, painted light décor, some with carpet flooring others with wood flooring. The stylish bathroom has a 3 piece suite in white with panelled bath & shower over with concertina splash screen, pedestal sink and push button W.C. a ladder towel rail and has marble effect tiled walls.
Outside to the front is lawn with driveway for off road parking, to the rear is a large level private garden with laid lawn and planted borders, large brick/render storage outhouse, finished with timber and metal boundary fencing.
Double Glazed & Gas central Heated.
Council tax
First listed
3 weeks agoEnergy Performance Certificate
Redcar Road, Bradford BD10
Placebuzz mortgage repayment calculator
Monthly repayment
The Est. Mortgage is for a 25 years repayment mortgage based on a 10% deposit and a 5.5% annual interest. It is only intended as a guide. Make sure you obtain accurate figures from your lender before committing to any mortgage. Your home may be repossessed if you do not keep up repayments on a mortgage.
Redcar Road, Bradford BD10 - Streetview
DISCLAIMER: Property descriptions and related information displayed on this page are marketing materials provided by WW Estates - Eccleshill. Placebuzz does not warrant or accept any responsibility for the accuracy or completeness of the property descriptions or related information provided here and they do not constitute property particulars. Please contact WW Estates - Eccleshill for full details and further information.


