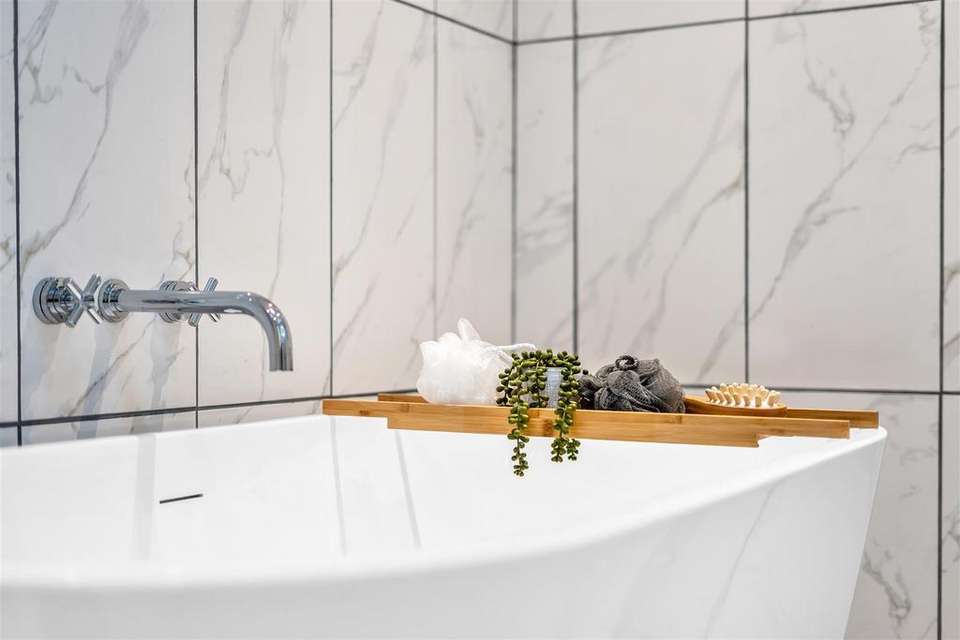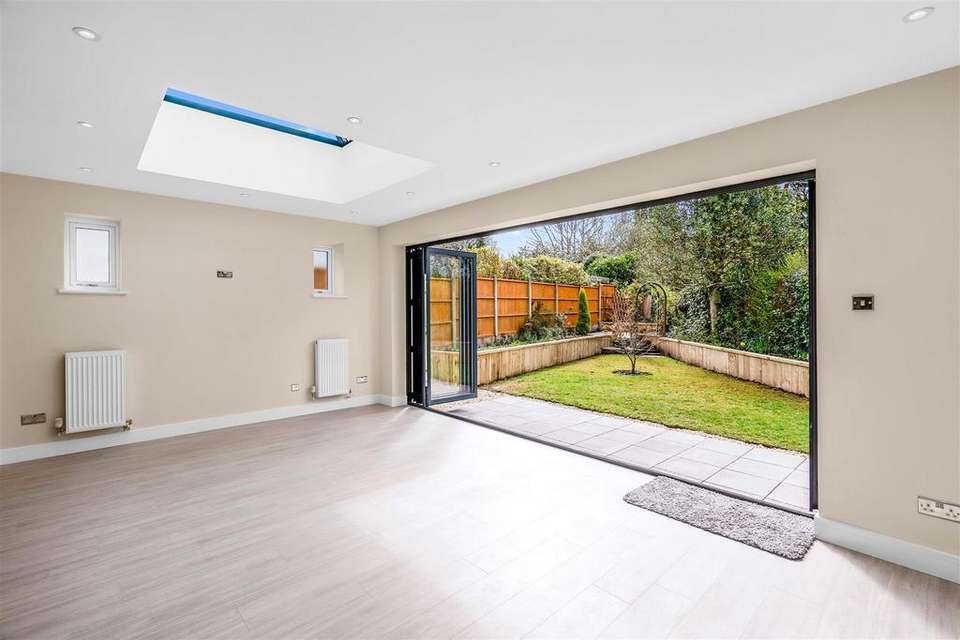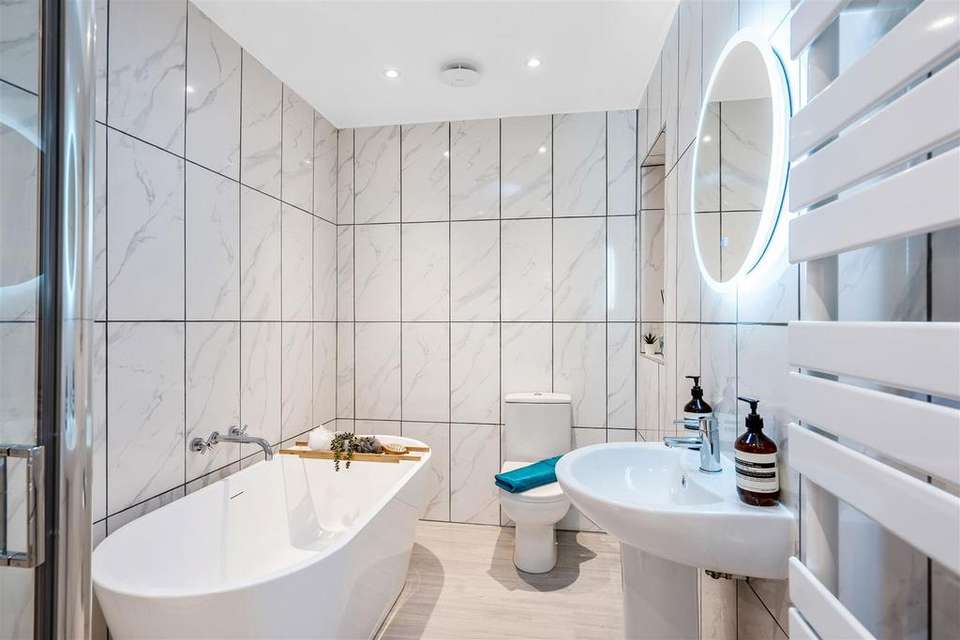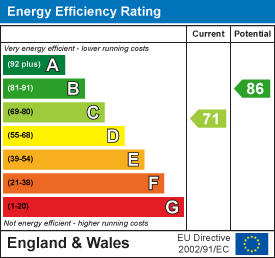3 bedroom detached bungalow for sale
Four Oaks, Sutton Coldfieldbungalow
bedrooms
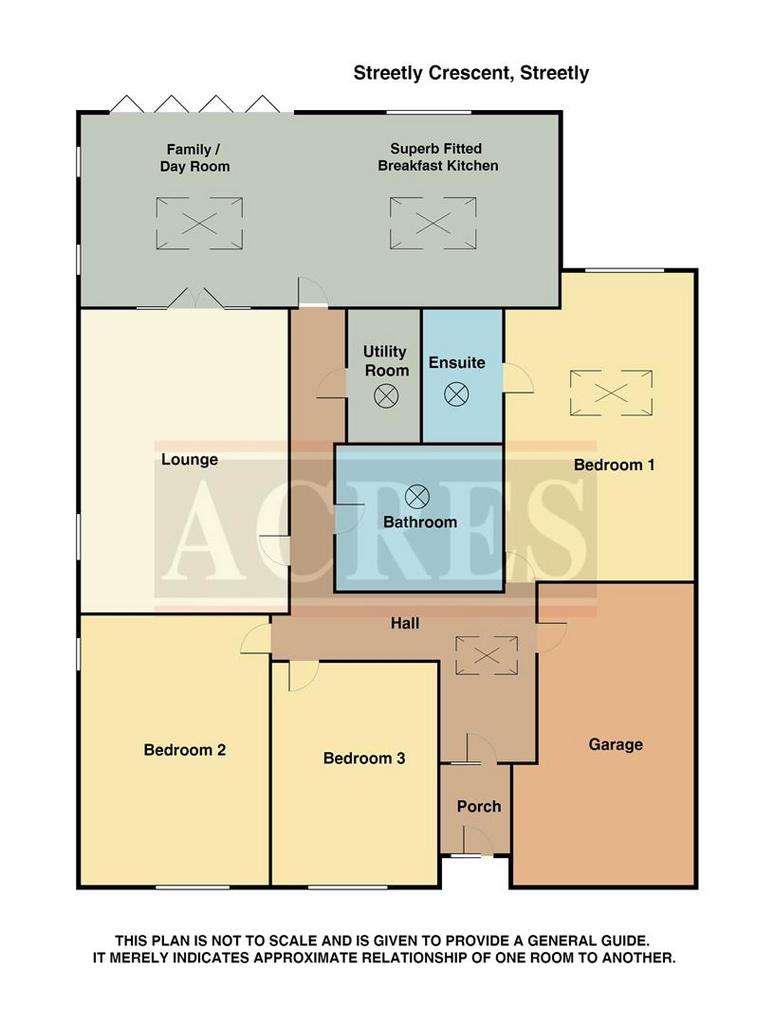
Property photos




+28
Property description
Superbly presented and comprehensively refurbished to an exacting superior specification, by the local architect owner, this delightful, freehold, detached bungalow is set in a prime, central location just a short stroll from Sutton Park. Four Oaks offers excellent public transport links, including access to the Cross City rail line, well regarded schooling, together with having an array of restaurants, shops and further facilities at both Mere Green centre and within Streetly Village. Extensively renovated this light and airy bungalow comes with brand-new heating system, plumbing and full electrical re-wire, together with all new external and internal windows and doors, new kitchen and appliances, fully tiled bathroom and en-suite, being fully re-plastered, redecorated and having new flooring throughout. The majority of the work and installations includes has a range of guarantees and warranties to the benefit of the new owner. An ideal, low maintenance, highly insulated, thoughtfully designed bungalow, which to fully appreciate the property's true proportions, host of features and contemporary presentation, we highly recommend an internal inspection. The bungalow briefly comprises; enclosed porch, welcoming reception hall, attractive lounge with solid oak French doors opening to open plan dining / day Room / comprehensively fitted breakfast kitchen having integrated AEG appliances, both having large feature roof lanterns above, with adjacent utility room off the hall via double doors. The property offers three double bedrooms, the master having a fully tiled en-suite shower room, furthermore, there is a family bathroom provided with a stylish suite including feature free standing bath. Additionally, there is a side garage and delightful private rear garden being of an approximately southerly aspect. A freehold property set in Council Tax band E
Set back from the roadway behind a wide, generous driveway, a feature multi locking front door having obscure double-glazed insets opens to:
FULLY ENCLOSED PORCH: Further matching, multi locking door with PVC side glazed panel opens to:
WELCOMING RECEPTION HALL: Large inset skylight, radiator, with internal door to garage.
ATTRACTIVE LOUNGE: 17'5" x 11'5" PVC double glazed window to side, two radiators, with solid oak double French doors opening to:
LARGE OPEN PLAN FAMILY ROOM/COMPREHENSIVELY FITTED BREAKFAST KITCHEN: 28'7" x 13'6" max x 12'0" min
FAMILY AREA: Two PVC double glazed windows to side, over two double radiators, wide double-glazed aluminium bi-fold doors opening onto the rear garden patio, with amble space for sofas and / or table with feature, double glazed roof lantern. Being open plan to:
BREAKFAST KITCHEN: Deep PVC double glazed window to rear garden, feature, double glazed roof lantern over, wide quartz island providing three space breakfast bar area together with worktops, in turn having base units beneath, there is a further comprehensive range of contemporary units to both base and wall level, including draws, having co-ordinating quartz worksurfaces with upstands, integrated range of AEG appliances (dishwasher, fridge and freezer, elevated stainless steel oven having separate grill above, flush fitting hob with concealed extractor canopy), double radiator, stainless steel bowl sink set into worksurfaces having swan neck mixer tap.
UTILITY ROOM: Single drainer sink unit set into rolled edge worksurfaces, in turn having base units beneath, recesses for washing machine and dryer, radiator, natural light tube to ceiling.
BEDROOM ONE: 18'8" max x 16'2" min x 10'2" PVC double glazed window to rear, double radiator, large skylight.
EN-SUITE SHOWER ROOM: Fully tiled, well-appointed white suite comprising double shower cubicle, glazed splash screens, wash hand basin, low flushing w.c., ladder style radiator, natural light tube to ceiling.
BEDROOM TWO: 14'10" max x 10'8" min PVC double glazed windows to front and side, double radiator.
BEDROOM THREE: 11'6" x 10'9" PVC double glazed window to front, double radiator, with feature recess.
BATHROOM: Fully tiled, well-appointed white suite comprising free standing bath having wall mounted mixer tap, wash hand basin, low flushing w.c., enclosed separate shower cubicle with glazed splash screens, ladder style radiator, natural light tube to ceiling.
GARAGE: 17'0" max x 8'3" min x 9'8" max x 7'8" min (please check the suitability of this garage for your own vehicle) Door to hall.
OUTSIDE: To the front a large gravel drive with soil to planting areas having feature dusk to dawn automatic lighting. To the rear a paved patio to a private southerly facing lawned rear garden flanked by raised borders having mature shrubs and bushes, privet hedging, timber fencing, outside tap, external lighting and power points.
Set back from the roadway behind a wide, generous driveway, a feature multi locking front door having obscure double-glazed insets opens to:
FULLY ENCLOSED PORCH: Further matching, multi locking door with PVC side glazed panel opens to:
WELCOMING RECEPTION HALL: Large inset skylight, radiator, with internal door to garage.
ATTRACTIVE LOUNGE: 17'5" x 11'5" PVC double glazed window to side, two radiators, with solid oak double French doors opening to:
LARGE OPEN PLAN FAMILY ROOM/COMPREHENSIVELY FITTED BREAKFAST KITCHEN: 28'7" x 13'6" max x 12'0" min
FAMILY AREA: Two PVC double glazed windows to side, over two double radiators, wide double-glazed aluminium bi-fold doors opening onto the rear garden patio, with amble space for sofas and / or table with feature, double glazed roof lantern. Being open plan to:
BREAKFAST KITCHEN: Deep PVC double glazed window to rear garden, feature, double glazed roof lantern over, wide quartz island providing three space breakfast bar area together with worktops, in turn having base units beneath, there is a further comprehensive range of contemporary units to both base and wall level, including draws, having co-ordinating quartz worksurfaces with upstands, integrated range of AEG appliances (dishwasher, fridge and freezer, elevated stainless steel oven having separate grill above, flush fitting hob with concealed extractor canopy), double radiator, stainless steel bowl sink set into worksurfaces having swan neck mixer tap.
UTILITY ROOM: Single drainer sink unit set into rolled edge worksurfaces, in turn having base units beneath, recesses for washing machine and dryer, radiator, natural light tube to ceiling.
BEDROOM ONE: 18'8" max x 16'2" min x 10'2" PVC double glazed window to rear, double radiator, large skylight.
EN-SUITE SHOWER ROOM: Fully tiled, well-appointed white suite comprising double shower cubicle, glazed splash screens, wash hand basin, low flushing w.c., ladder style radiator, natural light tube to ceiling.
BEDROOM TWO: 14'10" max x 10'8" min PVC double glazed windows to front and side, double radiator.
BEDROOM THREE: 11'6" x 10'9" PVC double glazed window to front, double radiator, with feature recess.
BATHROOM: Fully tiled, well-appointed white suite comprising free standing bath having wall mounted mixer tap, wash hand basin, low flushing w.c., enclosed separate shower cubicle with glazed splash screens, ladder style radiator, natural light tube to ceiling.
GARAGE: 17'0" max x 8'3" min x 9'8" max x 7'8" min (please check the suitability of this garage for your own vehicle) Door to hall.
OUTSIDE: To the front a large gravel drive with soil to planting areas having feature dusk to dawn automatic lighting. To the rear a paved patio to a private southerly facing lawned rear garden flanked by raised borders having mature shrubs and bushes, privet hedging, timber fencing, outside tap, external lighting and power points.
Interested in this property?
Council tax
First listed
3 weeks agoEnergy Performance Certificate
Four Oaks, Sutton Coldfield
Marketed by
Acres Estate Agents - Four Oaks Sales 74a Walsall Road, Four Oaks Sutton Coldfield, West Midlands B74 4QYPlacebuzz mortgage repayment calculator
Monthly repayment
The Est. Mortgage is for a 25 years repayment mortgage based on a 10% deposit and a 5.5% annual interest. It is only intended as a guide. Make sure you obtain accurate figures from your lender before committing to any mortgage. Your home may be repossessed if you do not keep up repayments on a mortgage.
Four Oaks, Sutton Coldfield - Streetview
DISCLAIMER: Property descriptions and related information displayed on this page are marketing materials provided by Acres Estate Agents - Four Oaks Sales. Placebuzz does not warrant or accept any responsibility for the accuracy or completeness of the property descriptions or related information provided here and they do not constitute property particulars. Please contact Acres Estate Agents - Four Oaks Sales for full details and further information.



