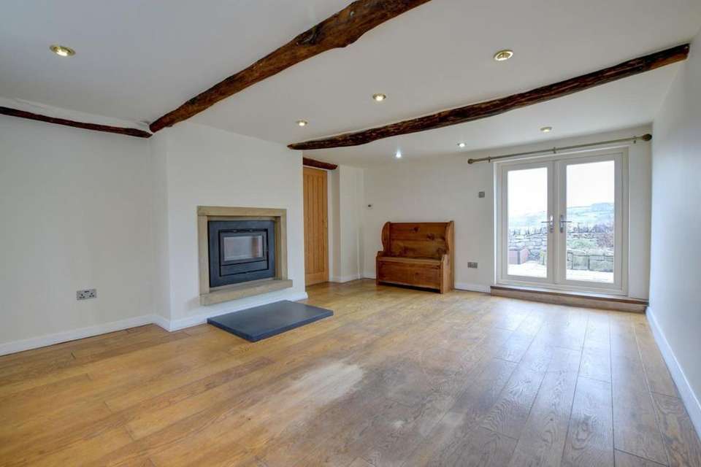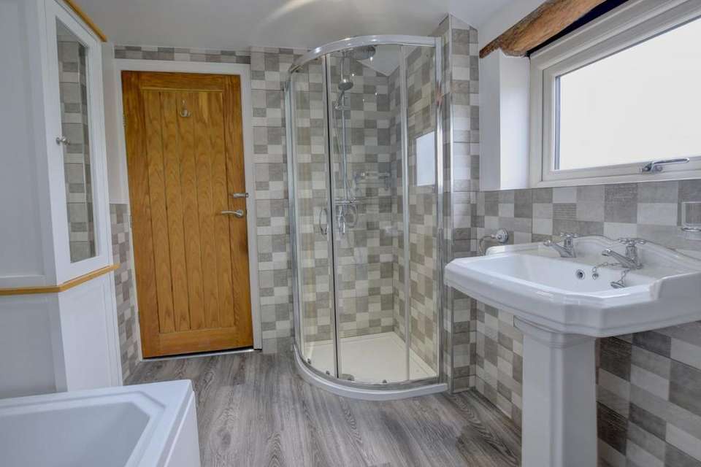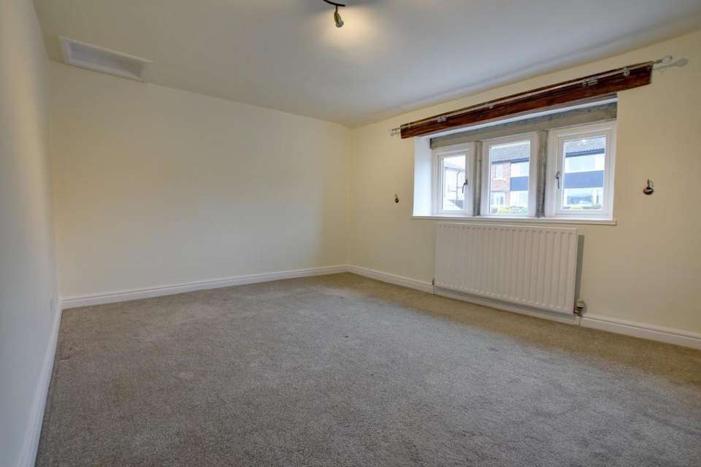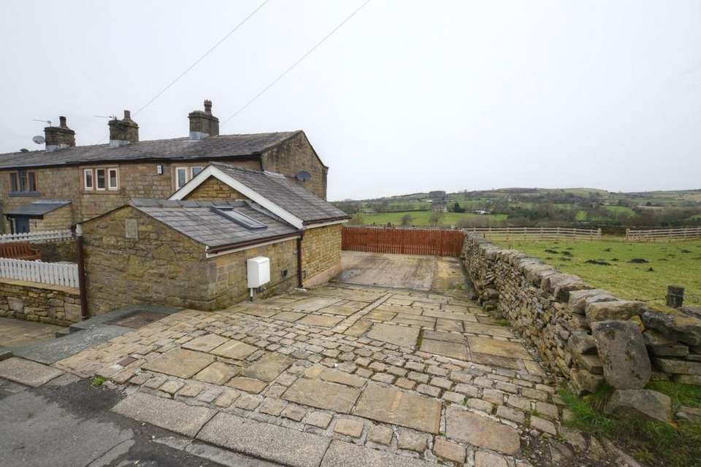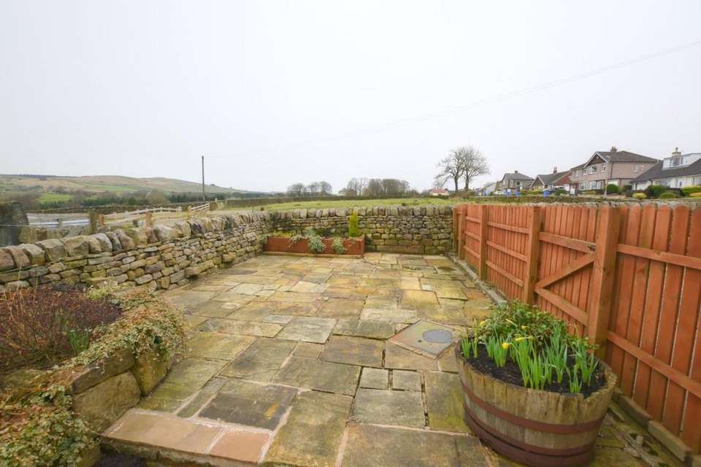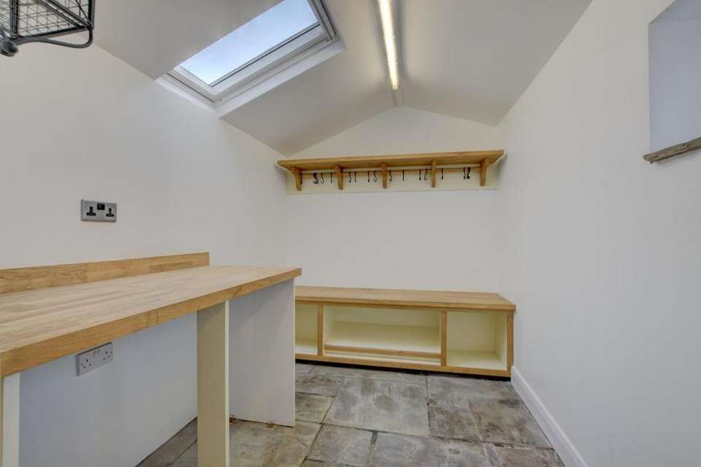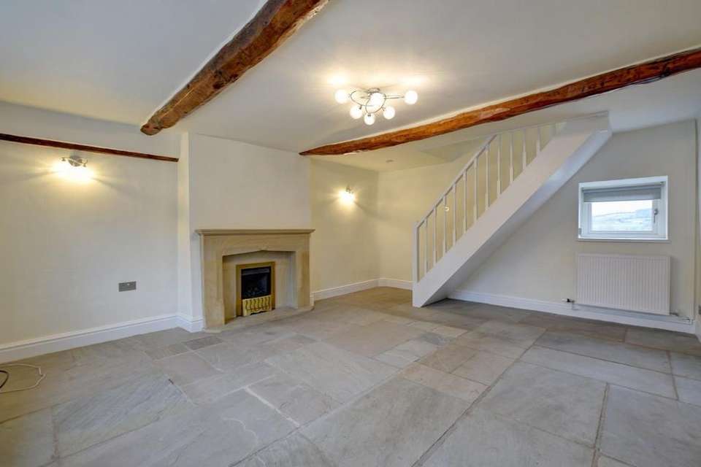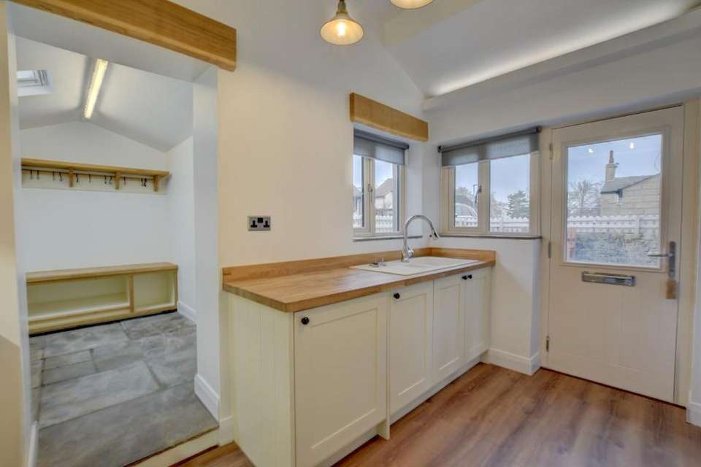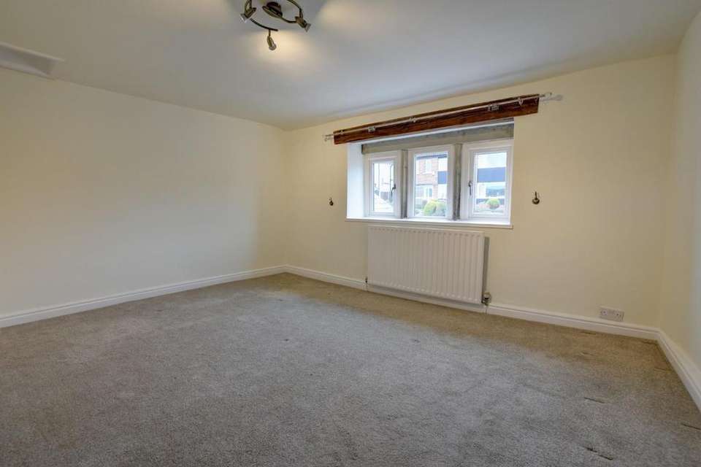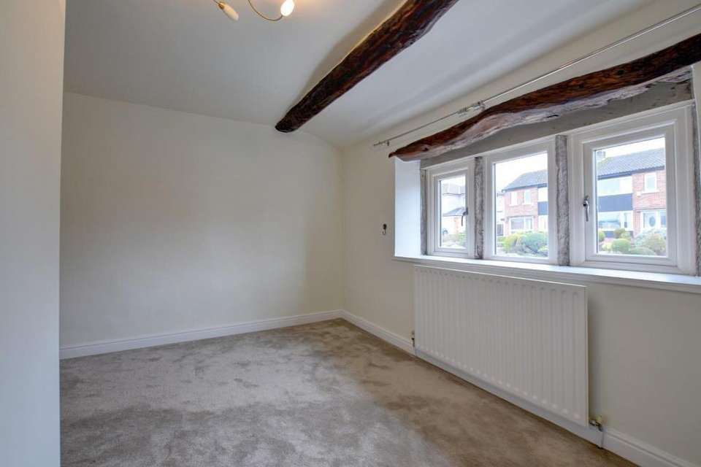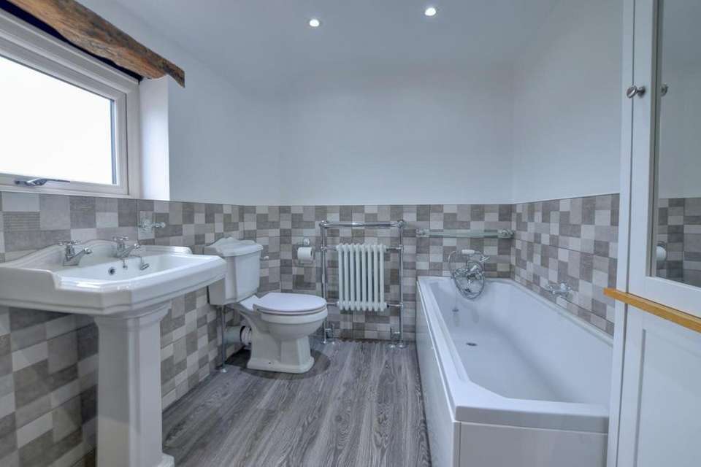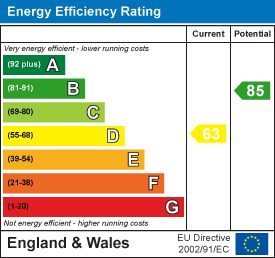3 bedroom cottage for sale
Brownhill Row, Colnehouse
bedrooms
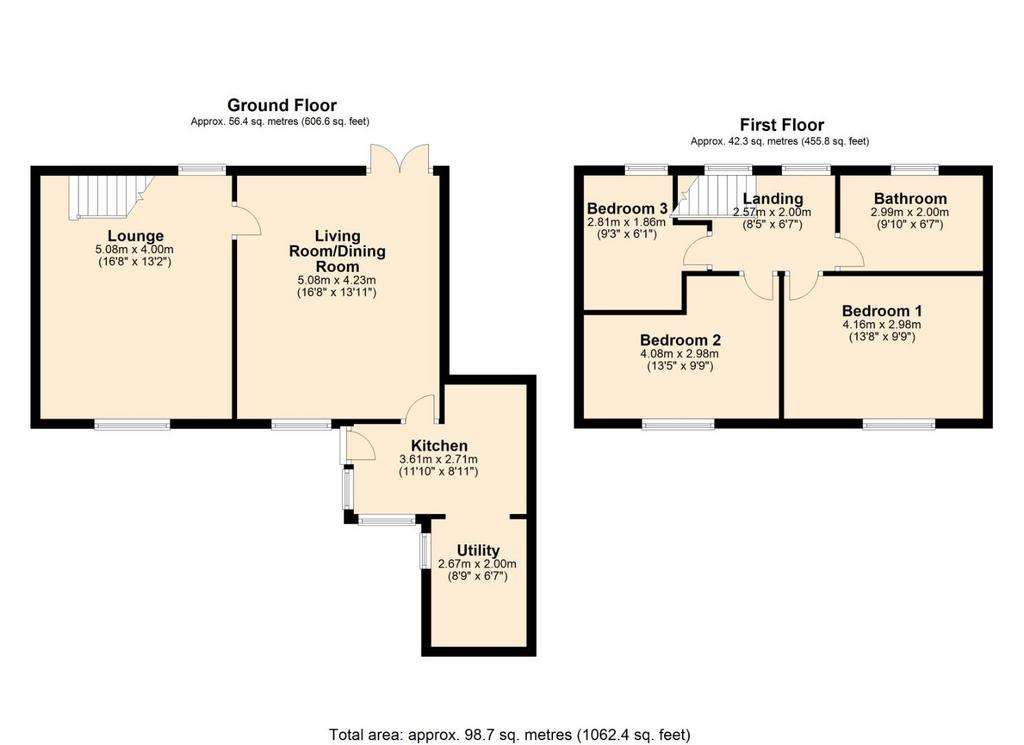
Property photos

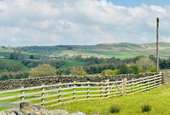
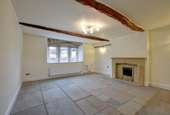
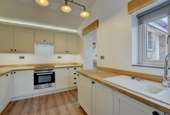
+14
Property description
This delightful home not only offers breathtaking views but also features an array of exceptional qualities, including off-road parking for at least three cars, an enchanting enclosed front garden with a patio, and a spacious, enclosed rear stone-flagged patio and garden. These outdoor spaces, bordered by picturesque dry stone walls, create idyllic spots for relaxation and enjoying the stunning scenery.
Enhanced with UPVC double glazing and central heating powered by an efficient gas condensing combination boiler, this home's layout is ideal for family life. The main living area includes a generous lounge adorned with a Minster-style carved stone fireplace equipped with a living flame gas fire, adding warmth and character. Additionally, there is a large living/dining room that features a modern, wall-mounted multi-fuel stove set within a stone mullioned surround and patio doors that open to the rear garden, blending indoor and outdoor living seamlessly. The kitchen boasts cream shaker-style cabinets, solid worktops, built-in electric oven, and an induction hob, complemented by an integrated fridge and freezer. A handy utility/boot room adds to the practical aspects of the home and has plumbing for an automatic washing machine.
The first floor hosts three bedrooms, two of which are spacious doubles, and a large half-tiled bathroom fitted with a four-piece white suite, including a bath with mixer shower attachment and a separate shower unit, ensuring comfort and convenience.
Located a short stroll from the highly regarded Park High School, which enjoys an Ofsted rating of 'Good', this property is perfectly positioned with ample space around the front, side, and rear. The front and rear gardens are designed with ease of maintenance in mind, featuring primarily flagging, while the concrete parking area at the side of the house is beautifully complemented by a cobbled and flagged section, adding to the home's curb appeal and charm.
Enhanced with UPVC double glazing and central heating powered by an efficient gas condensing combination boiler, this home's layout is ideal for family life. The main living area includes a generous lounge adorned with a Minster-style carved stone fireplace equipped with a living flame gas fire, adding warmth and character. Additionally, there is a large living/dining room that features a modern, wall-mounted multi-fuel stove set within a stone mullioned surround and patio doors that open to the rear garden, blending indoor and outdoor living seamlessly. The kitchen boasts cream shaker-style cabinets, solid worktops, built-in electric oven, and an induction hob, complemented by an integrated fridge and freezer. A handy utility/boot room adds to the practical aspects of the home and has plumbing for an automatic washing machine.
The first floor hosts three bedrooms, two of which are spacious doubles, and a large half-tiled bathroom fitted with a four-piece white suite, including a bath with mixer shower attachment and a separate shower unit, ensuring comfort and convenience.
Located a short stroll from the highly regarded Park High School, which enjoys an Ofsted rating of 'Good', this property is perfectly positioned with ample space around the front, side, and rear. The front and rear gardens are designed with ease of maintenance in mind, featuring primarily flagging, while the concrete parking area at the side of the house is beautifully complemented by a cobbled and flagged section, adding to the home's curb appeal and charm.
Interested in this property?
Council tax
First listed
2 weeks agoEnergy Performance Certificate
Brownhill Row, Colne
Marketed by
Petty - Colne 11 Albert Road Colne BB8 0RYPlacebuzz mortgage repayment calculator
Monthly repayment
The Est. Mortgage is for a 25 years repayment mortgage based on a 10% deposit and a 5.5% annual interest. It is only intended as a guide. Make sure you obtain accurate figures from your lender before committing to any mortgage. Your home may be repossessed if you do not keep up repayments on a mortgage.
Brownhill Row, Colne - Streetview
DISCLAIMER: Property descriptions and related information displayed on this page are marketing materials provided by Petty - Colne. Placebuzz does not warrant or accept any responsibility for the accuracy or completeness of the property descriptions or related information provided here and they do not constitute property particulars. Please contact Petty - Colne for full details and further information.





