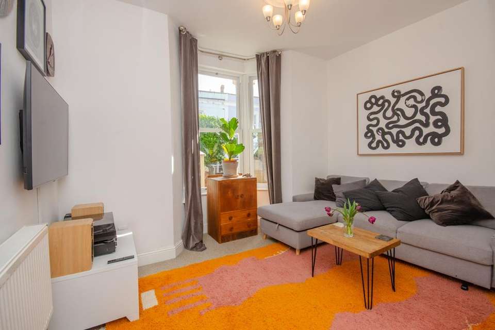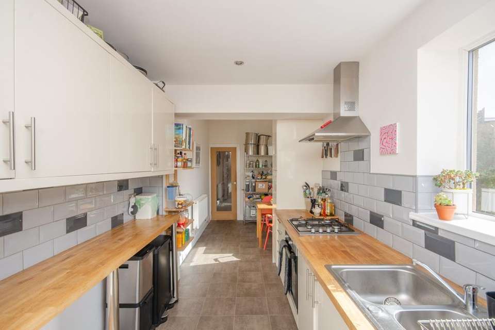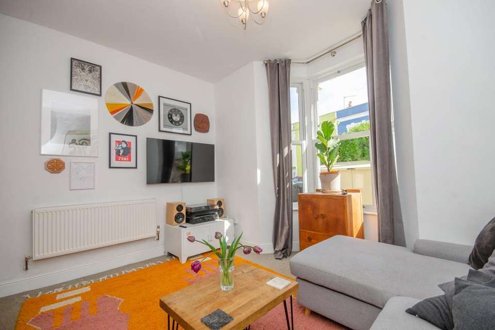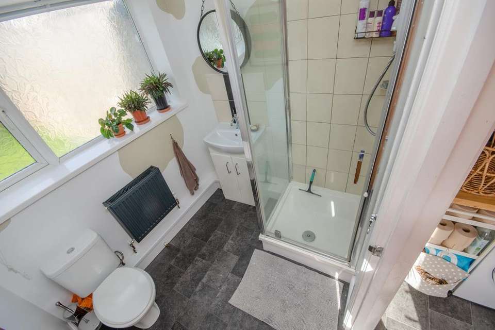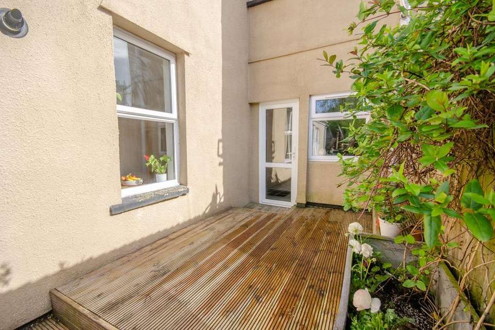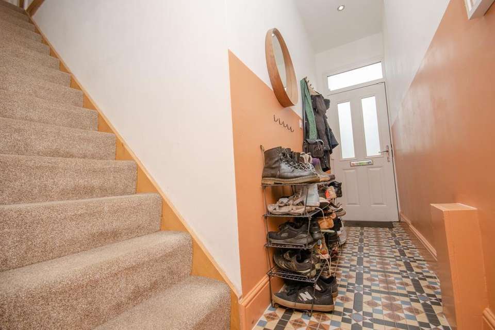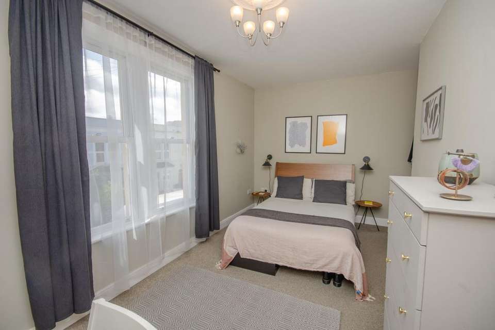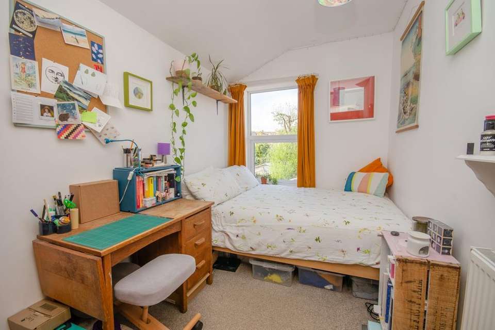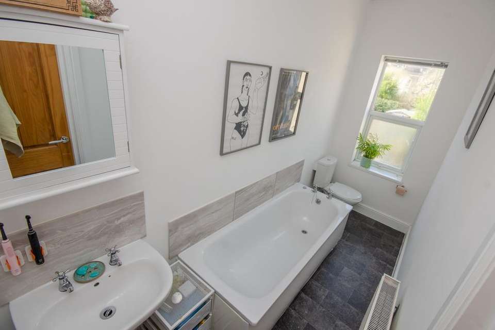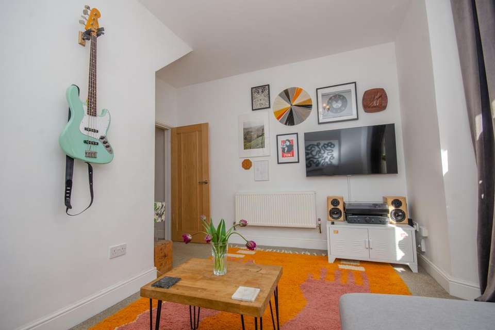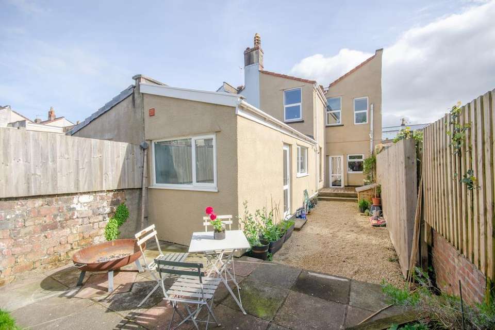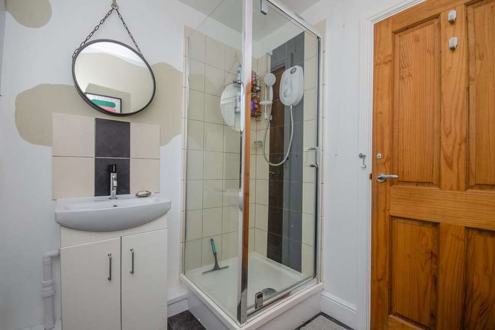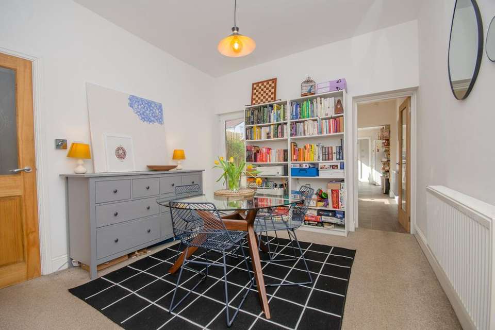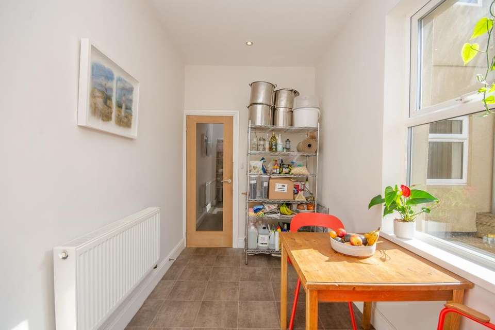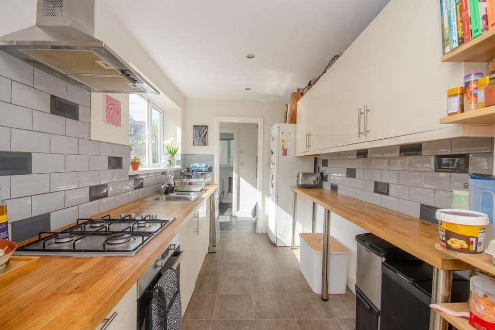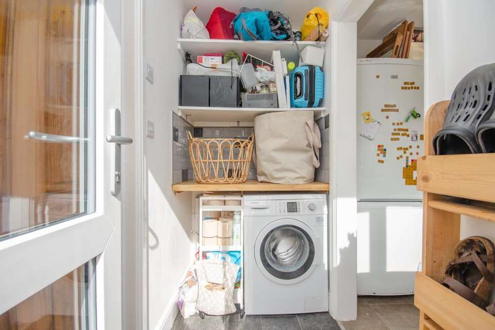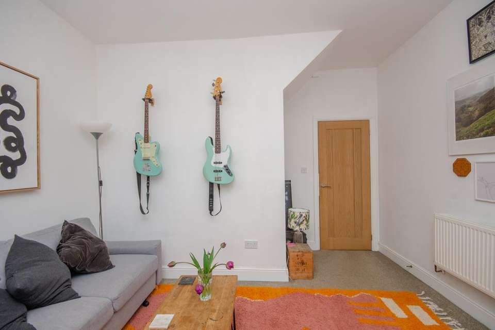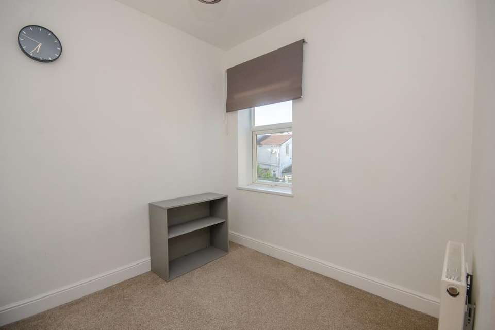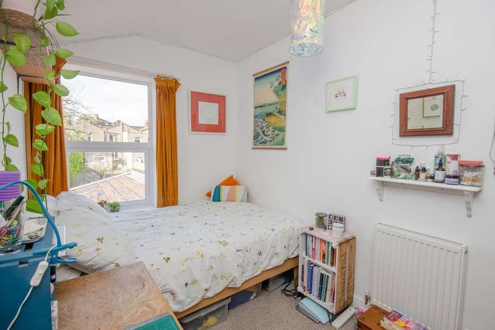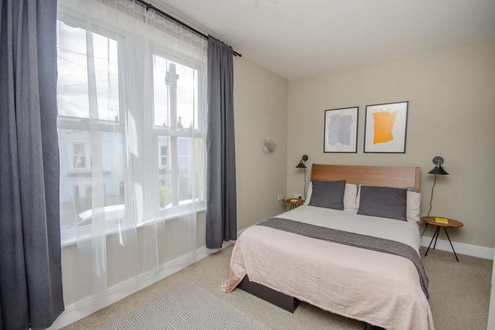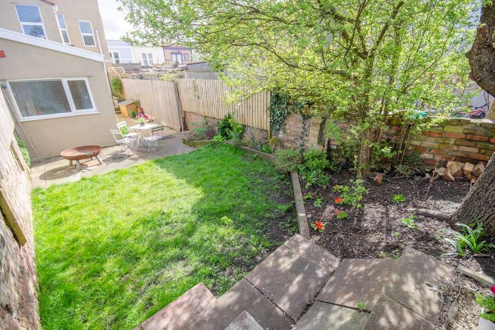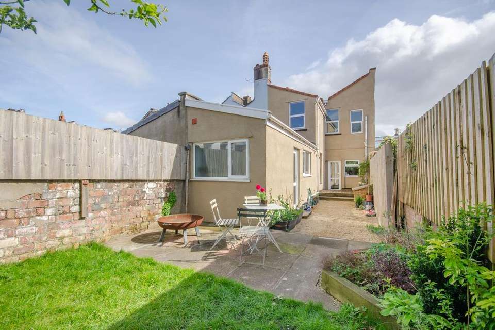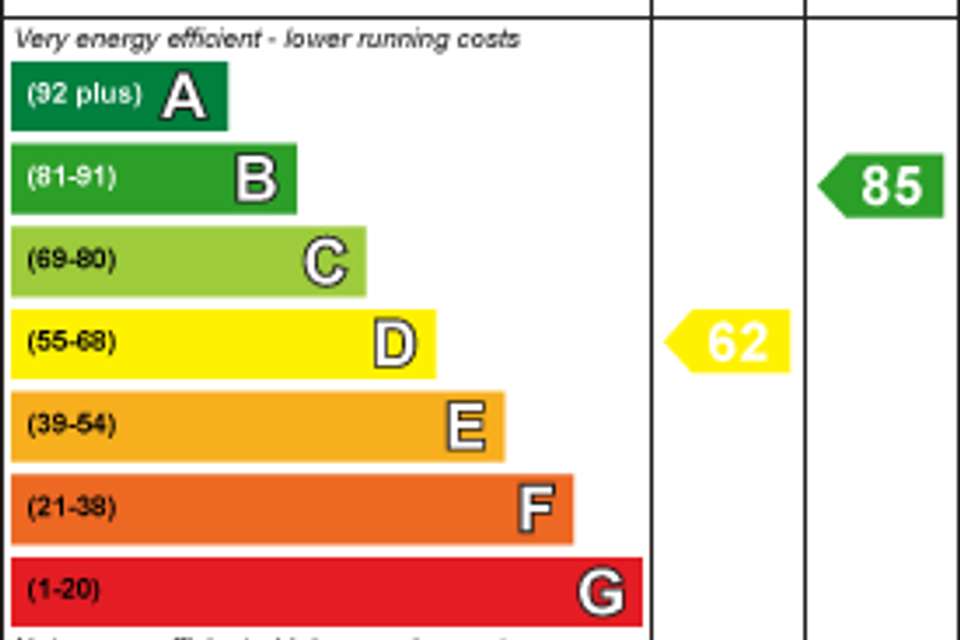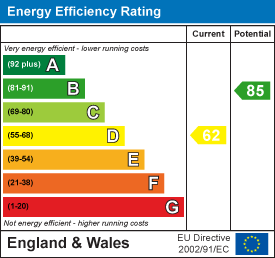3 bedroom terraced house for sale
Easton, Bristol BS5 0JFterraced house
bedrooms
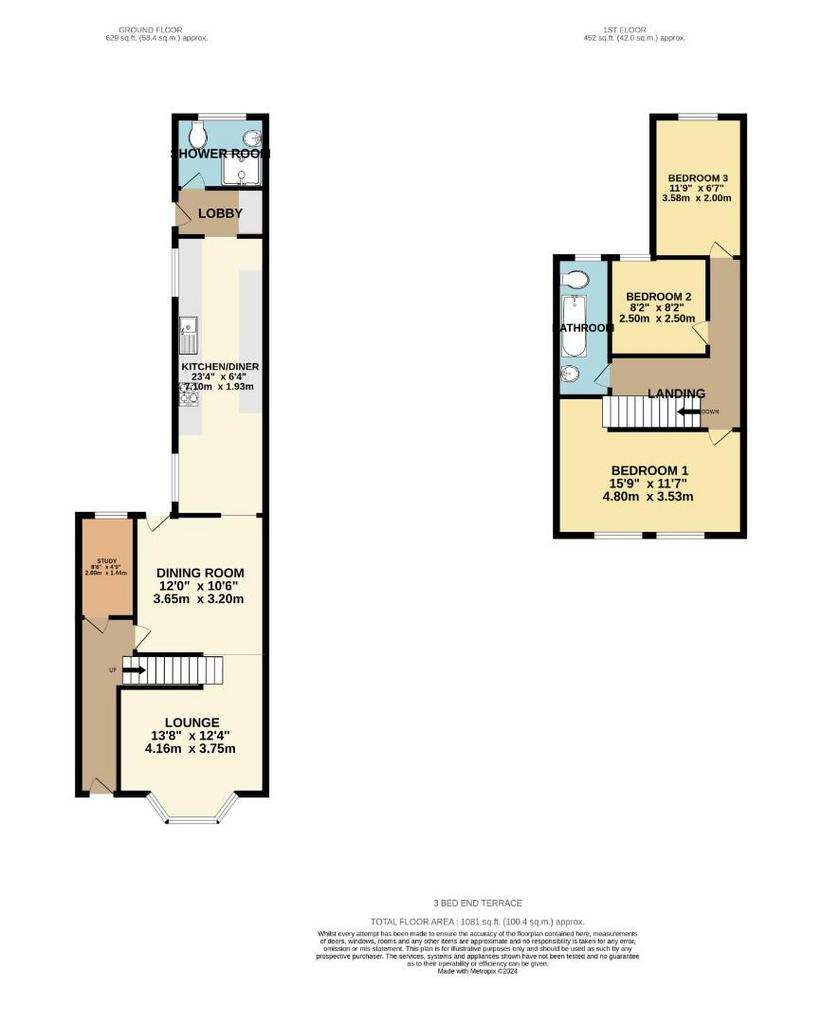
Property photos

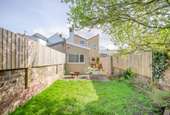
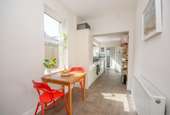
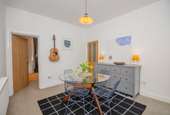
+26
Property description
*LOOK AT THE SIZE & CONDITION* Exceptional finish throughout! The garden is large, sunny & private. There is an unexpected home office along with shower & utility, two reception rooms and a kitchen diner! Upstairs are three bedrooms and an additional bathroom! The front garden provides bike store space and privacy from the street! You won't be disappointed by this home and all situated in such a cool location! Easton amenities on the doorstep right between St Marks Road & Stapleton Road providing immediate cycle track and train station access. Please get in touch to book your space at the open houses!
Front Door - Quality red composite door with obscure glazed panels letting light into
Entrance Hall - Patterned period style floor tiles, shoe and coat space, radiator, wall mounted meters, stairs to the left leading to first floor, doors to
Study - 2.59m x 1.42m (8'6" x 4'8") - Handy home office with double glazed window to rear looking onto garden, radiator
Lounge - 4.17m x 3.73m (13'8" x 12'3") - Double glazed sash windows to front bay, under stairs storage space, radiator
Dining Room - 3.66m x 3.28m (12'0" x 10'9") - Double glazed window to rear, radiator, doors to
Kitchen Diner - 7.11m x 2.16m (23'4" x 7'1") - Space for dining table and chairs, double glazed window to side, radiator, wall and base units with wood work surface over, sink and drainer, fitted oven and gas hob, tiled splash backs, space for stand alone fridge freezer, double glazed window to side looking onto garden, doorway into
Utility Lobby - Door to side leading to garden. Space, plumbing and power for washing machine, surface, tiled splash backs, shelving above for laundry, door into
Shower Room - 2.03m x 1.88m (6'8" x 6'2") - Shower cubicle, wc, wash hand basin with vanity storage beneath, obscure glazed window to side, radiator
Stairs - Staircase running through the middle of the house leading to first floor landing with loft access and doors to
Bedroom One - 4.80m x 3.58m (15'9" x 11'9") - Double bedroom. Double glazed sash windows to front, radiator, handy alcove for storage/wardrobe
Bedroom Two - 2.59m x 2.49m (8'6" x 8'2") - Double bedroom. Double glazed window to rear, radiator
Bedroom Three - 3.56m x 2.08m (11'8" x 6'10") - Double bedroom. Double glazed window to rear, radiator
Bathroom - 3.54 x 1.36 (11'7" x 4'5") - Three piece white suite comprising bath, wc, wash hand basin, tiled splash backs, radiator, obscure glazed window to rear
Garden - Decking, stone area, patio seating area, lawn, flower bed, mature tree creating privacy to the rear, space for a shed enclosed by wall and fencing
Front Door - Quality red composite door with obscure glazed panels letting light into
Entrance Hall - Patterned period style floor tiles, shoe and coat space, radiator, wall mounted meters, stairs to the left leading to first floor, doors to
Study - 2.59m x 1.42m (8'6" x 4'8") - Handy home office with double glazed window to rear looking onto garden, radiator
Lounge - 4.17m x 3.73m (13'8" x 12'3") - Double glazed sash windows to front bay, under stairs storage space, radiator
Dining Room - 3.66m x 3.28m (12'0" x 10'9") - Double glazed window to rear, radiator, doors to
Kitchen Diner - 7.11m x 2.16m (23'4" x 7'1") - Space for dining table and chairs, double glazed window to side, radiator, wall and base units with wood work surface over, sink and drainer, fitted oven and gas hob, tiled splash backs, space for stand alone fridge freezer, double glazed window to side looking onto garden, doorway into
Utility Lobby - Door to side leading to garden. Space, plumbing and power for washing machine, surface, tiled splash backs, shelving above for laundry, door into
Shower Room - 2.03m x 1.88m (6'8" x 6'2") - Shower cubicle, wc, wash hand basin with vanity storage beneath, obscure glazed window to side, radiator
Stairs - Staircase running through the middle of the house leading to first floor landing with loft access and doors to
Bedroom One - 4.80m x 3.58m (15'9" x 11'9") - Double bedroom. Double glazed sash windows to front, radiator, handy alcove for storage/wardrobe
Bedroom Two - 2.59m x 2.49m (8'6" x 8'2") - Double bedroom. Double glazed window to rear, radiator
Bedroom Three - 3.56m x 2.08m (11'8" x 6'10") - Double bedroom. Double glazed window to rear, radiator
Bathroom - 3.54 x 1.36 (11'7" x 4'5") - Three piece white suite comprising bath, wc, wash hand basin, tiled splash backs, radiator, obscure glazed window to rear
Garden - Decking, stone area, patio seating area, lawn, flower bed, mature tree creating privacy to the rear, space for a shed enclosed by wall and fencing
Council tax
First listed
Over a month agoEnergy Performance Certificate
Easton, Bristol BS5 0JF
Placebuzz mortgage repayment calculator
Monthly repayment
The Est. Mortgage is for a 25 years repayment mortgage based on a 10% deposit and a 5.5% annual interest. It is only intended as a guide. Make sure you obtain accurate figures from your lender before committing to any mortgage. Your home may be repossessed if you do not keep up repayments on a mortgage.
Easton, Bristol BS5 0JF - Streetview
DISCLAIMER: Property descriptions and related information displayed on this page are marketing materials provided by Hunters - Easton. Placebuzz does not warrant or accept any responsibility for the accuracy or completeness of the property descriptions or related information provided here and they do not constitute property particulars. Please contact Hunters - Easton for full details and further information.





