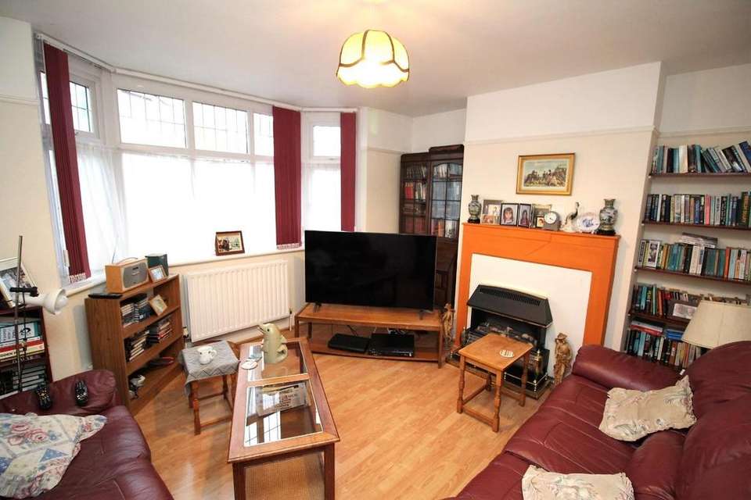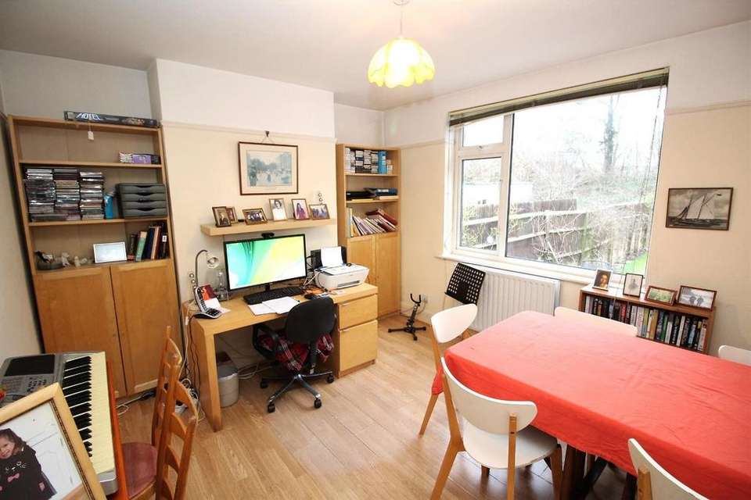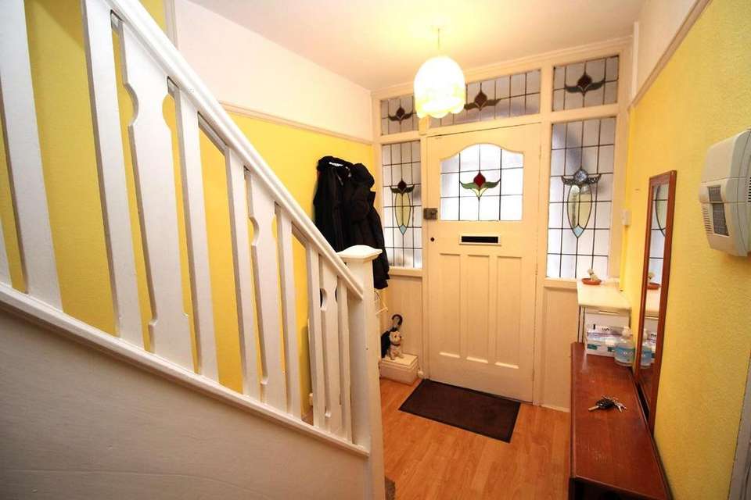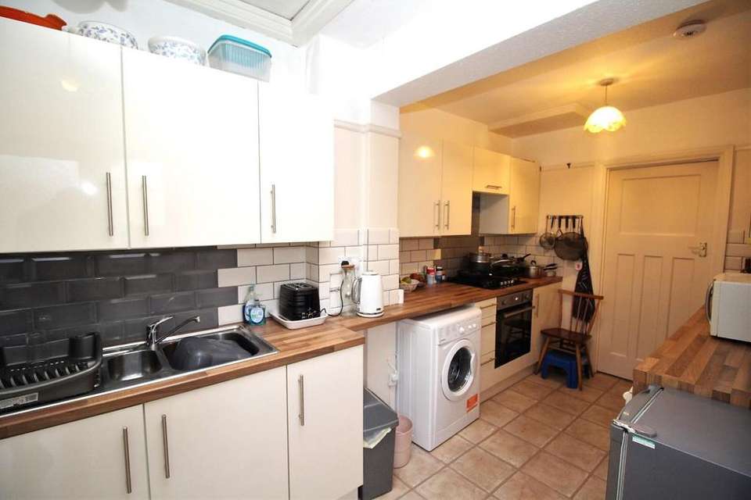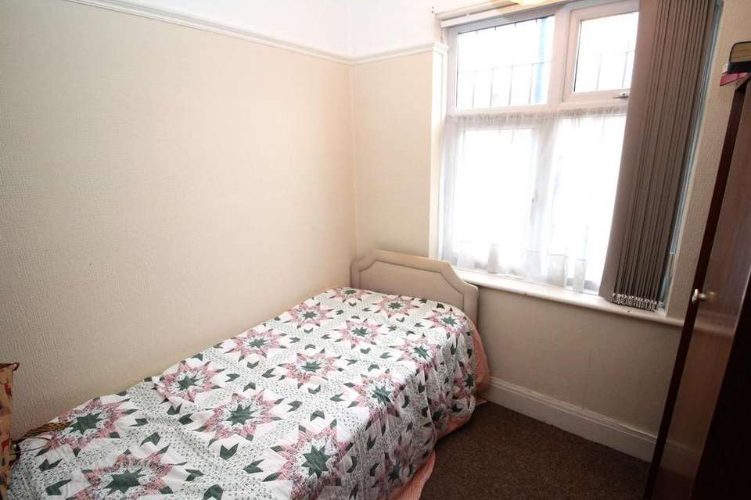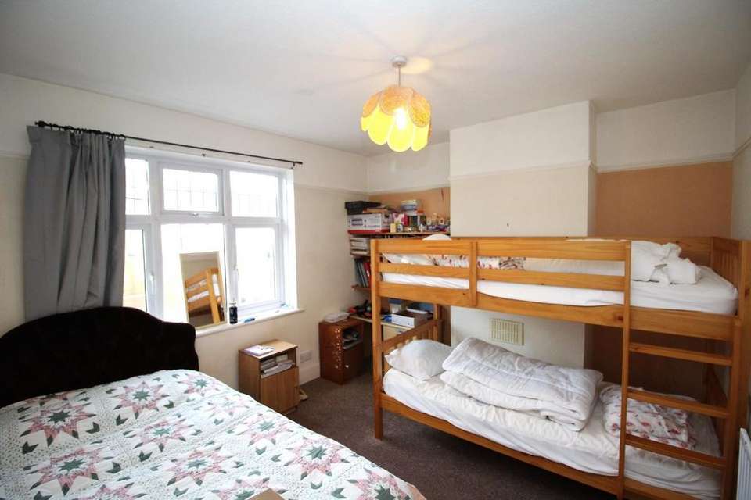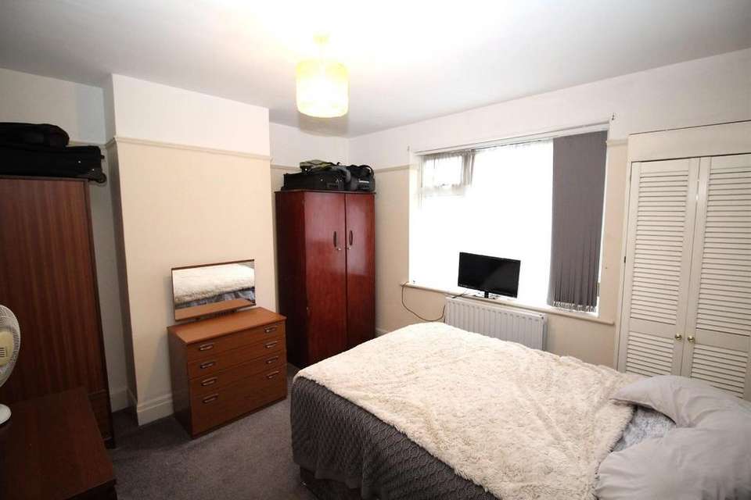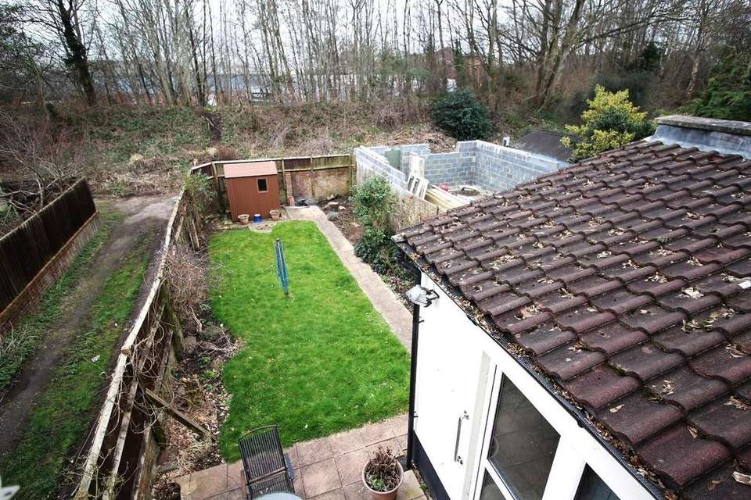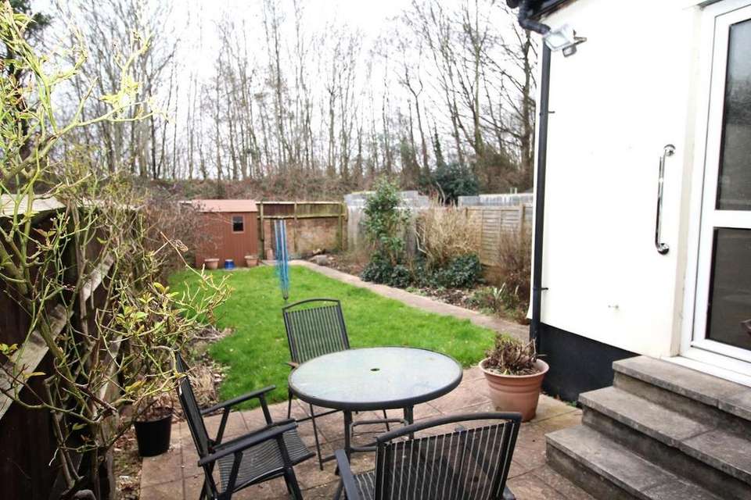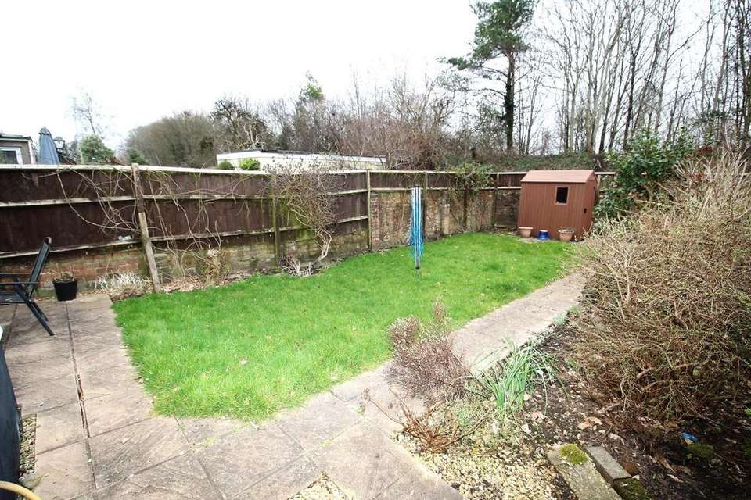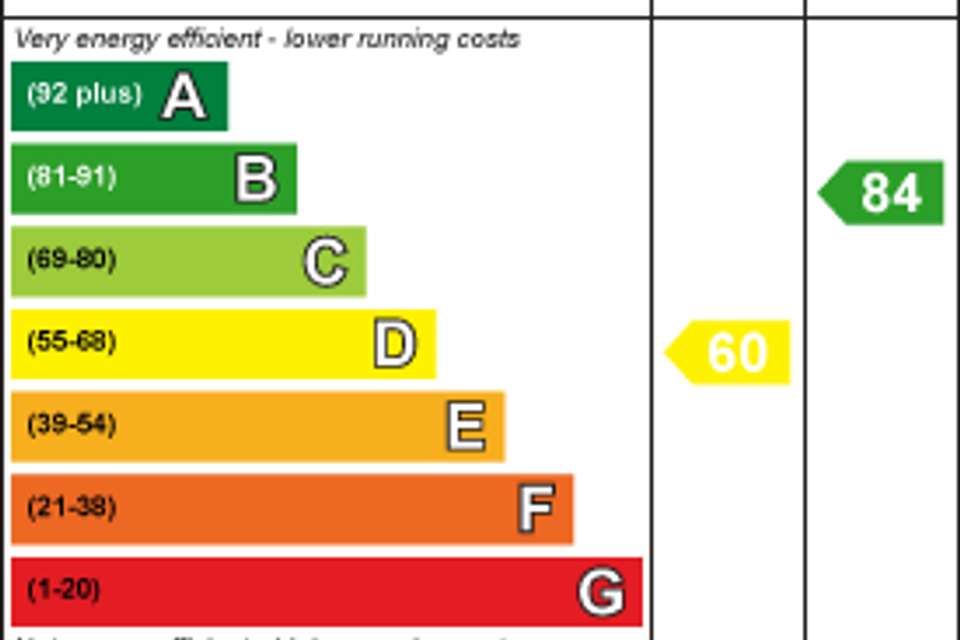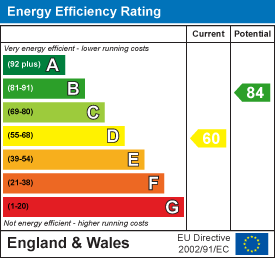3 bedroom end of terrace house for sale
Eastville, Bristolterraced house
bedrooms
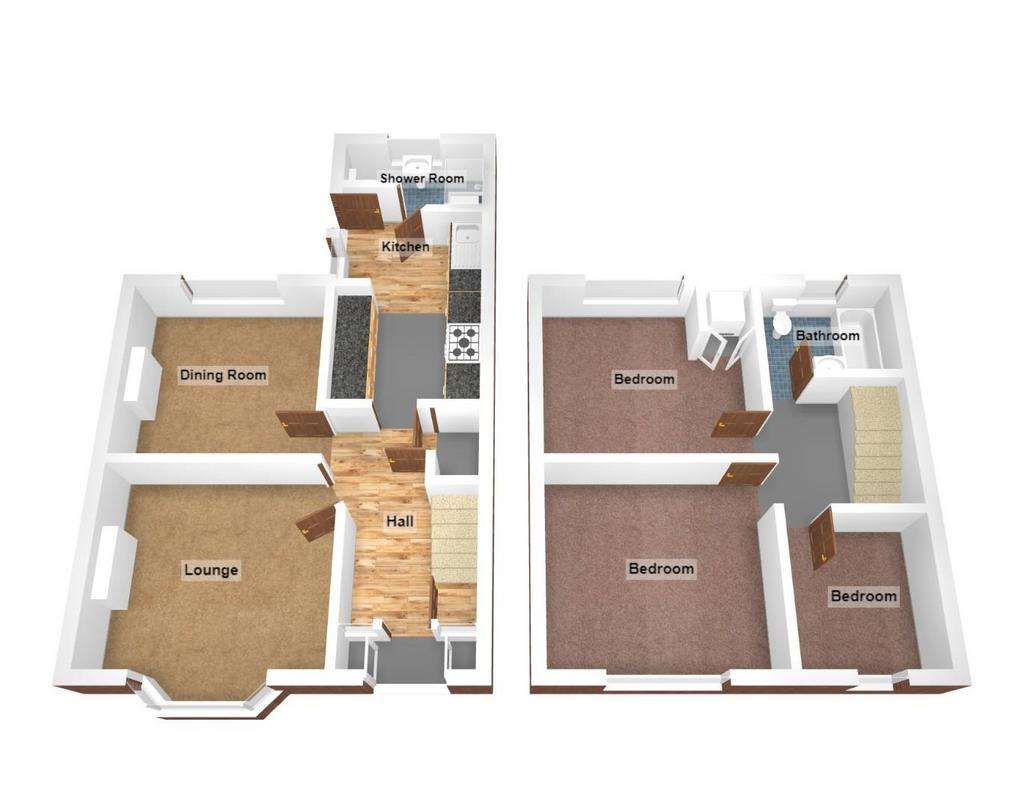
Property photos

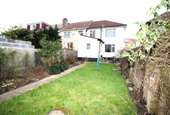
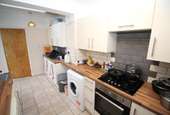
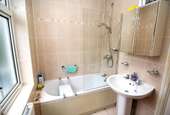
+11
Property description
Attractive 3 bedroom 1930's end terraced home within a popular no through road. This well preserved and presented home offers well proportioned accommodation ideally suited to professionals and growing families. This spacious home offers 2 generous reception rooms, extended kitchen and a ground floor shower room. On the first floor there are 3 bedrooms and a bathroom. To the rear of the property there is a good sized and enclosed rear garden with established tree line beyond. The owner occupier has been in residence for over 30 years and has now found - keen to sell.
Ground Floor - Twin double glazed entrance doors into...
Lobby - Feature stained and leaded glazed entrance door and feature leaded glazed fixed windows over and alongside into..
Hall - Radiator, picture rail, staircase to first floor with twin cupboards beneath containing electric meters, feature laminate wood grain effect floor.
Lounge - 4.24m x 3.74m (13'10" x 12'3" ) - Fireplace surround, picture rail, dimension maximum overall into bay window with leaded glazed details, radiator. feature laminate wood grain effect floor.
Dining Room - 3.67m x .3.27m (12'0" x .10'8" ) - Picture rail, UPVC double glazed window to rear with a pleasent outlook onto the rear garden, feature laminate wood grain effect floor, radiator.
Kitchen - 4.34m (14'2" ) - Fitted with a modern range of cream high gloss effect wall, floor and drawer storage cupboards with stainless steel effect handles, built in oven and inset gas hob, space for fridge, freezer, dishwasher and washing machine, radiator, fitted velux roof window, UPVC double glazed door and window to exterior, single drainer stainless steel sink unit, tiled floor, access to roof void, splash back tiling, picture rail, door into...
Shower Room - 2.62m x 0.79 (8'7" x 2'7") - Pink suite of low level WC and pedestal wash hand basin, independent cubical with fitted electric shower over, vinyl tiled floor, radiator, UPVC double glazed window to rear, extractor fan.
First Floor Landing - Access to roof space.
Bedroom One - 3.72m x 3.25m (12'2" x 10'7" ) - Double glazed and leaded window to front, radiator.
Bedroom Two - 3.69m x 3.29m (12'1" x 10'9") - UPVC double glazed window to rear, picture rail, radiator, cupboard containing a Worcester gas fired boiler for domestic hot water and central heating.
Bedroom Three - 2.35m x 2.35m - UPVC double glazed and leaded window to front, picture rail, radiator.
Bathroom - 2.29m x 1.51m (7'6" x 4'11" ) - Modern suite of panelled bath with a built in thematically controlled shower unit over, low level WC and pedestal wash basin, fully tiled walls and floor, UPVC double glazed and frosted window to rear, radiator.
Exterior -
Garden - Arranged principally to the rear of the property the pleasant rear garden offers a section of level well tended lawn with pedestrian gate leading onto a side lane, there is also paved patio and well established borders with numerous shrubs, plants and climbers. Pleasant outlook towards nearby treeline.
Ground Floor - Twin double glazed entrance doors into...
Lobby - Feature stained and leaded glazed entrance door and feature leaded glazed fixed windows over and alongside into..
Hall - Radiator, picture rail, staircase to first floor with twin cupboards beneath containing electric meters, feature laminate wood grain effect floor.
Lounge - 4.24m x 3.74m (13'10" x 12'3" ) - Fireplace surround, picture rail, dimension maximum overall into bay window with leaded glazed details, radiator. feature laminate wood grain effect floor.
Dining Room - 3.67m x .3.27m (12'0" x .10'8" ) - Picture rail, UPVC double glazed window to rear with a pleasent outlook onto the rear garden, feature laminate wood grain effect floor, radiator.
Kitchen - 4.34m (14'2" ) - Fitted with a modern range of cream high gloss effect wall, floor and drawer storage cupboards with stainless steel effect handles, built in oven and inset gas hob, space for fridge, freezer, dishwasher and washing machine, radiator, fitted velux roof window, UPVC double glazed door and window to exterior, single drainer stainless steel sink unit, tiled floor, access to roof void, splash back tiling, picture rail, door into...
Shower Room - 2.62m x 0.79 (8'7" x 2'7") - Pink suite of low level WC and pedestal wash hand basin, independent cubical with fitted electric shower over, vinyl tiled floor, radiator, UPVC double glazed window to rear, extractor fan.
First Floor Landing - Access to roof space.
Bedroom One - 3.72m x 3.25m (12'2" x 10'7" ) - Double glazed and leaded window to front, radiator.
Bedroom Two - 3.69m x 3.29m (12'1" x 10'9") - UPVC double glazed window to rear, picture rail, radiator, cupboard containing a Worcester gas fired boiler for domestic hot water and central heating.
Bedroom Three - 2.35m x 2.35m - UPVC double glazed and leaded window to front, picture rail, radiator.
Bathroom - 2.29m x 1.51m (7'6" x 4'11" ) - Modern suite of panelled bath with a built in thematically controlled shower unit over, low level WC and pedestal wash basin, fully tiled walls and floor, UPVC double glazed and frosted window to rear, radiator.
Exterior -
Garden - Arranged principally to the rear of the property the pleasant rear garden offers a section of level well tended lawn with pedestrian gate leading onto a side lane, there is also paved patio and well established borders with numerous shrubs, plants and climbers. Pleasant outlook towards nearby treeline.
Interested in this property?
Council tax
First listed
Over a month agoEnergy Performance Certificate
Eastville, Bristol
Marketed by
Hunters - Easton 72 St Mark's Road, Easton Bristol BS5 6JHCall agent on 0117 952 2939
Placebuzz mortgage repayment calculator
Monthly repayment
The Est. Mortgage is for a 25 years repayment mortgage based on a 10% deposit and a 5.5% annual interest. It is only intended as a guide. Make sure you obtain accurate figures from your lender before committing to any mortgage. Your home may be repossessed if you do not keep up repayments on a mortgage.
Eastville, Bristol - Streetview
DISCLAIMER: Property descriptions and related information displayed on this page are marketing materials provided by Hunters - Easton. Placebuzz does not warrant or accept any responsibility for the accuracy or completeness of the property descriptions or related information provided here and they do not constitute property particulars. Please contact Hunters - Easton for full details and further information.





