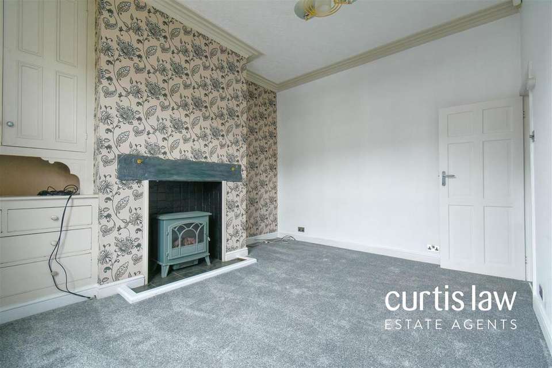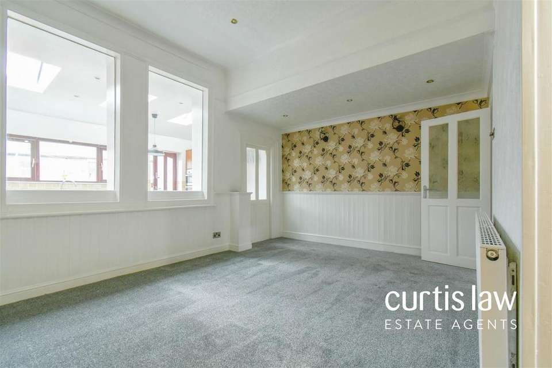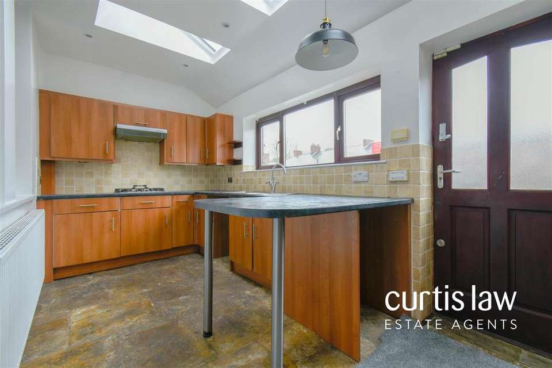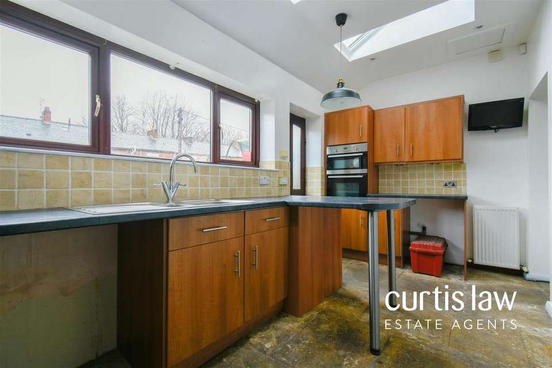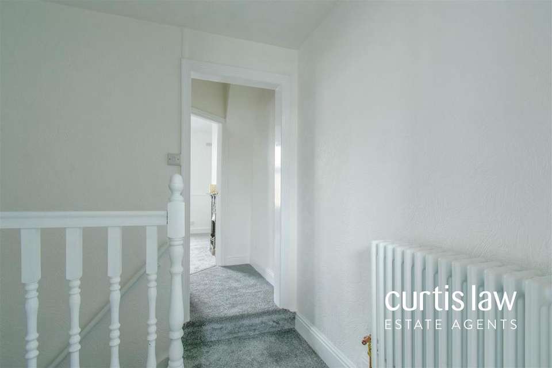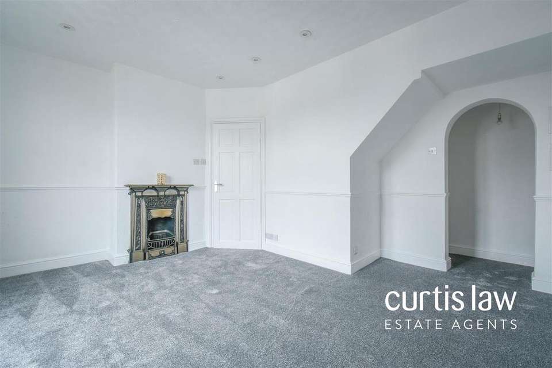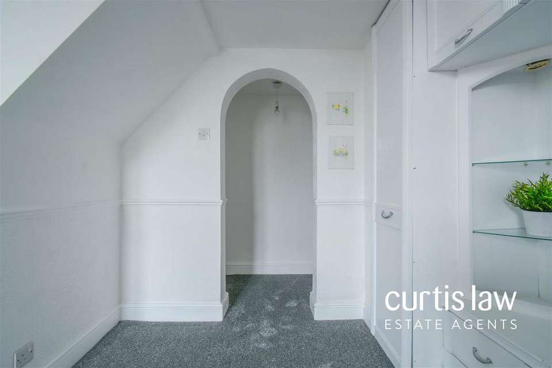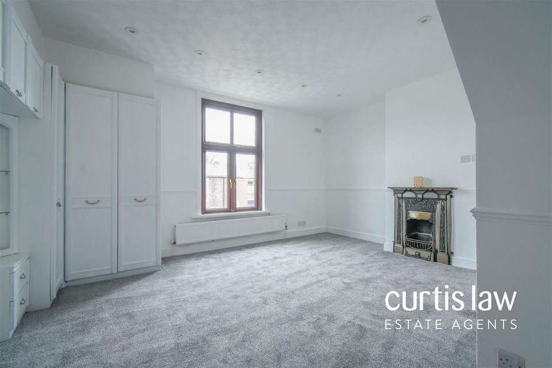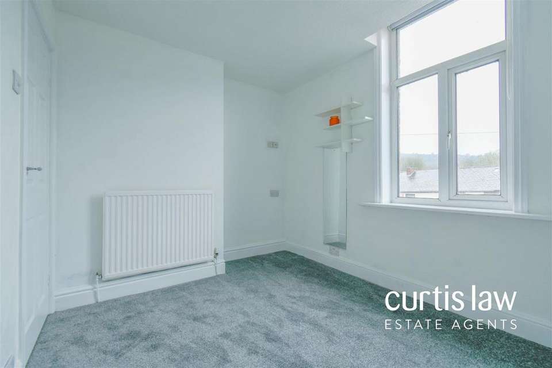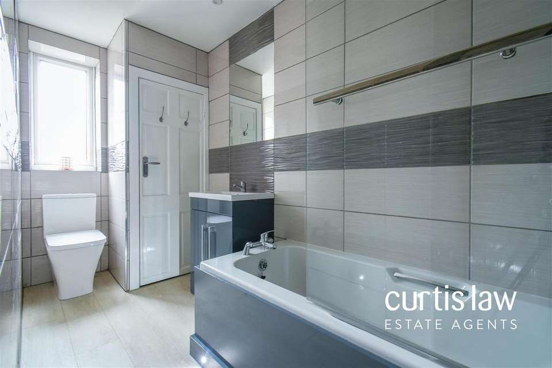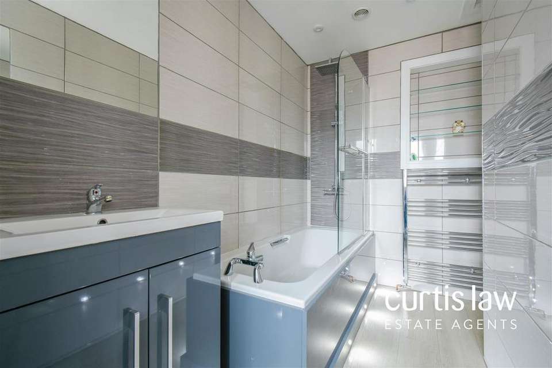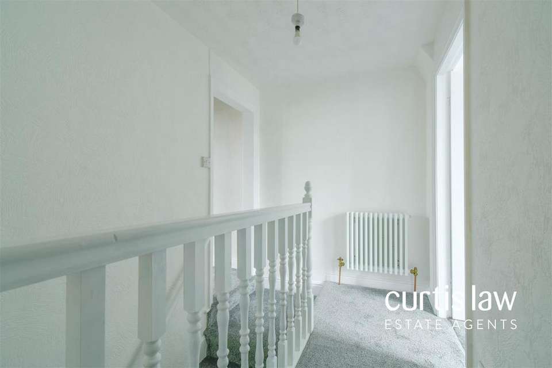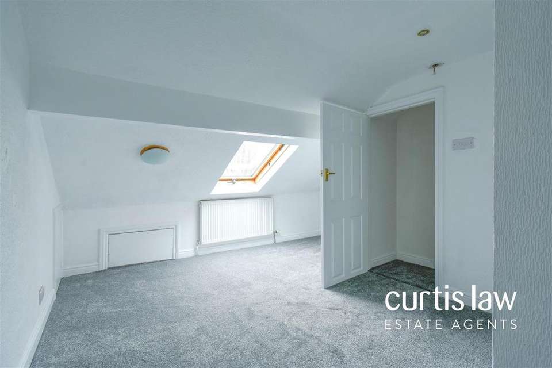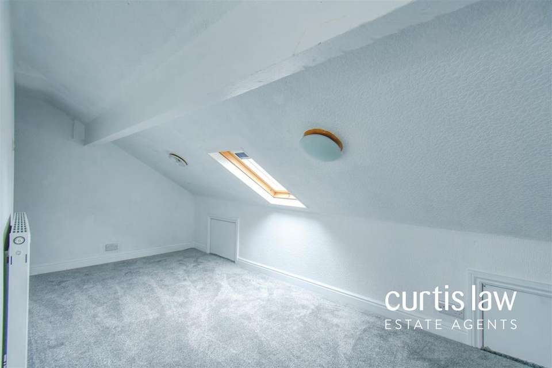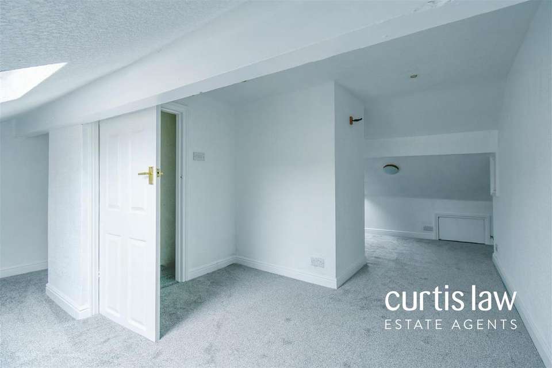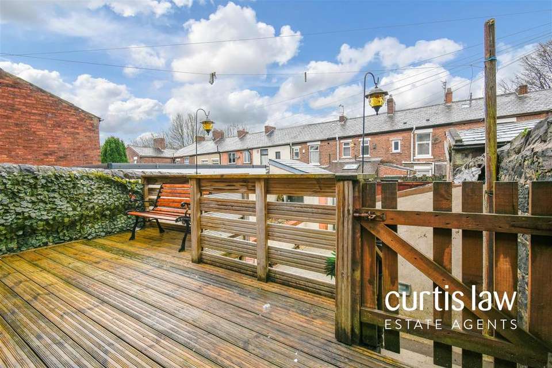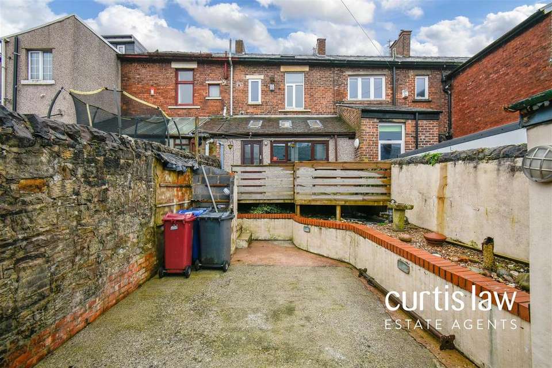2 bedroom terraced house for sale
Redlam, Blackburnterraced house
bedrooms
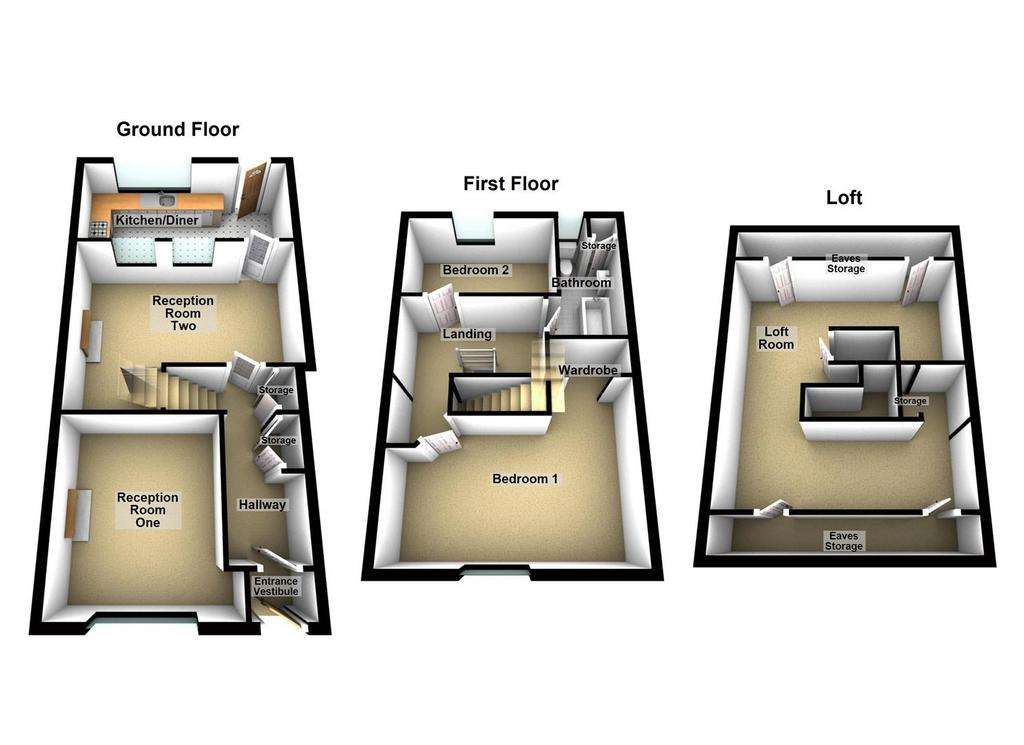
Property photos

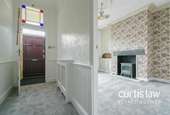
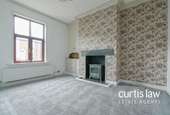

+26
Property description
* GORGEOUS & DECEPTIVELY SPACIOUS HOME IN REDLAM *
Curtis Law Estate Agents proudly presents this delightful two-bedroom mid-terraced home, nestled in a highly sought after area of Blackburn. Adorned with original period features and tastefully decorated in neutral tones, this property offers a blank canvas for those eager to personalise their new space. Boasting two generously sized reception rooms, a modern fitted kitchen and diner, master bedroom with a walk-in wardrobe, a good sized second bedroom, contemporary family bathroom, and a loft room, this home caters perfectly to the needs of growing families. Completing the package is an impressive rear garden, adding further allure to this must-see property.
Conveniently located, this property enjoys close proximity to a range of amenities including convenience stores, hairdressers, cafes and a pharmacy. Additionally, Witton Country Park and Griffin Park are a stones throw away offering stunning walks, nature trails and pretty picnic spots. Families benefit from being within the catchment area for well established schools like Witton Park High School and Griffin Park Primary School.
Commuters will find excellent transport links with convenient bus routes to Blackburn Town Centre, Burnley, and Preston. Furthermore, Junction 3 of the M65 is a ten minute drive away, providing effortless access to neighboring towns and cities.
Viewing is highly advised to appreciate what this property has to offer!
ALL VIEWINGS ARE STRICTLY BY APPOINTMENT ONLY AND TO BE ARRANGED THROUGH CURTIS LAW ESTATE AGENTS. ALSO, PLEASE BE ADVISED THAT WE HAVE NOT TESTED ANY APPARATUS, EQUIPMENT, FIXTURES, FITTINGS OR SERVICES AND SO CANNOT VERIFY IF THEY ARE IN WORKING ORDER OR FIT FOR THEIR PURPOSE.
This property comprises of: an entrance vestibule leading into an inviting hallway, from which doors lead into two generously sized reception rooms. The second reception room boasts access to the kitchen/diner, which has a door opening onto the rear garden. The hallway features stairs which ascend to the first floor landing which has doors to a master bedroom with its convenient walk-in wardrobe, a second spacious bedroom, and a contemporary three-piece bathroom suite. There are also stairs which lead up to the loft room.
Externally, the front of the property provides convenient on-street parking and a gated front garden. Moving to the rear, you'll find a spacious enclosed garden. This outdoor space includes a decked patio leading to a low-maintenance area, complete with a shed equipped with electrics. Double gates at the rear provide convenient access to the back of the property.
Ground Floor -
Entrance Vestibule - 0.92m x 0.90m (3'0" x 2'11") - Hardwood door to vestibule, door to hallway, carpeted flooring.
Hallway - 3.25m x 1.28m by 1.20m x 0.80m (10'7" x 4'2" by 3' - Two ceiling light fittings, central heating radiator, coving to ceiling, dado rail, double doors to storage cupboard, built-in cabinet with storage, doors to two reception rooms, stairs to first floor, carpeted flooring.
Reception Room One - 4.19m x 3.44m (13'8" x 11'3") - UPVC double glazed window, ceiling light fitting, central heating radiator, coving to ceiling, fireplace point, built-in floor to ceiling cabinets, carpeted flooring.
Reception Room Two - 4.93m x 3.35m (16'2" x 10'11") - Two single glazed windows, ceiling spotlights, central heating radiator, coving to ceiling, fireplace point, open under stair storage with lighting, wall mounted cabinet, door to kitchen/ diner, carpeted flooring.
Kitchen/ Diner - 4.77m x 2.12m (15'7" x 6'11") - UPVC double glazed window, three Velux skylights, hardwood door to rear, a range of wood effect wall and base units with contrasting worktops, part tiled splashbacks, inset stainless steel sink and drainer, integrated five ring gas hob with extractor hood, electric oven and grill built into eye level wall unit, space for fridge freezer and washing machine, island with space for stools, television point, ceiling spotlights, modern ceiling light fitting, central heating radiator, original flooring.
First Floor -
Landing - 2.84m x 1.86m by 1.34m x 1.12m (9'3" x 6'1" by 4'4 - Ceiling light fitting, central heating radiator, smoke alarm, doors to two bedrooms and a contemporary three piece bathroom suite, stairs to loft room, carpeted flooring.
Bedroom One - 4.57m x 4.33m (14'11" x 14'2") - UPVC double glazed window, ceiling spotlights, central heating radiator, dado rail, built in bedroom furniture, open archway to walk in wardrobe (2.07mx0.81m), decorative fireplace, carpeted flooring.
Bedroom Two - 3.14m x 2.56m (10'3" x 8'4") - UPVC double glazed window, ceiling light fitting, central heating radiator, built in bedroom furniture, carpeted flooring.
Bathroom - 3.15m x 1.38m (10'4" x 4'6") - UPVC double glazed frosted window, a contemporary three piece bathroom suite comprising of: a close coupled, dual flush WC, gloss vanity wash basin, panel bath with waterfall effect shower and spotlights, full tiled elevations, ceiling spotlights, chrome central heating towel rail, extractor fan, inset shelving, door to airing cupboard, wood effect flooring.
Loft -
Loft Room - 4.57m x 3.26m by 4.56m x 2.17m (14'11" x 10'8" by - Two skylights, ceiling light fittings, ceiling spotlights, two central heating radiators, doors to eaves storage, alcove with built in shelving and lighting, carpeted flooring.
External -
Front - Gated garden fronted with mature shrubbery, path to front door, on street parking.
Rear - A large, enclosed garden comprising of: decking with wood paneled fencing and a gate leading down to a low maintenance area, bedding area with pebble chipping and lighting, shed with electrics, area for bins, double gate leading to back of property.
Agents Notes - Tenure: Freehold
Council Tax Band: A - Blackburn with Darwen
Property Type: Terraced
Property Construction: Brick
Water Supply: United Utilities
Electricity Supply: EDF Energy
Gas Supply: EDF Energy
Sewerage: Mains
Heating: Mains
Broadband: Virgin
Mobile Signal: Good
Parking: Street Parking and at rear
Building Safety: Unknown
Rights & Restrictions: No
Flood & Erosion Risks: No
Planning Permissions & Development Proposals: None
Property Accessibility & Adaptions: No
Coalfield & Mining Area: No
Curtis Law Estate Agents proudly presents this delightful two-bedroom mid-terraced home, nestled in a highly sought after area of Blackburn. Adorned with original period features and tastefully decorated in neutral tones, this property offers a blank canvas for those eager to personalise their new space. Boasting two generously sized reception rooms, a modern fitted kitchen and diner, master bedroom with a walk-in wardrobe, a good sized second bedroom, contemporary family bathroom, and a loft room, this home caters perfectly to the needs of growing families. Completing the package is an impressive rear garden, adding further allure to this must-see property.
Conveniently located, this property enjoys close proximity to a range of amenities including convenience stores, hairdressers, cafes and a pharmacy. Additionally, Witton Country Park and Griffin Park are a stones throw away offering stunning walks, nature trails and pretty picnic spots. Families benefit from being within the catchment area for well established schools like Witton Park High School and Griffin Park Primary School.
Commuters will find excellent transport links with convenient bus routes to Blackburn Town Centre, Burnley, and Preston. Furthermore, Junction 3 of the M65 is a ten minute drive away, providing effortless access to neighboring towns and cities.
Viewing is highly advised to appreciate what this property has to offer!
ALL VIEWINGS ARE STRICTLY BY APPOINTMENT ONLY AND TO BE ARRANGED THROUGH CURTIS LAW ESTATE AGENTS. ALSO, PLEASE BE ADVISED THAT WE HAVE NOT TESTED ANY APPARATUS, EQUIPMENT, FIXTURES, FITTINGS OR SERVICES AND SO CANNOT VERIFY IF THEY ARE IN WORKING ORDER OR FIT FOR THEIR PURPOSE.
This property comprises of: an entrance vestibule leading into an inviting hallway, from which doors lead into two generously sized reception rooms. The second reception room boasts access to the kitchen/diner, which has a door opening onto the rear garden. The hallway features stairs which ascend to the first floor landing which has doors to a master bedroom with its convenient walk-in wardrobe, a second spacious bedroom, and a contemporary three-piece bathroom suite. There are also stairs which lead up to the loft room.
Externally, the front of the property provides convenient on-street parking and a gated front garden. Moving to the rear, you'll find a spacious enclosed garden. This outdoor space includes a decked patio leading to a low-maintenance area, complete with a shed equipped with electrics. Double gates at the rear provide convenient access to the back of the property.
Ground Floor -
Entrance Vestibule - 0.92m x 0.90m (3'0" x 2'11") - Hardwood door to vestibule, door to hallway, carpeted flooring.
Hallway - 3.25m x 1.28m by 1.20m x 0.80m (10'7" x 4'2" by 3' - Two ceiling light fittings, central heating radiator, coving to ceiling, dado rail, double doors to storage cupboard, built-in cabinet with storage, doors to two reception rooms, stairs to first floor, carpeted flooring.
Reception Room One - 4.19m x 3.44m (13'8" x 11'3") - UPVC double glazed window, ceiling light fitting, central heating radiator, coving to ceiling, fireplace point, built-in floor to ceiling cabinets, carpeted flooring.
Reception Room Two - 4.93m x 3.35m (16'2" x 10'11") - Two single glazed windows, ceiling spotlights, central heating radiator, coving to ceiling, fireplace point, open under stair storage with lighting, wall mounted cabinet, door to kitchen/ diner, carpeted flooring.
Kitchen/ Diner - 4.77m x 2.12m (15'7" x 6'11") - UPVC double glazed window, three Velux skylights, hardwood door to rear, a range of wood effect wall and base units with contrasting worktops, part tiled splashbacks, inset stainless steel sink and drainer, integrated five ring gas hob with extractor hood, electric oven and grill built into eye level wall unit, space for fridge freezer and washing machine, island with space for stools, television point, ceiling spotlights, modern ceiling light fitting, central heating radiator, original flooring.
First Floor -
Landing - 2.84m x 1.86m by 1.34m x 1.12m (9'3" x 6'1" by 4'4 - Ceiling light fitting, central heating radiator, smoke alarm, doors to two bedrooms and a contemporary three piece bathroom suite, stairs to loft room, carpeted flooring.
Bedroom One - 4.57m x 4.33m (14'11" x 14'2") - UPVC double glazed window, ceiling spotlights, central heating radiator, dado rail, built in bedroom furniture, open archway to walk in wardrobe (2.07mx0.81m), decorative fireplace, carpeted flooring.
Bedroom Two - 3.14m x 2.56m (10'3" x 8'4") - UPVC double glazed window, ceiling light fitting, central heating radiator, built in bedroom furniture, carpeted flooring.
Bathroom - 3.15m x 1.38m (10'4" x 4'6") - UPVC double glazed frosted window, a contemporary three piece bathroom suite comprising of: a close coupled, dual flush WC, gloss vanity wash basin, panel bath with waterfall effect shower and spotlights, full tiled elevations, ceiling spotlights, chrome central heating towel rail, extractor fan, inset shelving, door to airing cupboard, wood effect flooring.
Loft -
Loft Room - 4.57m x 3.26m by 4.56m x 2.17m (14'11" x 10'8" by - Two skylights, ceiling light fittings, ceiling spotlights, two central heating radiators, doors to eaves storage, alcove with built in shelving and lighting, carpeted flooring.
External -
Front - Gated garden fronted with mature shrubbery, path to front door, on street parking.
Rear - A large, enclosed garden comprising of: decking with wood paneled fencing and a gate leading down to a low maintenance area, bedding area with pebble chipping and lighting, shed with electrics, area for bins, double gate leading to back of property.
Agents Notes - Tenure: Freehold
Council Tax Band: A - Blackburn with Darwen
Property Type: Terraced
Property Construction: Brick
Water Supply: United Utilities
Electricity Supply: EDF Energy
Gas Supply: EDF Energy
Sewerage: Mains
Heating: Mains
Broadband: Virgin
Mobile Signal: Good
Parking: Street Parking and at rear
Building Safety: Unknown
Rights & Restrictions: No
Flood & Erosion Risks: No
Planning Permissions & Development Proposals: None
Property Accessibility & Adaptions: No
Coalfield & Mining Area: No
Interested in this property?
Council tax
First listed
2 weeks agoRedlam, Blackburn
Marketed by
Curtis Law Estate Agents - Blackburn 26 Limbrick Blackburn, Lancashire BB1 8AAPlacebuzz mortgage repayment calculator
Monthly repayment
The Est. Mortgage is for a 25 years repayment mortgage based on a 10% deposit and a 5.5% annual interest. It is only intended as a guide. Make sure you obtain accurate figures from your lender before committing to any mortgage. Your home may be repossessed if you do not keep up repayments on a mortgage.
Redlam, Blackburn - Streetview
DISCLAIMER: Property descriptions and related information displayed on this page are marketing materials provided by Curtis Law Estate Agents - Blackburn. Placebuzz does not warrant or accept any responsibility for the accuracy or completeness of the property descriptions or related information provided here and they do not constitute property particulars. Please contact Curtis Law Estate Agents - Blackburn for full details and further information.




