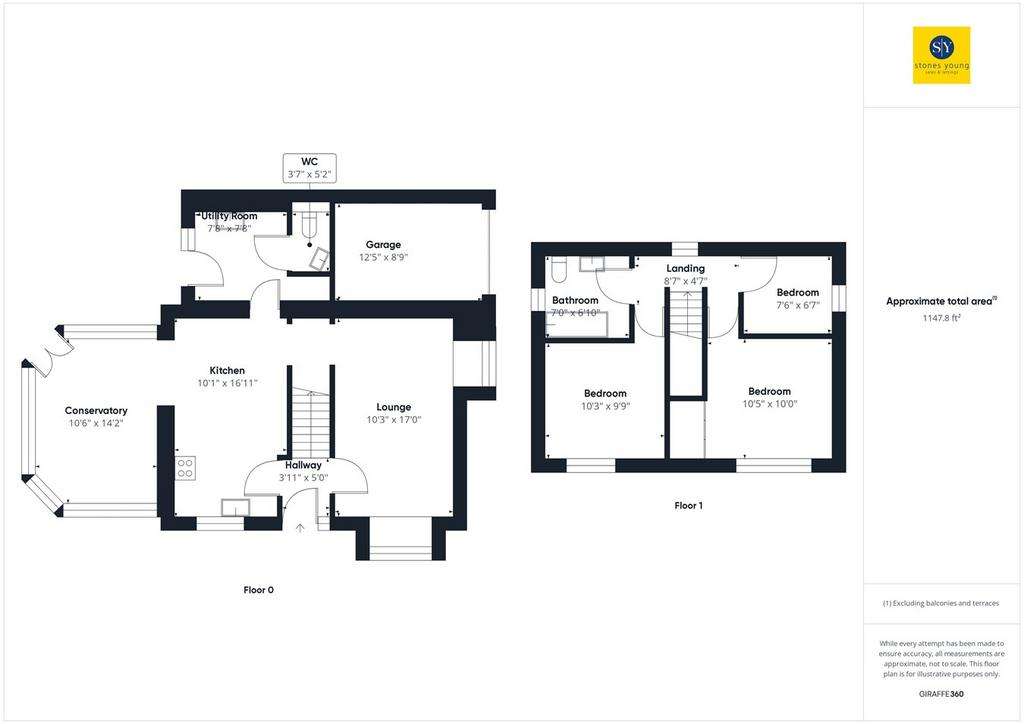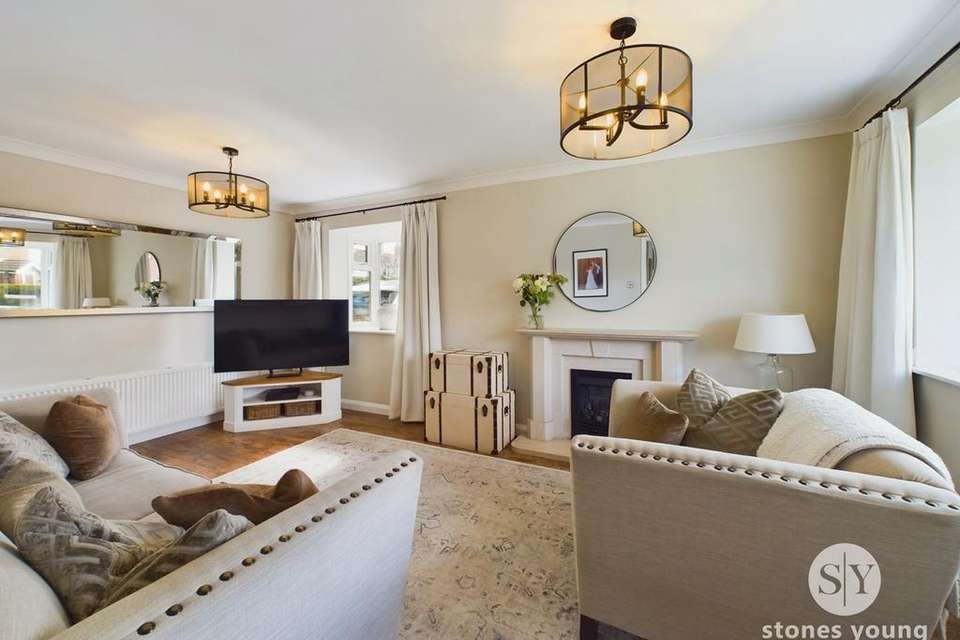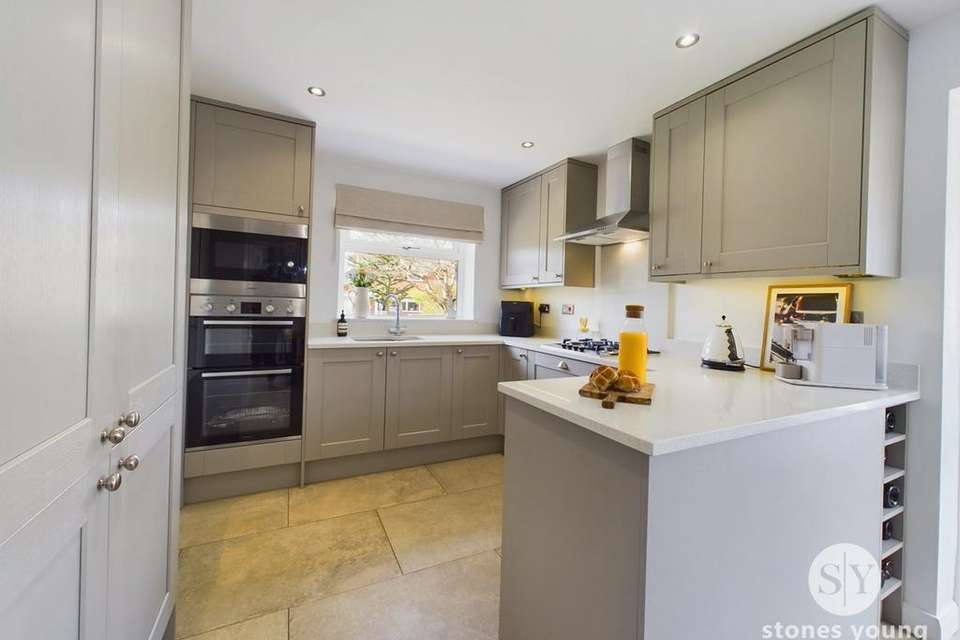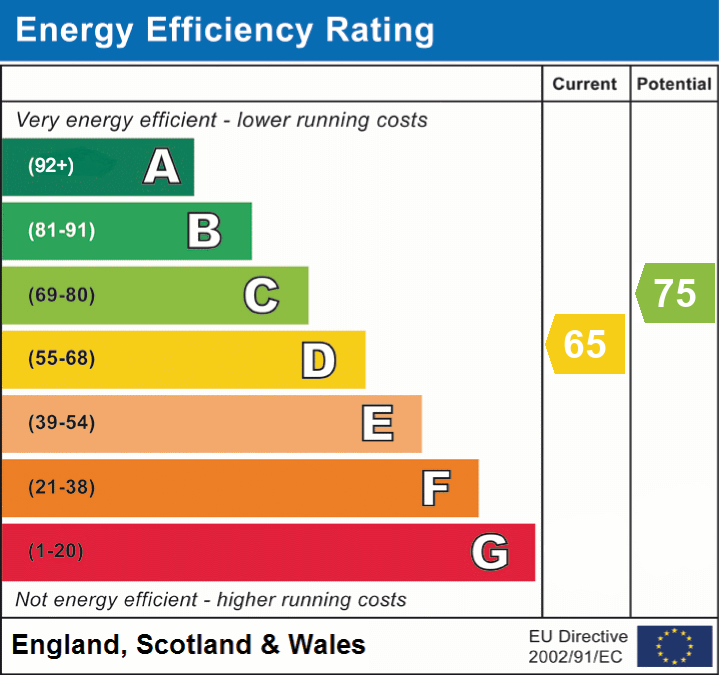3 bedroom detached house for sale
Clitheroe, BB7detached house
bedrooms

Property photos




+29
Property description
Presenting an exceptional three-bedroom detached family home, meticulously extended to offer an unparalleled living space tailored for modern family life. Nestled within the highly sought-after Low Moor region of Clitheroe, this delightful residence situated on Meadow View enjoys an enviable position on this well-maintained cul-de-sac, seamlessly blending proximity to amenities with the tranquillity of open countryside and riverside walks nearby. Upon entering, you are greeted by a welcoming hallway leading to the sumptuous lounge, featuring wood flooring and a feature fireplace with a living flame gas fire. An archway beckons into the luxurious open-plan dining kitchen, boasting stylish grey units, high-quality integrated appliances and ample storage. Adjoining this space is an impressive sized conservatory, offering a sublime retreat with private aspects over the garden. Further enhancing the ground floor is a useful utility room mirroring the kitchen's exquisite style, along with a convenient spacious modern cloakroom. On the first floor, you'll fine the impeccably presented master bedroom with fitted wardrobes and attractive cul-de-sac views. Two additional bedrooms provide versatile accommodation. Completing the interior is a luxurious family bathroom, adorned with modern tiling and equipped with a shower over the bath. Heating is provided by gas central heating, while uPVC double glazing ensures energy efficiency throughout.Externally, this beautiful home boasts a sizable corner plot with driveway parking for three cars and a single garage with electric shutter door, power and lighting. Immaculately maintained gardens and rear private patio envelop the property, offering multiple idyllic spots to bask in the sunshine and enjoy outdoor living. This stunning home on Meadow View epitomizes contemporary elegance, offering a harmonious blend of style, comfort, and convenience. Internal viewing is highly advised.
Ground Floor
Hallway
3' 11" x 5' 0" (1.19m x 1.52m)
uPVC double glazed external front door, full length uPVC double glazed window, recessed spotlighting, tiled flooring, stairs leading to first floor.
Lounge
10' 3" x 17' 0" (3.12m x 5.18m)
Wood flooring, panelled radiator, television point, feature fireplace with living flame gas fire inset, built-in cupboards and shelving, 2x uPVC double glazed bay windows looking across the cul-de-sac and beyond, archway leading through to kitchen.
Dining Kitchen
10' 1" x 16' 11" (3.07m x 5.16m)
Beautiful open plan luxurious fitted kitchen with an array of high quality modern grey wall, base and drawer units with complementary white granite working surfaces, upstands and splashback, double sink drainer unit with mixer tap, a range of integrated appliances including fridge freezer, Lamona electric double oven and microwave, 4-ring gas hob, extractor filter canopy over, under unit spotlighting, wine rack, tiled flooring, vertical panelled radiator, recessed spotlighting, door leading through to utility room, downstairs cloak room and open to conservatory.
Conservatory
14' 2" x 10' 6" (4.32m x 3.20m)
Brick built and uPVC construction, attractive tiled flooring, television point, private outlooks over rear garden.
Utility
7' 8" x 7' 8" (2.34m x 2.34m)
Grey modern fitted cupboards, Belfast sink with pull out mixer tap, tiled flooring, recessed spotlighting, vertical panelled radiator, uPVC double glazed window and external rear door.
Cloak Room
3' 7" x 5' 2" (1.09m x 1.57m)
White modern 2-pce suite comprising consealed low level w.c., corner pedestal wash basin with mixer tap, part panelled walls, tiled flooring, recessed spotlighting.
First Floor
Landing
8' 7" x 4' 7" (2.62m x 1.40m)
Carpet flooring, recessed spotlighting, uPVC double glazed window.
Bedroom One
10' 5" x 10' 0" (3.17m x 3.05m)
Double room with wood style flooring, mirrored double wardrobes with sliding door, recessed spotlighting, panelled radiator, television point, uPVC double glazed window overlooking the cul-de-sac.
Bedroom Two
10' 3" x 9' 9" (3.12m x 2.97m)
Double room with carpet flooring, recessed spotlighting, panelled radiator, mirrored double wardrobes with sliding doors, part panelled walls, uPVC double glazed window with outlooks to the cul-de-sac.
Bedroom Three
7' 6" x 6' 7" (2.29m x 2.01m)
Single bedroom with carpet flooring, wall panelling, panel radiator, uPVC double glazed window.
Bathroom
70' 0" x 6' 10" (21.34m x 2.08m)
Stunning 3-pce suite in white, tiled flooring to ceiling, tiled flooring, mains fed shower over the bath, vanity unit housing sink with mixer tap, frosted uPVC double glazed window.
Ground Floor
Hallway
3' 11" x 5' 0" (1.19m x 1.52m)
uPVC double glazed external front door, full length uPVC double glazed window, recessed spotlighting, tiled flooring, stairs leading to first floor.
Lounge
10' 3" x 17' 0" (3.12m x 5.18m)
Wood flooring, panelled radiator, television point, feature fireplace with living flame gas fire inset, built-in cupboards and shelving, 2x uPVC double glazed bay windows looking across the cul-de-sac and beyond, archway leading through to kitchen.
Dining Kitchen
10' 1" x 16' 11" (3.07m x 5.16m)
Beautiful open plan luxurious fitted kitchen with an array of high quality modern grey wall, base and drawer units with complementary white granite working surfaces, upstands and splashback, double sink drainer unit with mixer tap, a range of integrated appliances including fridge freezer, Lamona electric double oven and microwave, 4-ring gas hob, extractor filter canopy over, under unit spotlighting, wine rack, tiled flooring, vertical panelled radiator, recessed spotlighting, door leading through to utility room, downstairs cloak room and open to conservatory.
Conservatory
14' 2" x 10' 6" (4.32m x 3.20m)
Brick built and uPVC construction, attractive tiled flooring, television point, private outlooks over rear garden.
Utility
7' 8" x 7' 8" (2.34m x 2.34m)
Grey modern fitted cupboards, Belfast sink with pull out mixer tap, tiled flooring, recessed spotlighting, vertical panelled radiator, uPVC double glazed window and external rear door.
Cloak Room
3' 7" x 5' 2" (1.09m x 1.57m)
White modern 2-pce suite comprising consealed low level w.c., corner pedestal wash basin with mixer tap, part panelled walls, tiled flooring, recessed spotlighting.
First Floor
Landing
8' 7" x 4' 7" (2.62m x 1.40m)
Carpet flooring, recessed spotlighting, uPVC double glazed window.
Bedroom One
10' 5" x 10' 0" (3.17m x 3.05m)
Double room with wood style flooring, mirrored double wardrobes with sliding door, recessed spotlighting, panelled radiator, television point, uPVC double glazed window overlooking the cul-de-sac.
Bedroom Two
10' 3" x 9' 9" (3.12m x 2.97m)
Double room with carpet flooring, recessed spotlighting, panelled radiator, mirrored double wardrobes with sliding doors, part panelled walls, uPVC double glazed window with outlooks to the cul-de-sac.
Bedroom Three
7' 6" x 6' 7" (2.29m x 2.01m)
Single bedroom with carpet flooring, wall panelling, panel radiator, uPVC double glazed window.
Bathroom
70' 0" x 6' 10" (21.34m x 2.08m)
Stunning 3-pce suite in white, tiled flooring to ceiling, tiled flooring, mains fed shower over the bath, vanity unit housing sink with mixer tap, frosted uPVC double glazed window.
Interested in this property?
Council tax
First listed
3 weeks agoEnergy Performance Certificate
Clitheroe, BB7
Marketed by
Stones Young Sales and Lettings - Clitheroe 50 Moor Lane Clitheroe, Lancashire BB7 1AJPlacebuzz mortgage repayment calculator
Monthly repayment
The Est. Mortgage is for a 25 years repayment mortgage based on a 10% deposit and a 5.5% annual interest. It is only intended as a guide. Make sure you obtain accurate figures from your lender before committing to any mortgage. Your home may be repossessed if you do not keep up repayments on a mortgage.
Clitheroe, BB7 - Streetview
DISCLAIMER: Property descriptions and related information displayed on this page are marketing materials provided by Stones Young Sales and Lettings - Clitheroe. Placebuzz does not warrant or accept any responsibility for the accuracy or completeness of the property descriptions or related information provided here and they do not constitute property particulars. Please contact Stones Young Sales and Lettings - Clitheroe for full details and further information.


































