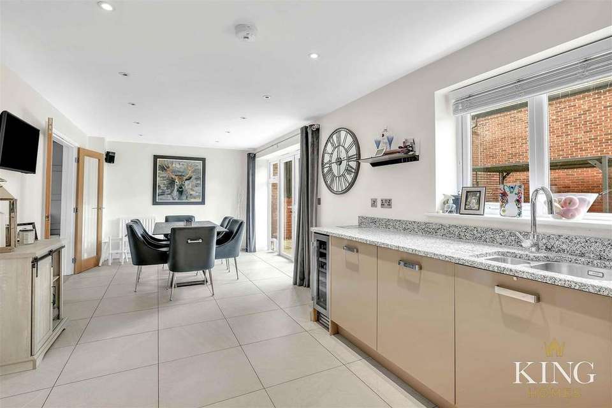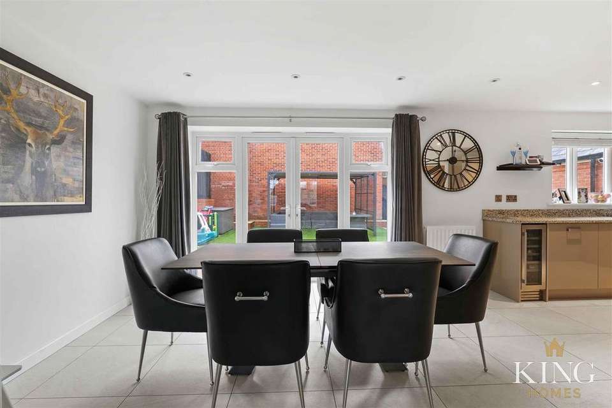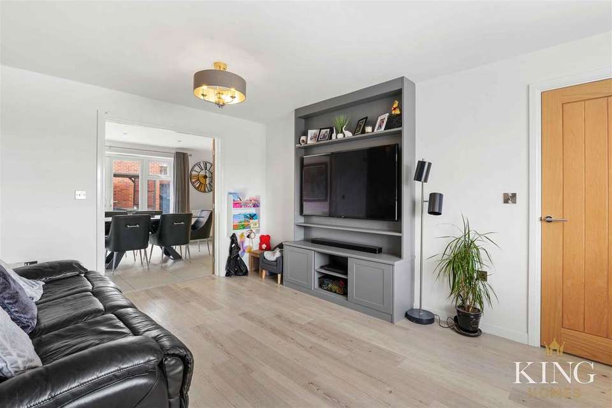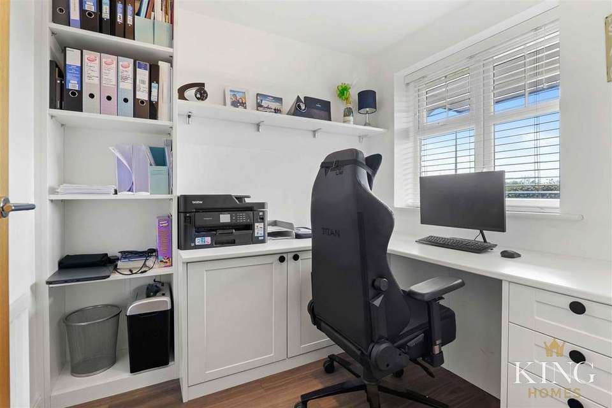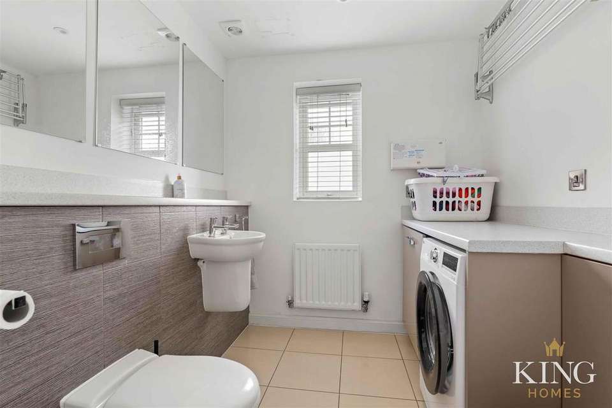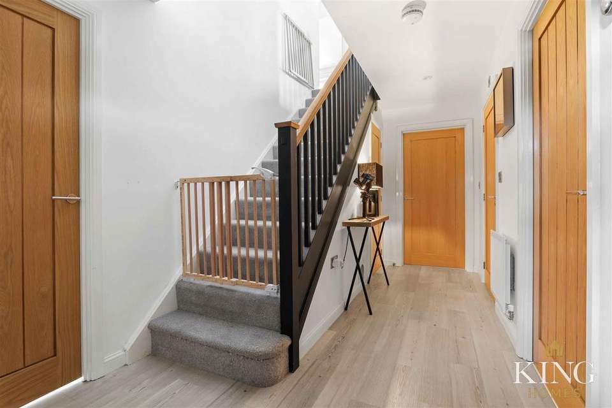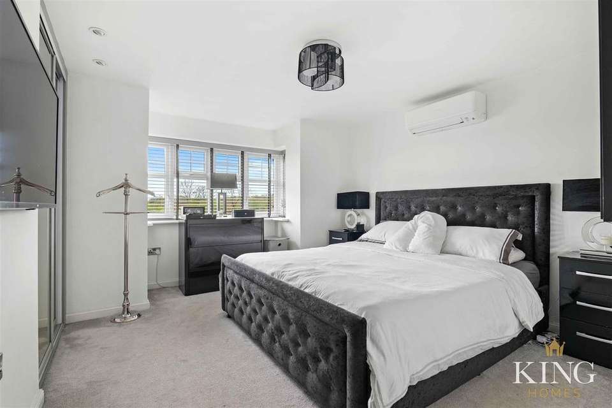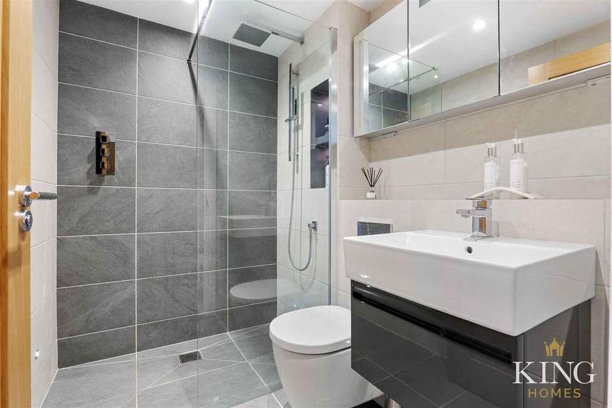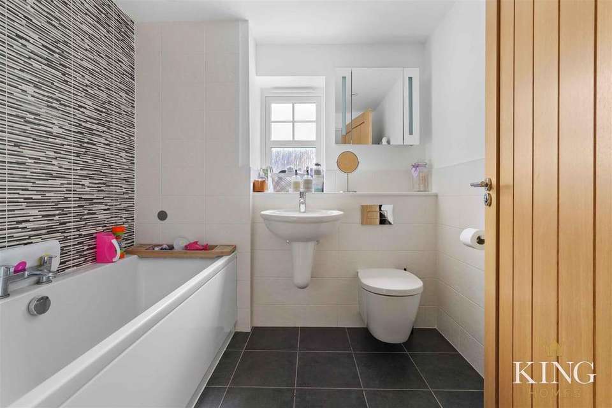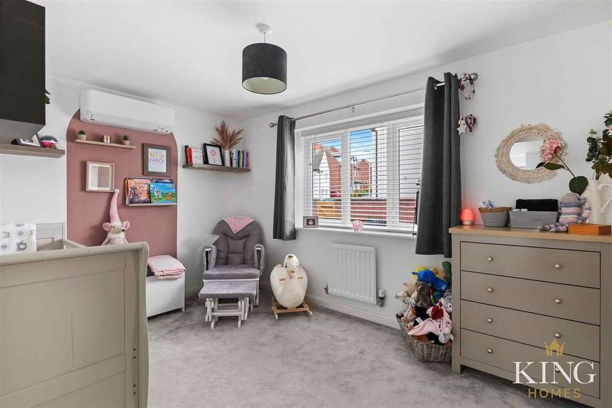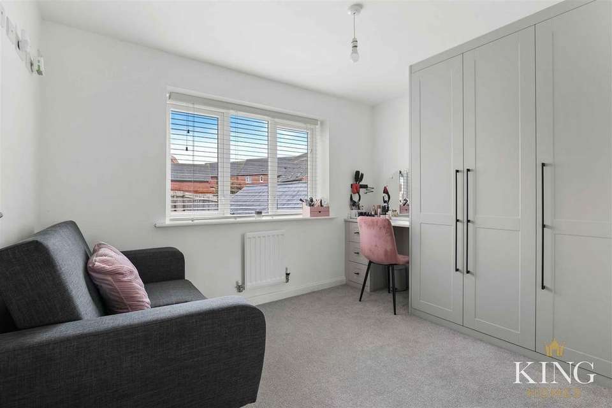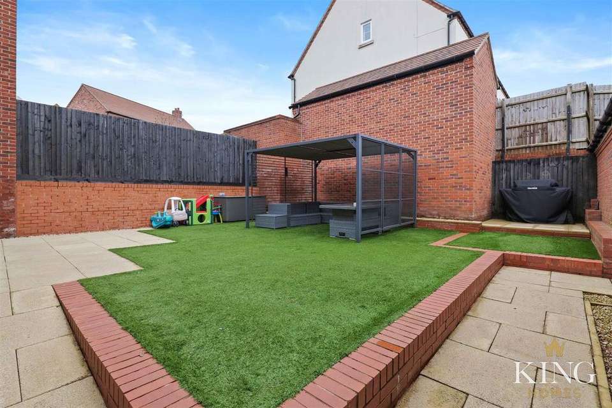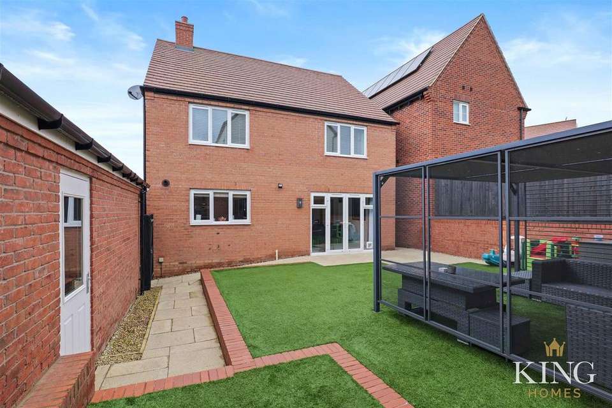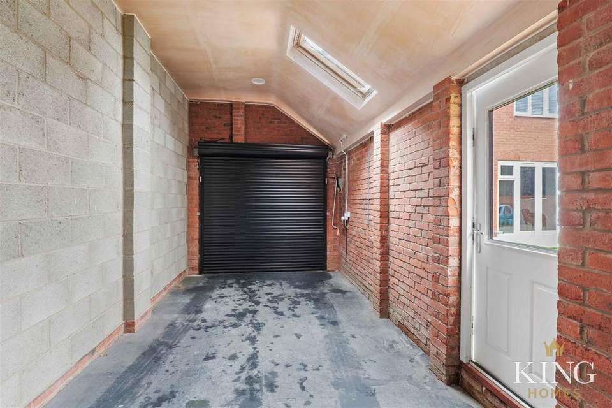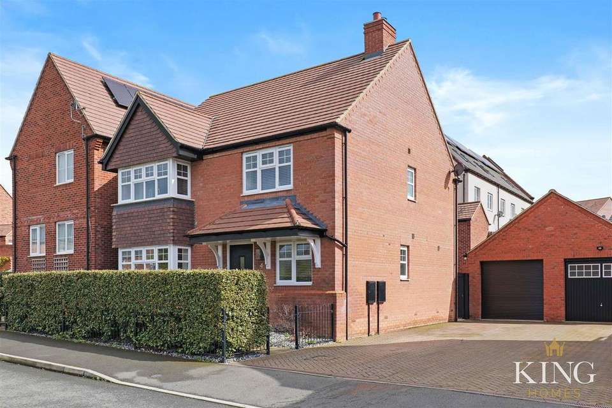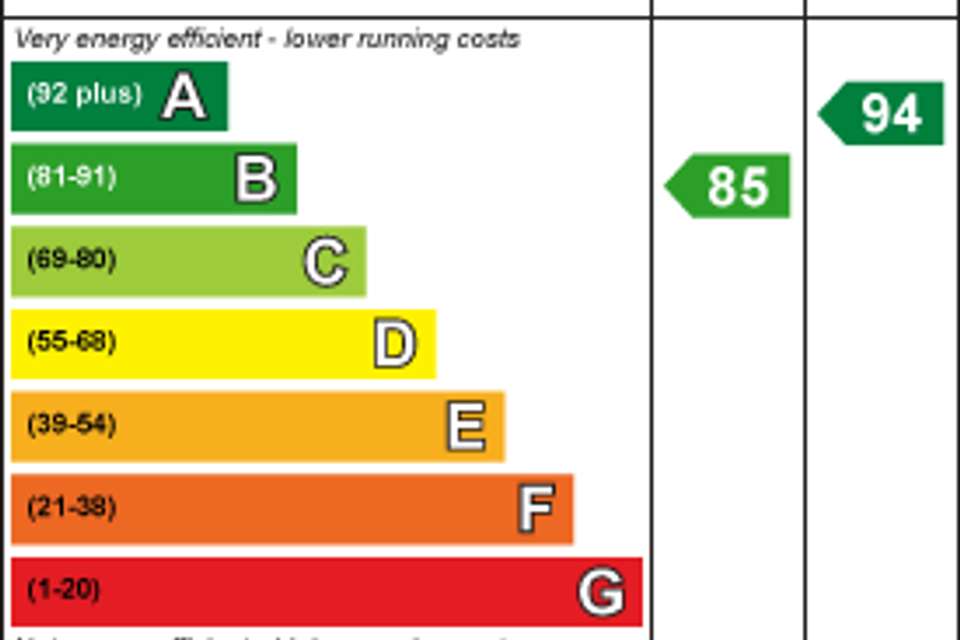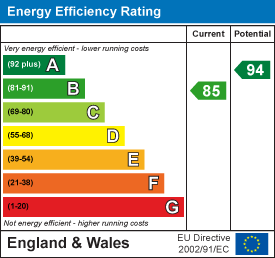4 bedroom detached house for sale
Bishopton, Stratford-Upon-Avondetached house
bedrooms
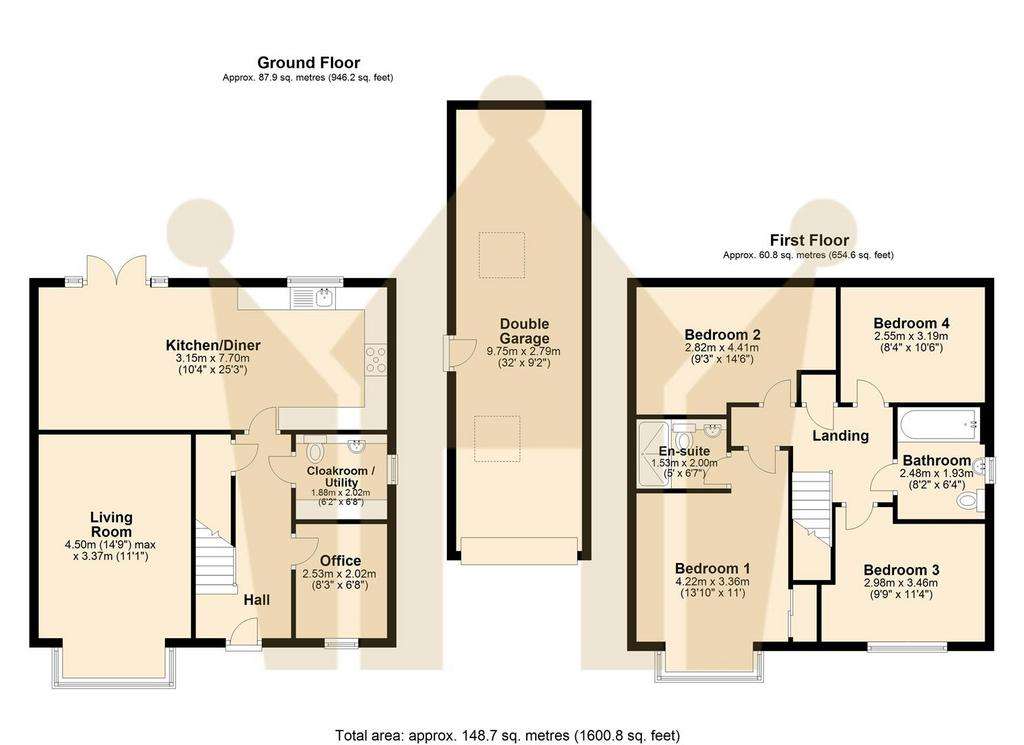
Property photos

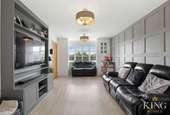
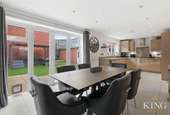

+18
Property description
This stunning FOUR DOUBLE BEDROOM detached family home is situated in a charming development in Stratford-upon-Avon. As you enter, you are greeted by a welcoming hallway with convenient under stair storage and stairs leading to the first floor. The spacious fully fitted kitchen/dining room is equipped with all the necessary appliances and offers ample storage space and double doors that open up to the rear garden, creating a seamless indoor-outdoor flow. The lounge features a beautiful bay window, allowing ample natural light to fill the room. Additionally, there is a second reception room currently utilized as an office, and a convenient downstairs cloakroom/utility. Upstairs, you will find a family bathroom and four generously sized bedrooms, with the master bedroom benefiting from an ensuite and fitted wardrobes. Outside, the landscaped rear garden offers low maintenance with a patio area and artificial grass. The front of the property showcases a tarmac driveway providing off street parking for two cars, along with a double tandem garage featuring skylights and a convenient door leading to the rear garden.
Stratford-Upon-Avon is well sought-after, and is served by a wide range of local shops and amenities, well regarded schooling, and excellent transport links to include regular bus routes, the train station is a walk away, whilst also being within good proximity to the A46, M40 and M42 motorways.
Hall -
Kitchen/Diner - 3.15m x 7.70m (10'4" x 25'3") -
Living Room - 4.50m x 3.37m (14'9" x 11'0") -
Cloakroom/Utility - 1.88m x 2.02m (6'2" x 6'7") -
Landing -
Bedroom One - 4.22m x 3.36m (13'10" x 11'0") -
En-Suite - 1.53m x 2.00m (5'0" x 6'6") -
Bedroom Two - 2.82m x 4.41m (9'3" x 14'5") -
Bedroom Three - 2.98m x 3.46m (9'9" x 11'4") -
Bedroom Four - 2.55m x 3.19m (8'4" x 10'5") -
Bathroom - 2.48m x 1.93m (8'1" x 6'3") -
Double Garage - 9.75m x 2.79m (31'11" x 9'1") -
Stratford-Upon-Avon is well sought-after, and is served by a wide range of local shops and amenities, well regarded schooling, and excellent transport links to include regular bus routes, the train station is a walk away, whilst also being within good proximity to the A46, M40 and M42 motorways.
Hall -
Kitchen/Diner - 3.15m x 7.70m (10'4" x 25'3") -
Living Room - 4.50m x 3.37m (14'9" x 11'0") -
Cloakroom/Utility - 1.88m x 2.02m (6'2" x 6'7") -
Landing -
Bedroom One - 4.22m x 3.36m (13'10" x 11'0") -
En-Suite - 1.53m x 2.00m (5'0" x 6'6") -
Bedroom Two - 2.82m x 4.41m (9'3" x 14'5") -
Bedroom Three - 2.98m x 3.46m (9'9" x 11'4") -
Bedroom Four - 2.55m x 3.19m (8'4" x 10'5") -
Bathroom - 2.48m x 1.93m (8'1" x 6'3") -
Double Garage - 9.75m x 2.79m (31'11" x 9'1") -
Interested in this property?
Council tax
First listed
Over a month agoEnergy Performance Certificate
Bishopton, Stratford-Upon-Avon
Marketed by
King Homes - Stratford Upon Avon 35-36 Guild S Stratford Upon , West Mids CV37 6QYPlacebuzz mortgage repayment calculator
Monthly repayment
The Est. Mortgage is for a 25 years repayment mortgage based on a 10% deposit and a 5.5% annual interest. It is only intended as a guide. Make sure you obtain accurate figures from your lender before committing to any mortgage. Your home may be repossessed if you do not keep up repayments on a mortgage.
Bishopton, Stratford-Upon-Avon - Streetview
DISCLAIMER: Property descriptions and related information displayed on this page are marketing materials provided by King Homes - Stratford Upon Avon. Placebuzz does not warrant or accept any responsibility for the accuracy or completeness of the property descriptions or related information provided here and they do not constitute property particulars. Please contact King Homes - Stratford Upon Avon for full details and further information.





