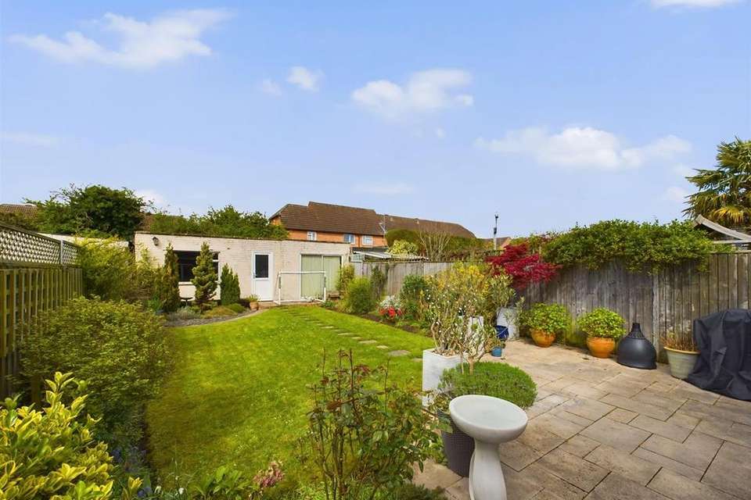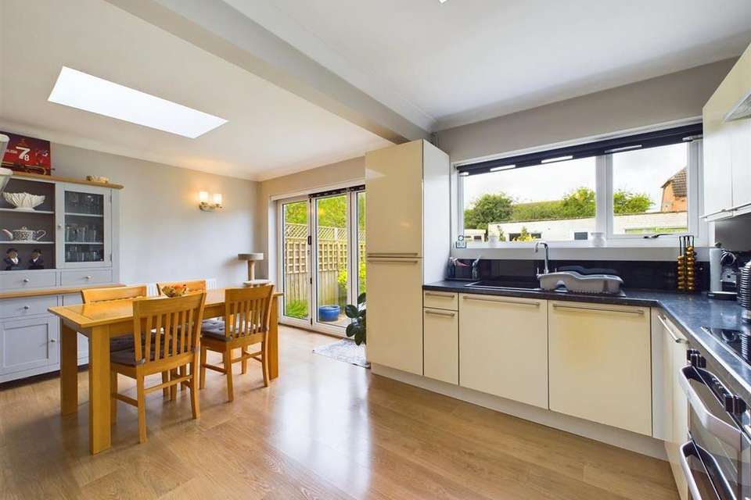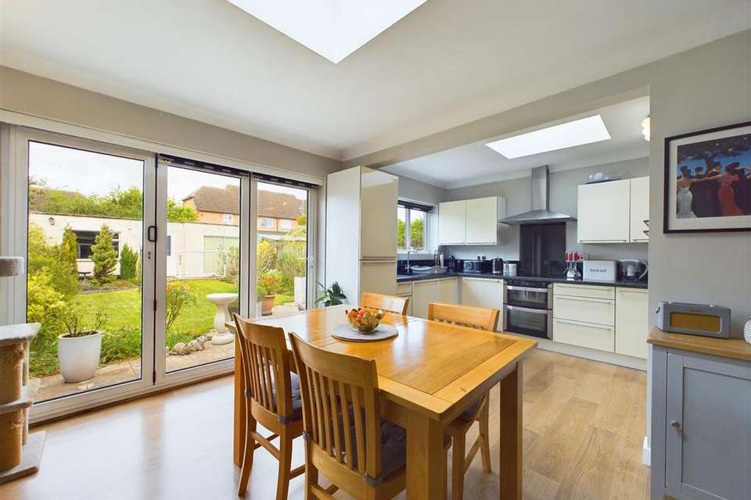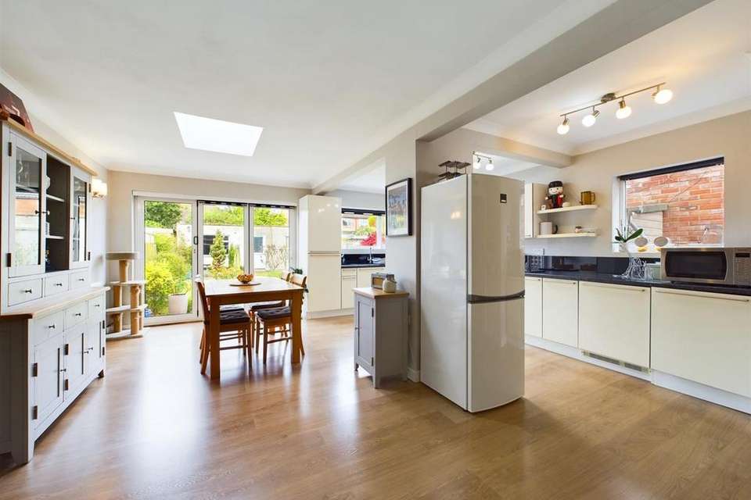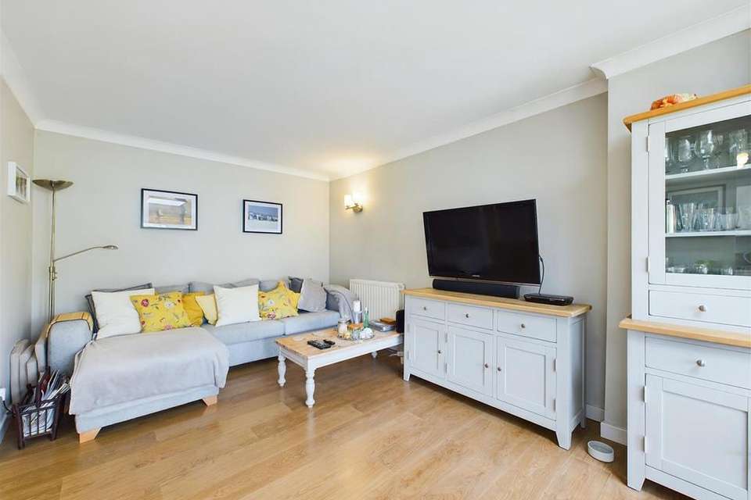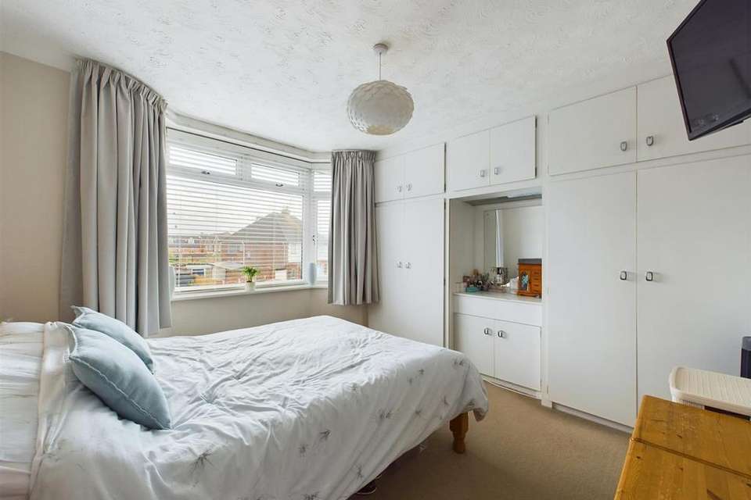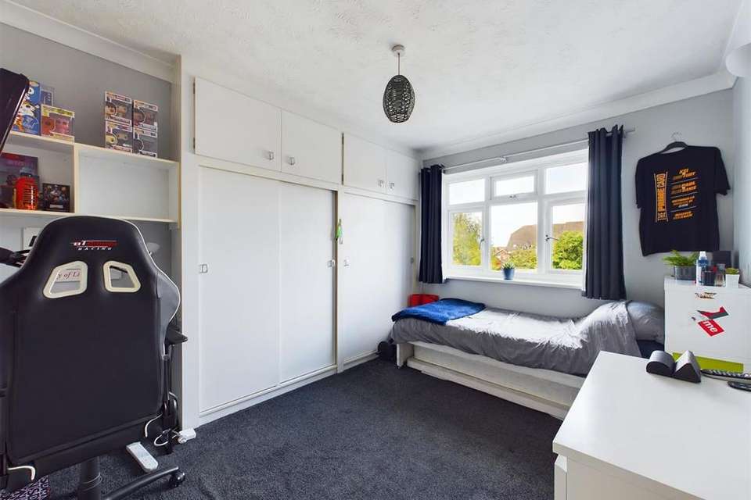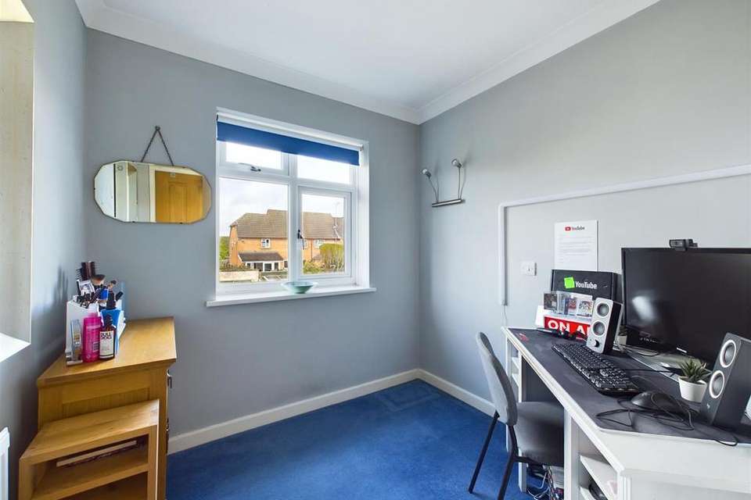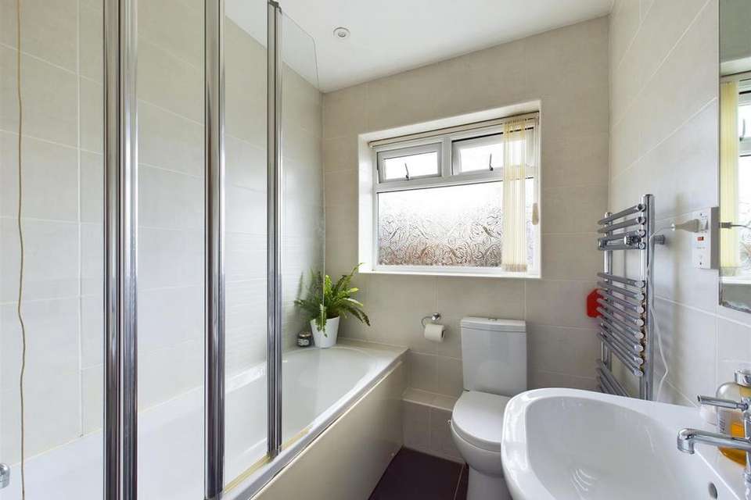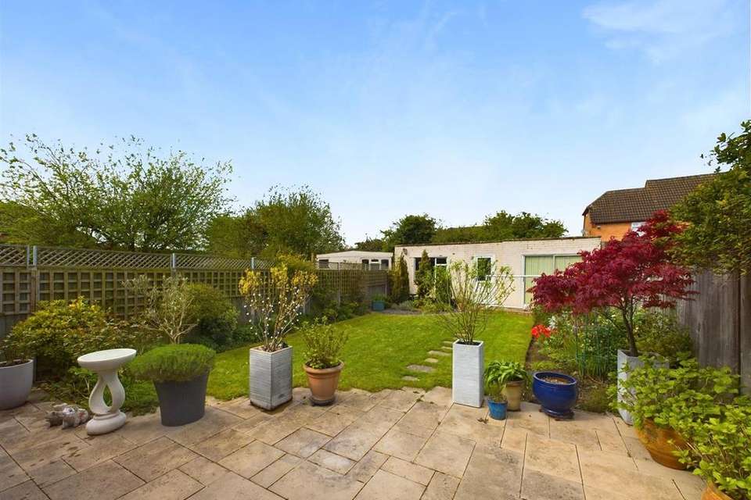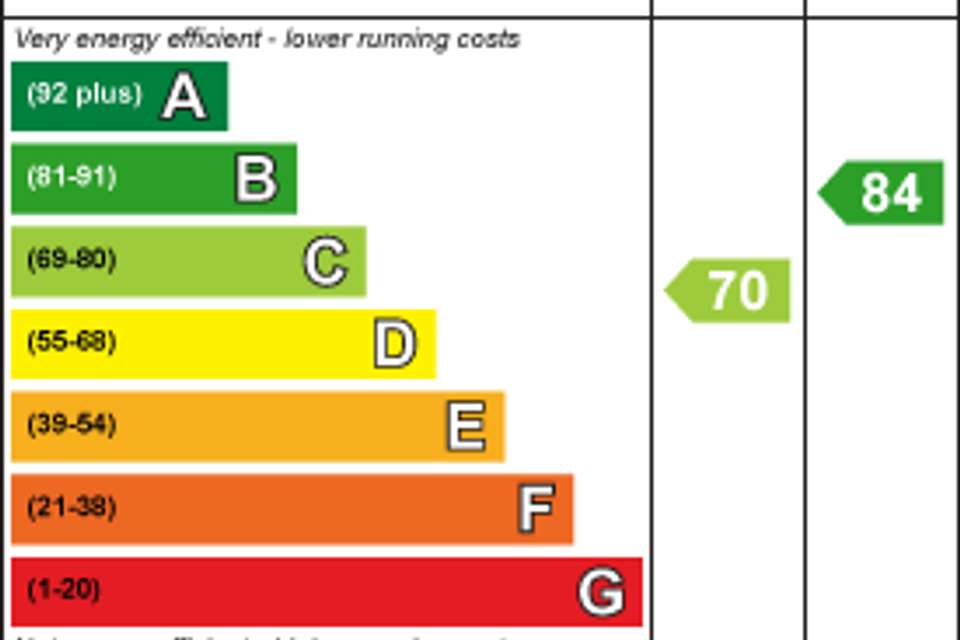3 bedroom semi-detached house for sale
Churchdown, Gloucestersemi-detached house
bedrooms
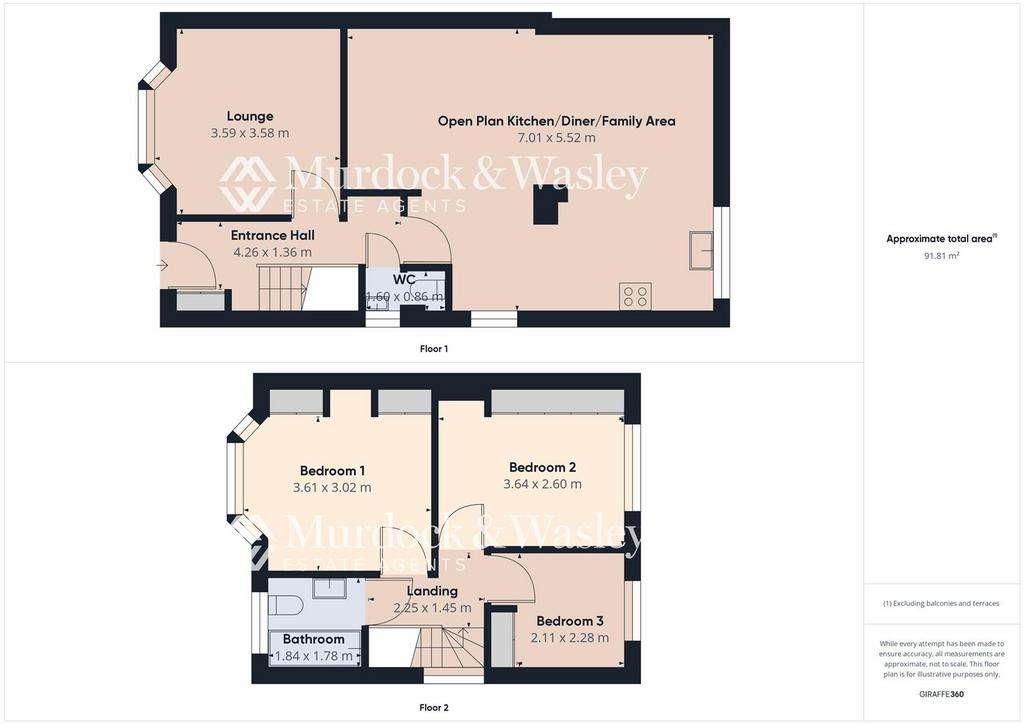
Property photos
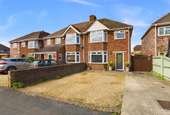
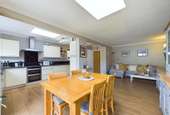
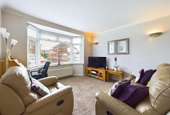
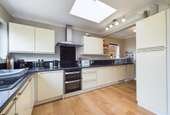
+11
Property description
Exceptionally Presented Extended Three-Bedroom Semi-Detached Home in Churchdown
Discover your dream family home nestled in a quiet and sought-after cul-de-sac in Churchdown. This beautifully extended three-bedroom semi-detached house combines modern open plan living with traditional comforts, making it an ideal setting for both entertaining and everyday family life.
The accommodation comprises of: Entrance hallway, sitting room, OPEN PLAN kitchen/family/dining area, three bedrooms & bathroom. Outside offers off road parking for several vehicles and an outbuilding/ garage which could easily be converted into habitable living space *subject to relevant planning/ regulation*.
Early viewing is advised.
[use Contact Agent Button]
Entrance Hallway - Approached via Upvc double glazed front door, radiator, power points, storage cupboard, stairs to first floor with under stairs storage. Doors to sitting room & open plan kitchen/diner/family area.
Sitting Room - 3.59 x 3.58 (11'9" x 11'8") - Upvc double glazed bay window to front, television point, radiator, power points.
Open Plan Kitchen/Diner/Family Area - 7.01 x 5.52 (22'11" x 18'1") - Upvc double glazed windows to side & rear, skylight, Upvc double glazed bi fold doors to rear, eye & base level units with roll edge work tops, sink/drainer, electric oven with induction hob & hood, built in fridge, washing machine, dishwasher & tumble dryer. two radiators, power points, laminate flooring.
First Floor Landing - Upvc double glazed windows to side, access to loft via hatch, doors to all rooms.
Bedroom 1 - 3.61 x 3.02 (11'10" x 9'10") - Upvc double glazed windows to front, radiator, power points, built in wardrobes.
Bedroom 2 - 3.64 x 2.60 (11'11" x 8'6") - Upvc double glazed windows to rear, radiator, power points.
Bedroom 3 - 2.28 x 2.11 (7'5" x 6'11") - Upvc double glazed windows to rear, radiator, power points, built in storage.
Bathroom - 1.84 x 1.78 (6'0" x 5'10") - Upvc frosted double glazed window to front, paneled bath with shower over, low level wc & pedestal wash hand basin, heated towel rail, shaver point.
Rear Garden - An enclosed garden which is partly paved, mainly laid to lawn, flower & shrub borders, cold water tap, gated side access. Door to outbuilding.
Tenure - Freehold.
Services - Mains water, gas, electricity & drainage.
Local Authority - Tewkesbury Borough Council- Band C
Awaiting Vendor Approval - Details are yet to be approved by the vendor and may be subject to change. Please contact the office for more information.
Discover your dream family home nestled in a quiet and sought-after cul-de-sac in Churchdown. This beautifully extended three-bedroom semi-detached house combines modern open plan living with traditional comforts, making it an ideal setting for both entertaining and everyday family life.
The accommodation comprises of: Entrance hallway, sitting room, OPEN PLAN kitchen/family/dining area, three bedrooms & bathroom. Outside offers off road parking for several vehicles and an outbuilding/ garage which could easily be converted into habitable living space *subject to relevant planning/ regulation*.
Early viewing is advised.
[use Contact Agent Button]
Entrance Hallway - Approached via Upvc double glazed front door, radiator, power points, storage cupboard, stairs to first floor with under stairs storage. Doors to sitting room & open plan kitchen/diner/family area.
Sitting Room - 3.59 x 3.58 (11'9" x 11'8") - Upvc double glazed bay window to front, television point, radiator, power points.
Open Plan Kitchen/Diner/Family Area - 7.01 x 5.52 (22'11" x 18'1") - Upvc double glazed windows to side & rear, skylight, Upvc double glazed bi fold doors to rear, eye & base level units with roll edge work tops, sink/drainer, electric oven with induction hob & hood, built in fridge, washing machine, dishwasher & tumble dryer. two radiators, power points, laminate flooring.
First Floor Landing - Upvc double glazed windows to side, access to loft via hatch, doors to all rooms.
Bedroom 1 - 3.61 x 3.02 (11'10" x 9'10") - Upvc double glazed windows to front, radiator, power points, built in wardrobes.
Bedroom 2 - 3.64 x 2.60 (11'11" x 8'6") - Upvc double glazed windows to rear, radiator, power points.
Bedroom 3 - 2.28 x 2.11 (7'5" x 6'11") - Upvc double glazed windows to rear, radiator, power points, built in storage.
Bathroom - 1.84 x 1.78 (6'0" x 5'10") - Upvc frosted double glazed window to front, paneled bath with shower over, low level wc & pedestal wash hand basin, heated towel rail, shaver point.
Rear Garden - An enclosed garden which is partly paved, mainly laid to lawn, flower & shrub borders, cold water tap, gated side access. Door to outbuilding.
Tenure - Freehold.
Services - Mains water, gas, electricity & drainage.
Local Authority - Tewkesbury Borough Council- Band C
Awaiting Vendor Approval - Details are yet to be approved by the vendor and may be subject to change. Please contact the office for more information.
Interested in this property?
Council tax
First listed
2 weeks agoEnergy Performance Certificate
Churchdown, Gloucester
Marketed by
Murdock & Wasley Estate Agents - Longlevens 10a Old Cheltenham Rd Longlevens, Gloucester GL2 0AWPlacebuzz mortgage repayment calculator
Monthly repayment
The Est. Mortgage is for a 25 years repayment mortgage based on a 10% deposit and a 5.5% annual interest. It is only intended as a guide. Make sure you obtain accurate figures from your lender before committing to any mortgage. Your home may be repossessed if you do not keep up repayments on a mortgage.
Churchdown, Gloucester - Streetview
DISCLAIMER: Property descriptions and related information displayed on this page are marketing materials provided by Murdock & Wasley Estate Agents - Longlevens. Placebuzz does not warrant or accept any responsibility for the accuracy or completeness of the property descriptions or related information provided here and they do not constitute property particulars. Please contact Murdock & Wasley Estate Agents - Longlevens for full details and further information.





