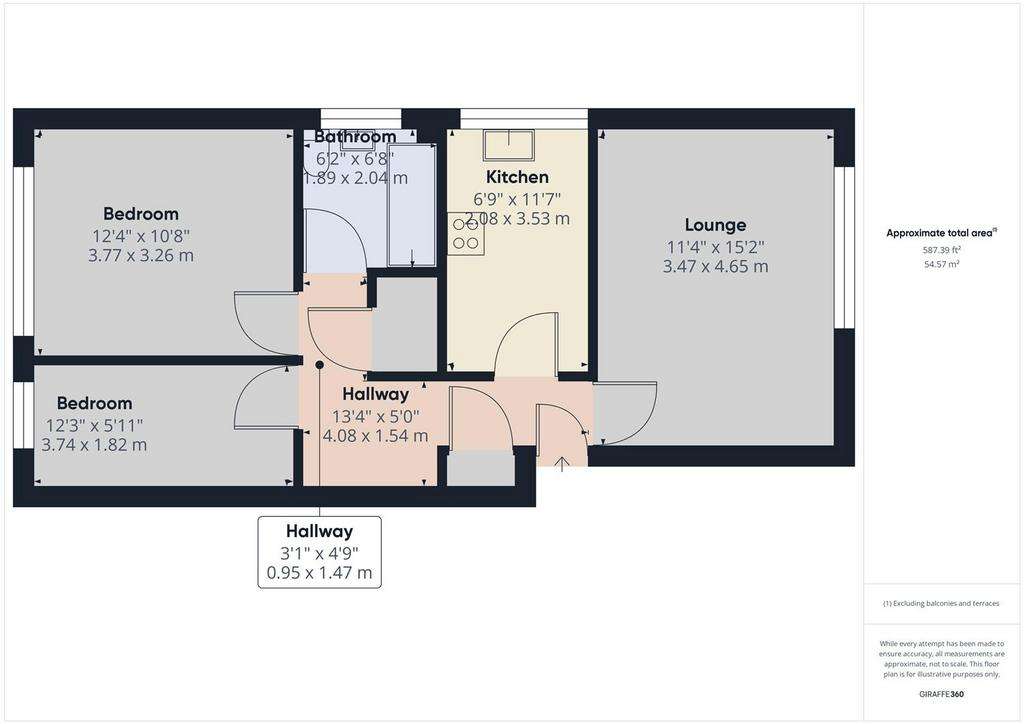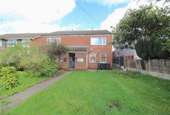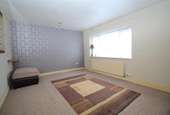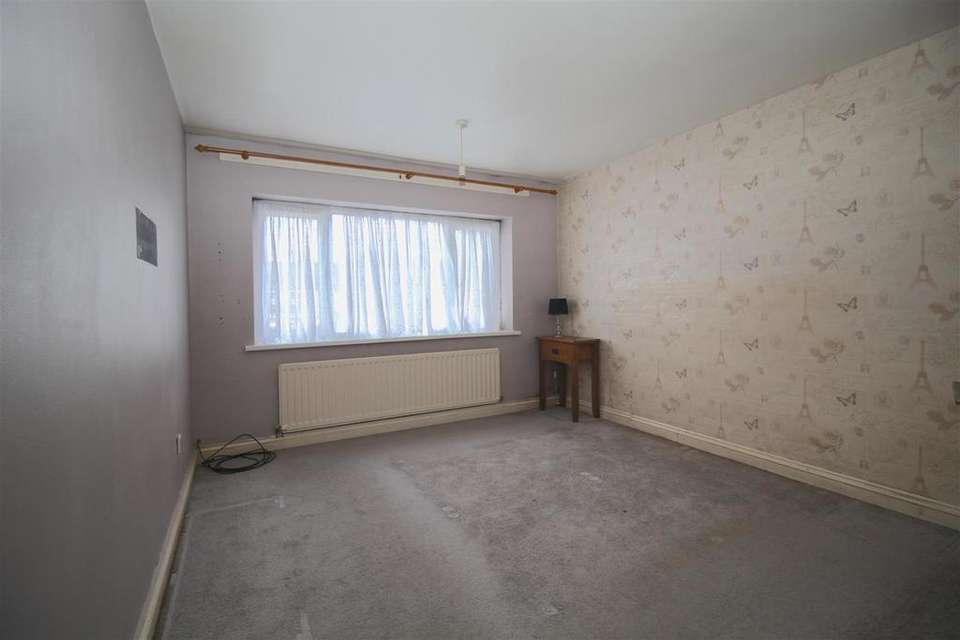2 bedroom flat for sale
Frederick Road, Birmingham B33flat
bedrooms

Property photos




+6
Property description
* FIRST FLOOR FLAT * TWO GENEROUS BEDROOMS * EXTENDED LEASE * NO UPWARD CHAIN!! * 360 VIRTUAL ONLINE VIEWING AVAILABLE! *
THIS IS A SPACIOUS FIRST FLOOT FLAT WHICH IS PERFECT TO TAKE A STEP ONTO THE PROPERTY LADDER OR FOR INVESTMENT PURPOSES!!
The property will require some modernisation however it is situated in a cul-de-sac location but close to all local amenities and transport links... this will not be available for long!!
Accessed via a communal front garden and entrance door leading to the first floor landing, the property accommodation briefly comprises of:- entrance hallway, lounge, kitchen, TWO GENEROUS BEDROOMS and bathroom. Outside there is a rear garden and EN-BLOC GARAGE.
The property benefits from central heating and double glazing, where specified and is offered with NO UPWARD CHAIN!!
Energy Rating C
Approach - The property is accessed via the public footpath and leading to:-
Communal Front Garden - A communal front garden area with a pathway leading to the main entrance door with staircase leading to the first floor and additional entrance door:-
Entrance Hallway - Radiator. Storage cupboards. Doors leading to accommodation:-
Lounge - 4.62m x 3.45m (15'2" x 11'4") - Double glazed window to the front and radiator.
Kitchen - 3.53m x 2.06m (11'7" x 6'9") - A range of wall and base units with work surfaces over incorporating a stainless steel, sink and drainer unit with mixer tap over. Appliances include a gas hob with an electric oven underneath and extractor canopy over. Plumbing for a washing machine. Radiator. Part tiling to the walls. Double glazed window to the side.
Bedroom One - 3.91m x 1.98m (12'10" x 6'6") - Double glazed window to the rear and radiator.
Bedroom Two - 3.84m x 3.38m (12'7" x 11'1") - Double glazed window to the rear and radiator.
Bathroom - Suite comprises of a panelled bath unit with a power shower over, pedestal wash basin and low flush WC. Part tiling to the walls. Radiator. Obscure double glazed window to the side.
Outside -
Rear Garden - Timber and shrubbery border with a side gate allowing access to/from the front of the property. The rear garden is mainly laid to lawn.
En-Bloc Garage - 4.27m approx x 2.44m (14'0" approx x 8'0") - A brick construction located in a separate block to the rear of the property. An up and over door to the rear.
Further Information - We understand the length of lease will be approximately 149 years. Extended on 6th September 2022.
We understand there is NO service charge payable upon completion.
We understand there is NO ground rent payable upon completion.
The leaseholder is Southbourne Investments Limited, 63 Grange Road, Dorridge, Solihull. B93-8QS.
THIS IS A SPACIOUS FIRST FLOOT FLAT WHICH IS PERFECT TO TAKE A STEP ONTO THE PROPERTY LADDER OR FOR INVESTMENT PURPOSES!!
The property will require some modernisation however it is situated in a cul-de-sac location but close to all local amenities and transport links... this will not be available for long!!
Accessed via a communal front garden and entrance door leading to the first floor landing, the property accommodation briefly comprises of:- entrance hallway, lounge, kitchen, TWO GENEROUS BEDROOMS and bathroom. Outside there is a rear garden and EN-BLOC GARAGE.
The property benefits from central heating and double glazing, where specified and is offered with NO UPWARD CHAIN!!
Energy Rating C
Approach - The property is accessed via the public footpath and leading to:-
Communal Front Garden - A communal front garden area with a pathway leading to the main entrance door with staircase leading to the first floor and additional entrance door:-
Entrance Hallway - Radiator. Storage cupboards. Doors leading to accommodation:-
Lounge - 4.62m x 3.45m (15'2" x 11'4") - Double glazed window to the front and radiator.
Kitchen - 3.53m x 2.06m (11'7" x 6'9") - A range of wall and base units with work surfaces over incorporating a stainless steel, sink and drainer unit with mixer tap over. Appliances include a gas hob with an electric oven underneath and extractor canopy over. Plumbing for a washing machine. Radiator. Part tiling to the walls. Double glazed window to the side.
Bedroom One - 3.91m x 1.98m (12'10" x 6'6") - Double glazed window to the rear and radiator.
Bedroom Two - 3.84m x 3.38m (12'7" x 11'1") - Double glazed window to the rear and radiator.
Bathroom - Suite comprises of a panelled bath unit with a power shower over, pedestal wash basin and low flush WC. Part tiling to the walls. Radiator. Obscure double glazed window to the side.
Outside -
Rear Garden - Timber and shrubbery border with a side gate allowing access to/from the front of the property. The rear garden is mainly laid to lawn.
En-Bloc Garage - 4.27m approx x 2.44m (14'0" approx x 8'0") - A brick construction located in a separate block to the rear of the property. An up and over door to the rear.
Further Information - We understand the length of lease will be approximately 149 years. Extended on 6th September 2022.
We understand there is NO service charge payable upon completion.
We understand there is NO ground rent payable upon completion.
The leaseholder is Southbourne Investments Limited, 63 Grange Road, Dorridge, Solihull. B93-8QS.
Interested in this property?
Council tax
First listed
3 weeks agoEnergy Performance Certificate
Frederick Road, Birmingham B33
Marketed by
Prime Estate Agents - Yardley 167-169 Church Road, Yardley Birmingham, West Midlands B25 8URPlacebuzz mortgage repayment calculator
Monthly repayment
The Est. Mortgage is for a 25 years repayment mortgage based on a 10% deposit and a 5.5% annual interest. It is only intended as a guide. Make sure you obtain accurate figures from your lender before committing to any mortgage. Your home may be repossessed if you do not keep up repayments on a mortgage.
Frederick Road, Birmingham B33 - Streetview
DISCLAIMER: Property descriptions and related information displayed on this page are marketing materials provided by Prime Estate Agents - Yardley. Placebuzz does not warrant or accept any responsibility for the accuracy or completeness of the property descriptions or related information provided here and they do not constitute property particulars. Please contact Prime Estate Agents - Yardley for full details and further information.











