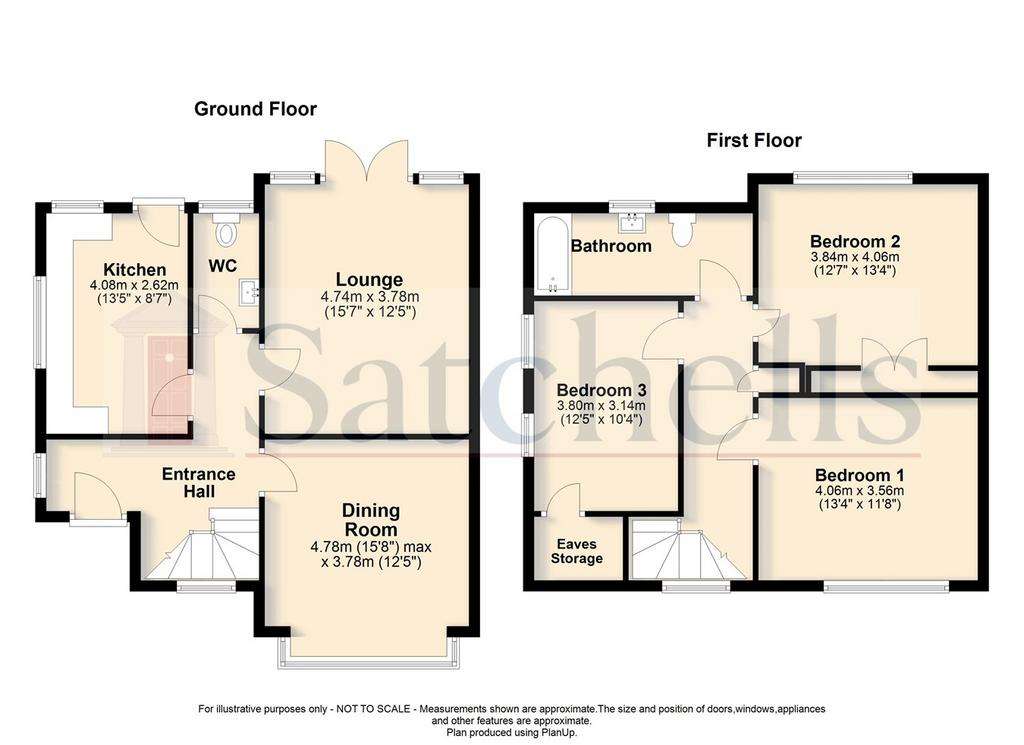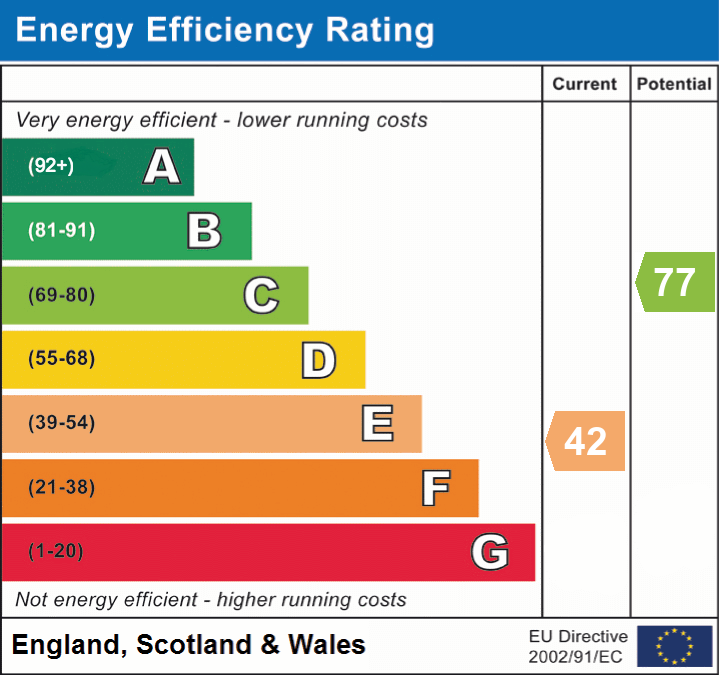3 bedroom detached house for sale
Baldock, SG7detached house
bedrooms

Property photos




+13
Property description
A rare opportunity to purchase this stunning Edwardian three double bedroom detached property; one of the two houses originally built for the gardener and horseman of The Wilderness. Set in this impressive elevated plot in the heart of Baldock, offering easy access to the bustling high street with all its shops, bars and cafes. Situated within a short walk to Baldock station with regular direct rail services to Kings Cross and Cambridge undoubtedly gives this property further appeal.Ideally located for nursery and primary schools as well as the much sought after Knights Templar Secondary School all within close proximity giving added attraction to this beautiful family home. Boasting a wealth of period features including a feature fireplace, coving and original tiles. A truly unique property that has to be viewed to be fully appreciated.
Ground Floor:
Entrance:
Via impressive porch with original style front door.
Hallway:
Large 'L' shaped hallway with original quarry tiled flooring and doors to:
Lounge:
Abt. 15' 7" x 12' 5" (4.75m x 3.78m) Windows and French doors to the rear garden. Radiator. Fitted carpet. Feature fireplace and surround. Original style coving and ceiling rose.
Dining Room:
Abt. 15' 8" x 12' 5" (4.78m x 3.78m) Box bay window to front aspect. Hard wooden flooring. Original style coving and ceiling rose.
Kitchen:
Abt. 13' 8" x 8' 7" (4.17m x 2.62m) Range of fitted wall and base units with composite work tops, sink and drainer. Integrated oven, hob, extractor fan and wine fridge. Plumbing for dishwasher and washing machine. Windows to side and rear aspects. Porcelain tiled floor.
Cloakroom:
Abt. 7' 1" x 4' 0" (2.16m x 1.22m) Suite comprising low level WC and hand wash basin. Window to rear aspect. Tiled floor.
First Floor:
Landing:
Hallway doors to all rooms. Airing cupboard housing gas boiler and water cylinder. Access to loft. Fitted carpet.
Bedroom One:
Abt. 13' 4" x 11' 8" (4.06m x 3.56m) Window to front aspect. Radiator. Fitted carpet.
Bedroom Two:
Abt. 13' 4" x 12' 7" (4.06m x 3.84m) Window to rear aspect. Radiator. Fitted carpet. Walk-in wardrobe.
Bedroom Three:
Abt. 12' 5" x 10' 4" (3.78m x 3.15m) Two windows to side aspect. Radiator. Fitted carpet. Large storage cupboard.
Family Bathroom:
Abt. 12' 7" x 7' 0" (3.84m x 2.13m) Suite comprising low level WC, pedestal hand wash basin, panelled bath and walk-in shower cubicle. Window to rear aspect. Fully tiled walls and floor.
Outside:
Front Garden:
Large front garden with mature trees and hedges. Parking for multiple cars and access to garage.
Rear Garden:
Walled rear garden mainly laid to lawn with flowerbed borders and patio area.
Additional Information:
Agents Note:
Draft details yet to be approved by the vendor and may be subject to change.
Ground Floor:
Entrance:
Via impressive porch with original style front door.
Hallway:
Large 'L' shaped hallway with original quarry tiled flooring and doors to:
Lounge:
Abt. 15' 7" x 12' 5" (4.75m x 3.78m) Windows and French doors to the rear garden. Radiator. Fitted carpet. Feature fireplace and surround. Original style coving and ceiling rose.
Dining Room:
Abt. 15' 8" x 12' 5" (4.78m x 3.78m) Box bay window to front aspect. Hard wooden flooring. Original style coving and ceiling rose.
Kitchen:
Abt. 13' 8" x 8' 7" (4.17m x 2.62m) Range of fitted wall and base units with composite work tops, sink and drainer. Integrated oven, hob, extractor fan and wine fridge. Plumbing for dishwasher and washing machine. Windows to side and rear aspects. Porcelain tiled floor.
Cloakroom:
Abt. 7' 1" x 4' 0" (2.16m x 1.22m) Suite comprising low level WC and hand wash basin. Window to rear aspect. Tiled floor.
First Floor:
Landing:
Hallway doors to all rooms. Airing cupboard housing gas boiler and water cylinder. Access to loft. Fitted carpet.
Bedroom One:
Abt. 13' 4" x 11' 8" (4.06m x 3.56m) Window to front aspect. Radiator. Fitted carpet.
Bedroom Two:
Abt. 13' 4" x 12' 7" (4.06m x 3.84m) Window to rear aspect. Radiator. Fitted carpet. Walk-in wardrobe.
Bedroom Three:
Abt. 12' 5" x 10' 4" (3.78m x 3.15m) Two windows to side aspect. Radiator. Fitted carpet. Large storage cupboard.
Family Bathroom:
Abt. 12' 7" x 7' 0" (3.84m x 2.13m) Suite comprising low level WC, pedestal hand wash basin, panelled bath and walk-in shower cubicle. Window to rear aspect. Fully tiled walls and floor.
Outside:
Front Garden:
Large front garden with mature trees and hedges. Parking for multiple cars and access to garage.
Rear Garden:
Walled rear garden mainly laid to lawn with flowerbed borders and patio area.
Additional Information:
Agents Note:
Draft details yet to be approved by the vendor and may be subject to change.
Interested in this property?
Council tax
First listed
3 weeks agoEnergy Performance Certificate
Baldock, SG7
Marketed by
Satchells - Baldock 8 High Street Baldock SG7 6ARPlacebuzz mortgage repayment calculator
Monthly repayment
The Est. Mortgage is for a 25 years repayment mortgage based on a 10% deposit and a 5.5% annual interest. It is only intended as a guide. Make sure you obtain accurate figures from your lender before committing to any mortgage. Your home may be repossessed if you do not keep up repayments on a mortgage.
Baldock, SG7 - Streetview
DISCLAIMER: Property descriptions and related information displayed on this page are marketing materials provided by Satchells - Baldock. Placebuzz does not warrant or accept any responsibility for the accuracy or completeness of the property descriptions or related information provided here and they do not constitute property particulars. Please contact Satchells - Baldock for full details and further information.


















