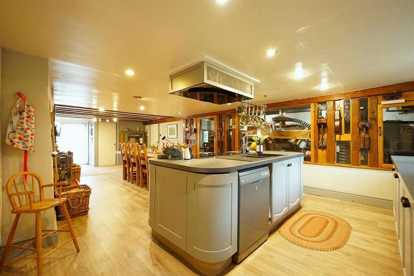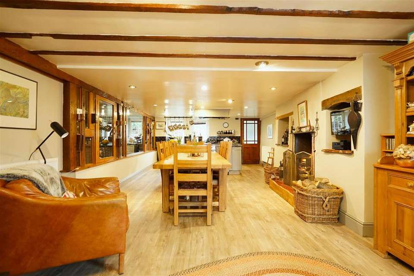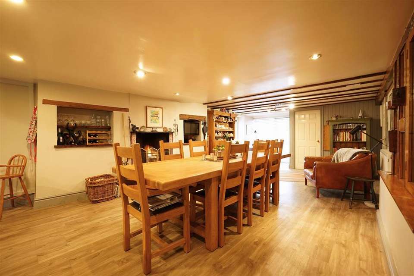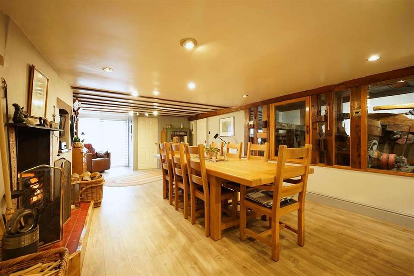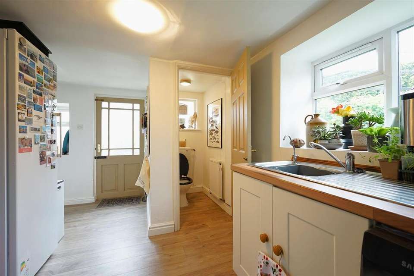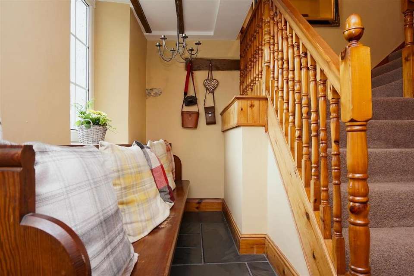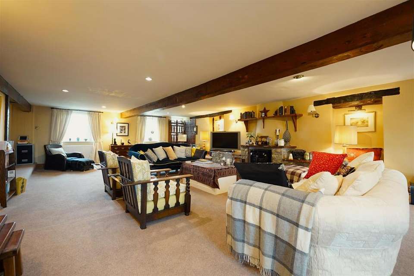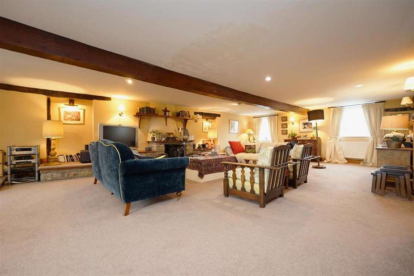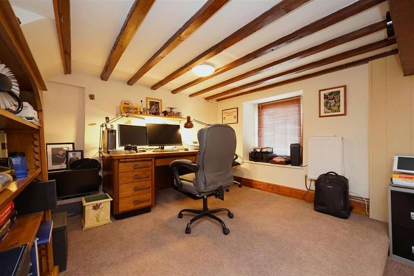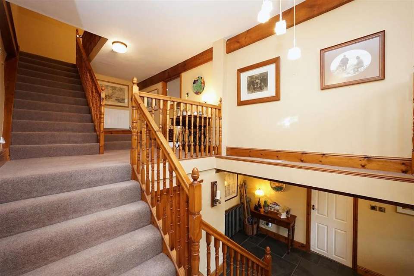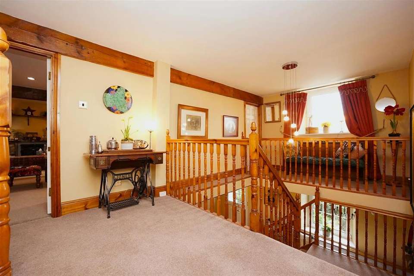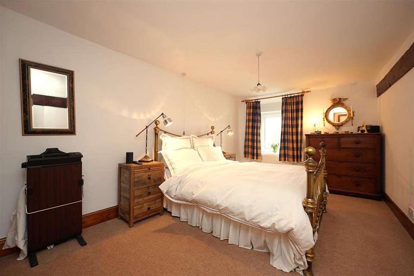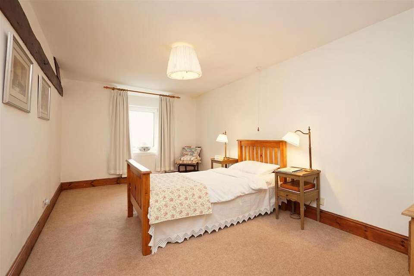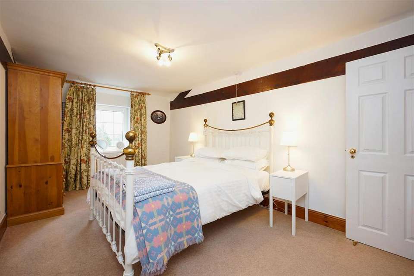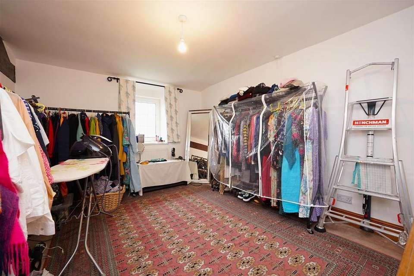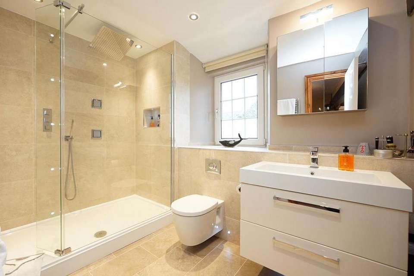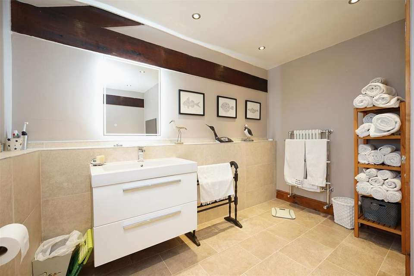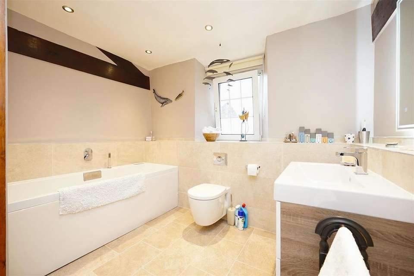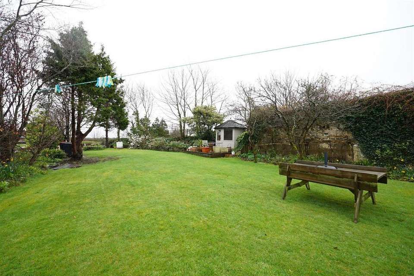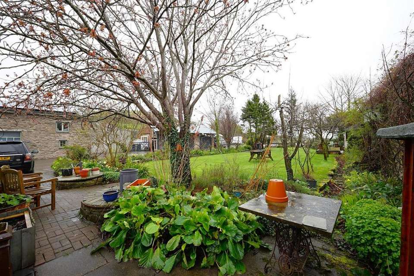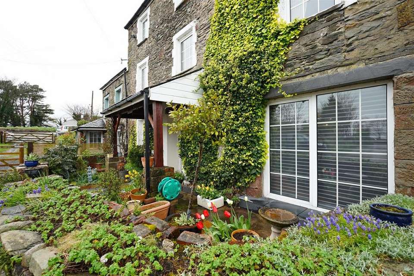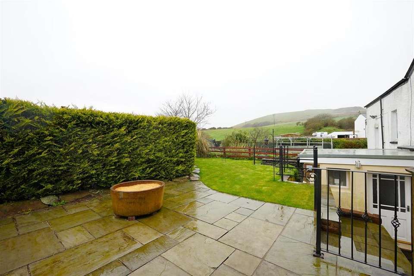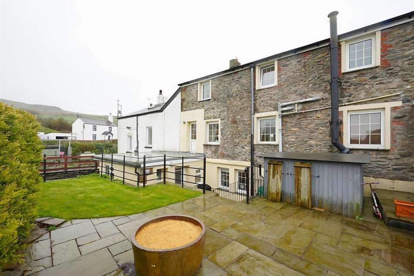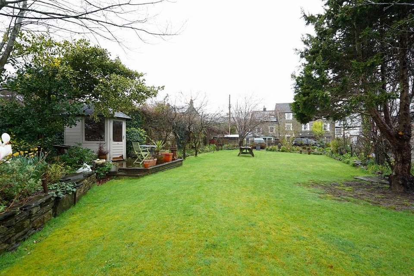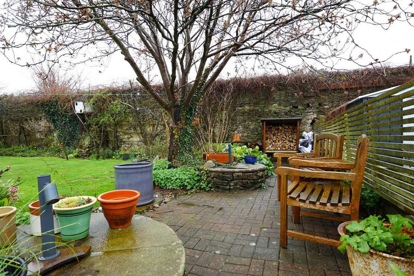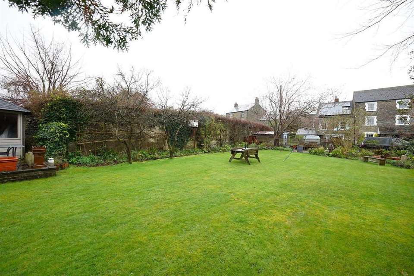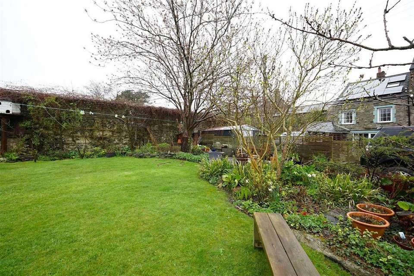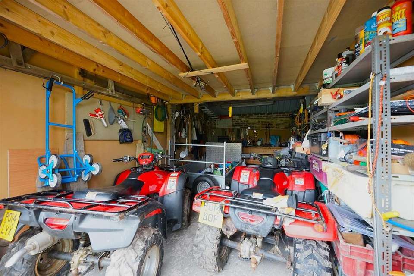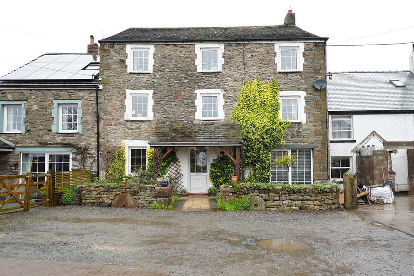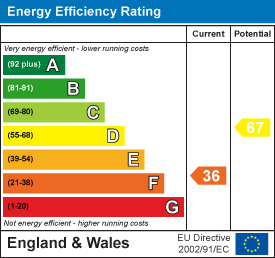4 bedroom terraced house for sale
Kirksanton, Millomterraced house
bedrooms
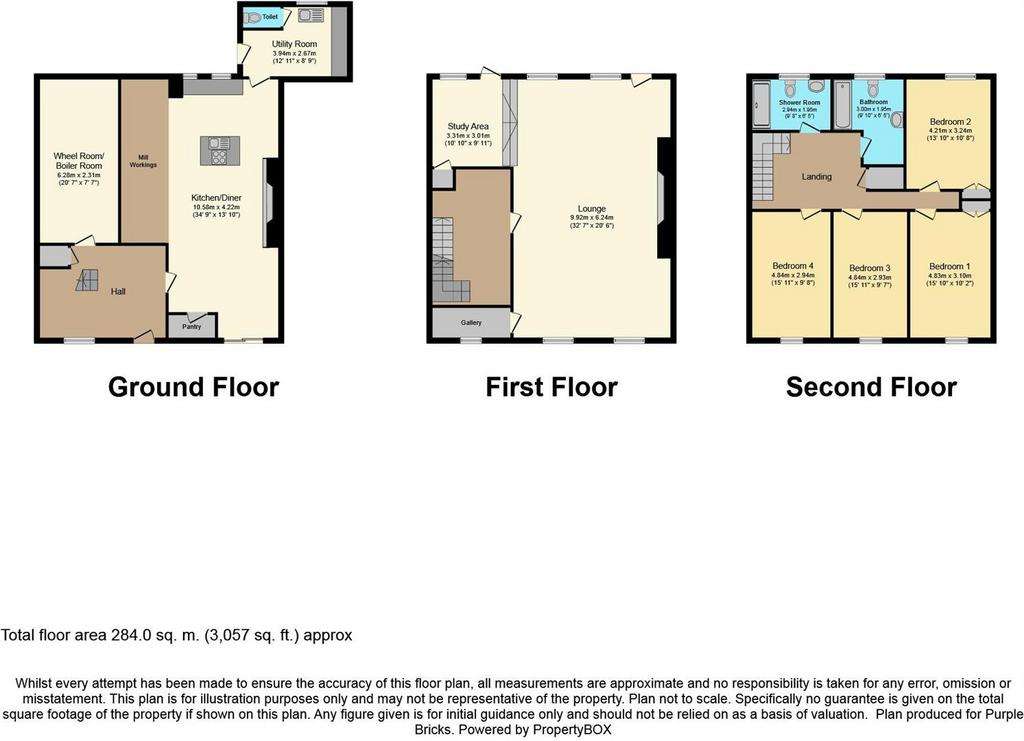
Property photos

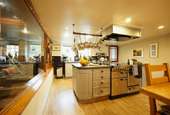
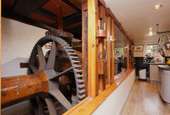
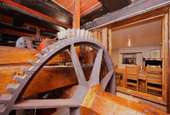
+31
Property description
Explore this remarkable four-bedroom residence situated in the tranquil village of Kirksanton, near the Lake District National Park. Boasting numerous original features such as the Original Mill Working and exposed beam ceilings, this property exudes charm. Impeccably maintained, it showcases generously sized rooms spread across three floors.
With off-road parking for three cars, a garage, and both front and back gardens offering views of Black Combe, this dwelling seamlessly blends character with modern conveniences. Don't let this opportunity pass you by!
As you approach this remarkable character property, you'll be greeted by off-road parking for up to three cars, a sizable garage, and a generous lawned front garden adorned with apple trees, flower beds, and a variety of plants and trees. Towards the rear of the front garden, you'll find a raised paved area featuring a charming summer house, perfect for relaxing and enjoying the surroundings.
Step into the entrance hall adorned with slate flooring, and striking feature beams. From here, access the impressive kitchen/diner featuring a range of base units with light grey countertops, a matching island, and a Rangemaster boasting a 6-ring ceramic electric hob with twin ovens and grill. Original mill workings behind glass add character, along with an inviting open fire. The ground floor also hosts a utility area with WC and access to the garden, as well as the former wheel room, now transformed into a boiler room.
Ascend the wooden spindled staircase to the first floor, where you'll find a spacious lounge boasting original beams spanning the room's length and offering ample natural light from windows at the front and rear, with views of Black Combe. A stone fireplace with electric inset adds warmth and charm. Also on this floor, a cozy study provides an ideal work-from-home space.
Continue to the third floor to discover four equally sized double bedrooms, all featuring natural decor. A white three-piece bathroom awaits, including a large double-ended bath with shower attachment, WC, and vanity washbasin, complemented by cream tiled flooring and partially tiled walls. Adjacent, a separate shower room offers a large shower cubicle with wall-mounted body jets and an additional handheld unit, along with WC and vanity washbasin.
The rear garden, accessible through the utility room, features an easily maintained grassed and paved area.
Ground Floor -
Kitchen/Diner - 10.58 x 4.22 (34'8" x 13'10") -
Wheel Room/Boiler Room - 6.28 x 2.31 (20'7" x 7'6") -
Utility - 3.94 x 2.67 (12'11" x 8'9") -
First Floor -
Lounge - 9.92 x 6.24 (32'6" x 20'5") -
Study - 3.31 x 3.01 (10'10" x 9'10") -
Second Floor -
Bedroom One - 4.83 x 3.10 (15'10" x 10'2") -
Bedroom Two - 4.21 x 3.24 (13'9" x 10'7") -
Bedroom Three - 4.84 x 2.93 (15'10" x 9'7") -
Bedroom Four - 4.84 x 2.94 (15'10" x 9'7") -
Bathroom - 3.00 x 1.95 (9'10" x 6'4") -
Shower Room - 2.94 x 1.95 (9'7" x 6'4") -
With off-road parking for three cars, a garage, and both front and back gardens offering views of Black Combe, this dwelling seamlessly blends character with modern conveniences. Don't let this opportunity pass you by!
As you approach this remarkable character property, you'll be greeted by off-road parking for up to three cars, a sizable garage, and a generous lawned front garden adorned with apple trees, flower beds, and a variety of plants and trees. Towards the rear of the front garden, you'll find a raised paved area featuring a charming summer house, perfect for relaxing and enjoying the surroundings.
Step into the entrance hall adorned with slate flooring, and striking feature beams. From here, access the impressive kitchen/diner featuring a range of base units with light grey countertops, a matching island, and a Rangemaster boasting a 6-ring ceramic electric hob with twin ovens and grill. Original mill workings behind glass add character, along with an inviting open fire. The ground floor also hosts a utility area with WC and access to the garden, as well as the former wheel room, now transformed into a boiler room.
Ascend the wooden spindled staircase to the first floor, where you'll find a spacious lounge boasting original beams spanning the room's length and offering ample natural light from windows at the front and rear, with views of Black Combe. A stone fireplace with electric inset adds warmth and charm. Also on this floor, a cozy study provides an ideal work-from-home space.
Continue to the third floor to discover four equally sized double bedrooms, all featuring natural decor. A white three-piece bathroom awaits, including a large double-ended bath with shower attachment, WC, and vanity washbasin, complemented by cream tiled flooring and partially tiled walls. Adjacent, a separate shower room offers a large shower cubicle with wall-mounted body jets and an additional handheld unit, along with WC and vanity washbasin.
The rear garden, accessible through the utility room, features an easily maintained grassed and paved area.
Ground Floor -
Kitchen/Diner - 10.58 x 4.22 (34'8" x 13'10") -
Wheel Room/Boiler Room - 6.28 x 2.31 (20'7" x 7'6") -
Utility - 3.94 x 2.67 (12'11" x 8'9") -
First Floor -
Lounge - 9.92 x 6.24 (32'6" x 20'5") -
Study - 3.31 x 3.01 (10'10" x 9'10") -
Second Floor -
Bedroom One - 4.83 x 3.10 (15'10" x 10'2") -
Bedroom Two - 4.21 x 3.24 (13'9" x 10'7") -
Bedroom Three - 4.84 x 2.93 (15'10" x 9'7") -
Bedroom Four - 4.84 x 2.94 (15'10" x 9'7") -
Bathroom - 3.00 x 1.95 (9'10" x 6'4") -
Shower Room - 2.94 x 1.95 (9'7" x 6'4") -
Interested in this property?
Council tax
First listed
Over a month agoEnergy Performance Certificate
Kirksanton, Millom
Marketed by
Corrie & Co - Millom 31 Lapstone Road Millom LA18 4BTPlacebuzz mortgage repayment calculator
Monthly repayment
The Est. Mortgage is for a 25 years repayment mortgage based on a 10% deposit and a 5.5% annual interest. It is only intended as a guide. Make sure you obtain accurate figures from your lender before committing to any mortgage. Your home may be repossessed if you do not keep up repayments on a mortgage.
Kirksanton, Millom - Streetview
DISCLAIMER: Property descriptions and related information displayed on this page are marketing materials provided by Corrie & Co - Millom. Placebuzz does not warrant or accept any responsibility for the accuracy or completeness of the property descriptions or related information provided here and they do not constitute property particulars. Please contact Corrie & Co - Millom for full details and further information.





