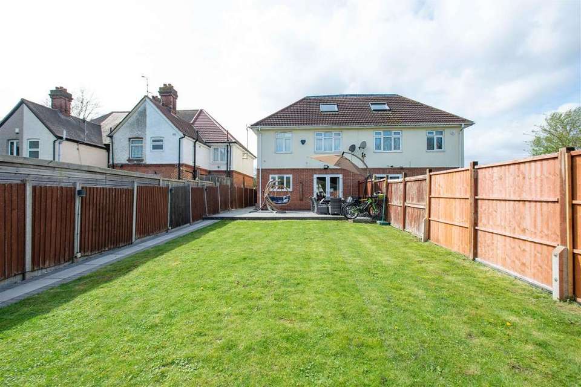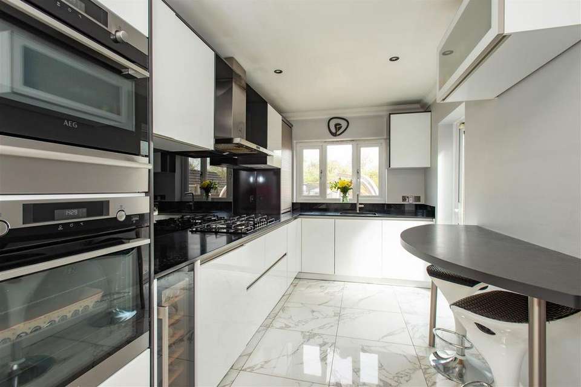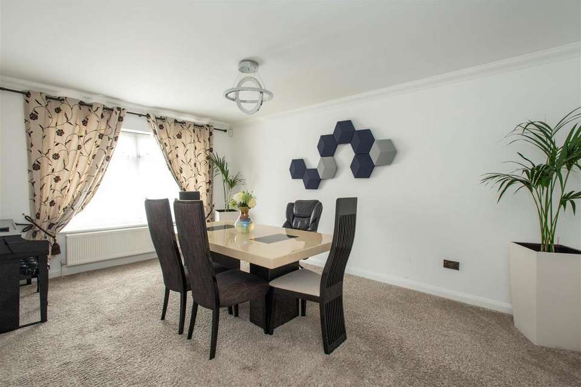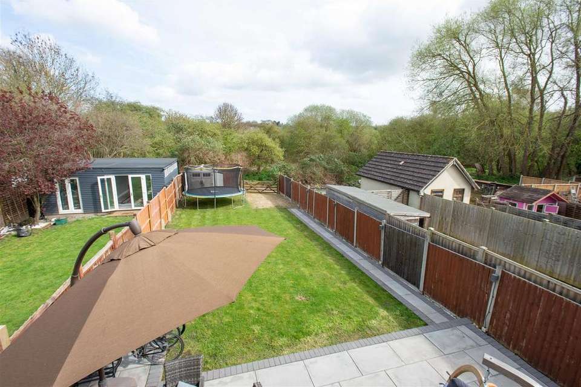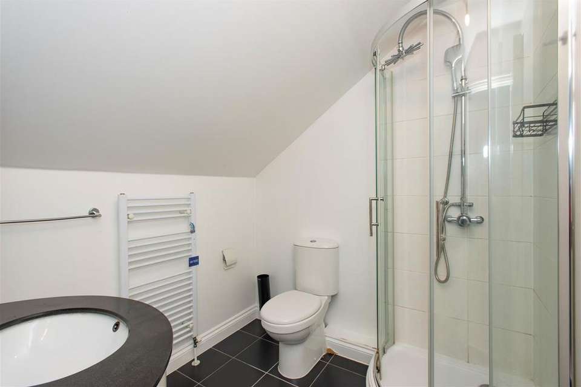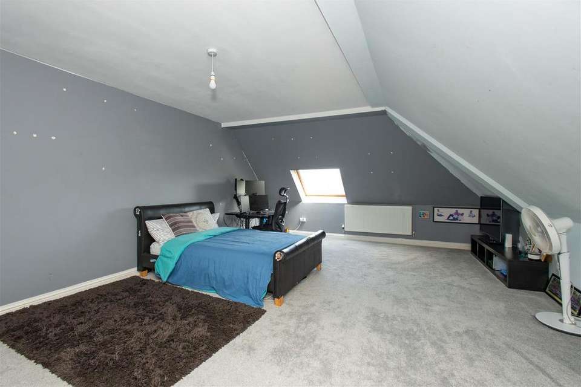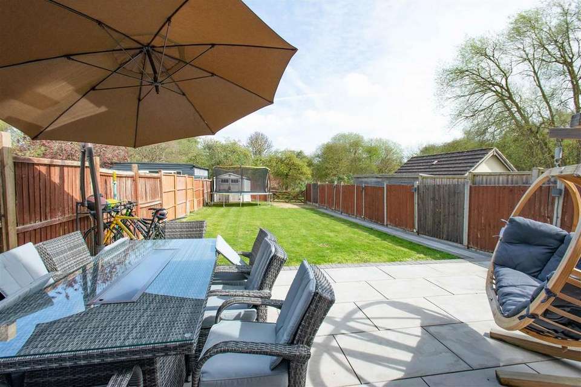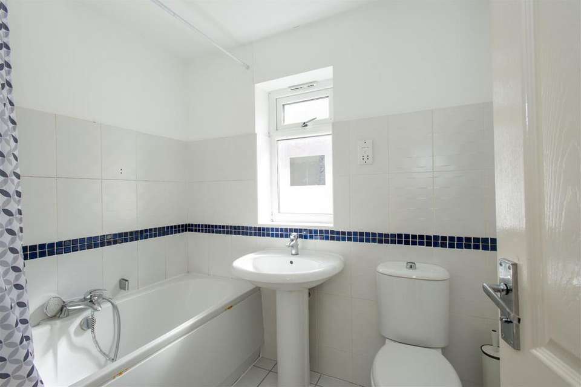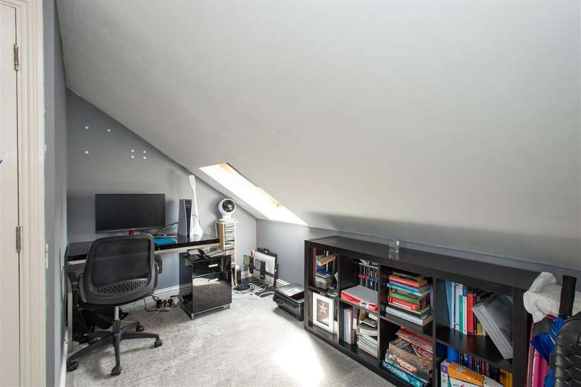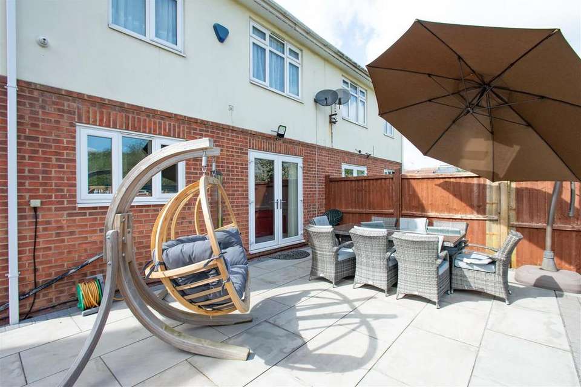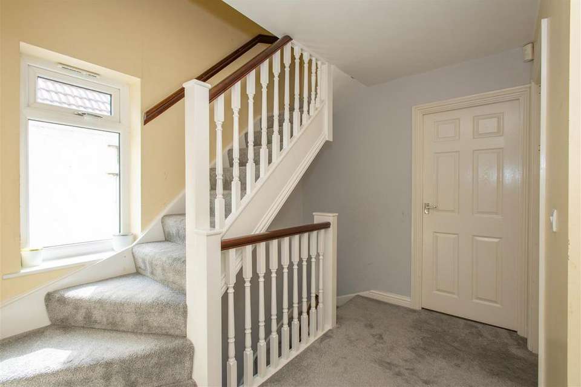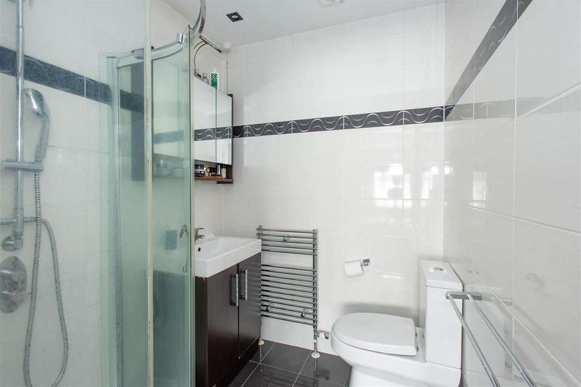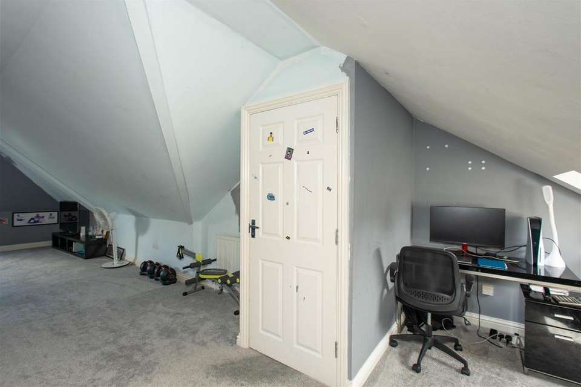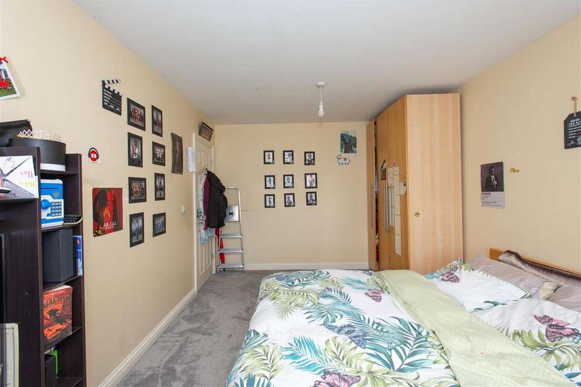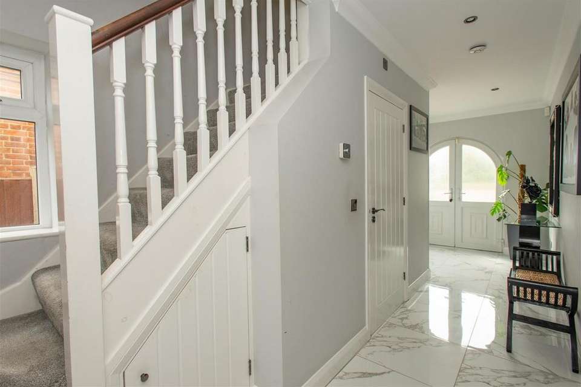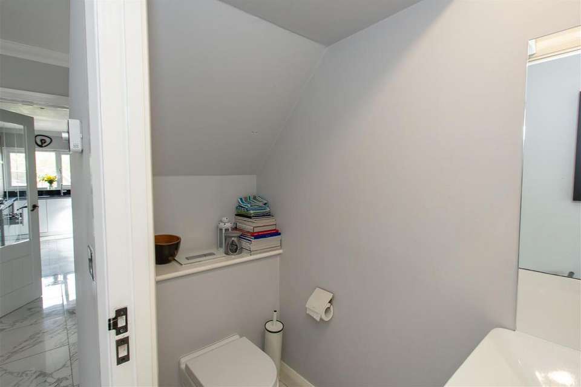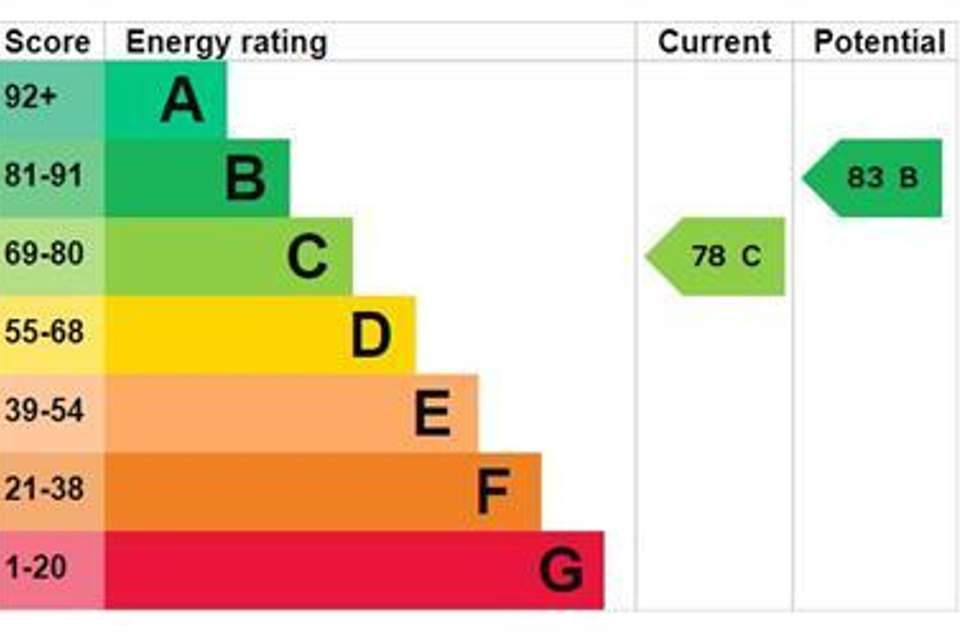5 bedroom semi-detached house for sale
Sevenoaks Way, Orpington BR5semi-detached house
bedrooms
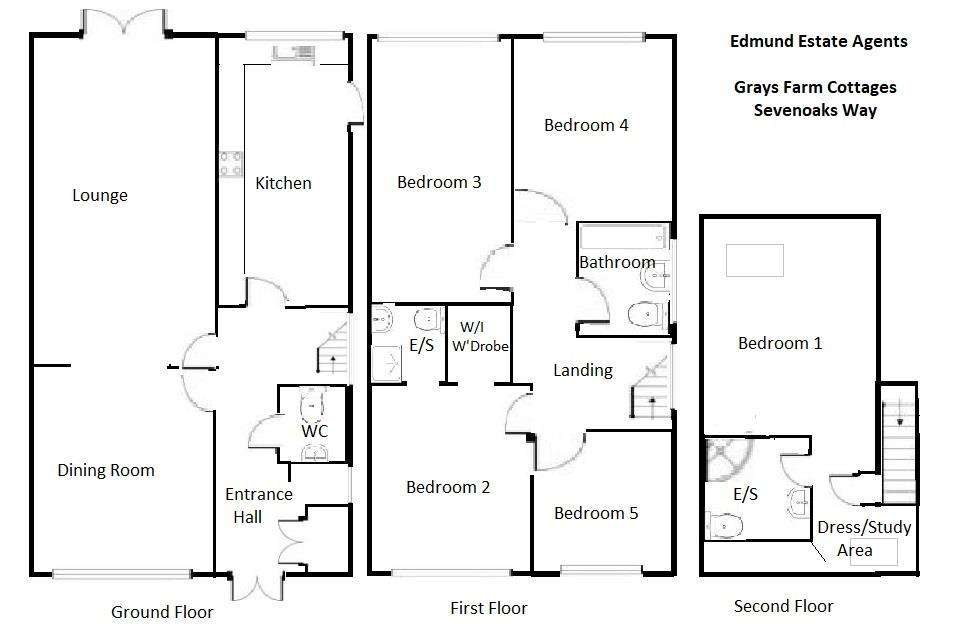
Property photos

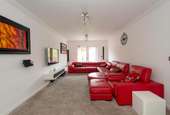


+25
Property description
Guide Price £700,000 - £725,000. Approximately 2098 square feet (194.9 square meters) of accommodation over three floors ! With five bedrooms and three bathrooms, this deceptively spacious, and very well decorated family home must be viewed to be fully appreciated. From the moment you enter this property, you are greeted by a stylish, contemporary presentation which continues to every room. Accommodation includes a spacious entrance hall with marble flooring (which is heated); two large reception rooms, and a very attractive kitchen with integrated appliances, and again, underfloor heating. There is also a downstairs cloakroom, with underfloor heating. To the first floor, there are four good sized bedrooms (one with a modern en-suite shower room), plus family bathroom. To the second floor there is a truly capacious master bedroom, with another modern en-suite shower room, plus further dressing / study area. There is off road parking to the front, and the rear garden offers areas of lawn, plus a large terrace - ideal for outside entertaining and al fresco dining. There is rear vehicular access. The house is ideally placed for transport connections, bus routes and schools. It is also worth noting that this property is being offered to the market with the benefit on no onward chain.
Description - Guide Price £700,000 - £725,000. Approximately 2098 square feet (194.9 square meters) of accommodation over three floors ! With five bedrooms and three bathrooms, this deceptively spacious, and very well decorated family home must be viewed to be fully appreciated. From the moment you enter this property, you are greeted by a stylish, contemporary presentation which continues to every room. Accommodation includes a spacious entrance hall with marble flooring (which is heated); two large reception rooms, and a very attractive kitchen with integrated appliances, and again, underfloor heating. There is also a downstairs cloakroom, with underfloor heating. To the first floor, there are four good sized bedrooms (one with a modern en-suite shower room), plus family bathroom. To the second floor there is a truly capacious master bedroom, with another modern en-suite shower room, plus further dressing / study area. There is off road parking to the front, and the rear garden offers areas of lawn, plus a large terrace - ideal for outside entertaining and al fresco dining. There is rear vehicular access. The house is ideally placed for transport connections, bus routes and schools. It is also worth noting that this property is being offered to the market with the benefit on no onward chain.
Entrance Hallway - A most welcoming entrance hall with attractive marble floor with underfloor heating. Double glazed window to side. Staircase leading to the first floor landing. Additional double glazed window to side. Downlighting. Understairs cupboard, plus additional cupboard housing wall mounted gas fired central heating boiler, and cylinder.
Cloakroom - Fitted with a contemporary style white suite comprising:- WC with concealed cistern, and vanity wash hand basin with drawers beneath. Extractor fan. Attractive marble floor with underfloor heating.
Lounge - 6.93m x 3.38m (22'9" x 11'1") - With contemporary style glazed door from hallway. Double glazed French doors leading out onto the rear garden, and with a double panel radiator to either side. Coving to ceiling. Through to:-
Dining Room - 5.11m x 3.43m (16'9" x 11'3") - Double glazed window to front, and with double panel radiator beneath. Coving to ceiling. Contemporary style glazed door returning to the hallway.
Kitchen - 5.46m x 2.26m (17'11" x 7'5") - Fitted with an extensive contemporary style range of wall, base and drawer units with colour coordinated worktops, up ends, and breakfast bar. Inset sink unit. Integrated full height fridge, and adjacent full height freezer, wine chiller, slimline dishwasher, washer/dryer, microwave, oven, and 5 burner gas hob with matching colour coordinated marble splashback, and extractor hood over. Contemporary style glazed door returning to the hallway. Attractive marble floor with underfloor heating. Double glazed window overlooking the garden, and fully glazed double glazed door leading to the side.
First Floor Landing - Single panel radiator. Staircase leading to the second floor landing.
Bedroom 2 - 5.08m x 3.45m (16'8" x 11'4") - Double glazed window to front, and with single panel radiator beneath. Door to large walk-in wardrobe with light. Door to:-
En-Suite Shower Room - Fitted with a white suite comprising:- corner shower cubicle with "raindrop" shower head; low level WC; and vanity wash hand basin with cupboards under. Ceramic tiled flooring. Ladder style radiator. Extractor fan. Downlighting.
Bedroom 3 - 4.85m x 3.12m (15'11" x 10'3") - Double glazed window overlooking the rear garden, and with single panel radiator beneath.
Bedroom 4 - 3.15m x 2.62m (10'4" x 8'7") - Double glazed window overlooking the rear garden, and with single panel radiator beneath.
Bedroom 5 - 11'3" x 7'6" - Double glazed window to front, and with single panel radiator beneath.
Family Bathroom - Fitted with a white suite comprising:- large "tub" style panel bath with handheld shower attachment; pedestal wash hand basin; and low level WC. Extractor fan. Ladder style radiator. Ceramic tiled flooring. Partly tiled walls with decorative border at dado rail height. Double glazed frosted window to side.
Second Floor Staircase - With double glazed window on the half landing. Door leading to:0
Bedroom 1 - 6.91m x 4.85m (22'8" x 15'11") - Sloping ceiling. Skylight to front aspect. Two single panel radiators. Fitted wardrobe with sliding doors.
En-Suite Shower Room - Fitted with a white suite comprising:- corner shower cubicle with "raindrop" shower head; low level WC; and inset oval vanity wash hand basin within marble effect surround, and cupboard under. Ceramic tiled flooring. Ladder style radiator. Extractor fan.
Dressing / Study Area - 3.78m x 2.01m (12'5" x 6'7") - Sloping ceiling. Skylight to front aspect.
Front Garden - Block paved frontage with ample parking. Gated pedestrian side access leading to:-
Rear Garden - Immediately behind the property, there is a large terraced area - ideal for al fresco dining. Then, mainly laid to lawn. There is a timber five bar gate at the rear boundary with access to the rear vehicular access.
Agent's Notes - The following information is provided as a guide and should be verified by a purchaser prior to exchange of contracts-
Council Tax Band: "F"
EPC Rating: "C"
Total Square Meters: Approximately 194.9
Total Square Feet: Approximately 2098
This floorplan is an illustration purely to show the layout of the accommodation. It is not to scale. Approximate measurements are available on the sales particulars. Any queries should be directed to the agent.
Description - Guide Price £700,000 - £725,000. Approximately 2098 square feet (194.9 square meters) of accommodation over three floors ! With five bedrooms and three bathrooms, this deceptively spacious, and very well decorated family home must be viewed to be fully appreciated. From the moment you enter this property, you are greeted by a stylish, contemporary presentation which continues to every room. Accommodation includes a spacious entrance hall with marble flooring (which is heated); two large reception rooms, and a very attractive kitchen with integrated appliances, and again, underfloor heating. There is also a downstairs cloakroom, with underfloor heating. To the first floor, there are four good sized bedrooms (one with a modern en-suite shower room), plus family bathroom. To the second floor there is a truly capacious master bedroom, with another modern en-suite shower room, plus further dressing / study area. There is off road parking to the front, and the rear garden offers areas of lawn, plus a large terrace - ideal for outside entertaining and al fresco dining. There is rear vehicular access. The house is ideally placed for transport connections, bus routes and schools. It is also worth noting that this property is being offered to the market with the benefit on no onward chain.
Entrance Hallway - A most welcoming entrance hall with attractive marble floor with underfloor heating. Double glazed window to side. Staircase leading to the first floor landing. Additional double glazed window to side. Downlighting. Understairs cupboard, plus additional cupboard housing wall mounted gas fired central heating boiler, and cylinder.
Cloakroom - Fitted with a contemporary style white suite comprising:- WC with concealed cistern, and vanity wash hand basin with drawers beneath. Extractor fan. Attractive marble floor with underfloor heating.
Lounge - 6.93m x 3.38m (22'9" x 11'1") - With contemporary style glazed door from hallway. Double glazed French doors leading out onto the rear garden, and with a double panel radiator to either side. Coving to ceiling. Through to:-
Dining Room - 5.11m x 3.43m (16'9" x 11'3") - Double glazed window to front, and with double panel radiator beneath. Coving to ceiling. Contemporary style glazed door returning to the hallway.
Kitchen - 5.46m x 2.26m (17'11" x 7'5") - Fitted with an extensive contemporary style range of wall, base and drawer units with colour coordinated worktops, up ends, and breakfast bar. Inset sink unit. Integrated full height fridge, and adjacent full height freezer, wine chiller, slimline dishwasher, washer/dryer, microwave, oven, and 5 burner gas hob with matching colour coordinated marble splashback, and extractor hood over. Contemporary style glazed door returning to the hallway. Attractive marble floor with underfloor heating. Double glazed window overlooking the garden, and fully glazed double glazed door leading to the side.
First Floor Landing - Single panel radiator. Staircase leading to the second floor landing.
Bedroom 2 - 5.08m x 3.45m (16'8" x 11'4") - Double glazed window to front, and with single panel radiator beneath. Door to large walk-in wardrobe with light. Door to:-
En-Suite Shower Room - Fitted with a white suite comprising:- corner shower cubicle with "raindrop" shower head; low level WC; and vanity wash hand basin with cupboards under. Ceramic tiled flooring. Ladder style radiator. Extractor fan. Downlighting.
Bedroom 3 - 4.85m x 3.12m (15'11" x 10'3") - Double glazed window overlooking the rear garden, and with single panel radiator beneath.
Bedroom 4 - 3.15m x 2.62m (10'4" x 8'7") - Double glazed window overlooking the rear garden, and with single panel radiator beneath.
Bedroom 5 - 11'3" x 7'6" - Double glazed window to front, and with single panel radiator beneath.
Family Bathroom - Fitted with a white suite comprising:- large "tub" style panel bath with handheld shower attachment; pedestal wash hand basin; and low level WC. Extractor fan. Ladder style radiator. Ceramic tiled flooring. Partly tiled walls with decorative border at dado rail height. Double glazed frosted window to side.
Second Floor Staircase - With double glazed window on the half landing. Door leading to:0
Bedroom 1 - 6.91m x 4.85m (22'8" x 15'11") - Sloping ceiling. Skylight to front aspect. Two single panel radiators. Fitted wardrobe with sliding doors.
En-Suite Shower Room - Fitted with a white suite comprising:- corner shower cubicle with "raindrop" shower head; low level WC; and inset oval vanity wash hand basin within marble effect surround, and cupboard under. Ceramic tiled flooring. Ladder style radiator. Extractor fan.
Dressing / Study Area - 3.78m x 2.01m (12'5" x 6'7") - Sloping ceiling. Skylight to front aspect.
Front Garden - Block paved frontage with ample parking. Gated pedestrian side access leading to:-
Rear Garden - Immediately behind the property, there is a large terraced area - ideal for al fresco dining. Then, mainly laid to lawn. There is a timber five bar gate at the rear boundary with access to the rear vehicular access.
Agent's Notes - The following information is provided as a guide and should be verified by a purchaser prior to exchange of contracts-
Council Tax Band: "F"
EPC Rating: "C"
Total Square Meters: Approximately 194.9
Total Square Feet: Approximately 2098
This floorplan is an illustration purely to show the layout of the accommodation. It is not to scale. Approximate measurements are available on the sales particulars. Any queries should be directed to the agent.
Interested in this property?
Council tax
First listed
2 weeks agoEnergy Performance Certificate
Sevenoaks Way, Orpington BR5
Marketed by
Edmund - Orpington 352 High Street Orpington, Kent BR6 0NQPlacebuzz mortgage repayment calculator
Monthly repayment
The Est. Mortgage is for a 25 years repayment mortgage based on a 10% deposit and a 5.5% annual interest. It is only intended as a guide. Make sure you obtain accurate figures from your lender before committing to any mortgage. Your home may be repossessed if you do not keep up repayments on a mortgage.
Sevenoaks Way, Orpington BR5 - Streetview
DISCLAIMER: Property descriptions and related information displayed on this page are marketing materials provided by Edmund - Orpington. Placebuzz does not warrant or accept any responsibility for the accuracy or completeness of the property descriptions or related information provided here and they do not constitute property particulars. Please contact Edmund - Orpington for full details and further information.



