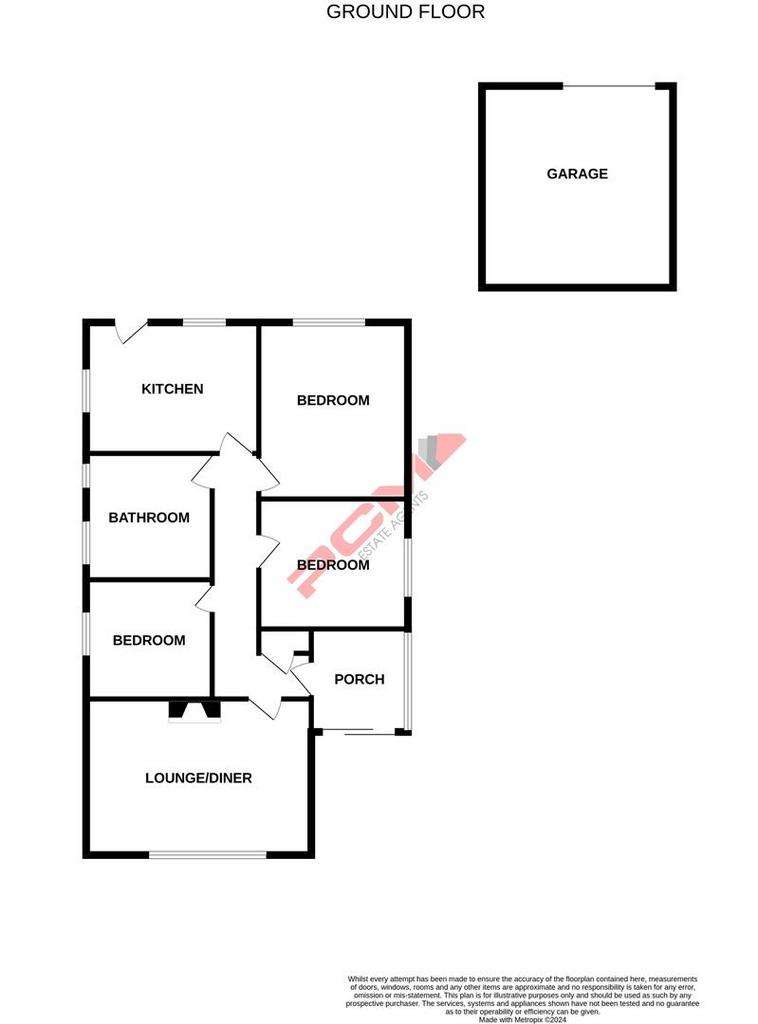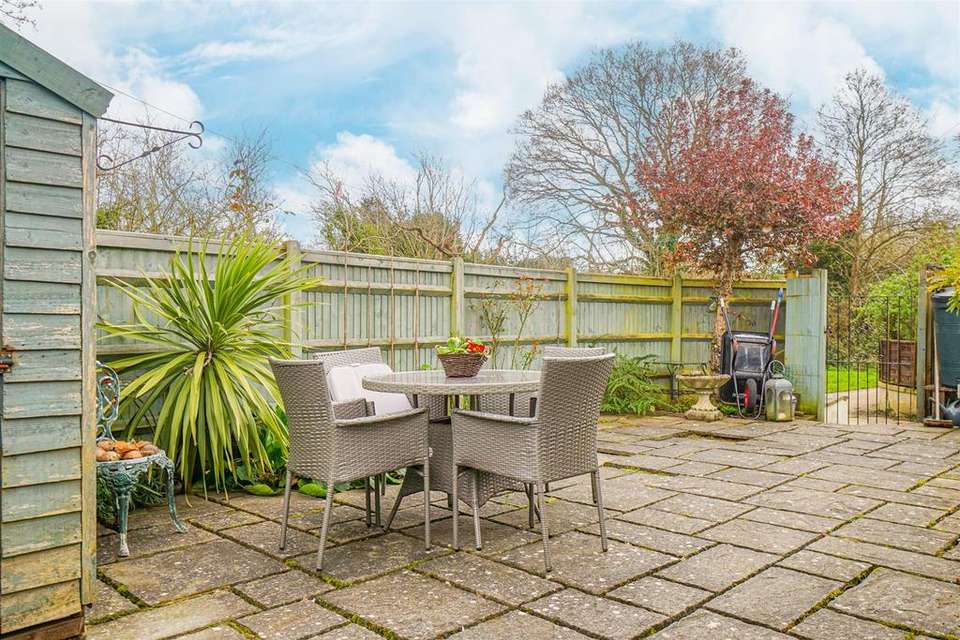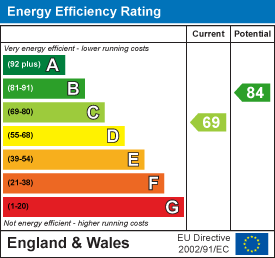3 bedroom detached bungalow for sale
Ashford Road, Hastingsbungalow
bedrooms

Property photos




+25
Property description
PCM Estate Agents are delighted to present to the market an opportunity to secure this DETACHED THREE BEDROOM BUNGALOW conveniently positioned on this sought-after road within Hastings. The property offers a GOOD SIZED PLOT with GARDENS extending off the FRONT, SIDE AND REAR of the property. There is a LARGE GARAGE located at the rear with vehicular access.
Inside, the property offers modern comforts including gas fired central heating, double glazing, UNDERFLOOR HEATING in the kitchen and an OPEN FIRE in the living room. Overall accommodation comprises a large porch leading to spacious entrance hall with ample storage space, LOUNGE-DINER with pleasant views over the front garden, spacious MODERN KITCHEN with INTEGRATED APPLIANCES and UNDERFLOOR HEATING, THREE GOOD SIZED BEDROOMS and a LARGE LUXURY BATHROOM with roll top VICTORIAN BATHTUB and separate shower. There is also a LARGE LOFT SPACE which is partially boarded and benefits from two Velux windows, currently accessed via a pull down ladder but could potentially be converted, subject to the relevant planning and building consents.
Outside, the aforementioned gardens are LANDSCAPED with seating areas and well-planted with a variety of mature plants and shrubs,
Located within walking distance to Alexandra Park and within easy reach of bus routes providing access to Hastings town centre. Please call the owners agents now to book your viewing and avoid disappointment.
Doubleglazed Sliding Door - Opening onto:
Porch - UPVC construction with double glazed windows to side, tiled flooring, double glazed door to:
Entrance Hall - Wood laminate flooring, radiator, storage cupboard, digital control for gas fired central heating, loft hatch providing access to a part boarded loft space with pull down ladder, power and light and two Velux windows. The loft space does lend itself to being developed into subject to planning and building consents.
Lounge-Diner - 5.26m x 3.48m (17'3 x 11'5) - Coving to ceiling, double radiator, television point, fireplace with wooden fire surround and mantle, stone hearth and point for gas fire, double glazed window to front aspect with lovely views over the landscaped garden.
Kitchen - 3.96m x 2.82m (13' x 9'3) - Part tiled walls, tiled flooring with underfloor heating, fitted with a matching range of eye and base level cupboards and drawers with complimentary worksurfaces over, plinth LED lighting, ceramic one & ? bowl sink with mixer tap, space for tall fridge freezer, inset four ring induction hob with extractor fan over and waist level oven with separate grill, dishwasher and washing machine, under cupboard lighting, double glazed windows to side and rear elevations with double glazed door opening to rear providing access to the garden.
Bedroom One - 4.11m x 3.20m (13'6 x 10'6) - Coving to ceiling, radiator, double glazed window to rear aspect with views onto the garden.
Bedroom Two - 3.10m x 2.84m (10'2 x 9'4) - Coving to ceiling, radiator, double glazed window to side aspect with pleasant views over the side section of garden.
Bedroom Three - 2.95m x 2.79m (9'8 x 9'2) - Radiator, double glazed window to side aspect.
Bathroom - 2.95m x 2.82m (9'8 x 9'3) - Part tiled walls, tiled flooring, stand alone Victorian roll top bathtub with mixer tap, contemporary style pedestal wash hand basin with matching low level wc, in addition there is a large walk in corner shower enclosure with chrome shower fixing, waterfall style shower head and further hand-held shower attachment, chrome ladder style heated towel rail, double glazed pattern/ obscured glass window to side aspect.
Outside - Front - The property is set back from the road with hedged boundaries and gated access. Offering a secluded position with a large landscaped front garden having planted areas, fenced boundaries, section of lawn, greenhouse and wooden shed. The garden extends down the side elevation with a decked patio seating area ideal for entertaining.
Rear Garden - Paved with a low-maintenance patio offering an addi5tional area to sit out, wooden shed and gated access to garage.
Garage - 5.23m x 3.84m (17'2 x 12'7) - Up and over door, access to power and light (subject to being reconnected), window to rear aspect.
Inside, the property offers modern comforts including gas fired central heating, double glazing, UNDERFLOOR HEATING in the kitchen and an OPEN FIRE in the living room. Overall accommodation comprises a large porch leading to spacious entrance hall with ample storage space, LOUNGE-DINER with pleasant views over the front garden, spacious MODERN KITCHEN with INTEGRATED APPLIANCES and UNDERFLOOR HEATING, THREE GOOD SIZED BEDROOMS and a LARGE LUXURY BATHROOM with roll top VICTORIAN BATHTUB and separate shower. There is also a LARGE LOFT SPACE which is partially boarded and benefits from two Velux windows, currently accessed via a pull down ladder but could potentially be converted, subject to the relevant planning and building consents.
Outside, the aforementioned gardens are LANDSCAPED with seating areas and well-planted with a variety of mature plants and shrubs,
Located within walking distance to Alexandra Park and within easy reach of bus routes providing access to Hastings town centre. Please call the owners agents now to book your viewing and avoid disappointment.
Doubleglazed Sliding Door - Opening onto:
Porch - UPVC construction with double glazed windows to side, tiled flooring, double glazed door to:
Entrance Hall - Wood laminate flooring, radiator, storage cupboard, digital control for gas fired central heating, loft hatch providing access to a part boarded loft space with pull down ladder, power and light and two Velux windows. The loft space does lend itself to being developed into subject to planning and building consents.
Lounge-Diner - 5.26m x 3.48m (17'3 x 11'5) - Coving to ceiling, double radiator, television point, fireplace with wooden fire surround and mantle, stone hearth and point for gas fire, double glazed window to front aspect with lovely views over the landscaped garden.
Kitchen - 3.96m x 2.82m (13' x 9'3) - Part tiled walls, tiled flooring with underfloor heating, fitted with a matching range of eye and base level cupboards and drawers with complimentary worksurfaces over, plinth LED lighting, ceramic one & ? bowl sink with mixer tap, space for tall fridge freezer, inset four ring induction hob with extractor fan over and waist level oven with separate grill, dishwasher and washing machine, under cupboard lighting, double glazed windows to side and rear elevations with double glazed door opening to rear providing access to the garden.
Bedroom One - 4.11m x 3.20m (13'6 x 10'6) - Coving to ceiling, radiator, double glazed window to rear aspect with views onto the garden.
Bedroom Two - 3.10m x 2.84m (10'2 x 9'4) - Coving to ceiling, radiator, double glazed window to side aspect with pleasant views over the side section of garden.
Bedroom Three - 2.95m x 2.79m (9'8 x 9'2) - Radiator, double glazed window to side aspect.
Bathroom - 2.95m x 2.82m (9'8 x 9'3) - Part tiled walls, tiled flooring, stand alone Victorian roll top bathtub with mixer tap, contemporary style pedestal wash hand basin with matching low level wc, in addition there is a large walk in corner shower enclosure with chrome shower fixing, waterfall style shower head and further hand-held shower attachment, chrome ladder style heated towel rail, double glazed pattern/ obscured glass window to side aspect.
Outside - Front - The property is set back from the road with hedged boundaries and gated access. Offering a secluded position with a large landscaped front garden having planted areas, fenced boundaries, section of lawn, greenhouse and wooden shed. The garden extends down the side elevation with a decked patio seating area ideal for entertaining.
Rear Garden - Paved with a low-maintenance patio offering an addi5tional area to sit out, wooden shed and gated access to garage.
Garage - 5.23m x 3.84m (17'2 x 12'7) - Up and over door, access to power and light (subject to being reconnected), window to rear aspect.
Council tax
First listed
3 weeks agoEnergy Performance Certificate
Ashford Road, Hastings
Placebuzz mortgage repayment calculator
Monthly repayment
The Est. Mortgage is for a 25 years repayment mortgage based on a 10% deposit and a 5.5% annual interest. It is only intended as a guide. Make sure you obtain accurate figures from your lender before committing to any mortgage. Your home may be repossessed if you do not keep up repayments on a mortgage.
Ashford Road, Hastings - Streetview
DISCLAIMER: Property descriptions and related information displayed on this page are marketing materials provided by PCM Estate Agents - Hastings. Placebuzz does not warrant or accept any responsibility for the accuracy or completeness of the property descriptions or related information provided here and they do not constitute property particulars. Please contact PCM Estate Agents - Hastings for full details and further information.






























