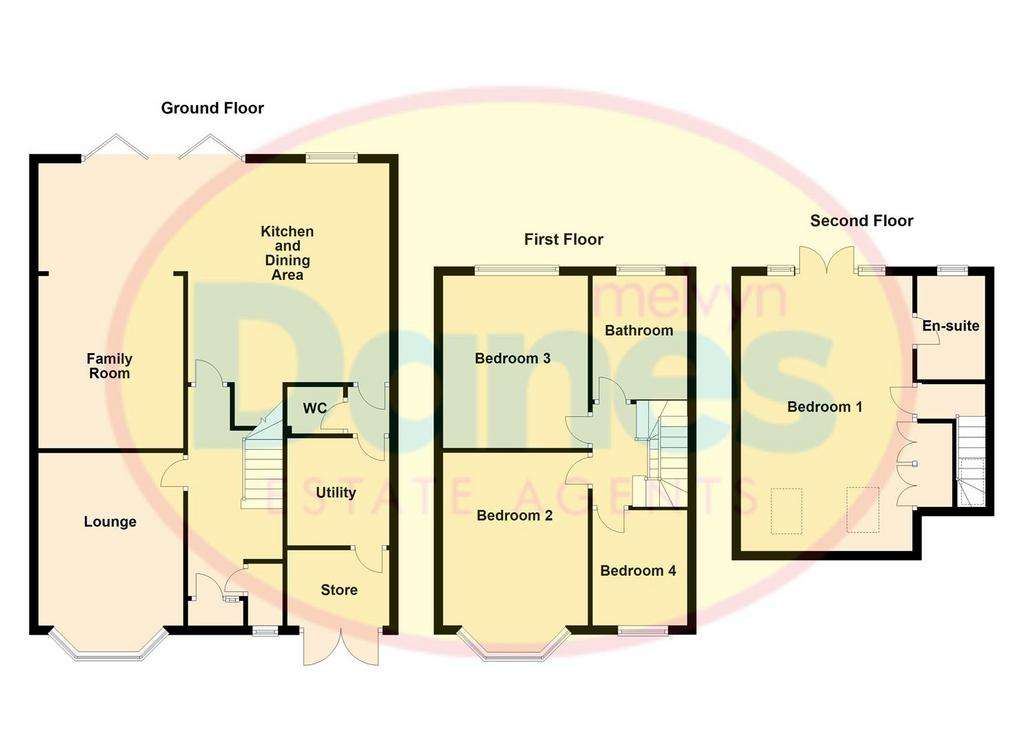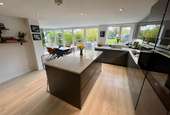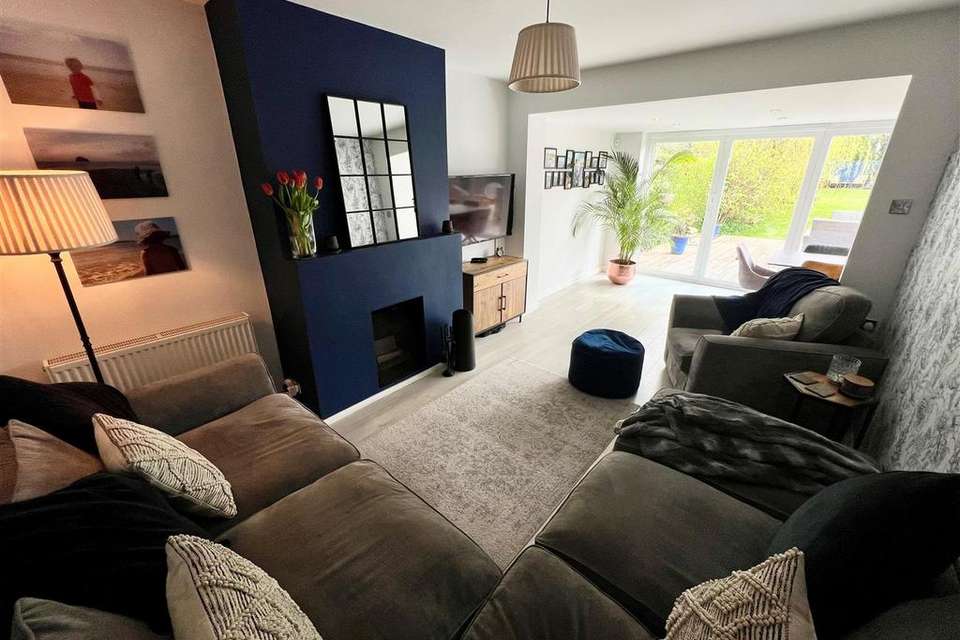4 bedroom semi-detached house for sale
Shirley, Solihullsemi-detached house
bedrooms

Property photos




+20
Property description
A Beautifully Presented, Much Extended and Improved Semi Detached House Situated in the Current Tudor Grange Secondary School Catchment
Stanway Road is a road of similarly styled semi detached houses most conveniently located for the amenities of the Stratford Road in the town centre of Shirley.
The A34 Stratford Road offers an excellent array of shopping facilities ranging from small speciality and convenience stores to a choice of major supermarkets and Superstores on the Retail Park. There are a wide choice of restaurants and hostelries along the Stratford Road and access through to Shirley Park and beyond here, down Haslucks Green Road, to Shirley Railway Station which offers commuter services to Stratford upon Avon and Birmingham.
There is a thriving business community in the town centre and this extends south down the Stratford Road to the Cranmore, Widney, Monkspath and Solihull Business Parks, and beyond here to the junction of the M42 motorway where is sited the Blythe Valley Business Park. A short journey down the M42 will bring you to the National Exhibition Centre and Birmingham International Airport and Railway Station.
Local junior and infant schooling is catered for at Sharmans Cross Junior School and Streetsbrook Infant School, and there is, of course, Our Lady of the Wayside Roman Catholic Junior and Infant School on the Stratford Road, making this an ideal family location. We are advised that senior schooling is currently within the Tudor Grange School catchment although all education facilities are subject to confirmation from the Education Department.
An ideal location therefore for this extended and much improved property which is set back from the road behind a front block set driveway with electric car charging point, which leads to a UPVC double glazed front door which opens to the
Porch - Having composite double glazed front door with side light release window., opening to the
Reception Hallway - Having ceiling light point, wall light point, staircase rising to the first floor with useful storage below., cloaks storage cupboard, LVT flooring and doors opening to lounge and dining kitchen
Lounge - 4.50m max into bay x 3.20m (14'9" max into bay x 1 - Having UPVC double glazed window to the front, ceiling light point and central heating radiator
Superb Dining Kitchen - 7.72m max 4.75m max (25'4" max 15'7" max) - Having bi-folding double glazed doors opening to the rear garden, UPVC double glazed window to the rear, recessed ceiling spotlights, LVT flooring, central heating radiator, additional designer central heating radiator, open access to the family room, door to the utility room and being fitted with a comprehensive range of modern high gloss fronted wall and base mounted storage units with illuminated handle line and quartz work surfaces over having undermounted sink with mixer tap, inset Siemens induction hob with extractor canopy over, integrated twin Siemens electric ovens, integrated Siemens dishwasher, recess for American style fridge freezer, island unit with breakfast bar seating
Family Room - 3.86m x 3.18m (12'8" x 10'5") - Having LVT flooring, open fire, ceiling light point and central heating radiator
Inner Lobby - Having LVT flooring and doors opening to the utility room and ground floor WC
Utility Room - 2.39m x 2.11m (7'10" x 6'11") - Having door opening to the side store, ceiling light point, central heating radiator. space and plumbing for automatic washing machine and additional appliance space
Ground Floor Wc - Having ceiling light point, central heating radiator, mid level WC and wall mounted wash hand basin
First Floor Landing - Having UPVC double glazed window to the side, ceiling light point, return staircase to the second floor and doors off to three bedrooms and family bathroom
Bedroom Two - 4.60m into bay x 3.25m (15'1" into bay x 10'8" ) - Having UPVC double glazed bay window to the front, ceiling light point and central heating radiator
Bedroom Three - 3.86m x 3.23m max (12'8" x 10'7" max) - Having UPVC double glazed window to the rear, ceiling light point and central heating radiator
Bedroom Four - 2.59m x 2.08m (8'6" x 6'10") - Having UPVC double glazed window to the front, ceiling light point and central heating radiator
Family Bathroom - Having ceiling light point, UPVC double glazed window to the rear, cast style radiator with towel rail, slipper bath, corner shower enclosure, vanity unit with inset wash hand basin, mid level WC and complementary wall tiling
Second Floor Landing - Having ceiling spotlight, 'Velux' style window to the front and door opening to
Bedroom One - 6.10m max x 3.38m overall (20'0" max x 11'1" overa - Having Juliette style UPVC double glazed double opening doors with full height side windows overlooking the rear garden, recessed ceiling spotlights, built in wardrobes providing hanging rail and shelf storage, two 'Velux' style windows to the front and door opening to the
En Suite Shower Room - Having recessed ceiling spotlights, heated towel rail, UPVC double glazed window to the rear, full height wall tiling, tandem shower enclosure with glazed screen, wall mounted vanity wash hand basin with illuminated mirror over and low level WC
Outside -
South Facing Rear Garden - Having decked patio area with outside tap, extensive lawn beyond with mature silver birch tree, defined boundaries and hardstanding to the top with garden shed
Side Store - 2.11m x 2.18m (6'11" x 7'2") - Having double opening doors to the front driveway, light and power
TENURE
We are advised that the property is Freehold but as yet we have not been able to verify this.
COUNCIL TAX BAND
We understand that property is a band D
VIEWING
By appointment only please with the Shirley office on[use Contact Agent Button].
THE CONSUMER PROTECTION REGULATIONS
The agent has not tested any apparatus, equipment, fixtures and fittings or services so cannot verify that they are connected, in working order or fit for the purpose. The agent has not checked legal documents to verify the Freehold/Leasehold status of the property. The buyer is advised to obtain verification from their own solicitor or surveyor.
CONSUMER PROTECTION FROM UNFAIR TRADING REGULATIONS 2008
The agent has not tested any apparatus, equipment, fixtures and fittings or services and so cannot verify that they are in working order or fit for the purpose. A buyer is advised to obtain verification from their solicitor or surveyor. References to the tenure of the property are based on information supplied by the seller. The agent has not had sight of the title documents. A buyer is advised to obtain verification from their Solicitor. Items shown in the photographs are NOT included unless specifically mentioned within these sales particulars; they may however be available by separate negotiation. Buyers must check the availability of any property and make an appointment to view before embarking on any journey to see a property.
Stanway Road is a road of similarly styled semi detached houses most conveniently located for the amenities of the Stratford Road in the town centre of Shirley.
The A34 Stratford Road offers an excellent array of shopping facilities ranging from small speciality and convenience stores to a choice of major supermarkets and Superstores on the Retail Park. There are a wide choice of restaurants and hostelries along the Stratford Road and access through to Shirley Park and beyond here, down Haslucks Green Road, to Shirley Railway Station which offers commuter services to Stratford upon Avon and Birmingham.
There is a thriving business community in the town centre and this extends south down the Stratford Road to the Cranmore, Widney, Monkspath and Solihull Business Parks, and beyond here to the junction of the M42 motorway where is sited the Blythe Valley Business Park. A short journey down the M42 will bring you to the National Exhibition Centre and Birmingham International Airport and Railway Station.
Local junior and infant schooling is catered for at Sharmans Cross Junior School and Streetsbrook Infant School, and there is, of course, Our Lady of the Wayside Roman Catholic Junior and Infant School on the Stratford Road, making this an ideal family location. We are advised that senior schooling is currently within the Tudor Grange School catchment although all education facilities are subject to confirmation from the Education Department.
An ideal location therefore for this extended and much improved property which is set back from the road behind a front block set driveway with electric car charging point, which leads to a UPVC double glazed front door which opens to the
Porch - Having composite double glazed front door with side light release window., opening to the
Reception Hallway - Having ceiling light point, wall light point, staircase rising to the first floor with useful storage below., cloaks storage cupboard, LVT flooring and doors opening to lounge and dining kitchen
Lounge - 4.50m max into bay x 3.20m (14'9" max into bay x 1 - Having UPVC double glazed window to the front, ceiling light point and central heating radiator
Superb Dining Kitchen - 7.72m max 4.75m max (25'4" max 15'7" max) - Having bi-folding double glazed doors opening to the rear garden, UPVC double glazed window to the rear, recessed ceiling spotlights, LVT flooring, central heating radiator, additional designer central heating radiator, open access to the family room, door to the utility room and being fitted with a comprehensive range of modern high gloss fronted wall and base mounted storage units with illuminated handle line and quartz work surfaces over having undermounted sink with mixer tap, inset Siemens induction hob with extractor canopy over, integrated twin Siemens electric ovens, integrated Siemens dishwasher, recess for American style fridge freezer, island unit with breakfast bar seating
Family Room - 3.86m x 3.18m (12'8" x 10'5") - Having LVT flooring, open fire, ceiling light point and central heating radiator
Inner Lobby - Having LVT flooring and doors opening to the utility room and ground floor WC
Utility Room - 2.39m x 2.11m (7'10" x 6'11") - Having door opening to the side store, ceiling light point, central heating radiator. space and plumbing for automatic washing machine and additional appliance space
Ground Floor Wc - Having ceiling light point, central heating radiator, mid level WC and wall mounted wash hand basin
First Floor Landing - Having UPVC double glazed window to the side, ceiling light point, return staircase to the second floor and doors off to three bedrooms and family bathroom
Bedroom Two - 4.60m into bay x 3.25m (15'1" into bay x 10'8" ) - Having UPVC double glazed bay window to the front, ceiling light point and central heating radiator
Bedroom Three - 3.86m x 3.23m max (12'8" x 10'7" max) - Having UPVC double glazed window to the rear, ceiling light point and central heating radiator
Bedroom Four - 2.59m x 2.08m (8'6" x 6'10") - Having UPVC double glazed window to the front, ceiling light point and central heating radiator
Family Bathroom - Having ceiling light point, UPVC double glazed window to the rear, cast style radiator with towel rail, slipper bath, corner shower enclosure, vanity unit with inset wash hand basin, mid level WC and complementary wall tiling
Second Floor Landing - Having ceiling spotlight, 'Velux' style window to the front and door opening to
Bedroom One - 6.10m max x 3.38m overall (20'0" max x 11'1" overa - Having Juliette style UPVC double glazed double opening doors with full height side windows overlooking the rear garden, recessed ceiling spotlights, built in wardrobes providing hanging rail and shelf storage, two 'Velux' style windows to the front and door opening to the
En Suite Shower Room - Having recessed ceiling spotlights, heated towel rail, UPVC double glazed window to the rear, full height wall tiling, tandem shower enclosure with glazed screen, wall mounted vanity wash hand basin with illuminated mirror over and low level WC
Outside -
South Facing Rear Garden - Having decked patio area with outside tap, extensive lawn beyond with mature silver birch tree, defined boundaries and hardstanding to the top with garden shed
Side Store - 2.11m x 2.18m (6'11" x 7'2") - Having double opening doors to the front driveway, light and power
TENURE
We are advised that the property is Freehold but as yet we have not been able to verify this.
COUNCIL TAX BAND
We understand that property is a band D
VIEWING
By appointment only please with the Shirley office on[use Contact Agent Button].
THE CONSUMER PROTECTION REGULATIONS
The agent has not tested any apparatus, equipment, fixtures and fittings or services so cannot verify that they are connected, in working order or fit for the purpose. The agent has not checked legal documents to verify the Freehold/Leasehold status of the property. The buyer is advised to obtain verification from their own solicitor or surveyor.
CONSUMER PROTECTION FROM UNFAIR TRADING REGULATIONS 2008
The agent has not tested any apparatus, equipment, fixtures and fittings or services and so cannot verify that they are in working order or fit for the purpose. A buyer is advised to obtain verification from their solicitor or surveyor. References to the tenure of the property are based on information supplied by the seller. The agent has not had sight of the title documents. A buyer is advised to obtain verification from their Solicitor. Items shown in the photographs are NOT included unless specifically mentioned within these sales particulars; they may however be available by separate negotiation. Buyers must check the availability of any property and make an appointment to view before embarking on any journey to see a property.
Council tax
First listed
3 weeks agoShirley, Solihull
Placebuzz mortgage repayment calculator
Monthly repayment
The Est. Mortgage is for a 25 years repayment mortgage based on a 10% deposit and a 5.5% annual interest. It is only intended as a guide. Make sure you obtain accurate figures from your lender before committing to any mortgage. Your home may be repossessed if you do not keep up repayments on a mortgage.
Shirley, Solihull - Streetview
DISCLAIMER: Property descriptions and related information displayed on this page are marketing materials provided by Melvyn Danes Estate Agents - Shirley. Placebuzz does not warrant or accept any responsibility for the accuracy or completeness of the property descriptions or related information provided here and they do not constitute property particulars. Please contact Melvyn Danes Estate Agents - Shirley for full details and further information.
























