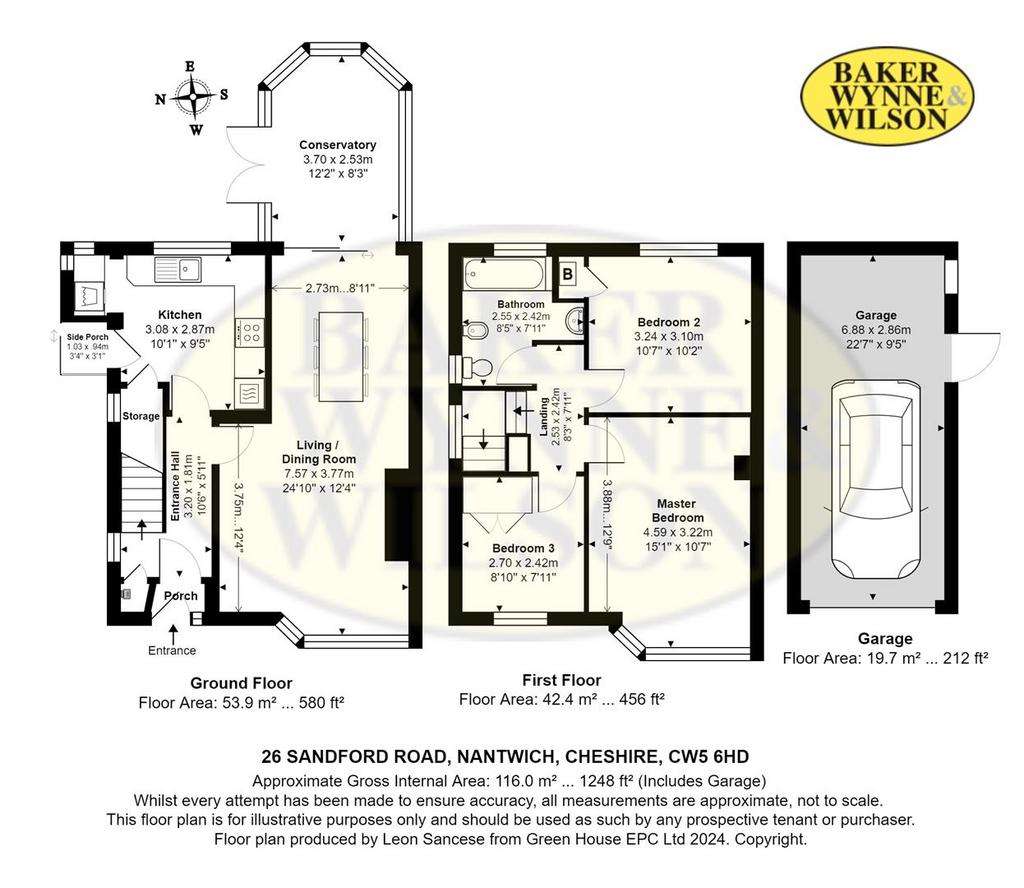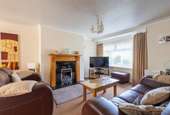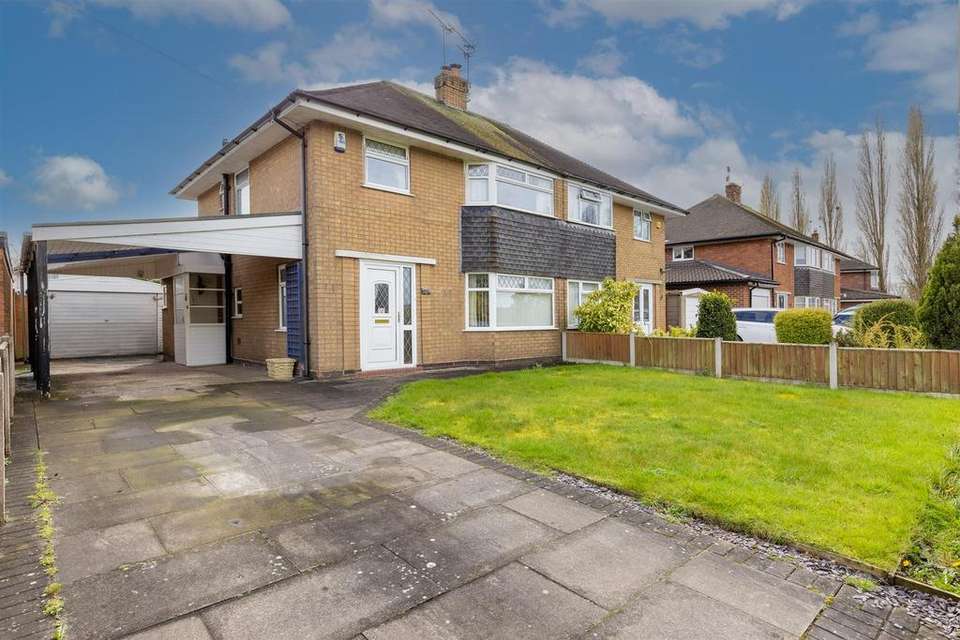3 bedroom semi-detached house for sale
Sandford Road, Nantwichsemi-detached house
bedrooms

Property photos




+13
Property description
AN ATTRACTIVE TRADITIONAL SEMI DETACHED PROPERTY IN A WELL ESTABLISHED RESIDENTIAL AREA CLOSE TO ALL AMENITIES WITH VIEWS OVER BARONY PARK. GAS FIRED CENTRAL HEATING, DOUBLE GLAZING.
AN ATTRACTIVE TRADITIONAL SEMI DETACHED PROPERTY IN A WELL ESTABLISHED RESIDENTIAL AREA CLOSE TO ALL AMENITIES WITH VIEWS OVER BARONY PARK. GAS FIRED CENTRAL HEATING, DOUBLE GLAZING.
Summary - Entrance Porch, Entrance Hall, Living Room, Dining Room, Conservatory, Kitchen, Two Double Bedrooms, Single Bedroom, Family Bathroom, Car Port, Single Garage.
Description - This attractive semi detached house is set in a generous sized plot and was built in approximately the 1960's constructed of traditional brick under a tiled roof occupying the most delightful position within the road enjoying a Westerly aspect towards the front over the recreational area of the Barony Park. The present vendors have been the occupants for more than 35 years and have undertaken general maintenance throughout with tasteful décor, altogether this certainly warrants an inspection. The property enjoys morning and afternoon sun towards the rear garden.
Location & Amenities - The house benefits from a lovely setting over looking Barony Park in a highly favoured residential position within walking distance of the town centre and Highfields Primary School. Nantwich is a charming and historic market town in South Cheshire countryside, providing a wealth of period buildings, 12th Century church, cobbled streets, independent boutique stores, cafés, bars and restaurants, historic market hall, superb sporting and leisure facilities with an outdoor saltwater pool, riverside walks, lake and nearby canal network with highly regarded Junior and Senior schooling and nearby to the M6 Motorway at Junction 16, Crewe mainline Railway station and the forthcoming northern rail hub.
Approximate distances Crewe intercity rail network (London Euston 90 minutes, Manchester 40 minutes) 5 miles., M6 Motorway (Junction 16), 10 miles. Chester 25 miles, Manchester 40 miles.
Directions - From our Nantwich office, proceed along Beam Street to the traffic lights, continue straight on to Park View, turn left into Sandford Road, proceed along here and the property is midway on the right hand side.
Accommodation - With approximate measurements comprises:
Entrance Porch - Leading to:
Entance Hall - With ceiling cornices.
Living Room - 4.72m x 3.76m (15'6" x 12'4") - Double glazed bay window, ceiling cornices, attractive light oak fire surround housing gas coal effect fire, TV point, radiator, delightful open aspect over the Barony Park.
Dining Area - Radiator, double glazed patio door leading to the Conservatory.
Conservatory - Constructed of brick and uPVC double glazing, ceramic tiled floor, French doors open to rear garden with a pleasant aspect.
Kitchen - With an array of oak style fronted units, sink unit, cupboards and drawers, further base units, work surfaces, four burner hob unit, electric oven and microwave, part tiled walls, double glazed window to rear, exposed beamed ceiling, recess and plumbing for washing machine and tumble dryer, large understairs store, double glazed personal door to the side to rear entrance porch.
Staircase From Entrance Hall To Landing - Double glazed window, access to loft.
Bedroom No. 1 - 4.57m x 3.23m (15'0" x 10'7") - Double glazed bay window, radiator, ceiling cornices.
Bedroom No. 2 - 3.23m x 3.10m (10'7" x 10'2") - TV point, ceiling cornices, radiator, double glazed window.
Bedroom No. 3 - 2.84m x 2.44m (9'4" x 8'0") - Radiator, double glazed window, store cupboard housing Worcester Bosch combination boiler for central heating and domestic hot water.
Bathroom - Panel bath, pedestal wash basin, low level W/C, bidet, two double glazed windows, heated towel rail, decorative tiled walls.
Outside - Towards the front there is ample parking leading to a car port and onto a precast garage with up and over door.
Gardens - Lawned area with borders to the front of the property, side pedestrian access leads to a secluded private generous rear garden laid to lawn with various plants enjoying morning and afternoon sun.
Tenure - Freehold.
Council Tax - Band C.
Services - All mains services are connected to the property.
N.B. Tests have not been made of electrical, water, drainage and heating systems and associated appliances, nor confirmation obtained from the statutory bodies of the presence of these services. The information given should therefore be verified prior to a legal commitment to purchase.
Viewings - By appointment with Baker Wynne and Wilson
[use Contact Agent Button]
AN ATTRACTIVE TRADITIONAL SEMI DETACHED PROPERTY IN A WELL ESTABLISHED RESIDENTIAL AREA CLOSE TO ALL AMENITIES WITH VIEWS OVER BARONY PARK. GAS FIRED CENTRAL HEATING, DOUBLE GLAZING.
Summary - Entrance Porch, Entrance Hall, Living Room, Dining Room, Conservatory, Kitchen, Two Double Bedrooms, Single Bedroom, Family Bathroom, Car Port, Single Garage.
Description - This attractive semi detached house is set in a generous sized plot and was built in approximately the 1960's constructed of traditional brick under a tiled roof occupying the most delightful position within the road enjoying a Westerly aspect towards the front over the recreational area of the Barony Park. The present vendors have been the occupants for more than 35 years and have undertaken general maintenance throughout with tasteful décor, altogether this certainly warrants an inspection. The property enjoys morning and afternoon sun towards the rear garden.
Location & Amenities - The house benefits from a lovely setting over looking Barony Park in a highly favoured residential position within walking distance of the town centre and Highfields Primary School. Nantwich is a charming and historic market town in South Cheshire countryside, providing a wealth of period buildings, 12th Century church, cobbled streets, independent boutique stores, cafés, bars and restaurants, historic market hall, superb sporting and leisure facilities with an outdoor saltwater pool, riverside walks, lake and nearby canal network with highly regarded Junior and Senior schooling and nearby to the M6 Motorway at Junction 16, Crewe mainline Railway station and the forthcoming northern rail hub.
Approximate distances Crewe intercity rail network (London Euston 90 minutes, Manchester 40 minutes) 5 miles., M6 Motorway (Junction 16), 10 miles. Chester 25 miles, Manchester 40 miles.
Directions - From our Nantwich office, proceed along Beam Street to the traffic lights, continue straight on to Park View, turn left into Sandford Road, proceed along here and the property is midway on the right hand side.
Accommodation - With approximate measurements comprises:
Entrance Porch - Leading to:
Entance Hall - With ceiling cornices.
Living Room - 4.72m x 3.76m (15'6" x 12'4") - Double glazed bay window, ceiling cornices, attractive light oak fire surround housing gas coal effect fire, TV point, radiator, delightful open aspect over the Barony Park.
Dining Area - Radiator, double glazed patio door leading to the Conservatory.
Conservatory - Constructed of brick and uPVC double glazing, ceramic tiled floor, French doors open to rear garden with a pleasant aspect.
Kitchen - With an array of oak style fronted units, sink unit, cupboards and drawers, further base units, work surfaces, four burner hob unit, electric oven and microwave, part tiled walls, double glazed window to rear, exposed beamed ceiling, recess and plumbing for washing machine and tumble dryer, large understairs store, double glazed personal door to the side to rear entrance porch.
Staircase From Entrance Hall To Landing - Double glazed window, access to loft.
Bedroom No. 1 - 4.57m x 3.23m (15'0" x 10'7") - Double glazed bay window, radiator, ceiling cornices.
Bedroom No. 2 - 3.23m x 3.10m (10'7" x 10'2") - TV point, ceiling cornices, radiator, double glazed window.
Bedroom No. 3 - 2.84m x 2.44m (9'4" x 8'0") - Radiator, double glazed window, store cupboard housing Worcester Bosch combination boiler for central heating and domestic hot water.
Bathroom - Panel bath, pedestal wash basin, low level W/C, bidet, two double glazed windows, heated towel rail, decorative tiled walls.
Outside - Towards the front there is ample parking leading to a car port and onto a precast garage with up and over door.
Gardens - Lawned area with borders to the front of the property, side pedestrian access leads to a secluded private generous rear garden laid to lawn with various plants enjoying morning and afternoon sun.
Tenure - Freehold.
Council Tax - Band C.
Services - All mains services are connected to the property.
N.B. Tests have not been made of electrical, water, drainage and heating systems and associated appliances, nor confirmation obtained from the statutory bodies of the presence of these services. The information given should therefore be verified prior to a legal commitment to purchase.
Viewings - By appointment with Baker Wynne and Wilson
[use Contact Agent Button]
Interested in this property?
Council tax
First listed
3 weeks agoEnergy Performance Certificate
Sandford Road, Nantwich
Marketed by
Baker Wynne & Wilson - Nantwich 38 Pepper Street Nantwich CW5 5ABPlacebuzz mortgage repayment calculator
Monthly repayment
The Est. Mortgage is for a 25 years repayment mortgage based on a 10% deposit and a 5.5% annual interest. It is only intended as a guide. Make sure you obtain accurate figures from your lender before committing to any mortgage. Your home may be repossessed if you do not keep up repayments on a mortgage.
Sandford Road, Nantwich - Streetview
DISCLAIMER: Property descriptions and related information displayed on this page are marketing materials provided by Baker Wynne & Wilson - Nantwich. Placebuzz does not warrant or accept any responsibility for the accuracy or completeness of the property descriptions or related information provided here and they do not constitute property particulars. Please contact Baker Wynne & Wilson - Nantwich for full details and further information.


















