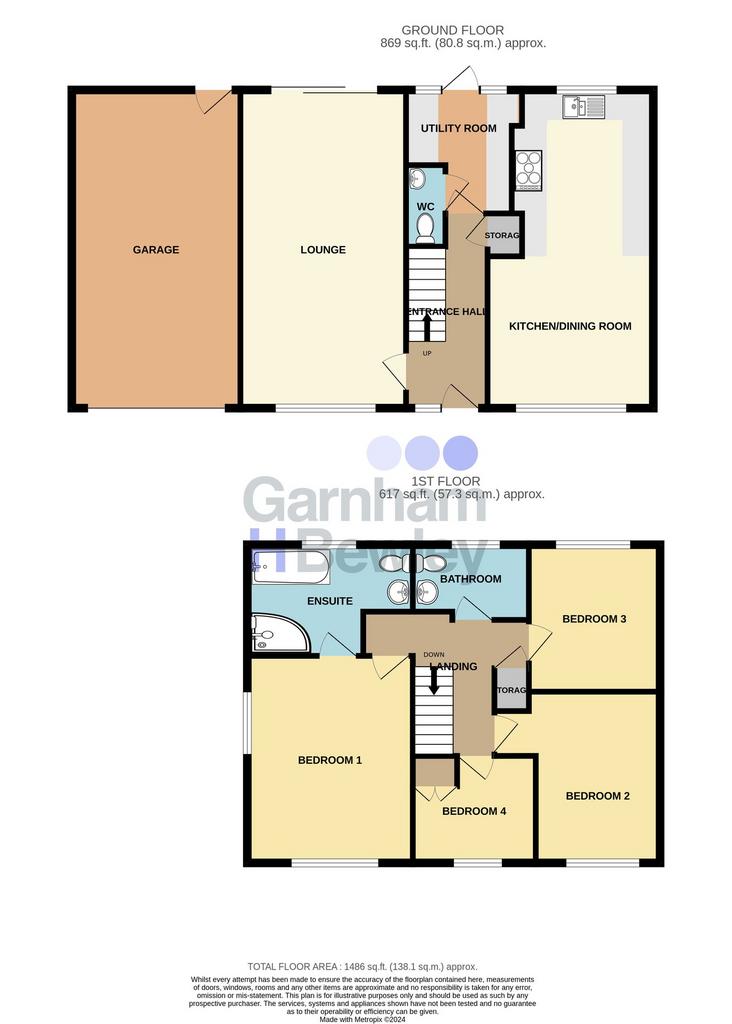4 bedroom semi-detached house for sale
Ashurst Wood, RH19semi-detached house
bedrooms

Property photos

Property description
Garnham H Bewley are pleased to present to the market this spacious four bedroom semi detached family home set within a semi rural location within a tucked away lane providing stunning views and scenic walks over countryside but at the same time offering great access for families to the local primary school. The accommodation offers a light and stylish living space and currently boasts lounge, 21ft x 11ft kitchen/dining room, utility, downstairs W.C. four bedrooms to the first floor, en-suite to the master bedroom, family bathroom garage and ample driveway parking. Internal viewings come highly recommended to fully appreciate this great example of a semi detached family home.The ground floor consists of front door into entrance hall with stairs leading to the first floor and access to the utility providing space for the washing machine, tumble dryer and access to the downstairs W.C. The kitchen/dining room spreads from the front to the rear of the property with a range of wall and base level units with areas of work surfaces, 1 1/2 bowl sink with drainer, space for freestanding range cooker with extractor hood above, fridge/freezer, integrated dishwasher and double aspect windows. The lounge also spreads from the front to the rear of the property with a window to the front and patio doors leading onto the garden.The first floor consists of the main bedroom with double aspect windows providing stunning views over the countryside and access into the en-suite which has been fitted with a panel enclosed bath, shower cubicle, wash hand basin, low level W.C., heated towel rail and window to the rear aspect. Bedrooms two and four are both set to the front aspect which the fourth bedroom is currently fitted as an office space and bedroom three overlooks the rear garden. There is also the family bathroom which has been fitted with a shower cubicle, wash hand basin, low level W.C. heated towel rail and window to the rear aspect.Outside the gardens have been well landscaped with patio area ideal for seating and leading to a lawned garden with a range of mature shrubs and borders. There is a further patio area ideally situated providing views over the open countryside. To the side there is a covered side entrance that provides storage for garden equipment and to the front there is driveway parking leading to the garage which comes complete with light, power and electric rolling door and there is also a electric car charging point.
Interested in this property?
Council tax
First listed
2 weeks agoAshurst Wood, RH19
Marketed by
Garnham H Bewley - East Grinstead 73-75 London Road East Grinstead, West Sussex RH19 1EQPlacebuzz mortgage repayment calculator
Monthly repayment
The Est. Mortgage is for a 25 years repayment mortgage based on a 10% deposit and a 5.5% annual interest. It is only intended as a guide. Make sure you obtain accurate figures from your lender before committing to any mortgage. Your home may be repossessed if you do not keep up repayments on a mortgage.
Ashurst Wood, RH19 - Streetview
DISCLAIMER: Property descriptions and related information displayed on this page are marketing materials provided by Garnham H Bewley - East Grinstead. Placebuzz does not warrant or accept any responsibility for the accuracy or completeness of the property descriptions or related information provided here and they do not constitute property particulars. Please contact Garnham H Bewley - East Grinstead for full details and further information.

