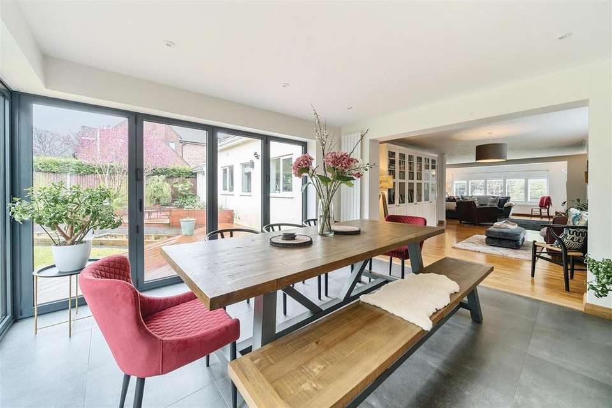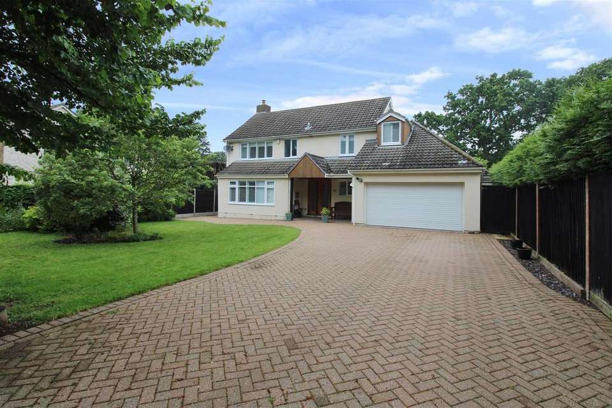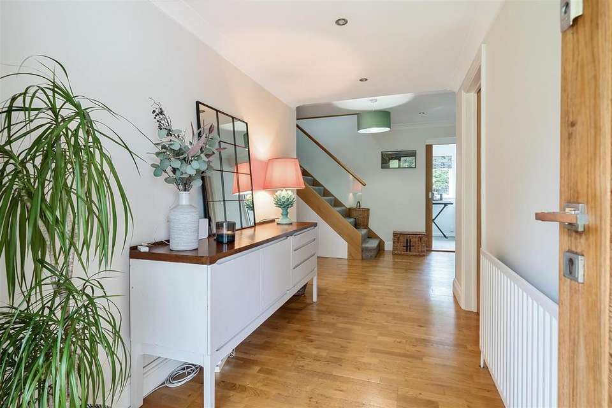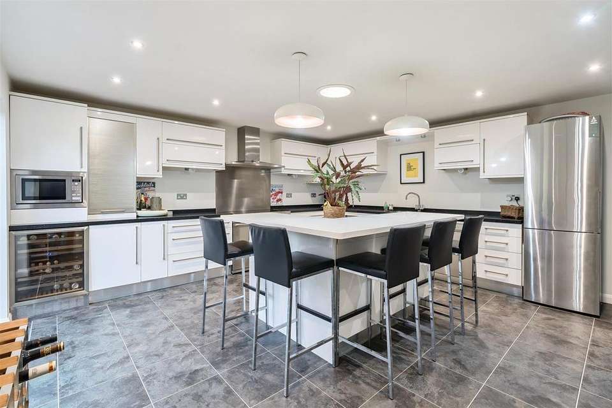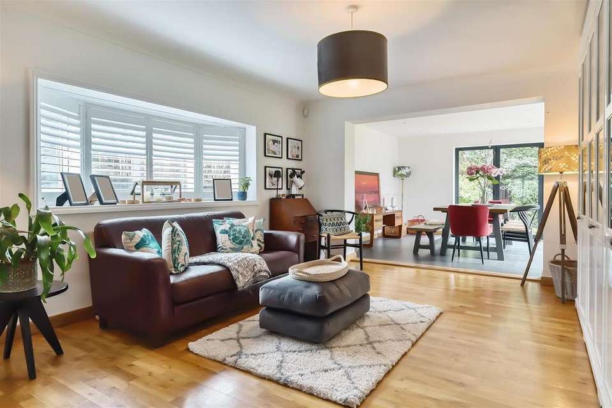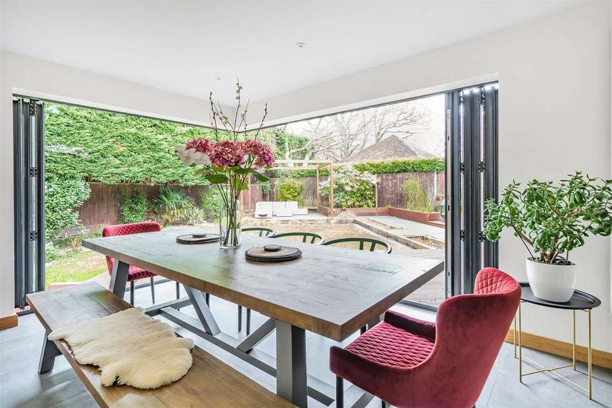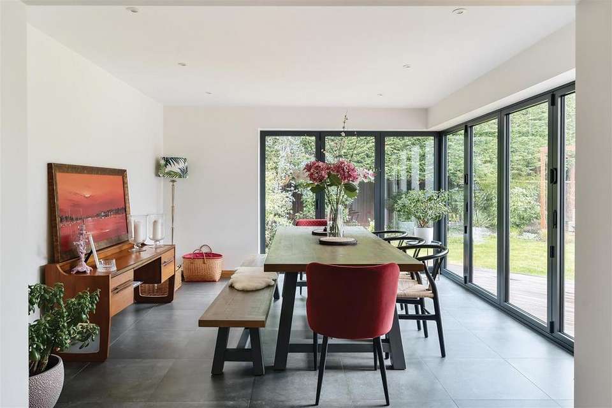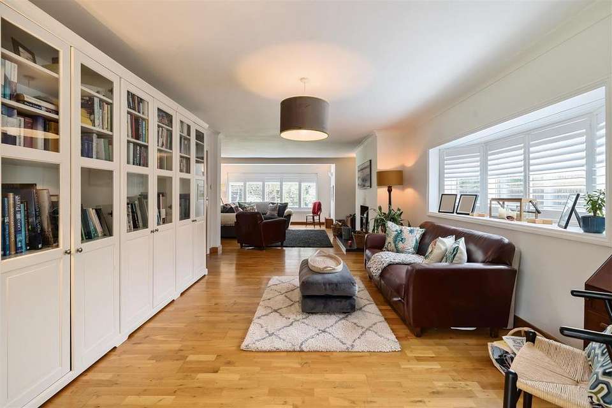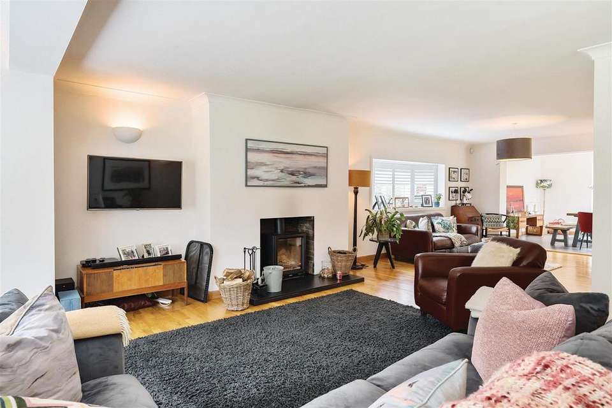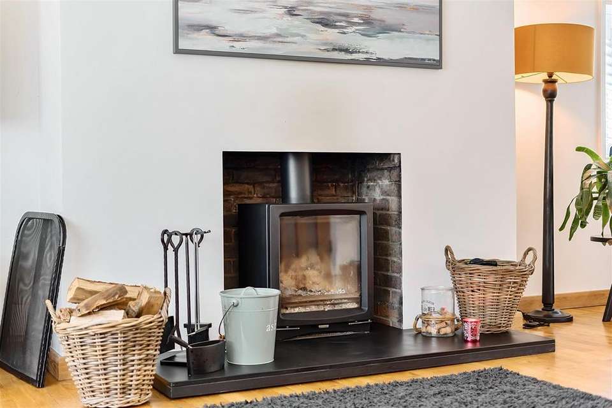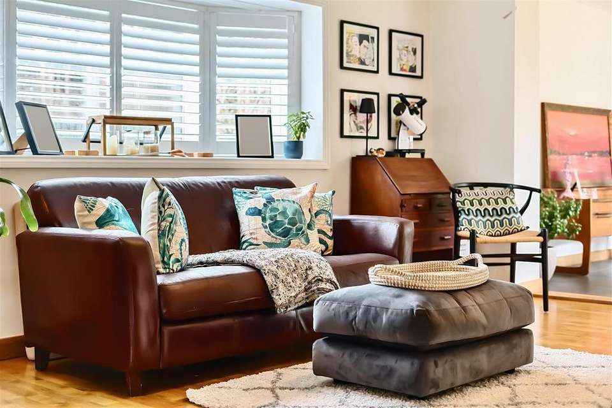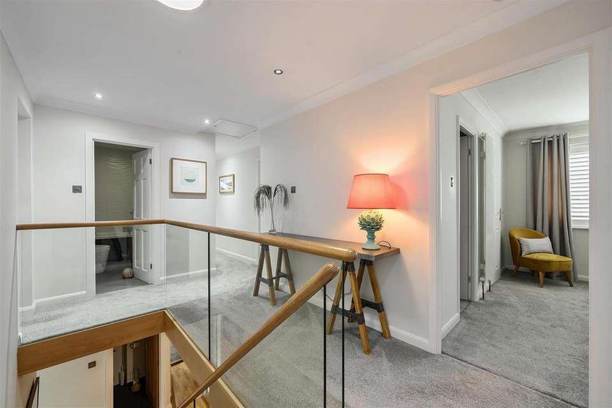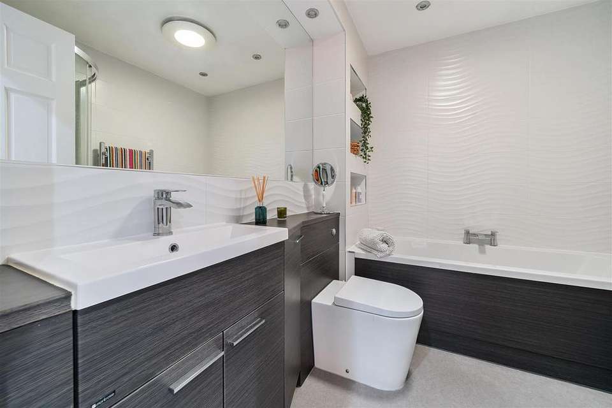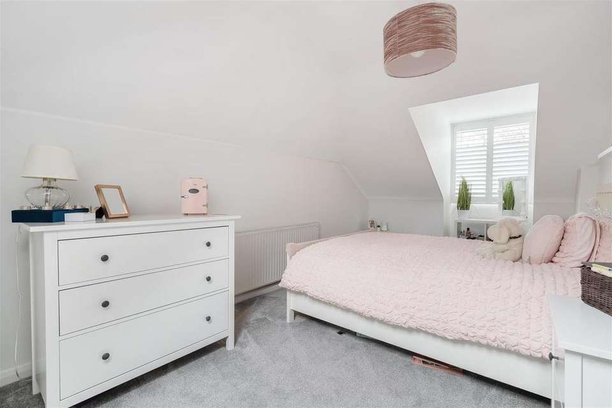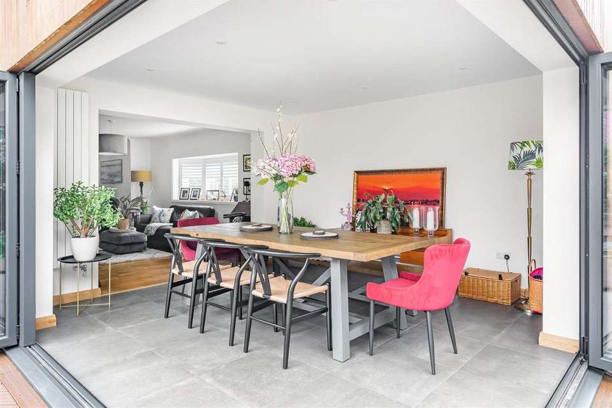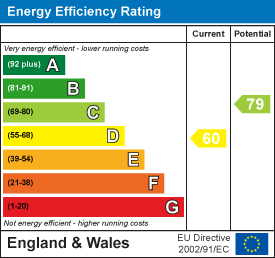5 bedroom detached house for sale
Crofton Way, Southampton SO31detached house
bedrooms
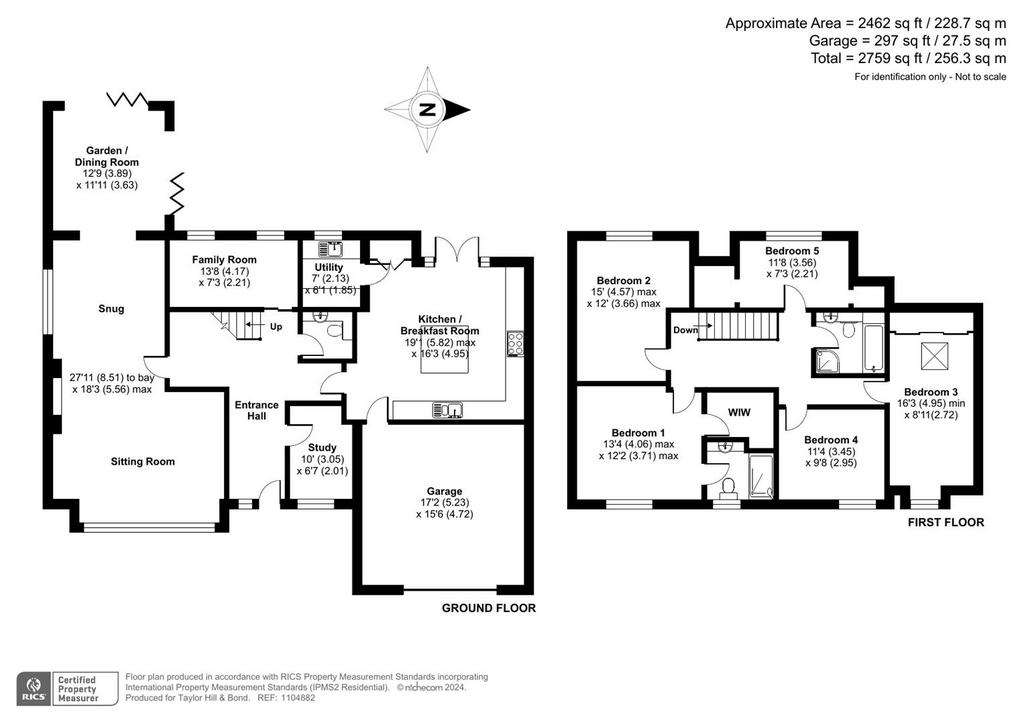
Property photos



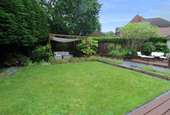
+19
Property description
Situated in one of the most prestigious locations in central Warsash, within easy walking distance to local amenities and a stone's throw from the River Hamble, an immaculate family home extending to nearly 2500 square feet.
This impressive property, built in the 1960's, has undergone significant works by my clients during their time of ownership. The property has natural screening to the front with mature trees and is approached via solid oak electric gates with an ample block paved driveway providing parking for numerous cars leading to the double garage. A wide covered front porch has attractive cedarwood soffits and leads into the Entrance Hall, which showcases the superb proportions of the house. The Sitting Room leads off the hallway and opens into a spectacular open plan room perfect for a modern lifestyle entertaining with friends and relaxing with family; the main focal seating area centres on a Stovax woodburning stove and a glorious Garden/Dining Room at the far end built by my clients in 2022 has corner bi-fold doors opening up completely onto the garden. The Kitchen/Breakfast Room has ample white gloss cupboards with granite worktops, there is a large L shape breakfast bar for informal dining. Double doors lead to outside; a range of high specification appliances are also included. The adjacent Utility Room has good storage and space for appliances. There is a further good sized Family Room and a Study providing separate private areas for the family. An oak and glass staircase leads upstairs to five bedrooms, four of which are generous double rooms. Bedroom 1 in particular offers a lovely suite with spacious walk-in wardrobe and contemporary Shower Room. A Family Room with separate bath and shower compliments the other bedrooms. Bedroom 5 is currently used as a Dressing Room with two large eaves store cupboards. A particular selling feature of this wonderful home is the professionally designed and landscaped garden which is private and tranquil with three deck terraces providing areas to capture the sun throughout the day, these are interlinked with black tiled pathways which lead all the way around the house. The garden has been planted with bay, eucalyptus and palm trees with raised beds containing beautiful grasses. There are areas either side of the house which provide extra space for storage. The integral double garage has been fitted with a roller shutter door and offers plenty of space for sailing equipment and bikes, as well as housing a car.
Warsash is a charming maritime village which is home to the Hook Nature Reserve, a 500-acre inter-tidal area and is also one of the most popular centres for sailing enthusiasts on the South Coast with a well subscribed Yacht Club and the Royal Southern and Royal Southampton Yacht Clubs nearby. There are links to Hamble Village via a ferry for pedestrians and cyclists where you can access the Royal Victoria Country Park.
The centres of Southampton and Portsmouth are approximately 9 and 14 miles away respectively and both offer excellent shopping facilities. Junction 8 of the M27 links to the M3 for London and the Cathedral City of Winchester. Southampton International Airport (9 miles) offers excellent connections overseas with the adjacent Parkway station connecting to London Waterloo in one hour and ten minutes. With regard to schooling, Hook with Warsash Primary School and Brookfield Community School are nearby.
SUMMARY OF FEATURES:
Solid oak front door with oak glazed side panel; First Contact alarm system; Plantation shutters fitted to all the front elevation windows; Solid oak doors throughout the Ground Floor; Solid oak flooring throughout the Ground Floor, except the Kitchen/Breakfast Room; Understairs cupboard fitted with coat and shoe storage; Kitchen appliances to include Stoves range cooker with 6 rings, warming zone, double oven, grill and plate warmer. Siemens dishwasher, Bosch microwave and Caple wine fridge. Space for fridge/freezer; Totally re-wired in 2018; Garden/Dining Room built in 2022; Cedarwood soffits to porch and front dormer windows replaced in 2021; Vaillant boiler with high pressurised water system installed in 2022- serviced annually; New carpets and redecoration to first floor in 2021; Contemporary tiles and Montrose vanity units to bathroom suites; Eaves storage cupboards to Bedroom 3. Eaves storage cupboards to Bedroom 5; Fully boarded loft with ladder and light; All new fencing to the property in Summer 2022; Cardale electric oak wooden gates fitted in 2022.
GENERAL INFORMATION:
TENURE: Freehold; SERVICES: Mains gas, electricity, water and drainage; LOCAL AUTHORITY: Fareham Borough Council; TAX BAND: G
DISTANCES:
Warsash village amenities - 0.3 miles; Locks Heath Shopping Centre and Waitrose - 1.9 miles; Swanwick Railway Station - 2.5 miles; Junction 8 M27 - 3.9 miles
This impressive property, built in the 1960's, has undergone significant works by my clients during their time of ownership. The property has natural screening to the front with mature trees and is approached via solid oak electric gates with an ample block paved driveway providing parking for numerous cars leading to the double garage. A wide covered front porch has attractive cedarwood soffits and leads into the Entrance Hall, which showcases the superb proportions of the house. The Sitting Room leads off the hallway and opens into a spectacular open plan room perfect for a modern lifestyle entertaining with friends and relaxing with family; the main focal seating area centres on a Stovax woodburning stove and a glorious Garden/Dining Room at the far end built by my clients in 2022 has corner bi-fold doors opening up completely onto the garden. The Kitchen/Breakfast Room has ample white gloss cupboards with granite worktops, there is a large L shape breakfast bar for informal dining. Double doors lead to outside; a range of high specification appliances are also included. The adjacent Utility Room has good storage and space for appliances. There is a further good sized Family Room and a Study providing separate private areas for the family. An oak and glass staircase leads upstairs to five bedrooms, four of which are generous double rooms. Bedroom 1 in particular offers a lovely suite with spacious walk-in wardrobe and contemporary Shower Room. A Family Room with separate bath and shower compliments the other bedrooms. Bedroom 5 is currently used as a Dressing Room with two large eaves store cupboards. A particular selling feature of this wonderful home is the professionally designed and landscaped garden which is private and tranquil with three deck terraces providing areas to capture the sun throughout the day, these are interlinked with black tiled pathways which lead all the way around the house. The garden has been planted with bay, eucalyptus and palm trees with raised beds containing beautiful grasses. There are areas either side of the house which provide extra space for storage. The integral double garage has been fitted with a roller shutter door and offers plenty of space for sailing equipment and bikes, as well as housing a car.
Warsash is a charming maritime village which is home to the Hook Nature Reserve, a 500-acre inter-tidal area and is also one of the most popular centres for sailing enthusiasts on the South Coast with a well subscribed Yacht Club and the Royal Southern and Royal Southampton Yacht Clubs nearby. There are links to Hamble Village via a ferry for pedestrians and cyclists where you can access the Royal Victoria Country Park.
The centres of Southampton and Portsmouth are approximately 9 and 14 miles away respectively and both offer excellent shopping facilities. Junction 8 of the M27 links to the M3 for London and the Cathedral City of Winchester. Southampton International Airport (9 miles) offers excellent connections overseas with the adjacent Parkway station connecting to London Waterloo in one hour and ten minutes. With regard to schooling, Hook with Warsash Primary School and Brookfield Community School are nearby.
SUMMARY OF FEATURES:
Solid oak front door with oak glazed side panel; First Contact alarm system; Plantation shutters fitted to all the front elevation windows; Solid oak doors throughout the Ground Floor; Solid oak flooring throughout the Ground Floor, except the Kitchen/Breakfast Room; Understairs cupboard fitted with coat and shoe storage; Kitchen appliances to include Stoves range cooker with 6 rings, warming zone, double oven, grill and plate warmer. Siemens dishwasher, Bosch microwave and Caple wine fridge. Space for fridge/freezer; Totally re-wired in 2018; Garden/Dining Room built in 2022; Cedarwood soffits to porch and front dormer windows replaced in 2021; Vaillant boiler with high pressurised water system installed in 2022- serviced annually; New carpets and redecoration to first floor in 2021; Contemporary tiles and Montrose vanity units to bathroom suites; Eaves storage cupboards to Bedroom 3. Eaves storage cupboards to Bedroom 5; Fully boarded loft with ladder and light; All new fencing to the property in Summer 2022; Cardale electric oak wooden gates fitted in 2022.
GENERAL INFORMATION:
TENURE: Freehold; SERVICES: Mains gas, electricity, water and drainage; LOCAL AUTHORITY: Fareham Borough Council; TAX BAND: G
DISTANCES:
Warsash village amenities - 0.3 miles; Locks Heath Shopping Centre and Waitrose - 1.9 miles; Swanwick Railway Station - 2.5 miles; Junction 8 M27 - 3.9 miles
Interested in this property?
Council tax
First listed
Over a month agoEnergy Performance Certificate
Crofton Way, Southampton SO31
Marketed by
Taylor Hill & Bond - Warsash 22 Shore Road Warsash, Southampton SO31 9FUPlacebuzz mortgage repayment calculator
Monthly repayment
The Est. Mortgage is for a 25 years repayment mortgage based on a 10% deposit and a 5.5% annual interest. It is only intended as a guide. Make sure you obtain accurate figures from your lender before committing to any mortgage. Your home may be repossessed if you do not keep up repayments on a mortgage.
Crofton Way, Southampton SO31 - Streetview
DISCLAIMER: Property descriptions and related information displayed on this page are marketing materials provided by Taylor Hill & Bond - Warsash. Placebuzz does not warrant or accept any responsibility for the accuracy or completeness of the property descriptions or related information provided here and they do not constitute property particulars. Please contact Taylor Hill & Bond - Warsash for full details and further information.



