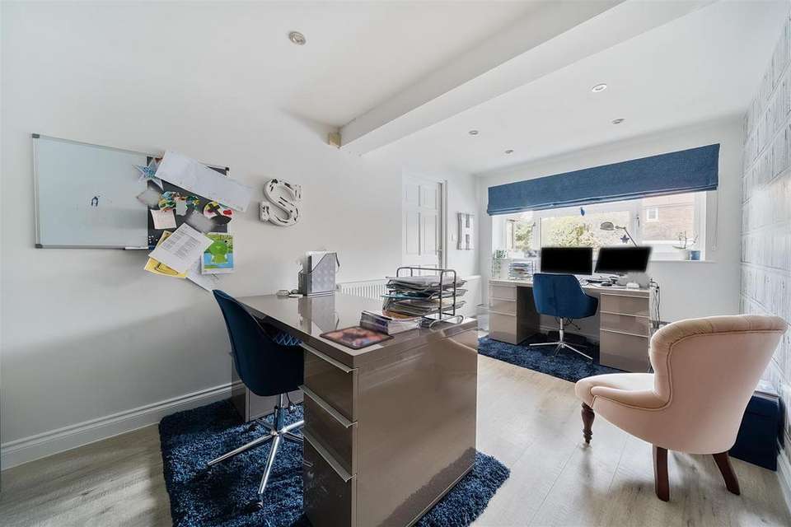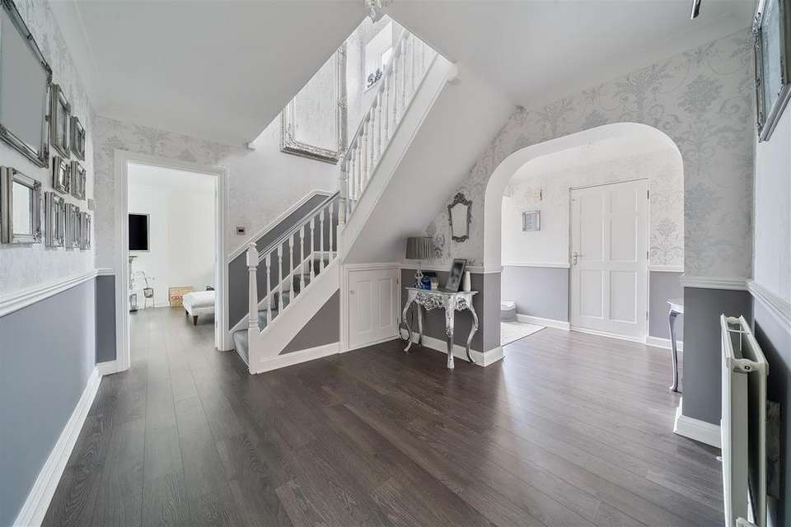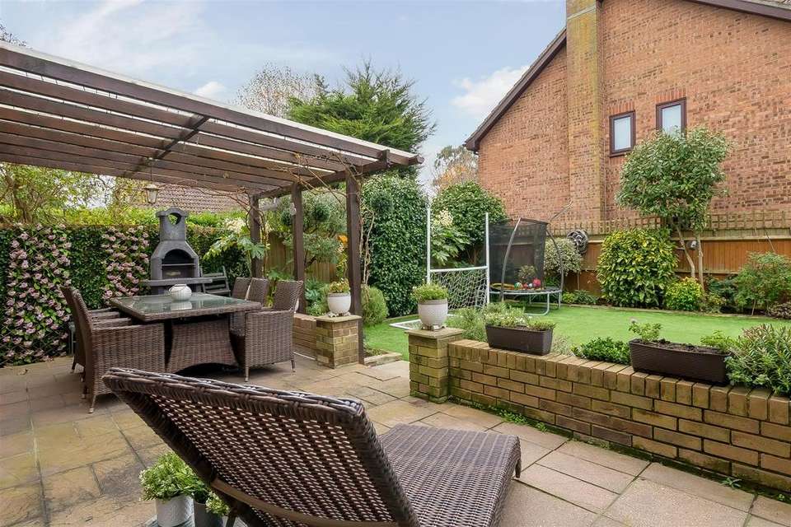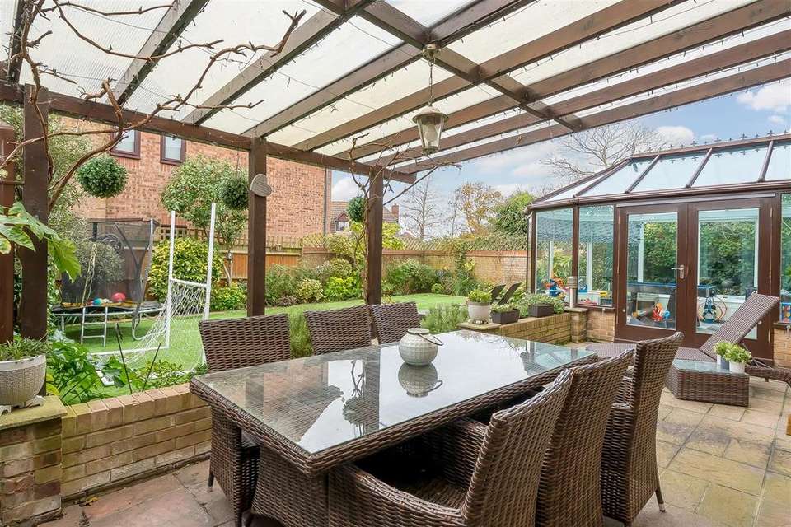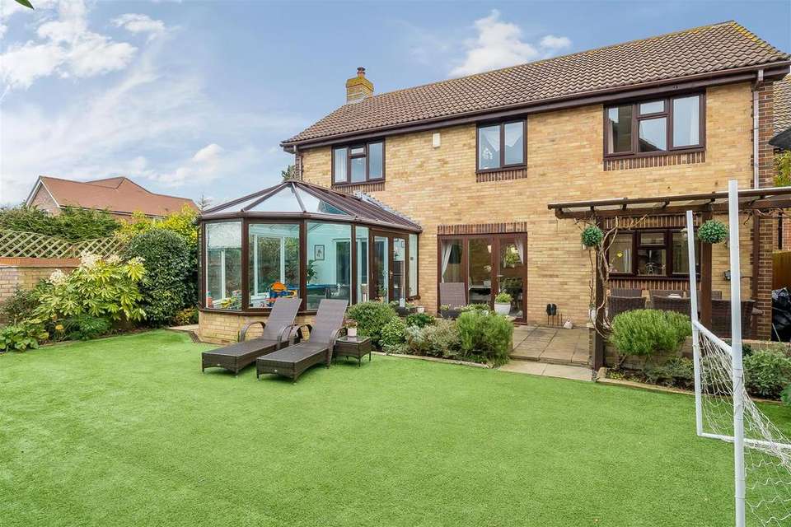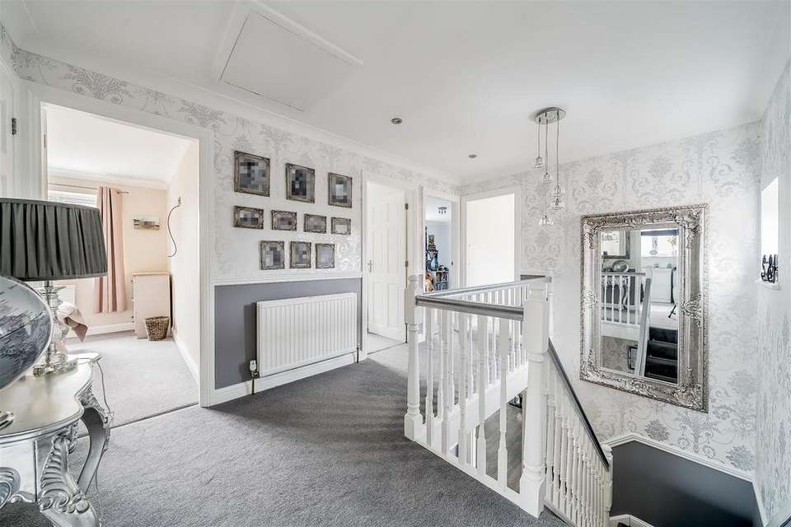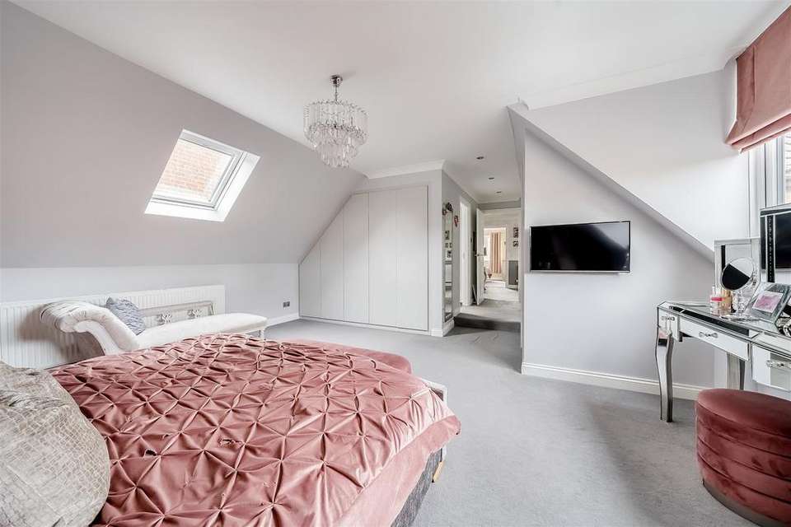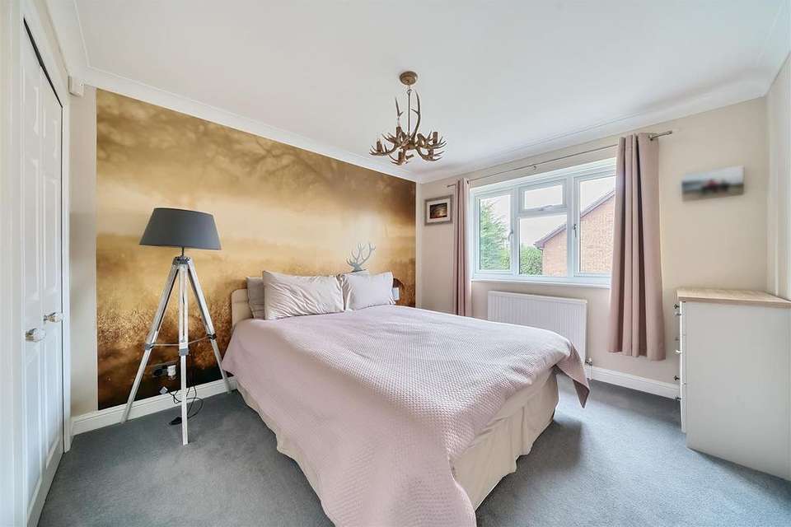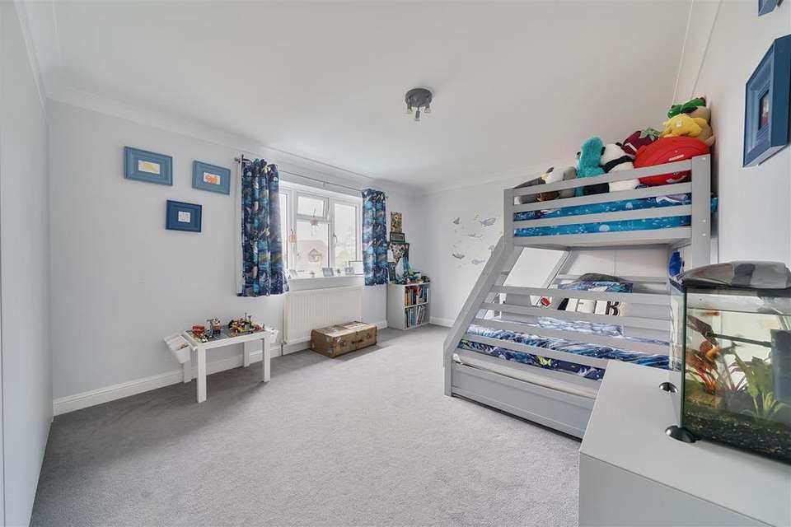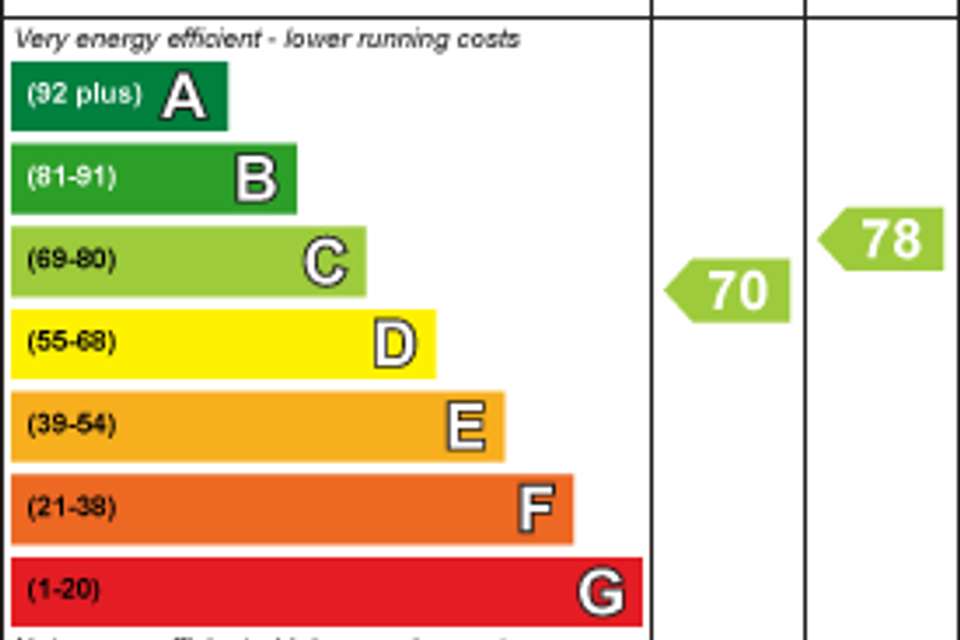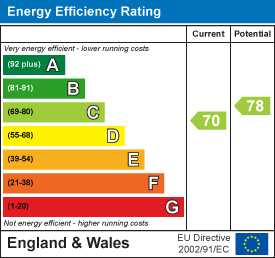5 bedroom detached house for sale
Sandycroft, Southampton SO31detached house
bedrooms
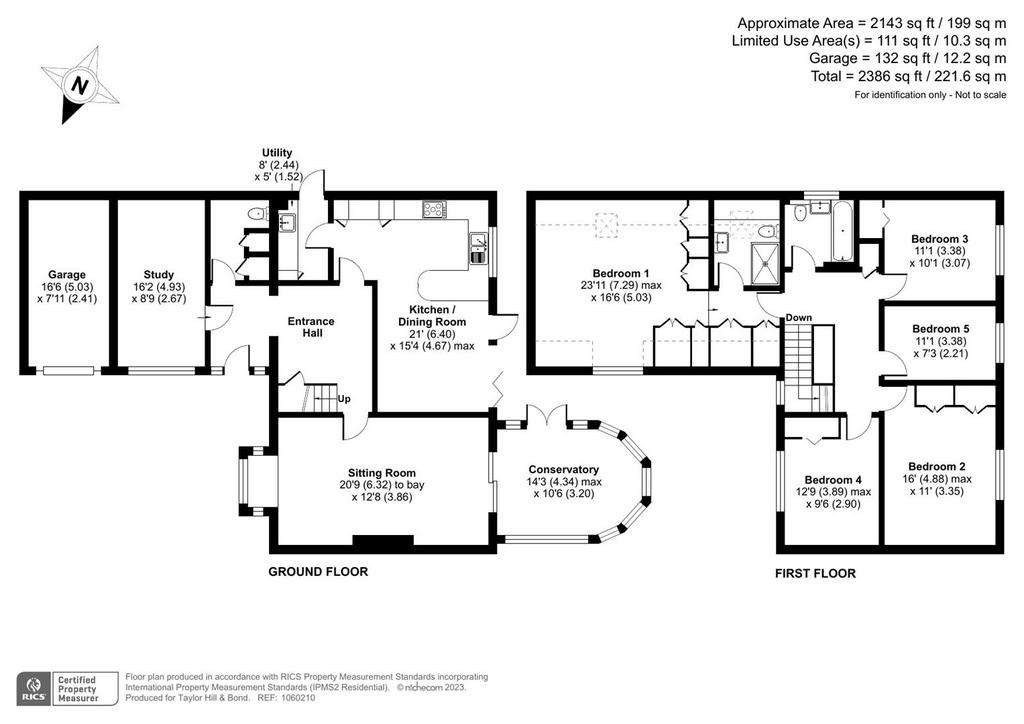
Property photos

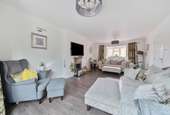
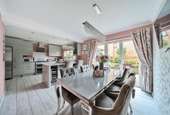
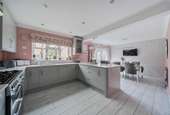
+16
Property description
Superbly located close to amenities, local schools and green open spaces a superbly appointed family home extending to 2143 sq ft.
Situated in an exclusive and quiet residential cul-de-sac a superbly appointed family home built by Cala Homes in 1989 offering five double bedrooms and three reception rooms, extending overall to 2143 sq ft. My client has lived at the property since 2013 and during her time of ownership has altered and extensively upgraded this wonderful home, there is further scope to extend the property to the side, subject to the necessary planning consents. The frontage is low maintenance with sleeper shrub borders framing the house and there is a wide blocked paved driveway providing parking for four cars as well as a single garage; there is further parking for an additional two cars on the adjacent drive. On entering the feeling of space is immediately apparent and the Hallway draws you into the heart of the home; the adjacent Office with independent heating was converted by my client in 2015 and provides a spacious private space for those needing to work from home; this room could also be used as an additional bedroom. The Sitting Room is a superb well-proportioned dual aspect room centring on a gas coal effect fire and with sliding doors to the Conservatory. The Conservatory has a thermal roof refitted in 2019 and is a generous space in which to relax overlooking the garden, double doors lead outside. The Kitchen/Dining Room was refitted in 2019 with contemporary dove grey high gloss cupboards with quartz worktops and a range of appliances are included; there is a breakfast bar for informal dining as well as a generous area for entertaining where bi-fold doors open to the garden. The Utility Room is fitted with storage cupboards and a washing machine and tumble dryer are included. Upstairs the landing is wide and spacious leading to five double bedrooms and Bedroom 1 in particular is a fantastic part vaulted room with banks of fitted wardrobe cupboards. Two newly fitted in contemporary bathroom suites complete the first floor. The back garden is quiet with a large terrace area with a wooden pergola and brick-built BBQ and pizza oven. The lawn is astro turf and the sleeper border have been professionally landscaped by Hambrooks in 2020 with beautiful flowering shrubs; there is gated side access and outside power.
The property is conveniently located with Warsash village and good local amenities half a mile away offering shops, post office, chemist and pubs; the beautiful green open spaces and woodlands of Warsash Common are also nearby for those who love walking. Schooling in the locality is good and Hook with Warsash Primary School is within easy walking distance and Brookfield Community School is 1.6 miles away. Recreational facilities in the area are excellent, Warsash Tennis Club is half a mile away and more extensive facilities can be found at Holly Hill Leisure Centre 1.7 miles away. For nature lovers, Hook Park Nature Reserve is a mile down the road, this beautiful nature reserve has one of the most diverse woodland, wetland habitats and gazing pastures in the region and forms a shingle shore and intertidal flats that run along the edge of Southampton Water; from the shore you can enjoy a walk along in the Coastal Path into the village of Warsash. There are also easy road and rail links from Sandycroft.
SUMMARY OF FEATURES: New windows, fascias, soffits and guttering replaced in 2021; New composite front door in 2021; New Honeywell boiler in 2020, annually serviced; high pressurised water system; Karndean flooring throughout the Ground Floor; Cloakroom with coat cupboard and separate storage cupboard; Understairs cupboard; Gas coal effect fire with steel surround and granite hearth to Sitting Room; Newly decorated Conservatory with new thermal roof in 2019;Kitchen appliances to include Daewoo American fridge/freezer, Flavel Rangecooker and Kenwood dishwasher; Utility Room with LG washing machine and Hotpoint tumble dryer;Contemporary wardrobes to Bedrooms 1 and 2 fitted in 2020 and fitted wardrobes to bedrooms 3 and 4; Part boarded loft with ladder and light; Outside power socket and steel garden lights.
GENERAL INFORMATION:
Tenure: Freehold
Services: Mains gas, electricity, water and drainage
Local Authority: Fareham Borough Council
Tax Band: F
DISTANCES: Hook with Warsash Primary School - 0.3 miles; Warsash Co-op and the River Hamble - 0.5 miles.; Warsash Common - 0.5 miles; Warsash Tennis Club - 0.5 miles; Hook Park Nature Reserve - 1 mile; Brookfield Community School - 1.6 miles; Holly Hill Leisure Centre - 1.7 miles
Situated in an exclusive and quiet residential cul-de-sac a superbly appointed family home built by Cala Homes in 1989 offering five double bedrooms and three reception rooms, extending overall to 2143 sq ft. My client has lived at the property since 2013 and during her time of ownership has altered and extensively upgraded this wonderful home, there is further scope to extend the property to the side, subject to the necessary planning consents. The frontage is low maintenance with sleeper shrub borders framing the house and there is a wide blocked paved driveway providing parking for four cars as well as a single garage; there is further parking for an additional two cars on the adjacent drive. On entering the feeling of space is immediately apparent and the Hallway draws you into the heart of the home; the adjacent Office with independent heating was converted by my client in 2015 and provides a spacious private space for those needing to work from home; this room could also be used as an additional bedroom. The Sitting Room is a superb well-proportioned dual aspect room centring on a gas coal effect fire and with sliding doors to the Conservatory. The Conservatory has a thermal roof refitted in 2019 and is a generous space in which to relax overlooking the garden, double doors lead outside. The Kitchen/Dining Room was refitted in 2019 with contemporary dove grey high gloss cupboards with quartz worktops and a range of appliances are included; there is a breakfast bar for informal dining as well as a generous area for entertaining where bi-fold doors open to the garden. The Utility Room is fitted with storage cupboards and a washing machine and tumble dryer are included. Upstairs the landing is wide and spacious leading to five double bedrooms and Bedroom 1 in particular is a fantastic part vaulted room with banks of fitted wardrobe cupboards. Two newly fitted in contemporary bathroom suites complete the first floor. The back garden is quiet with a large terrace area with a wooden pergola and brick-built BBQ and pizza oven. The lawn is astro turf and the sleeper border have been professionally landscaped by Hambrooks in 2020 with beautiful flowering shrubs; there is gated side access and outside power.
The property is conveniently located with Warsash village and good local amenities half a mile away offering shops, post office, chemist and pubs; the beautiful green open spaces and woodlands of Warsash Common are also nearby for those who love walking. Schooling in the locality is good and Hook with Warsash Primary School is within easy walking distance and Brookfield Community School is 1.6 miles away. Recreational facilities in the area are excellent, Warsash Tennis Club is half a mile away and more extensive facilities can be found at Holly Hill Leisure Centre 1.7 miles away. For nature lovers, Hook Park Nature Reserve is a mile down the road, this beautiful nature reserve has one of the most diverse woodland, wetland habitats and gazing pastures in the region and forms a shingle shore and intertidal flats that run along the edge of Southampton Water; from the shore you can enjoy a walk along in the Coastal Path into the village of Warsash. There are also easy road and rail links from Sandycroft.
SUMMARY OF FEATURES: New windows, fascias, soffits and guttering replaced in 2021; New composite front door in 2021; New Honeywell boiler in 2020, annually serviced; high pressurised water system; Karndean flooring throughout the Ground Floor; Cloakroom with coat cupboard and separate storage cupboard; Understairs cupboard; Gas coal effect fire with steel surround and granite hearth to Sitting Room; Newly decorated Conservatory with new thermal roof in 2019;Kitchen appliances to include Daewoo American fridge/freezer, Flavel Rangecooker and Kenwood dishwasher; Utility Room with LG washing machine and Hotpoint tumble dryer;Contemporary wardrobes to Bedrooms 1 and 2 fitted in 2020 and fitted wardrobes to bedrooms 3 and 4; Part boarded loft with ladder and light; Outside power socket and steel garden lights.
GENERAL INFORMATION:
Tenure: Freehold
Services: Mains gas, electricity, water and drainage
Local Authority: Fareham Borough Council
Tax Band: F
DISTANCES: Hook with Warsash Primary School - 0.3 miles; Warsash Co-op and the River Hamble - 0.5 miles.; Warsash Common - 0.5 miles; Warsash Tennis Club - 0.5 miles; Hook Park Nature Reserve - 1 mile; Brookfield Community School - 1.6 miles; Holly Hill Leisure Centre - 1.7 miles
Interested in this property?
Council tax
First listed
Over a month agoEnergy Performance Certificate
Sandycroft, Southampton SO31
Marketed by
Taylor Hill & Bond - Warsash 22 Shore Road Warsash, Southampton SO31 9FUPlacebuzz mortgage repayment calculator
Monthly repayment
The Est. Mortgage is for a 25 years repayment mortgage based on a 10% deposit and a 5.5% annual interest. It is only intended as a guide. Make sure you obtain accurate figures from your lender before committing to any mortgage. Your home may be repossessed if you do not keep up repayments on a mortgage.
Sandycroft, Southampton SO31 - Streetview
DISCLAIMER: Property descriptions and related information displayed on this page are marketing materials provided by Taylor Hill & Bond - Warsash. Placebuzz does not warrant or accept any responsibility for the accuracy or completeness of the property descriptions or related information provided here and they do not constitute property particulars. Please contact Taylor Hill & Bond - Warsash for full details and further information.





