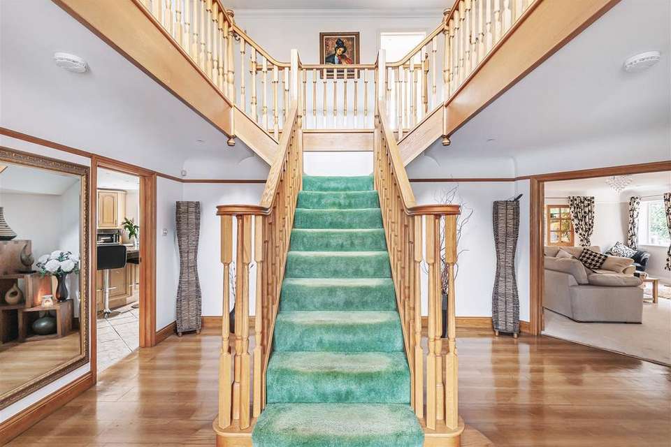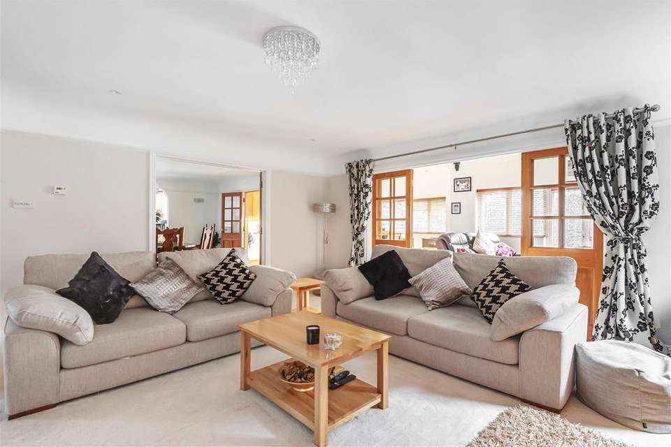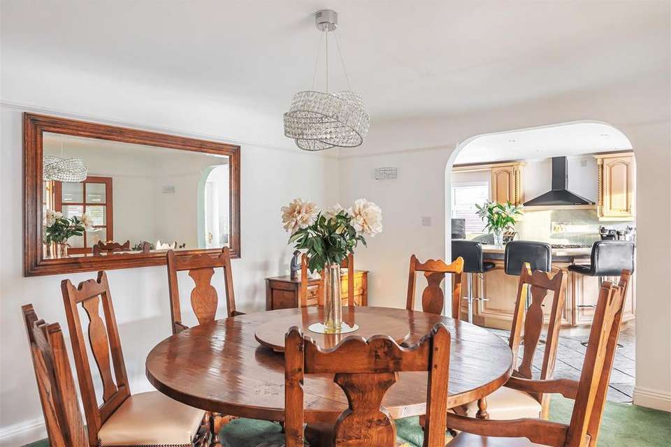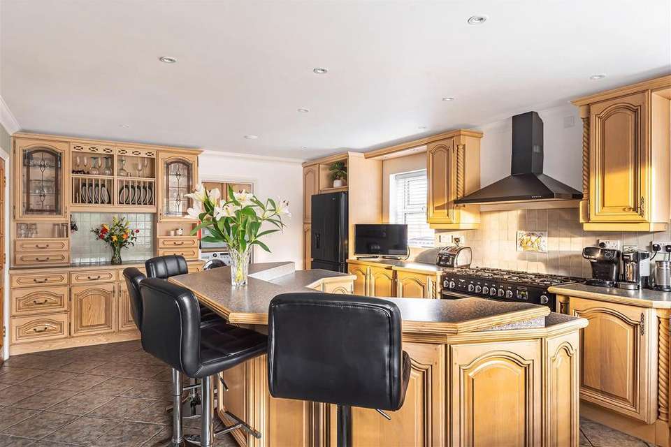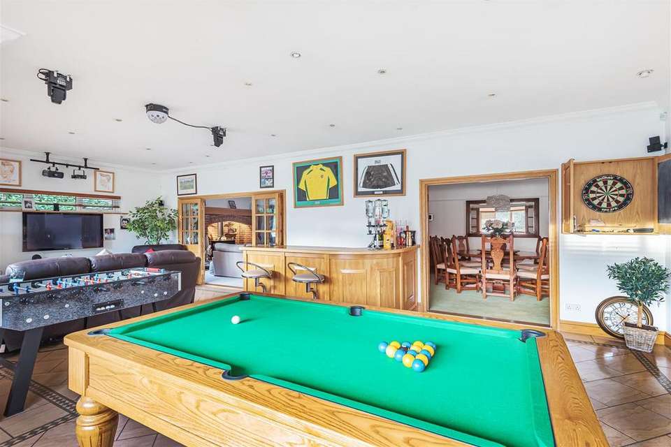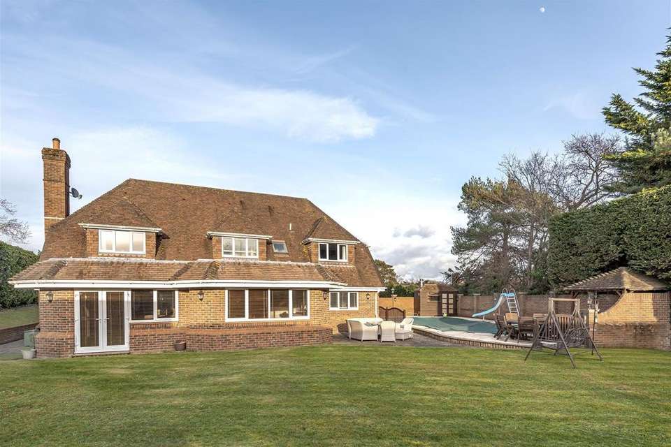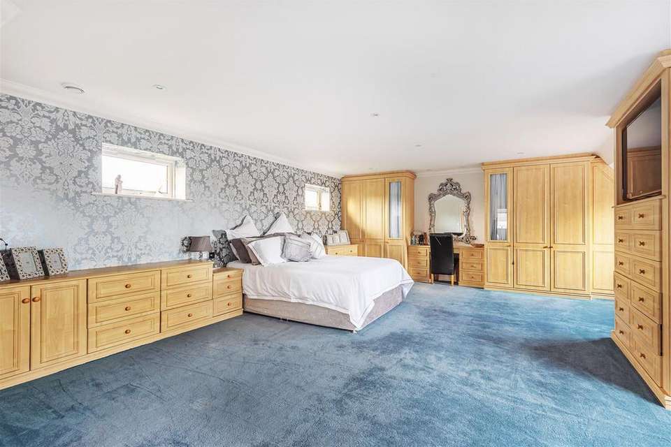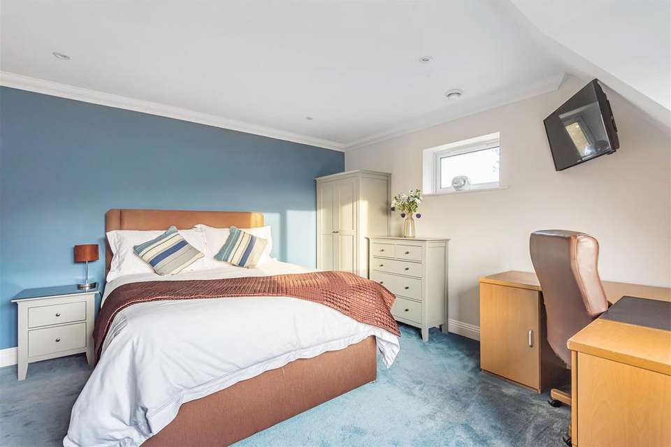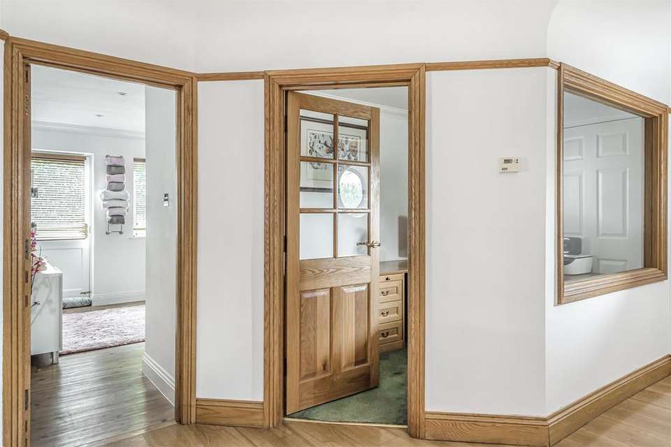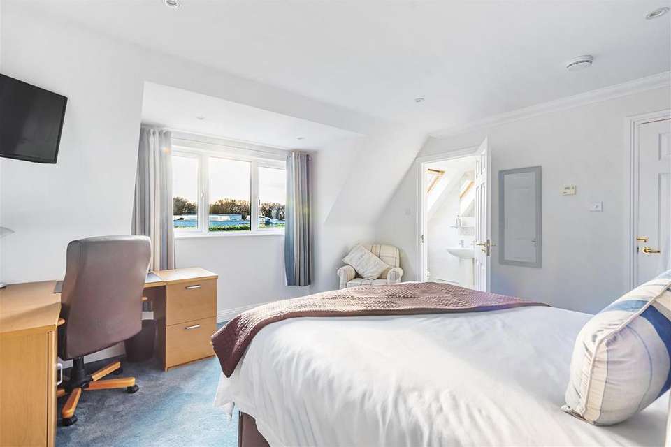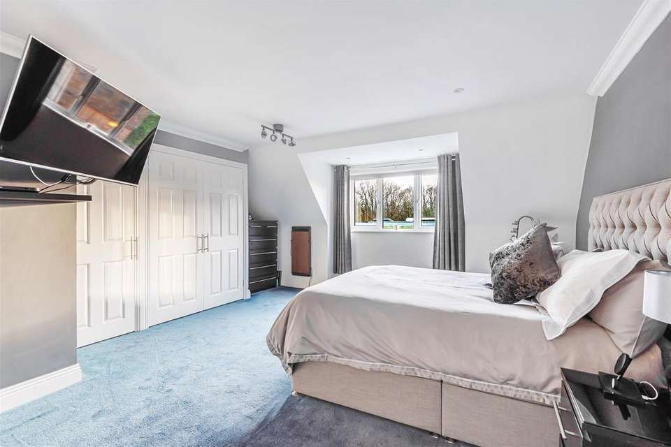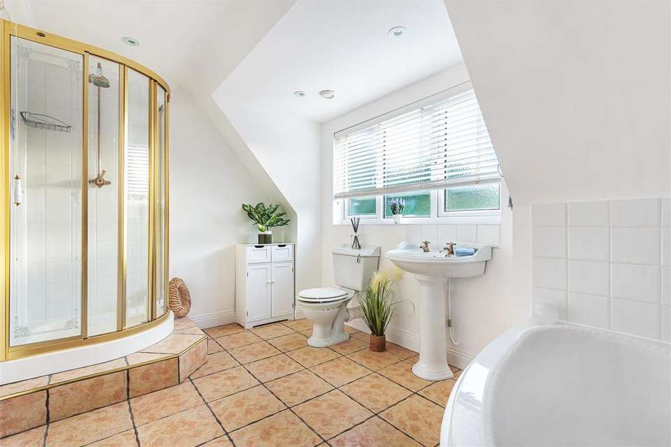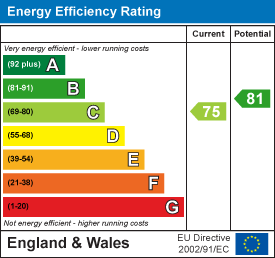4 bedroom detached house for sale
Warsash Road, Southampton SO31detached house
bedrooms
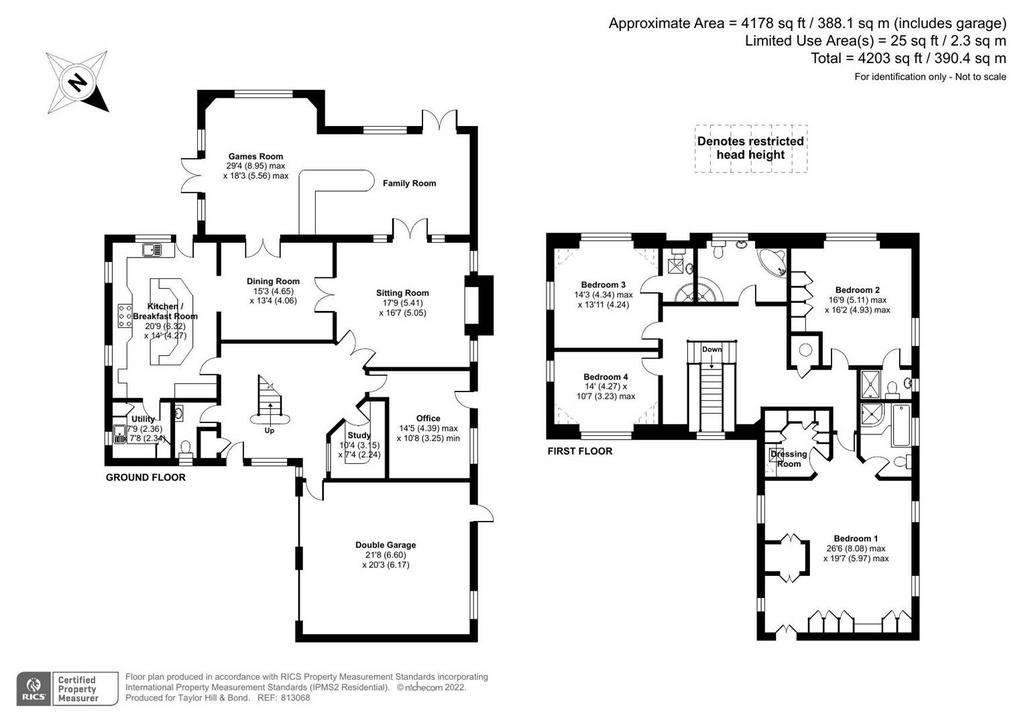
Property photos


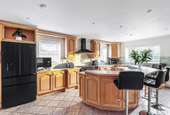
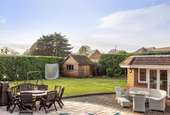
+14
Property description
An exquisite four bedroom detached luxury residence accessed via a long private driveway in the most convenient and sought after locations.
Perfectly placed to enjoy all the area has to offer, this individual architecturally designed home has been completed to the highest of specifications and displays a fine quality of craftsmanship and finish. The owner has an exceptional eye for detail and design ensuring the accommodation is expansive and versatile, adapting to a growing family's needs. There are rooms to congregate and entertain and spaces to retreat to. Views are secluded and the garden has a sunny south west facing aspect. The bedroom accommodation boasts exceptional storage and three suites, the principal with the added luxury of a dressing room, four piece bathroom suite and ample additional clothing space.
Outside there is twin garaging, plenty of off road parking plus a pool and sunny South-West facing gardens.
In summary a magnificent, detached residence with a grand staircase and entrance offering 4100sqft of exceptional versatile accommodation in a prime location to enjoy all the area has to offer plus easy access to rail networks and commuter routes.
SUMMARY OF FEATURES:
A magnificent individual architecturally built residence offering over 4000sqft of spacious accommodation; Social kitchen breakfast room with a quality kitchen and tiered tapas bar perfect for modern dining room with formal dining room off the kitchen; Home office set in a secluded position within the home plus a large perfectly set out room suitable a hobby room or gym; Quality fixtures and fittings throughout; Outdoor swimming pool and summer house; Impressive grand staircase and entrance; Large 29ft bar and recreation room overlooking the gardens; Large living room with statement brick built fireplace; Secluded sunny aspect grounds, ample parking and twin garaging; Landscaped gardens and outdoor dining terrace.
GENERAL INFORMATION:
TENURE: Freehold; SERVICES: All mains services; LOCAL AUTHORITY: Fareham Borough Council; TAX BAND: G
DISTANCES:
Locks Heath Shopping Centre - 0.8 miles; Warsash Village - 1.3 miles; Brookfield Community School - 1.1 miles; Holly Hill Leisure Centre - 2 miles; Junction 8 M27 - 4.3 miles
Perfectly placed to enjoy all the area has to offer, this individual architecturally designed home has been completed to the highest of specifications and displays a fine quality of craftsmanship and finish. The owner has an exceptional eye for detail and design ensuring the accommodation is expansive and versatile, adapting to a growing family's needs. There are rooms to congregate and entertain and spaces to retreat to. Views are secluded and the garden has a sunny south west facing aspect. The bedroom accommodation boasts exceptional storage and three suites, the principal with the added luxury of a dressing room, four piece bathroom suite and ample additional clothing space.
Outside there is twin garaging, plenty of off road parking plus a pool and sunny South-West facing gardens.
In summary a magnificent, detached residence with a grand staircase and entrance offering 4100sqft of exceptional versatile accommodation in a prime location to enjoy all the area has to offer plus easy access to rail networks and commuter routes.
SUMMARY OF FEATURES:
A magnificent individual architecturally built residence offering over 4000sqft of spacious accommodation; Social kitchen breakfast room with a quality kitchen and tiered tapas bar perfect for modern dining room with formal dining room off the kitchen; Home office set in a secluded position within the home plus a large perfectly set out room suitable a hobby room or gym; Quality fixtures and fittings throughout; Outdoor swimming pool and summer house; Impressive grand staircase and entrance; Large 29ft bar and recreation room overlooking the gardens; Large living room with statement brick built fireplace; Secluded sunny aspect grounds, ample parking and twin garaging; Landscaped gardens and outdoor dining terrace.
GENERAL INFORMATION:
TENURE: Freehold; SERVICES: All mains services; LOCAL AUTHORITY: Fareham Borough Council; TAX BAND: G
DISTANCES:
Locks Heath Shopping Centre - 0.8 miles; Warsash Village - 1.3 miles; Brookfield Community School - 1.1 miles; Holly Hill Leisure Centre - 2 miles; Junction 8 M27 - 4.3 miles
Interested in this property?
Council tax
First listed
Over a month agoEnergy Performance Certificate
Warsash Road, Southampton SO31
Marketed by
Taylor Hill & Bond - Warsash 22 Shore Road Warsash, Southampton SO31 9FUPlacebuzz mortgage repayment calculator
Monthly repayment
The Est. Mortgage is for a 25 years repayment mortgage based on a 10% deposit and a 5.5% annual interest. It is only intended as a guide. Make sure you obtain accurate figures from your lender before committing to any mortgage. Your home may be repossessed if you do not keep up repayments on a mortgage.
Warsash Road, Southampton SO31 - Streetview
DISCLAIMER: Property descriptions and related information displayed on this page are marketing materials provided by Taylor Hill & Bond - Warsash. Placebuzz does not warrant or accept any responsibility for the accuracy or completeness of the property descriptions or related information provided here and they do not constitute property particulars. Please contact Taylor Hill & Bond - Warsash for full details and further information.





