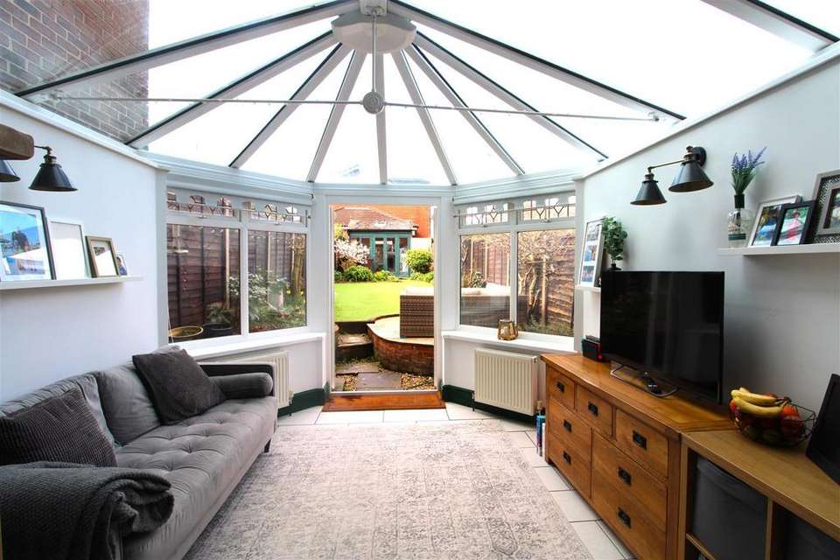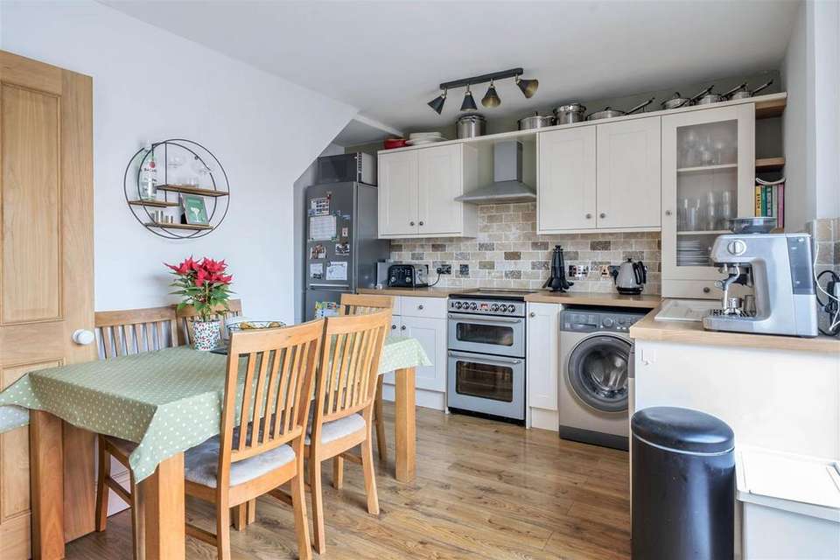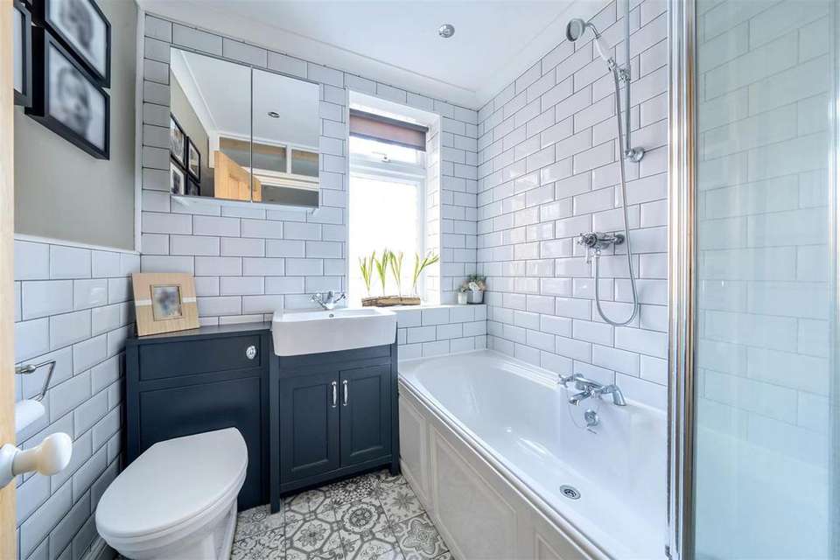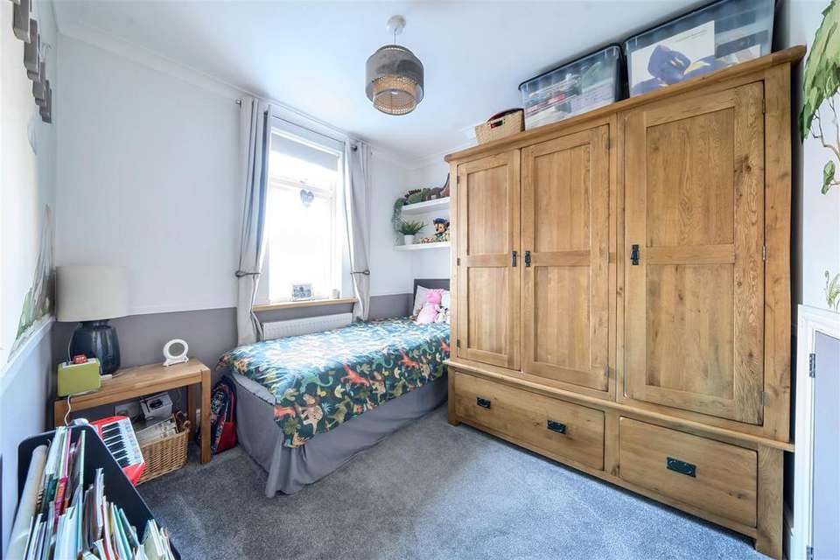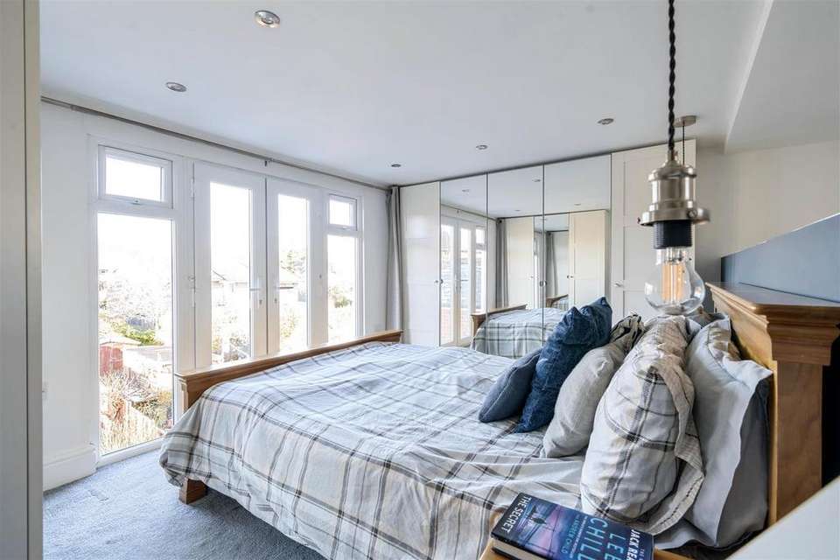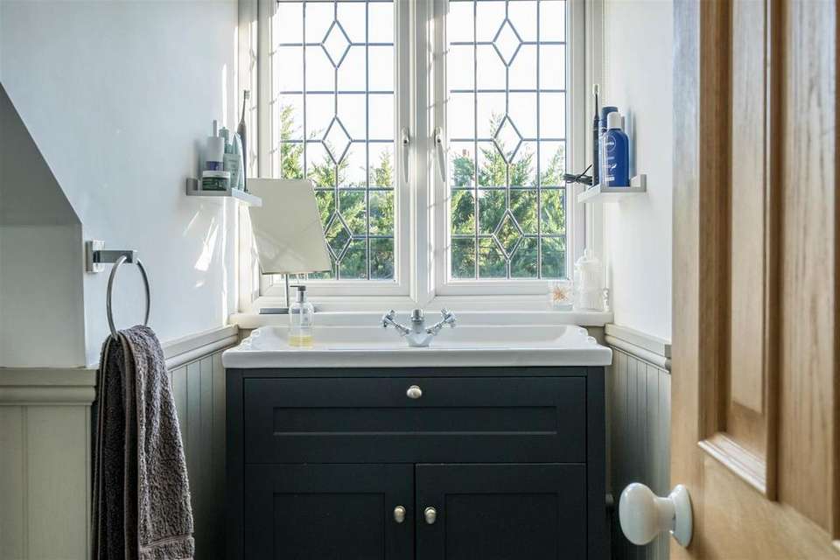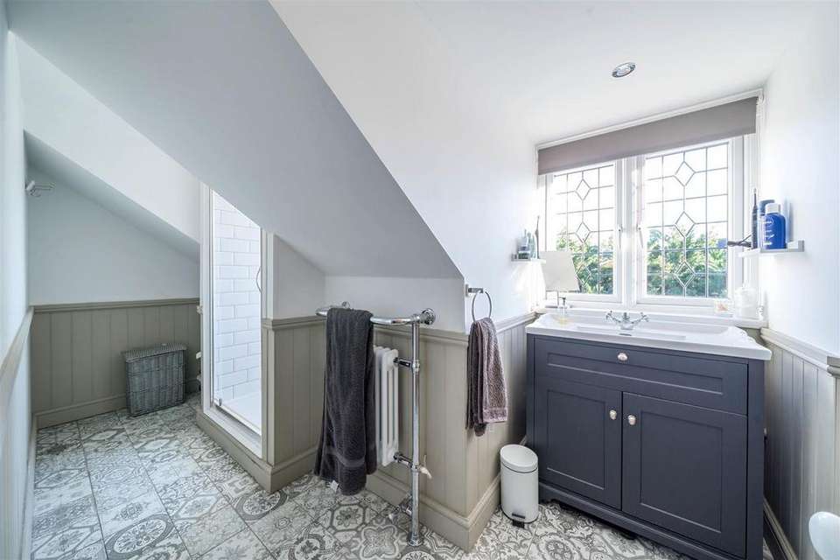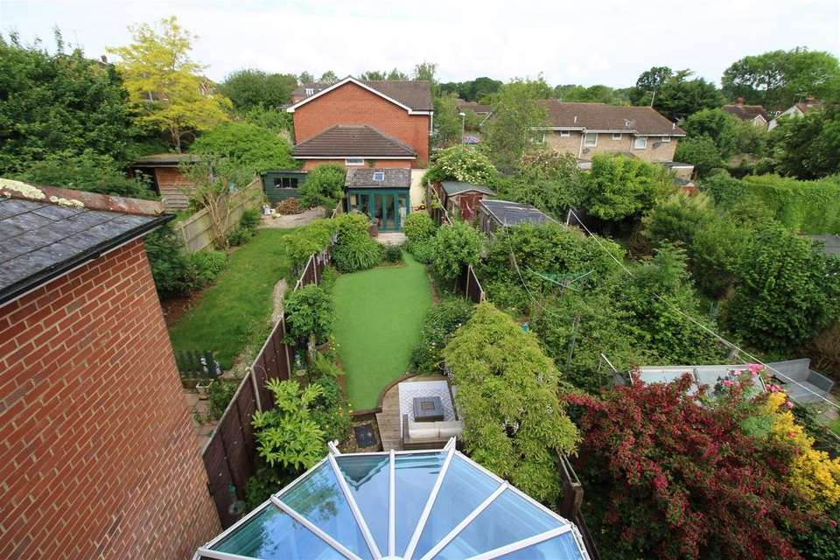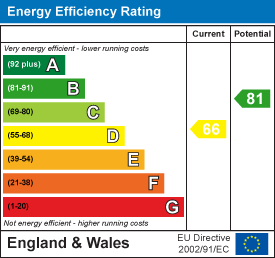3 bedroom terraced house for sale
Pondside Lane, Southampton SO32terraced house
bedrooms
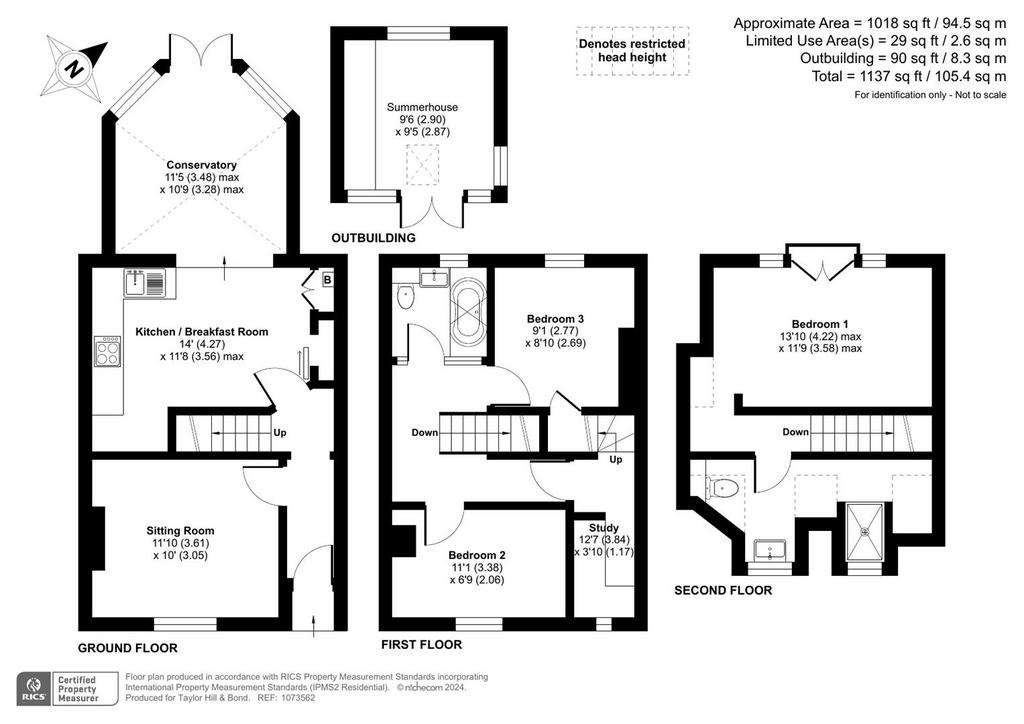
Property photos

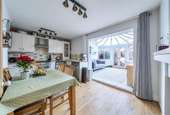
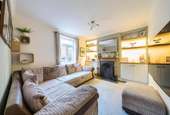

+12
Property description
* PURCHASER INCENTIVE ON THIS PROPERTY, PLEASE CALL FOR DETAILS *
Situated along a quiet unmade lane close to the centre of the old medieval town of Bishops Waltham, an attractive former brick workers cottage dating back to the early 1900's, offering three double bedrooms, spacious downstairs accommodation, driveway parking and a pretty garden.
On entering the cottage the Sitting Room to the front centres on a cast iron open fireplace with a slate hearth, flanked by fitted cupboards with shelving above. The Kitchen/Breakfast Room has ample shaker style cupboards and a 4-ring gas cooker, oven and grill; this space opens into the Conservatory providing a lovely family area overlooking the delightful gardens. On the first floor are two double bedrooms and a stylish family bathroom which was refitted in 2019 with a Moroccan style tiled floor, white metro tiles and traditional sanitaryware. A particular selling feature of this wonderful family home is the master suite which is situated on the top floor and converted by my clients in 2019; this spacious bedroom has two sets of fitted wardrobes and a glazed wall with Juliette balcony providing far reaching views. There is a stunning en suite Shower Room which has been elegantly fitted with traditional sanitaryware and a spacious Shower. The back garden has been thoughtfully planted with mature shrub borders flanking a low maintenance astro turf lawn; there are two deck terraces designed to capture the morning and evening sun and at the end of the garden is a good-sized Summerhouse, heated with power and light, perfect if working from home. There is a wooden gardeners shed behind. Additionally, there is gated side access.
Bishops Waltham centre is within easy walking distance from the cottage and provides everything you could want for family life; there are excellent amenities, small independent shops and boutiques, cafés, public houses and restaurants. A good local bus service runs from The Square to Hedge End, Fareham and Winchester and fast trains run from Southampton Parkway eight miles away servicing trains to London Waterloo. The cottage lies close to the South Downs National Park, an Area of Outstanding Natural Beauty, with over 600 square miles of breathtaking countryside with the South Downs Way trail running its entire length between Winchester and Eastbourne.
SUMMARY OF FEATURES:
Worcester combi boiler installed in 2023; Planning permission for single storey rear extension, Winchester City Council Ref: 19/00431/H00; Laminate flooring to Hallway and Kitchen/Breakfast Room; Solid oak doors throughout; Gas coal stove to Kitchen/Breakfast Room; Space for fridge/freezer, dishwasher and washing machine; Oak stair balustrade; Mirrored storage cupboard to Family Bathroom; Store cupboard to Bedroom 2; Landing with fitted Home Office area; Summerhouse with power, phone cable, light and electric heater.
GENERAL INFORMATION:
TENURE: Freehold; SERVICES: Mains gas, electricity, water and drainage; LOCAL AUTHORITY: Winchester City Council; TAX BAND: C
DISTANCES:
Local amenities - 0.5 miles; Priory Park Playground - 0.5 miles; Meon Valley Bowling Club - 0.5 miles; Albany Road Dog Park - 0.8 miles; Bishops Waltham Junior School - 1 mile; Swanmore College - 2 miles; Winchester - 12 miles
Situated along a quiet unmade lane close to the centre of the old medieval town of Bishops Waltham, an attractive former brick workers cottage dating back to the early 1900's, offering three double bedrooms, spacious downstairs accommodation, driveway parking and a pretty garden.
On entering the cottage the Sitting Room to the front centres on a cast iron open fireplace with a slate hearth, flanked by fitted cupboards with shelving above. The Kitchen/Breakfast Room has ample shaker style cupboards and a 4-ring gas cooker, oven and grill; this space opens into the Conservatory providing a lovely family area overlooking the delightful gardens. On the first floor are two double bedrooms and a stylish family bathroom which was refitted in 2019 with a Moroccan style tiled floor, white metro tiles and traditional sanitaryware. A particular selling feature of this wonderful family home is the master suite which is situated on the top floor and converted by my clients in 2019; this spacious bedroom has two sets of fitted wardrobes and a glazed wall with Juliette balcony providing far reaching views. There is a stunning en suite Shower Room which has been elegantly fitted with traditional sanitaryware and a spacious Shower. The back garden has been thoughtfully planted with mature shrub borders flanking a low maintenance astro turf lawn; there are two deck terraces designed to capture the morning and evening sun and at the end of the garden is a good-sized Summerhouse, heated with power and light, perfect if working from home. There is a wooden gardeners shed behind. Additionally, there is gated side access.
Bishops Waltham centre is within easy walking distance from the cottage and provides everything you could want for family life; there are excellent amenities, small independent shops and boutiques, cafés, public houses and restaurants. A good local bus service runs from The Square to Hedge End, Fareham and Winchester and fast trains run from Southampton Parkway eight miles away servicing trains to London Waterloo. The cottage lies close to the South Downs National Park, an Area of Outstanding Natural Beauty, with over 600 square miles of breathtaking countryside with the South Downs Way trail running its entire length between Winchester and Eastbourne.
SUMMARY OF FEATURES:
Worcester combi boiler installed in 2023; Planning permission for single storey rear extension, Winchester City Council Ref: 19/00431/H00; Laminate flooring to Hallway and Kitchen/Breakfast Room; Solid oak doors throughout; Gas coal stove to Kitchen/Breakfast Room; Space for fridge/freezer, dishwasher and washing machine; Oak stair balustrade; Mirrored storage cupboard to Family Bathroom; Store cupboard to Bedroom 2; Landing with fitted Home Office area; Summerhouse with power, phone cable, light and electric heater.
GENERAL INFORMATION:
TENURE: Freehold; SERVICES: Mains gas, electricity, water and drainage; LOCAL AUTHORITY: Winchester City Council; TAX BAND: C
DISTANCES:
Local amenities - 0.5 miles; Priory Park Playground - 0.5 miles; Meon Valley Bowling Club - 0.5 miles; Albany Road Dog Park - 0.8 miles; Bishops Waltham Junior School - 1 mile; Swanmore College - 2 miles; Winchester - 12 miles
Interested in this property?
Council tax
First listed
Over a month agoEnergy Performance Certificate
Pondside Lane, Southampton SO32
Marketed by
Taylor Hill & Bond - Titchfield 41 The Square Titchfield, Fareham PO14 4RTPlacebuzz mortgage repayment calculator
Monthly repayment
The Est. Mortgage is for a 25 years repayment mortgage based on a 10% deposit and a 5.5% annual interest. It is only intended as a guide. Make sure you obtain accurate figures from your lender before committing to any mortgage. Your home may be repossessed if you do not keep up repayments on a mortgage.
Pondside Lane, Southampton SO32 - Streetview
DISCLAIMER: Property descriptions and related information displayed on this page are marketing materials provided by Taylor Hill & Bond - Titchfield. Placebuzz does not warrant or accept any responsibility for the accuracy or completeness of the property descriptions or related information provided here and they do not constitute property particulars. Please contact Taylor Hill & Bond - Titchfield for full details and further information.





