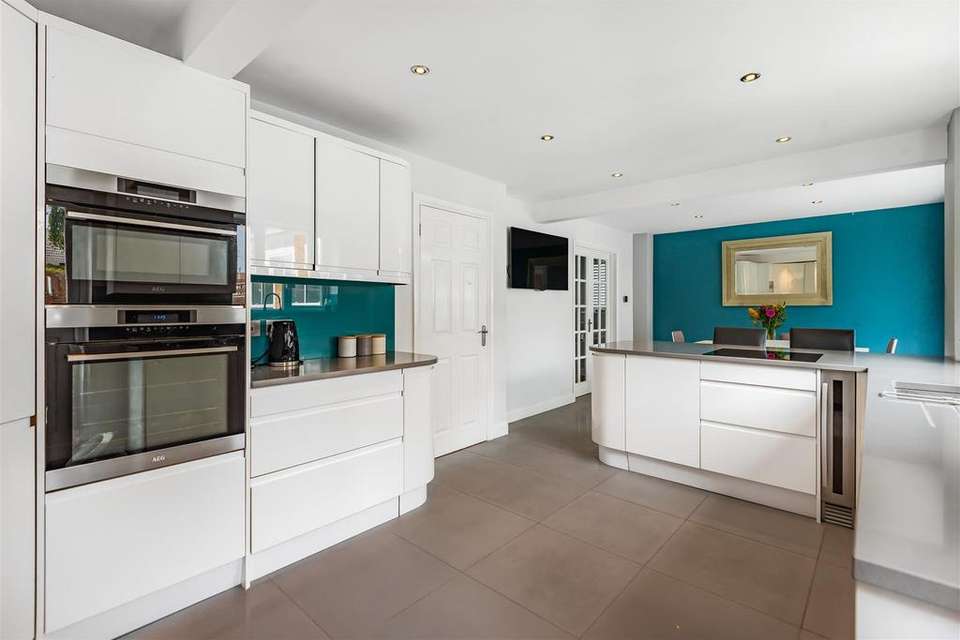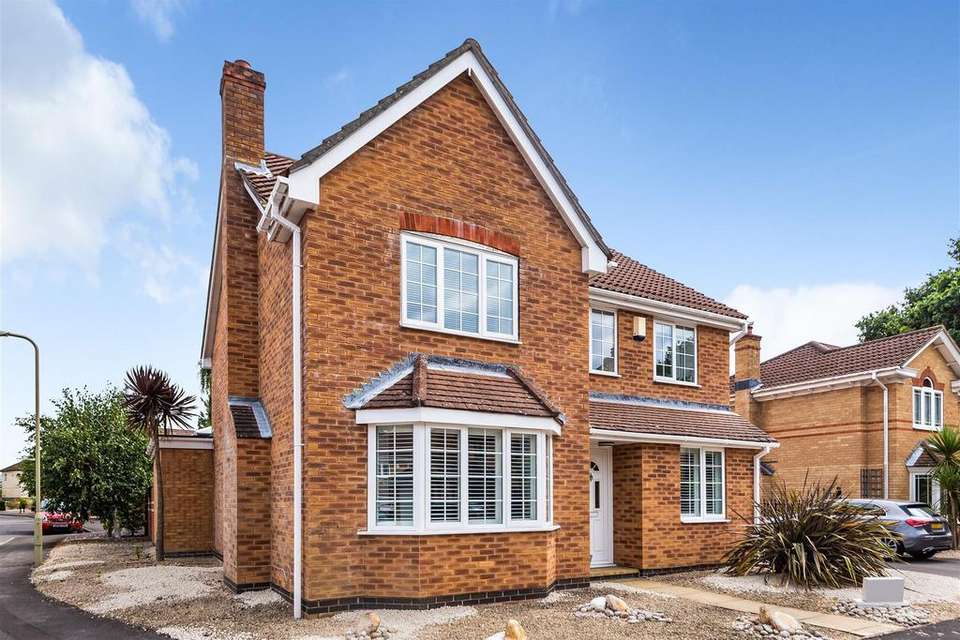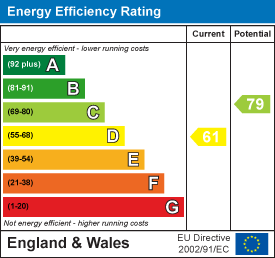4 bedroom house for sale
Sovereign Crescent, Fareham PO14house
bedrooms
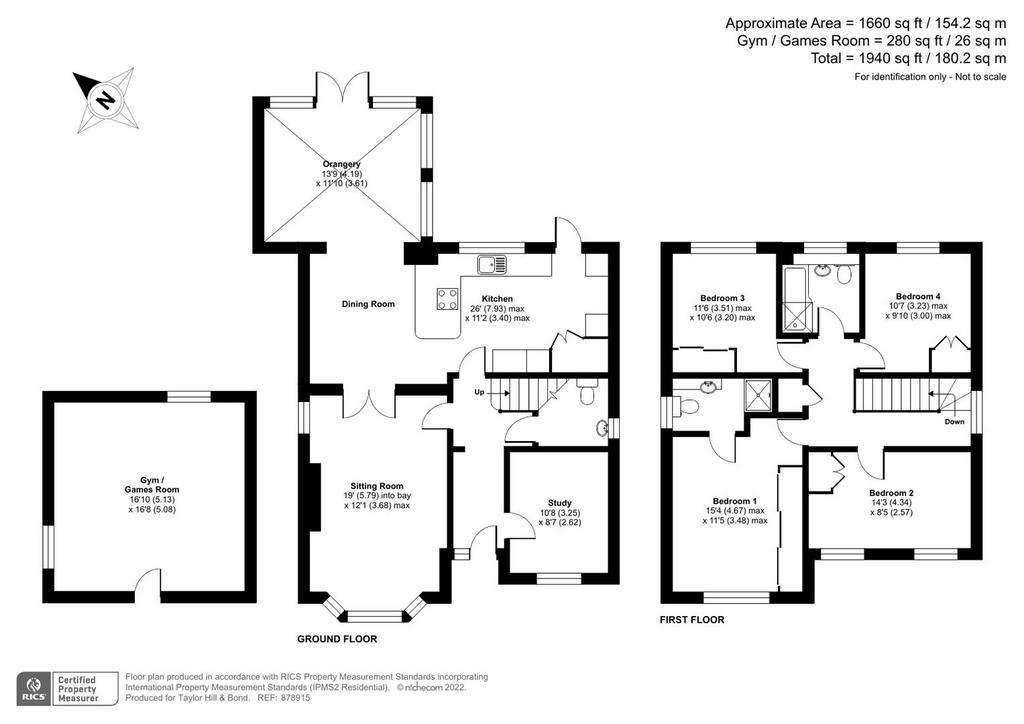
Property photos



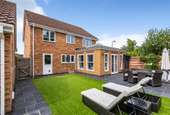
+13
Property description
Situated in a sought after residential location, a superb, light and airy family home offering generous 4 bedroom accommodation, benefitting from a glorious open plan Kitchen/Dining/Family Room opening onto a low maintenance contemporary rear garden. There is extensive driveway parking and a double garage, currently utilised as a gym and games room.
Situated in a quiet residential cul-de-sac on a spacious corner plot, a much-loved family home offering 1660 sq ft of immaculate accommodation. The property was built by David Wilson Homes and has been the subject of updating works by my clients during their ownership, this includes a stunning Orangery to the rear built in 2017. The approach and frontage to the house is low maintenance and there is an adjacent tarmac driveway with parking for four cars. The Entrance Hall and Study have been fitted with oak laminate flooring and the Study has contemporary plantation shutters. The Sitting Room is a really well-proportioned space with a gorgeous contemporary electric fire and plantation shutters. Double doors lead from the Sitting Room into the spectacular modern open plan Kitchen/Dining/Orangery which was totally remodelled and refitted, including the extension, done in 2017; the Kitchen itself has contemporary white high gloss cupboards with a beautiful aqua glass splashback and a range of integrated appliances. Furthermore, the Kitchen features a superb walk-in pantry cupboard. The Dining Room is light and spacious and the Orangery is simply fantastic with a very large lantern and glazing on two sides overlooking the garden. Upstairs are four double bedrooms with Bedroom 1 benefitting from an ensuite Shower Room, and all with fitted wardrobe cupboards. The Family Bathroom completes upstairs. The garden to the rear has been designed with contemporary dark slate effect pathways, low maintenance Astro turf lawn and a chic contemporary planting scheme set within modern white walled borders with landscape fencing. There is also a very generous terrace providing a superb space in which to entertain and relax. The garage was converted by my clients into a Gym/Games Room with a boarded loft, this can easily be reversed back into garaging if needed.
Titchfield Common is popular and is conveniently located for easy access to road and rail links, local schooling is excellent and local amenities are nearby in Titchfield and Locks Heath Shopping Centre.
Situated in a quiet residential cul-de-sac on a spacious corner plot, a much-loved family home offering 1660 sq ft of immaculate accommodation. The property was built by David Wilson Homes and has been the subject of updating works by my clients during their ownership, this includes a stunning Orangery to the rear built in 2017. The approach and frontage to the house is low maintenance and there is an adjacent tarmac driveway with parking for four cars. The Entrance Hall and Study have been fitted with oak laminate flooring and the Study has contemporary plantation shutters. The Sitting Room is a really well-proportioned space with a gorgeous contemporary electric fire and plantation shutters. Double doors lead from the Sitting Room into the spectacular modern open plan Kitchen/Dining/Orangery which was totally remodelled and refitted, including the extension, done in 2017; the Kitchen itself has contemporary white high gloss cupboards with a beautiful aqua glass splashback and a range of integrated appliances. Furthermore, the Kitchen features a superb walk-in pantry cupboard. The Dining Room is light and spacious and the Orangery is simply fantastic with a very large lantern and glazing on two sides overlooking the garden. Upstairs are four double bedrooms with Bedroom 1 benefitting from an ensuite Shower Room, and all with fitted wardrobe cupboards. The Family Bathroom completes upstairs. The garden to the rear has been designed with contemporary dark slate effect pathways, low maintenance Astro turf lawn and a chic contemporary planting scheme set within modern white walled borders with landscape fencing. There is also a very generous terrace providing a superb space in which to entertain and relax. The garage was converted by my clients into a Gym/Games Room with a boarded loft, this can easily be reversed back into garaging if needed.
Titchfield Common is popular and is conveniently located for easy access to road and rail links, local schooling is excellent and local amenities are nearby in Titchfield and Locks Heath Shopping Centre.
Interested in this property?
Council tax
First listed
3 weeks agoEnergy Performance Certificate
Sovereign Crescent, Fareham PO14
Marketed by
Taylor Hill & Bond - Titchfield 41 The Square Titchfield, Fareham PO14 4RTPlacebuzz mortgage repayment calculator
Monthly repayment
The Est. Mortgage is for a 25 years repayment mortgage based on a 10% deposit and a 5.5% annual interest. It is only intended as a guide. Make sure you obtain accurate figures from your lender before committing to any mortgage. Your home may be repossessed if you do not keep up repayments on a mortgage.
Sovereign Crescent, Fareham PO14 - Streetview
DISCLAIMER: Property descriptions and related information displayed on this page are marketing materials provided by Taylor Hill & Bond - Titchfield. Placebuzz does not warrant or accept any responsibility for the accuracy or completeness of the property descriptions or related information provided here and they do not constitute property particulars. Please contact Taylor Hill & Bond - Titchfield for full details and further information.







