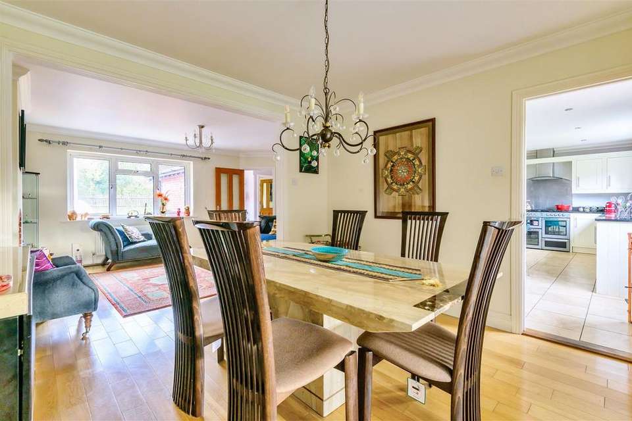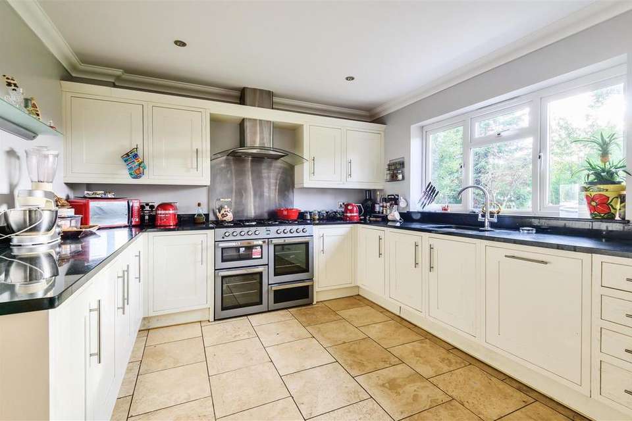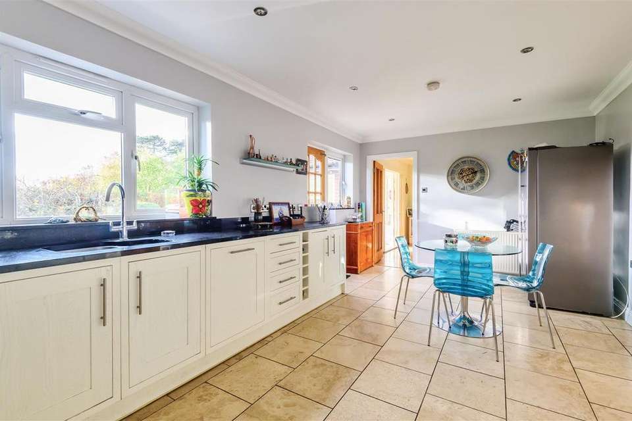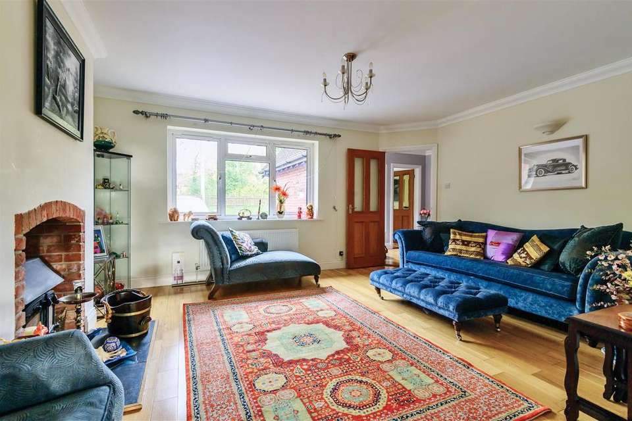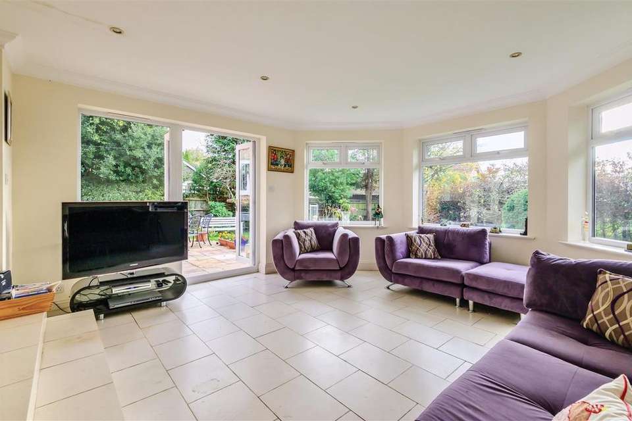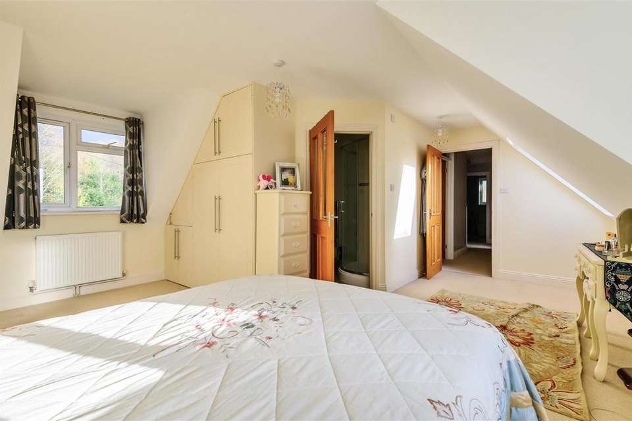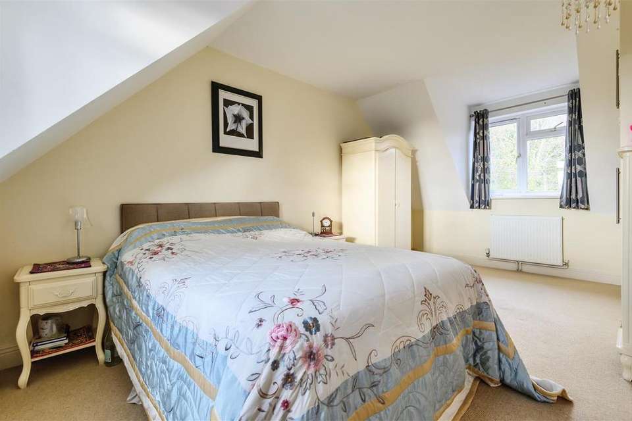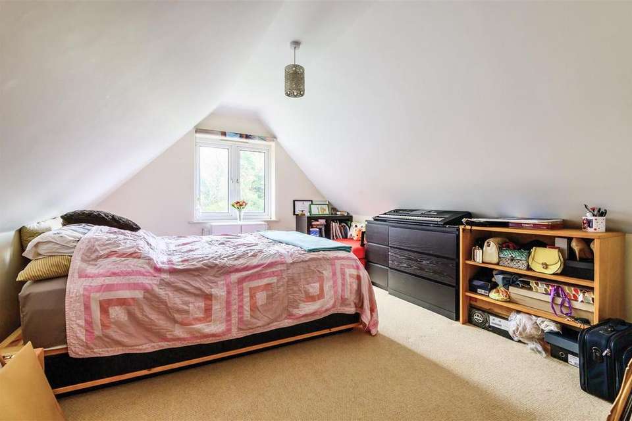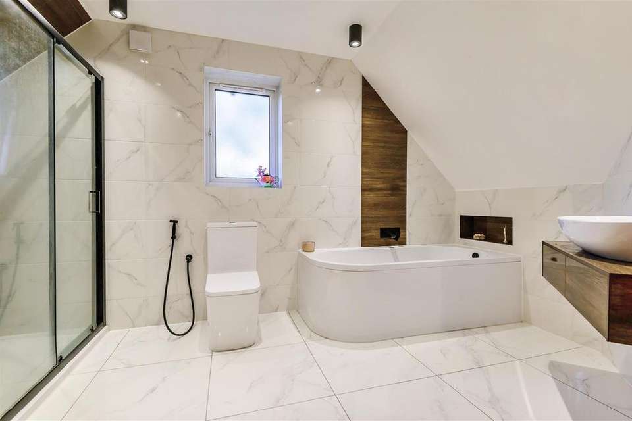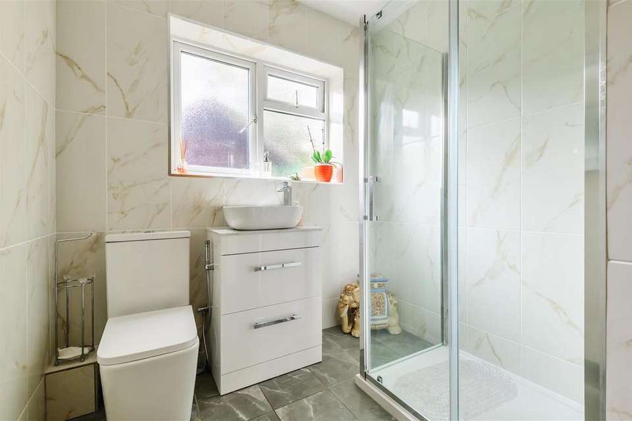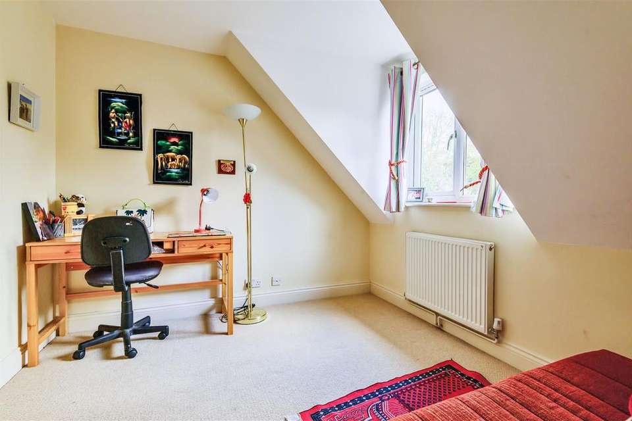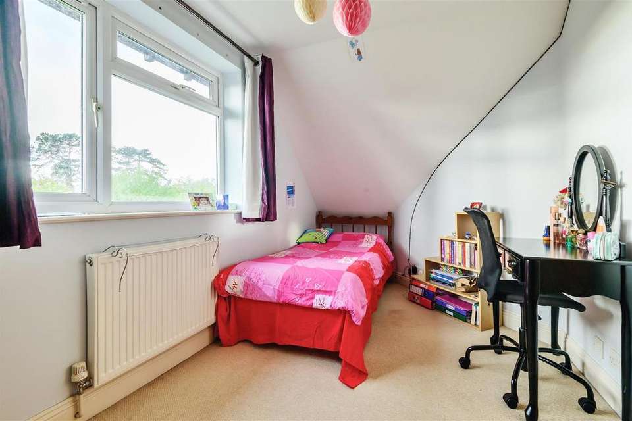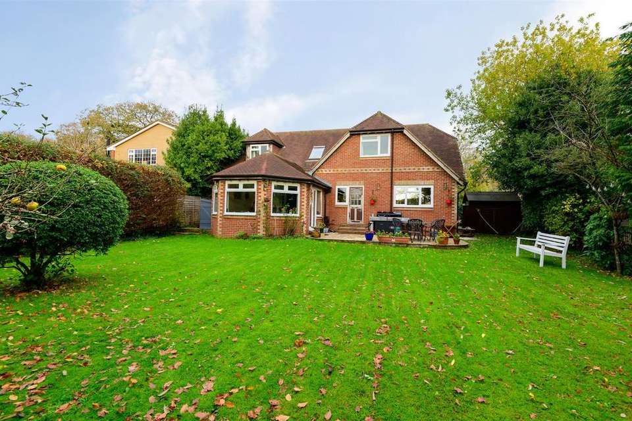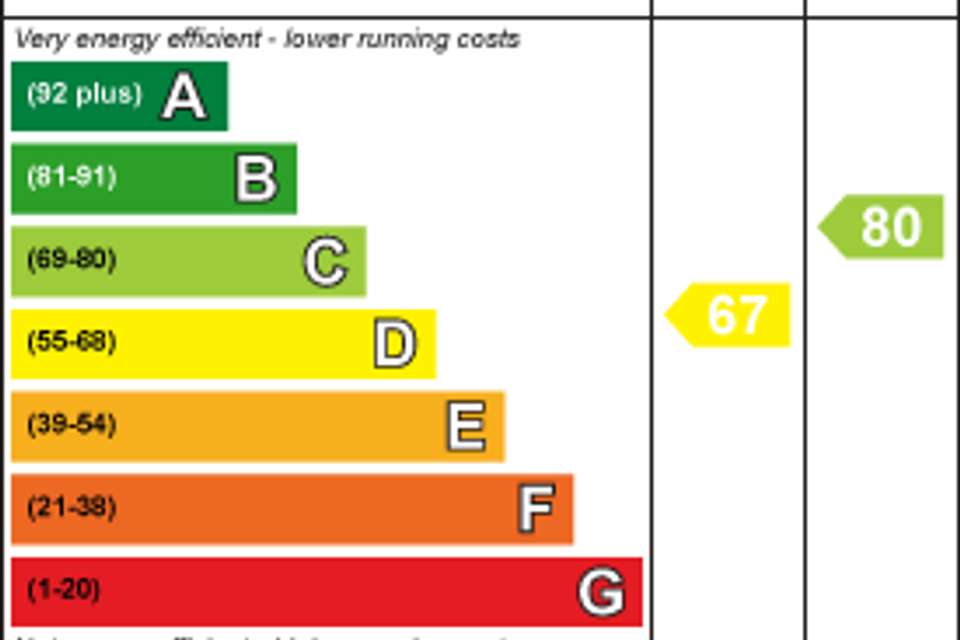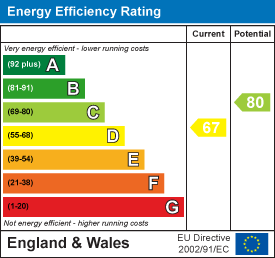4 bedroom detached house for sale
Swanmore Road, Southampton SO32detached house
bedrooms
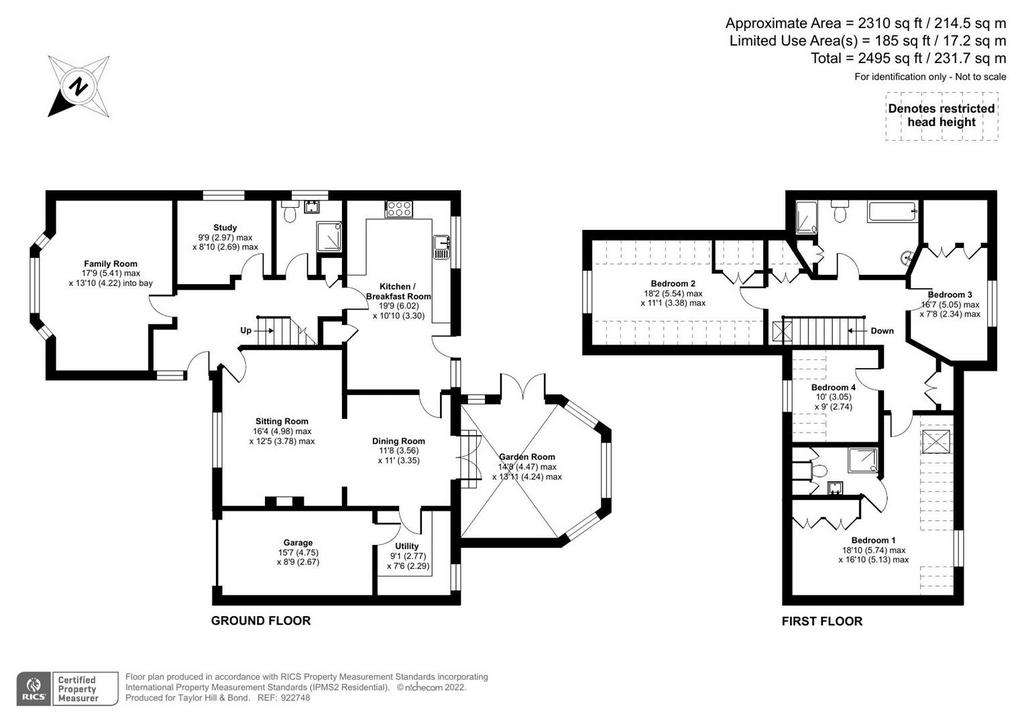
Property photos

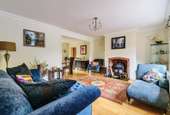
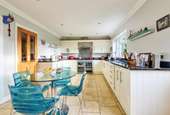
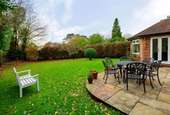
+15
Property description
An impressive family home extending to 2500 square feet of beautifully proportioned and flexible accommodation situated within a village location.
An impressive family home, which has undergone extensive works to now provide beautifully proportioned and flexible accommodation, especially on the ground floor, extending to approximately 2500 square feet. There are five reception rooms; two of which could easily be utilised as bedrooms as there is a ground floor shower room. The sitting room, dining room and garden room all lead on from each other providing a superb entertaining space, along with the adjacent kitchen/breakfast. The kitchen/breakfast room has ample cupboards with granite worktops and some integral appliances. Upstairs are four bedrooms, two of which are doubles. In addition, there are three beautifully presented bathrooms. Outside, the property is set back from the road with excellent frontage accessed via a gated entrance with extensive driveway providing ample parking and leading in turn to the garage. There is an area of lawn to the front, a gate leads to the rear garden. The rear garden is particularly private with a substantial limestone terrace immediately adjacent to the rear. The remainder is laid to lawn with clipped hedgerows, mature apple tree and a timber shed.
The location of North Lawns is exceptional and lies in the heart of the Meon Valley. The stunning village of Swanmore has a rural atmosphere and thriving community with a village shop, well renowned public house and Swanmore Church of England Primary School, all within walking distance. For walkers the Meon Valley Trail skirts the village and the beautiful Forest of Bere and South Downs National Park are on the doorstep.
SUMMARY OF FEATURES:
Well proportioned accommodation; Wooden floors throughout ground floor (kitchen and garden room are tiled); Stunning kitchen with Flavel range cooker and integral dishwasher; Boiler replaced three years ago; Log burner to sitting room; Wardrobe cupboards to 3 bedrooms; Set back from the road; Private rear garden; Walking distance to amenities, bus stops and pub; Sought after location
GENERAL INFORMATION:
TENURE: Freehold; SERVICES: Mains gas, electricity, water and drainage; LOCAL AUTHORITY: Winchester City Council; TAX BAND: G
DISTANCES:
Local convenience shop - 0.2 miles; Swanmore College - 0.7 miles; Bus stop - 0.1 mile; Bishops Waltham - 2 miles; Winchester - 12 miles
An impressive family home, which has undergone extensive works to now provide beautifully proportioned and flexible accommodation, especially on the ground floor, extending to approximately 2500 square feet. There are five reception rooms; two of which could easily be utilised as bedrooms as there is a ground floor shower room. The sitting room, dining room and garden room all lead on from each other providing a superb entertaining space, along with the adjacent kitchen/breakfast. The kitchen/breakfast room has ample cupboards with granite worktops and some integral appliances. Upstairs are four bedrooms, two of which are doubles. In addition, there are three beautifully presented bathrooms. Outside, the property is set back from the road with excellent frontage accessed via a gated entrance with extensive driveway providing ample parking and leading in turn to the garage. There is an area of lawn to the front, a gate leads to the rear garden. The rear garden is particularly private with a substantial limestone terrace immediately adjacent to the rear. The remainder is laid to lawn with clipped hedgerows, mature apple tree and a timber shed.
The location of North Lawns is exceptional and lies in the heart of the Meon Valley. The stunning village of Swanmore has a rural atmosphere and thriving community with a village shop, well renowned public house and Swanmore Church of England Primary School, all within walking distance. For walkers the Meon Valley Trail skirts the village and the beautiful Forest of Bere and South Downs National Park are on the doorstep.
SUMMARY OF FEATURES:
Well proportioned accommodation; Wooden floors throughout ground floor (kitchen and garden room are tiled); Stunning kitchen with Flavel range cooker and integral dishwasher; Boiler replaced three years ago; Log burner to sitting room; Wardrobe cupboards to 3 bedrooms; Set back from the road; Private rear garden; Walking distance to amenities, bus stops and pub; Sought after location
GENERAL INFORMATION:
TENURE: Freehold; SERVICES: Mains gas, electricity, water and drainage; LOCAL AUTHORITY: Winchester City Council; TAX BAND: G
DISTANCES:
Local convenience shop - 0.2 miles; Swanmore College - 0.7 miles; Bus stop - 0.1 mile; Bishops Waltham - 2 miles; Winchester - 12 miles
Interested in this property?
Council tax
First listed
Over a month agoEnergy Performance Certificate
Swanmore Road, Southampton SO32
Marketed by
Taylor Hill & Bond - Titchfield 41 The Square Titchfield, Fareham PO14 4RTPlacebuzz mortgage repayment calculator
Monthly repayment
The Est. Mortgage is for a 25 years repayment mortgage based on a 10% deposit and a 5.5% annual interest. It is only intended as a guide. Make sure you obtain accurate figures from your lender before committing to any mortgage. Your home may be repossessed if you do not keep up repayments on a mortgage.
Swanmore Road, Southampton SO32 - Streetview
DISCLAIMER: Property descriptions and related information displayed on this page are marketing materials provided by Taylor Hill & Bond - Titchfield. Placebuzz does not warrant or accept any responsibility for the accuracy or completeness of the property descriptions or related information provided here and they do not constitute property particulars. Please contact Taylor Hill & Bond - Titchfield for full details and further information.





