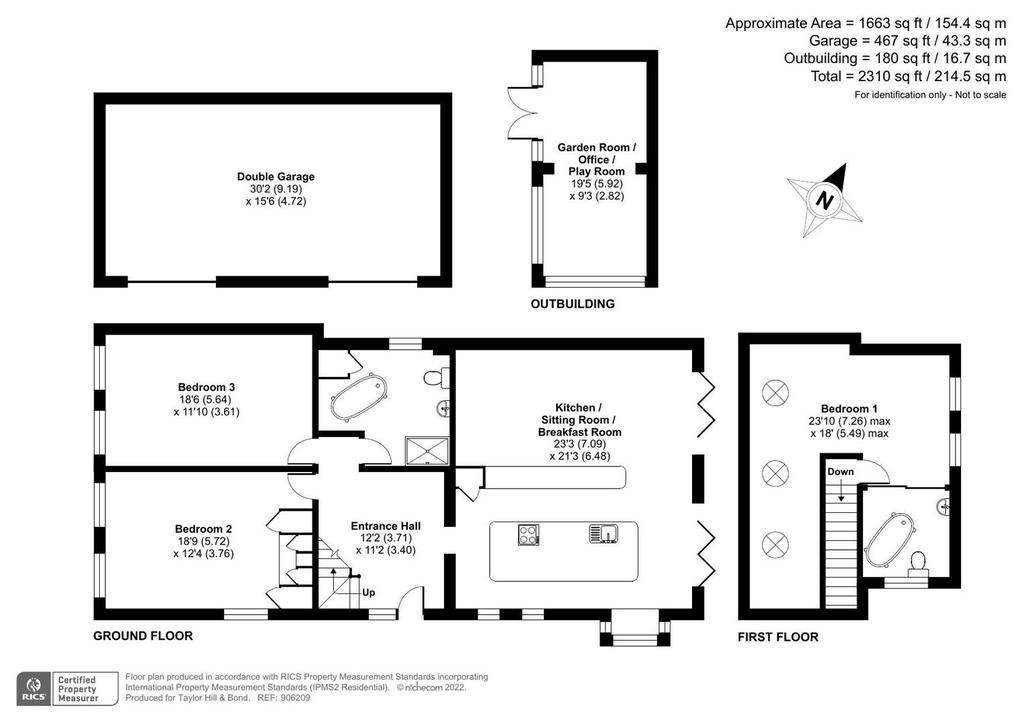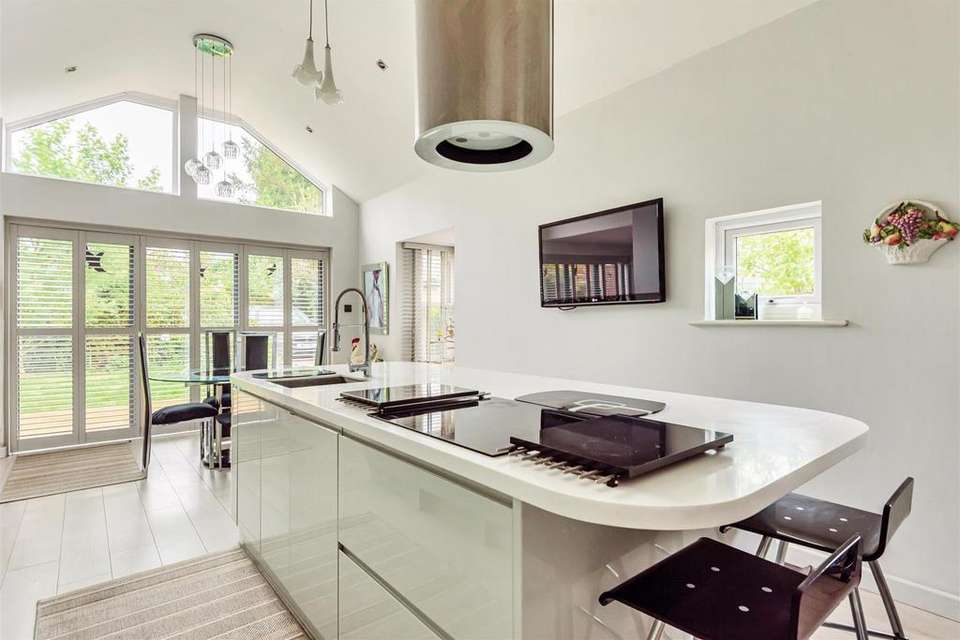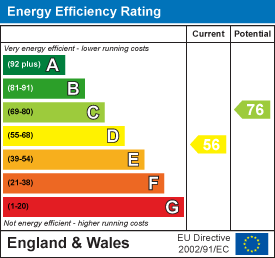3 bedroom detached house for sale
Five Heads Road, Waterlooville PO8detached house
bedrooms

Property photos




+16
Property description
*PURCHASER INCENTIVE AVAILABLE ON THIS PROPERTY* - Call for more details[use Contact Agent Button]
Situated in a rural location surrounded by natural countryside, sits this three bedroom detached chalet style house which has been extended and renovated by the current owners.
On the ground floor is a spacious entrance hall with stairs leading to the first floor. To the front elevation are two generous, extended bedrooms. The four-piece bathroom comprises, feature roll top bath, separate shower cubicle, low level WC and a wash hand basin with additional storage cupboard. The rear of the property, which has been extended, features a delightful apex ceiling and bespoke kitchen/breakfast room enjoying dual Bi-fold doors across the rear of the property with shutters, and comprising matching wall and base units with a large island with breakfast bar seating area. The sitting room is divided partly by a wall creating a snug environment with the sky lantern and inset gas fire.
To the first floor, the principal bedroom has views, both eastly and westerly and benefits from a dressing area and an ensuite which includes a roll top bath, low level WC and wash hand basin. The dormer has been carefully designed by the current owners to give the property a contemporary look from the rear elevation.
Outside the property benefits from a gated block paved drive for multiple vehicles and a front raised garden. The rear garden is mainly laid to lawn with a patio area adjacent. The external summerhouse is double glazed and would be ideal for a workshop, play room, office or home gym. The larger timber workshop sits behind with a decked area and secluded further garden area which has also been laid to lawn.
SUMMARY OF FEATURES:
Three Double Bedroom Chalet Bungalow; Extended by the Current Owners; Set in a Rural Location; Summerhouse and Large Workshop; 4 Piece Bathroom with roll top bath, separate shower cubicle, low level WC and a wash hand basin and En-Suite
GENERAL INFORMATION:
TENURE: Freehold; SERVICES: All mains services; LOCAL AUTHORITY: East Hampshire District Council; TAX BAND: C
DISTANCES:
Local amenities - 0.6 miles; A3(M) - 1.4 miles; Bedhampton Train Station - 6.4 miles; Chichester - 13.5 miles
Situated in a rural location surrounded by natural countryside, sits this three bedroom detached chalet style house which has been extended and renovated by the current owners.
On the ground floor is a spacious entrance hall with stairs leading to the first floor. To the front elevation are two generous, extended bedrooms. The four-piece bathroom comprises, feature roll top bath, separate shower cubicle, low level WC and a wash hand basin with additional storage cupboard. The rear of the property, which has been extended, features a delightful apex ceiling and bespoke kitchen/breakfast room enjoying dual Bi-fold doors across the rear of the property with shutters, and comprising matching wall and base units with a large island with breakfast bar seating area. The sitting room is divided partly by a wall creating a snug environment with the sky lantern and inset gas fire.
To the first floor, the principal bedroom has views, both eastly and westerly and benefits from a dressing area and an ensuite which includes a roll top bath, low level WC and wash hand basin. The dormer has been carefully designed by the current owners to give the property a contemporary look from the rear elevation.
Outside the property benefits from a gated block paved drive for multiple vehicles and a front raised garden. The rear garden is mainly laid to lawn with a patio area adjacent. The external summerhouse is double glazed and would be ideal for a workshop, play room, office or home gym. The larger timber workshop sits behind with a decked area and secluded further garden area which has also been laid to lawn.
SUMMARY OF FEATURES:
Three Double Bedroom Chalet Bungalow; Extended by the Current Owners; Set in a Rural Location; Summerhouse and Large Workshop; 4 Piece Bathroom with roll top bath, separate shower cubicle, low level WC and a wash hand basin and En-Suite
GENERAL INFORMATION:
TENURE: Freehold; SERVICES: All mains services; LOCAL AUTHORITY: East Hampshire District Council; TAX BAND: C
DISTANCES:
Local amenities - 0.6 miles; A3(M) - 1.4 miles; Bedhampton Train Station - 6.4 miles; Chichester - 13.5 miles
Interested in this property?
Council tax
First listed
3 weeks agoEnergy Performance Certificate
Five Heads Road, Waterlooville PO8
Marketed by
Taylor Hill & Bond - Portsmouth 1 North Street Arcade Havant, Hampshire PO9 1PXPlacebuzz mortgage repayment calculator
Monthly repayment
The Est. Mortgage is for a 25 years repayment mortgage based on a 10% deposit and a 5.5% annual interest. It is only intended as a guide. Make sure you obtain accurate figures from your lender before committing to any mortgage. Your home may be repossessed if you do not keep up repayments on a mortgage.
Five Heads Road, Waterlooville PO8 - Streetview
DISCLAIMER: Property descriptions and related information displayed on this page are marketing materials provided by Taylor Hill & Bond - Portsmouth. Placebuzz does not warrant or accept any responsibility for the accuracy or completeness of the property descriptions or related information provided here and they do not constitute property particulars. Please contact Taylor Hill & Bond - Portsmouth for full details and further information.





















