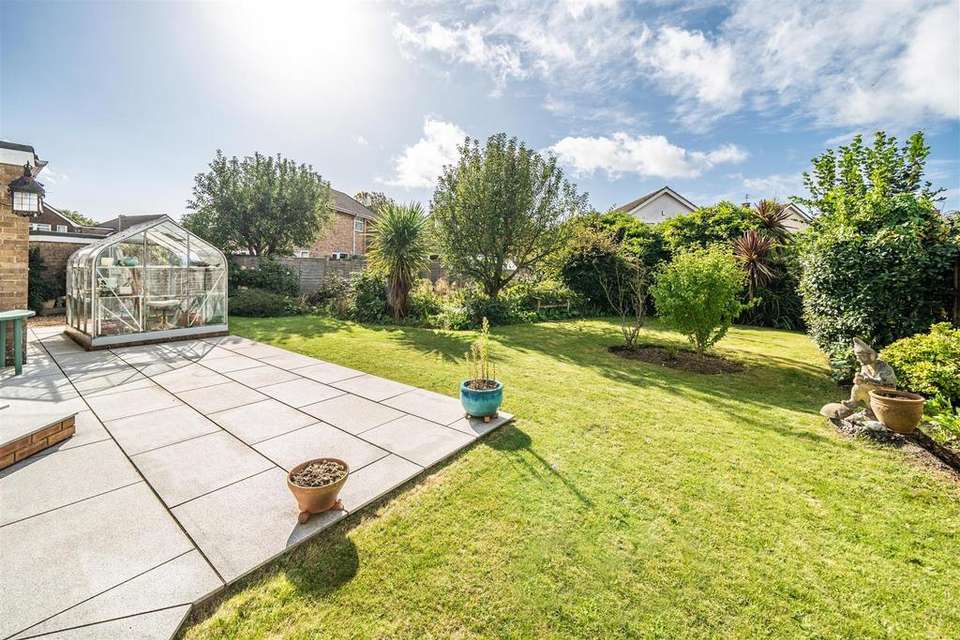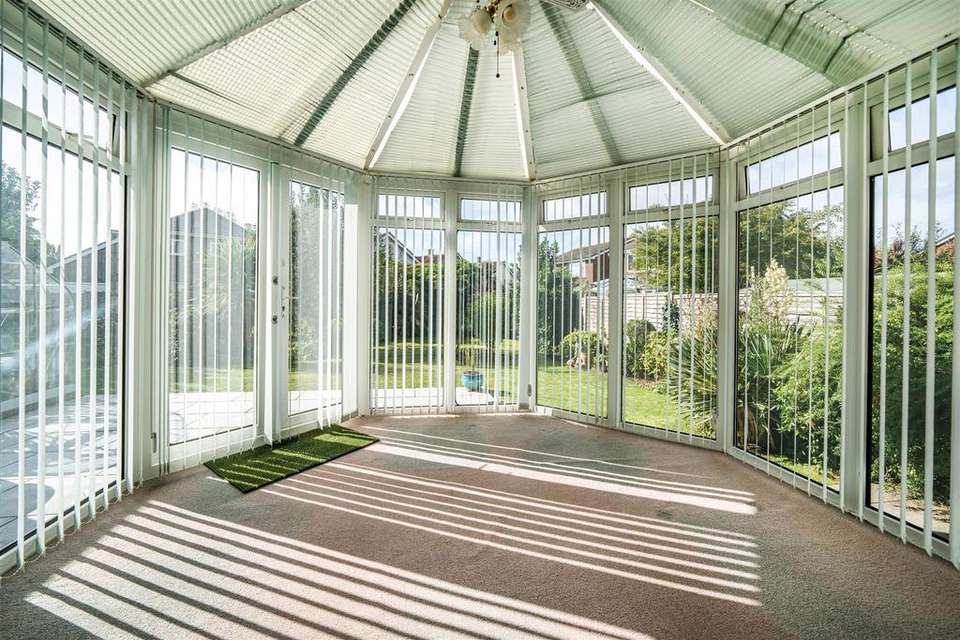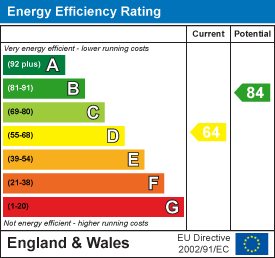4 bedroom detached house for sale
Bladon Close, Havant PO9detached house
bedrooms
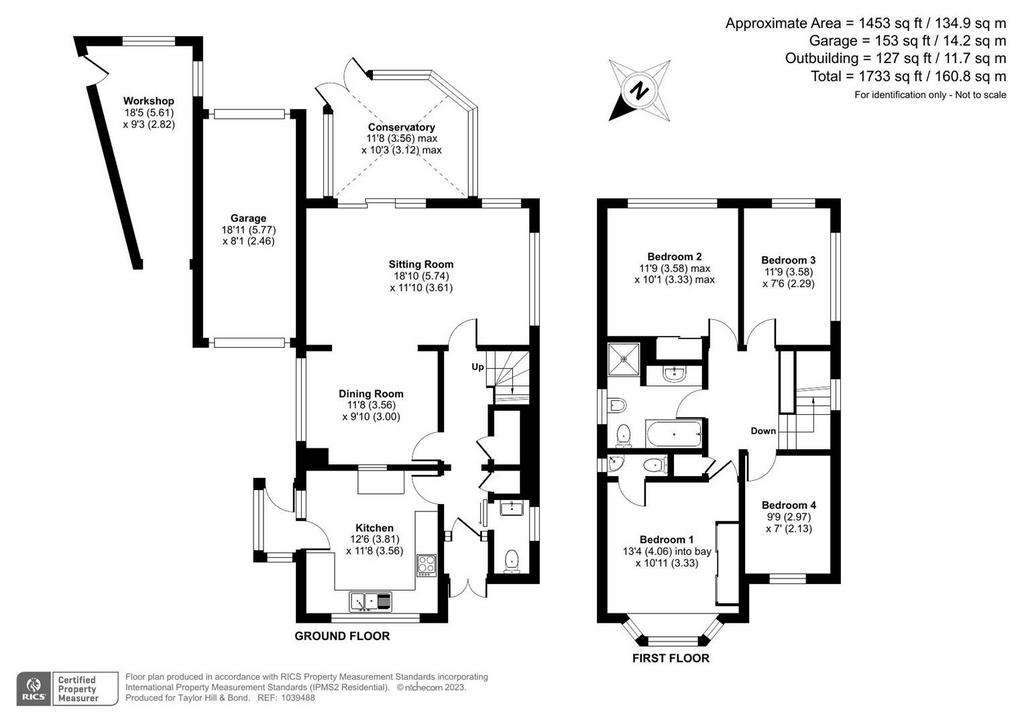
Property photos

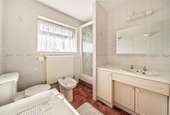

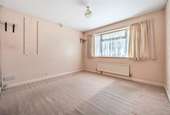
+12
Property description
Located in the heart of Denvilles, this deceptively spacious four-bedroom family home sits in a fantastic position within a road of exclusively detached properties. Boasting great proximity to local amenities and offering excellent transport links, properties with this level of potential are rarely available for long, so an early viewing is advised to avoid any disappointment.
On approach to the front of the property, the expansive block paved driveway provides access to the garage and adjacent workshop whilst offering a welcoming frontage up to the main and side entrance doors. The South Westerly facing rear garden benefits from a substantial plot which is mainly laid to lawn with a patio area adjacent to the conservatory. Mature flower and shrub borders to the perimeter with a large patch to the southern side.
Once inside, the main entrance porch leads you through to a large hallway providing access to all ground floor rooms and stairs to first floor with the practical addition of a downstairs WC. With a front aspect kitchen comprising of both low and high level cabinetry, this kitsch and classic original style offers great potential for modernisation. Leading round through to the dining room, which is open plan to the generous sitting room, this space offers a great deal of natural light and versatility spanning the width of the rear of the property. Access to the conservatory is provided via sliding doors off the sitting room, which in turn leads you out to the garden.
To the first floor, you're greeted with an open gallery landing with cupboard housing the hot water tank. To the front elevation, the master benefits from built in wardrobes and an en-suite comprising a WC and wash hand basin. A large bay window also provides a great feature aspect giving the space ample natural light. Bedroom two, at the rear elevation overlooking the garden, also benefits from a built-in wardrobe and is another great size double room. Bedroom three provides a fantastic dual aspect to the rear and side of the property with bedroom four being the smallest of the rooms sitting adjacent to the master. The family bathroom comprises a five-piece suite and great size for anyone looking to utilise it's potential.
SUMMARY OF FEATURES:
Detached Family Home; South Westerly Facing Garden; Desirable locality in Denvilles; Substantial plot with great potential; No Forward Chain; Garage & Workshop
GENERAL INFORMATION:
TENURE: Freehold; SERVICES: All mains services; LOCAL AUTHORITY: Havant Borough Council; TAX BAND: E
DISTANCES:
Warblington Station - 0.5 miles; Havant - 1.5 miles; Emsworth - 1.7 miles; Portsmouth Centre - 9 miles; Chichester - 9.5 miles
On approach to the front of the property, the expansive block paved driveway provides access to the garage and adjacent workshop whilst offering a welcoming frontage up to the main and side entrance doors. The South Westerly facing rear garden benefits from a substantial plot which is mainly laid to lawn with a patio area adjacent to the conservatory. Mature flower and shrub borders to the perimeter with a large patch to the southern side.
Once inside, the main entrance porch leads you through to a large hallway providing access to all ground floor rooms and stairs to first floor with the practical addition of a downstairs WC. With a front aspect kitchen comprising of both low and high level cabinetry, this kitsch and classic original style offers great potential for modernisation. Leading round through to the dining room, which is open plan to the generous sitting room, this space offers a great deal of natural light and versatility spanning the width of the rear of the property. Access to the conservatory is provided via sliding doors off the sitting room, which in turn leads you out to the garden.
To the first floor, you're greeted with an open gallery landing with cupboard housing the hot water tank. To the front elevation, the master benefits from built in wardrobes and an en-suite comprising a WC and wash hand basin. A large bay window also provides a great feature aspect giving the space ample natural light. Bedroom two, at the rear elevation overlooking the garden, also benefits from a built-in wardrobe and is another great size double room. Bedroom three provides a fantastic dual aspect to the rear and side of the property with bedroom four being the smallest of the rooms sitting adjacent to the master. The family bathroom comprises a five-piece suite and great size for anyone looking to utilise it's potential.
SUMMARY OF FEATURES:
Detached Family Home; South Westerly Facing Garden; Desirable locality in Denvilles; Substantial plot with great potential; No Forward Chain; Garage & Workshop
GENERAL INFORMATION:
TENURE: Freehold; SERVICES: All mains services; LOCAL AUTHORITY: Havant Borough Council; TAX BAND: E
DISTANCES:
Warblington Station - 0.5 miles; Havant - 1.5 miles; Emsworth - 1.7 miles; Portsmouth Centre - 9 miles; Chichester - 9.5 miles
Council tax
First listed
2 weeks agoEnergy Performance Certificate
Bladon Close, Havant PO9
Placebuzz mortgage repayment calculator
Monthly repayment
The Est. Mortgage is for a 25 years repayment mortgage based on a 10% deposit and a 5.5% annual interest. It is only intended as a guide. Make sure you obtain accurate figures from your lender before committing to any mortgage. Your home may be repossessed if you do not keep up repayments on a mortgage.
Bladon Close, Havant PO9 - Streetview
DISCLAIMER: Property descriptions and related information displayed on this page are marketing materials provided by Taylor Hill & Bond - Portsmouth. Placebuzz does not warrant or accept any responsibility for the accuracy or completeness of the property descriptions or related information provided here and they do not constitute property particulars. Please contact Taylor Hill & Bond - Portsmouth for full details and further information.









