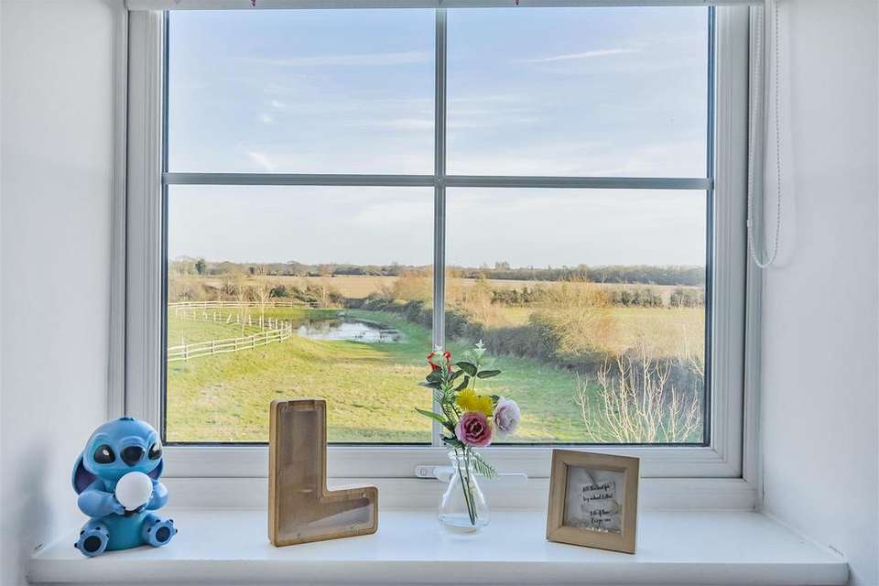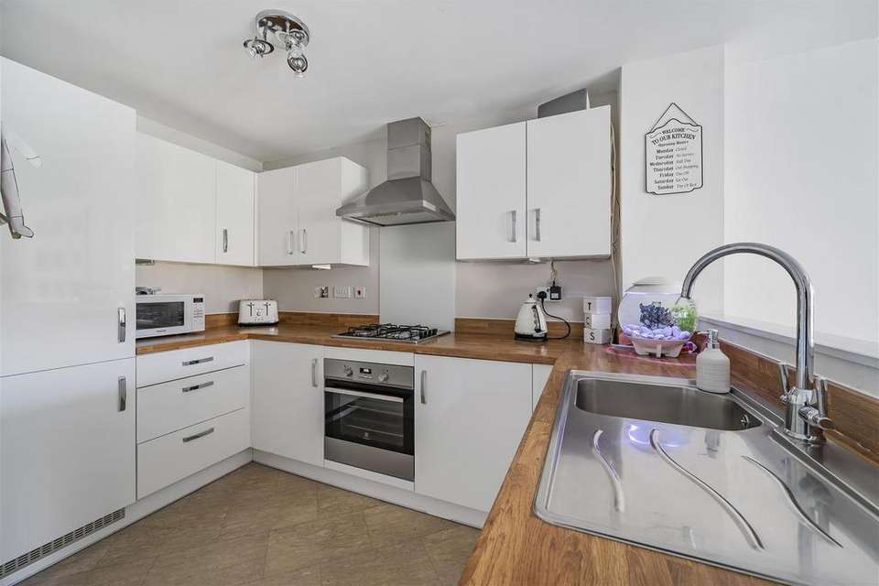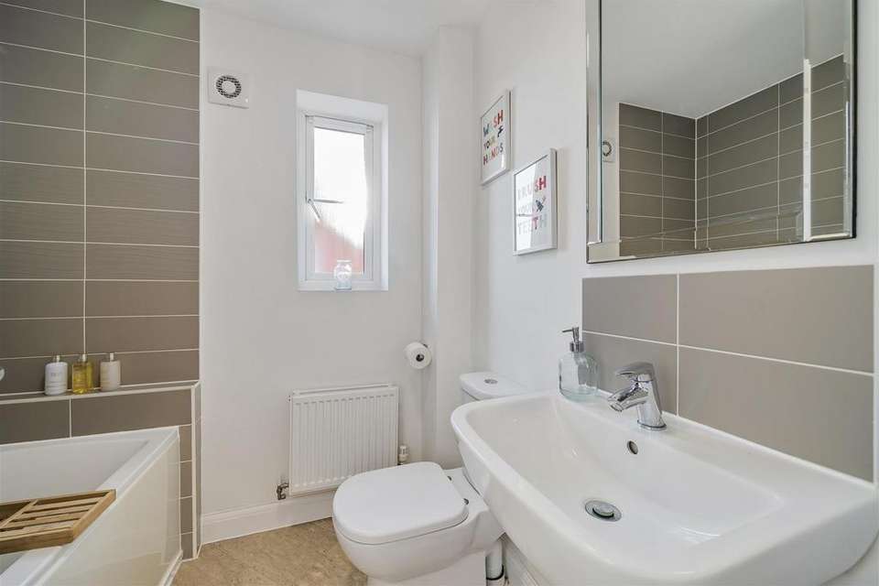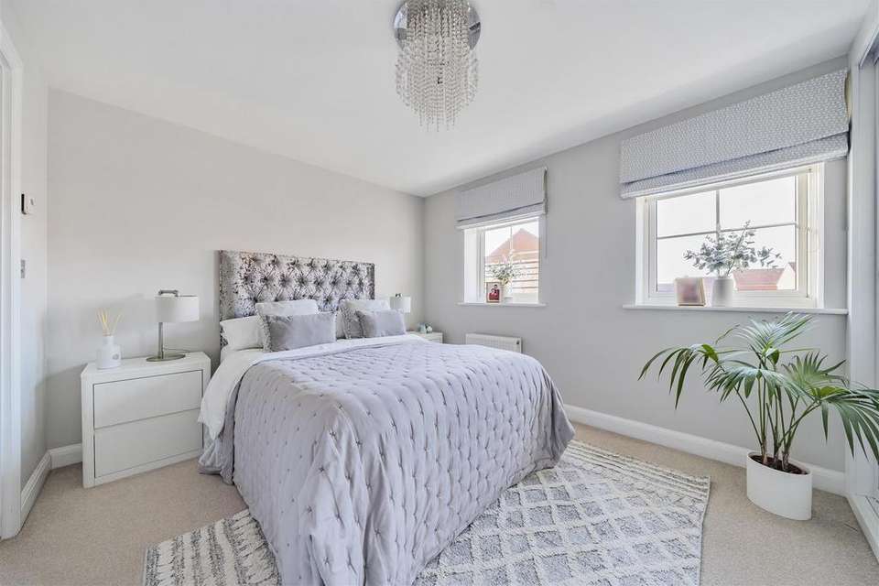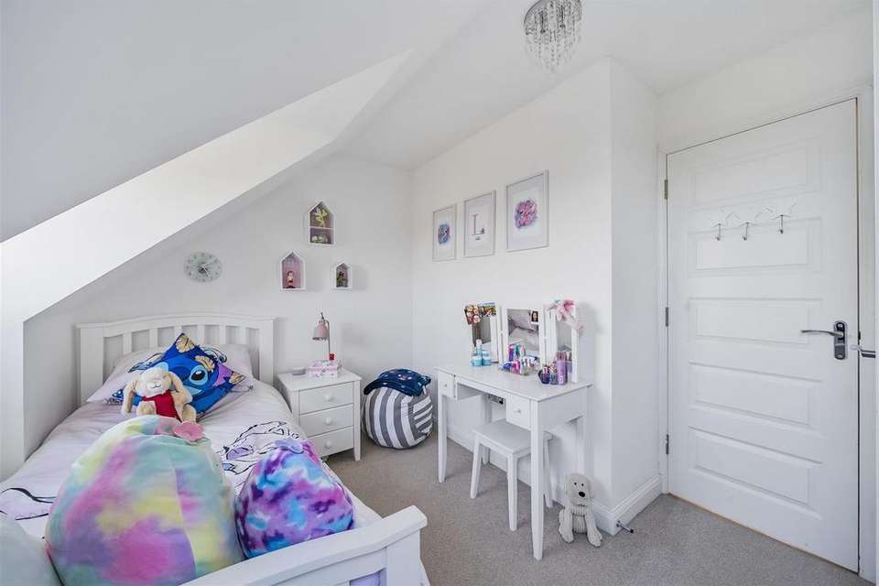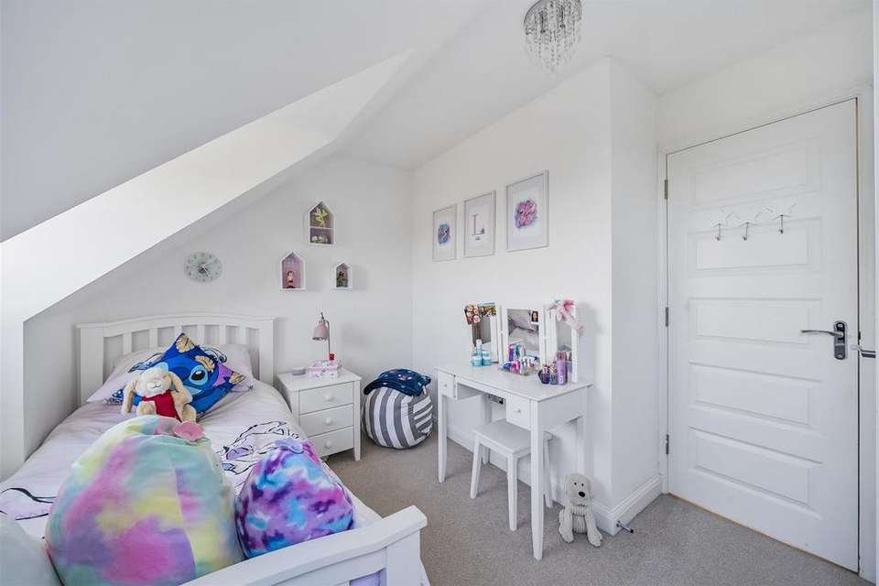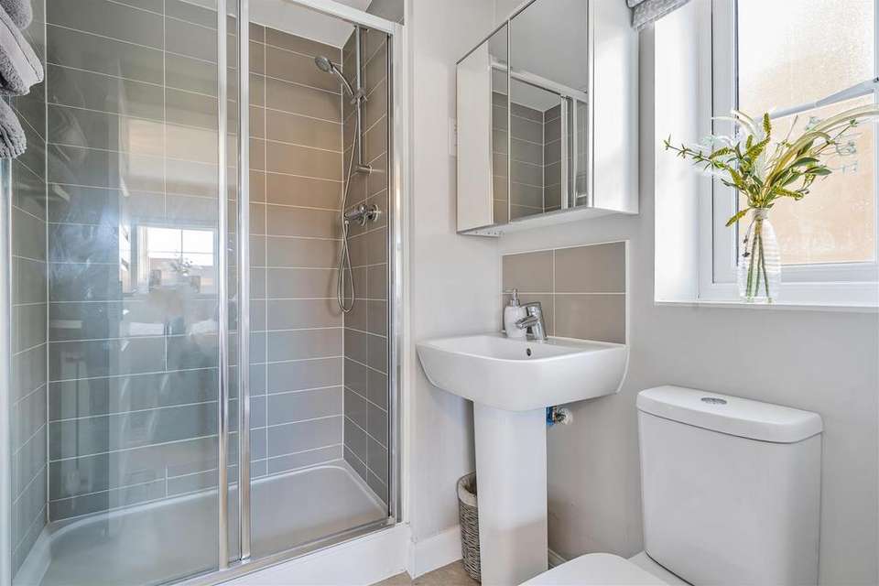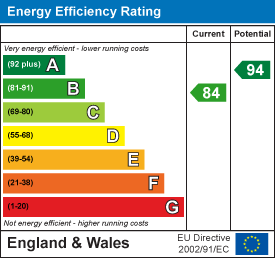3 bedroom house for sale
Daffodil Way, Havant PO9house
bedrooms
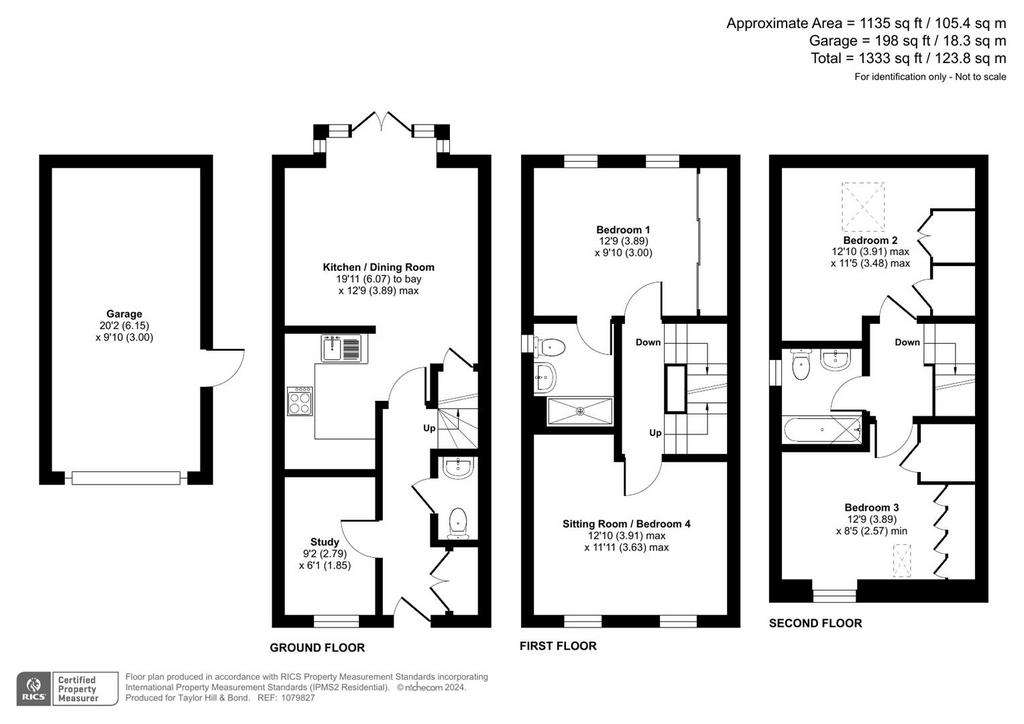
Property photos




+16
Property description
This 3/4 bedroom Semi-Detached Townhouse, situated within a beautifully peaceful locality of Denvilles, benefits from unobstructed sweeping views of the neighbouring fields and generous living accommodation across three floor. Benefitting from fantastic nearby transport links, an early viewing is recommended to avoid disappointment.
This immaculately presented home really showcases the best a property has to offer. Upon entering via the modern style composite front door, you're greeted with a generous hallway providing access to all ground floor rooms and stairs to upper floors. To the front elevation, a light and bright study/playroom can be found across the hall from a modern and practical downstairs WC. A good-sized double cupboard is also positioned just behind the front door on entry. As you progress through to the rear of the ground floor, the modern white gloss kitchen, with fully integrated appliances, is presented open plan to a cosy lounge space and area for dining table. A recessed picture window creates a beautiful rear bay with patio doors leading out to the matured and well-maintained garden with access to the garage.
To the first floor, you are met with a large master bedroom offering ample storage behind in-built mirrored wardrobes that reflect natural light beautifully into the space. The master also benefits from a modern ensuite with shower. Across the landing, a generous additional room is currently presented as a secondary lounge with the ability to be used as good-sized double bedroom. Rising up to the top floor via a further staircase, you're greeted with an additional two bedrooms, both offering fantastic open velux-style windows with built-in storage and a contemporary family bathroom.
SUMMARY OF FEATURES:
3/4 bedroom Semi Detached Townhouse; Quiet locality within Denvilles; Off Road Parking for two cars; Garage with internal access via rear garden; Well-presented West Facing Garden
GENERAL INFORMATION:
TENURE: Freehold; SERVICES: All mains services; LOCAL AUTHORITY: Havant Borough Council; TAX BAND: D
DISTANCES:
Warblington Station - 0.5 miles; Havant Centre - 1.5 miles; A27 - 1 mile; Portsmouth Centre - 9 miles; Chichester - 10.5 miles
This immaculately presented home really showcases the best a property has to offer. Upon entering via the modern style composite front door, you're greeted with a generous hallway providing access to all ground floor rooms and stairs to upper floors. To the front elevation, a light and bright study/playroom can be found across the hall from a modern and practical downstairs WC. A good-sized double cupboard is also positioned just behind the front door on entry. As you progress through to the rear of the ground floor, the modern white gloss kitchen, with fully integrated appliances, is presented open plan to a cosy lounge space and area for dining table. A recessed picture window creates a beautiful rear bay with patio doors leading out to the matured and well-maintained garden with access to the garage.
To the first floor, you are met with a large master bedroom offering ample storage behind in-built mirrored wardrobes that reflect natural light beautifully into the space. The master also benefits from a modern ensuite with shower. Across the landing, a generous additional room is currently presented as a secondary lounge with the ability to be used as good-sized double bedroom. Rising up to the top floor via a further staircase, you're greeted with an additional two bedrooms, both offering fantastic open velux-style windows with built-in storage and a contemporary family bathroom.
SUMMARY OF FEATURES:
3/4 bedroom Semi Detached Townhouse; Quiet locality within Denvilles; Off Road Parking for two cars; Garage with internal access via rear garden; Well-presented West Facing Garden
GENERAL INFORMATION:
TENURE: Freehold; SERVICES: All mains services; LOCAL AUTHORITY: Havant Borough Council; TAX BAND: D
DISTANCES:
Warblington Station - 0.5 miles; Havant Centre - 1.5 miles; A27 - 1 mile; Portsmouth Centre - 9 miles; Chichester - 10.5 miles
Interested in this property?
Council tax
First listed
2 weeks agoEnergy Performance Certificate
Daffodil Way, Havant PO9
Marketed by
Taylor Hill & Bond - Portsmouth 1 North Street Arcade Havant, Hampshire PO9 1PXPlacebuzz mortgage repayment calculator
Monthly repayment
The Est. Mortgage is for a 25 years repayment mortgage based on a 10% deposit and a 5.5% annual interest. It is only intended as a guide. Make sure you obtain accurate figures from your lender before committing to any mortgage. Your home may be repossessed if you do not keep up repayments on a mortgage.
Daffodil Way, Havant PO9 - Streetview
DISCLAIMER: Property descriptions and related information displayed on this page are marketing materials provided by Taylor Hill & Bond - Portsmouth. Placebuzz does not warrant or accept any responsibility for the accuracy or completeness of the property descriptions or related information provided here and they do not constitute property particulars. Please contact Taylor Hill & Bond - Portsmouth for full details and further information.


