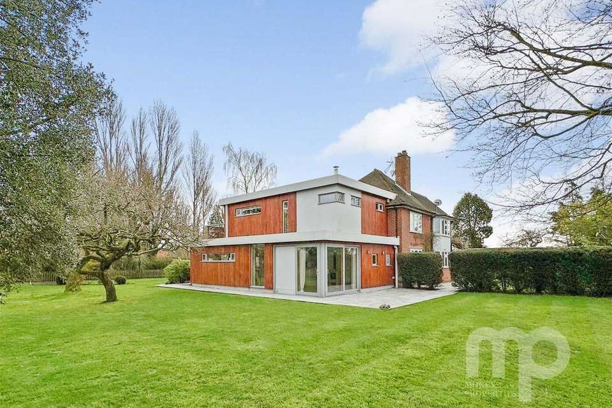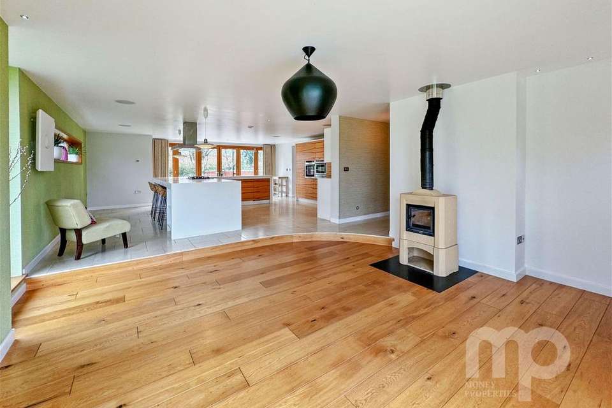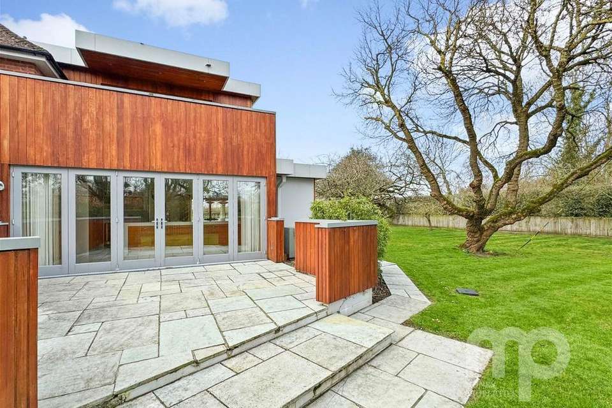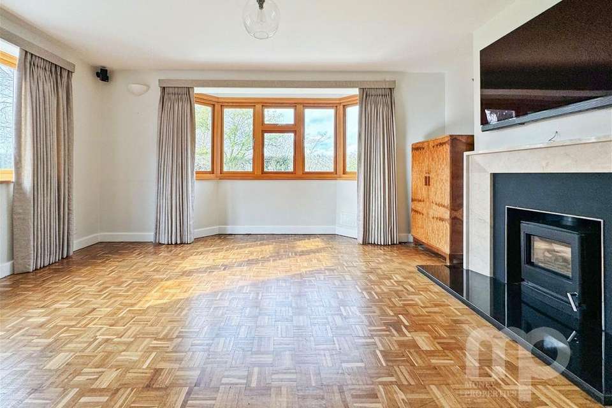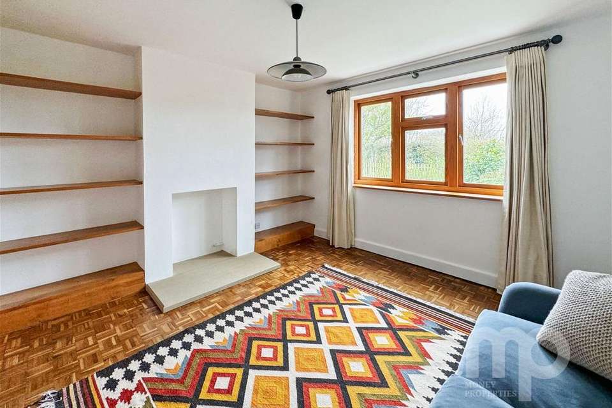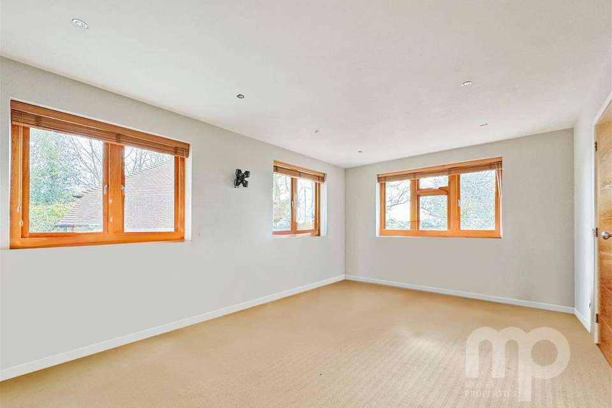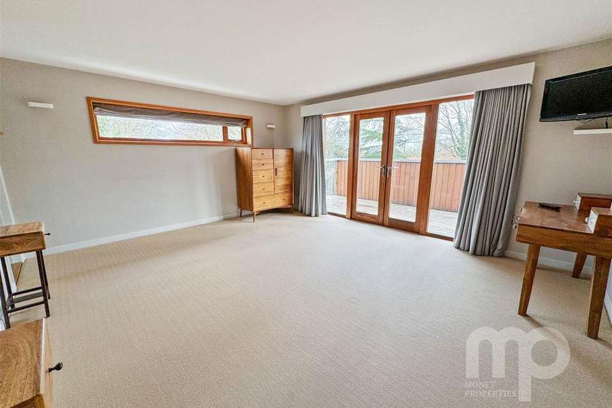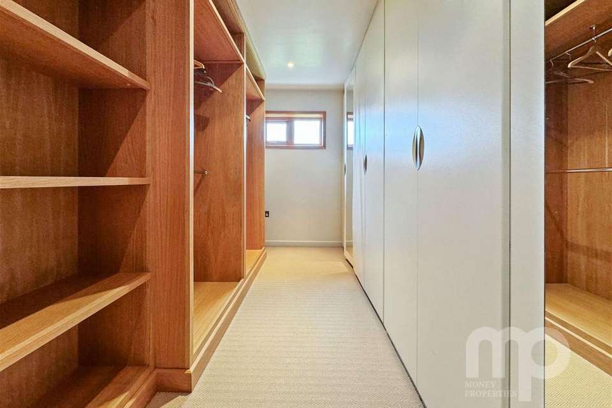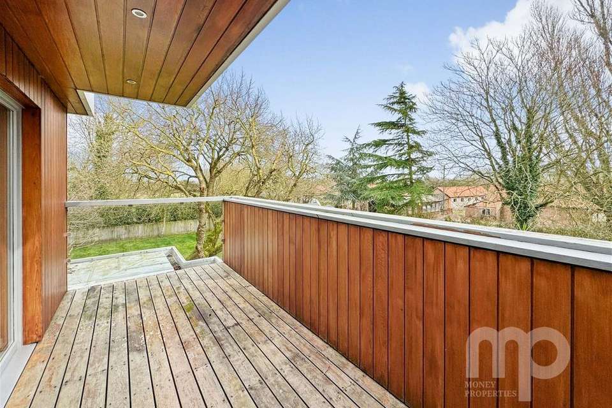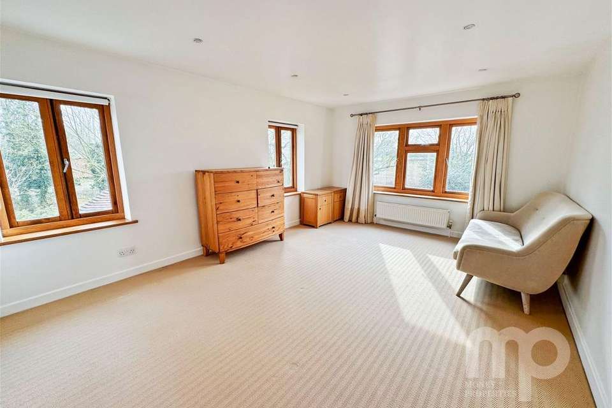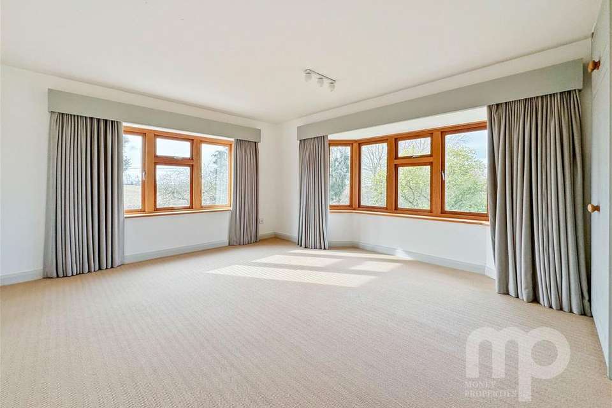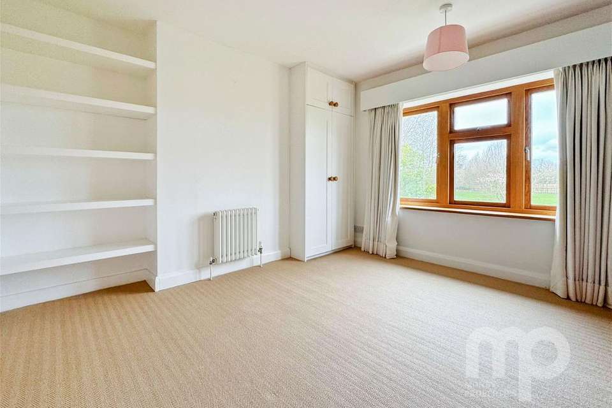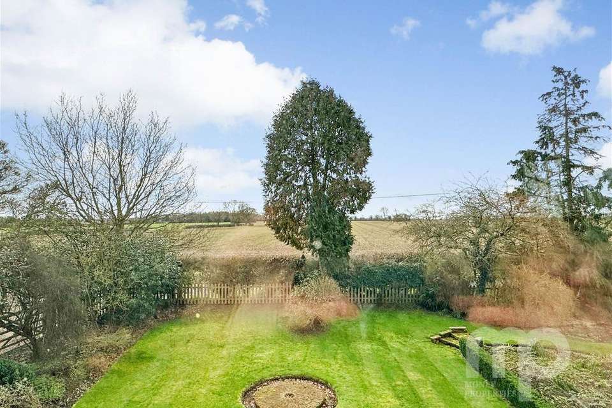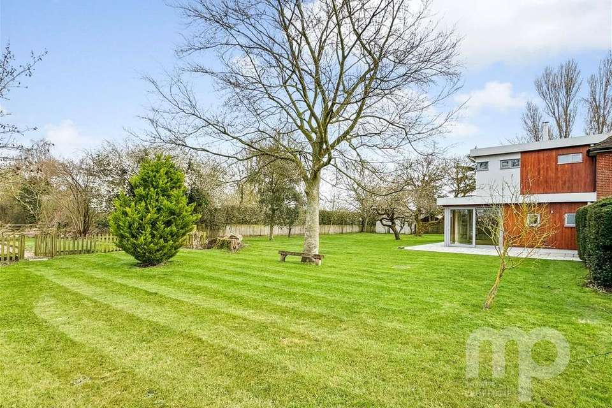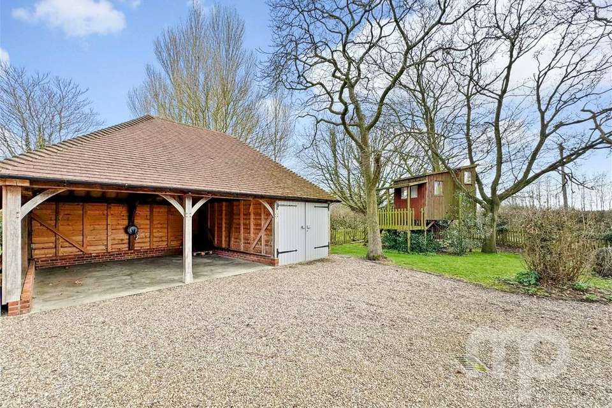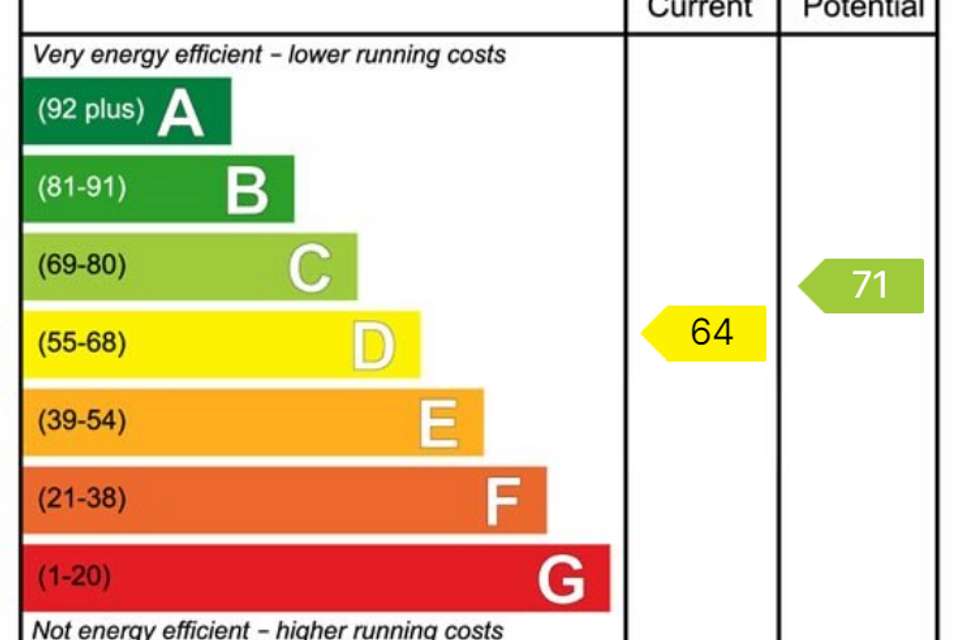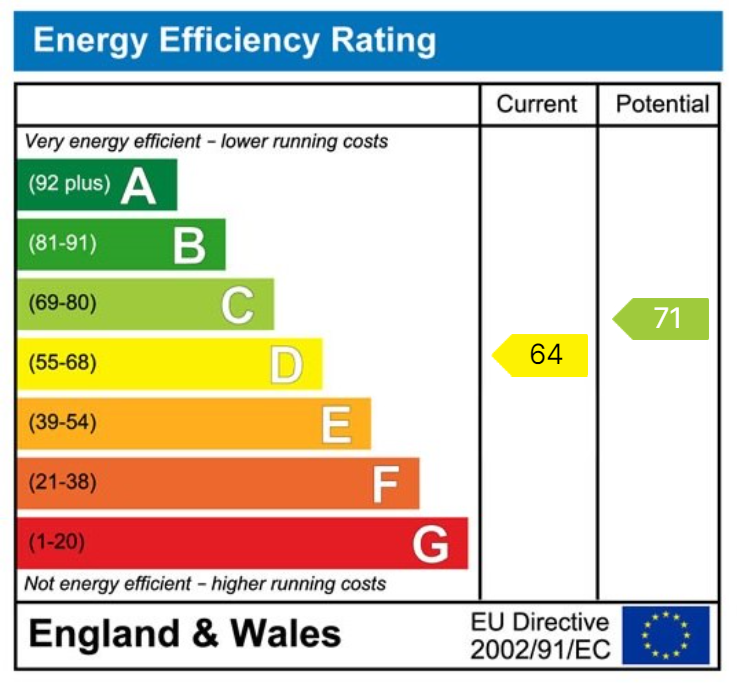4 bedroom detached house for sale
Attleborough NR17detached house
bedrooms
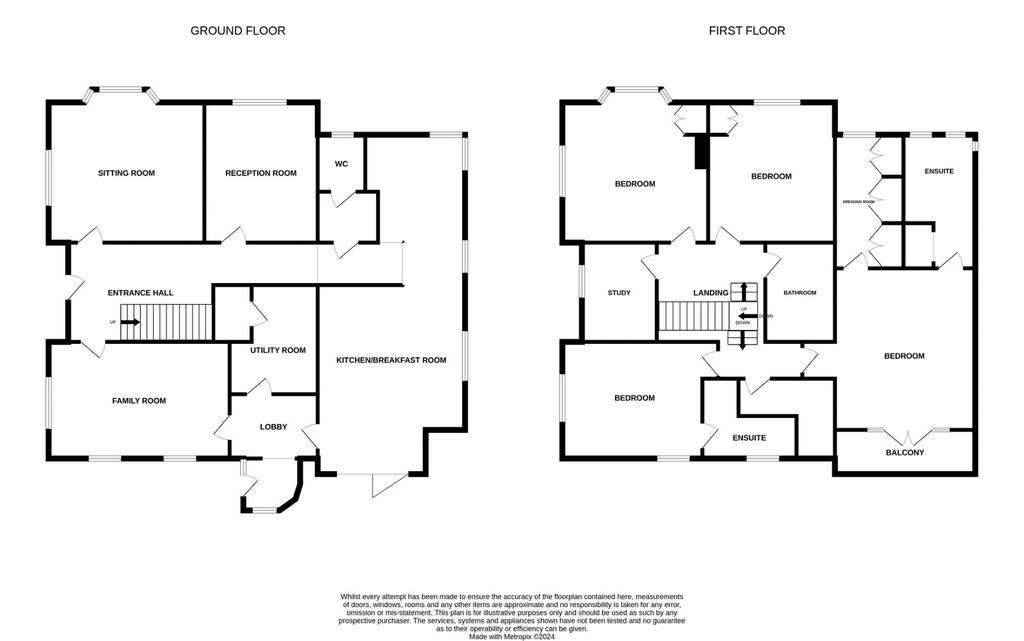
Property photos


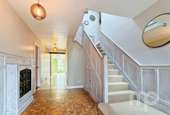
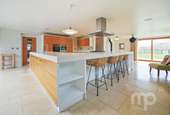
+17
Property description
Moneyproperties are delighted to be marketing this executive style four/five bedroom detached family home occupying a generous plot of approximately 1-acre stms. Set in a picturesque countryside setting, within ease of access to the market towns of Wymondham and Attleborough, this fantastic home has undergone a two-storey extension by the current vendor and finished to a high standard throughout. Within the extension is the stylish 37ft open plan kitchen/reception room complete with a wood burning stove and bi-fold doors opening out to the lawn-laid gardens. This substantial home benefits from an impressive entrance hall, three further versatile reception rooms, separate utility, and downstairs cloakroom. Upstairs the property boasts an impressive principal bedroom with a stylish ensuite and dressing room along with a balcony area perfect for relaxing. The first floor also provides three further double bedrooms with an ensuite to the guest room and a well-equipped family bathroom. You will also find a separate study that could provide a fifth bedroom depending on requirements. To the outside the property enjoys generous landscaped gardens, detached two-bay cart lodge with storage section and a covered wood store. There is also ample off-road parking inside the gated entrance and an additional 1-acre of land stms currently being rented. If you like entertaining you will find two terraces that are ideal for hosting during the long summer evenings. Entrance Hall - 4.39m x 3.02m (14'5" x 9'11")Sitting Room - 4.85m x 4.09m (15'11" x 13'5")Reception Room - 3.94m x 3.63m (12'11" x 11'11")Family Room - 5.54m x 3.58m (18'2" x 11'9")Kitchen/Breakfast Room - 11.43m x 6.86m (37'6" x 22'6")Maximum measurementsUtility Room - 3.35m x 3.18m (11'0" x 10'5")Bedroom One - 4.98m x 4.29m (16'4" x 14'1")Complete with a stylish ensuite and dressing room. Bedroom Two - 4.8m x 3.58m (15'9" x 11'9")Complete with ensuite Bedroom Three - 4.5m x 4.32m (14'9" x 14'2")Bedroom Four - 3.94m x 3.61m (12'11" x 11'10")Bedroom/Study - 3.05m x 2.31m (10'0" x 7'7")AGENTS NOTES -Planning : none aware of - if any details can be found on the Breckland Planning website.Covenants, Rights and Restrictions: Please enquire with the selling agents for any information.Broadband : Ultrafast full fibre. See Ofcom checker and Openreach website for more details.Mobile phone : Good outdoor and indoor coverage - See Ofcom checker.Flood risk : Low risk from Sea, rivers, and surface water flooding - according to Gov.uk websiteServices : Mains water and electricity. Oil central heating, LPG gas for hob. Private drainageLocal authority : Norfolk County Council and BrecklandCouncil Tax Band : ETenure : FreeholdEPC : D
Interested in this property?
Council tax
First listed
Over a month agoEnergy Performance Certificate
Attleborough NR17
Marketed by
Money Properties - Attleborough Exchange Street Attleborough, Norfolk NR17 2ABPlacebuzz mortgage repayment calculator
Monthly repayment
The Est. Mortgage is for a 25 years repayment mortgage based on a 10% deposit and a 5.5% annual interest. It is only intended as a guide. Make sure you obtain accurate figures from your lender before committing to any mortgage. Your home may be repossessed if you do not keep up repayments on a mortgage.
Attleborough NR17 - Streetview
DISCLAIMER: Property descriptions and related information displayed on this page are marketing materials provided by Money Properties - Attleborough. Placebuzz does not warrant or accept any responsibility for the accuracy or completeness of the property descriptions or related information provided here and they do not constitute property particulars. Please contact Money Properties - Attleborough for full details and further information.


